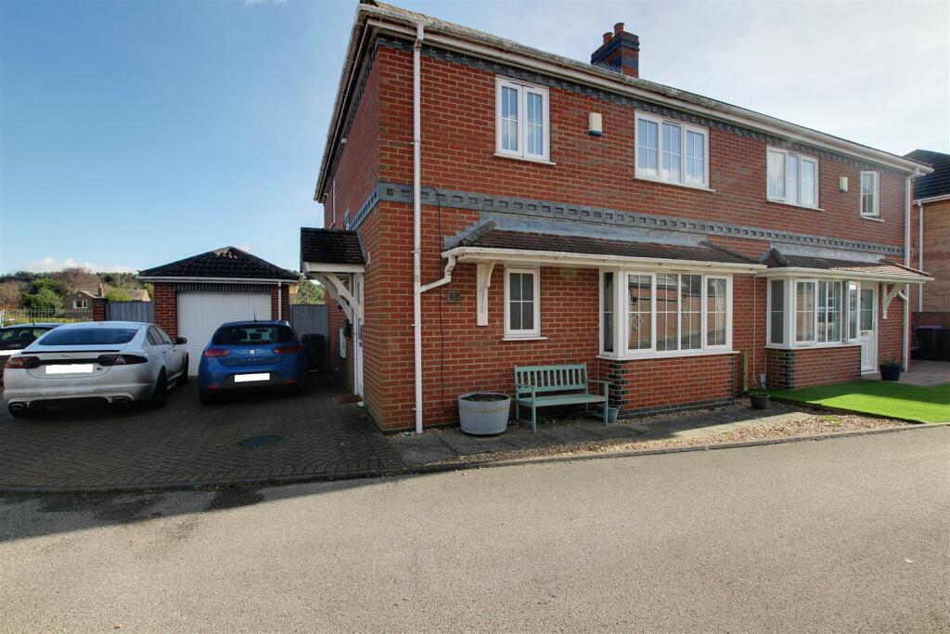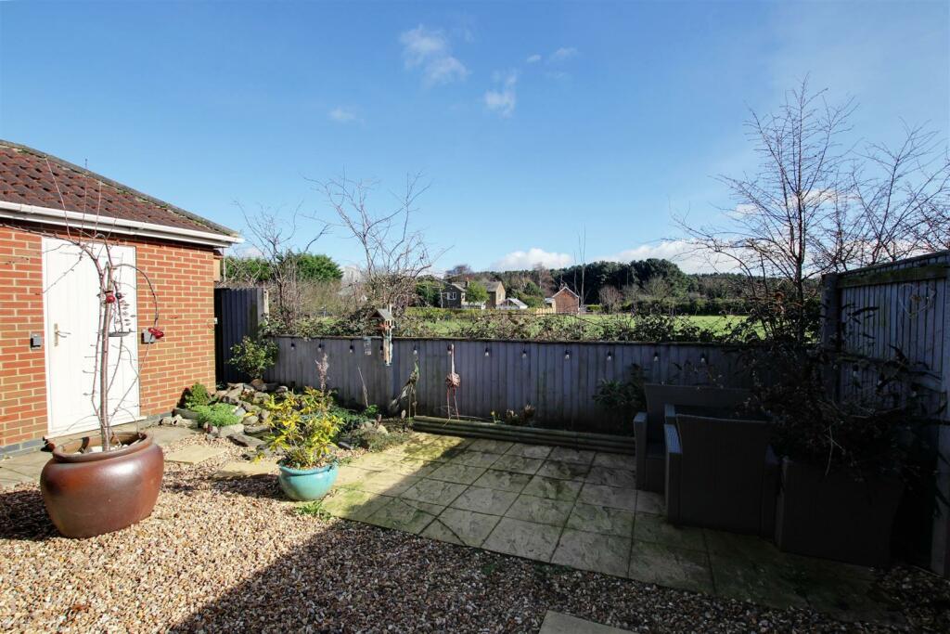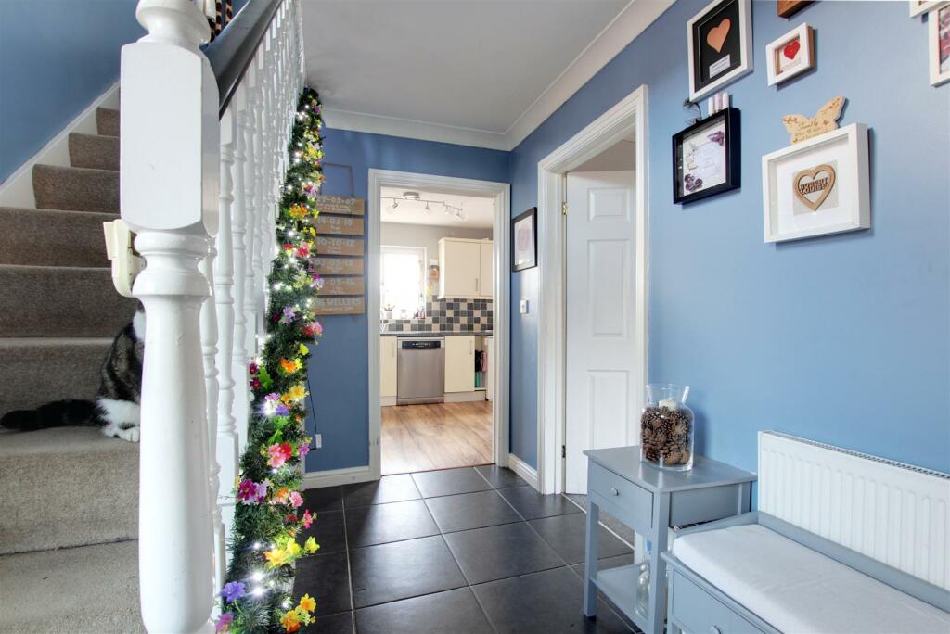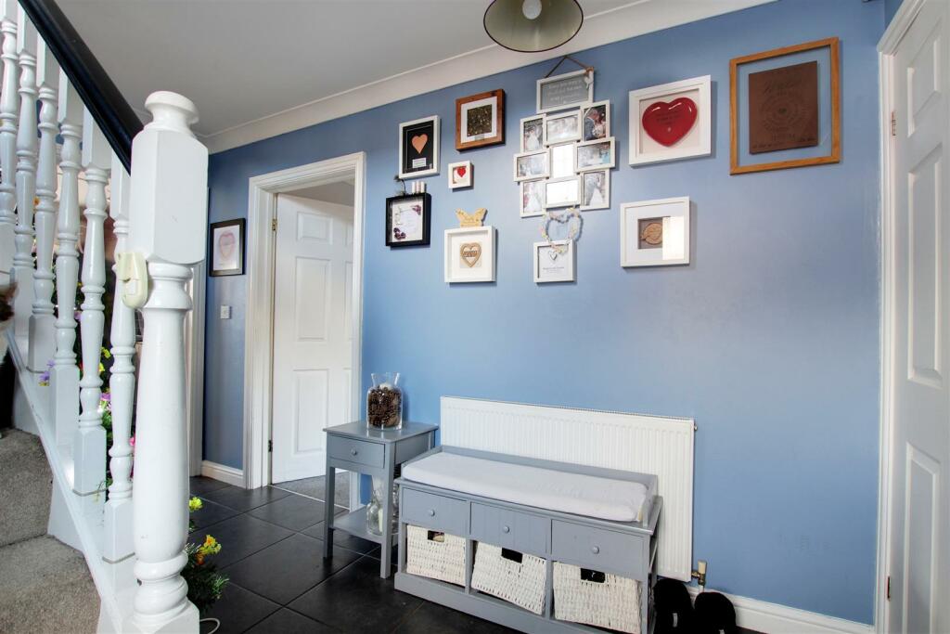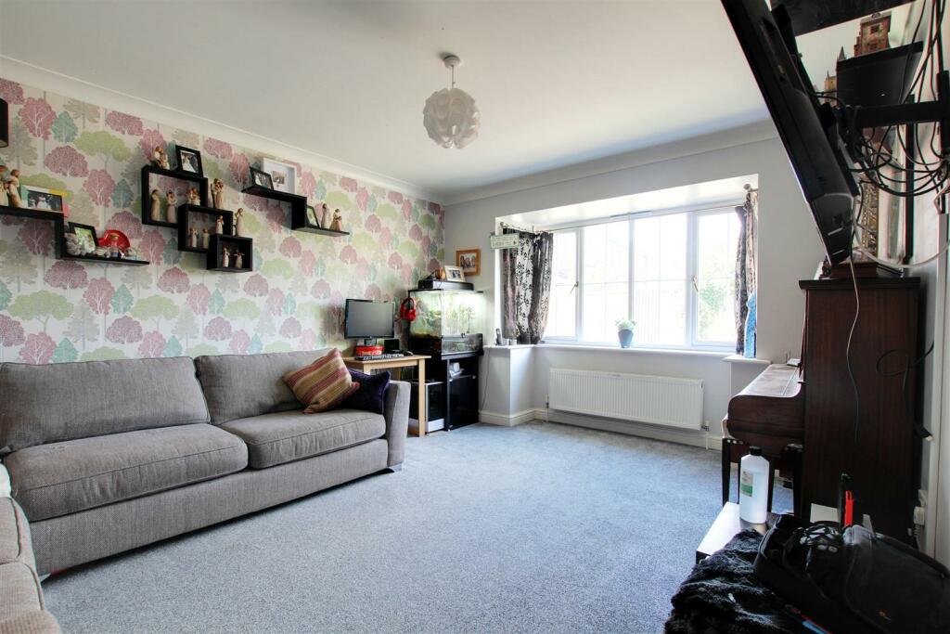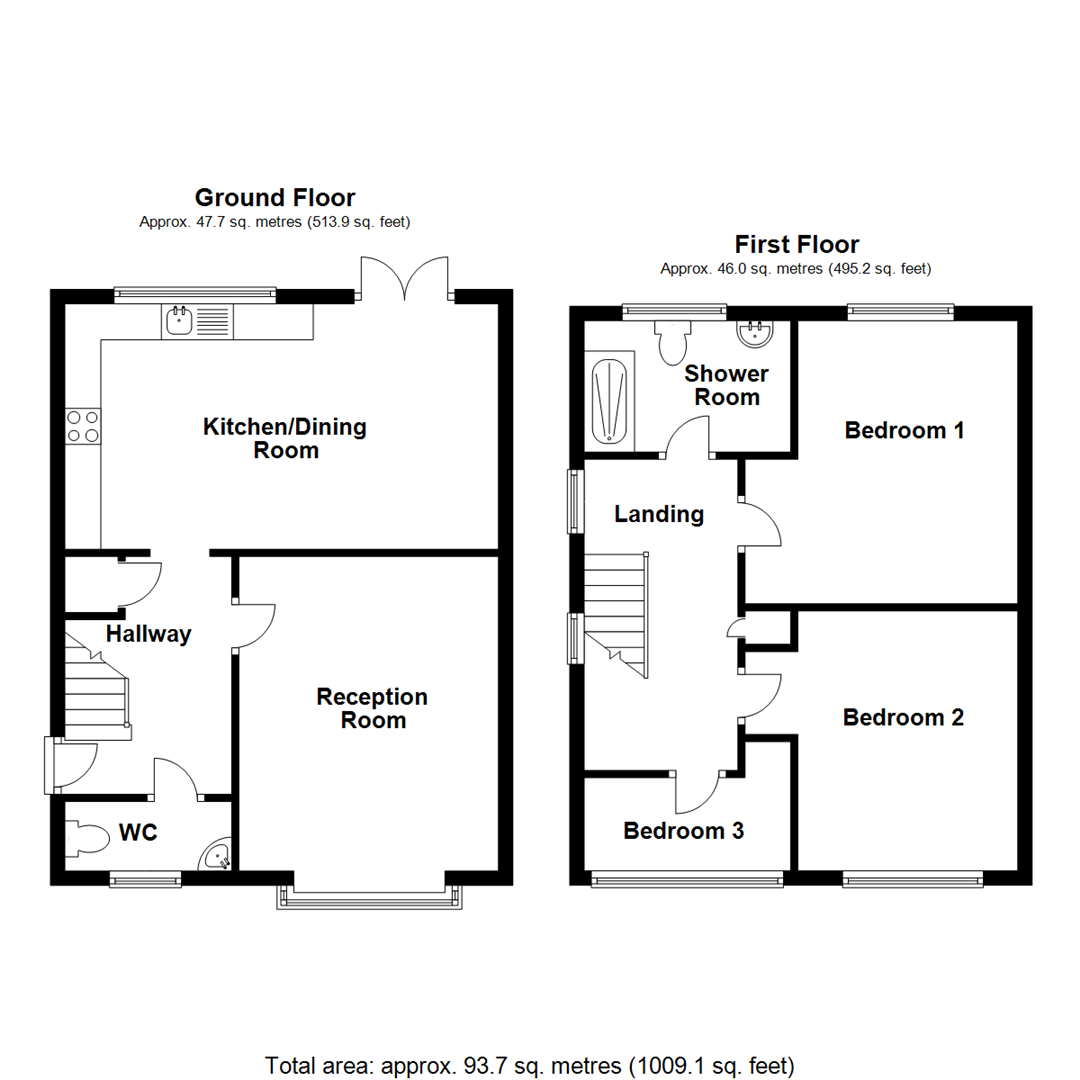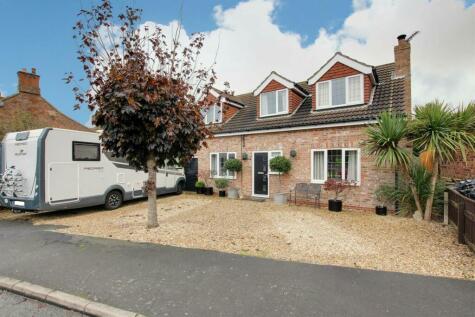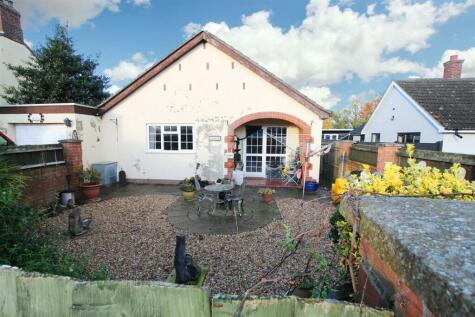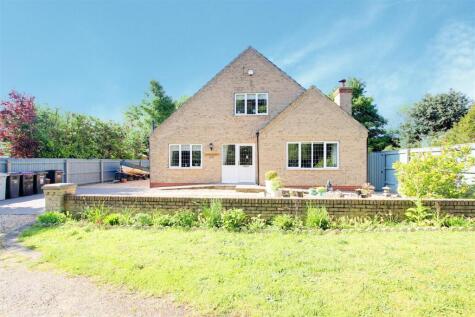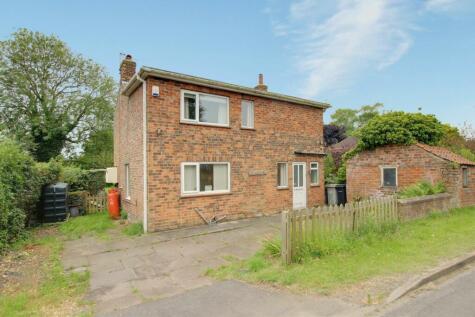- Semi-detached house +
- Three bedrooms +
- Bright reception room +
- Spacious kitchen/dining room +
- Stylish shower room +
- Driveway with Garage +
- Garden overlooking open views +
- Sought after location +
- Close to local amenities +
- Viewing highly advised +
Choice Properties are delighted to offer for this spacious and well presented three bedroom semi-detached house, located in the most sought after village of North Somercotes, just a short walk from the village centre and local amenities. The property further benefits from attractive enclosed rear garden overlooking beautiful open views with private driveway and garage. Early viewing is highly recommended to appreciate this lovely family home.
Hallway - 3.30m x 2.32m (10'10" x 7'7") - Spacious entrance hall, staircase to the first floor, built in storage cupboard, tiled flooring.
Reception Room - 4.37m x 3.60m (14'4" x 11'10") - Light and airy reception room with featured box window to the front aspect, TV Aerial point, telephone point.
Kitchen/Dining Room - 3.41m x 6.02m (11'2" x 19'9") - Fitted with a range of wall and base units with worktops over, one bowl stainless steel sink unit with drainer and stainless steel mixer taps, integrated cooker with stainless steel extractor hood over, integrated fridge/freezer, plumbing fir a washing machine and dishwasher, central heating boiler, partly tiled walls, ample space for a dining table, French double opening doors to the rear aspect leading onto the rear garden and overlooking beautiful open views.
Landing - 4.32m x 2.13m (14'2" x 7'0") - Built in storage cupboard, doors to bedrooms and shower room.
Bedroom 1 - 3.93m x 3.79m (12'11" x 12'5") - Remarkably spacious double bedroom with window to the rear overlooking beautiful open views.
Bedroom 2 - 3.61m x 3.05m (11'10" x 10'0") - Spacious double bedroom with window to the front aspect.
Bedroom 3 - 1.30m x 2.87m (4'3" x 9'5") - Ideal single bedroom/office space with window to the front aspect.
Shower Room - 1.82m x 2.87m (6'0" x 9'5") - Fitted with a modern three piece suite comprising large walk in shower with main Waterfall shower over, wash hand basin set into vanity unit with stainless steel mixer taps, dual flush w.c., featured mermaid board to the splash backs.
Wc - 0.97m x 2.32m (3'2" x 7'7") - Fitted with a modern two piece suite comprising corner wash hand basin with mixer taps and w.c.
Driveway - Paved driveway providing off road parking.
Garage - 5.66m x 2.84m (18'07 x 9'04) - With up and over door, power and lighting, pedestrian door to the side aspect.
Garden - To the rear of the property you will find an attractive and privately enclosed garden with timber fencing to the rear, overlooking beautiful open views to the rear. The garden paved and gravelled for ease of maintenance. A timber gate to the side of the property provides access to the front.
Tenure - Freehold
Viewing Arrangements - By appointment through Choice Properties on .
Making An Offer - If you are interested in making an offer on this property please have a chat with us and we will be happy to start the negotiations for you. Under money laundering regulation we will ask you to provide us with formal photographic ID by way of either a passport or driving licence. If you are travelling from afar we would advise bringing this documentation with you just in case this home is perfect for you.
We would also like to make you aware that we will require details of your estate agents, proof of funds should you be a cash buyer and solicitors details, as this helps us to start the transaction quickly for you.
Opening Hours - Monday to Friday 9.00 a.m. to 5.00 p.m.
Saturday 9.00 a.m. to 3.00 p.m.
Council Tax Band - Local Authority - East Lindsey District Council,
The Hub,
Mareham Road,
Horncastle,
Lincolnshire,
LN9 6PH
Tel. No.
Website:
Council Tax Band - According to the Valuation Office Agency Website the property is currently in Council Tax Band B.
