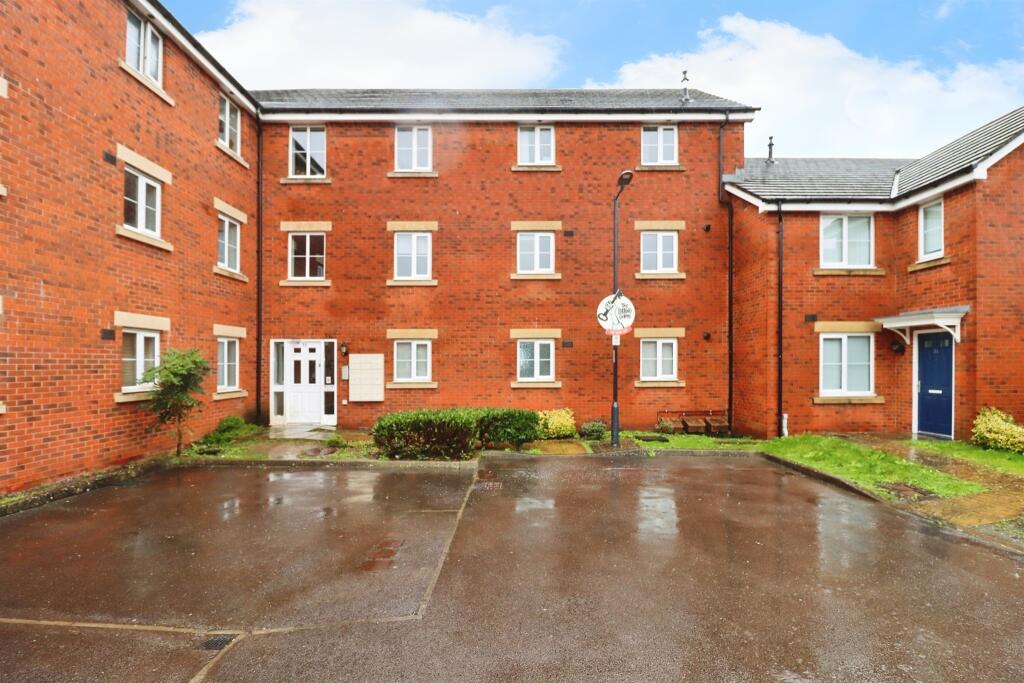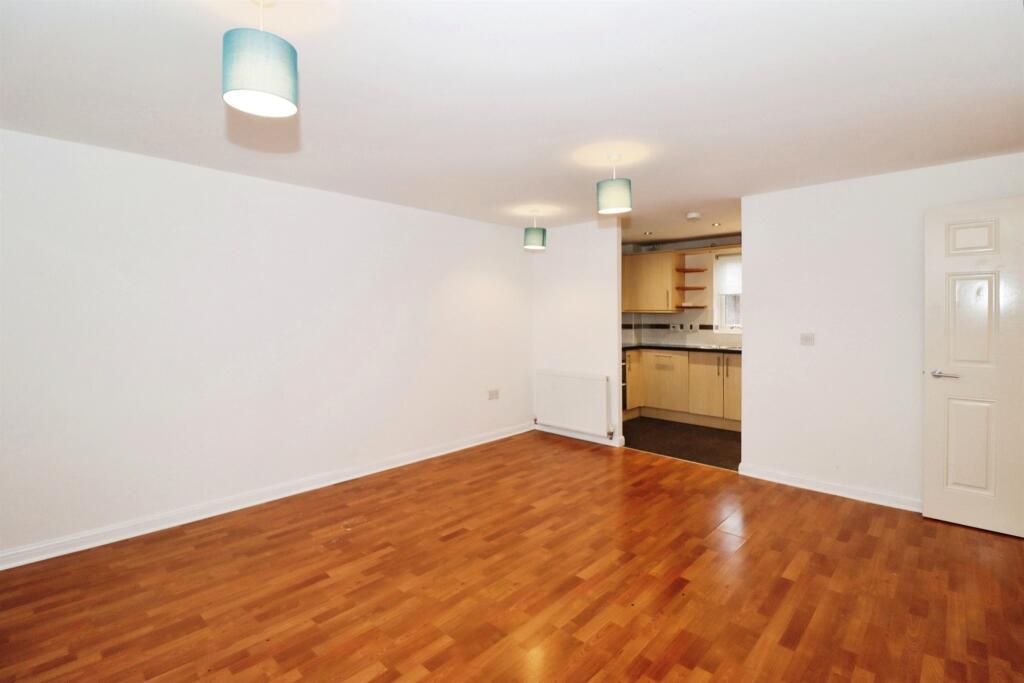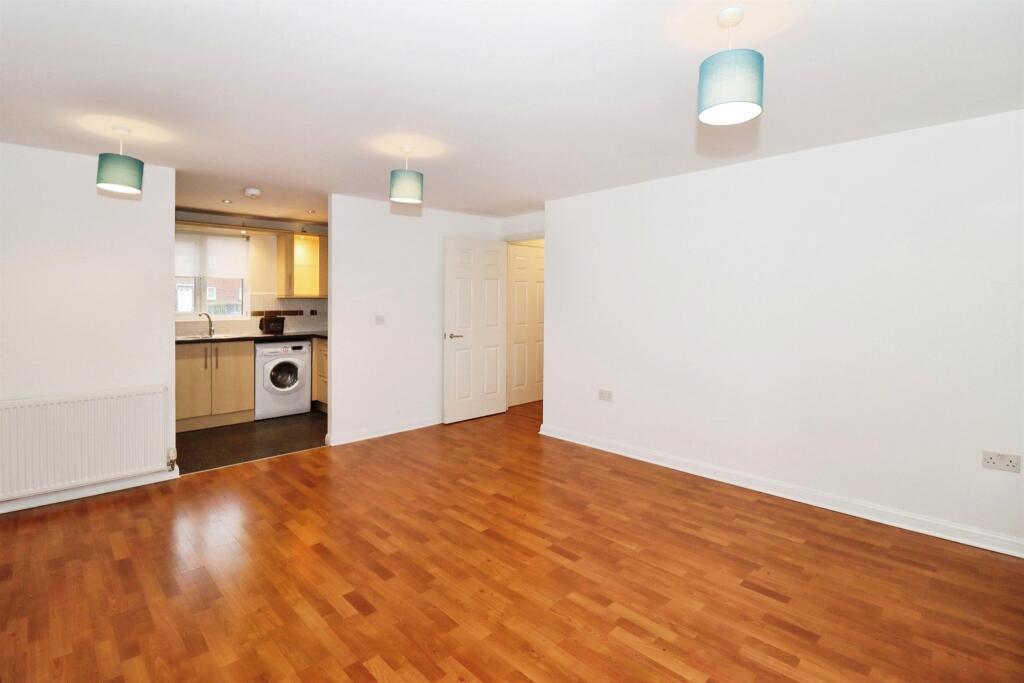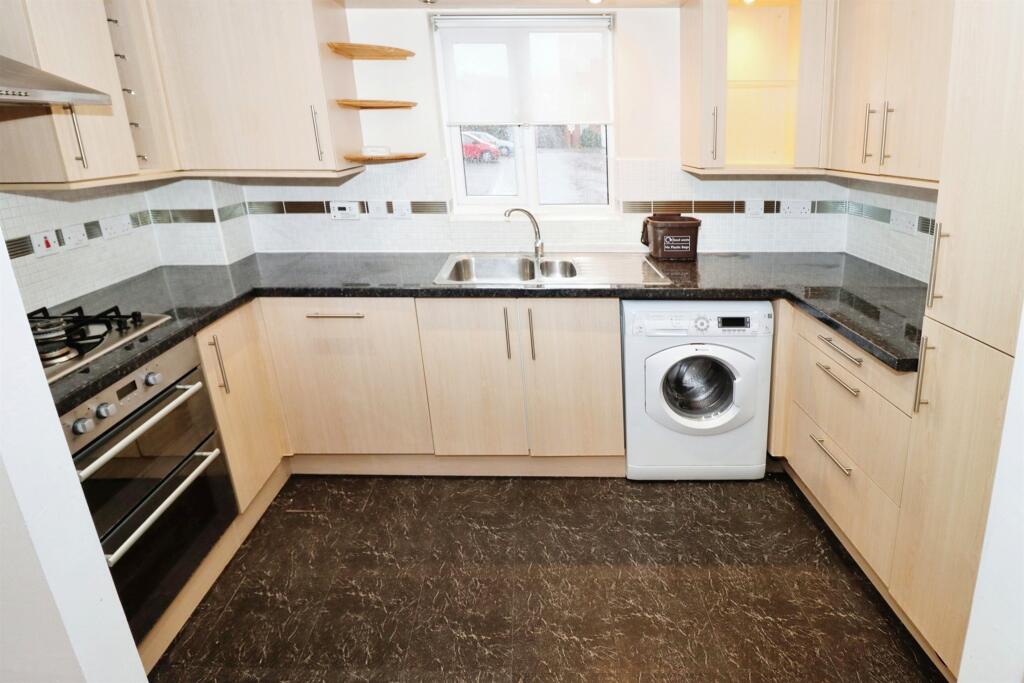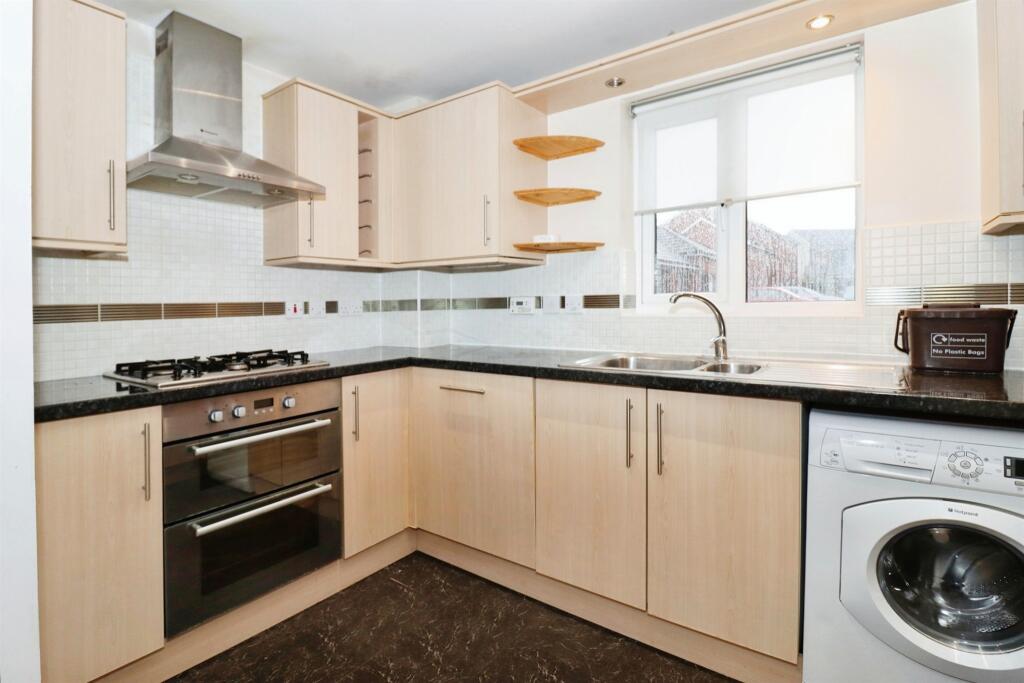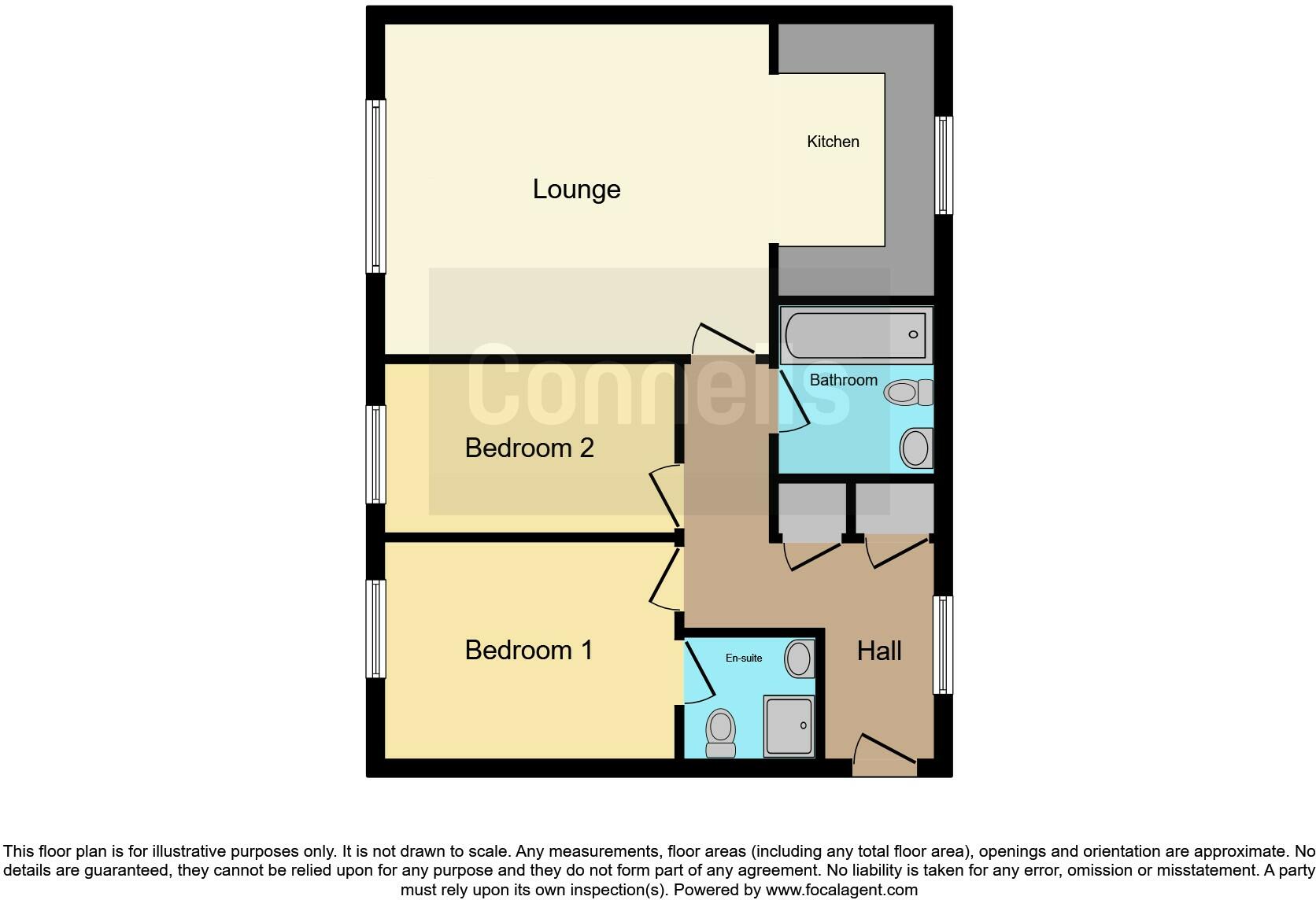-
GARAGE + PARKING +
-
GROUND FLOOR FLAT +
-
EN-SUITE +
-
FANTASTIC LOCATION +
-
GREAT CONDITION +
-
2 BEDROOMS +
SUMMARY
BRAND NEW TO THE MARKET, this stylish 2-bedroom ground floor flat in the vibrant city of Bristol. Offering contemporary design, convenience, and the added luxury of an en-suite master bedroom, garage and parking, this property is an exceptional find for those seeking urban living at its finest.
DESCRIPTION
BRAND NEW TO THE MARKET, this stylish 2-bedroom ground floor flat in the vibrant city of Bristol. Offering contemporary design, convenience, and the added luxury of an en-suite master bedroom and also the bonus of garage and parking for 2 cars infront, this property is an exceptional find for those seeking urban living at its finest.
The open-concept living area is flooded with natural light, creating an inviting space for unwinding after a busy day or hosting gatherings. The sleek and modern design sets the tone for contemporary living.
The kitchen comes with integrated appliances and ample counter space for culinary creations.
The master bedroom offers a haven of privacy and comfort, complete with an en-suite bathroom for added convenience. The second bedroom presents versatility, catering to your individual needs.
Both the en-suite bathroom and family bathroom exude elegance, featuring modern fixtures that enhance the overall aesthetic.
With the luxury of allocated parking, you can enjoy city living without the hassle of searching for a parking spot.
Positioned in a vibrant Bristol neighbourhood, Amis walk provides easy access to local amenities, shops, cafes, and transport links. The nearby green spaces offer a refreshing contrast to city life.
Lounge 12' 9" Max x 15' 2" Max ( 3.89m Max x 4.62m Max )
Double glazed window to side, radiator.
Kitchen 6' 2" Max x 10' 6" Max ( 1.88m Max x 3.20m Max )
Double glazed window to side, fitted kitchen comprising wall and base units, work surfaces, sink/drainer, electric oven, gas hob, space for washing machine, fridge/freezer.
Bedroom One 12' Max x 8' 6" Max ( 3.66m Max x 2.59m Max )
Double glazed window to side, radiator.
En Suite
Low level WC, wash hand basin, shower cubicle.
Bedroom Two 6' 7" Max x 11' 5" Max ( 2.01m Max x 3.48m Max )
Double glazed window to side, radiator.
Bathroom
Double glazed window to side, low level WC, wash hand basin, bath, radiator.
Lease details are currently being compiled. For further information please contact the branch. Please note additional fees could be incurred for items such as leasehold packs.
1. MONEY LAUNDERING REGULATIONS - Intending purchasers will be asked to produce identification documentation at a later stage and we would ask for your co-operation in order that there will be no delay in agreeing the sale.
2: These particulars do not constitute part or all of an offer or contract.
3: The measurements indicated are supplied for guidance only and as such must be considered incorrect.
4: Potential buyers are advised to recheck the measurements before committing to any expense.
5: Connells has not tested any apparatus, equipment, fixtures, fittings or services and it is the buyers interests to check the working condition of any appliances.
6: Connells has not sought to verify the legal title of the property and the buyers must obtain verification from their solicitor.
