6 Bed Detached House, Single Let, London, N3 1BY, £3,300,000
37 Dollis Avenue, London, Greater London, N3 1BY - 4 views - a year ago
BTL
~186 m²
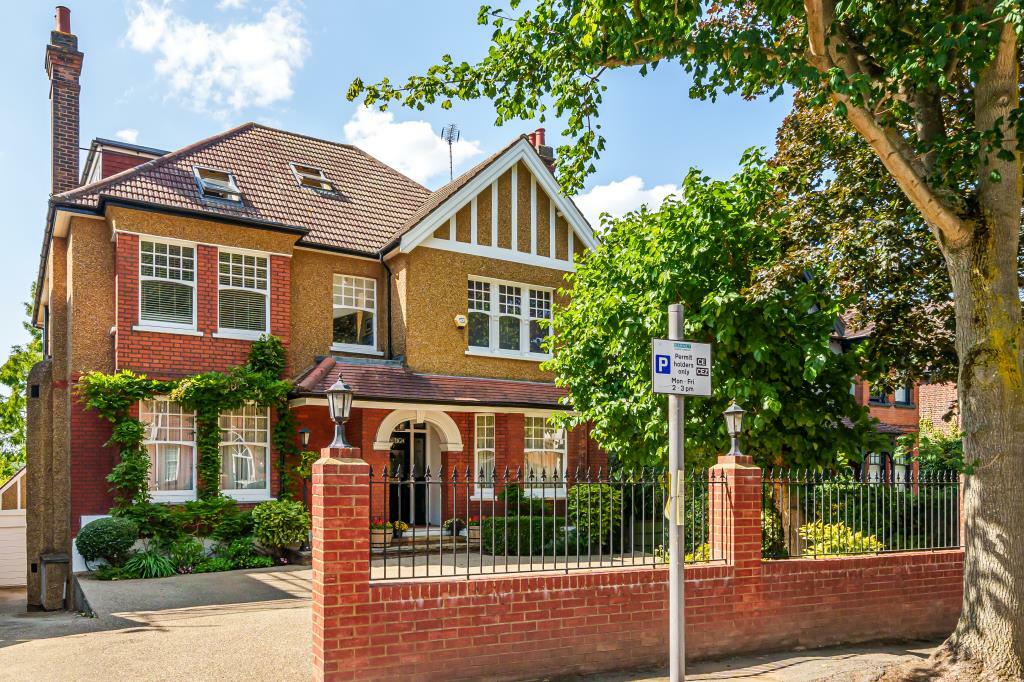
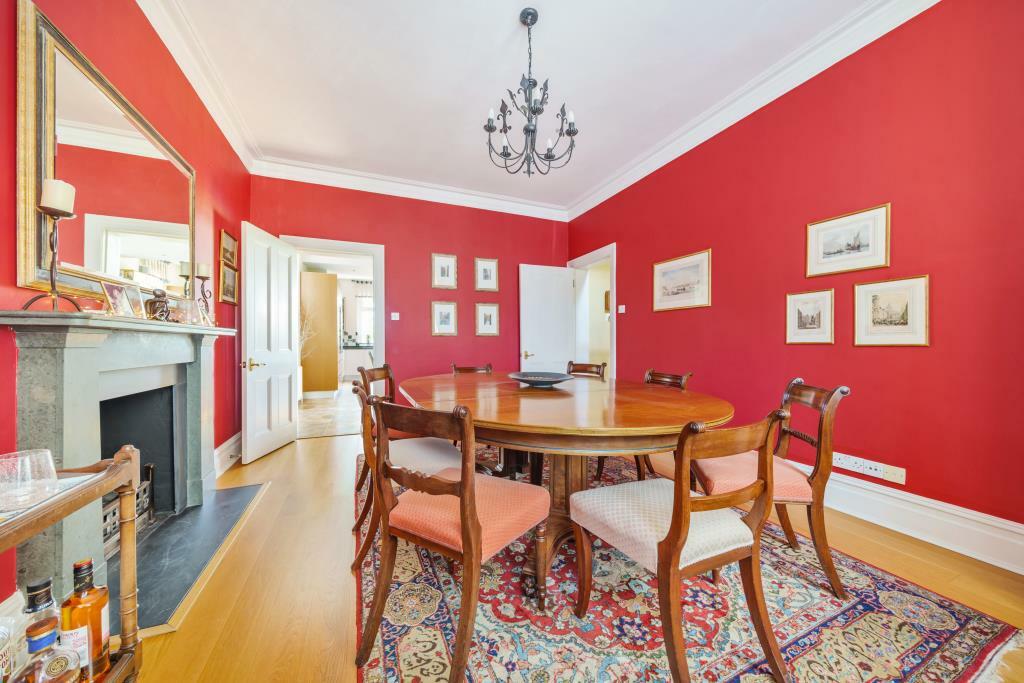
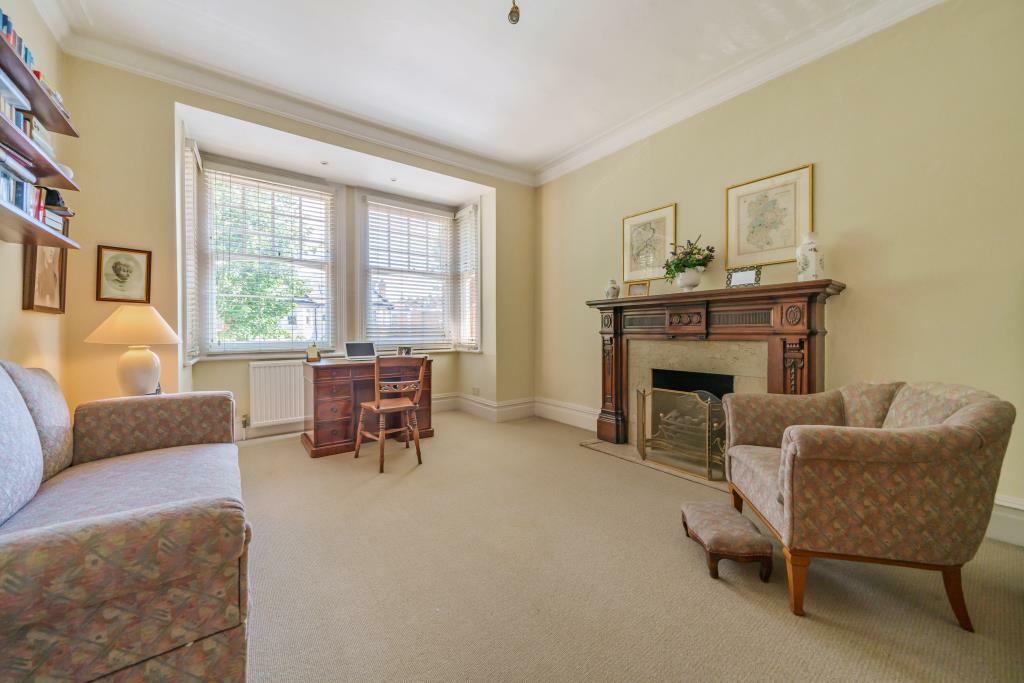
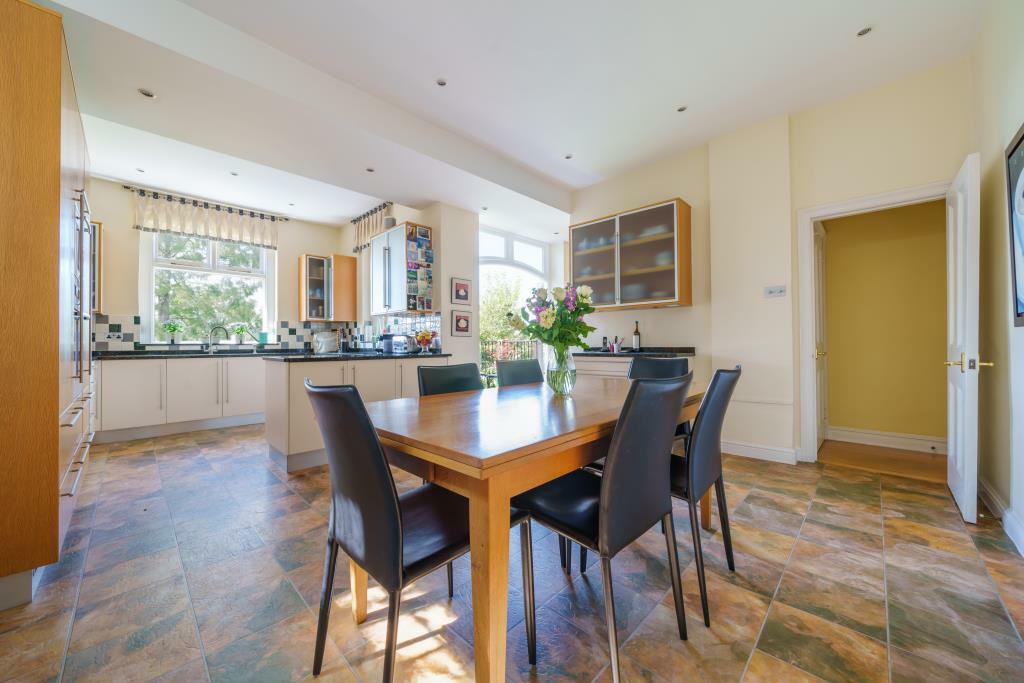
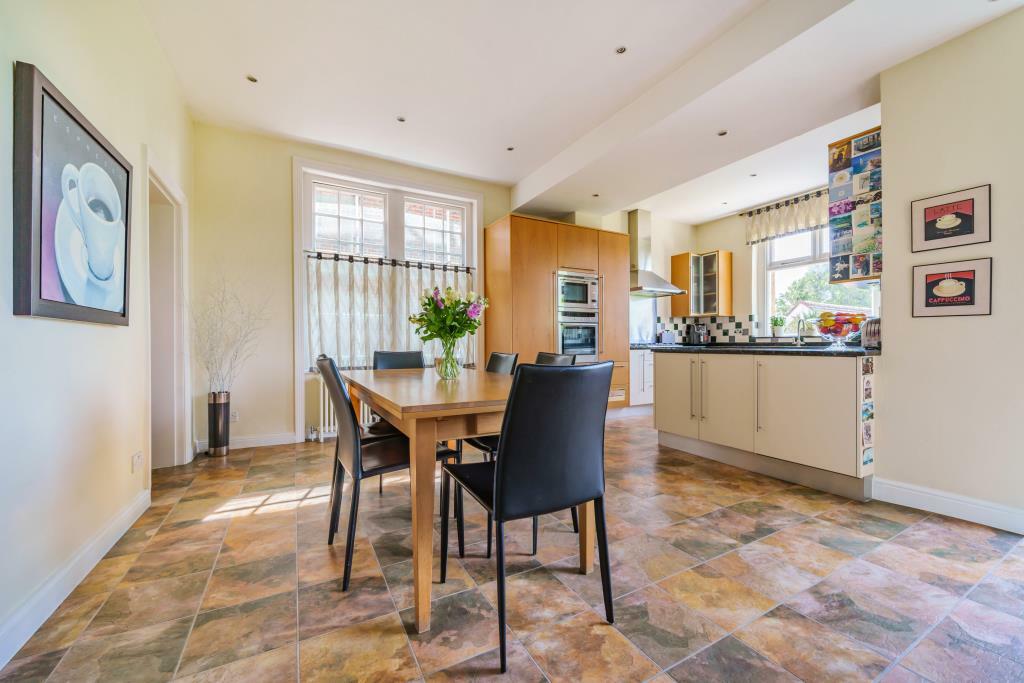
+20 photos
ValuationOvervalued
Cashflows
Property History
Listed for £3,300,000
March 4, 2024
Sold for £935,000
2001
Sold for £635,000
1999
Floor Plans
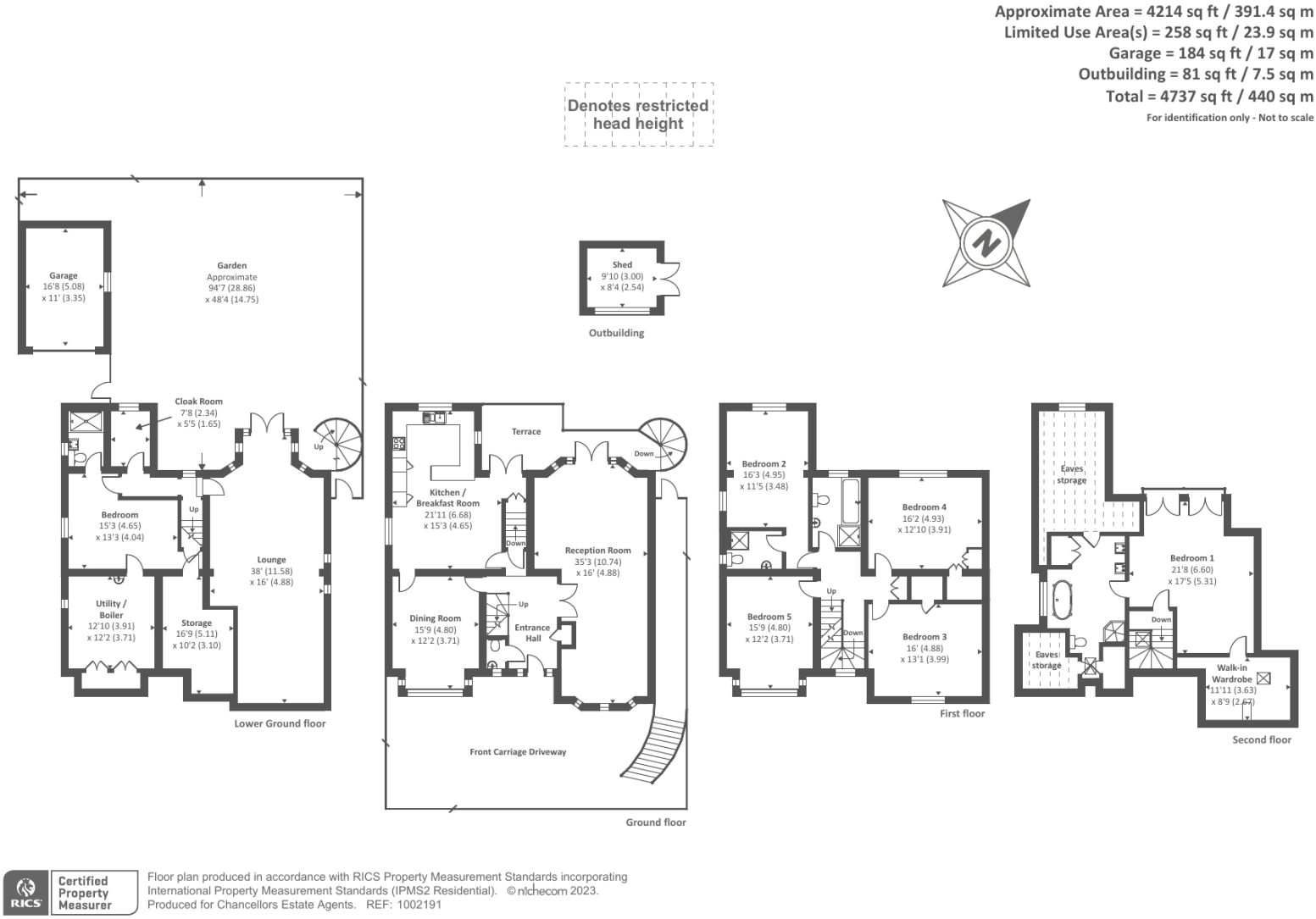
Description
Similar Properties
Like this property? Maybe you'll like these ones close by too.