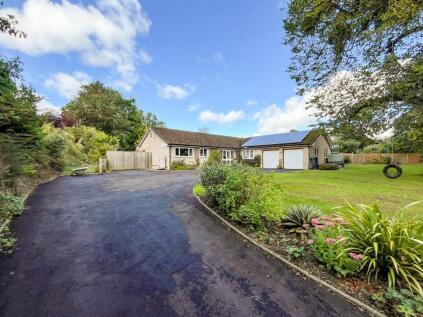4 Bed Detached House, Single Let, Langport, TA10 0LA, £875,000
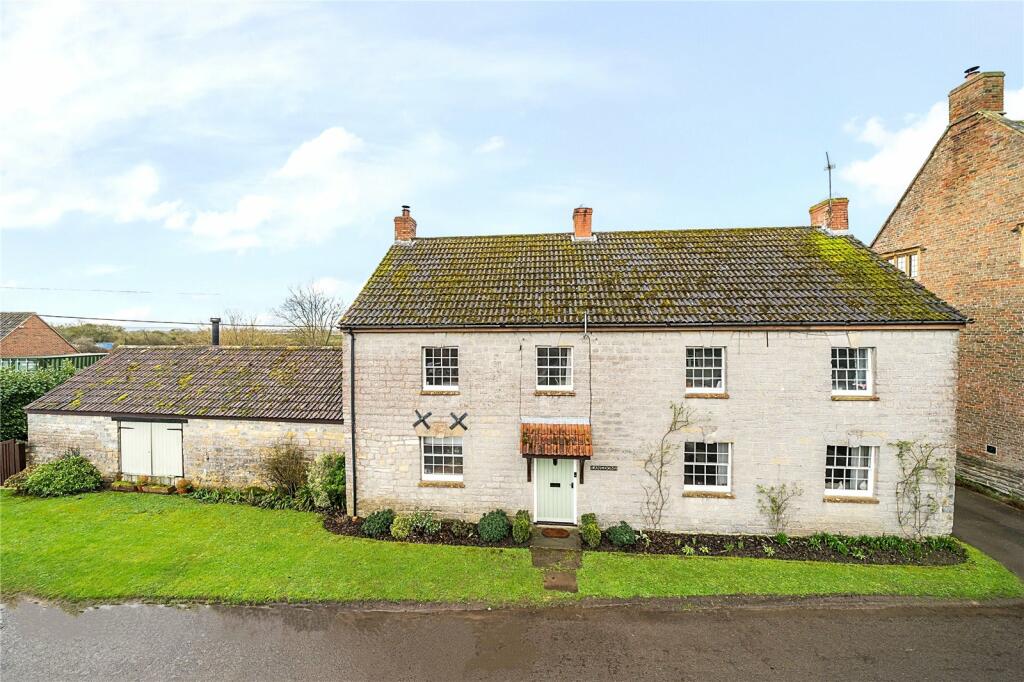
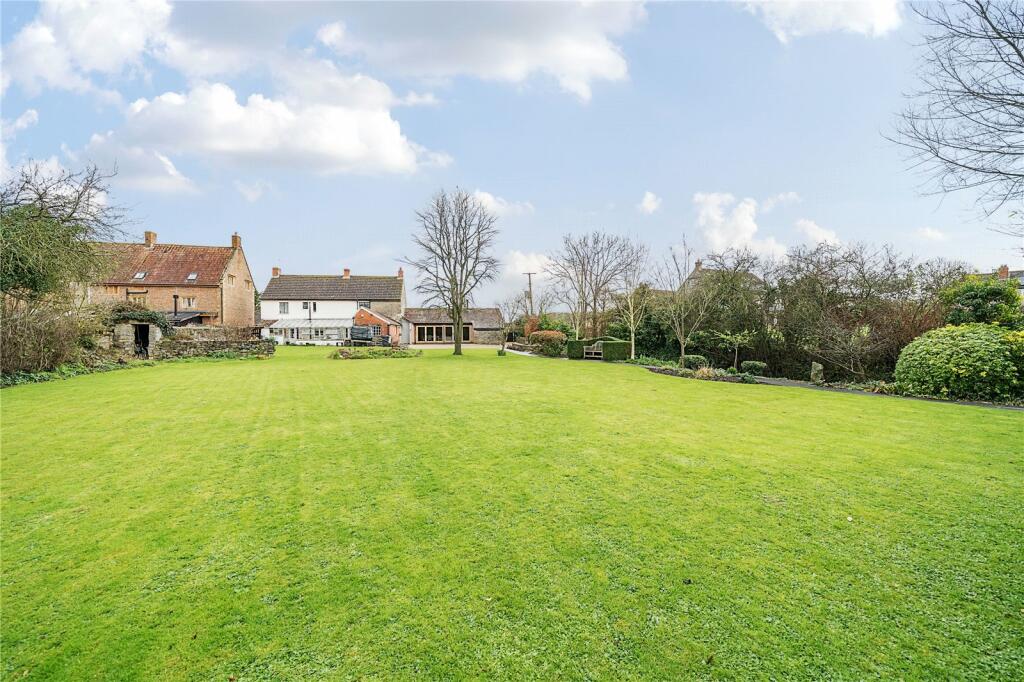
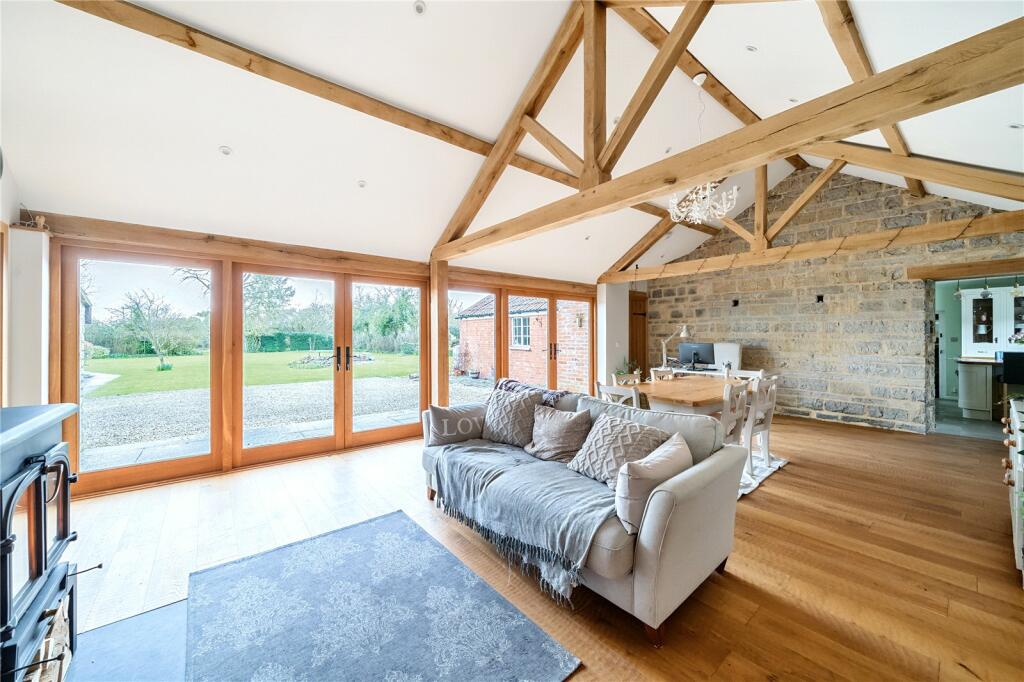
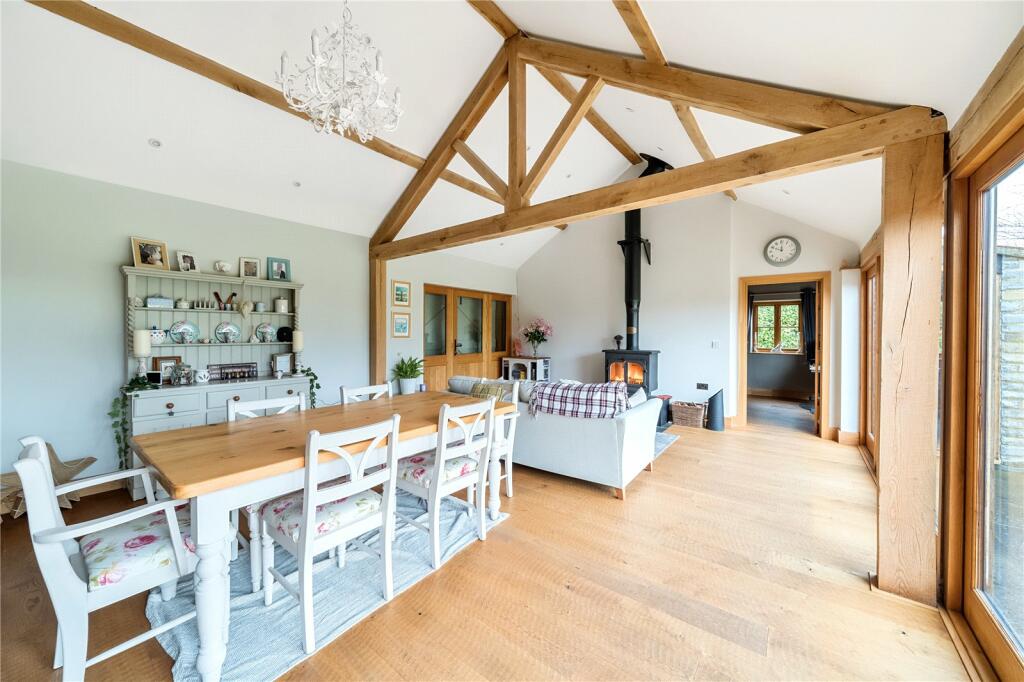
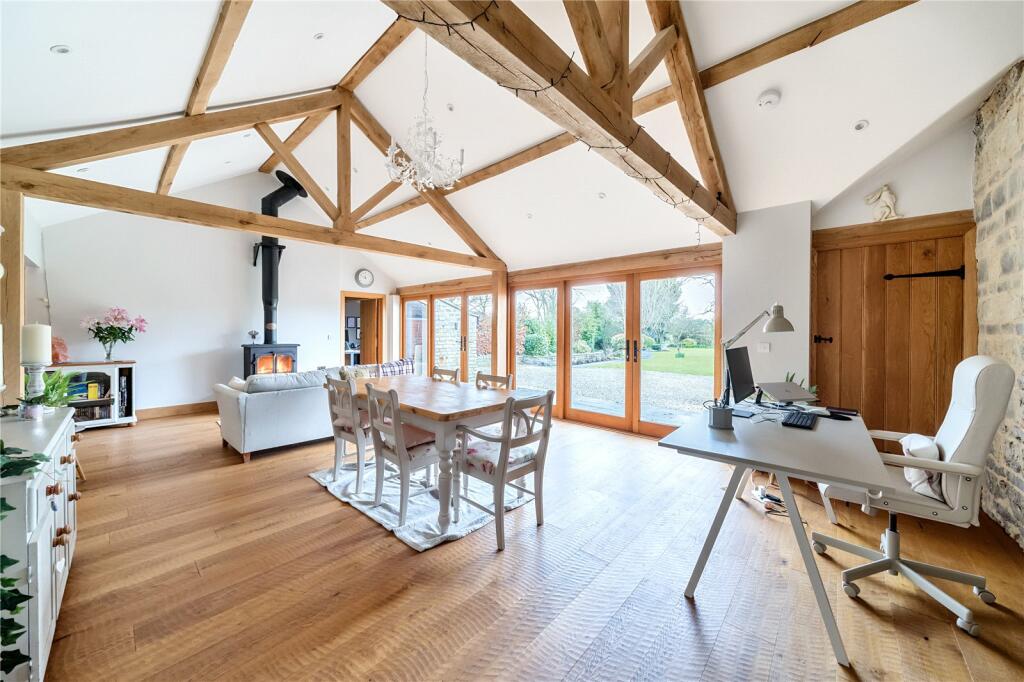
ValuationOvervalued
| Sold Prices | £285K - £811K |
| Sold Prices/m² | £1.9K/m² - £4.7K/m² |
| |
Square Metres | ~284 m² |
| Price/m² | £3.1K/m² |
Value Estimate | £778,244£778,244 |
Cashflows
Cash In | |
Purchase Finance | MortgageMortgage |
Deposit (25%) | £218,750£218,750 |
Stamp Duty & Legal Fees | £58,700£58,700 |
Total Cash In | £277,450£277,450 |
| |
Cash Out | |
Rent Range | £550 - £1,850£550 - £1,850 |
Rent Estimate | £580 |
Running Costs/mo | £2,870£2,870 |
Cashflow/mo | £-2,290£-2,290 |
Cashflow/yr | £-27,484£-27,484 |
Gross Yield | 1%1% |
Local Sold Prices
42 sold prices from £285K to £811K, average is £393K. £1.9K/m² to £4.7K/m², average is £2.7K/m².
| Price | Date | Distance | Address | Price/m² | m² | Beds | Type | |
| £645K | 11/22 | 0.14 mi | Forge Cottage, North Street, Drayton, Langport, Somerset TA10 0LD | £3,772 | 171 | 4 | Detached House | |
| £450K | 04/21 | 0.14 mi | Box Cottage, North Street, Drayton, Langport, Somerset TA10 0LD | £2,486 | 181 | 4 | Semi-Detached House | |
| £811K | 11/22 | 0.22 mi | Langarth, School Street, Drayton, Langport, Somerset TA10 0LN | £4,634 | 175 | 4 | Detached House | |
| £435K | 08/21 | 0.72 mi | 9, Blackdown View, Curry Rivel, Langport, Somerset TA10 0ER | £3,063 | 142 | 4 | Detached House | |
| £430K | 08/23 | 0.72 mi | 2, Blackdown View, Curry Rivel, Langport, Somerset TA10 0ER | £3,333 | 129 | 4 | Semi-Detached House | |
| £435K | 10/22 | 0.73 mi | 1, Blackdown View, Curry Rivel, Langport, Somerset TA10 0ER | - | - | 4 | Detached House | |
| £365K | 06/21 | 0.74 mi | Springfield House, Stanchester, Curry Rivel, Langport, Somerset TA10 0EB | - | - | 4 | Detached House | |
| £362K | 08/21 | 0.76 mi | 41, Abbey Close, Curry Rivel, Langport, Somerset TA10 0EL | £2,992 | 121 | 4 | Detached House | |
| £375K | 02/21 | 0.76 mi | 49, Abbey Close, Curry Rivel, Langport, Somerset TA10 0EL | £2,717 | 138 | 4 | Detached House | |
| £396.1K | 01/21 | 0.8 mi | Hill Tops, Sandpitts Hill, Langport, Somerset TA10 0NG | - | - | 4 | Semi-Detached House | |
| £380K | 02/23 | 0.85 mi | 10, Stanchester Way, Curry Rivel, Langport, Somerset TA10 0PS | - | - | 4 | Semi-Detached House | |
| £340K | 11/20 | 0.99 mi | Homeleigh, Dyers Road, Curry Rivel, Langport, Somerset TA10 0PR | £2,833 | 120 | 4 | Detached House | |
| £353K | 02/21 | 0.99 mi | Blue Lias Cottage, Dyers Road, Curry Rivel, Langport, Somerset TA10 0PR | £2,418 | 146 | 4 | Detached House | |
| £575K | 12/20 | 1.02 mi | Ghillies Cottage, Lower Wiltown, Curry Rivel, Langport, Somerset TA10 0AD | £2,544 | 226 | 4 | Detached House | |
| £620K | 10/22 | 1.03 mi | Ghillies Cottage, Lower Wiltown, Curry Rivel, Langport, Somerset TA10 0AD | £2,743 | 226 | 4 | Detached House | |
| £549K | 10/22 | 1.04 mi | Barn Cottage, The Green, Curry Rivel, Langport, Somerset TA10 0HF | - | - | 4 | Detached House | |
| £635K | 05/23 | 1.21 mi | Lapis House, Stoney Lane, Curry Rivel, Langport, Somerset TA10 0HY | - | - | 4 | Detached House | |
| £391K | 04/23 | 1.22 mi | 33, Stoneyhurst Drive, Curry Rivel, Langport, Somerset TA10 0JH | £3,491 | 112 | 4 | Detached House | |
| £395K | 10/22 | 1.22 mi | 31, Stoneyhurst Drive, Curry Rivel, Langport, Somerset TA10 0JH | - | - | 4 | Detached House | |
| £385K | 12/20 | 1.3 mi | 1, The Willows, Langport, Somerset TA10 9NZ | £2,637 | 146 | 4 | Detached House | |
| £310K | 03/21 | 1.32 mi | Sunnyside, Townsend, Curry Rivel, Langport, Somerset TA10 0HN | £2,740 | 113 | 4 | Semi-Detached House | |
| £420K | 05/23 | 1.32 mi | Greystones, Townsend, Curry Rivel, Langport, Somerset TA10 0HN | - | - | 4 | Detached House | |
| £575K | 06/23 | 1.38 mi | Larks House, Townsend, Curry Rivel, Langport, Somerset TA10 0HP | - | - | 4 | Detached House | |
| £420K | 11/20 | 1.39 mi | Homelea, Bow Street, Langport, Somerset TA10 9PQ | £2,234 | 188 | 4 | Terraced House | |
| £475K | 09/22 | 1.42 mi | Garland Cottage, Townsend, Curry Rivel, Langport, Somerset TA10 0HP | £3,231 | 147 | 4 | Semi-Detached House | |
| £285K | 03/21 | 1.46 mi | 3, Bush Place, Langport, Somerset TA10 9PP | £2,740 | 104 | 4 | Detached House | |
| £316K | 12/20 | 1.49 mi | 10, Burton Close, Curry Rivel, Langport, Somerset TA10 0AF | £2,499 | 126 | 4 | Detached House | |
| £438.5K | 07/23 | 1.52 mi | Newhaven, North Street, Langport, Somerset TA10 9RH | £1,910 | 230 | 4 | Semi-Detached House | |
| £425K | 06/21 | 1.52 mi | Newhaven, North Street, Langport, Somerset TA10 9RH | £1,852 | 230 | 4 | Semi-Detached House | |
| £355K | 05/21 | 1.7 mi | 50, St Marys Park, Langport, Somerset TA10 9HL | - | - | 4 | Detached House | |
| £430.1K | 11/22 | 1.7 mi | 32, St Marys Park, Langport, Somerset TA10 9HL | - | - | 4 | Detached House | |
| £350K | 08/22 | 1.72 mi | 2, Old Chapel Court, Langport, Somerset TA10 9RN | £2,778 | 126 | 4 | Terraced House | |
| £343K | 09/21 | 1.73 mi | 36, Bishops Drive, Langport, Somerset TA10 9HW | - | - | 4 | Detached House | |
| £312.5K | 05/21 | 1.73 mi | 10, Bishops Drive, Langport, Somerset TA10 9HW | £3,906 | 80 | 4 | Detached House | |
| £315K | 06/21 | 1.73 mi | 28, Bishops Drive, Langport, Somerset TA10 9HW | £3,214 | 98 | 4 | Detached House | |
| £695K | 10/22 | 1.78 mi | Windrush, The Avenue, Langport, Somerset TA10 9SA | £4,696 | 148 | 4 | Detached House | |
| £380K | 10/22 | 1.84 mi | 1, Underhill Cottages, Hambridge, Langport, Somerset TA10 0AL | - | - | 4 | Terraced House | |
| £550K | 10/23 | 1.87 mi | 19, Portland Road, Huish Episcopi, Langport, Somerset TA10 9QX | - | - | 4 | Detached House | |
| £390K | 01/21 | 1.88 mi | Jacanda, Somerton Road, Langport, Somerset TA10 9SG | - | - | 4 | Detached House | |
| £335K | 06/21 | 1.95 mi | Ducks Hill Cottage, Ducks Hill, Langport, Somerset TA10 9EN | £2,359 | 142 | 4 | Detached House | |
| £325K | 04/23 | 1.97 mi | Quantock View, Newtown, Langport, Somerset TA10 9SE | - | - | 4 | Detached House | |
| £334.5K | 03/23 | 1.99 mi | 22, Brookland Road, Langport, Somerset TA10 9TA | £2,698 | 124 | 4 | Semi-Detached House |
Local Rents
21 rents from £550/mo to £1.9K/mo, average is £680/mo.
| Rent | Date | Distance | Address | Beds | Type | |
| £580 | 07/24 | 0.7 mi | - | 1 | Flat | |
| £645 | 03/25 | 0.7 mi | - | 1 | Flat | |
| £625 | 12/24 | 0.71 mi | - | 1 | House | |
| £550 | 09/24 | 0.76 mi | Abbey Close, Curry Rivel | 1 | Flat | |
| £625 | 08/24 | 0.76 mi | - | 1 | Flat | |
| £1,400 | 08/24 | 0.92 mi | - | 3 | Semi-Detached House | |
| £1,400 | 03/25 | 1.03 mi | - | 3 | Terraced House | |
| £825 | 09/24 | 1.26 mi | Bow Street, Langport, TA10 | 1 | Flat | |
| £680 | 04/25 | 1.47 mi | - | 1 | Flat | |
| £575 | 07/24 | 1.47 mi | - | 1 | Flat | |
| £660 | 12/24 | 1.47 mi | - | 1 | Flat | |
| £585 | 01/25 | 1.47 mi | - | 1 | Flat | |
| £640 | 09/24 | 1.47 mi | - | 2 | House | |
| £595 | 09/24 | 1.47 mi | - | 2 | House | |
| £975 | 09/24 | 1.76 mi | Ducks Cottage, Thorney | 3 | Flat | |
| £1,175 | 12/24 | 1.88 mi | - | 2 | Semi-Detached House | |
| £1,225 | 04/25 | 1.88 mi | - | 2 | Semi-Detached House | |
| £1,800 | 09/24 | 1.99 mi | Newtown, Langport | 4 | Detached House | |
| £1,500 | 04/25 | 2.02 mi | - | 3 | Terraced House | |
| £750 | 09/24 | 2.21 mi | Brookland Road, Langport | 1 | Flat | |
| £1,850 | 09/24 | 2.3 mi | Wearne, Nr Langport | 4 | Detached House |
Local Area Statistics
Population in TA10 | 9,3329,332 |
Town centre distance | 2.12 miles away2.12 miles away |
Nearest school | 1.10 miles away1.10 miles away |
Nearest train station | 9.81 miles away9.81 miles away |
| |
Rental growth (12m) | -16%-16% |
Sales demand | Balanced marketBalanced market |
Capital growth (5yrs) | +19%+19% |
Property History
Listed for £875,000
March 3, 2024
Floor Plans
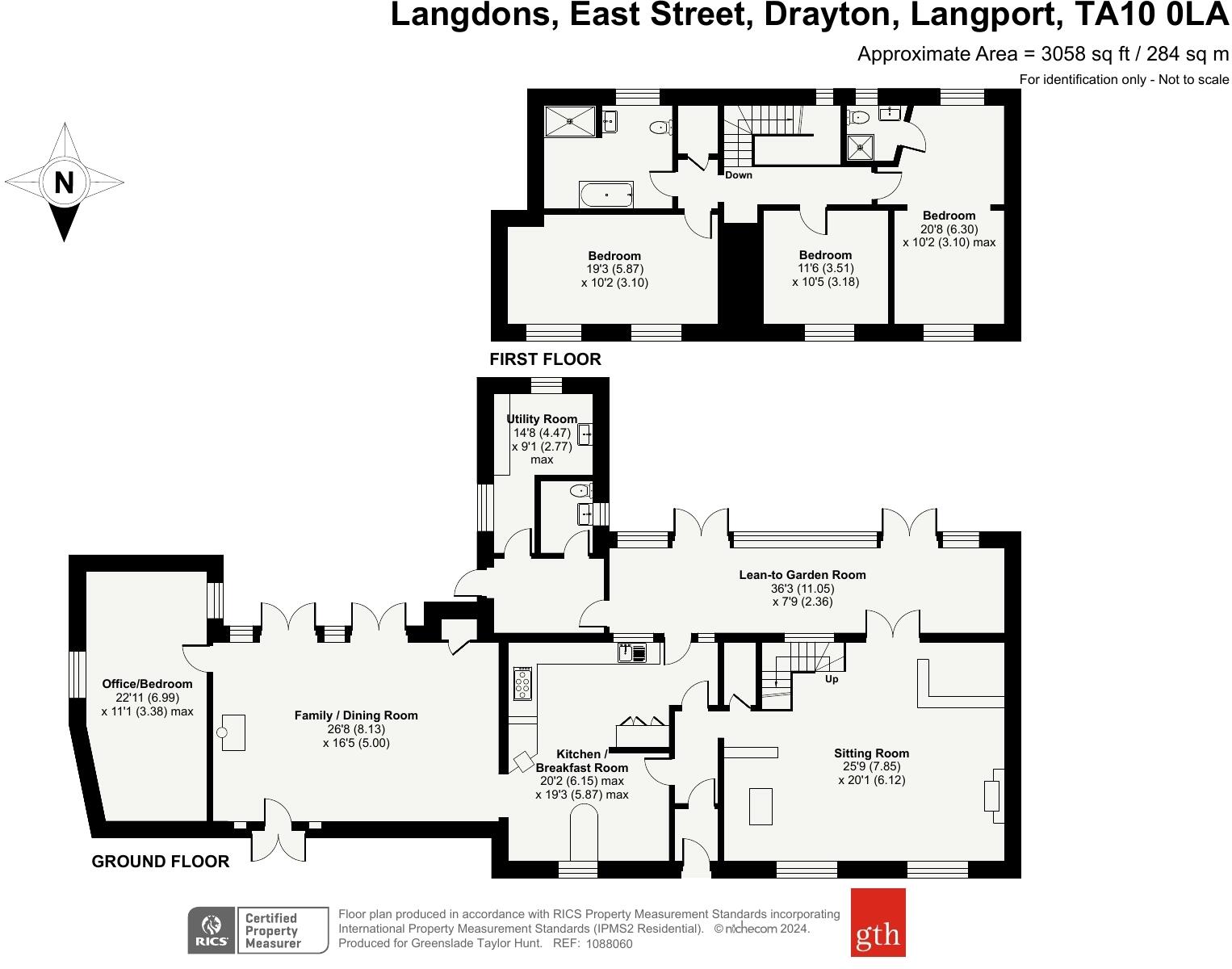
Description
- Attractive GII listed farmhouse +
- Set within an acre of land +
- Highly sought after village +
- South-facing +
- Ample off-road parking +
A most attractive GII listed detached home set within grounds of one acre, situated in the highly sought-after village of Drayton. Offering finely-proportioned accommodation, a wealth of character, and a magnificent garden backing onto open fields.
A door to the front of the property opens into an entrance porch, which has a frosted glazed inner door into the main hall. The hall gives access into the kitchen, breakfast room and has an opening into the sitting room.
The sitting room is located in the original half of the house and is an excellent size, with two sash windows to the front and a window and doors to the rear. The sitting room includes an inglenook fireplace at one end with an inset wood burning stove and to the other, a stone fireplace. A stone staircase from the sitting room rises to the first floor accommodation with a cupboard beneath.
In one corner of this spacious room is a bespoke bar, creating a wonderful space for entertaining.
Across the hall is a beautifully fitted, bespoke farmhouse kitchen/breakfast room, tastefully finished with a range of cream floor and wall units, a Belfast sink and white granite work surfaces. Partly divided into a kitchen and breakfast area, this attractive room has been thoughtfully designed, with soft-close units built into an inglenook fireplace, complete with lighting and a feature bread oven. Integrated within the kitchen is a fridge, freezer, dishwasher and space is provided for a freestanding range cooker. Flooring has been laid to Moroccan limestone tiles which continue through to the breakfast area, where there is an island with additional storage and a breakfast bar, a matching dresser and a lovely brick fireplace with a further inset wood burning stove.
A door to the rear of the kitchen opens into a lean-to garden room at the back of the house, which is in need of repair or replacement. This is an ideal space for the property to be extended, if desired, subject to the relevant consents. At present, there are two sets of double doors opening out to the garden and access into a separate lobby. This useful part of the residence leads through to a utility room, a WC and has an external door to the parking area at the rear.
On the eastern side of the property, a former adjoining barn has been converted, linking with the kitchen/breakfast room, and is now a fabulous family/dining room. Undoubtedly one of the main selling points of this charming period home, this well-proportioned reception room has a stunning vaulted ceiling, an exposed stone wall, two sets of oak double doors to the garden, a set of barn doors to the front and a third wood burning stove, providing a lovely focal point.
Beyond, there is a further dual-aspect room, which could be utilised as a home office or a double bedroom and has a range of fitted units and book shelving. On the first floor, a central landing has a Crittal window (continued throughout first floor rear windows) overlooking the fabulous gardens.
There are three double bedrooms on this floor, the master being dual-aspect with a dressing area and an en-suite shower room. Completing the accommodation is a good size family bathroom, fitted with a bath, a double shower cubicle, a low level WC, a pedestal wash hand basin and a tiled floor.
Langdons is located in the much favoured South Somerset village of Drayton, which is designated as a Conservation Area in order to preserve its character and the many fine period properties of various styles. The village has a parish church, a popular inn and a village hall, where there is a strong community presence with various organisations and events. Langport, just over two miles away, is a pleasant market town with excellent everyday amenities including a Tesco supermarket, banking and Post Office services, doctors' and dentists' surgeries, a veterinary surgery and excellent schooling facilities at the nearby Huish Episcopi Academy. Prestigious schools such as Millfield, Hazelgrove Prep and the Taunton trio are all reasonably accessible. Taunton enjoys a mainline rail link to London Paddington and motorway access can be gained at J24 and J25 of the M5.
Double gates to the side of the property open onto a stone chipped driveway, which leads around to the rear of the house, providing ample off-road parking. With grounds extending to just over one acre, the property is perfect for families or green-fingered buyers. Facing south, the grounds enjoy plenty of sunshine throughout the day and are predominantly laid to lawn with established borders, mature shrubs and a range of trees. A very pleasant stream runs along the eastern boundary, and the open fields behind provide a particularly peaceful setting. In addition, the outside space incorporates a patio seating area adjoining the barn conversion, a section of orchard at the bottom of the garden and field shelter. The garden is enclosed to all sides by hedging and stone walling.
Similar Properties
Like this property? Maybe you'll like these ones close by too.
