This property was removed from Dealsourcr.
2 Bed Flat, Single Let, Derby, DE1 3LS £112,500
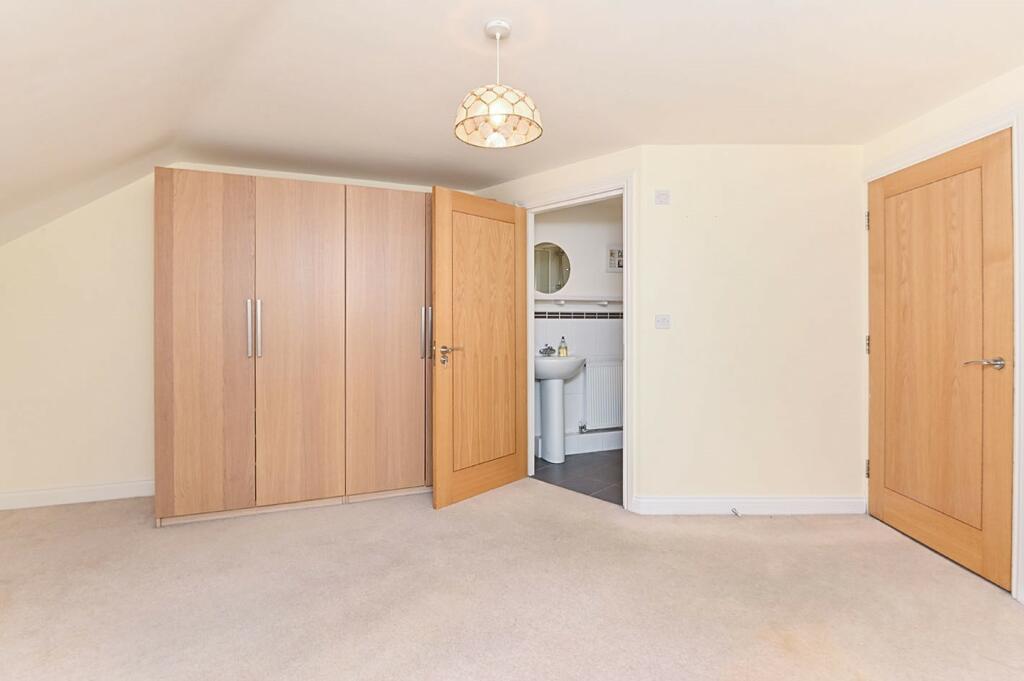
ValuationUndervalued
| Sold Prices | £38K - £174K |
| Sold Prices/m² | £679/m² - £3K/m² |
| |
Square Metres | ~68.11 m² |
| Price/m² | £1.7K/m² |
Value Estimate | £118,590£118,590 |
| BMV | 5% |
Cashflows
Cash In | |
Purchase Finance | MortgageMortgage |
Deposit (25%) | £28,125£28,125 |
Stamp Duty & Legal Fees | £4,575£4,575 |
Total Cash In | £32,700£32,700 |
| |
Cash Out | |
Rent Range | £450 - £1,295£450 - £1,295 |
Rent Estimate | £582 |
Running Costs/mo | £488£488 |
Cashflow/mo | £94£94 |
Cashflow/yr | £1,128£1,128 |
ROI | 3%3% |
Gross Yield | 6%6% |
Local Sold Prices
50 sold prices from £38K to £174K, average is £117K. £679/m² to £3K/m², average is £1.9K/m².
Price | Date | Distance | Address | Price/m² | m² | Beds | Type | ||
| £160K | 05/24 | 0.04 mi | Westgate, Flat 21, Mill Street, Derby DE1 1DH | £2,162 | 74 | 2 | Flat | ||
| £101.5K | 06/24 | 0.08 mi | Centro West, 50, Searl Street, Derby DE1 1BW | £1,611 | 63 | 2 | Flat | ||
| £42K | 11/22 | 0.08 mi | Flat 33, Eaton Court, Leaper Street, Derby, City Of Derby DE1 3NX | - | - | 2 | Flat | ||
| £135K | 06/25 | 0.09 mi | 26, Mill Gate, Ashbourne Road, Derby DE22 3EB | £3,000 | 45 | 2 | Flat | ||
| £135K | 06/25 | 0.09 mi | 26, Mill Gate, Ashbourne Road, Derby DE22 3EB | - | - | 2 | Flat | ||
| £110K | 03/25 | 0.12 mi | 11, Leaper Street, Derby DE1 3ND | - | - | 2 | Flat | ||
| £127.5K | 07/21 | 0.12 mi | Apartment 2, Westpoint, Brook Street, Derby, City Of Derby DE1 3TE | - | - | 2 | Flat | ||
| £85K | 10/21 | 0.14 mi | 12, Nuns Street, Derby, City Of Derby DE1 3LL | £1,169 | 73 | 2 | Flat | ||
| £75K | 09/24 | 0.14 mi | 5, St Annes Close, Derby DE1 3NE | £1,190 | 63 | 2 | Flat | ||
| £130K | 08/25 | 0.16 mi | 14, Melton Court Apartments, Ashbourne Road, Derby DE22 3BF | - | - | 2 | Flat | ||
| £143K | 12/22 | 0.18 mi | 100, Bridge Street, Derby, City Of Derby DE1 3LF | £1,663 | 86 | 2 | Flat | ||
| £146K | 08/22 | 0.19 mi | Longs Mill Brookbridge Court, 23, Brook Street, Derby DE1 3LG | £2,517 | 58 | 2 | Flat | ||
| £150.3K | 04/25 | 0.19 mi | 21, Longs Mill Brookbridge Court, Brook Street, Derby DE1 3LG | £2,277 | 66 | 2 | Flat | ||
| £150.3K | 04/25 | 0.19 mi | 21, Longs Mill Brookbridge Court, Brook Street, Derby DE1 3LG | - | - | 2 | Flat | ||
| £174K | 11/24 | 0.24 mi | Weavers Point, 9, Lodge Lane, Derby DE1 3HE | £2,384 | 73 | 2 | Flat | ||
| £174K | 11/24 | 0.24 mi | 9, Weavers Point, Lodge Lane, Derby DE1 3HE | £2,384 | 73 | 2 | Flat | ||
| £105K | 01/25 | 0.35 mi | Flat 10, The Maltings, Manchester Street, Derby DE22 3AU | £2,059 | 51 | 2 | Flat | ||
| £105K | 01/25 | 0.35 mi | Flat 10, The Maltings, Manchester Street, Derby DE22 3AU | - | - | 2 | Flat | ||
| £116K | 07/24 | 0.35 mi | Alexandra Mill, 31, Great Northern Road, Derby DE1 1LW | £2,071 | 56 | 2 | Flat | ||
| £42.5K | 09/22 | 0.35 mi | Flat 5, Alexandra Mill, Great Northern Road, Derby, City Of Derby DE1 1LW | - | - | 2 | Flat | ||
| £111K | 07/22 | 0.35 mi | Flat 41, Alexandra Mill, Great Northern Road, Derby, City Of Derby DE1 1LW | - | - | 2 | Flat | ||
| £118K | 07/25 | 0.35 mi | Flat 12, 2 The Maltings, Manchester Street, Derby DE22 3AU | - | - | 2 | Flat | ||
| £38K | 04/23 | 0.35 mi | Flat 31, Alexandra Mill, Great Northern Road, Derby, City Of Derby DE1 1LW | £679 | 56 | 2 | Flat | ||
| £140K | 03/23 | 0.36 mi | First Floor Flat, 3, Friary Street, Derby, City Of Derby DE1 1JF | - | - | 2 | Flat | ||
| £48K | 09/21 | 0.36 mi | Flat 27, Great Northern Point, Great Northern Road, Derby, City Of Derby DE1 1LZ | - | - | 2 | Flat | ||
| £85K | 06/21 | 0.36 mi | Flat 5, Great Northern Point, Great Northern Road, Derby, City Of Derby DE1 1LZ | - | - | 2 | Flat | ||
| £122K | 01/25 | 0.37 mi | Apartment 3, Hawthorn House, North Street, Derby DE1 3AZ | £1,821 | 67 | 2 | Flat | ||
| £122K | 01/25 | 0.37 mi | Apartment 3, Hawthorn House, North Street, Derby DE1 3AZ | - | - | 2 | Flat | ||
| £110K | 06/24 | 0.37 mi | Rowleys Mill, 26, Uttoxeter New Road, Derby DE22 3TJ | £1,833 | 60 | 2 | Flat | ||
| £47.5K | 10/24 | 0.39 mi | Millers Court, 5, Edward Street, Derby DE1 3BN | £950 | 50 | 2 | Flat | ||
| £90K | 05/25 | 0.39 mi | 5, Millers Court, Edward Street, Derby DE1 3BN | - | - | 2 | Flat | ||
| £163.5K | 07/25 | 0.42 mi | 2b, Belper Road, Derby DE1 3EN | - | - | 2 | Flat | ||
| £157K | 11/24 | 0.44 mi | The School Yard, 8, Edward Street, Derby DE1 3BL | £2,243 | 70 | 2 | Flat | ||
| £157K | 11/24 | 0.44 mi | 8, The School Yard, Edward Street, Derby DE1 3BL | - | - | 2 | Flat | ||
| £110K | 11/24 | 0.46 mi | 45, Arthur Hind Close, Derby DE22 1HS | - | - | 2 | Flat | ||
| £110K | 11/24 | 0.46 mi | 45, Arthur Hind Close, Derby DE22 1HS | £1,719 | 64 | 2 | Flat | ||
| £135K | 09/22 | 0.47 mi | 34, Kniveton Close, Derby, City Of Derby DE22 3BB | £2,368 | 57 | 2 | Flat | ||
| £110K | 05/24 | 0.47 mi | 39, Kniveton Close, Derby DE22 3BB | £1,897 | 58 | 2 | Flat | ||
| £115K | 08/24 | 0.47 mi | 38, Kniveton Close, Derby DE22 3BB | £2,130 | 54 | 2 | Flat | ||
| £110K | 05/24 | 0.47 mi | 39, Kniveton Close, Derby, City Of Derby DE22 3BB | £1,897 | 58 | 2 | Flat | ||
| £97.5K | 10/24 | 0.5 mi | 26, St Marys Court, Derby DE1 3DD | £1,990 | 49 | 2 | Flat | ||
| £123K | 03/25 | 0.51 mi | Flat 30, Parkland View, Bath Street, Derby DE1 3FG | £1,618 | 76 | 2 | Flat | ||
| £123K | 03/25 | 0.51 mi | Flat 30, Parkland View, Bath Street, Derby DE1 3FG | - | - | 2 | Flat | ||
| £110K | 04/24 | 0.52 mi | Parkland View, Flat 36, Bath Street, Derby DE1 3FG | £1,667 | 66 | 2 | Flat | ||
| £118K | 06/24 | 0.53 mi | Parkland View, Flat 81, Bath Street, Derby DE1 3FG | £1,788 | 66 | 2 | Flat | ||
| £114K | 01/23 | 0.55 mi | Apartment 1, Waterside House, Duke Street, Derby, City Of Derby DE1 3BA | - | - | 2 | Flat | ||
| £92.5K | 08/21 | 0.57 mi | 3, Jackdaw Close, Derby, City Of Derby DE22 3SY | £1,705 | 54 | 2 | Flat | ||
| £129K | 10/24 | 0.59 mi | 7 Derby Riverside, Apartment 21, Stuart Street, Derby DE1 2EB | £2,932 | 44 | 2 | Flat | ||
| £126.3K | 12/24 | 0.6 mi | Apartment 14, 7 Derby Riverside, Stuart Street, Derby DE1 2EB | £2,745 | 46 | 2 | Flat | ||
| £126.3K | 12/24 | 0.6 mi | Apartment 14, 7 Derby Riverside, Stuart Street, Derby DE1 2EB | - | - | 2 | Flat |
Local Rents
50 rents from £450/mo to £1.3K/mo, average is £885/mo.
Rent | Date | Distance | Address | Beds | Type | ||
| £1,100 | 08/25 | 0.03 mi | Mill Street, DERBY | 2 | Flat | ||
| £1,100 | 10/25 | 0.03 mi | Mill Street, DERBY | 2 | Flat | ||
| £825 | 10/25 | 0.03 mi | Mill Street, Derby, DE1 | 2 | Flat | ||
| £750 | 07/25 | 0.04 mi | Mill Street, Derby, DE1 | 2 | Flat | ||
| £850 | 04/24 | 0.04 mi | Westgate, Mill Street, Derby | 2 | Flat | ||
| £995 | 04/24 | 0.04 mi | Mill Street, Derby, DE1 | 2 | Flat | ||
| £995 | 04/24 | 0.04 mi | Mill Street, Derby, DE1 | 2 | Flat | ||
| £895 | 04/24 | 0.04 mi | Mill Street, Derby, DE1 | 2 | Flat | ||
| £895 | 06/25 | 0.04 mi | Mill Street, Derby, DE1 | 2 | Flat | ||
| £945 | 07/25 | 0.04 mi | - | 2 | Flat | ||
| £945 | 07/25 | 0.04 mi | Mill Street, Derby, DE1 | 2 | Flat | ||
| £925 | 08/25 | 0.04 mi | Redshaw Street, Derby | 2 | Terraced House | ||
| £1,175 | 10/25 | 0.05 mi | Penthouse, Westgate, Mill Street, Derby | 2 | Flat | ||
| £725 | 10/25 | 0.07 mi | Brick Street, Derby, Derbyshire, DE1 | 2 | Flat | ||
| £1,095 | 12/24 | 0.09 mi | - | 2 | Flat | ||
| £825 | 11/25 | 0.09 mi | Centro West, Searl Street, Derby, DE1 1BW | 2 | Flat | ||
| £875 | 11/25 | 0.09 mi | Centro West, Searl Street, Derby, DE1 1BW | 2 | Flat | ||
| £750 | 08/25 | 0.09 mi | Centro West, Searl Street | 2 | Flat | ||
| £850 | 04/24 | 0.09 mi | Centro West, Searl Street, Derby, DE1 1BW | 2 | Flat | ||
| £800 | 09/25 | 0.09 mi | Centro West, Searl Street, Derby, DE1 1BW | 2 | Flat | ||
| £675 | 07/25 | 0.09 mi | Centro West, Searl Street DE1 1BW | 2 | Flat | ||
| £542 | 10/25 | 0.09 mi | Friar Gate, Derby, DE1 1HF - Students 26/27 | 2 | Flat | ||
| £925 | 08/25 | 0.1 mi | Mill Gate, Ashbourne Road, Derby | 2 | Flat | ||
| £950 | 02/25 | 0.1 mi | - | 2 | Flat | ||
| £900 | 09/25 | 0.1 mi | - | 2 | Flat | ||
| £950 | 07/25 | 0.1 mi | Searl Street, Derby, DE1 | 2 | Flat | ||
| £950 | 08/25 | 0.1 mi | Searl Street, Derby, DE1 | 2 | Flat | ||
| £900 | 10/25 | 0.1 mi | Searl Street, DERBY | 2 | Flat | ||
| £1,000 | 05/24 | 0.1 mi | - | 2 | Flat | ||
| £825 | 09/25 | 0.1 mi | Centro West, Searl Street, Derby, Derbyshire, DE1 1BW | 2 | Flat | ||
| £815 | 10/25 | 0.11 mi | Markeaton Street, Derby | 2 | Terraced House | ||
| £1,083 | 03/24 | 0.11 mi | Friar Gate, Derby, Derbyshire, DE1 | 2 | Flat | ||
| £628 | 10/25 | 0.11 mi | Friar Gate, Derby, City Centre, DE1 | 2 | House | ||
| £850 | 10/25 | 0.11 mi | Friar Gate, Derby, City Centre, DE1 | 2 | House | ||
| £850 | 11/25 | 0.11 mi | Friar Gate, Derby, City Centre, DE1 | 2 | House | ||
| £850 | 07/25 | 0.11 mi | Agard Street, Derby | 2 | Flat | ||
| £850 | 08/25 | 0.11 mi | Brook Street, Derby | 2 | Flat | ||
| £1,295 | 04/25 | 0.12 mi | - | 2 | Flat | ||
| £800 | 08/25 | 0.12 mi | Brook Street, Derby, DE1 | 2 | Flat | ||
| £950 | 03/24 | 0.12 mi | Brook Street, Derby, DE1 | 2 | Flat | ||
| £975 | 03/24 | 0.12 mi | Westpoint, Brook Street, DE1 3TE | 2 | Flat | ||
| £895 | 03/24 | 0.12 mi | Brook Street, Derby, Derbyshire, DE1 | 2 | Flat | ||
| £775 | 05/24 | 0.12 mi | Apartment 12 Westpoint, Brook Street, Derby | 2 | Flat | ||
| £850 | 11/25 | 0.12 mi | Apartment 12 Westpoint, Brook Street, Derby | 2 | Flat | ||
| £695 | 07/25 | 0.12 mi | Centro West, Searl Street, Derby | 2 | Flat | ||
| £645 | 07/25 | 0.12 mi | Centro West, Searl Street, Derby | 2 | Flat | ||
| £820 | 08/25 | 0.12 mi | West Point, Brook Street, Derby | 2 | Flat | ||
| £450 | 09/25 | 0.12 mi | West Point, Brook Street, Derby | 2 | Flat | ||
| £995 | 12/24 | 0.12 mi | - | 2 | Flat | ||
| £1,100 | 01/25 | 0.12 mi | - | 2 | Flat |
Local Area Statistics
Population in DE1 | 14,04614,046 |
Population in Derby | 308,324308,324 |
Town centre distance | 0.99 miles away0.99 miles away |
Nearest school | 0.10 miles away0.10 miles away |
Nearest train station | 1.28 miles away1.28 miles away |
| |
Rental demand | Landlord's marketLandlord's market |
Rental growth (12m) | +9%+9% |
Sales demand | Balanced marketBalanced market |
Capital growth (5yrs) | +23%+23% |
Property History
Listed for £112,500
February 27, 2024
Floor Plans
Description
- Third Floor Apartment +
- Two Bedrooms +
- Ensuite To Master +
- Open Plan Living Area +
- Secure Off Road Parking +
- Close To City / Friar Gate Area +
- Gas Central Heating & Double Glazing +
- Tenants In Place At £700 PCM +
SUMMARY
A contemporary two bedroom third floor apartment in a prime location close to the Friar Gate area of the City offered for sale with tenants in place at £700 pcm.
DESCRIPTION
A contemporary two bedroom third floor apartment in a prime location close to the Friar Gate area of the City offered for sale with a tenant in situ at £700 PCM. The accommodation should appeal to buy to let investors and in brief comprises of a large entrance hallway accessed via secure communal areas with lift access, well-appointed open plan living/kitchen area with integrated appliances, master bedroom with en-suite shower room, guest bedroom and bathroom. Outside can be found gated secure off road parking. The property is well placed within easy walking distance of the City and the Friar Gate area offering a range of upmarket restaurants, bars and independent shops and also has good road links with the A38, A52 and the Royal Derby Hospital. An internal viewing comes highly recommended to fully appreciate the accommodation on offer.
Accommodation
Entrance Hallway
Accessed via secure communal areas and having a lift and stairs to all floors. Built-in storage cupboard, double glazed window and access to a boarded loft.
Open Plan Living/kitchen Area 21' 7" x 11' 11" ( 6.58m x 3.63m )
Fitted with a range of modern matching wall and base units with work surfaces over, sink and drainer with mixer tap over, integrated oven and hob with extractor fan over, integrated fridge/freezer, washer/dryer and dishwasher, gas central heating radiators, TV point, tiled flooring, Velux sky-lights and double glazed window.
Master Bedroom 13' 10" x 11' 6" max ( 4.22m x 3.51m max )
Having double glazed sky-light and gas central heating radiator. Door leading to:
En-Suite Shower Room
Fitted with a three piece suite comprising a shower cubicle with shower over and tiled surround, wash hand basin and low level WC. Recess spotlights, extractor fan and tiled flooring.
Guest Bedroom 11' x 7' 3" ( 3.35m x 2.21m )
Having double glazed sky-light and gas central heating radiator.
Bathroom
Fitted with a three piece suite comprising panelled bath with shower over, wash hand basin and low level WC. Part tiled walls, gas central heating radiator and shaver point.
Note
We have been advised by the current owner that the property is subject to a share of the freehold and the maintenance and service charge is £140 per calendar month.
Lease details are currently being compiled. For further information please contact the branch. Please note additional fees could be incurred for items such as leasehold packs.
1. MONEY LAUNDERING REGULATIONS - Intending purchasers will be asked to produce identification documentation at a later stage and we would ask for your co-operation in order that there will be no delay in agreeing the sale.
2. These particulars do not constitute part or all of an offer or contract.
3. The measurements indicated are supplied for guidance only and as such must be considered incorrect.
4. Potential buyers are advised to recheck the measurements before committing to any expense.
5. Burchell Edwards has not tested any apparatus, equipment, fixtures, fittings or services and it is the buyers interests to check the working condition of any appliances.
6. Burchell Edwards has not sought to verify the legal title of the property and the buyers must obtain verification from their solicitor.
Similar Properties
Like this property? Maybe you'll like these ones close by too.
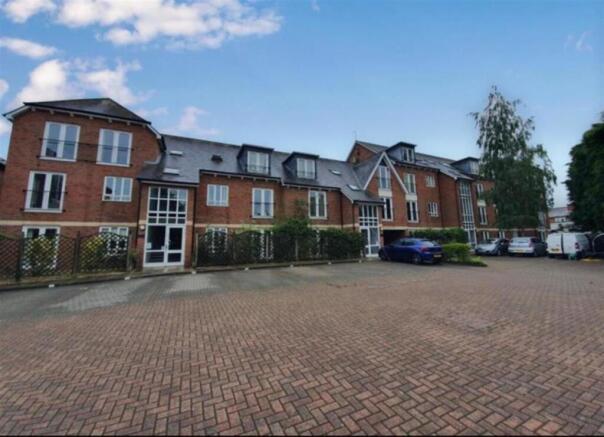
- Loading...
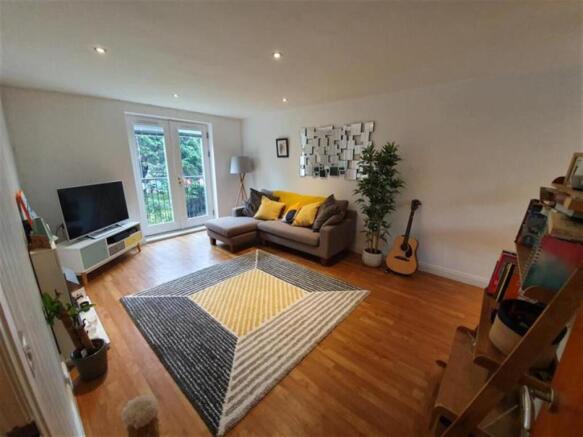
- Loading...
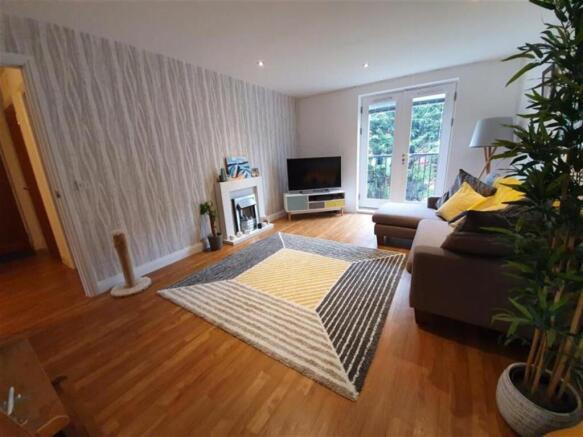
- Loading...
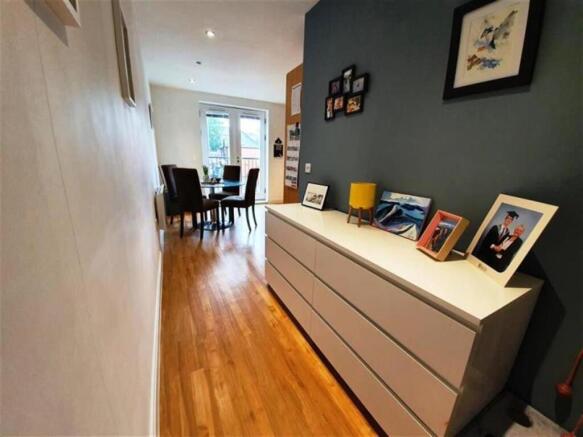
- Loading...
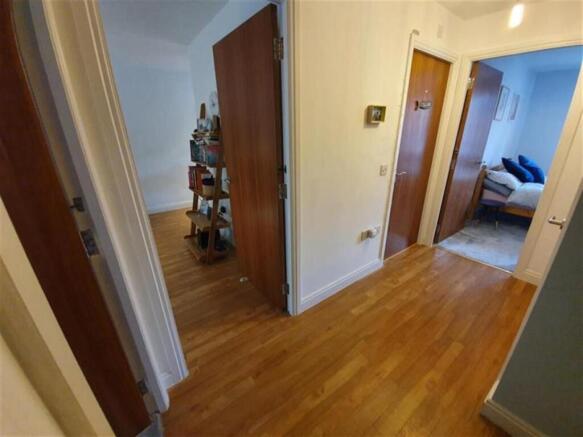
- Loading...
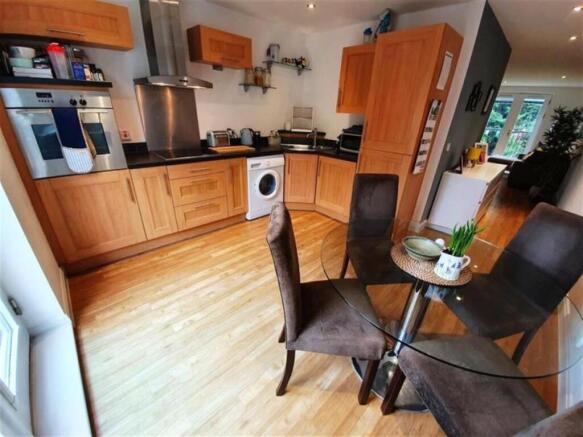
- Loading...
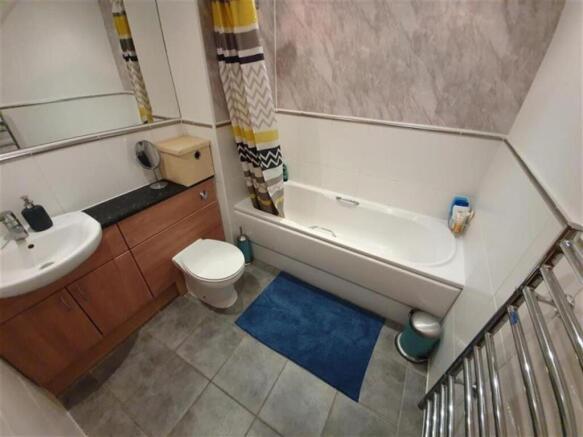
- Loading...
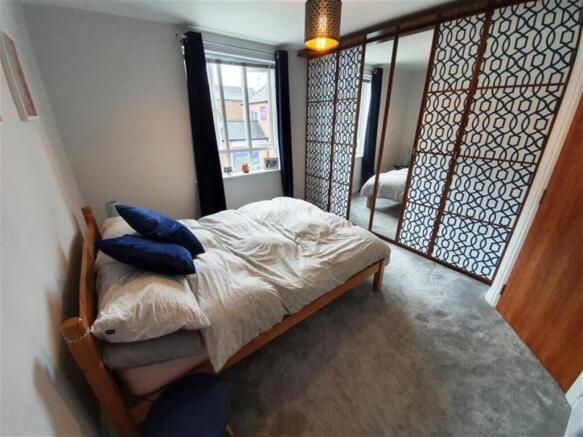
- Loading...
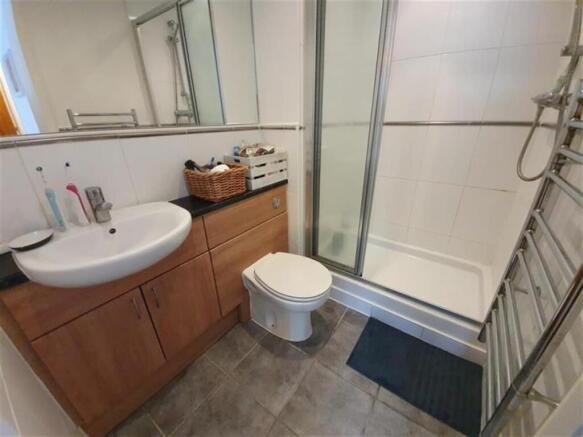
- Loading...
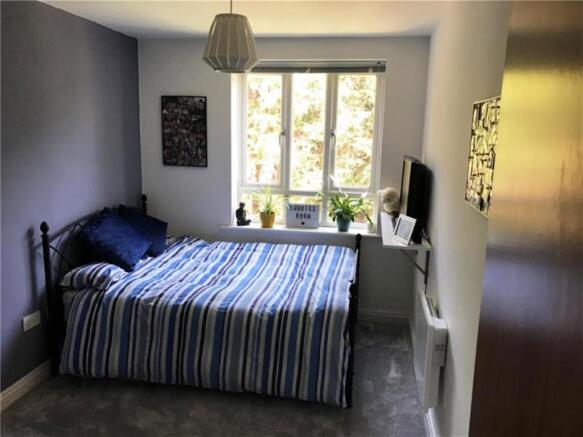
2 Bed Flat, Single Let, Derby, DE1 1DH
£150,000
5 months ago • 68 m²

- Loading...
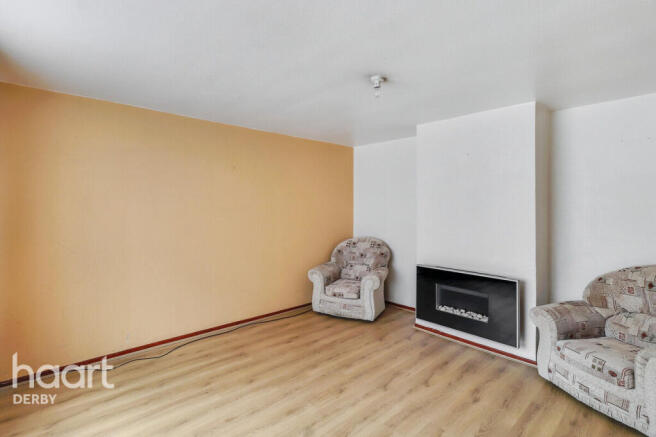
- Loading...
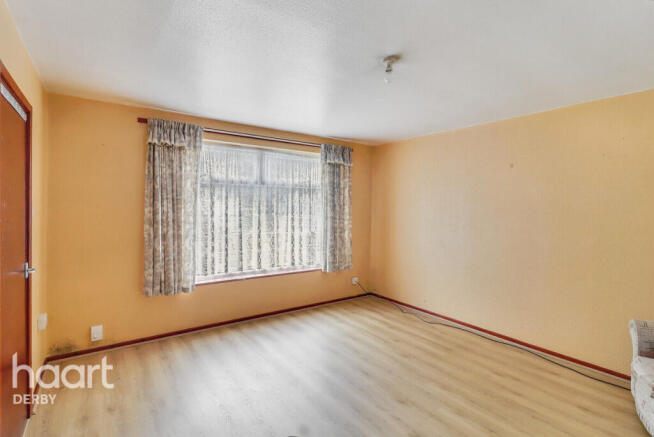
- Loading...
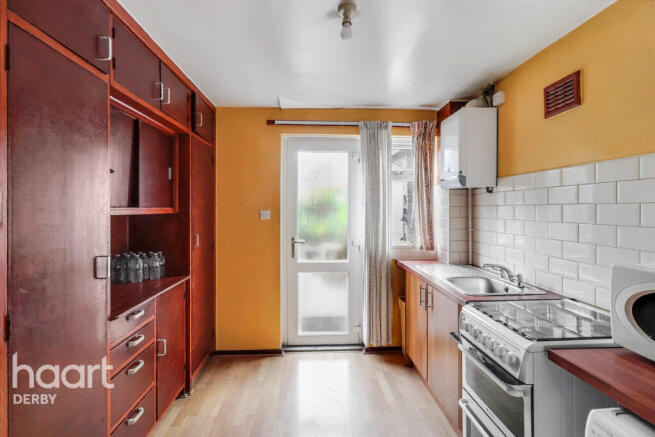
- Loading...
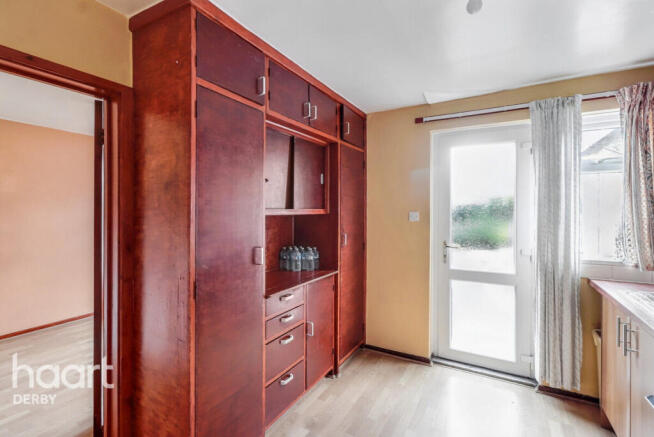
- Loading...
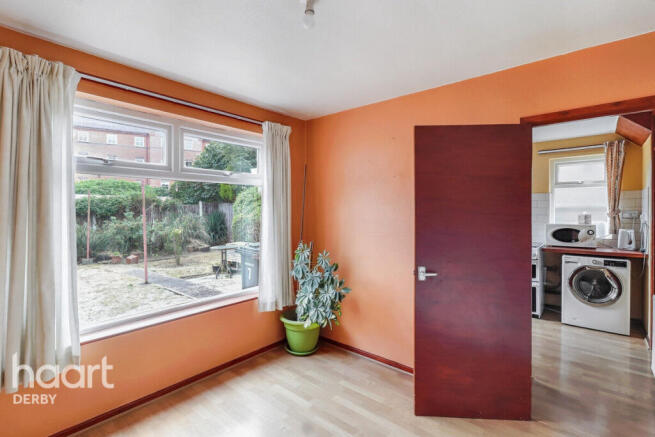
- Loading...
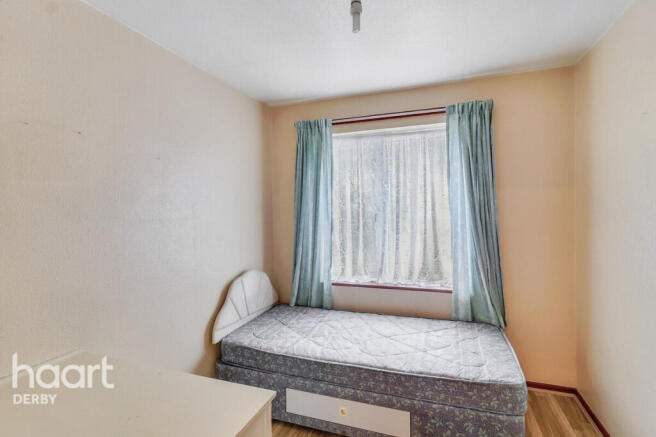
- Loading...
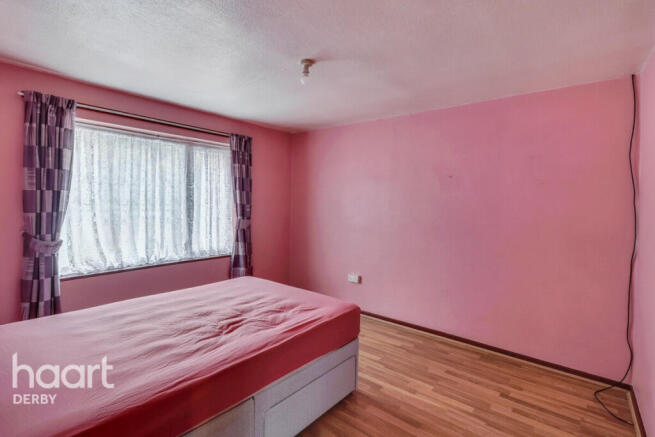
- Loading...
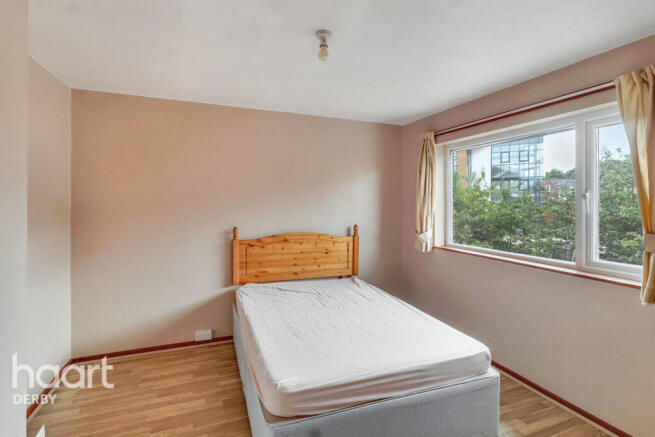
- Loading...
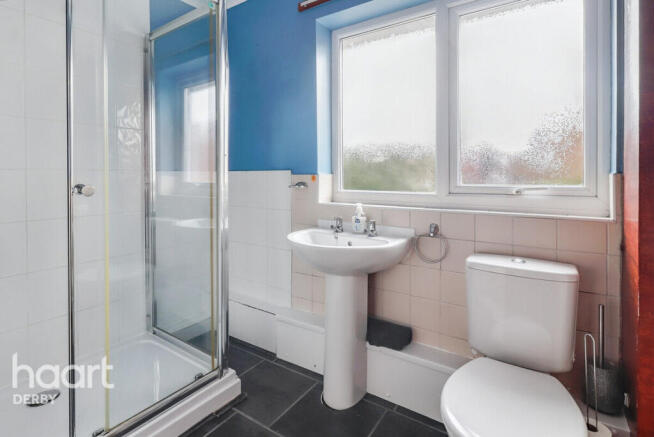
- Loading...
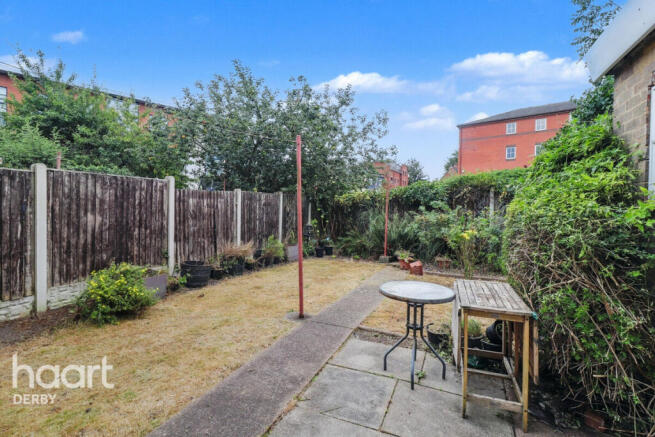
- Loading...
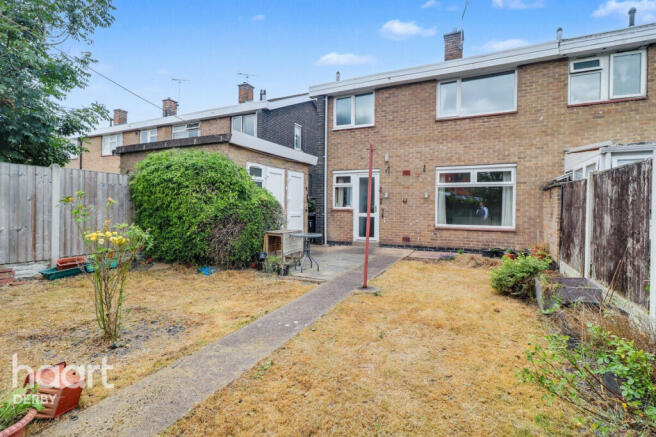
3 Bed House, Single Let, Derby, DE1 3PS
£180,000
4 views • 3 months ago • 93 m²
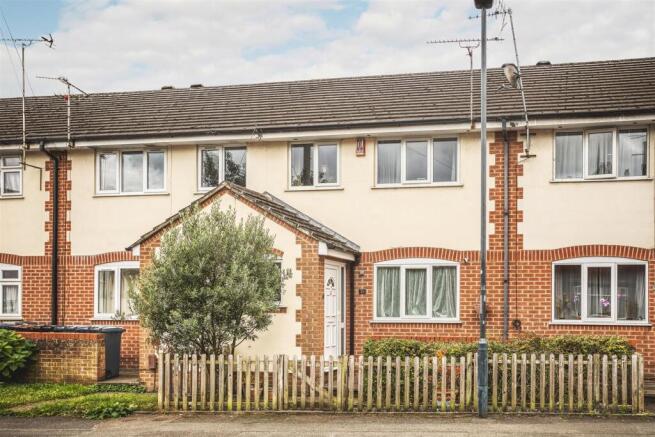
- Loading...
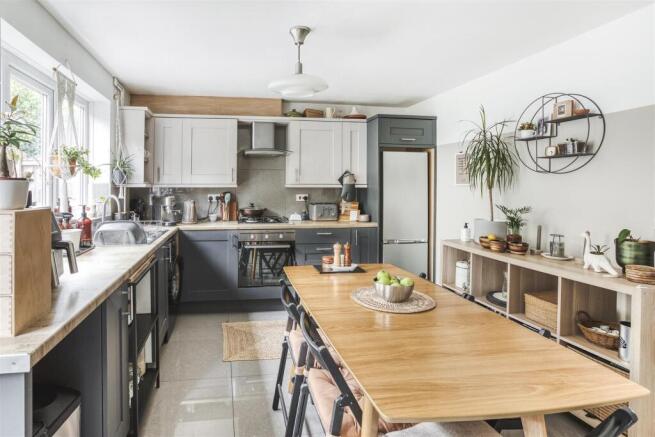
- Loading...
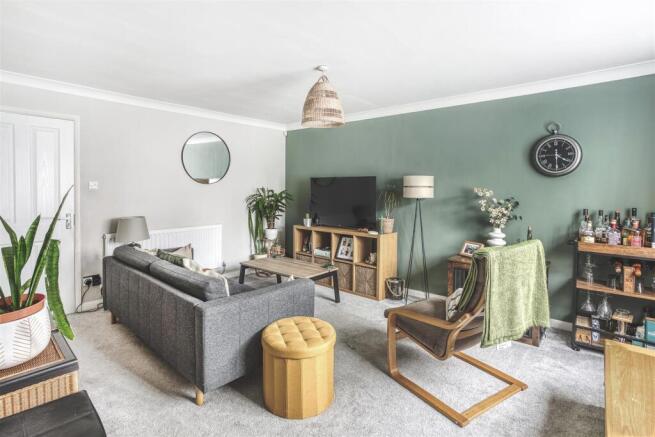
- Loading...
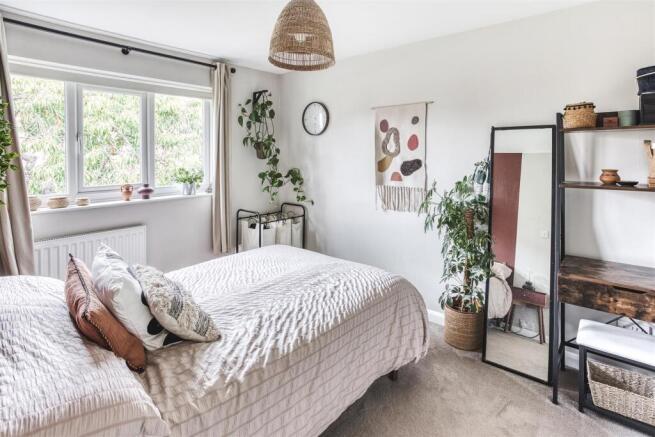
- Loading...
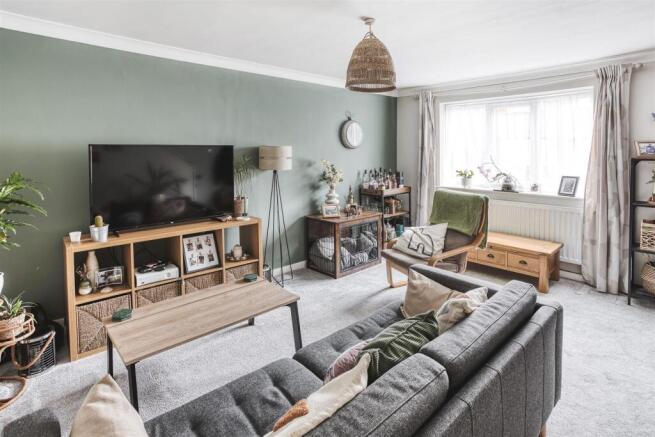
- Loading...
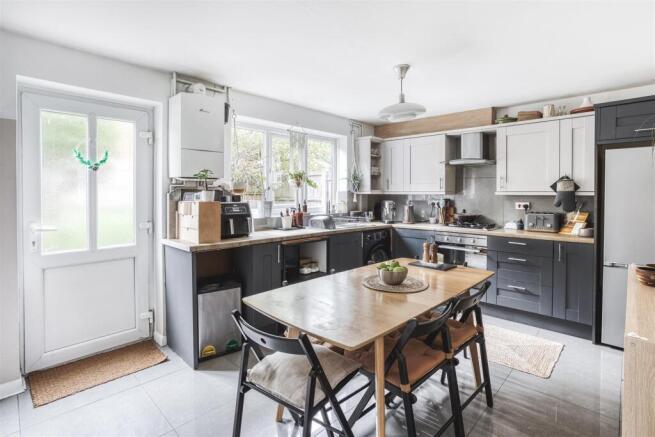
- Loading...
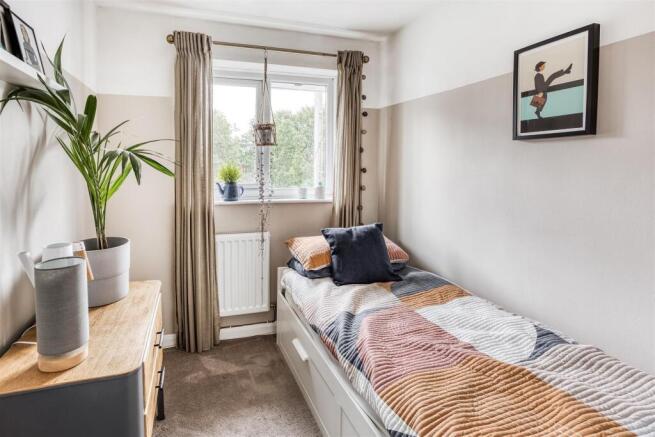
- Loading...
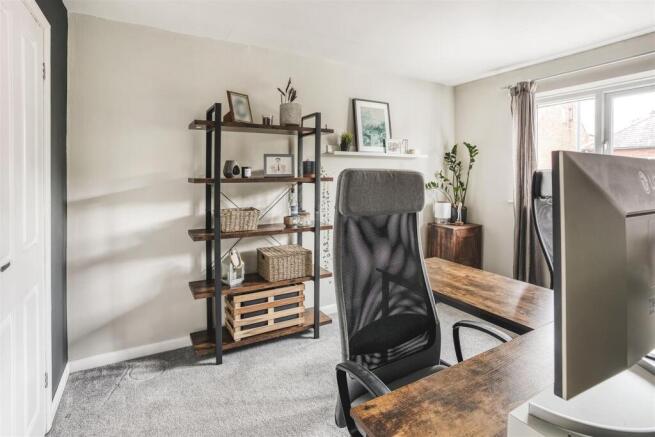
- Loading...
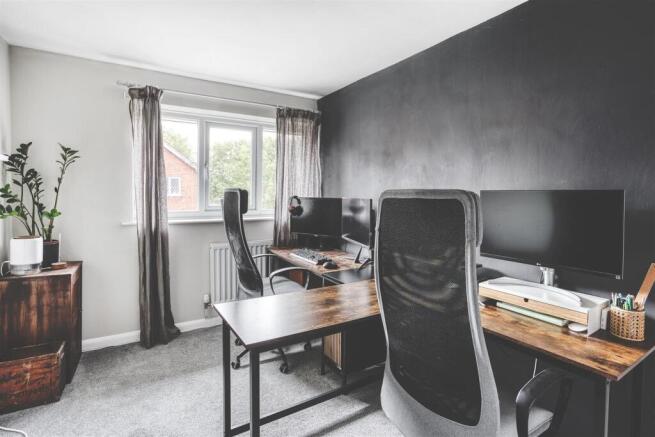
- Loading...
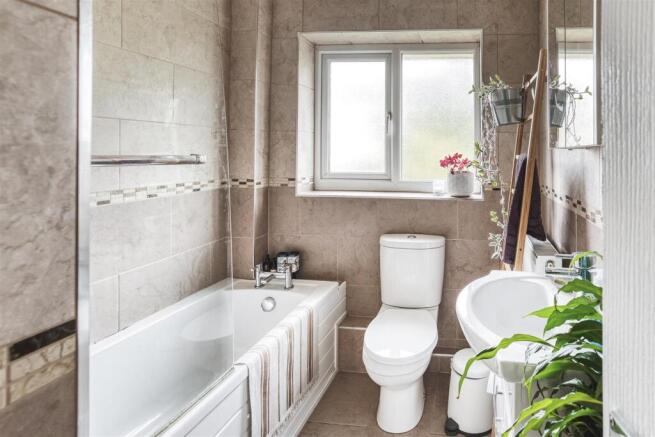
- Loading...
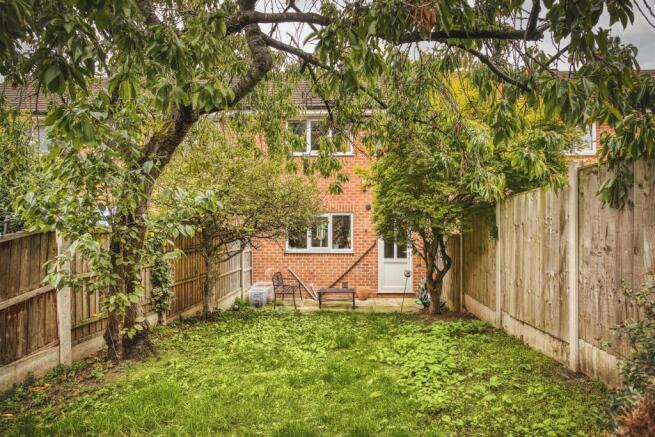
- Loading...
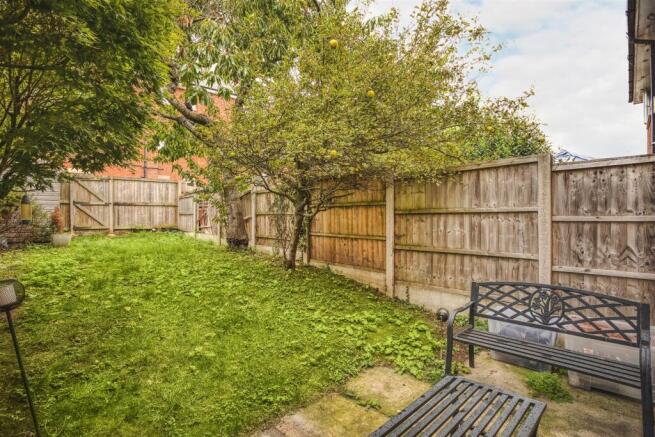
3 Bed House, Single Let, Derby, DE1 1DX
£199,950
2 months ago • 93 m²
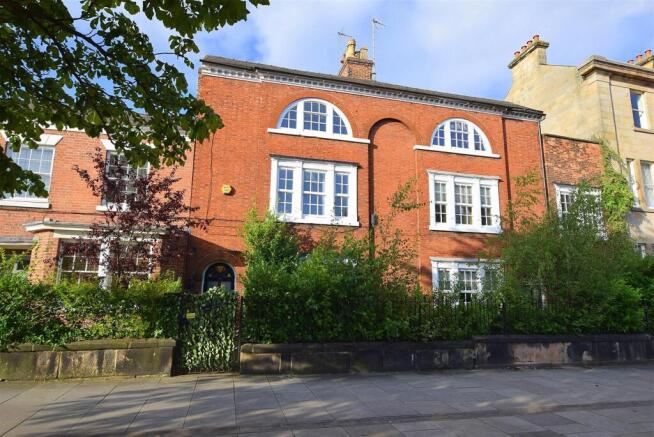
- Loading...
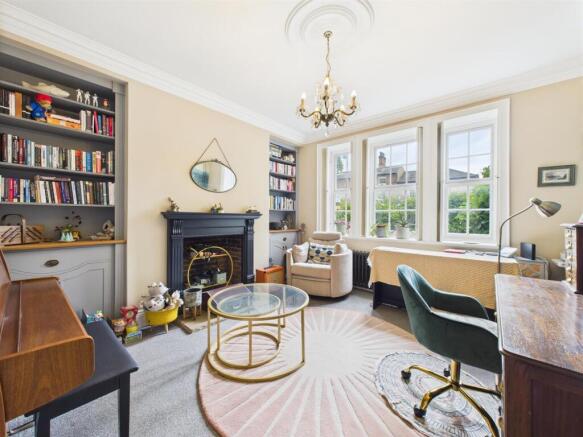
- Loading...
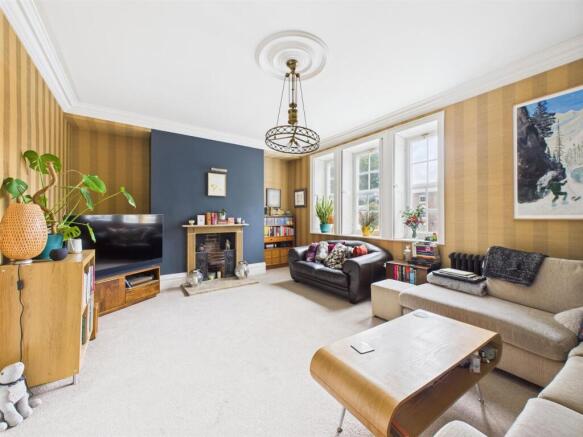
- Loading...
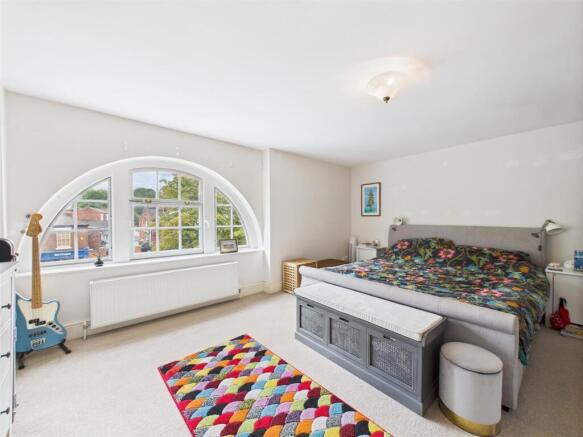
- Loading...
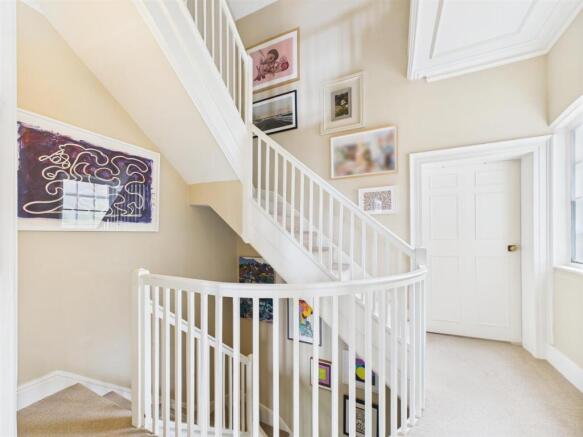
- Loading...
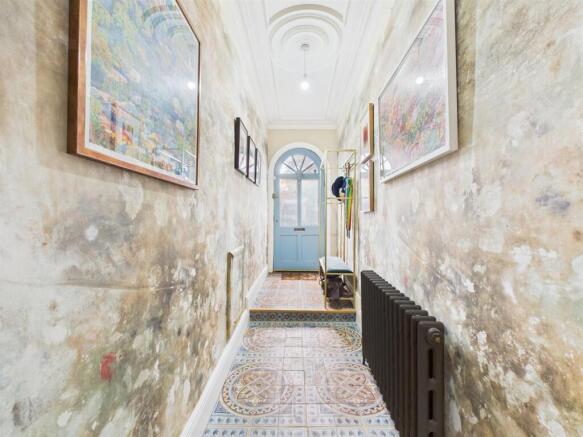
- Loading...
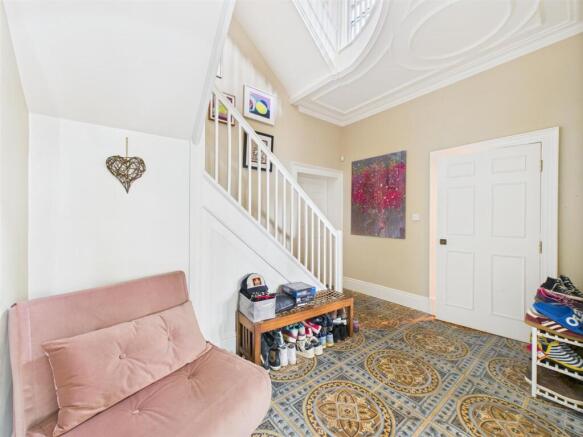
- Loading...
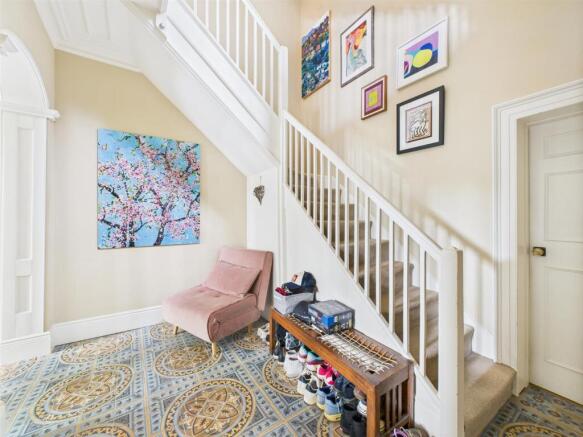
- Loading...
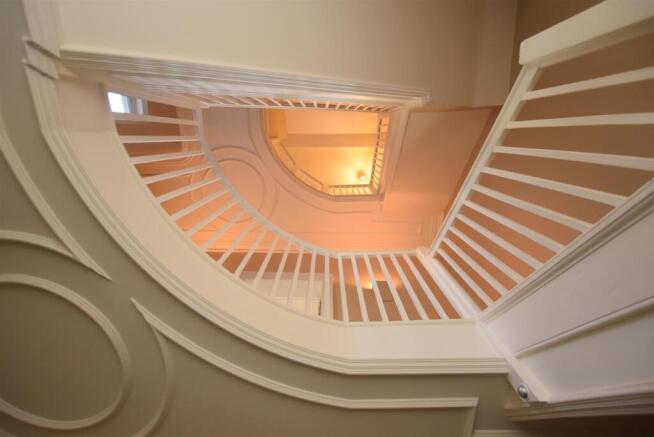
- Loading...
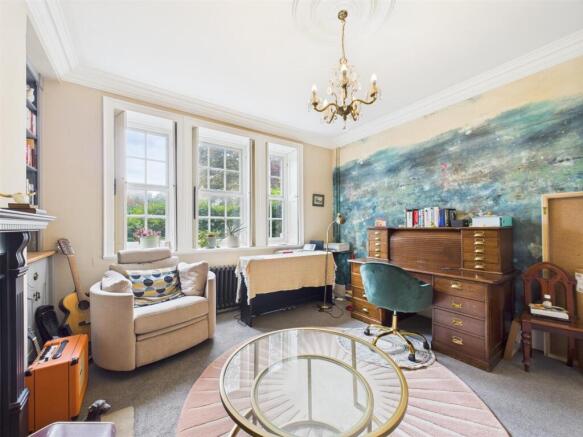
- Loading...
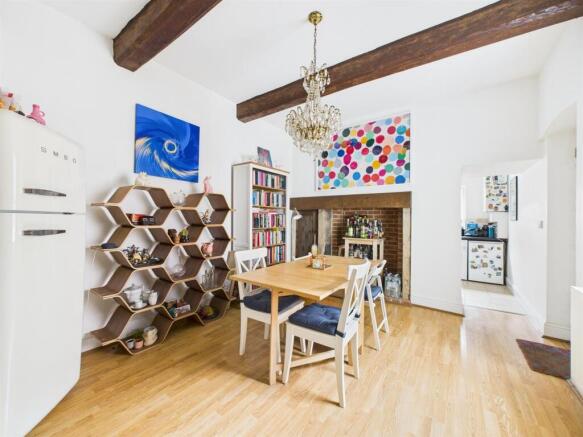
- Loading...
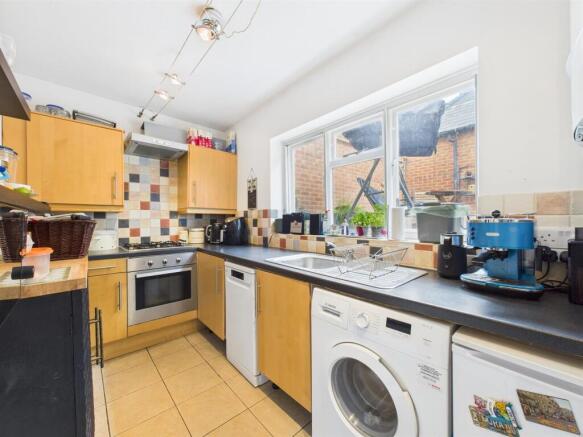
- Loading...
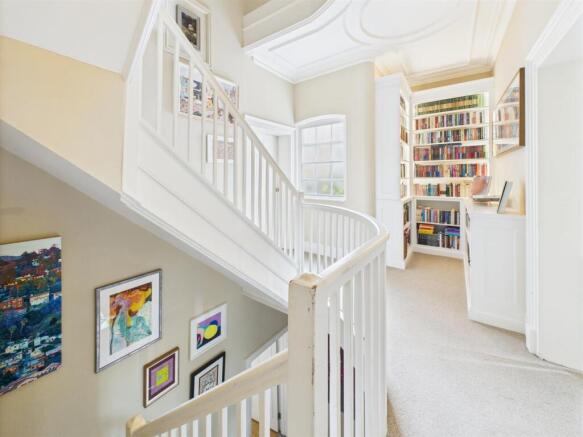
- Loading...
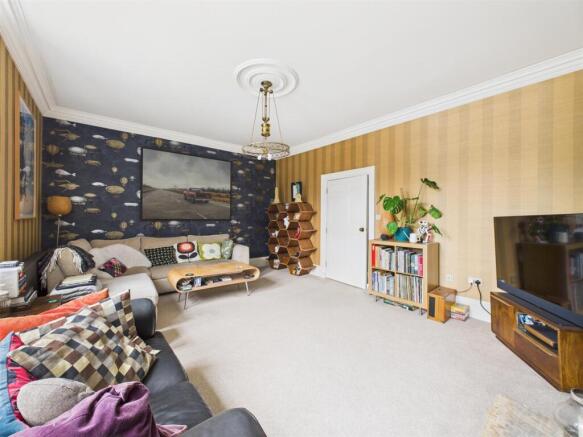
- Loading...
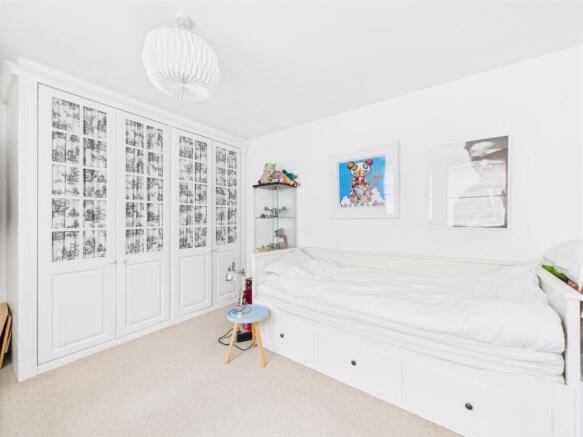
- Loading...
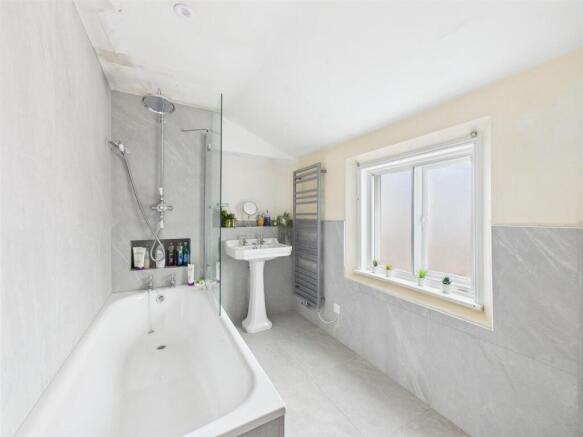
- Loading...
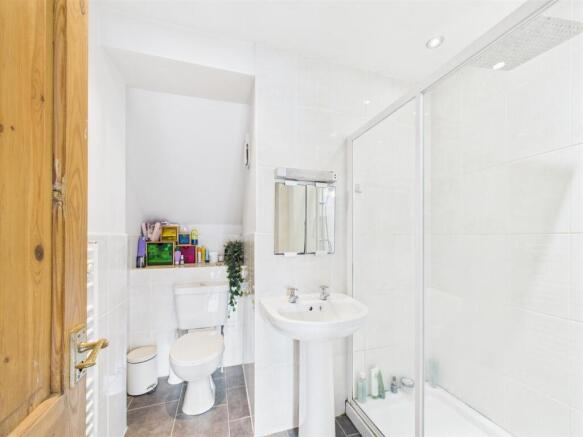
- Loading...
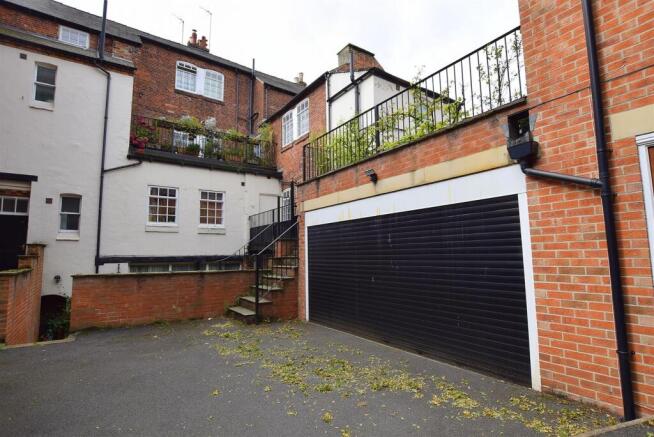
- Loading...
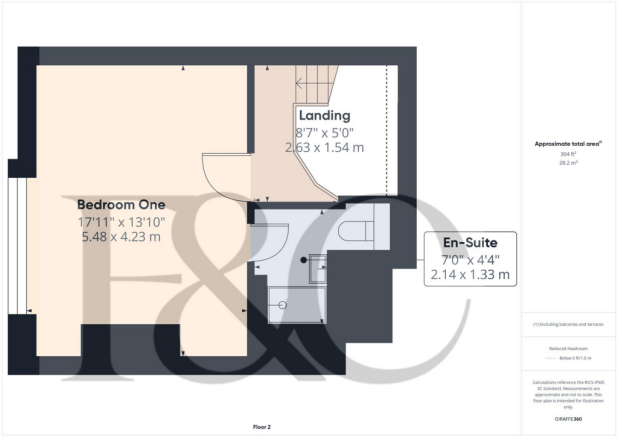
- Loading...
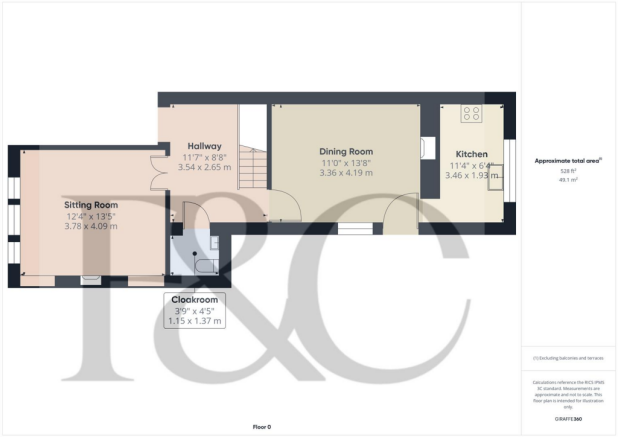
- Loading...
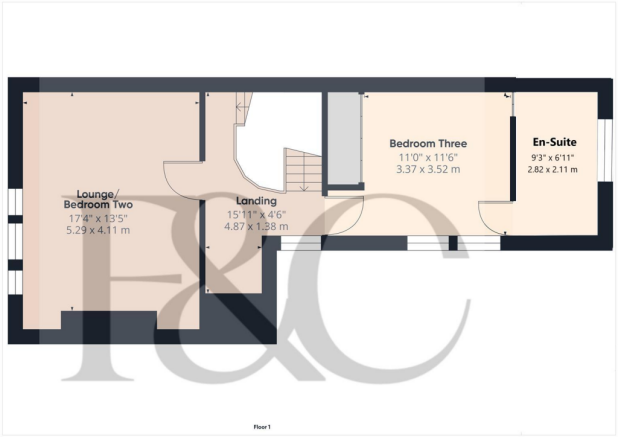
3 Bed House, Single Let, Derby, DE1 1DJ
£399,950
3 months ago • 184 m²