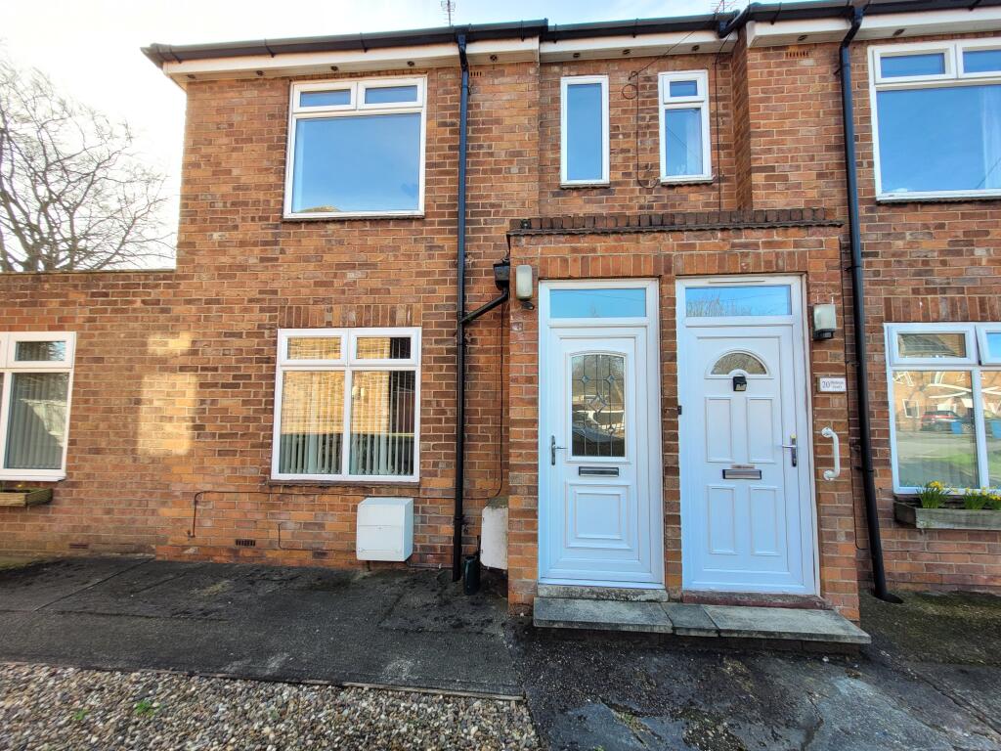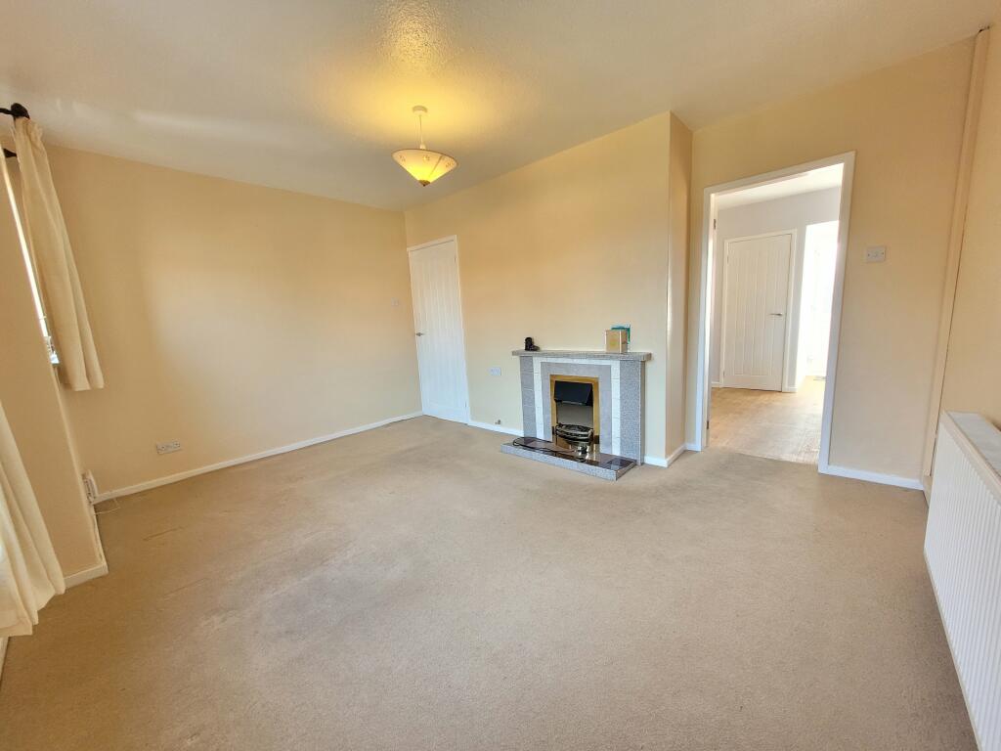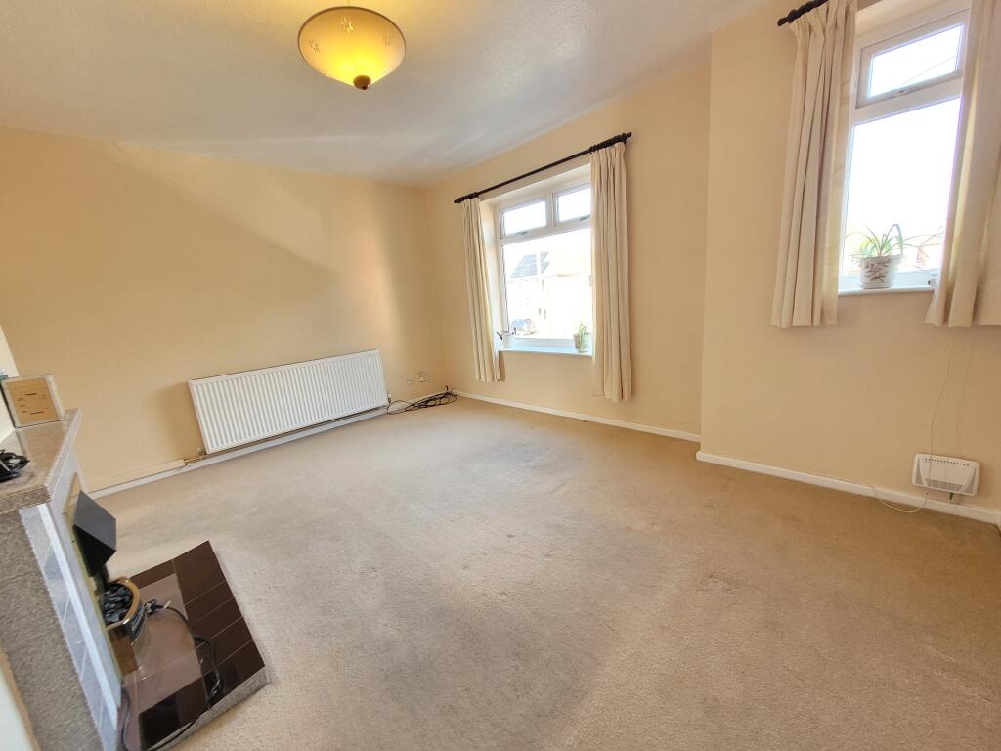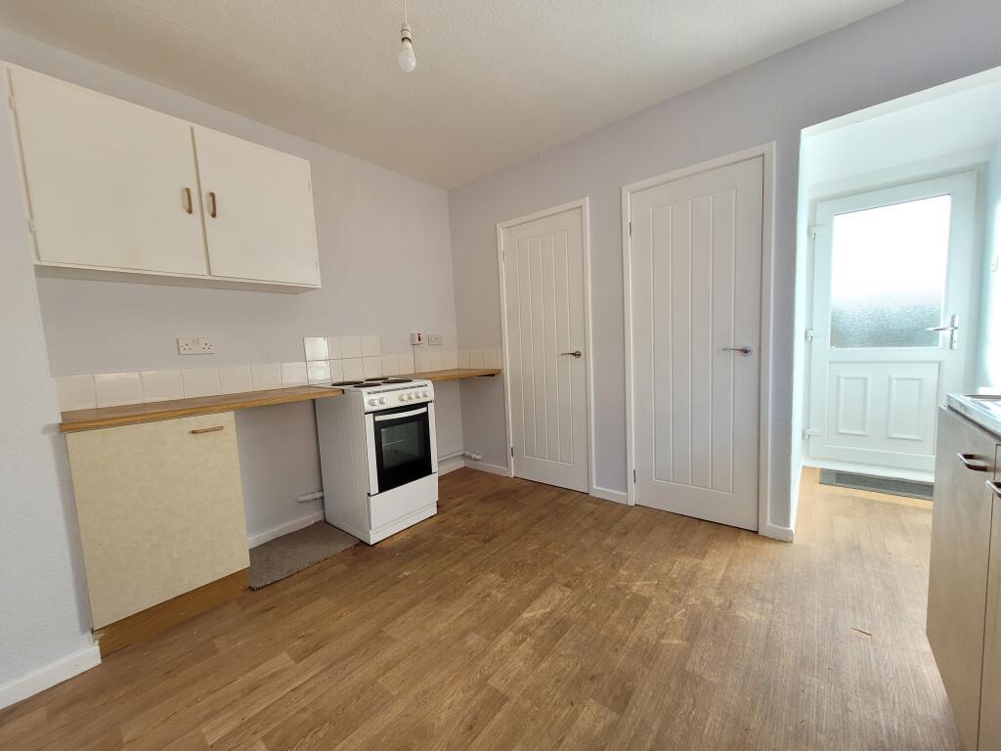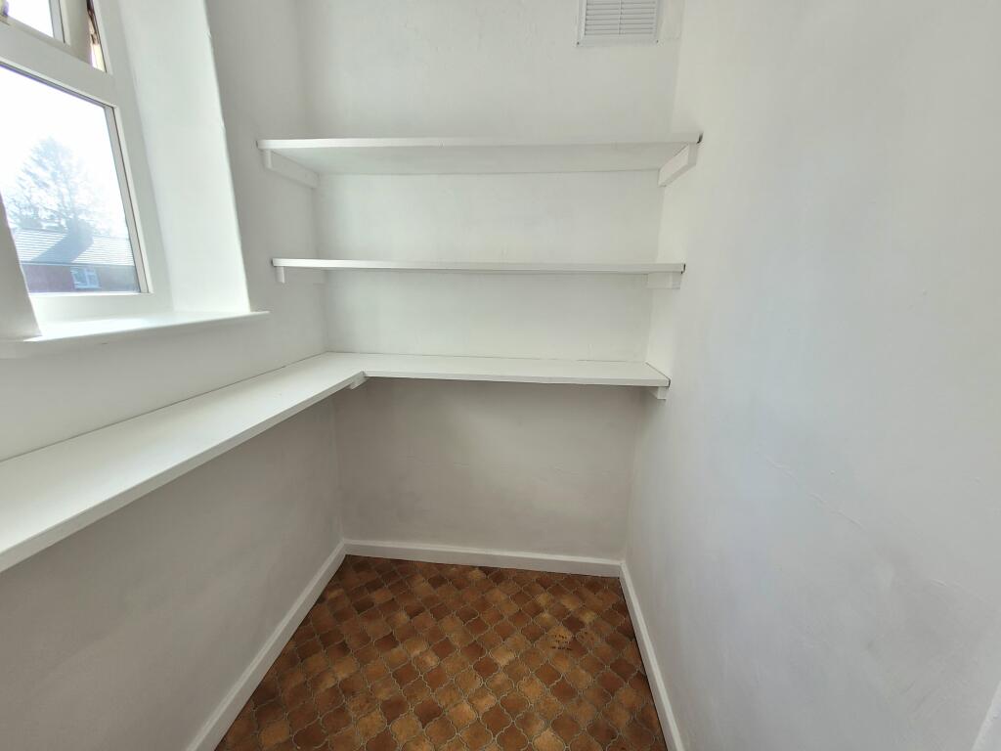- No Chain – Freehold apartment
- Private garden area & Parking +
The property is located on the junction of Bishops Croft and Albert Terrace in a superb central location being only a short stroll away from both the Westwood pastures and Beverley town centre with all its amenities to include an excellent range of shops, bars and restaurants. There is also a bus and train station within easy reach together with leisure facilities.
This well presented first floor 2-bedroom apartment would benefit from some modernisation, but has the benefit of gas central heating, UPVC double glazing, private parking, and a low maintenance south garden. Offering a front entrance hall at ground level with stairs leading to the first floor. The first floor offers, inner hallway, good sized lounge, kitchen, two double bedrooms and a recently refurbished bathroom.
Entrance Hall This ground level entrance hall comprises of a UPVC composite door with carpeted flooring leading up the stairs to the first-floor inner hallway.
Lounge 14’34’’ x 10’37’’ (4.37m x 3.16m) Spacious lounge offers carpeted flooring, two front facing double glazed windows, radiator, and an electric feature fireplace. The lounge gives access to kitchen.
Kitchen 10’93’’ x 8’96’’ (3.33m x 2.73m) With a range of wall and base units, laminate work surfaces, laminate flooring, stainless steel sink, space for an washing machine and oven with gas cooker point, side facing double glazed window, wall mounted boiler and UPVC back door. The kitchen also incorporates a pantry (1.23m x 1.28m) and separate storage cupboard (0.77m x 1.32m).
Bedroom 1 10’99’’ x 10’7’’ (3.35m x 3.26m) Master bedroom comprises of carpeted flooring, front facing double glazed window, radiator, and built in wardrobes.
Bedroom 2 9’07’’ x 10’91’’ (2.75m x 3.33m) Double bedroom comprises of carpeted flooring, radiator, rear facing double glazed window and build in wardrobes.
Bathroom 6’43’’ x 7’02’’ (1.96m x 2.14m) The bathroom has recently been modernised to a high standard and comprising of WC, towel radiator, rear facing double glazed obscure window, WHB vanity unit, bath with plumbed shower and glass screen, extraction fan, vinyl flooring and part tiled walls.
Outside From the front of the property there is a shared driveway with the property next door, which runs through to the back of the property. The rear garden is well proportioned for a property of this type and partly fenced for privacy and has been re-seeded for the new owner.
Services Mains gas, electricity, water and drainage are available.
Council Tax We understand from Internet enquiry that the property is in Band B for Council Tax purposes. The Local Authority is East Riding of Yorkshire council.
EPC Rating D
Tenure We understand that the property is available Freehold
Viewing For more information and to view please contact Haller Evans Tel 323033 or
