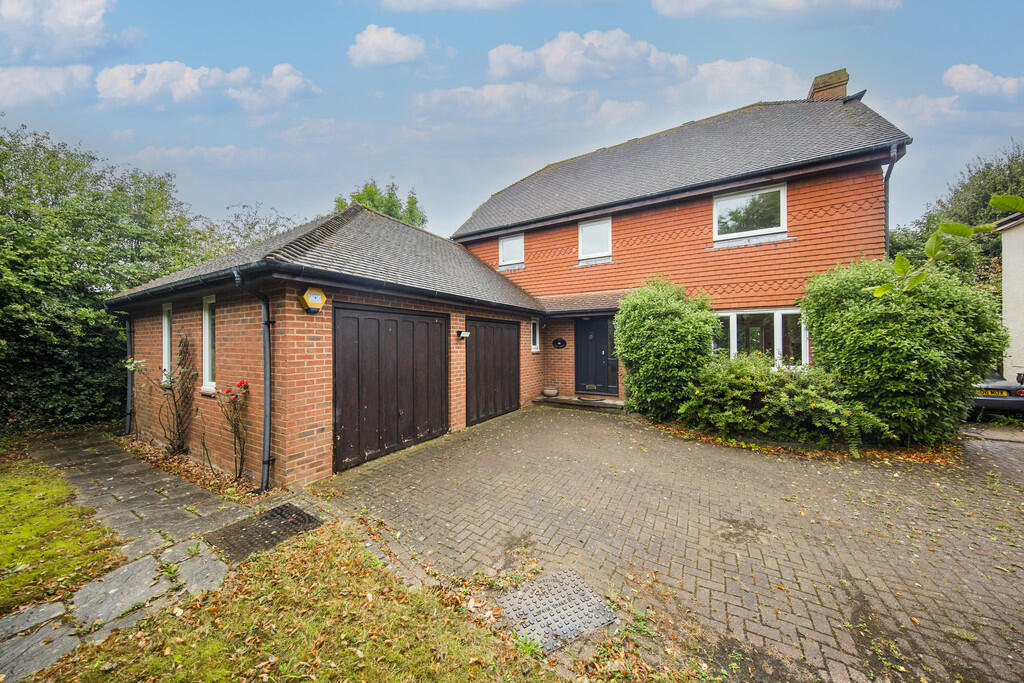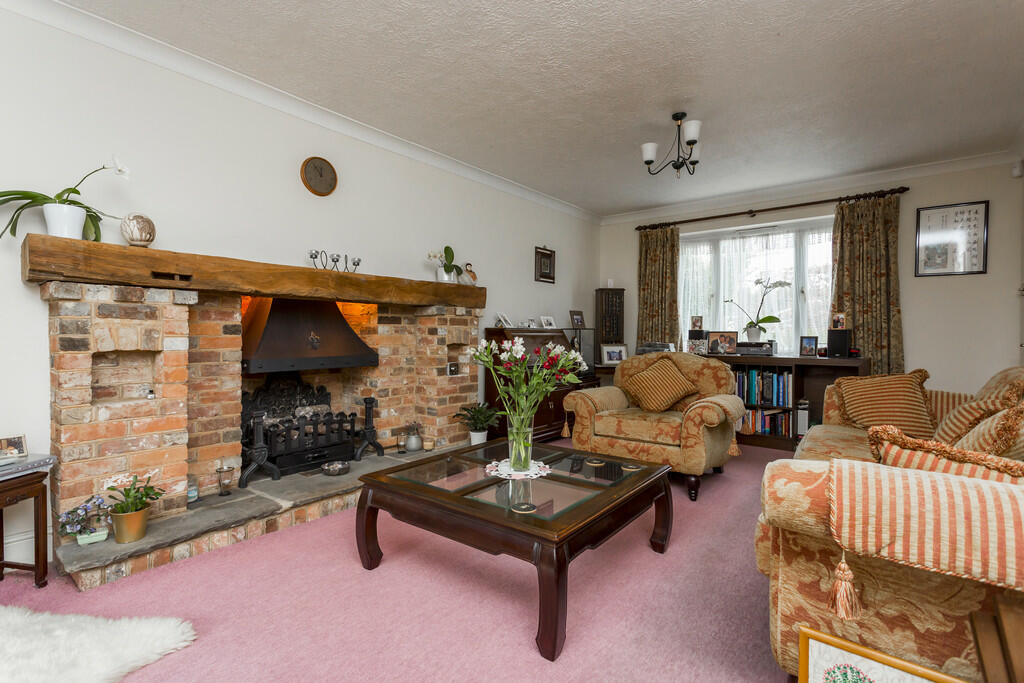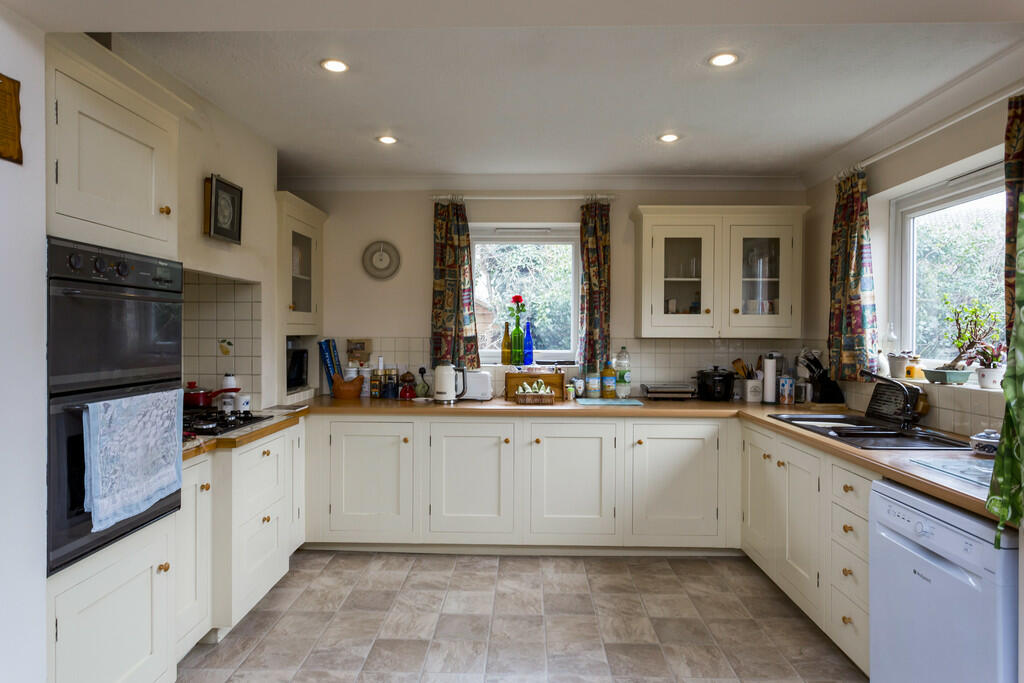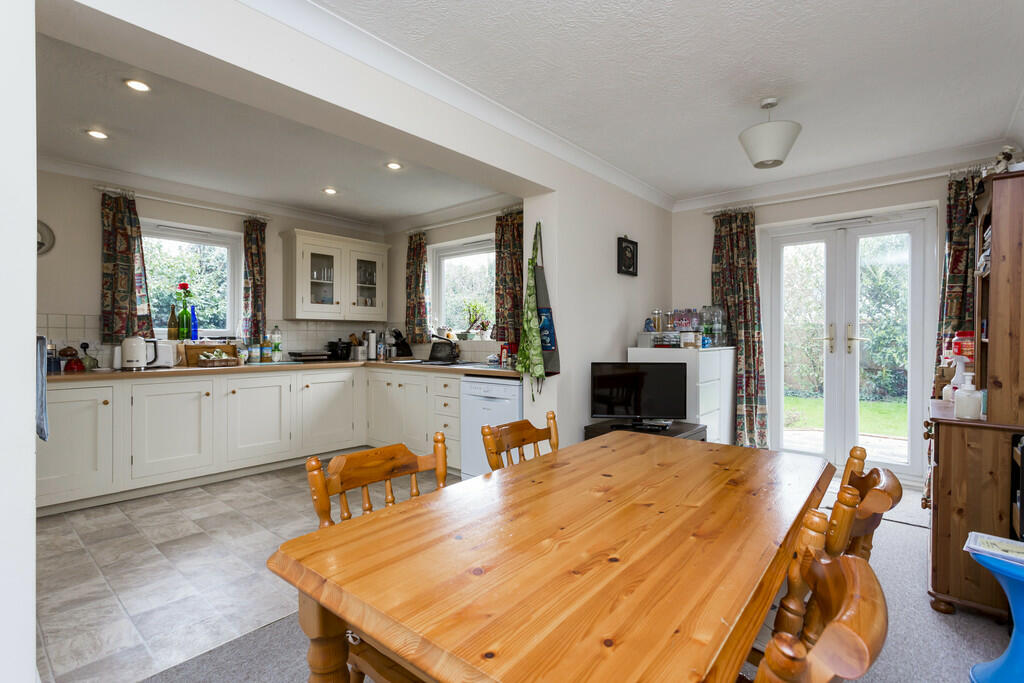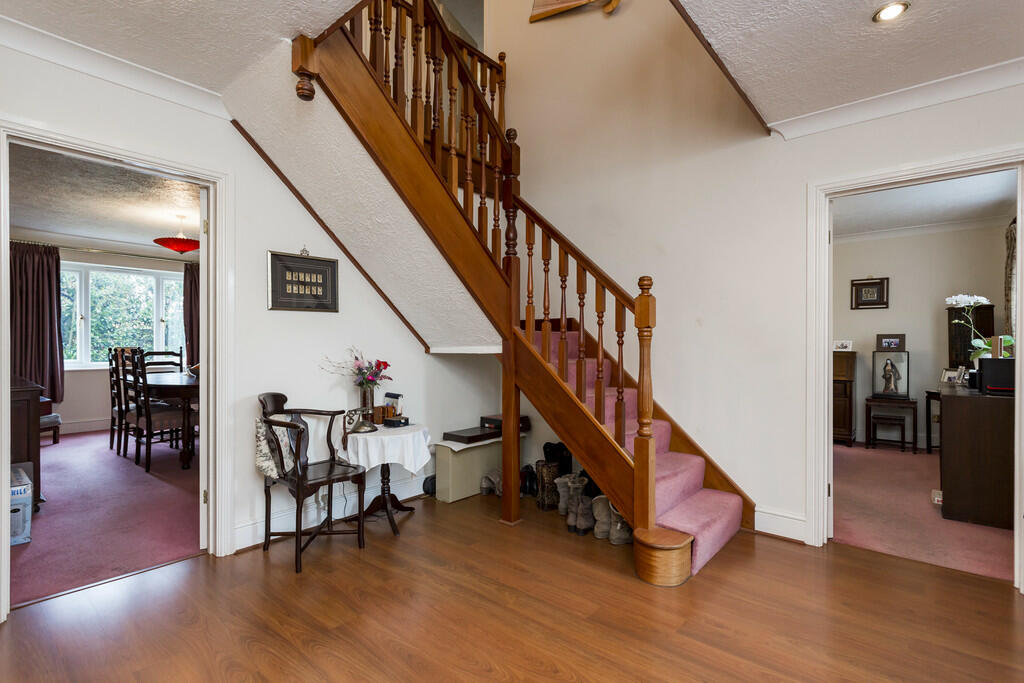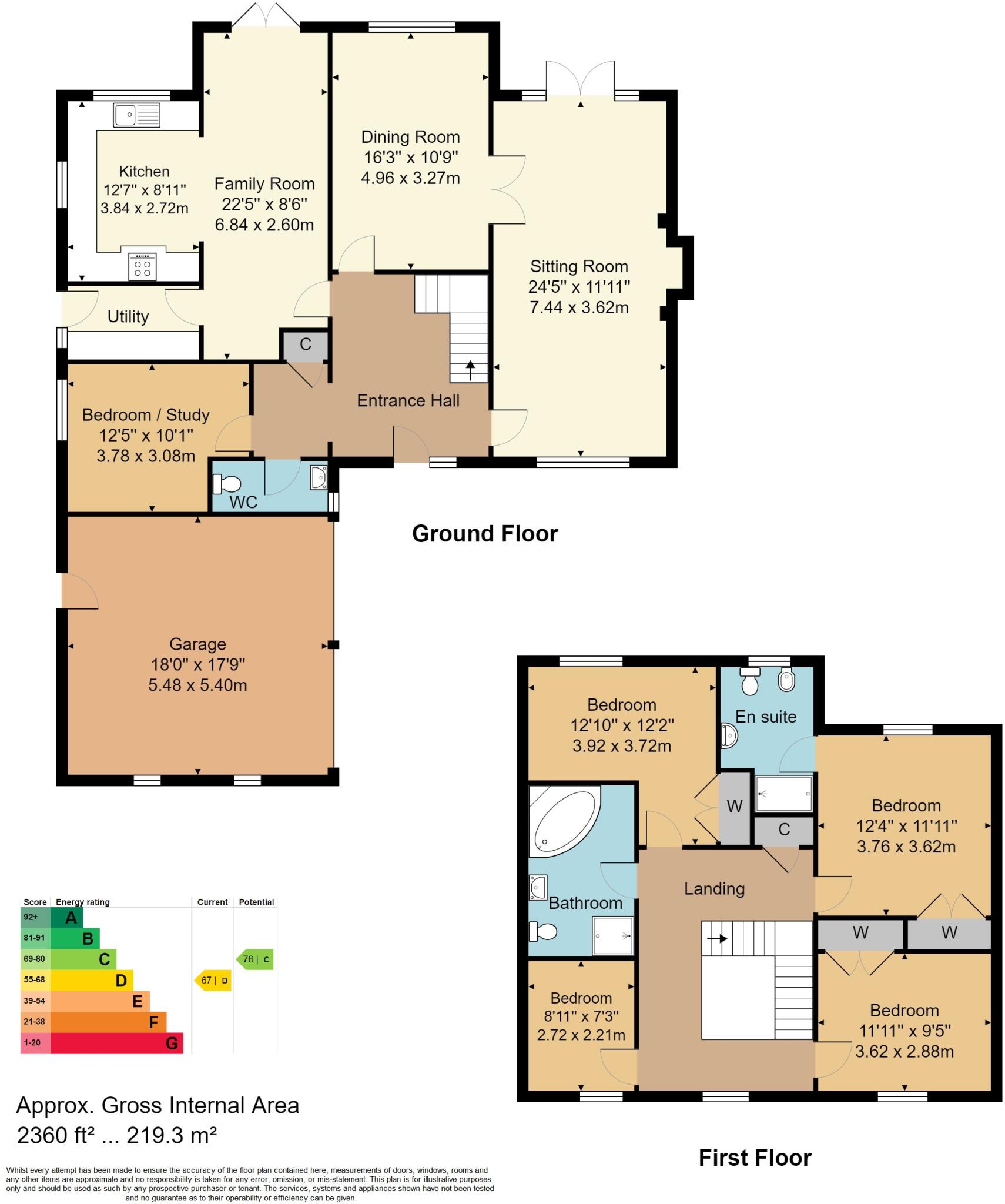- Detached House +
- Four/Five Bedrooms +
- Bathroom & Ensuite +
- Two Receptions & Kitchen/ Breakfast Room +
- Double Garage & Ample Parking +
- Energy Efficiency Rating: D +
- Corner Plot with Gardens to all sides +
- Opportunity for gentle modernisation +
- Flexible Accommodation +
- NO CHAIN +
A deceptively spacious detached family which offers well proportioned accommodation which would benefit from some minor cosmetic upgrading here and there to suit personal tastes. Stepping into the entrance hall you get a real sense of space, and your eye is drawn up to the galleried landing above. The living room is double aspect with doors that open up to the garden and a lovely feature fireplace which currently has a gas fire but could easily accommodate a log burner. The dining room is exceptionally spacious and has the potential to be opened up into the kitchen/ breakfast room for open plan living. There is a spacious utility room, cloakroom and cloaks cupboard as well. Also downstairs is a further room currently used as a large double bedroom but might suit better as a home office.
Upstairs there is the main bedroom with ensuite shower which has been recently refitted and built in wardrobes. There are two further double bedrooms with built in wardrobes and a spacious single bedroom as well as the family bathroom. The loft space is boarded with ladder and light and could have potential to convert (STPP).
Outside there is a double garage with automatic doors and ample parking in front. The gardens are low maintenance with patio and level lawn but private and of a good size.
Being sold with NO CHAIN and now priced to attract a swift sale we highly recommend an internal viewing.
Impressive Entrance Hall - Living Room - Dining Room - Kitchen/ Breakfast Room - Utility Room - Cloakroom - Bedroom/ Study - Galleried Landing - Main Bedroom - Ensuite Shower Room - Three Further Bedrooms - Family Bathroom - Double Garage - Ample parking - Garden
ENTRANCE HALL: Wood door with glazed panel, radiator, stairs to first floor, wood floor, ceiling spotlights, large cloaks cupboard.
CLOAKROOM: Frosted double glazed window, WC, basin, radiator
SITTING ROOM: Front aspect double glazed window, radiator x two, working chimney with gas flame effect log fire & hood, (gas due to be disconnected), wooden beam mantle and tiled hearth, double glazed doors to garden, double doors to dining room.
DINING ROOM: Rear aspect double glazed window, radiator.
KITCHEN/BREAKFAST ROOM: Kitchen: rear and side aspect double glazed windows, high and low level cupboards and drawers with laminate wood effect work surface, space for dish washer, eye level double oven, gas hob with concealed extractor, one and a half bowl sink unit with drainer and mixer tap, ceiling spotlights, tiled splash back.
Breakfast: Double glazed door to garden, two radiators.
UTILITY ROOM: Side aspect frosted double glazed door, side aspect double glazed window, cupboards with laminate work surface over, sink unit with mixer tap and drainer, plumbing for washing machine.
BEDROOM/STUDY: Side aspect double glazed window, radiator.
LANDING: Front aspect double glazed window, galleried landing, radiator, airing cupboard housing hot water tank, loft hatch with ladder, light and boarded, (potential to convert SSTP).
BEDROOM: Rear aspect double glazed window, radiator, built in wardrobe.
EN-SUITE: Rear aspect frosted double glazed window, WC, pedestal hand wash basin, bidet, double shower enclosure with thermostatic controls and hand held shower head, radiator, ceiling spotlights, extractor.
BEDROOM: Rear aspect double glazed window, built in double wardrobe.
BATHROOM: Side aspect frosted double glazed window, corner bath with mixer tap, pedestal hand wash basin, WC, shower cubicle with Aqualisa shower, part tiled walls, radiator, ceiling spotlights, extractor.
BEDROOM: Front aspect double glazed window, radiator.
DOUBLE GARAGE: With two x automatic doors, light and power.
OUTSIDE FRONT: Shared drive for access, off road parking, lawn, hedging, mature trees, path to pavement.
OUTSIDE REAR: Patio, mainly laid to lawn with mature shrubs and hedging, shed, outside tap, inside access.
SITUATION: Located in the central part of Five Oak Green within easy walking distance of village amenities; including Post Office, General Store and Capel Primary School just 0.25 miles away. There is Capel Gym which is a Private Gym and Studio situated in the centre of the village and has great appeal with the local residents. The neighbouring town of Paddock Wood is just 2 miles distant and offers a Waitrose supermarket, library, and shopping for everyday needs to include butchers, bakers, chemist as well as a main line station to London Charing Cross, Waterloo East, London Bridge/Ashford International, Dover Priory. Easy access links to A21, and M25.
Tonbridge and Tunbridge Wells are 4 and 6 miles respectively and offer entertaining, shopping and transport facilities as well as a range of secondary and grammar schools.
TENURE: Freehold
COUNCIL TAX BAND: F
VIEWING: By appointment with Wood and Pilcher
