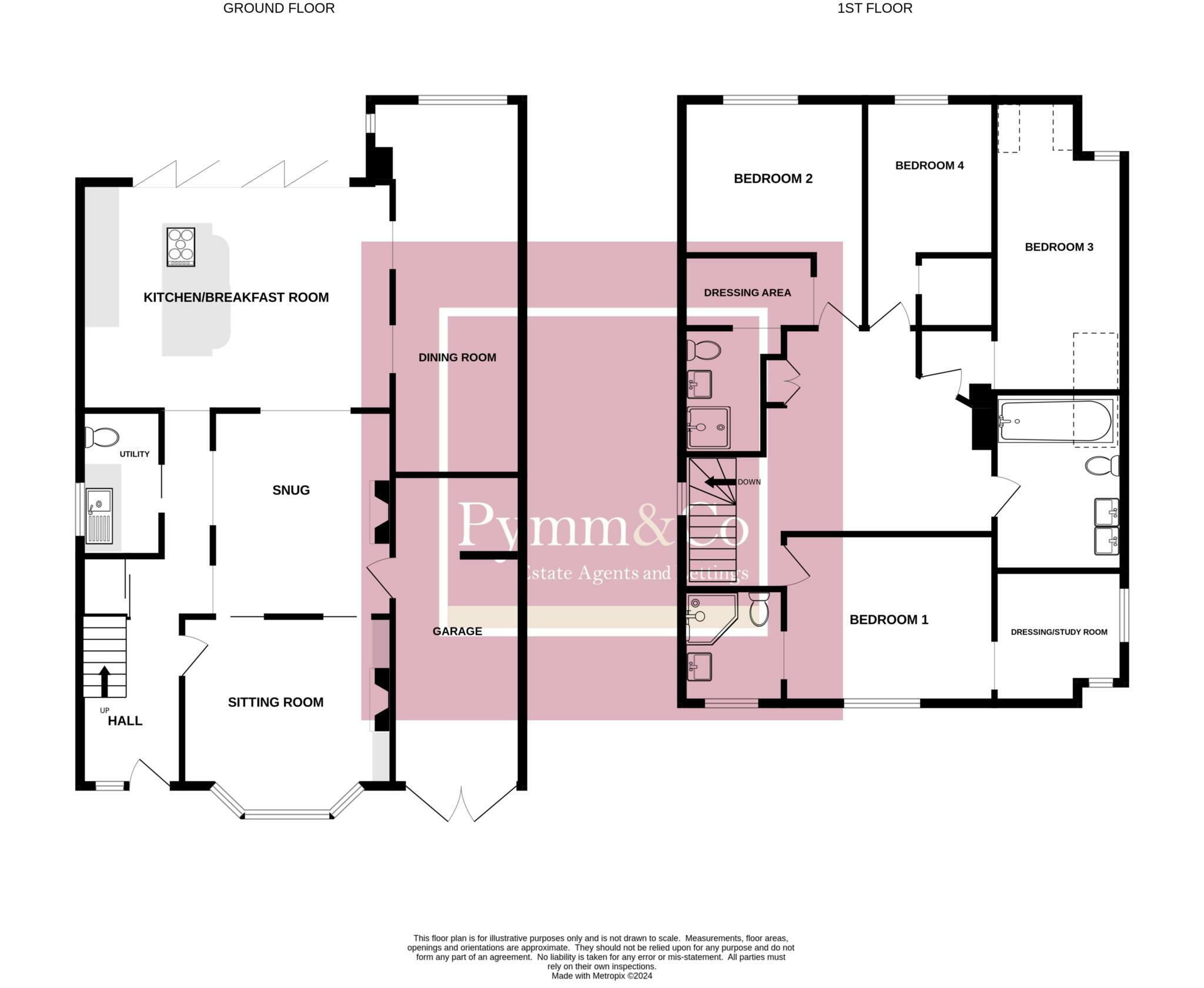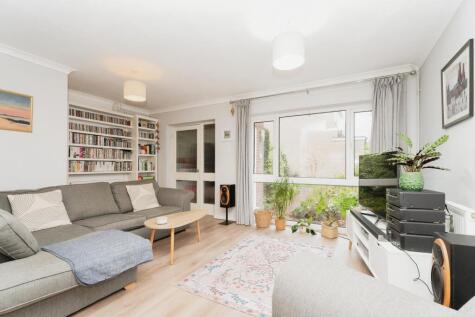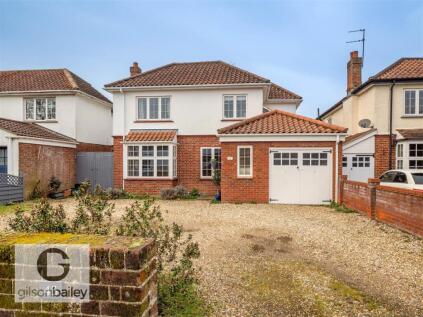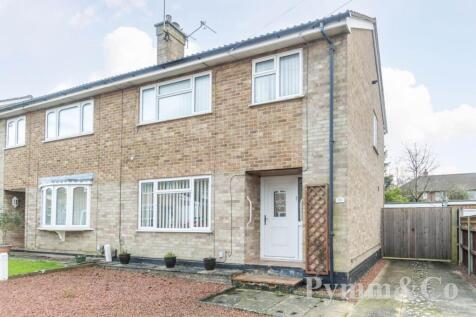4 Bed Detached House, Single Let, Norwich, NR3 4DE, £675,000





ValuationOvervalued
| Sold Prices | £175K - £675K |
| Sold Prices/m² | £1.6K/m² - £4.4K/m² |
| |
Square Metres | ~129.26 m² |
| Price/m² | £5.2K/m² |
Value Estimate | £388,203£388,203 |
Cashflows
Cash In | |
Purchase Finance | MortgageMortgage |
Deposit (25%) | £168,750£168,750 |
Stamp Duty & Legal Fees | £40,700£40,700 |
Total Cash In | £209,450£209,450 |
| |
Cash Out | |
Rent Range | £950 - £2,600£950 - £2,600 |
Rent Estimate | £995 |
Running Costs/mo | £2,328£2,328 |
Cashflow/mo | £-1,333£-1,333 |
Cashflow/yr | £-16,000£-16,000 |
Gross Yield | 2%2% |
Local Sold Prices
50 sold prices from £175K to £675K, average is £372.5K. £1.6K/m² to £4.4K/m², average is £3K/m².
| Price | Date | Distance | Address | Price/m² | m² | Beds | Type | |
| £650K | 06/21 | 0.01 mi | 15, St Clements Hill, Norwich, Norfolk NR3 4DE | - | - | 4 | Detached House | |
| £630K | 10/22 | 0.01 mi | 29, St Clements Hill, Norwich, Norfolk NR3 4DE | £4,065 | 155 | 4 | Semi-Detached House | |
| £405K | 05/21 | 0.08 mi | 43a, St Clements Hill, Norwich, Norfolk NR3 4DN | - | - | 4 | Detached House | |
| £475K | 06/21 | 0.16 mi | 2, Carterford Drive, Norwich, Norfolk NR3 4DW | £4,439 | 107 | 4 | Detached House | |
| £475K | 06/21 | 0.16 mi | 2, Carterford Drive, Norwich, Norfolk NR3 4DW | £4,439 | 107 | 4 | Detached House | |
| £495K | 02/21 | 0.2 mi | 9, Spixworth Road, Norwich, Norfolk NR6 7NE | £3,000 | 165 | 4 | Detached House | |
| £335K | 12/20 | 0.2 mi | 148, Constitution Hill, Norwich, Norfolk NR3 4BB | £2,724 | 123 | 4 | Semi-Detached House | |
| £521K | 02/21 | 0.24 mi | 7, Colkett Drive, Old Catton, Norwich, Norfolk NR6 7ND | £3,120 | 167 | 4 | Detached House | |
| £425K | 01/23 | 0.24 mi | 16, Colkett Drive, Old Catton, Norwich, Norfolk NR6 7ND | - | - | 4 | Detached House | |
| £550K | 03/23 | 0.25 mi | 32, Spixworth Road, Norwich, Norfolk NR6 7NF | £3,274 | 168 | 4 | Detached House | |
| £318K | 04/21 | 0.28 mi | 98b, St Clements Hill, Norwich, Norfolk NR3 4BY | £3,278 | 97 | 4 | Semi-Detached House | |
| £610K | 11/23 | 0.28 mi | 86, St Clements Hill, Norwich, Norfolk NR3 4BY | £4,207 | 145 | 4 | Terraced House | |
| £488K | 06/21 | 0.29 mi | 21, Ash Grove, Norwich, Norfolk NR3 4BE | £3,012 | 162 | 4 | Detached House | |
| £435K | 10/21 | 0.29 mi | 29, Ash Grove, Norwich, Norfolk NR3 4BE | £3,750 | 116 | 4 | Semi-Detached House | |
| £525K | 07/23 | 0.29 mi | 12, Ash Grove, Norwich, Norfolk NR3 4BE | £3,977 | 132 | 4 | Semi-Detached House | |
| £510K | 04/21 | 0.29 mi | 80, Oak Lane, Norwich, Norfolk NR6 7DD | £3,446 | 148 | 4 | Detached House | |
| £355K | 03/22 | 0.3 mi | 36, Denton Road, Norwich, Norfolk NR3 4DP | - | - | 4 | Detached House | |
| £270K | 11/21 | 0.3 mi | 97, Catton Grove Road, Norwich, Norfolk NR3 3NX | £3,068 | 88 | 4 | Semi-Detached House | |
| £285K | 03/23 | 0.32 mi | 29, Meadow Gardens, Norwich, Norfolk NR6 7RJ | - | - | 4 | Semi-Detached House | |
| £265K | 03/23 | 0.32 mi | 95, Catton Grove Road, Norwich, Norfolk NR3 3NX | £3,487 | 76 | 4 | Terraced House | |
| £418K | 06/22 | 0.32 mi | 101, Catton Grove Road, Norwich, Norfolk NR3 3NX | £2,442 | 171 | 4 | Detached House | |
| £416K | 09/21 | 0.34 mi | 56, Elm Grove Lane, Norwich, Norfolk NR3 3LF | - | - | 4 | Semi-Detached House | |
| £297K | 01/21 | 0.35 mi | 312a, Sprowston Road, Norwich, Norfolk NR3 4EJ | £2,970 | 100 | 4 | Detached House | |
| £392.5K | 03/21 | 0.4 mi | 5, Sewell Road, Norwich, Norfolk NR3 4BP | £2,595 | 151 | 4 | Terraced House | |
| £420K | 09/21 | 0.4 mi | 54b, School Lane, Sprowston, Norwich, Norfolk NR7 8TQ | £4,038 | 104 | 4 | Semi-Detached House | |
| £295K | 06/21 | 0.41 mi | 9, Lucerne Close, Norwich, Norfolk NR6 7DG | £2,218 | 133 | 4 | Semi-Detached House | |
| £675K | 12/22 | 0.41 mi | 50, Constitution Hill, Norwich, Norfolk NR3 4BT | £3,007 | 225 | 4 | Semi-Detached House | |
| £326.5K | 08/23 | 0.42 mi | 10, Duff Road, Norwich, Norfolk NR3 3LQ | - | - | 4 | Semi-Detached House | |
| £347K | 05/21 | 0.42 mi | 5, Lucerne Close, Norwich, Norfolk NR6 7DG | - | - | 4 | Semi-Detached House | |
| £239K | 01/21 | 0.42 mi | 32, Anthony Drive, Norwich, Norfolk NR3 4EN | £2,043 | 117 | 4 | Terraced House | |
| £355K | 07/22 | 0.46 mi | 19, Attoe Walk, Norwich, Norfolk NR3 3GX | £3,422 | 104 | 4 | Detached House | |
| £300K | 07/23 | 0.46 mi | 2, Attoe Walk, Norwich, Norfolk NR3 3GX | £2,445 | 123 | 4 | Semi-Detached House | |
| £535K | 09/23 | 0.47 mi | 26, Constitution Hill, Norwich, Norfolk NR3 4BU | £2,972 | 180 | 4 | Terraced House | |
| £530K | 02/23 | 0.5 mi | 3a, Higham Close, Norwich, Norfolk NR7 8UF | £2,718 | 195 | 4 | Detached House | |
| £370K | 01/23 | 0.52 mi | 72, The Warren, Old Catton, Norwich, Norfolk NR6 7NN | - | - | 4 | Detached House | |
| £605K | 04/24 | 0.54 mi | 51, Wroxham Road, Norwich, Norfolk NR7 8TN | £2,937 | 206 | 4 | Terraced House | |
| £340K | 03/23 | 0.54 mi | 145, Angel Road, Norwich, Norfolk NR3 3HX | £3,579 | 95 | 4 | Semi-Detached House | |
| £347.5K | 01/24 | 0.55 mi | 23, Breydon Road, Norwich, Norfolk NR7 8EF | £4,188 | 83 | 4 | Bungalow | |
| £235K | 02/23 | 0.55 mi | 95, Gertrude Road, Norwich, Norfolk NR3 4SG | - | - | 4 | Terraced House | |
| £512K | 06/23 | 0.57 mi | 10, Wroxham Road, Sprowston, Norwich, Norfolk NR7 8TZ | £2,723 | 188 | 4 | Detached House | |
| £266K | 02/21 | 0.61 mi | 24, Alford Grove, Norwich, Norfolk NR7 8XB | £3,310 | 80 | 4 | Semi-Detached House | |
| £365K | 11/22 | 0.61 mi | 23, Alford Grove, Norwich, Norfolk NR7 8XB | £2,645 | 138 | 4 | Terraced House | |
| £375K | 04/23 | 0.64 mi | 10, Allens Lane, Sprowston, Norwich, Norfolk NR7 8EL | - | - | 4 | Semi-Detached House | |
| £175K | 05/21 | 0.65 mi | 120, Penn Grove, Norwich, Norfolk NR3 3JP | £1,620 | 108 | 4 | Semi-Detached House | |
| £243K | 02/21 | 0.65 mi | 111, Magdalen Road, Norwich, Norfolk NR3 4LB | £2,271 | 107 | 4 | Terraced House | |
| £305K | 12/20 | 0.66 mi | 5, Mounteney Close, Norwich, Norfolk NR6 7QH | £2,723 | 112 | 4 | Semi-Detached House | |
| £290K | 03/23 | 0.66 mi | 77, Copenhagen Way, Norwich, Norfolk NR3 2RB | £2,661 | 109 | 4 | Terraced House | |
| £500K | 08/23 | 0.68 mi | 77, Wroxham Road, Norwich, Norfolk NR7 8TW | £2,648 | 189 | 4 | Semi-Detached House | |
| £202.5K | 08/23 | 0.68 mi | 61, Temple Road, Norwich, Norfolk NR3 1ED | - | - | 4 | Terraced House | |
| £350K | 12/20 | 0.69 mi | 37, Allens Avenue, Norwich, Norfolk NR7 8EP | £2,047 | 171 | 4 | Semi-Detached House |
Local Rents
21 rents from £950/mo to £2.6K/mo, average is £1.2K/mo.
| Rent | Date | Distance | Address | Beds | Type | |
| £1,250 | 07/24 | 0.2 mi | Aylesbury Close, Norwich | 3 | Semi-Detached House | |
| £995 | 06/24 | 0.29 mi | Rostwold Way, Norwich, Norfolk | 3 | Flat | |
| £1,200 | 08/24 | 0.33 mi | - | 3 | Semi-Detached House | |
| £1,200 | 07/24 | 0.33 mi | Shipfield, Norwich, NR3 | 3 | Semi-Detached House | |
| £1,600 | 06/24 | 0.34 mi | Tillett Road, NR3 4BJ | 3 | Flat | |
| £1,150 | 08/24 | 0.42 mi | North Norwich | 3 | House | |
| £1,750 | 12/24 | 0.44 mi | - | 3 | Terraced House | |
| £1,200 | 03/25 | 0.46 mi | - | 3 | Terraced House | |
| £2,600 | 06/24 | 0.47 mi | Denmark Road, Norwich | 4 | Flat | |
| £2,600 | 06/24 | 0.47 mi | Denmark Road, Norwich | 4 | Flat | |
| £1,120 | 10/24 | 0.47 mi | - | 3 | Terraced House | |
| £1,200 | 02/25 | 0.48 mi | - | 3 | Flat | |
| £1,400 | 07/24 | 0.49 mi | Woodcock Road, Norwich, NR3 | 3 | Semi-Detached House | |
| £1,400 | 07/24 | 0.49 mi | - | 3 | Semi-Detached House | |
| £950 | 06/24 | 0.5 mi | Gertrude Road | 3 | Terraced House | |
| £1,100 | 06/24 | 0.55 mi | Gertrude Road, Norwich | 3 | Terraced House | |
| £975 | 06/24 | 0.56 mi | Gertrude Road, Norwich, NR3 | 3 | Terraced House | |
| £1,350 | 06/24 | 0.56 mi | Ladysmith Road, Norwich | 3 | Detached House | |
| £1,100 | 06/24 | 0.6 mi | Waterloo Road, Norwich, NR3 | 3 | Detached House | |
| £1,150 | 08/24 | 0.6 mi | Bell Road, Norwich, NR3 | 3 | Terraced House | |
| £1,200 | 09/24 | 0.6 mi | Norwich | 3 | Terraced House |
Local Area Statistics
Population in NR3 | 32,67232,672 |
Population in Norwich | 366,887366,887 |
Town centre distance | 0.87 miles away0.87 miles away |
Nearest school | 0.30 miles away0.30 miles away |
Nearest train station | 1.74 miles away1.74 miles away |
| |
Rental demand | Balanced marketBalanced market |
Rental growth (12m) | +16%+16% |
Sales demand | Seller's marketSeller's market |
Capital growth (5yrs) | +28%+28% |
Property History
Price changed to £675,000
December 4, 2024
Listed for £650,000
February 12, 2024
Sold for £300,000
2014
Sold for £155,000
2002
Sold for £129,000
2001
Floor Plans

Description
- A Stunning 1930s Detached House +
- Ideally Situated +
- Lounge & Snug +
- Stunning Kitchen/Breakfast Room +
- Separate Dining Room +
- En-Suite Facilities To Two Bedrooms +
- Ample Off Road Parking & A Single Garage +
- Private Rear Garden +
Step into elegance with this stunning 1930s four-bedroom detached house, ideally situated North of the Cathedral City centre of Norwich. Immerse yourself in the luxurious ambiance of a lounge adjoining the snug, utility room, stunning kitchen/breakfast room with bi fold doors and a separate dining room, providing both comfort and style. En-suite facilities grace bedrooms one and two, elevating the living experience.
Outside, a driveway with ample parking and a single garage offer practicality, while the private rear gardens beckon with their allure. Unwind in the covered cooking area or envision evenings of relaxation in a dedicated space for a hot tub. This property seamlessly blends classic charm with modern amenities, creating a residence of timeless appeal.
The property can be found in a wonderful location just North of Norwich, positioned within easy reach of the centre of the City yet having that feeling of suburban bliss with all its shopping, transport and cultural facilities. This area is close to local shopping, transport facilities, schools and the outer ring road which serves the City, as well as the Northern Distributor Road with Broadland and East Norfolk being within easy reach. Here is an excellent opportunity to acquire a first-class residence in a popular area perfect for the growing family.
Part glazed stained glass front door to:-
Entrance Hall
Stained glass window to the front, staircase to the first floor with understairs storage cupboard, uPVC double glazed window to the side, picture rail, door to:-
Lounge - 12'2" (3.71m) x 12'2" (3.71m)
Double glazed bay window to the front, built in cupboards and shelving, bespoke farmhouse style timber sliding doors, Opening to:-
Snug - 12'5" (3.78m) x 10'10" (3.3m)
Inset feature woodburning stove, tiled floor, opening to:-
Kitchen/Breakfast Room - 18'11" (5.77m) x 13'11" (4.24m)
Double glazed bi-fold doors to the rear garden, fitted with a quality range of base and wall units, marble work surfaces, space for an American style fridge/freezer, two AEG integrated eye level ovens and grills plus an AEG integrated coffee machine, large kitchen centre island with marble work surface, plus a bespoke timber breakfast bar, inset sink and drainer with mixer taps over plus a boiling hot water tap, integrated dishwasher, twin openings to:-
Family Room/Dining Area - 22'11" (6.99m) x 7'11" (2.41m)
Bi fold window to the rear, double glazed window to the side, double glazed velux windows to either side, tiled floor, built in soft seating.
Utility Room - 7'1" (2.16m) x 4'9" (1.45m)
uPVC double glazed window to the side, fitted with a range of base and wall units with oak work surfaces, inset sink with mixer tap over, gas boiler serving the domestic water and central heating system, space for a washing machine and tumble dryer, low level WC, spotlights, tiled floor.
First Floor Landing
Two double glazed velux windows plus uPVC double glazed window to the side open balustrading, door to all rooms.
Bedroom 1 - 10'9" (3.28m) x 9'0" (2.74m)
uPVC double glazed window to the front, opening through to dressing area with built-in wardrobes and drawers, opening to:-
En-Suite
Double glazed velux window to the side, walk-in shower, wash basin set into vanity unit, low level WC, tiled splashback, extractor fan.
Bedroom 2 - 12'8" (3.86m) x 10'5" (3.18m)
uPVC double glazed window to the front, opening to:-
Dressing Room - 12'8" (3.86m) x 10'6" (3.2m)
uPVC double glazed windows to the front and side.
En-Suite
uPVC double glazed window to the front, shower cubicle, low level WC, wash basin set into vanity unit, drop down pendant vanity lighting, tiled floor, extractor fan.
Bedroom 3 - 15'3" (4.65m) Into Recess x 7'11" (2.41m)
uPVC double glazed window to the rear, two uPVC double glazed windows to the side.
Bedroom 4 - 9'6" (2.9m) x 7'11" (2.41m)
uPVC double glazed window to the rear, loft access, storage area.
Bathroom - 11'5" (3.48m) x 8'8" (2.64m)
uPVC double glazed window to the side, his and hers wash basins set into a vanity unit, low level WC, sunken bath with feature surround, up lighters, tiled splashbacks, tiled floor with underfloor heating, extractor fan.
Outside
To the front a large front driveway provides plenty of off-road parking, enclosed by hedging and brick walling, courtesy lighting, double doors to the garage with power and light. To the rear there is a stunning garden with a patio, including a covered outdoor barbecue/cooking area, elevated decked seating area, space for a hot tub (the existing hot tub is for sale by separate negotiation) outside shower, further lawned gardens with shrub and flower borders all enclosed by timber fencing, mature hedging, shrubs and trees. Outside lighting, tap and power point.
Notice
Please note that we have not tested any apparatus, equipment, fixtures, fittings or services and as so cannot verify that they are in working order or fit for their purpose. Pymm & Co cannot guarantee the accuracy of the information provided. This is provided as a guide to the property and an inspection of the property is recommended.
Similar Properties
Like this property? Maybe you'll like these ones close by too.



