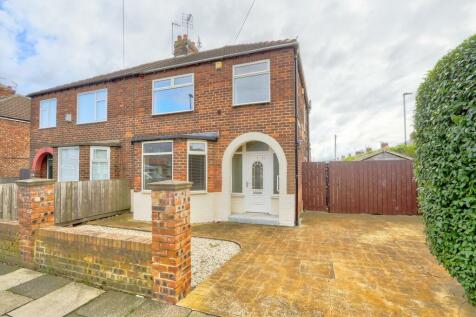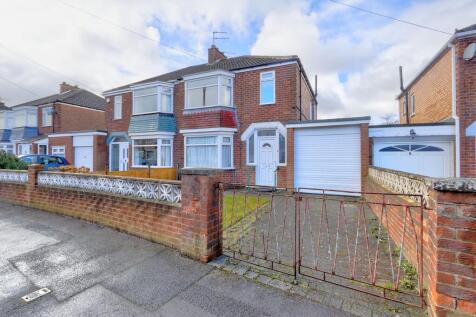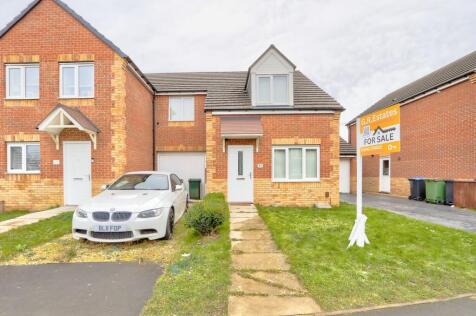3 Bed Semi-Detached House, Refurb/BRRR, Middlesbrough, TS6 0AR, £95,000
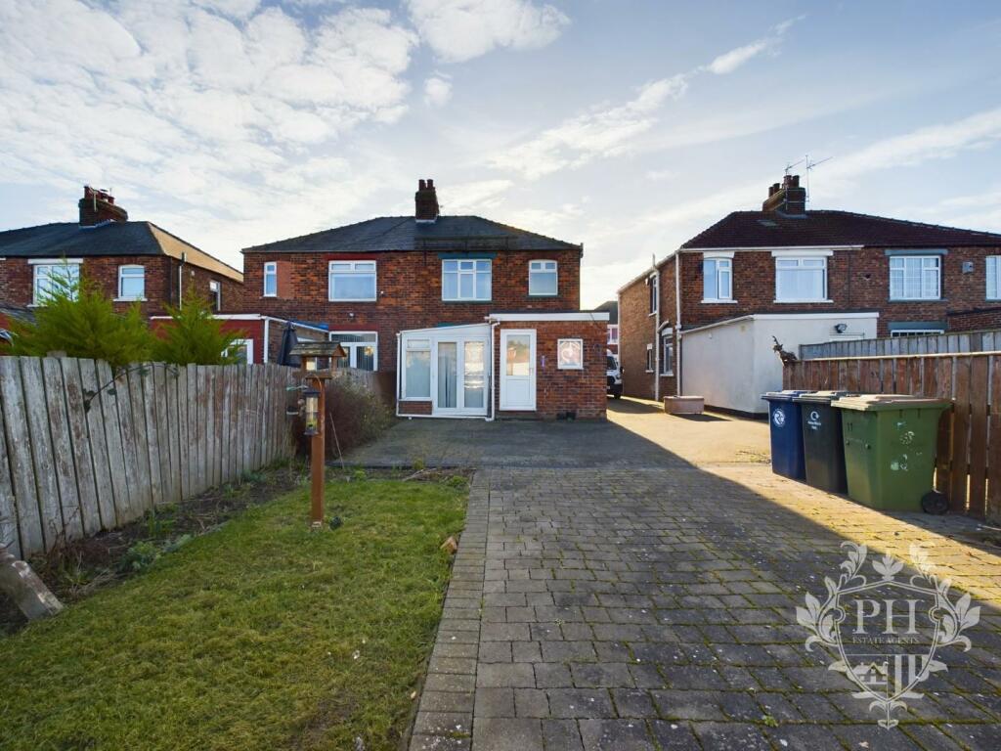
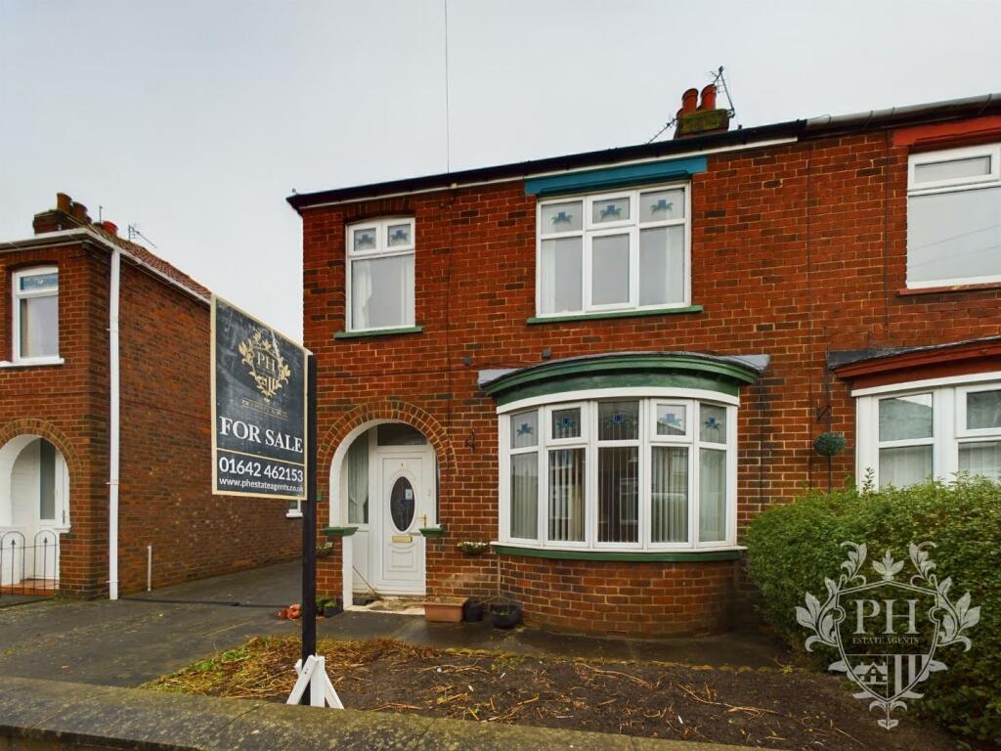
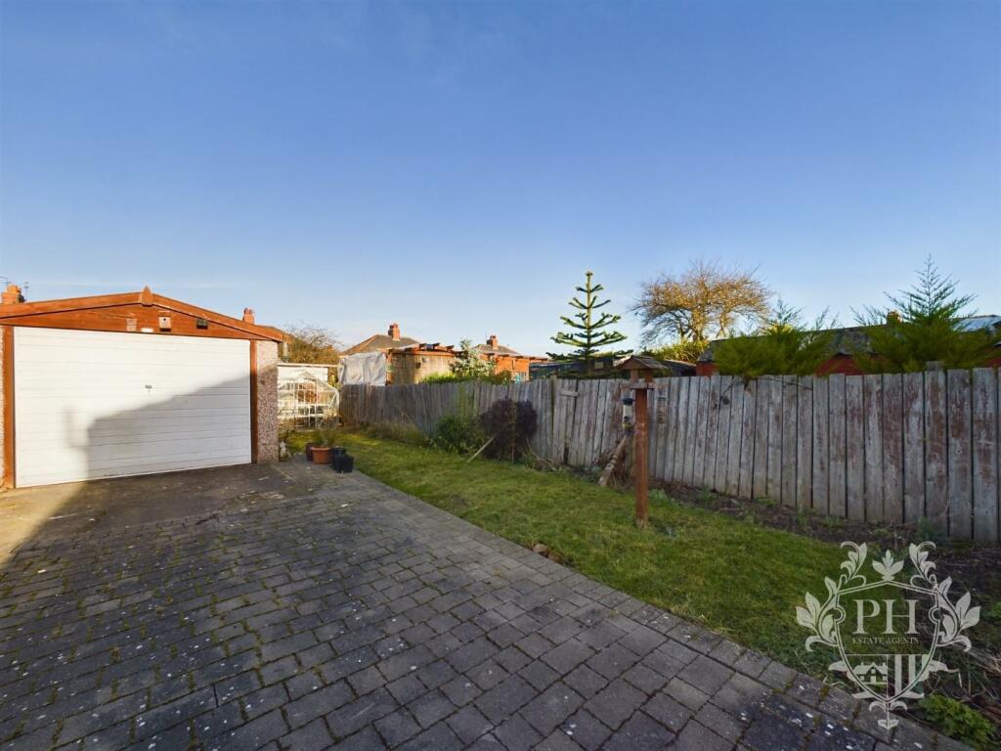
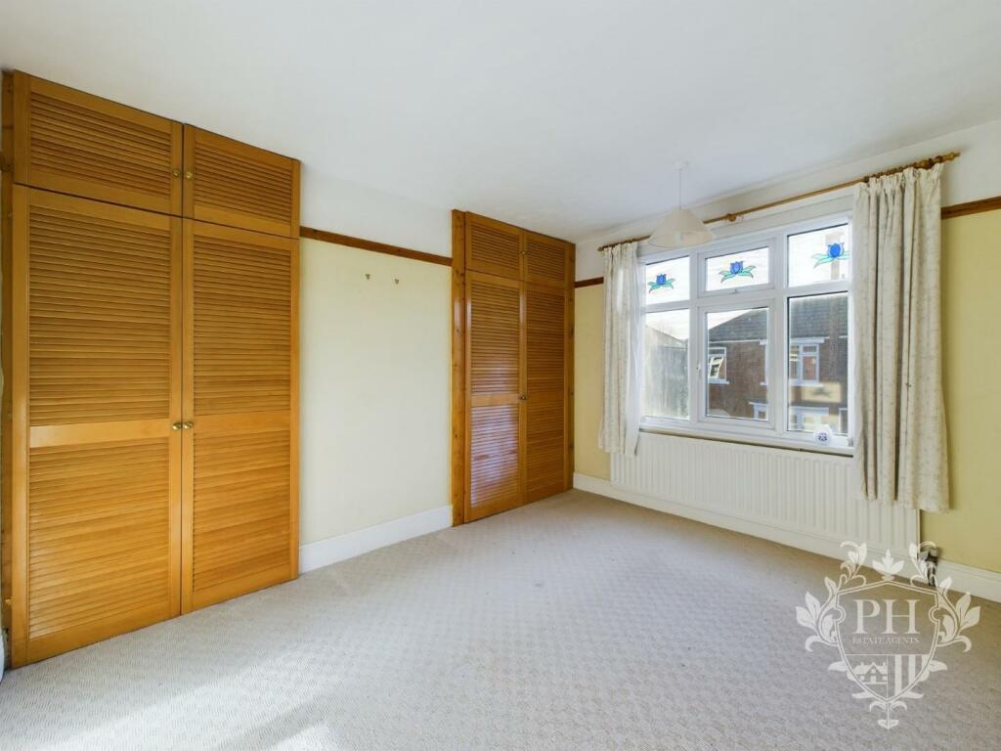
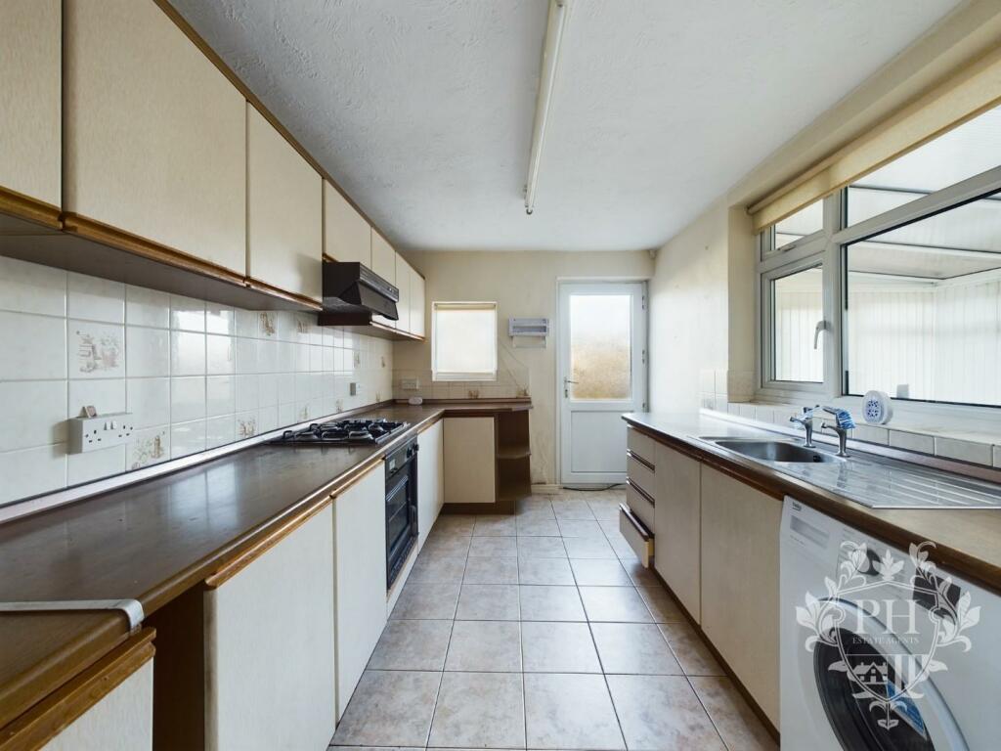
ValuationFair Value
| Sold Prices | £65K - £185K |
| Sold Prices/m² | £771/m² - £2K/m² |
| |
Square Metres | ~96.71 m² |
| Price/m² | £982/m² |
Value Estimate | £95,000£95,000 |
| |
End Value (After Refurb) | £127,186£127,186 |
Uplift in Value | +34%+34% |
Investment Opportunity
Cash In | |
Purchase Finance | Bridging LoanBridging Loan |
Deposit (25%) | £23,750£23,750 |
Stamp Duty & Legal Fees | £5,950£5,950 |
Refurb Costs | £38,161£38,161 |
Bridging Loan Interest | £2,494£2,494 |
Total Cash In | £72,105£72,105 |
| |
Cash Out | |
Monetisation | FlipRefinance & RentRefinance & Rent |
Revaluation | £127,186£127,186 |
Mortgage (After Refinance) | £95,390£95,390 |
Mortgage LTV | 75%75% |
Cash Released | £24,140£24,140 |
Cash Left In | £47,965£47,965 |
Equity | £31,797£31,797 |
Rent Range | £300 - £1,050£300 - £1,050 |
Rent Estimate | £701 |
Running Costs/mo | £558£558 |
Cashflow/mo | £143£143 |
Cashflow/yr | £1,720£1,720 |
ROI | 2%2% |
Gross Yield | 9%9% |
Local Sold Prices
50 sold prices from £65K to £185K, average is £116K. £771/m² to £2K/m², average is £1.3K/m².
| Price | Date | Distance | Address | Price/m² | m² | Beds | Type | |
| £87.5K | 06/21 | 0.03 mi | 40, Park Avenue, Middlesbrough, Redcar And Cleveland TS6 0AR | £941 | 93 | 3 | Semi-Detached House | |
| £162.5K | 01/24 | 0.03 mi | 305, Normanby Road, Middlesbrough, Redcar And Cleveland TS6 0AZ | - | - | 3 | Semi-Detached House | |
| £90K | 03/21 | 0.05 mi | 22, Belmont Avenue, South Bank, Middlesbrough, Redcar And Cleveland TS6 0AY | - | - | 3 | Semi-Detached House | |
| £110K | 11/23 | 0.05 mi | 24, Belmont Avenue, South Bank, Middlesbrough, Redcar And Cleveland TS6 0AY | £846 | 130 | 3 | Semi-Detached House | |
| £120K | 04/21 | 0.09 mi | 17, The Larches, Middlesbrough, Redcar And Cleveland TS6 0DW | £1,200 | 100 | 3 | Semi-Detached House | |
| £82.5K | 02/21 | 0.09 mi | 20, The Larches, Middlesbrough, Redcar And Cleveland TS6 0DW | £771 | 107 | 3 | Semi-Detached House | |
| £142K | 07/21 | 0.1 mi | 283, Normanby Road, Middlesbrough, Redcar And Cleveland TS6 0BA | £1,434 | 99 | 3 | Semi-Detached House | |
| £100K | 05/23 | 0.11 mi | 15, Cranford Avenue, Middlesbrough, Redcar And Cleveland TS6 0AU | £1,315 | 76 | 3 | Semi-Detached House | |
| £110K | 07/21 | 0.13 mi | 41, Kingsway Avenue, Middlesbrough, Redcar And Cleveland TS6 0AT | - | - | 3 | Semi-Detached House | |
| £130K | 11/22 | 0.16 mi | 3, Trunk Road, Middlesbrough, Redcar And Cleveland TS6 0AB | - | - | 3 | Terraced House | |
| £130K | 08/23 | 0.17 mi | 15, Westbourne Grove, South Bank, Middlesbrough, Redcar And Cleveland TS6 0AE | £1,412 | 92 | 3 | Semi-Detached House | |
| £105K | 05/21 | 0.17 mi | 75, Park Avenue, Middlesbrough, Redcar And Cleveland TS6 0AF | £1,178 | 89 | 3 | Terraced House | |
| £105K | 04/23 | 0.17 mi | 83, Park Avenue, Middlesbrough, Redcar And Cleveland TS6 0AF | £1,329 | 79 | 3 | Semi-Detached House | |
| £117K | 03/23 | 0.19 mi | 21, Brunswick Avenue, Middlesbrough, Redcar And Cleveland TS6 0AD | £1,286 | 91 | 3 | Terraced House | |
| £140K | 01/23 | 0.19 mi | 24, Brunswick Avenue, Middlesbrough, Redcar And Cleveland TS6 0AD | - | - | 3 | Semi-Detached House | |
| £101K | 10/21 | 0.19 mi | 21, Lime Road, Normanby, Middlesbrough, Redcar And Cleveland TS6 0DL | - | - | 3 | Semi-Detached House | |
| £140K | 03/24 | 0.19 mi | 24, Braemar Grove, Middlesbrough, Redcar And Cleveland TS6 0AN | - | - | 3 | Semi-Detached House | |
| £119K | 11/20 | 0.2 mi | 8, Hamilton Grove, Middlesbrough, Redcar And Cleveland TS6 0AH | £1,782 | 67 | 3 | Detached House | |
| £138K | 12/20 | 0.25 mi | 19, Caithness Road, Middlesbrough, Redcar And Cleveland TS6 0AJ | £1,551 | 89 | 3 | Detached House | |
| £85K | 02/24 | 0.26 mi | 34, Lime Road, Normanby, Middlesbrough, Redcar And Cleveland TS6 0DA | £1,090 | 78 | 3 | Semi-Detached House | |
| £90K | 05/23 | 0.28 mi | 3, Lilac Road, Normanby, Middlesbrough, Redcar And Cleveland TS6 0BS | £947 | 95 | 3 | Semi-Detached House | |
| £98.5K | 04/21 | 0.28 mi | 26, Sycamore Crescent, Middlesbrough, Redcar And Cleveland TS6 0BW | £1,173 | 84 | 3 | Semi-Detached House | |
| £96K | 09/23 | 0.31 mi | 14, Burns Road, Middlesbrough, Redcar And Cleveland TS6 9AH | - | - | 3 | Semi-Detached House | |
| £65K | 11/20 | 0.31 mi | 4, Burns Road, Middlesbrough, Redcar And Cleveland TS6 9AH | £823 | 79 | 3 | Semi-Detached House | |
| £146K | 06/23 | 0.34 mi | 69, Lime Road, Normanby, Middlesbrough, Redcar And Cleveland TS6 0BT | £1,475 | 99 | 3 | Semi-Detached House | |
| £137K | 12/23 | 0.34 mi | 58, Lime Road, Normanby, Middlesbrough, Redcar And Cleveland TS6 0BT | £1,671 | 82 | 3 | Semi-Detached House | |
| £120K | 11/21 | 0.34 mi | 6, Shelley Crescent, Middlesbrough, Redcar And Cleveland TS6 9AL | £1,519 | 79 | 3 | Semi-Detached House | |
| £90K | 11/21 | 0.34 mi | 40, Shelley Crescent, Middlesbrough, Redcar And Cleveland TS6 9AL | £1,139 | 79 | 3 | Semi-Detached House | |
| £175K | 10/23 | 0.35 mi | 48, Lime Crescent, Middlesbrough, Redcar And Cleveland TS6 0BU | £1,842 | 95 | 3 | Semi-Detached House | |
| £130K | 03/21 | 0.35 mi | 42, Lime Crescent, Middlesbrough, Redcar And Cleveland TS6 0BU | - | - | 3 | Semi-Detached House | |
| £130K | 07/21 | 0.36 mi | 7, Beech Grove, South Bank, Middlesbrough TS6 6ST | £935 | 139 | 3 | Semi-Detached House | |
| £75K | 02/24 | 0.38 mi | 41, Fabian Road, Middlesbrough, Redcar And Cleveland TS6 9BL | - | - | 3 | Semi-Detached House | |
| £75K | 08/23 | 0.38 mi | 23, Fabian Road, Middlesbrough, Redcar And Cleveland TS6 9BL | - | - | 3 | Semi-Detached House | |
| £100K | 04/23 | 0.38 mi | 31, Fabian Road, Middlesbrough, Redcar And Cleveland TS6 9BL | - | - | 3 | Terraced House | |
| £175K | 08/23 | 0.4 mi | 34, Keswick Road, Middlesbrough, Redcar And Cleveland TS6 0BN | £1,862 | 94 | 3 | Semi-Detached House | |
| £77K | 11/20 | 0.4 mi | 46, Briggs Avenue, South Bank, Middlesbrough, Redcar And Cleveland TS6 6XN | £1,222 | 63 | 3 | Semi-Detached House | |
| £155K | 05/23 | 0.4 mi | 68, Lime Road, Normanby, Middlesbrough, Redcar And Cleveland TS6 0BX | - | - | 3 | Semi-Detached House | |
| £91K | 01/21 | 0.42 mi | 387, Normanby Road, Middlesbrough, Redcar And Cleveland TS6 0BL | - | - | 3 | Semi-Detached House | |
| £115K | 07/21 | 0.45 mi | 10, Spencer Road, Middlesbrough, Redcar And Cleveland TS6 9BH | - | - | 3 | Semi-Detached House | |
| £121K | 07/21 | 0.45 mi | 47, Spencer Road, Middlesbrough, Redcar And Cleveland TS6 9BD | - | - | 3 | Semi-Detached House | |
| £115K | 11/20 | 0.45 mi | 64, Spencer Road, Middlesbrough, Redcar And Cleveland TS6 9BD | £1,009 | 114 | 3 | Semi-Detached House | |
| £185K | 02/23 | 0.45 mi | 135, Lime Road, Normanby, Middlesbrough, Redcar And Cleveland TS6 0BZ | - | - | 3 | Semi-Detached House | |
| £98.5K | 12/22 | 0.46 mi | 36, Spencer Road, Middlesbrough, Redcar And Cleveland TS6 9BH | - | - | 3 | Terraced House | |
| £140K | 09/22 | 0.5 mi | 6, Talbot Mews, Middlesbrough, Redcar And Cleveland TS6 9TJ | £2,000 | 70 | 3 | Detached House | |
| £125K | 10/21 | 0.5 mi | 10, Talbot Mews, Middlesbrough, Redcar And Cleveland TS6 9TJ | £1,873 | 67 | 3 | Detached House | |
| £130.5K | 12/20 | 0.51 mi | 67, Wordsworth Road, Middlesbrough, Redcar And Cleveland TS6 9AZ | £1,483 | 88 | 3 | Semi-Detached House | |
| £105K | 06/21 | 0.51 mi | 71, Wordsworth Road, Middlesbrough, Redcar And Cleveland TS6 9AZ | £1,296 | 81 | 3 | Terraced House | |
| £77K | 03/21 | 0.51 mi | 69, Rainsford Crescent, Middlesbrough TS3 9HF | - | - | 3 | Semi-Detached House | |
| £127K | 09/21 | 0.52 mi | 19, Brecon Gardens, Middlesbrough, Redcar And Cleveland TS6 9RZ | £1,530 | 83 | 3 | Detached House | |
| £128K | 11/23 | 0.52 mi | 4, Brecon Gardens, Middlesbrough, Redcar And Cleveland TS6 9RZ | £1,391 | 92 | 3 | Detached House |
Local Rents
51 rents from £300/mo to £1.1K/mo, average is £665/mo.
| Rent | Date | Distance | Address | Beds | Type | |
| £695 | 12/23 | 0.12 mi | - | 3 | Semi-Detached House | |
| £650 | 08/24 | 0.35 mi | - | 3 | Semi-Detached House | |
| £600 | 06/23 | 0.49 mi | - | 3 | Terraced House | |
| £875 | 01/25 | 0.55 mi | - | 3 | Detached House | |
| £745 | 08/23 | 0.62 mi | - | 3 | Semi-Detached House | |
| £693 | 09/23 | 0.66 mi | - | 3 | Terraced House | |
| £550 | 10/24 | 0.68 mi | Hampden Street, South Bank, Middlesbrough | 3 | Flat | |
| £895 | 10/24 | 0.68 mi | - | 3 | Terraced House | |
| £895 | 10/24 | 0.68 mi | Hampden Street, South Bank, Middlesbrough, TS6 | 3 | Terraced House | |
| £648 | 08/24 | 0.7 mi | - | 3 | Semi-Detached House | |
| £995 | 10/24 | 0.72 mi | - | 3 | Semi-Detached House | |
| £900 | 03/25 | 0.72 mi | - | 3 | Semi-Detached House | |
| £800 | 02/24 | 0.72 mi | - | 3 | Terraced House | |
| £1,050 | 08/24 | 0.73 mi | - | 3 | Semi-Detached House | |
| £500 | 09/24 | 0.73 mi | - | 3 | Terraced House | |
| £750 | 03/25 | 0.74 mi | - | 3 | Terraced House | |
| £665 | 09/23 | 0.75 mi | - | 3 | Semi-Detached House | |
| £665 | 09/23 | 0.75 mi | - | 3 | Semi-Detached House | |
| £625 | 10/24 | 0.8 mi | The Jennings, Normanby, Middlesbrough, TS6 0LL | 3 | Terraced House | |
| £800 | 03/25 | 0.8 mi | - | 3 | Terraced House | |
| £300 | 03/25 | 0.82 mi | - | 3 | Terraced House | |
| £700 | 08/24 | 0.82 mi | - | 3 | Detached House | |
| £650 | 10/24 | 0.83 mi | Grange Farm Road, Grangetown, Middlesbrough, TS6 | 3 | Detached House | |
| £750 | 10/24 | 0.84 mi | Marshall Avenue, Thorntree | 3 | Detached House | |
| £650 | 10/24 | 0.87 mi | Arundel Road, Grangetown, TS6 7QZ | 3 | Detached House | |
| £625 | 10/24 | 0.88 mi | - | 3 | Semi-Detached House | |
| £650 | 09/23 | 0.88 mi | - | 3 | Terraced House | |
| £630 | 09/23 | 0.88 mi | - | 3 | Terraced House | |
| £630 | 10/24 | 0.88 mi | - | 3 | Terraced House | |
| £650 | 10/24 | 0.88 mi | Glentworth Avenue, Middlesbrough | 3 | Detached House | |
| £700 | 10/23 | 0.88 mi | - | 3 | Terraced House | |
| £625 | 03/25 | 0.9 mi | - | 3 | Semi-Detached House | |
| £650 | 11/23 | 0.93 mi | - | 3 | Semi-Detached House | |
| £625 | 10/24 | 0.96 mi | Langdale Crescent, Eston | 3 | Terraced House | |
| £820 | 02/24 | 0.96 mi | - | 3 | Semi-Detached House | |
| £820 | 10/24 | 0.96 mi | - | 3 | Semi-Detached House | |
| £820 | 10/24 | 0.96 mi | - | 3 | Semi-Detached House | |
| £660 | 03/25 | 0.97 mi | - | 3 | Terraced House | |
| £850 | 10/24 | 0.99 mi | Aston Avenue, Middlesbrough | 3 | Flat | |
| £800 | 03/25 | 1 mi | - | 3 | Semi-Detached House | |
| £600 | 10/23 | 1.03 mi | - | 3 | Terraced House | |
| £625 | 10/24 | 1.03 mi | - | 3 | Terraced House | |
| £700 | 10/24 | 1.04 mi | Crowland Avenue, Middlesbrough | 3 | Terraced House | |
| £575 | 02/24 | 1.06 mi | - | 3 | Terraced House | |
| £625 | 01/25 | 1.06 mi | - | 3 | Terraced House | |
| £700 | 09/24 | 1.06 mi | - | 3 | Semi-Detached House | |
| £700 | 02/24 | 1.09 mi | - | 3 | Flat | |
| £700 | 11/24 | 1.09 mi | - | 3 | Flat | |
| £695 | 09/24 | 1.1 mi | - | 3 | Semi-Detached House | |
| £650 | 11/24 | 1.1 mi | - | 3 | Semi-Detached House | |
| £650 | 02/24 | 1.11 mi | - | 3 | Semi-Detached House |
Local Area Statistics
Population in TS6 | 30,23930,239 |
Population in Middlesbrough | 189,245189,245 |
Town centre distance | 1.53 miles away1.53 miles away |
Nearest school | 0.20 miles away0.20 miles away |
Nearest train station | 1.22 miles away1.22 miles away |
| |
Rental demand | Landlord's marketLandlord's market |
Rental growth (12m) | +2%+2% |
Sales demand | Seller's marketSeller's market |
Capital growth (5yrs) | +12%+12% |
Property History
Price changed to £95,000
February 28, 2025
Listed for £105,000
February 9, 2024
Floor Plans
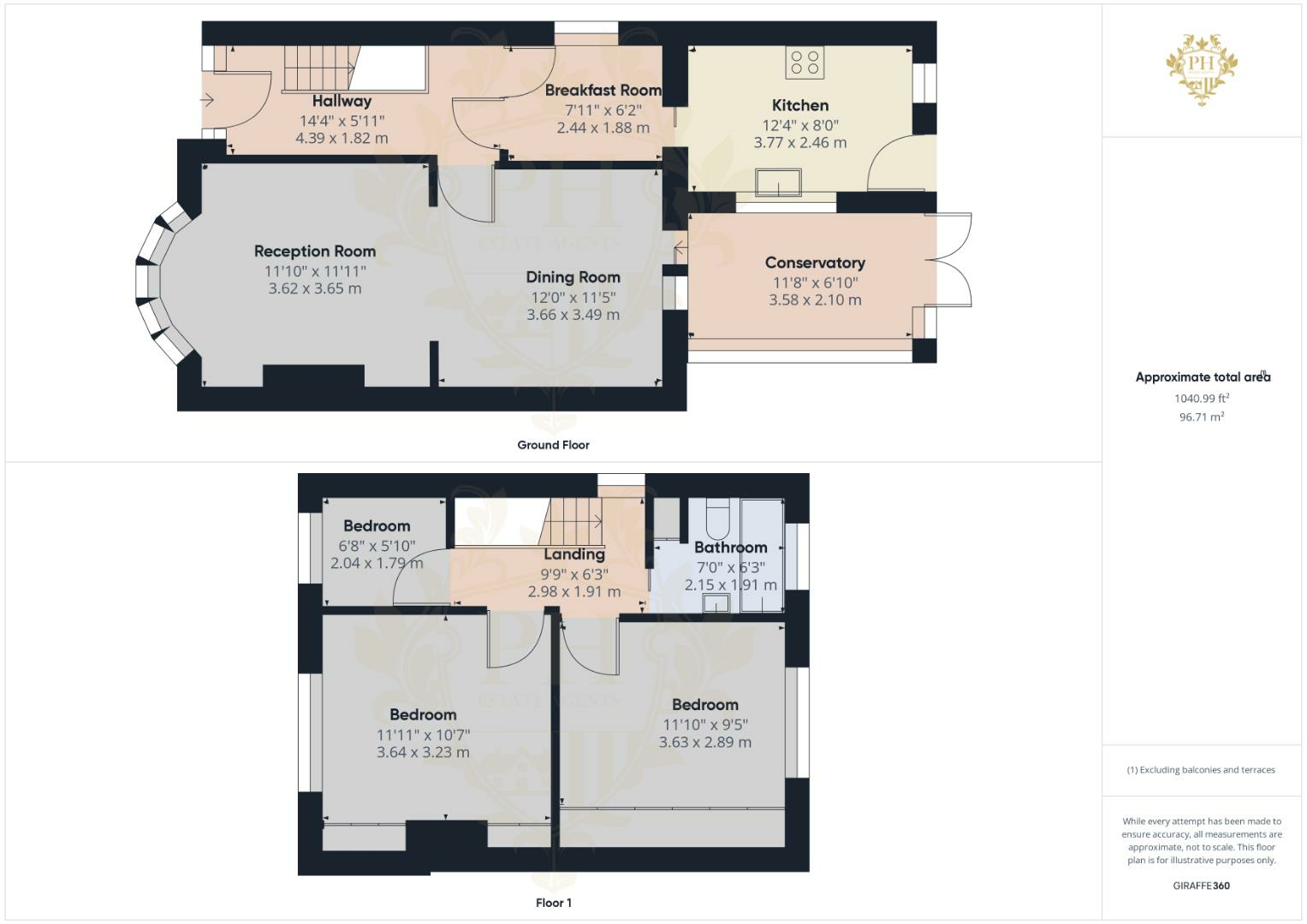
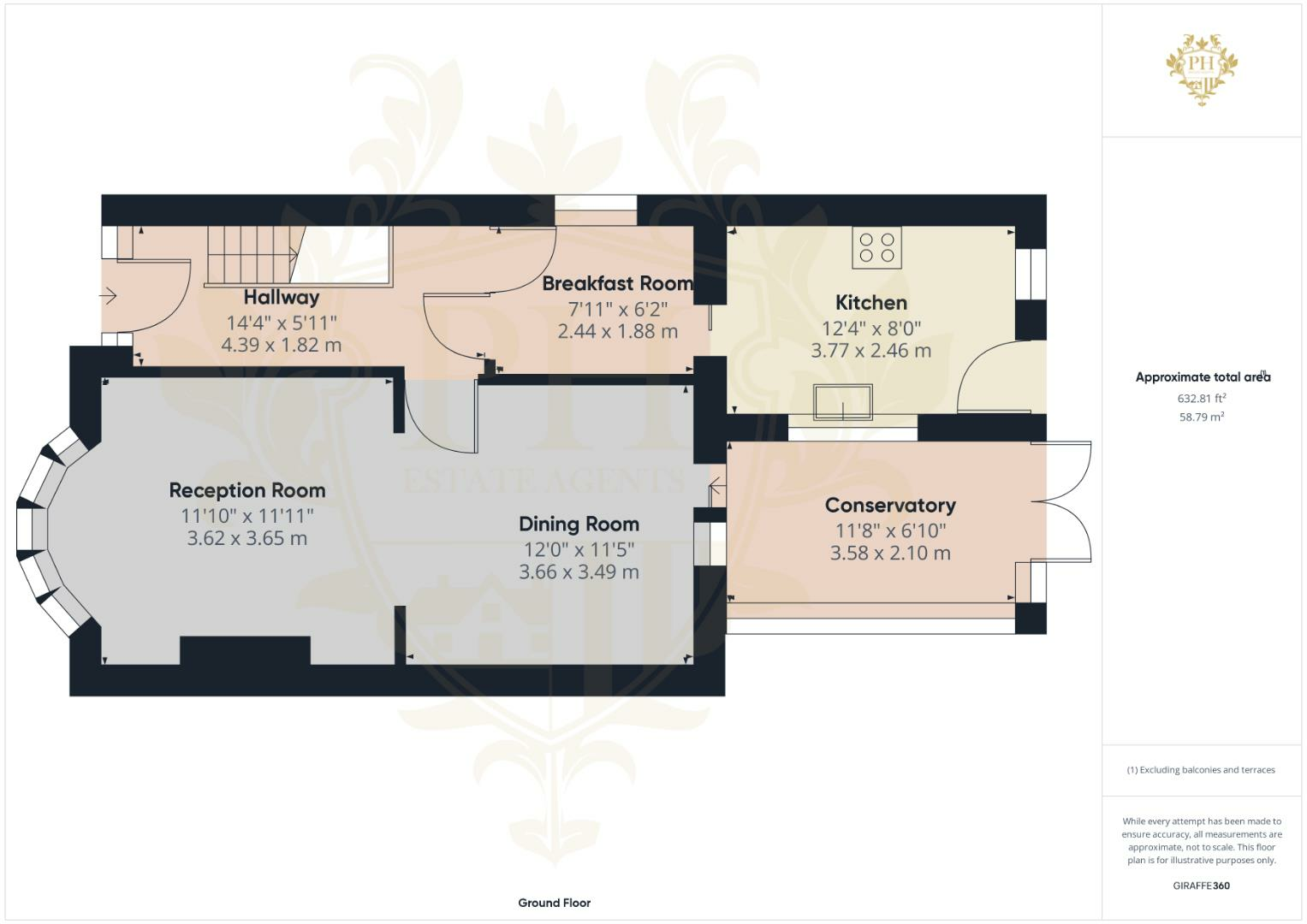
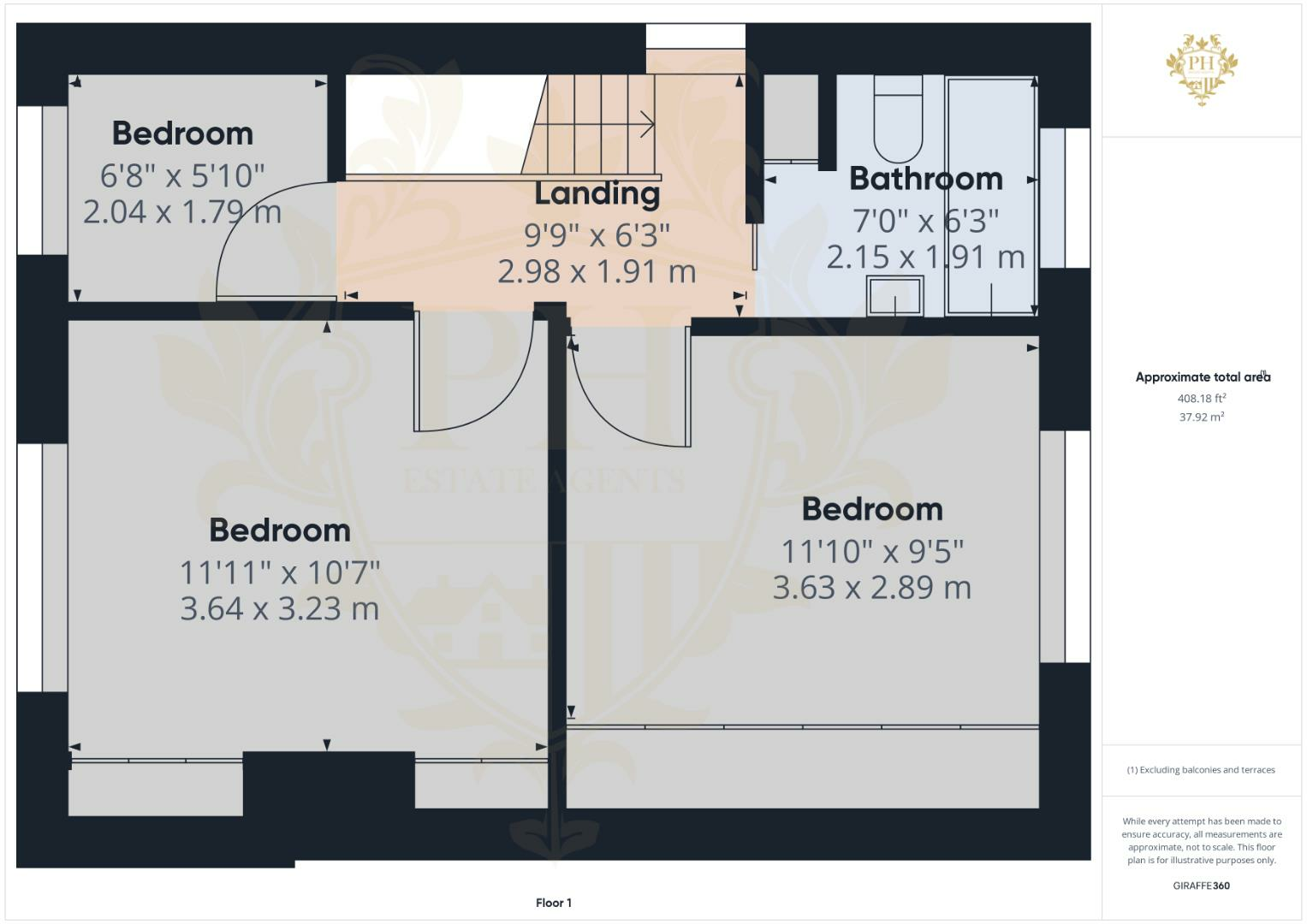
Description
- NO ONWARD CHAIN +
- SEMI DETACHED HOUSE +
- INVESTMENT OR FIRST TIME BUYER OPPORTUNITY +
- BREAKFAST ROOM +
- DRIVEWAY +
- GARAGE +
- REAR GARDEN +
- CONSERVATORY +
- VIRTUAL TOUR AVAILABLE +
- ARRANGE YOUR VIEWING TODAY +
Great opportunity for investors or first time buyers to purchase this three bedroom semi-detached house on Park Avenue TS6!
Entrance - 4.37m x 1.80m (14'4 x 5'11) - Upon entering the home, you are greeted with a uPVC entrance door that opens to reveal a welcoming staircase ascending to the first floor. Adjacent doors beckon you into a charming reception room and an inviting breakfast nook, each warmed by an expansive, centrally heated radiator.
Reception Room - 3.61m x 3.63m (11'10 x 11'11) - The reception area is graced with an elegant bay front window that bathes the space in natural light, with a substantial central heating radiator snugly positioned underneath. A classic feature fireplace, complete with a traditional mantelpiece and hearth, stands as the room's centerpiece, set against a backdrop of neutral décor, offering a blank canvas for personalisation.
Dining Room - 3.66m x 3.48m (12' x 11'5) - Towards the back of the reception space lies an idyllic dining area, ready to accommodate a generous dining table and chairs, complemented by another central heating radiator for cosy gatherings.
Conservatory - 3.56m x 2.08m (11'8 x 6'10) - Step through to the conservatory, a tranquil retreat at the rear of the home that extends the living space beautifully. Encased in white French doors, this sunlit haven opens up to the serene rear garden, inviting the outdoors in and providing an additional peaceful area for relaxation.
Kitchen - 3.76m x 2.44m (12'4 x 8) - The kitchen, located at the back of the property, is both spacious and filled with potential. It's equipped with an array of drawers, wall, and base cabinets, alongside a built-in oven, hob, and extractor fan, as well as essential white goods. While the kitchen's current state suggests a need for modernisation, its generous dimensions present endless possibilities for transformation. Brightness fills the room through a window overlooking the rear garden and additional windows to the side, facing the conservatory. A convenient uPVC door offers direct access to the garden, enhancing the kitchen's inviting atmosphere.
Breakfast Room - 2.41m x 1.88m (7'11 x 6'2) - Adjacent to the kitchen, the breakfast room has grey carpeting and a window to the side aspect, complete with a central heating radiator for added comfort. This cosy nook also features a substantial understairs storage cupboard, perfect for tucking away household essentials
Landing - 2.97m x 1.91m (9'9 x 6'3) - The carpeted landing serves as the nexus of the upper floor, offering access to all three bedrooms, the family bathroom, and the loft space above, ensuring easy navigation and a sense of flow throughout the home.
Bedroom One - 3.63m x 3.23m (11'11 x 10'7) - The spacious master bedroom commands a prominent position at the front of the home, featuring a large window that affords a picturesque view of the bustling street below. Beneath the window, a central heating radiator ensures a warm and comfortable atmosphere. The room's neutral decor serves as a versatile backdrop, offering a blank slate for the new homeowner to impart their personal touch. Completeness is achieved with the inclusion of two sizeable, built-in double wardrobes, providing ample storage space.
Bedroom Two - 3.61m x 2.87m (11'10 x 9'5) - Adjacent to the master, the second bedroom is a generously-sized double room nestled at the back of the house. It boasts a central heating radiator and a UPVC window that frames tranquil views of the serene garden. This bedroom is further enhanced by a contemporary, built-in sliding door mirror wardrobe, adding a touch of elegance and practicality.
Bedroom Three - 2.03m x 1.78m (6'8 x 5'10) - The third room, situated at the front of the property, is graced with a window and central heating radiator. Its compact dimensions make it an ideal space for a cosy nursery or an efficient home office or study.
Family Bathroom - 2.13m x 1.91m (7' x 6'3) - The family bathroom, although in need of some refreshing touches, is impressively sized and comes complete with a three-piece suite comprising of a toilet, basin, and bath. Located at the rear of the house, privacy is ensured by a frosted double-glazed window, and warmth is provided by a central heating radiator, making it a practical and comfortable space for family use.
External - The property boasts a driveway that leads towards a spacious garage. This outdoor space is a blend of paving and laid to lawn, offering an idyllic canvas for future personalisation. Envision yourself lounging in tranquility or hosting vibrant summer gatherings in this potential-filled haven that promises to be a delightful retreat for relaxation or entertainment under the sun's warm embrace.
Similar Properties
Like this property? Maybe you'll like these ones close by too.
