This property was removed from Dealsourcr.
4 Bed HMO, Huddersfield, HD1 4NZ £195,000
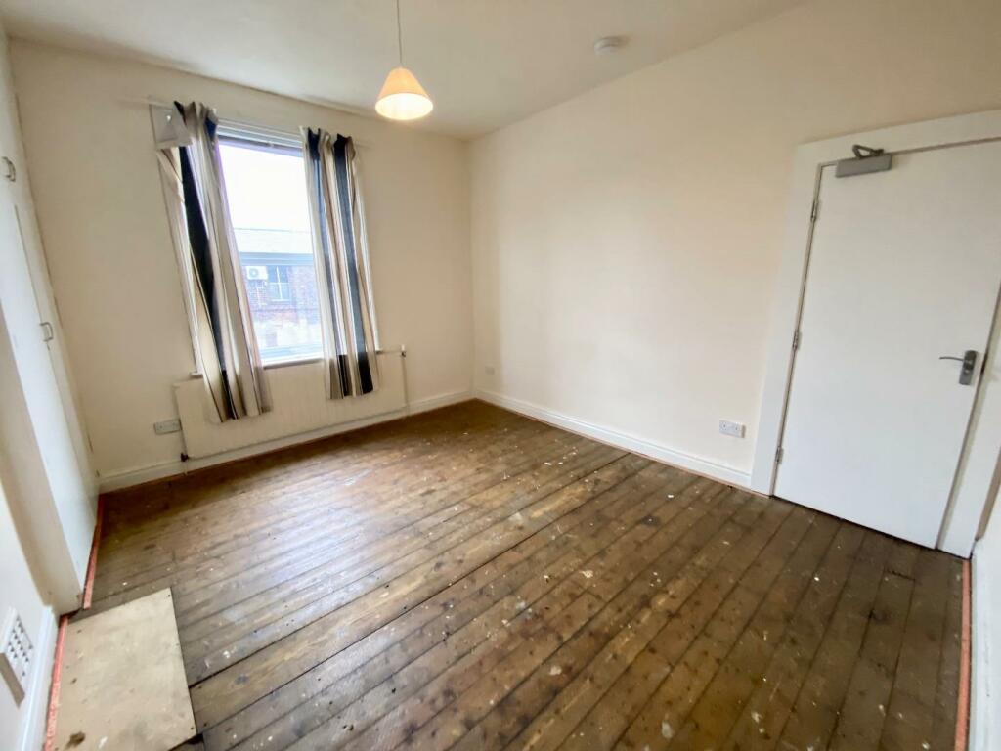
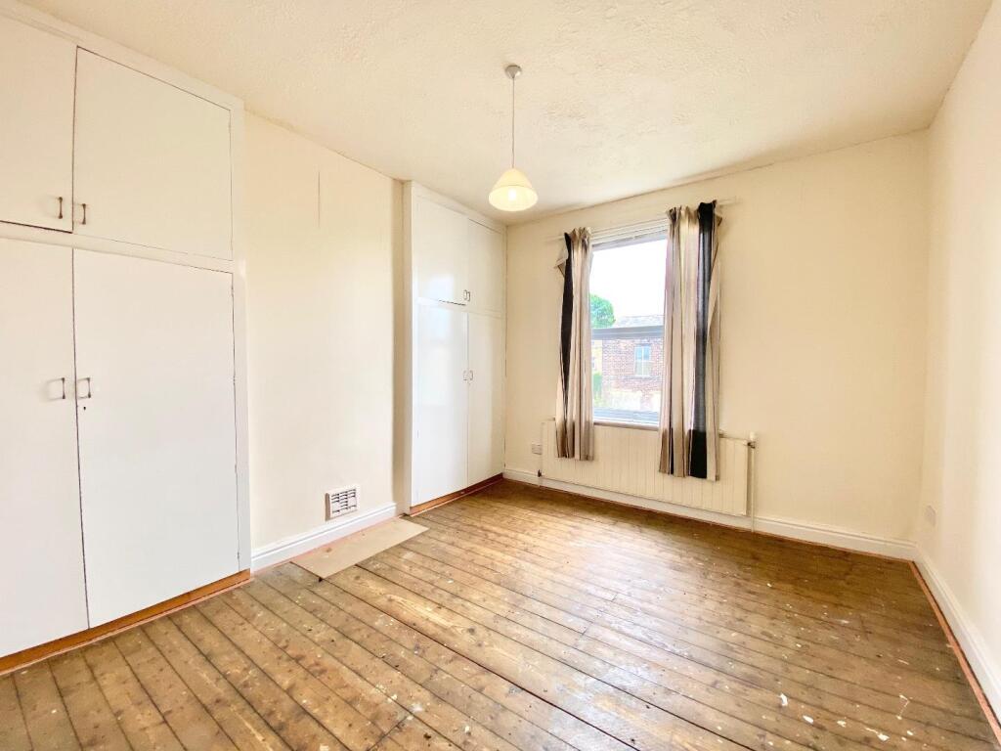
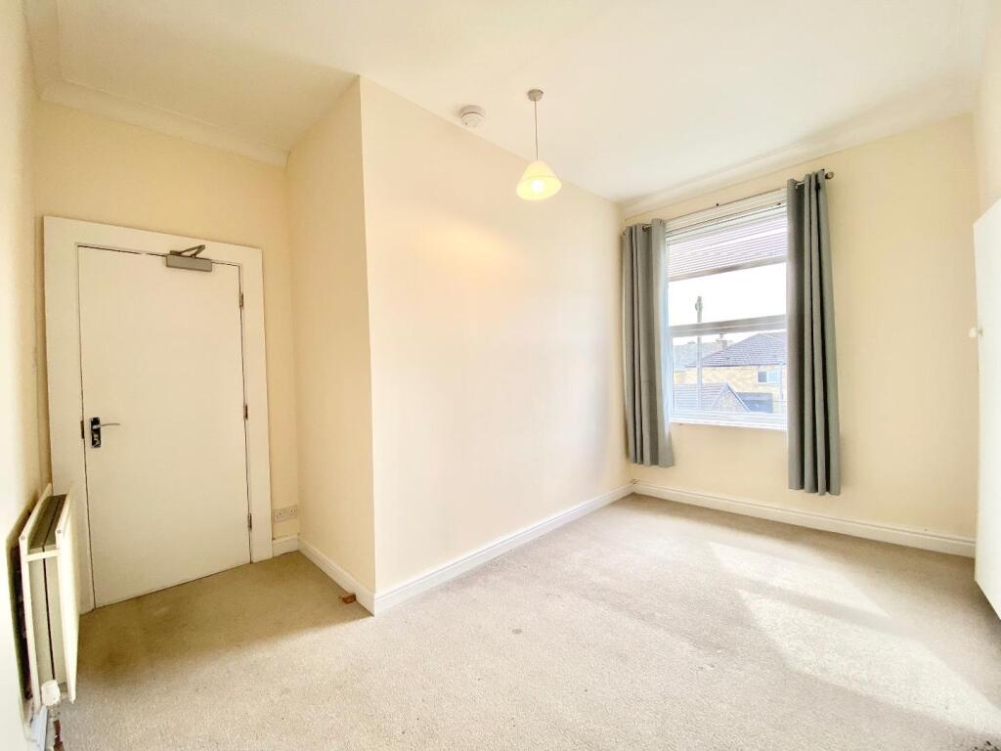
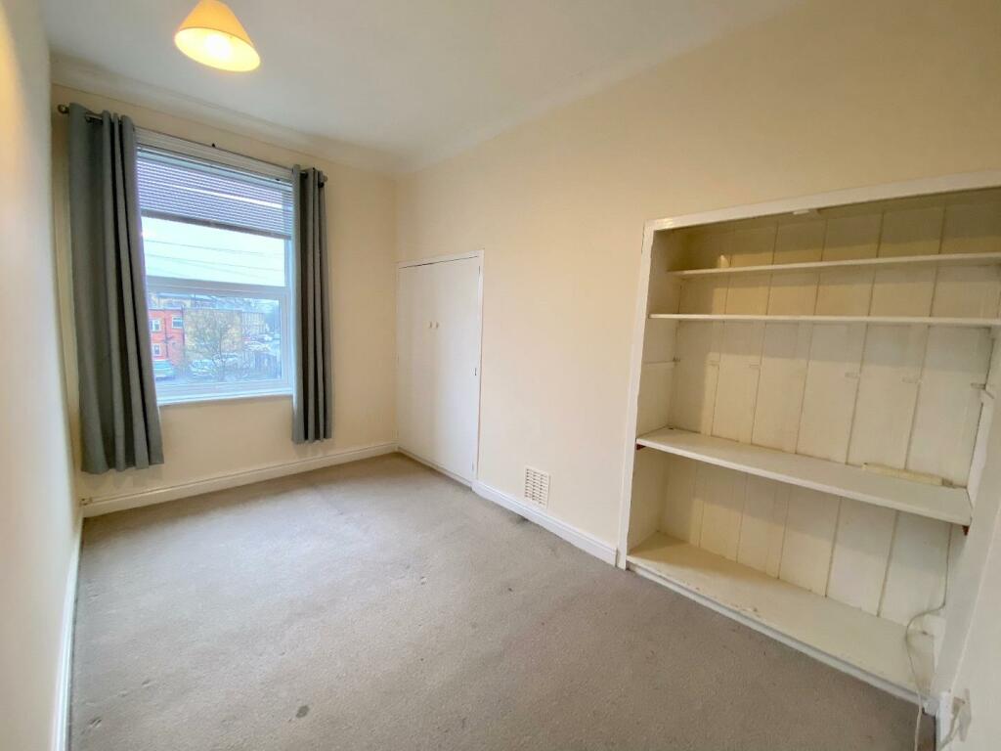
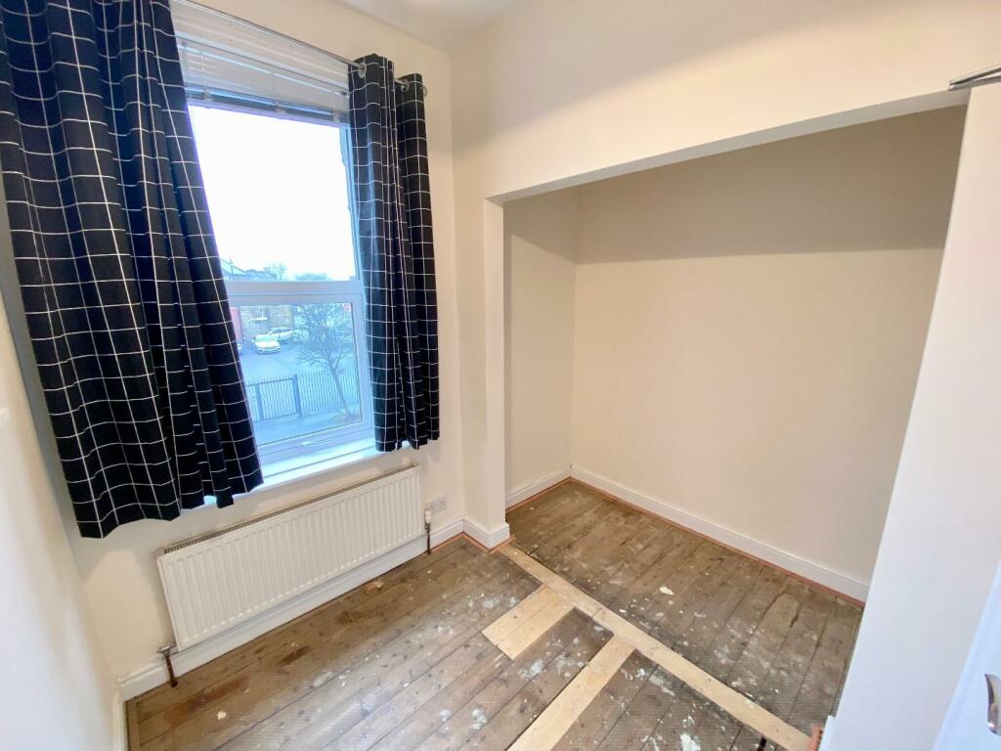
ValuationUndervalued
| Sold Prices | £168K - £636.7K |
| Sold Prices/m² | £1.3K/m² - £5.8K/m² |
| |
Square Metres | 121 m² |
| Price/m² | £1.6K/m² |
Value Estimate | £235,950£235,950 |
| BMV | 21% |
Cashflows
Cash In | |
Purchase Finance | Bridging LoanBridging Loan |
Deposit (25%) | £48,750£48,750 |
Stamp Duty & Legal Fees | £12,350£12,350 |
Refurb Costs | £48,321£48,321 |
Total Cash In | £112,182£112,182 |
| |
Cash Out | |
Monetisation | FlipRefinance & RentRefinance & Rent |
Room Rate | £429£429 |
Gross Rent | £1,716£1,716 |
Running Costs/mo | £1,408£1,408 |
Cashflow/mo | £308£308 |
Cashflow/yr | £3,698£3,698 |
ROI | 3%3% |
Gross Yield | 11%11% |
Local Sold Prices
50 sold prices from £168K to £636.7K, average is £310K. £1.3K/m² to £5.8K/m², average is £2.5K/m².
Price | Date | Distance | Address | Price/m² | m² | Beds | Type | ||
| £310K | 03/22 | 0.06 mi | 1, Forrest Avenue, Huddersfield, West Yorkshire HD1 4PH | £3,875 | 80 | 4 | Detached House | ||
| £310K | 03/25 | 0.13 mi | 18, Forrest Avenue, Marsh, Huddersfield HD1 4PL | £2,230 | 139 | 4 | Terraced House | ||
| £310K | 03/25 | 0.13 mi | 18, Forrest Avenue, Marsh, Huddersfield HD1 4PL | - | - | 4 | Terraced House | ||
| £235.3K | 06/21 | 0.14 mi | 1, Glebe Street, Huddersfield, West Yorkshire HD1 4NP | £1,538 | 153 | 4 | Semi-Detached House | ||
| £378K | 10/23 | 0.14 mi | 34, Grasscroft Road, Huddersfield, West Yorkshire HD1 4LP | - | - | 4 | Semi-Detached House | ||
| £310K | 08/21 | 0.14 mi | 33, Cleveland Road, Huddersfield, West Yorkshire HD1 4PP | £2,502 | 124 | 4 | Semi-Detached House | ||
| £185K | 05/25 | 0.14 mi | 69, Lawrence Road, Marsh, Huddersfield HD1 4LW | £1,294 | 143 | 4 | Terraced House | ||
| £185K | 05/25 | 0.14 mi | 69, Lawrence Road, Marsh, Huddersfield HD1 4LW | - | - | 4 | Terraced House | ||
| £463K | 12/23 | 0.2 mi | 3, Edgerton Green, Edgerton, Huddersfield HD1 5RD | £2,789 | 166 | 4 | Detached House | ||
| £463K | 12/23 | 0.2 mi | 3, Edgerton Green, Edgerton, Huddersfield HD1 5RD | £2,789 | 166 | 4 | Detached House | ||
| £463K | 12/23 | 0.2 mi | 3, Edgerton Green, Edgerton, Huddersfield HD1 5RD | - | - | 4 | Detached House | ||
| £354.5K | 10/23 | 0.21 mi | 24, Edgerton Grove Road, Edgerton, Huddersfield HD1 5QX | £1,916 | 185 | 4 | Semi-Detached House | ||
| £463K | 12/23 | 0.24 mi | 3, Edgerton Green, Huddersfield, West Yorkshire HD1 5RD | - | - | 4 | Detached House | ||
| £550K | 05/25 | 0.27 mi | 9, Edgerton Green, Edgerton, Huddersfield HD1 5RD | £2,209 | 249 | 4 | Detached House | ||
| £550K | 05/25 | 0.27 mi | 9, Edgerton Green, Edgerton, Huddersfield HD1 5RD | - | - | 4 | Detached House | ||
| £290K | 08/21 | 0.27 mi | 5, Hungerford Road, Huddersfield, West Yorkshire HD3 3AL | £2,180 | 133 | 4 | Detached House | ||
| £200K | 06/21 | 0.27 mi | 2, Dudley Road, Huddersfield, West Yorkshire HD1 4LZ | £1,626 | 123 | 4 | Terraced House | ||
| £210K | 03/25 | 0.28 mi | 6, Dudley Road, Marsh, Huddersfield HD1 4LZ | - | - | 4 | Terraced House | ||
| £210K | 03/25 | 0.28 mi | 6, Dudley Road, Marsh, Huddersfield HD1 4LZ | - | - | 4 | Terraced House | ||
| £375K | 09/24 | 0.32 mi | 18, Heaton Road, Gledholt, Huddersfield HD1 4HX | £2,451 | 153 | 4 | Semi-Detached House | ||
| £375K | 09/24 | 0.32 mi | 18, Heaton Road, Gledholt, Huddersfield HD1 4HX | - | - | 4 | Semi-Detached House | ||
| £535K | 11/23 | 0.34 mi | 10, Cedar Mount, Edgerton, Huddersfield HD1 5QJ | £2,730 | 196 | 4 | Detached House | ||
| £535K | 11/23 | 0.34 mi | 10, Cedar Mount, Edgerton, Huddersfield HD1 5QJ | - | - | 4 | Detached House | ||
| £305K | 12/23 | 0.39 mi | 64, Gledholt Road, Gledholt, Huddersfield HD1 4HD | £1,860 | 164 | 4 | Semi-Detached House | ||
| £305K | 12/23 | 0.4 mi | 64, Gledholt Road, Huddersfield, West Yorkshire HD1 4HD | £2,324 | 131 | 4 | Semi-Detached House | ||
| £285K | 02/25 | 0.41 mi | 32, Heaton Road, Paddock, Huddersfield HD1 4HZ | £5,816 | 49 | 4 | Semi-Detached House | ||
| £285K | 02/25 | 0.41 mi | 32, Heaton Road, Paddock, Huddersfield HD1 4HZ | - | - | 4 | Semi-Detached House | ||
| £320K | 05/24 | 0.46 mi | 85, New North Road, Edgerton, Huddersfield HD1 5ND | £2,388 | 134 | 4 | Semi-Detached House | ||
| £320K | 05/24 | 0.46 mi | 85, New North Road, Edgerton, Huddersfield HD1 5ND | - | - | 4 | Semi-Detached House | ||
| £278.5K | 06/21 | 0.48 mi | 13, Mountjoy Road, Huddersfield, West Yorkshire HD1 5QB | £3,129 | 89 | 4 | Semi-Detached House | ||
| £280K | 06/21 | 0.48 mi | 27, Heaton Gardens, Huddersfield, West Yorkshire HD1 4JA | £2,189 | 128 | 4 | Detached House | ||
| £175K | 07/21 | 0.49 mi | 19, Spinkfield Road, Huddersfield, West Yorkshire HD2 2AY | - | - | 4 | Terraced House | ||
| £636.7K | 06/21 | 0.49 mi | 6, Occupation Road, Lindley, Huddersfield, West Yorkshire HD3 3AZ | - | - | 4 | Detached House | ||
| £190K | 07/23 | 0.5 mi | 41, Spinkfield Road, Birkby, Huddersfield, West Yorkshire HD2 2AY | - | - | 4 | Terraced House | ||
| £375K | 09/24 | 0.51 mi | 9, Talbot Avenue, Edgerton, Huddersfield HD3 3BQ | £2,819 | 133 | 4 | Detached House | ||
| £242K | 03/25 | 0.51 mi | 89, Heatherfield Road, Marsh, Huddersfield HD1 4QJ | £2,521 | 96 | 4 | Bungalow | ||
| £242K | 03/25 | 0.51 mi | 89, Heatherfield Road, Marsh, Huddersfield HD1 4QJ | - | - | 4 | Semi-Detached House | ||
| £320K | 02/23 | 0.51 mi | 48, Wellfield Road, Huddersfield, West Yorkshire HD3 4BJ | £2,669 | 120 | 4 | Detached House | ||
| £168K | 12/22 | 0.51 mi | 43, Spinkfield Road, Birkby, Huddersfield, West Yorkshire HD2 2AY | - | - | 4 | Terraced House | ||
| £410K | 10/22 | 0.52 mi | 93, Greenhead Road, Huddersfield, West Yorkshire HD1 4EZ | - | - | 4 | Detached House | ||
| £275K | 09/22 | 0.52 mi | 15, Mountjoy Road, Huddersfield, West Yorkshire HD1 5QB | £2,723 | 101 | 4 | Semi-Detached House | ||
| £410K | 10/22 | 0.54 mi | 93, Greenhead Road, Huddersfield HD1 4EZ | £2,500 | 164 | 4 | Detached House | ||
| £410K | 10/22 | 0.54 mi | 93, Greenhead Road, Huddersfield HD1 4EZ | - | - | 4 | Detached House | ||
| £345K | 12/24 | 0.55 mi | 20, Ponyfield Close, Birkby, Huddersfield HD2 2BF | £2,482 | 139 | 4 | Detached House | ||
| £222K | 10/22 | 0.55 mi | 12, Britannia Crescent, Huddersfield, West Yorkshire HD2 2ST | £1,805 | 123 | 4 | Terraced House | ||
| £295K | 08/23 | 0.57 mi | 55, Springwood Hall Gardens, Springwood, Huddersfield HD1 4HA | £3,172 | 93 | 4 | Detached House | ||
| £295K | 08/23 | 0.57 mi | 55, Springwood Hall Gardens, Springwood, Huddersfield HD1 4HA | - | - | 4 | Detached House | ||
| £399.9K | 05/25 | 0.58 mi | 8, Rose Mount, Birkby, Huddersfield HD2 2BU | £2,684 | 149 | 4 | Detached House | ||
| £399.9K | 05/25 | 0.58 mi | 8, Rose Mount, Birkby, Huddersfield HD2 2BU | - | - | 4 | Detached House | ||
| £245K | 08/21 | 0.58 mi | 9, Britannia Crescent, Huddersfield, West Yorkshire HD2 2ST | £1,948 | 126 | 4 | Detached House |
Local Area Statistics
Population in HD1 | 23,70323,703 |
Population in Huddersfield | 200,145200,145 |
Town centre distance | 0.82 miles away0.82 miles away |
Nearest school | 0.40 miles away0.40 miles away |
Nearest train station | 0.86 miles away0.86 miles away |
| |
Rental demand | Landlord's marketLandlord's market |
Rental growth (12m) | +35%+35% |
Sales demand | Seller's marketSeller's market |
Capital growth (5yrs) | +24%+24% |
Property History
Listed for £195,000
February 8, 2024
Floor Plans
Description
- STONE BUILT MID TERRACE PROPERTY +
- FOUR GOOD SIZED BEDROOMS +
- TWO LARGE RECEPTION ROOMS +
- TWO SEPARATE W/C +
- GAS CENTRAL HEATED +
- GARDEN FRONT & REAR +
- POPULAR RESIDENTIAL LOCATION +
- NO ONWARD CHAIN +
*SSTC* ADM Residential are pleased to market this *FOUR BEDROOM* *STONE BUILT MID TERRACE PROPERTY* offering two reception rooms and spacious accommodation set over four floors. Occupying a prominent and convenient position within this highly desirable residential area of Marsh & Lindley, Huddersfield. Ideally situated close to all local shops, highly regarded schools, HRI and the M62 motorway with excellent transport links to Huddersfield's town centre. The property boasts gas central heating and mostly double glazed throughout, briefly comprises of: Entrance door leads to a reception hallway with access to the cellar, spacious lounge, second reception room/bedroom and galley kitchen with a useful utility room. To the first floor landing: three good sized bedrooms and a house bathroom. To the second floor landing: fourth bedroom with under eaves storages. Externally the property boasts gardens to the front and rear aspects with on street parking and right of way to the rear. Telephone the agent ADM Residential today on to arrange your viewing! An internal viewing is highly recommended to appreciate the extensive accommodation on offer! *NOT TO BE OVERLOOKED* *NO ONWARD CHAIN*
Entrance Door - Entrance door leads to:
Entrance Hallway - Reception hallway with staircase rising to the first floor landing and access to the cellar, featuring picture rail, original cornice and finished with wall mounted gas central heated radiator. Doors leading to:
Lounge - 4.11m x 4.09m (13'6 x 13'5) - Spacious lounge with uPVC window overlooking the front aspect allowing an abundance of natural light to fill the room. Featuring a stone effect fire surround, original cornice and finished with wall mounted gas central heated radiator and wood effect laminate flooring:
Second Reception Room/Bedroom Five - 4.17m x 3.58m (13'8 x 11'9) - Superb sized, second reception room, that could also be used as a bedroom, with uPVC window overlooking the rear aspect. Featuring a Mahogany fire surround with tiled back and hearth with inset coal effect gas fire. Finished with beamed ceiling, wall mounted gas central heated radiator and original wood flooring:
Galley Kitchen - 4.80m x 1.75m (15'9 x 5'9) - Galley style kitchen with uPVC window to the side aspect. Featuring a range of base and wall mounted units white with roll edged laminate working surfaces and tiled splash backs. Stainless steel sink unit with drainer and hot and cold taps. Integral electric oven and four ring gas, space for an under counter fridge and plumbing for an automatic washing machine/dishwasher. Finished with extractor fan, vinyl effect flooring and door leading to the rear garden:
Utility Room/W.C - 2.31m x 1.45m (7'7 x 4'9) - Good sized, partly tiled utility room/w.c with twin aspect opaque windows to the rear and side elevations. Featuring a two piece suite in blue consisting of hand wash pedestal basin and low level flush w/c. Finished with plumbing for an automatic washing machine/dryer and vinyl effect flooring:
To The First Floor Landing - A staircase rises to the first floor landing with doors leading to:
Bedroom One - 4.19m x 3.61m (13'9 x 11'10) - A spacious, double bedroom with uPVC window overlooking the rear garden. Featuring built in wardrobes and storage cupboards to both alcoves. Finished with wall mounted gas central heated radiator and original wood flooring:
Bedroom Two - 4.11m x 3.96m (13'6 x 13'0) - A good sized second double bedroom with uPVC window overlooking the front aspect. Featuring built in storage shelves and storage cupboard. Finished with wall mounted gas central heated radiator:
Bedroom Three - 2.92m x 2.39m (9'7 x 7'10) - Third bedroom with uPVC window overlooking the front aspect. Finished with wall mounted gas central heated radiator and original wood flooring:
House Bathroom - 2.87m x 1.65m (9'5 x 5'5) - Partly tiled house bathroom with uPVC opaque window to the rear aspect. Featuring a three piece bathroom suite in white with chrome effect fittings, consisting of: panelled bath with electric shower over and splash screen, hand wash pedestal basin and low level flush w/c. Finished with wood effect vinyl flooring and wall mounted gas central heated radiator:
To The Second Floor - Open staircase rises to the second floor:
Bedroom Four - 4.45m x 399.29m (14'7 x 1310) - Fantastic sized fourth bedroom which could also be used as an office/study space with twin aspect double glazed windows overlooking the front elevation. Featuring useful under eaves storage cupboards and finished with twin wall mounted gas central heated radiators:
Externally - Externally the property boasts a laid to lawn garden to the front aspect with mature shrub borders and on street parking. A hard standing path leads to the front door with wrought iron balustrade. To the rear of the property is an enclosed, laid to lawn with flagged patio area, fence and stone wall boundaries. A perfect space for putting your own stamp on. Please note: the property has right of access:
About The Area Marsh / Lindley - FURTHER INFORMATION ABOUT THE AREA:
The village offers local shops, bistro, and restaurants al Club, the post office minutes away,easy assess to the ever popular village of Lindley is the location for the Huddersfield Royal Infirmary, The Clock Tower is the most prominent landmark in Lindley as well and The Lindley Liberal Club. The area consists of Primary Schools such as Lindley Infants School, High schools such as Salendine Nook High School and College, Greenhead College and Huddersfield New College, which is easy access for those who have children and of course the Private School The Mount. Lindley is near access to the M62 motorway network to Manchester, Leeds and the A1 & M1 only a few miles away and easy proximity to the town centre
About The Viewings - Please contact us to arrange a convenient appointment for you on:
Tel- or our office mobile on Mobile Number
Email - Or
We also can offer you a virtual viewing which can be downloaded via the YouTube link.
Please ask the agents for the detail.
Council Tax Bands - The council Tax Banding is "B"
Please check the monthly amount on the Kirklees Council Tax Website.
Tenure - This property is Leasehold.
Epc Link -
Hmo Information - The property has previously been raised to HMO standards and as a five bedroom HMO the income generated would be approximately £25,000+ per annum.
Our Services -
Boundaries And Ownerships - Please Note, that the boundaries and ownerships have not been checked on the title deeds for any discrepancies or rights of
way. It is advised that prospective purchasers should make their own enquiries before proceeding to exchange of contracts.
Disclaimer - Although these particulars are thought to be materially correct their accuracy cannot be guaranteed and they do not form part of any contract. These particulars, whilst believed to be accurate are set out as a general outline for guidance only and do not constitute any part of an offer or contract.
All measurements are approximate and quoted in metric with imperial equivalents and for general guidance only and whilst every attempt has been made to ensure accuracy, they must not be relied on. We advise you take your own measurements prior to ordering any fixtures, fittings or furnishings.
Appliances & services have not been tested. Intending purchasers should not rely on them as statements of representation of fact, but must satisfy themselves by inspection or otherwise as to their accuracy.
No person in this firm's employment has the authority to make or give any representation or warranty in respect of the property.
Copyright Adm Particulars - Please Note: Unauthorized reproduction prohibited.