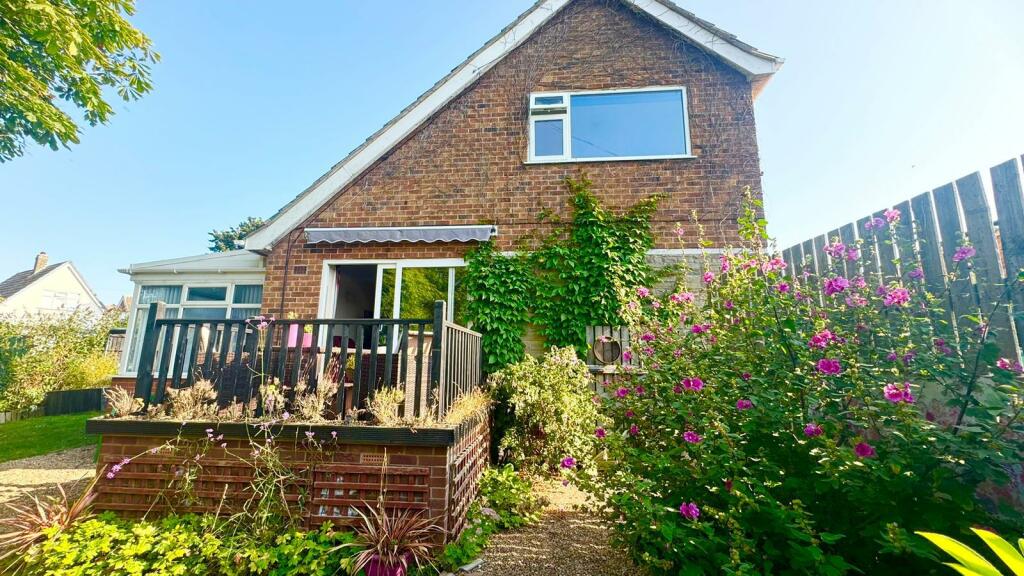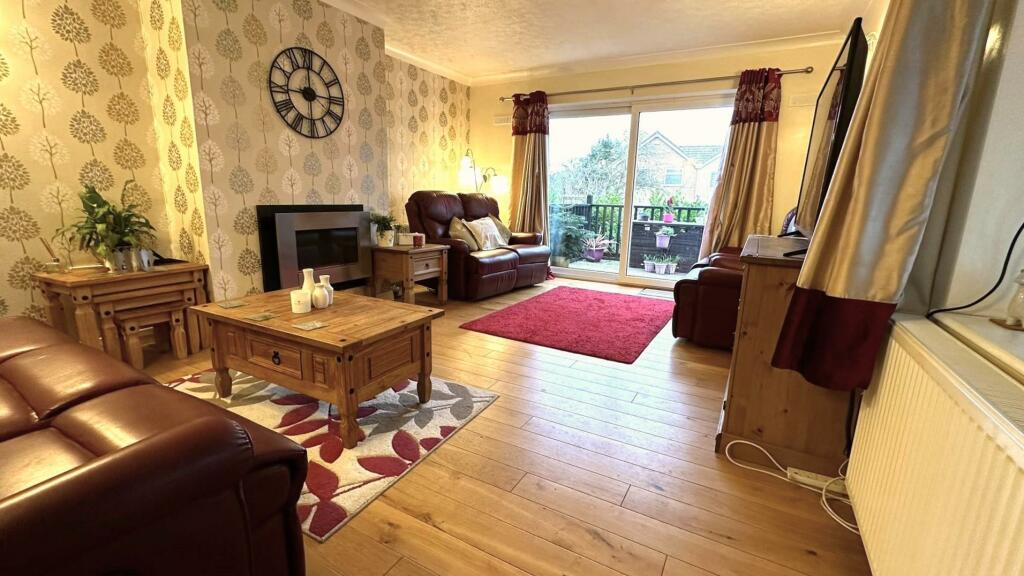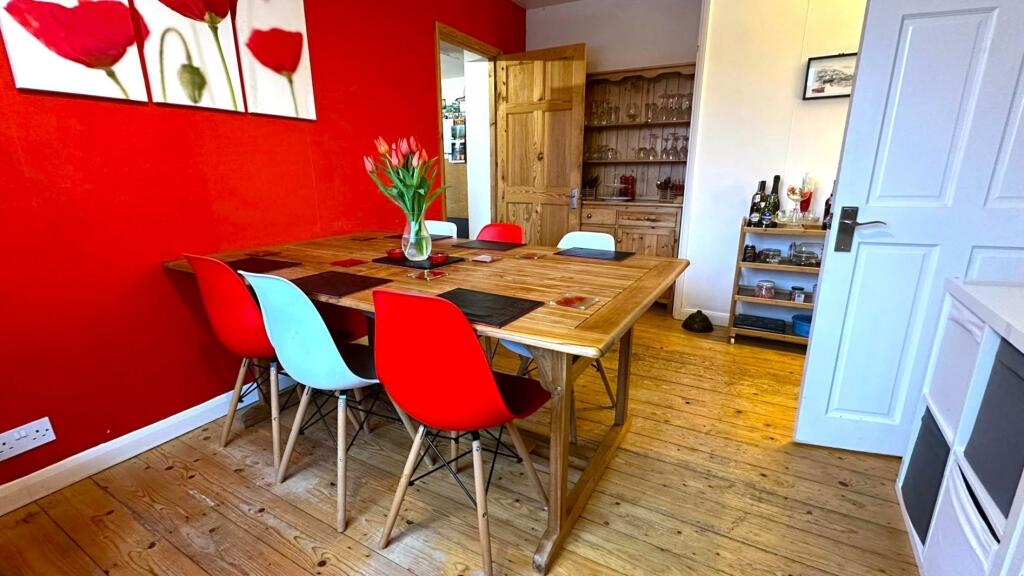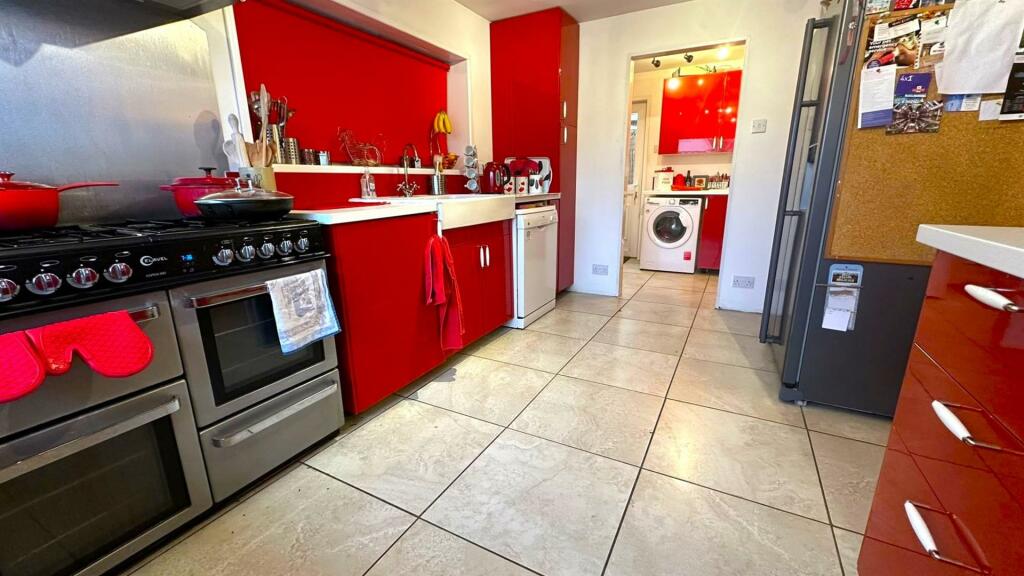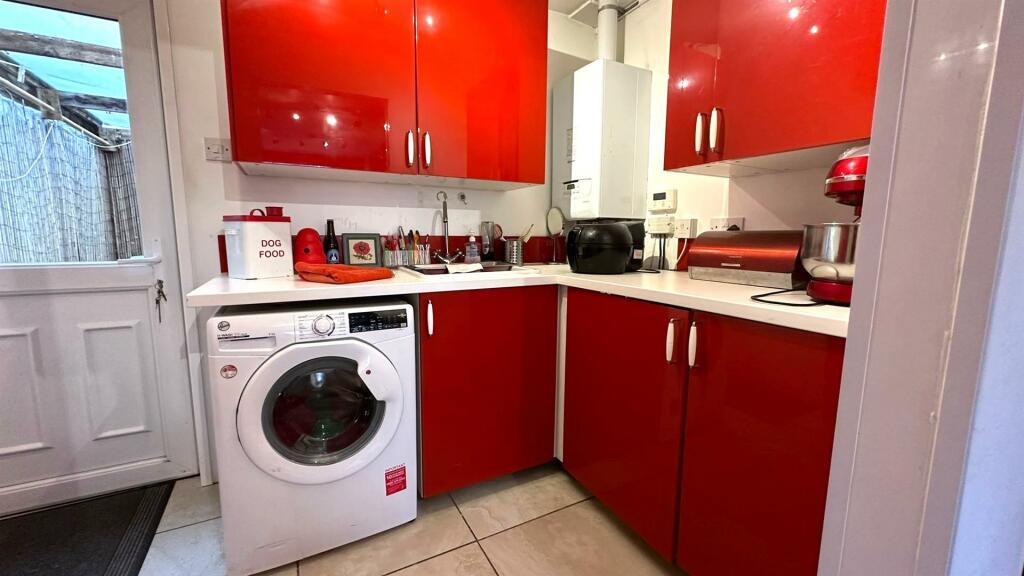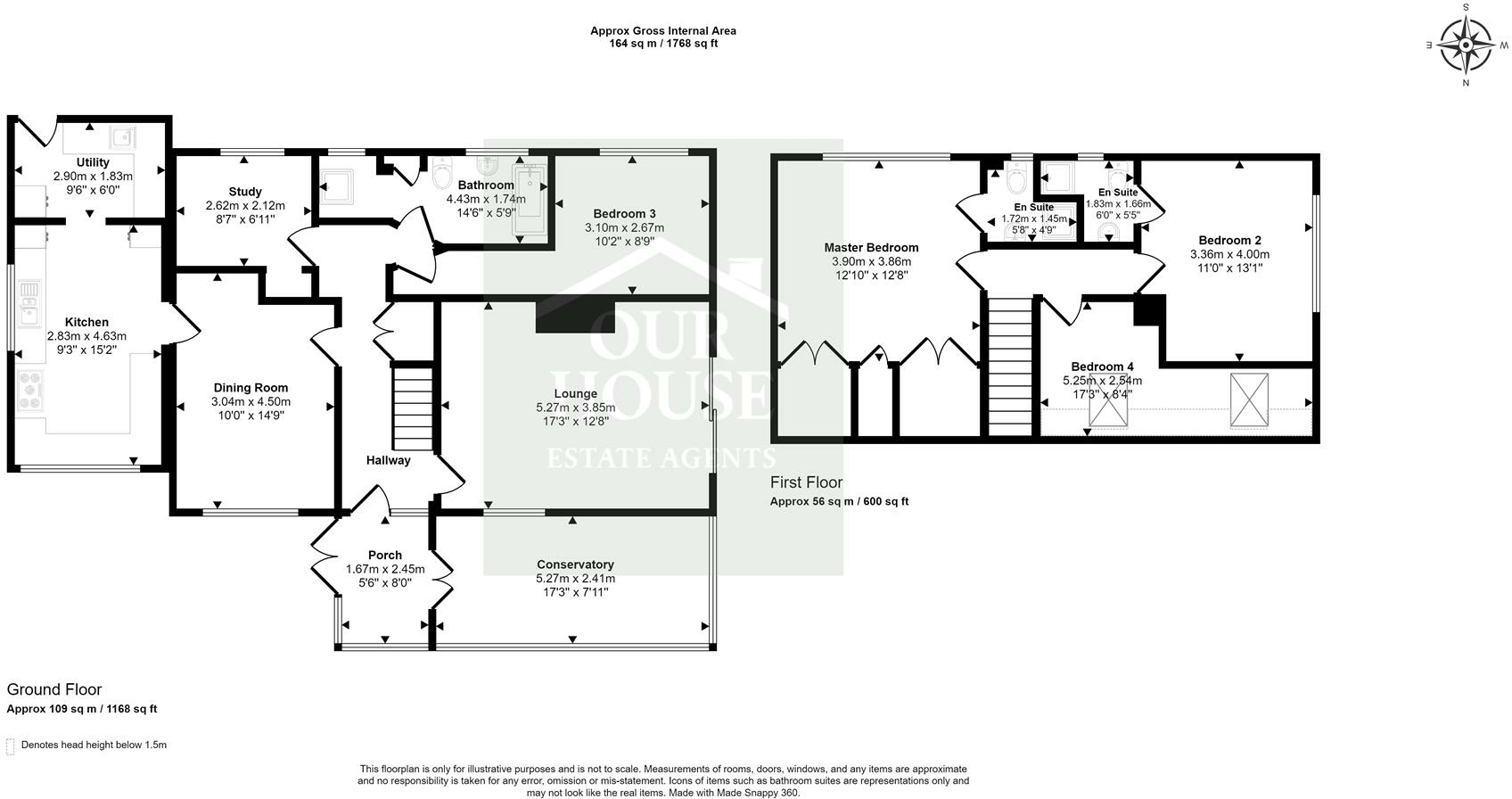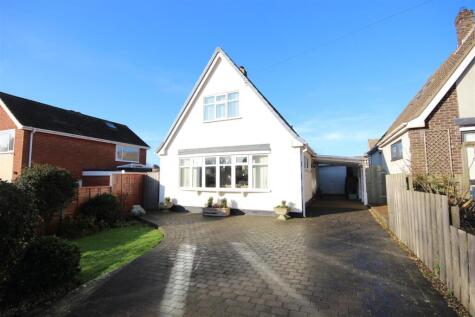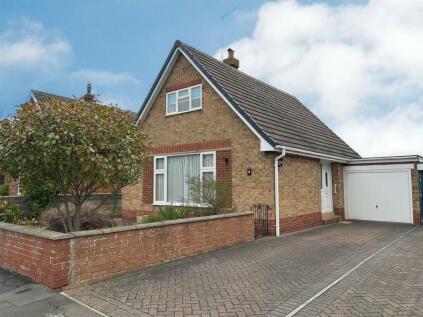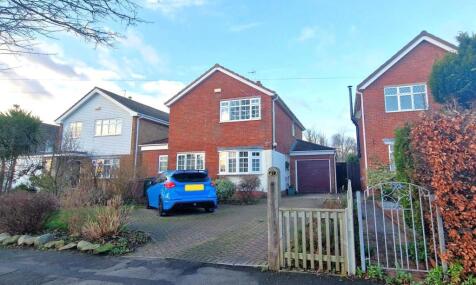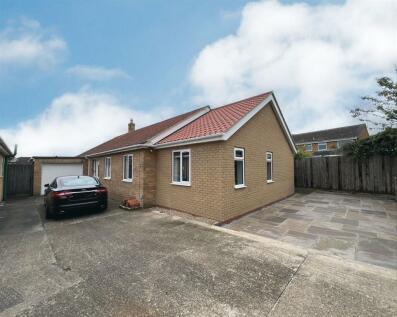- SPACIOUS PROPERTY +
- FIVE BEDROOMS +
- CORNER PLOT +
- TWO EN-SUITES +
- OFF STREET PARKING +
- DESIRABLE LOCATION +
POPULAR LOCATION
This beautiful property on the corner of Ambaston Road and Ashcourt Drive is unassuming from the roadside but inside offers an abundance of rooms and space! The current vendors have spent a lot of time making this property into a lovely family home by both decorating throughout and then creating the addition of a large kitchen and utility room (converted from the garage with full building regulations), conservatory and 2 en suite shower rooms. The property has garden space to the front, side and rear and the driveway allows off street parking for several cars.
Floorplan briefly comprises of: Lounge, Dining Room, Kitchen, Utility Room, Conservatory, Bathroom and 2 Bedrooms (one currently used as an office) to the ground floor. To the first floor there are a further 3 bedrooms, two of which have en suite shower rooms.
EPC: D
Council Tax: D
Tenure: Freehold
Front Garden - Gravelled, Parking for multiple vehicles
Entrance Porch -
Entrance Hall - Entrance Door, Staircase to first floor, Under stairs cupboard, Radiator
Lounge - 5.22 x 3.81 (17'1" x 12'5") - Window to front of property, Patio door to side of property leading onto decking area, Fireplace with gas fire, Coving to ceiling, 2 x Radiators, Wooden flooring
Dining Room - 4.35 x 2.92 (14'3" x 9'6") - Window to front of property, Radiator, Wooden flooring
Kitchen - 4.55 x 2.85 (14'11" x 9'4") - Window to front and side of property, Fitted wall and base units, Work surfaces, Belfast double style sink unit, Electric cooker point, Gas cooker point, Space for range style oven, Tiled flooring, Extractor fan, Radiator, Space and plumbing for dishwasher, Space for american style fridge freezer
Utility - 2.8 x 1.71 (9'2" x 5'7") - Doors to garden, Fitted wall and base units, work surfaces, Ceramic bowl sink, Space for washing machine, Tiled flooring
Conservatory - 5.31 x 2.52 (17'5" x 8'3") - Window to front and rear of property, French doors to entrance porch, Tiled flooring
First Floor Landing - Carpets
Master Bedroom - 3.89 x 3.85 (12'9" x 12'7") - Window to rear of property, Built in wardrobes, Laminate fooring, Radiator
En-Suite - Window to rear of property, W/C, Vanity wash hand basin, Step in shower, Heated towel rail, Tiled walls, Tiled floor
Bedroom Two - 3.88 x 3.31 (12'8" x 10'10") - Window to side of property, Radiator, Laminate flooring
En-Suite - Window to rear of property, W/C, Vanity wash hand basin, Step in shower, Heated towel rail, Fully tiled walls and floor.
Bedroom Three - 5.22 x 2.55 (17'1" x 8'4") - Front velux window, Radiator, Vinyl flooring, Storage to eves
Bedroom Four (Gf) - 3.05 x 2.63 (10'0" x 8'7") - Ground Floor bedroom, Window to rear of property, Radiator, Carpet
Bedroom Five/Office (Gf) - 2.54 x 2.1 (8'3" x 6'10") - Window to rear, Built in wardrobes, Radiator, Laminate flooring
Bathroom - 4.31 x 1.6 (14'1" x 5'2") - Ground Floor, Window to rear of property, W/C, Vanity wash hand basin, Panelled bath, Step in shower, Heated towel rail, Extractor fan, Vinyl floor, Shower boarding to walls, Built in storage
Rear Garden - Concrete paved areas and covered for hot tub, Easy maintenance, South/West facing, Tap, Electric points and lighting, Fenced boundaries, Planted borders, Garden shed, Greenhouse
Side/Front Garden - Decked patio area to the side, Mainly laid to lawn , Enclosed by fence and hedge, Planted borders
