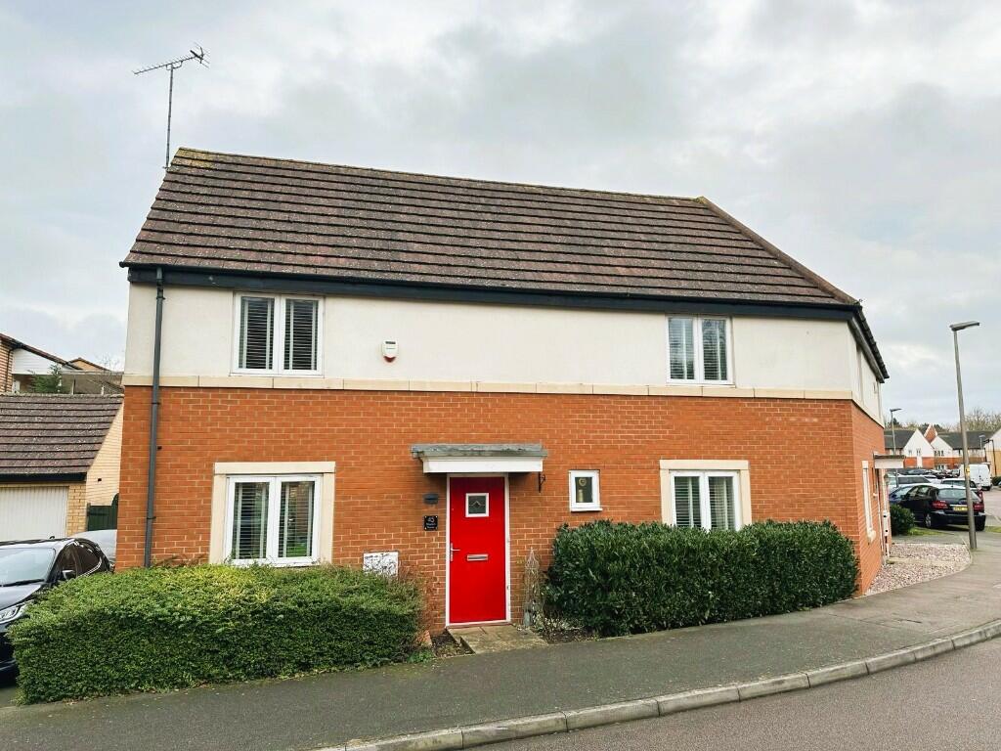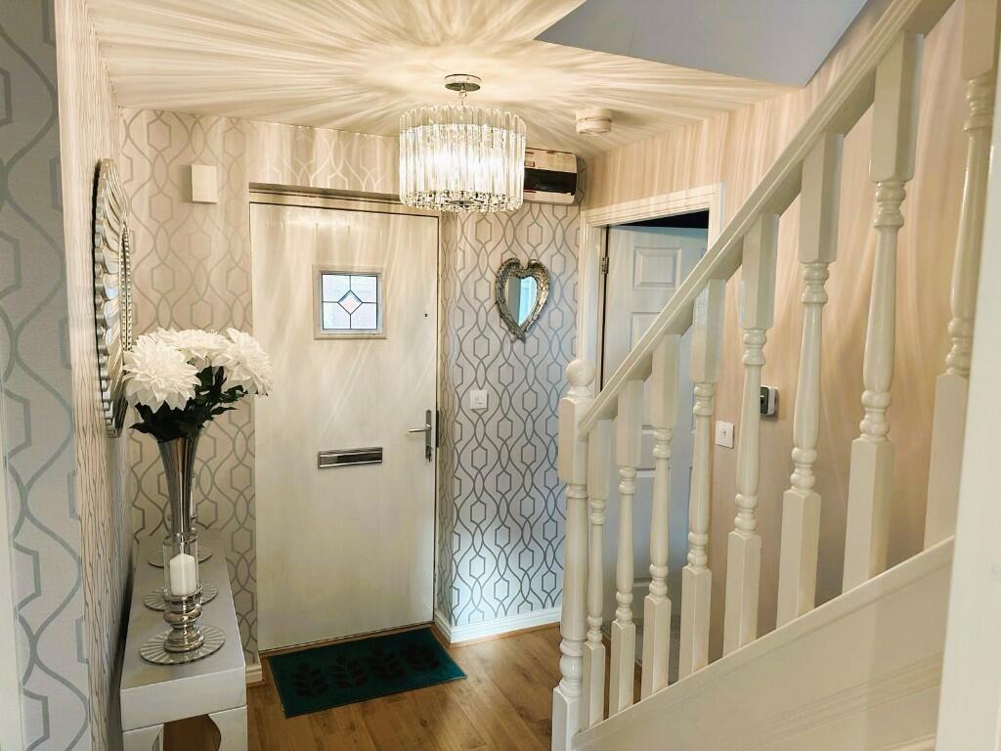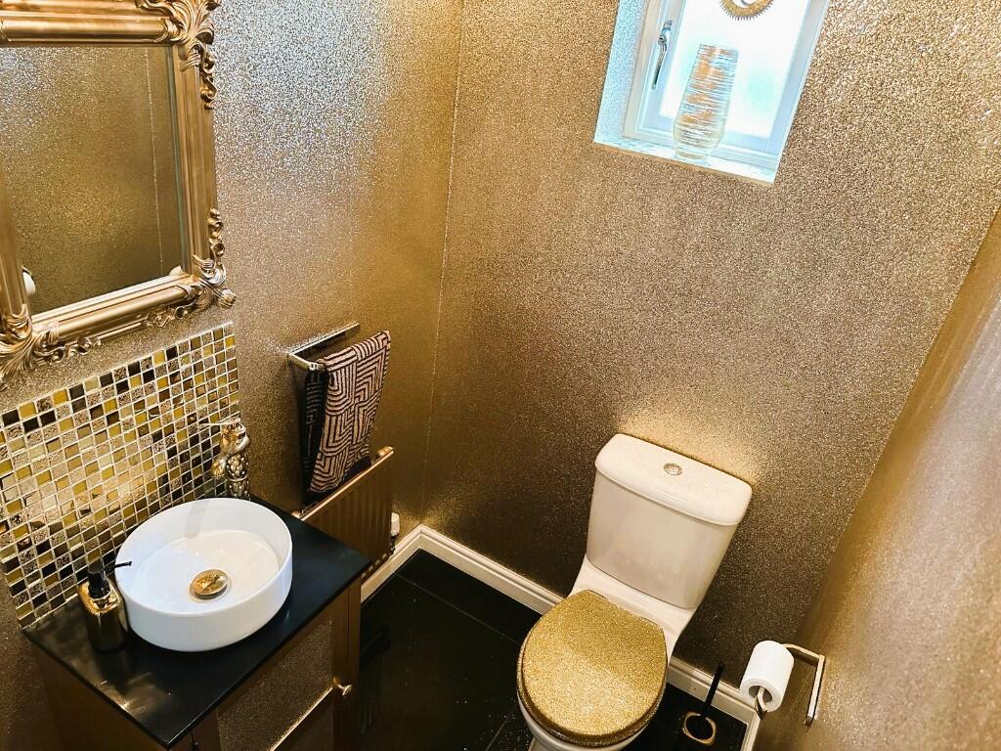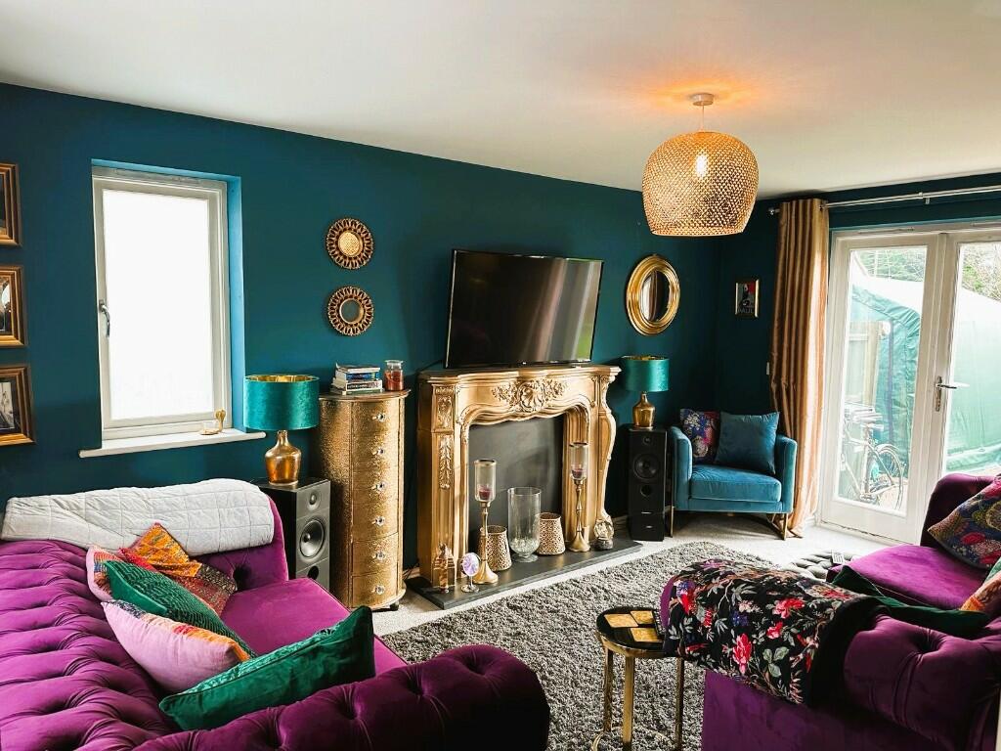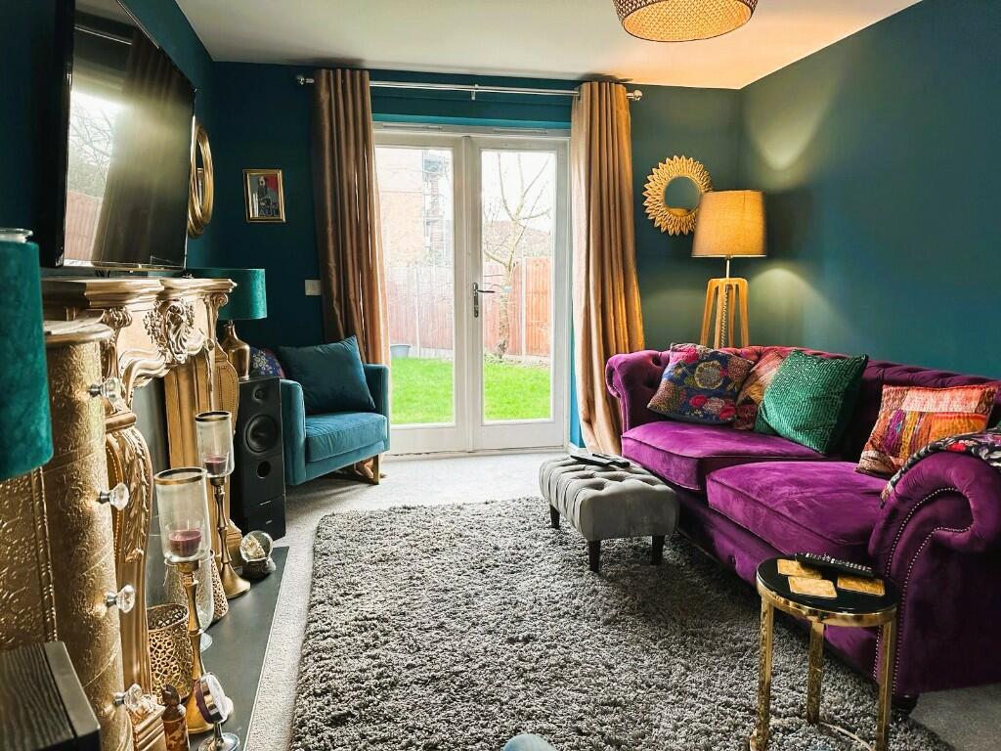- Double Glazed Windows & Doors +
- Central Heating to Radiators +
- 3 Bedrooms (Good Sizes) +
- En-Suite to Master +
- 2 Receptions +
- Cloakroom +
- Off Road Parking +
- Rear Garden +
- Immaculate Condition +
- Desirable Location +
PLEASE FEEL FREE TO BOOK A VIEWING NOW !!!
Viewings available most times including evenings & weekends!!!
Call between 8am - 8pm (7 DAYS A WEEK) for more information or to book a viewing.
This immaculate three bedroom family home, is situated in the sought after area of Willen Park, close to Willen Lake, and the Grand Union Canal.
In brief the accommodation comprises; entrance hall, downstairs cloakroom, dual aspect lounge, dining room, fitted kitchen, upstairs are three bedrooms with an, En-suite to the master and a family bathroom. Outside there is driveway parking for several cars and a good size rear garden.
ENTRANCE HALL -
Doors to downstairs accommodation and cloakroom. Stairs rising to first floor.
LOUNGE: - 4.8 x 3 (15'9" x 9'10")
Double glazed windows to side aspect. Double glazed French doors to rear garden. Television point. Double glazed window to front aspect.
KITCHEN - 6.1 x 2.2 (20" x 7'04") Max
Double glazed window to rear. Courtesy door to rear garden. Fitted with a range of eye and base level units with worksurfaces above. Wall mounted boiler, sink with drainer and mixer taps. Gas hob, electric oven and extractor fan above. Plumbing for dishwasher, washing machine and space for freestanding fridge freezer. Under stairs storage cupboard.
DINING ROOM - 3.1 x 2.5 (10'2" x 8'2") Max
Double glazed window to front aspect. Radiator. Door to entrance hall.
CLOAKROOM -
Re fitted to a high standard with double glazed window to front. Two piece suite comprising low level w.c. vanity wash hand basin. Radiator.
First Floor Landing -
Double glazed window to rear. Doors to bedrooms and family bathroom.
BEDROOM 1 - 4.4 x 2.6 (14'5" x 8'6") -
Double glazed window to front. Built in double wardrobe. Door to ensuite.
EN-SUITE - Three piece suite with low level wc, wash hand basin and shower cubicle. Double glazed window to rear. Part tiled to splashback areas. Ceiling spotlights, shaver point, radiator and extractor fan.
BEDROOM 2 - 3 x 2.8 (9'10" X 9'2") -
Double glazed window to front aspect. Built in wardrobe. Loft access. Radiator.
BEDROOM 3 - 2.1 x 1.9 (6'11" x 6'3") -
Double glazed window to rear. Radiator.
FAMILY BATHROOM -
Double glazed window to rear. Three piece suite with bath and shower over, low level wc, pedestal sink unit. Extractor fan, ceiling spotlights. Radiator.
OUTSIDE -
There is a driveway with off road parking for two cars and gated side access to rear the garden, which is mainly laid to lawn with patio a area.
