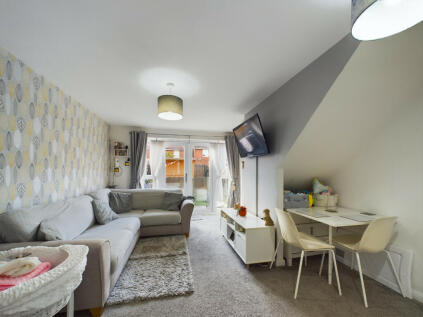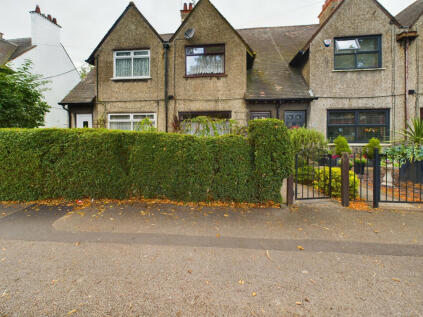This property was removed from Dealsourcr.
3 Bed Semi-Detached House, Single Let, Hull, HU8 8AN, £180,000
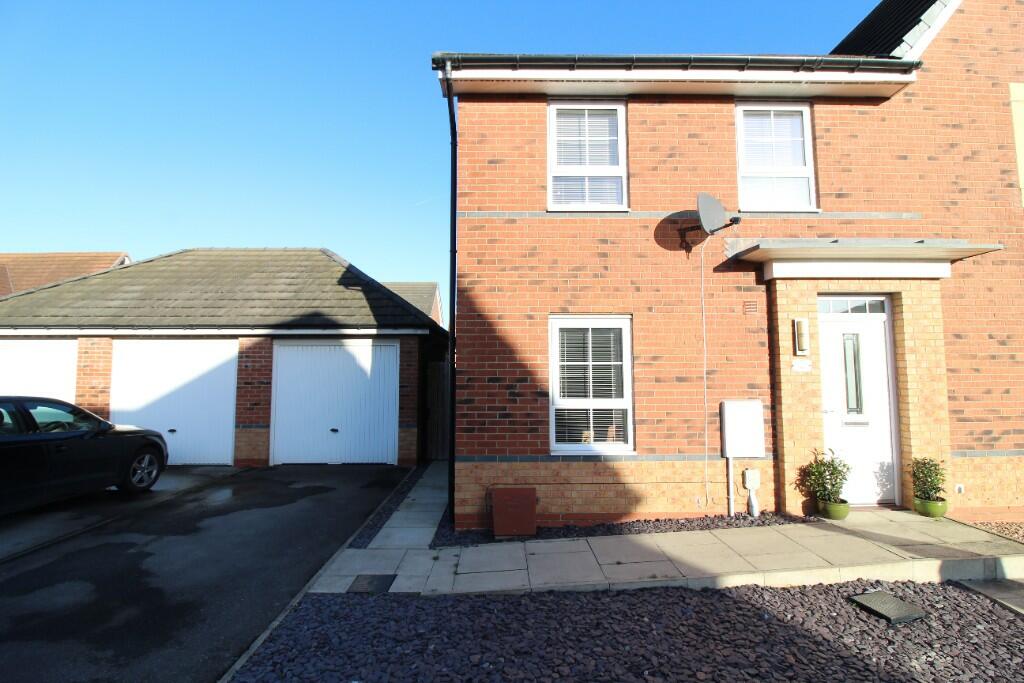
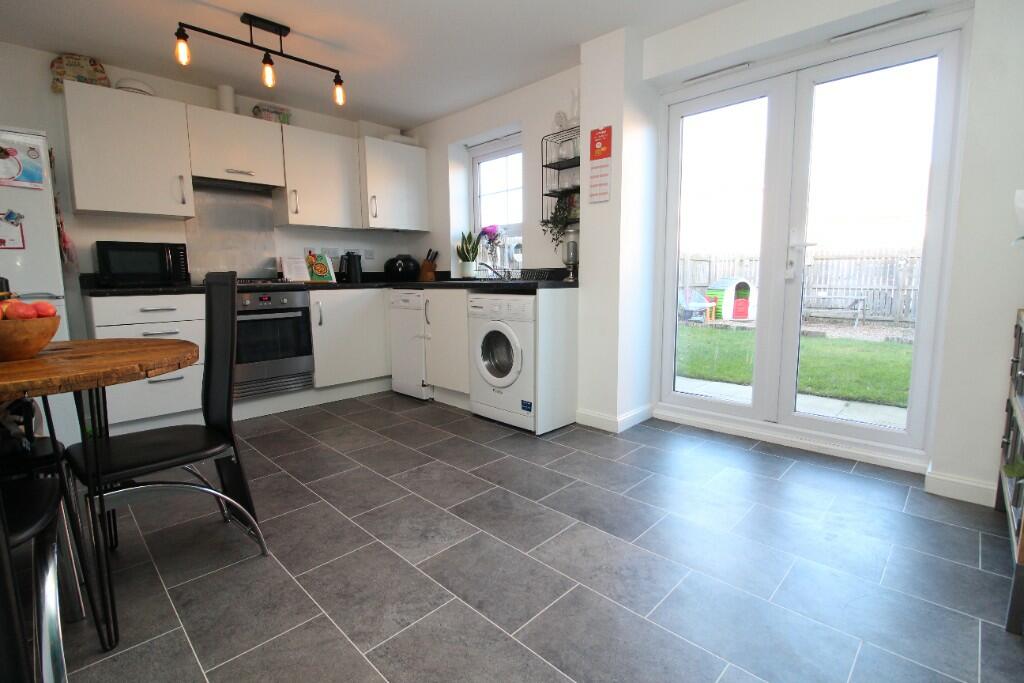
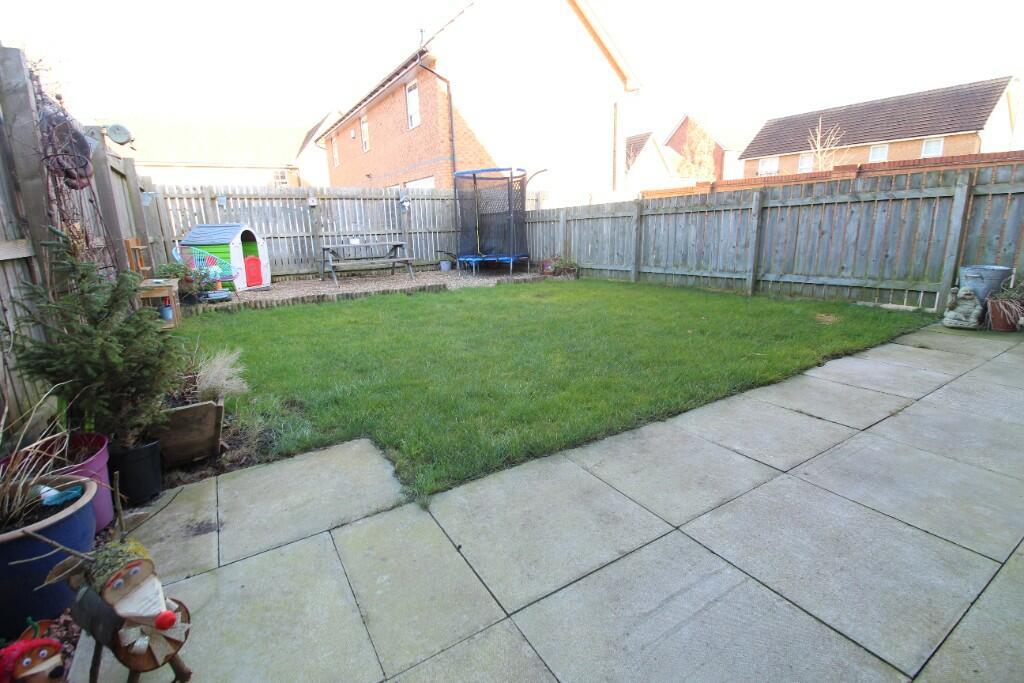
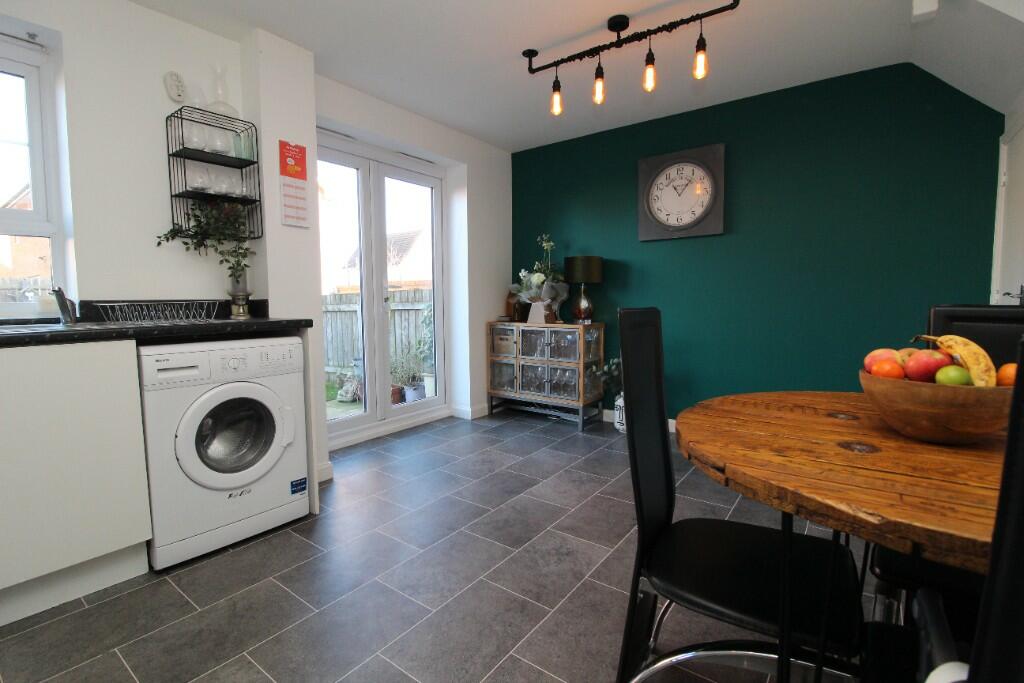
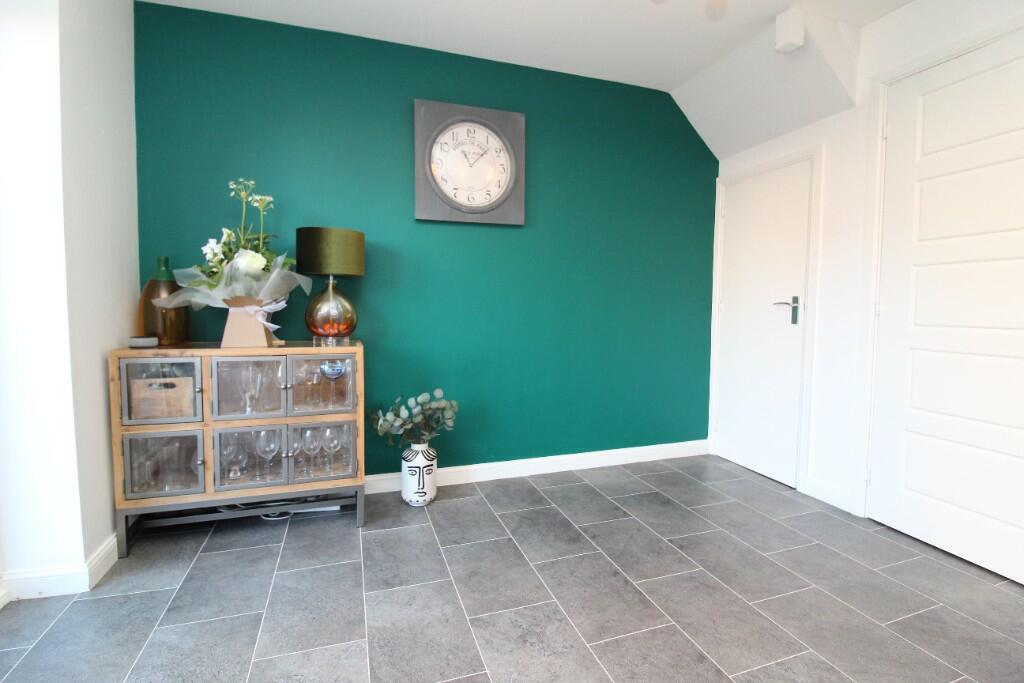
ValuationOvervalued
| Sold Prices | £72K - £251K |
| Sold Prices/m² | £757/m² - £2.7K/m² |
| |
Square Metres | ~93 m² |
| Price/m² | £1.9K/m² |
Value Estimate | £149,784£149,784 |
Cashflows
Cash In | |
Purchase Finance | MortgageMortgage |
Deposit (25%) | £45,000£45,000 |
Stamp Duty & Legal Fees | £10,200£10,200 |
Total Cash In | £55,200£55,200 |
| |
Cash Out | |
Rent Range | £595 - £850£595 - £850 |
Rent Estimate | £650 |
Running Costs/mo | £713£713 |
Cashflow/mo | £-62£-62 |
Cashflow/yr | £-750£-750 |
Gross Yield | 4%4% |
Local Sold Prices
50 sold prices from £72K to £251K, average is £129.5K. £757/m² to £2.7K/m², average is £1.6K/m².
| Price | Date | Distance | Address | Price/m² | m² | Beds | Type | |
| £132.5K | 05/21 | 0.07 mi | 127, James Reckitt Avenue, Hull, City Of Kingston Upon Hull HU8 7TJ | £1,636 | 81 | 3 | Terraced House | |
| £118K | 07/21 | 0.07 mi | 147, James Reckitt Avenue, Hull, City Of Kingston Upon Hull HU8 7TJ | - | - | 3 | Terraced House | |
| £135K | 07/23 | 0.07 mi | 71, James Reckitt Avenue, Hull, City Of Kingston Upon Hull HU8 7TJ | - | - | 3 | Terraced House | |
| £132K | 01/23 | 0.07 mi | 167, James Reckitt Avenue, Hull, City Of Kingston Upon Hull HU8 7TJ | £1,833 | 72 | 3 | Terraced House | |
| £160K | 03/23 | 0.1 mi | 108, James Reckitt Avenue, Hull, City Of Kingston Upon Hull HU8 7TW | £2,051 | 78 | 3 | Terraced House | |
| £125K | 11/21 | 0.1 mi | 120, James Reckitt Avenue, Hull, City Of Kingston Upon Hull HU8 7TW | - | - | 3 | Terraced House | |
| £110K | 05/21 | 0.1 mi | 126, James Reckitt Avenue, Hull, City Of Kingston Upon Hull HU8 7TW | £1,467 | 75 | 3 | Terraced House | |
| £128K | 09/21 | 0.1 mi | 108, James Reckitt Avenue, Hull, City Of Kingston Upon Hull HU8 7TW | £1,641 | 78 | 3 | Terraced House | |
| £92K | 07/23 | 0.1 mi | 70, James Reckitt Avenue, Hull, City Of Kingston Upon Hull HU8 7TW | - | - | 3 | Terraced House | |
| £132.5K | 05/23 | 0.14 mi | 64, Chestnut Grove, Garden Village, Hull, City Of Kingston Upon Hull HU8 8QN | - | - | 3 | Semi-Detached House | |
| £120K | 01/21 | 0.15 mi | 223, James Reckitt Avenue, Hull, City Of Kingston Upon Hull HU8 7TL | £1,765 | 68 | 3 | Terraced House | |
| £104K | 03/21 | 0.17 mi | 16, Chestnut Grove, Garden Village, Hull, City Of Kingston Upon Hull HU8 8QL | £1,051 | 99 | 3 | Terraced House | |
| £110K | 04/21 | 0.18 mi | 14, Derwent Street, Hull, City Of Kingston Upon Hull HU8 8TX | £1,447 | 76 | 3 | Terraced House | |
| £195K | 07/23 | 0.19 mi | 22, Lilac Avenue, Garden Village, Hull, City Of Kingston Upon Hull HU8 8PT | £2,746 | 71 | 3 | Semi-Detached House | |
| £97K | 11/21 | 0.2 mi | 1, Alston Avenue, Hull, City Of Kingston Upon Hull HU8 8UA | £1,128 | 86 | 3 | Semi-Detached House | |
| £251K | 05/21 | 0.21 mi | 15, Elm Avenue, Hull, City Of Kingston Upon Hull HU8 8PS | - | - | 3 | Semi-Detached House | |
| £120K | 02/21 | 0.21 mi | 68, Chamberlain Road, Hull, City Of Kingston Upon Hull HU8 8HP | £1,644 | 73 | 3 | Terraced House | |
| £210K | 03/21 | 0.21 mi | 8, Elm Avenue, Hull, City Of Kingston Upon Hull HU8 8PZ | £1,780 | 118 | 3 | Semi-Detached House | |
| £129K | 06/23 | 0.22 mi | 82, Chamberlain Road, Hull, City Of Kingston Upon Hull HU8 8HW | £1,483 | 87 | 3 | Terraced House | |
| £111K | 07/21 | 0.22 mi | 7, Woodhall Street, Hull, City Of Kingston Upon Hull HU8 8DS | £1,088 | 102 | 3 | Semi-Detached House | |
| £217K | 11/20 | 0.23 mi | 37, Maytree Avenue, Hull, City Of Kingston Upon Hull HU8 8PP | £1,855 | 117 | 3 | Semi-Detached House | |
| £130K | 12/20 | 0.24 mi | 44, Beech Avenue, Garden Village, Hull, City Of Kingston Upon Hull HU8 8QJ | £1,327 | 98 | 3 | Terraced House | |
| £161K | 11/20 | 0.24 mi | 52, Beech Avenue, Garden Village, Hull, City Of Kingston Upon Hull HU8 8QJ | £1,988 | 81 | 3 | Semi-Detached House | |
| £212.5K | 04/23 | 0.25 mi | 10, Laburnum Avenue, Garden Village, Hull, City Of Kingston Upon Hull HU8 8PH | £2,063 | 103 | 3 | Semi-Detached House | |
| £130K | 11/22 | 0.26 mi | 3, Woodhall Street, Hull, City Of Kingston Upon Hull HU8 8DS | £1,711 | 76 | 3 | Semi-Detached House | |
| £110K | 03/21 | 0.26 mi | 16, Brendon Avenue, Hull, City Of Kingston Upon Hull HU8 8JE | £1,571 | 70 | 3 | Terraced House | |
| £142.5K | 07/21 | 0.27 mi | 41, Rockford Avenue, Hull, City Of Kingston Upon Hull HU8 8JD | £1,519 | 94 | 3 | Terraced House | |
| £112K | 03/23 | 0.27 mi | 9, Rockford Avenue, Hull, City Of Kingston Upon Hull HU8 8JD | £1,556 | 72 | 3 | Terraced House | |
| £137K | 05/23 | 0.27 mi | 26, Lamorna Avenue, Hull, City Of Kingston Upon Hull HU8 8HR | £1,833 | 75 | 3 | Terraced House | |
| £111.5K | 02/23 | 0.28 mi | 33, Brendon Avenue, Hull, City Of Kingston Upon Hull HU8 8JE | £1,956 | 57 | 3 | Terraced House | |
| £108K | 09/21 | 0.29 mi | 5, Cudworth Grove, Hull, City Of Kingston Upon Hull HU8 7SB | - | - | 3 | Terraced House | |
| £115K | 12/22 | 0.32 mi | 49, Brendon Avenue, Hull, City Of Kingston Upon Hull HU8 8JF | £1,506 | 76 | 3 | Terraced House | |
| £155K | 03/21 | 0.33 mi | 34, Beech Avenue, Garden Village, Hull, City Of Kingston Upon Hull HU8 8QH | £1,845 | 84 | 3 | Terraced House | |
| £96K | 05/21 | 0.34 mi | 123, Barnsley Street, Hull, City Of Kingston Upon Hull HU8 7SF | - | - | 3 | Semi-Detached House | |
| £205K | 01/21 | 0.37 mi | 101, Laburnum Avenue, Garden Village, Hull, City Of Kingston Upon Hull HU8 8PE | £1,898 | 108 | 3 | Semi-Detached House | |
| £130K | 03/21 | 0.37 mi | 63, Laburnum Avenue, Garden Village, Hull, City Of Kingston Upon Hull HU8 8PE | - | - | 3 | Semi-Detached House | |
| £120K | 02/23 | 0.38 mi | 5, Dryden Street, Hull, City Of Kingston Upon Hull HU8 8ND | £1,277 | 94 | 3 | Terraced House | |
| £150K | 04/21 | 0.38 mi | 13, St Andrews Way, Hull, City Of Kingston Upon Hull HU8 8JJ | £1,992 | 75 | 3 | Semi-Detached House | |
| £175K | 11/22 | 0.38 mi | 32, St Andrews Way, Hull, City Of Kingston Upon Hull HU8 8JJ | £1,775 | 99 | 3 | Semi-Detached House | |
| £72K | 04/23 | 0.41 mi | 112, Severn Street, Hull, City Of Kingston Upon Hull HU8 8TQ | £893 | 81 | 3 | Terraced House | |
| £110K | 11/21 | 0.42 mi | 4, Swinburne Street, Hull, City Of Kingston Upon Hull HU8 8LY | - | - | 3 | Terraced House | |
| £130K | 01/21 | 0.42 mi | 274, James Reckitt Avenue, Hull, City Of Kingston Upon Hull HU8 8LE | - | - | 3 | Semi-Detached House | |
| £114K | 03/21 | 0.42 mi | 280, James Reckitt Avenue, Hull, City Of Kingston Upon Hull HU8 8LE | £1,562 | 73 | 3 | Terraced House | |
| £130K | 01/21 | 0.43 mi | 229, Lee Street, Hull, City Of Kingston Upon Hull HU8 8NR | £1,585 | 82 | 3 | Terraced House | |
| £210K | 05/23 | 0.43 mi | 66, Village Road, Hull, City Of Kingston Upon Hull HU8 8QT | £2,188 | 96 | 3 | Semi-Detached House | |
| £91K | 11/20 | 0.44 mi | 57, Barnsley Street, Hull, City Of Kingston Upon Hull HU8 7SZ | £910 | 100 | 3 | Terraced House | |
| £135K | 12/21 | 0.45 mi | 14, Jalland Street, Hull, City Of Kingston Upon Hull HU8 8RB | - | - | 3 | Terraced House | |
| £135K | 11/21 | 0.46 mi | 97, Jalland Street, Hull, Humberside HU8 8RA | £1,047 | 129 | 3 | Terraced House | |
| £112K | 03/21 | 0.46 mi | 19, Jalland Street, Hull, City Of Kingston Upon Hull HU8 8RA | £757 | 148 | 3 | Terraced House | |
| £112K | 11/22 | 0.46 mi | 13, Coleridge Street, Hull, City Of Kingston Upon Hull HU8 8LX | £1,193 | 94 | 3 | Semi-Detached House |
Local Rents
19 rents from £595/mo to £850/mo, average is £695/mo.
| Rent | Date | Distance | Address | Beds | Type | |
| £695 | 05/24 | 0 mi | Colman Crescent, Hull, East Riding Of Yorkshire, HU8 | 3 | Semi-Detached House | |
| £850 | 05/24 | 0.17 mi | Chestnut Grove, Garden Village, HU8 | 3 | Semi-Detached House | |
| £650 | 05/24 | 0.32 mi | Barnsley Street, HU8 | 3 | Terraced House | |
| £795 | 04/24 | 0.34 mi | Mersey Street, Hull | 3 | House | |
| £595 | 05/24 | 0.38 mi | - | 3 | Terraced House | |
| £595 | 05/24 | 0.38 mi | Lorraine Street, Hull, HU8 | 3 | Terraced House | |
| £745 | 05/24 | 0.4 mi | - | 3 | Terraced House | |
| £695 | 05/24 | 0.41 mi | Mersey St, Hull, HU8 | 3 | Terraced House | |
| £795 | 05/24 | 0.41 mi | Severn Street, HULL | 3 | House | |
| £795 | 05/24 | 0.46 mi | Jalland Street, Hull, HU8 | 3 | Terraced House | |
| £695 | 04/24 | 0.49 mi | - | 3 | Terraced House | |
| £795 | 05/24 | 0.5 mi | Severn Street, Hull | 3 | House | |
| £725 | 05/24 | 0.54 mi | Summergangs Road, Hull | 3 | Terraced House | |
| £650 | 05/24 | 0.54 mi | Byron Street, Westcott Street | 3 | Terraced House | |
| £650 | 06/24 | 0.54 mi | Byron Street, Westcott Street | 3 | Terraced House | |
| £850 | 03/25 | 0.59 mi | - | 3 | Terraced House | |
| £695 | 12/24 | 0.61 mi | - | 3 | Terraced House | |
| £695 | 06/24 | 0.62 mi | Foredyke Avenue, Hull | 3 | House | |
| £695 | 07/24 | 0.62 mi | Foredyke Avenue, Hull | 3 | House |
Local Area Statistics
Population in HU8 | 34,17534,175 |
Population in Hull | 313,622313,622 |
Town centre distance | 1.59 miles away1.59 miles away |
Nearest school | 0.20 miles away0.20 miles away |
Nearest train station | 1.64 miles away1.64 miles away |
| |
Rental demand | Landlord's marketLandlord's market |
Rental growth (12m) | -4%-4% |
Sales demand | Seller's marketSeller's market |
Capital growth (5yrs) | +16%+16% |
Property History
Listed for £180,000
January 30, 2024
Description
- MODERN 3 BED SEMI-DETACHED +
- CONTEMPORARY THEME THROUGHOUT +
- POPULAR LOCATION, SECLUDED WITH OPEN GREEN SPACES +
- SUPERB DINING KITCHEN WITH FRENCH DOORS +
- PRINCIPAL BEDROOM WITH EN-SUITE +
- CONTEMPORARY BATHROOM +
- DRIVEWAY & GARAGE +
- LOW MAINTENANCE GARDEN +
- WITHIN 15 MINS DRIVE OF HULL CITY CENTRE +
GUIDE £180,000 to £190,000*SUPER 3 BED SEMI-DETACHED PROPERTY*TASTEFULLY PRESENTED*RARELY AVAILABLE*MODERN KITCHEN & DINING AREA, PRINCIPAL BEDROOM WITH EN-SUITE*CONTEMPORARY BATHROOM*GREAT FAMILY HOME* SITUATED ON QUIET STREET CLOSE TO GREEN SPACE*LOW MAINTENANCE GARDEN. GARAGE & SPACE FOR 2 CARS*
INTRODUCTION
Well-presented 3 bed end of terrace property benefitting from good proportions throughout. A popular new-build development in an established area close to open green spaces, benefitting from a quiet location close to lots of local amenities.
Sitting on a quiet street in an idyllic position that would suit a variety of buyers.
Property is arranged over 2 floors and briefly consists of entrance hallway with composite door, multi-point locking system & staircase & WC off. WC has low flush toilet, handwash basin and splashback tiling.
Spacious lounge with neutral decoration & floor coverings currently arranged with sofas, side unit & dresser.
Amazing dining kitchen is situated to the rear which benefits from a high spec kitchen with range of base and wall units, contrasting work surface, lots of space for dining table/chairs with plenty of natural light afforded by the rear French doors. Integrated oven, hob and extractor.
To the first floor are 3 good sized bedrooms, principal benefitting from contemporary en-suite with double shower, glazed screen, low flush toilet and wash hand basin.
Bedroom 2 is a double bedroom and enjoys views over rear elevation.
Bedroom 3 is a good sized single bedroom which is currently set-up as a child's bedroom to include bed and storage.
Main bathroom is modern and well presented with three-piece suite in white.
Externally, the property benefits from good sized plot. To the front elevation is pedestrian path which leads to front door, decorative stoned border and side tarmac driveway with brick-built garage and steel up and over door. To the rear is a low maintenance garden with timber perimeter fencing, lawn and stoned area to the very rear. Provides a safe environment for children.
LOCATION
Property is located within the Kingston Upon Hull district to the East of the city centre on Liberty Green site, just off Chamberlain and close to James Reckitt Ave & within 2 minutes drive of Holderness Road. Bordering open greenspaces, this family home benefits from lots of local amenities, close to Woodford Leisure centre, East Park, local Primary & Secondary schools. Within 10 minutes drive of Hull City Centre and major road networks. Within easy commuting distance of Hedon Road where the renewables Siemens project/factory is located.
PROPERTY COMPRISES:
ENTRANCE HALL
Entrance hallway with composite door, multi-point locking system & staircase & WC off.
GROUNDFLOOR WC
WC has low flush toilet, handwash basin and splashback tiling.
LOUNGE
Spacious lounge with neutral decoration & floor coverings currently arranged with sofas, side unit & dresser.
DINING KITCHEN
Amazing dining kitchen is situated to the rear which benefits from a high spec kitchen with range of base and wall units, contrasting work surface, lots of space for dining table/chairs with plenty of natural light afforded by the rear French doors. Integrated oven, hob and extractor.
BEDROOM 1 & EN-SUITE
Principal benefitting from contemporary en-suite with double shower, glazed screen, low flush toilet and wash hand basin.
BEDROOM 2
Bedroom 2 is a double bedroom and enjoys views over rear elevation.
BEDROOM 3
Bedroom 3 is a good-sized single bedroom which is currently set-up as a child's bedroom to include bed and storage.
MAIN BATHROOM
Main bathroom is modern and well presented with three-piece suite in white.
OUTSIDE
Externally, the property benefits from good sized plot. To the front elevation is pedestrian path which leads to front door, decorative stoned border and side tarmac driveway with brick-built garage and steel up and over door. To the rear is a low maintenance garden with timber perimeter fencing, lawn and stoned area to the very rear. Provides a safe environment for children.
CENTRAL HEATING
Property benefits from gas central heating
DOUBLE GLAZING
Property benefits from UPVC double glazing throughout
COUNCIL TAX
Council Tax is payable to Kingston Upon Hull City Council, we believe property be band C. Please check with the local authority for confirmation
VIEWINGS
Viewings are strictly by appointment only
THINKING OF SELLING OR STRUGGLING TO SELL YOUR PROPERTY
Why not try TAYLORS? We can offer a free valuation and explain the benefits of using TAYLORS to sell your home!!
DISCLAIMER
The Agent has not tested any apparatus, equipment, fixtures and fittings or services and so cannot verify that they are in working order or fit for the purpose. A Buyer is advised to obtain verification from their Solicitor or Surveyor. The particulars are produced in good faith but do not constitute any part of an offer or contract. Items shown in photographs are NOT included unless specifically mentioned within the sales particulars. They may however be available by separate negotiation. They are not to be relied upon as statements or representations of fact, any prospective purchaser should satisfy themselves by an inspection of the property before making an offer. No person employed by Taylors Estate Agents (Hull) Ltd has the authority to provide any warranty whatsoever in relation to this property
References to the Tenure of a Property are based on information supplied by the Seller. The Agent has not had sight of the title documents. A Buyer is advised to obtain verification from their Solicitor.
Buyers must check the availability of any property and make an appointment to view before embarking on any journey to see a property.
MEASUREMENTS
These approximate room sizes are only intended as general guidance. All measurements have been taken as a guide to prospective buyers and are not precise. All buyers should satisfy themselves with regard to room dimensions, Taylors Estate Agents (Hull) Ltd cannot be held responsible for any discrepancies with regard to measurements.
Similar Properties
Like this property? Maybe you'll like these ones close by too.

