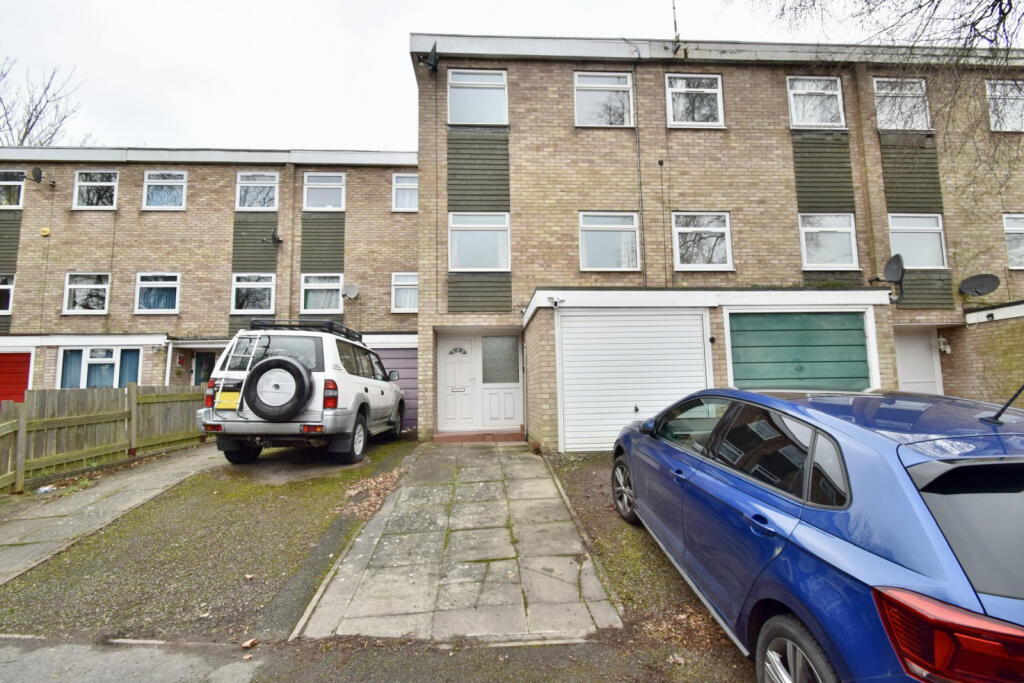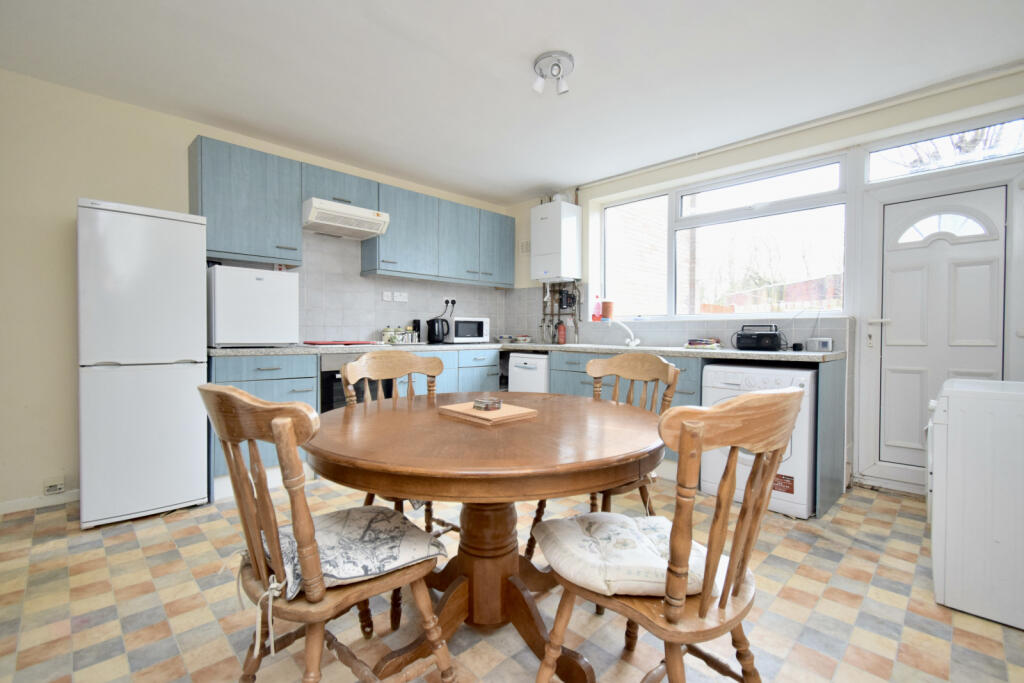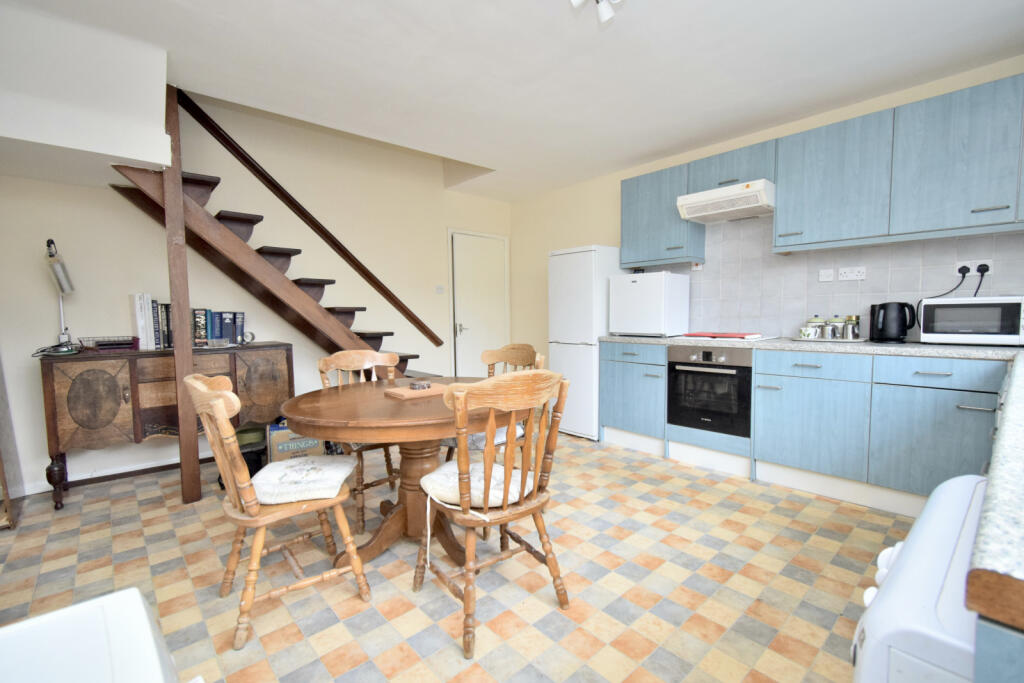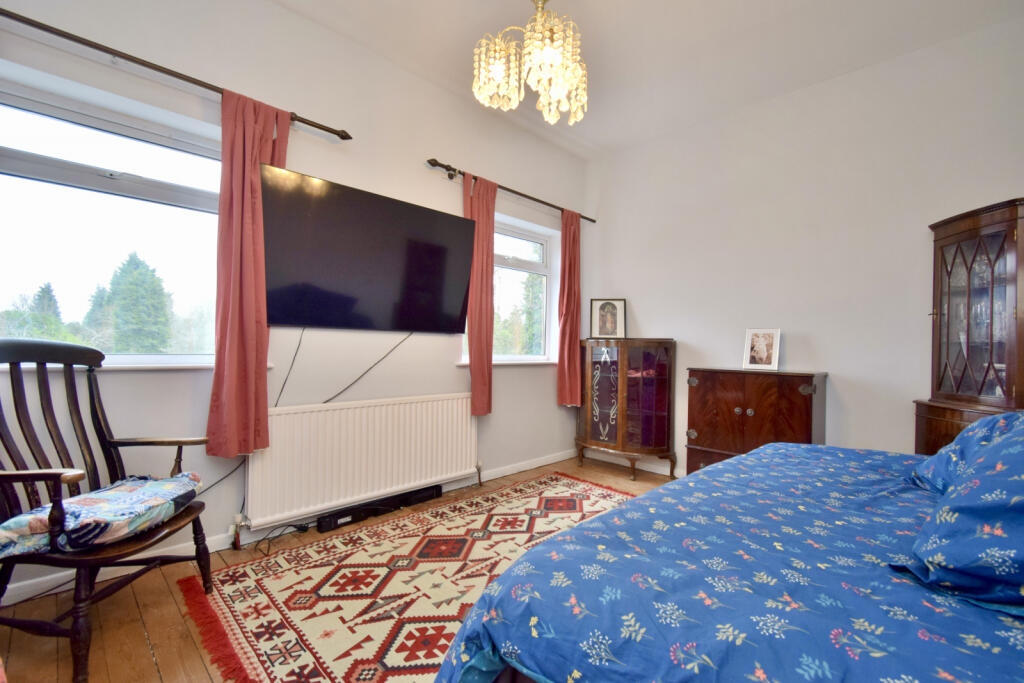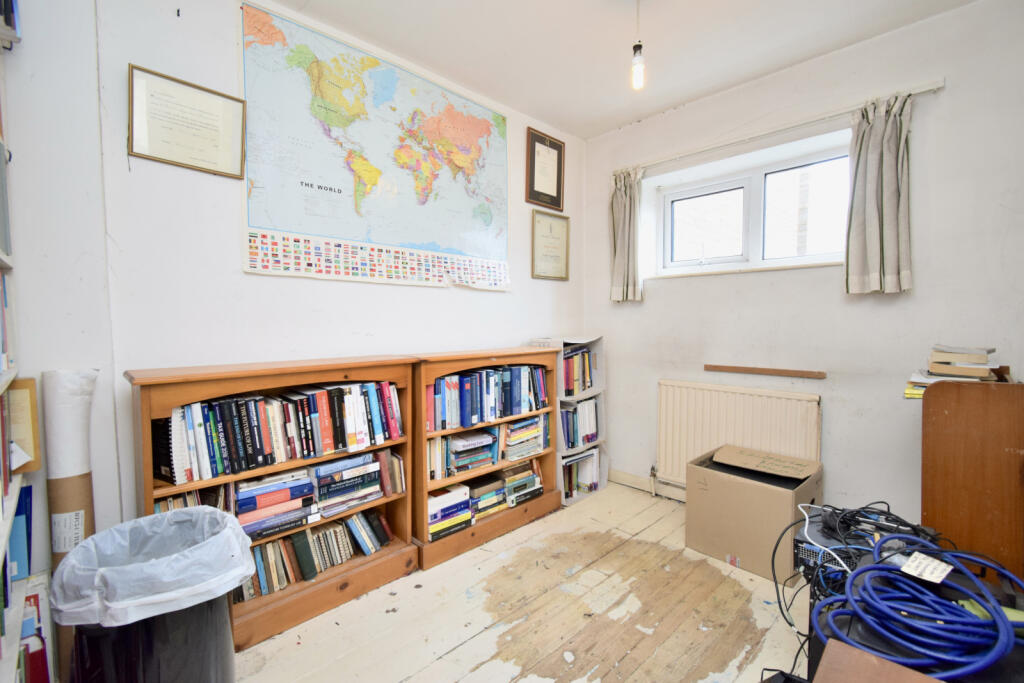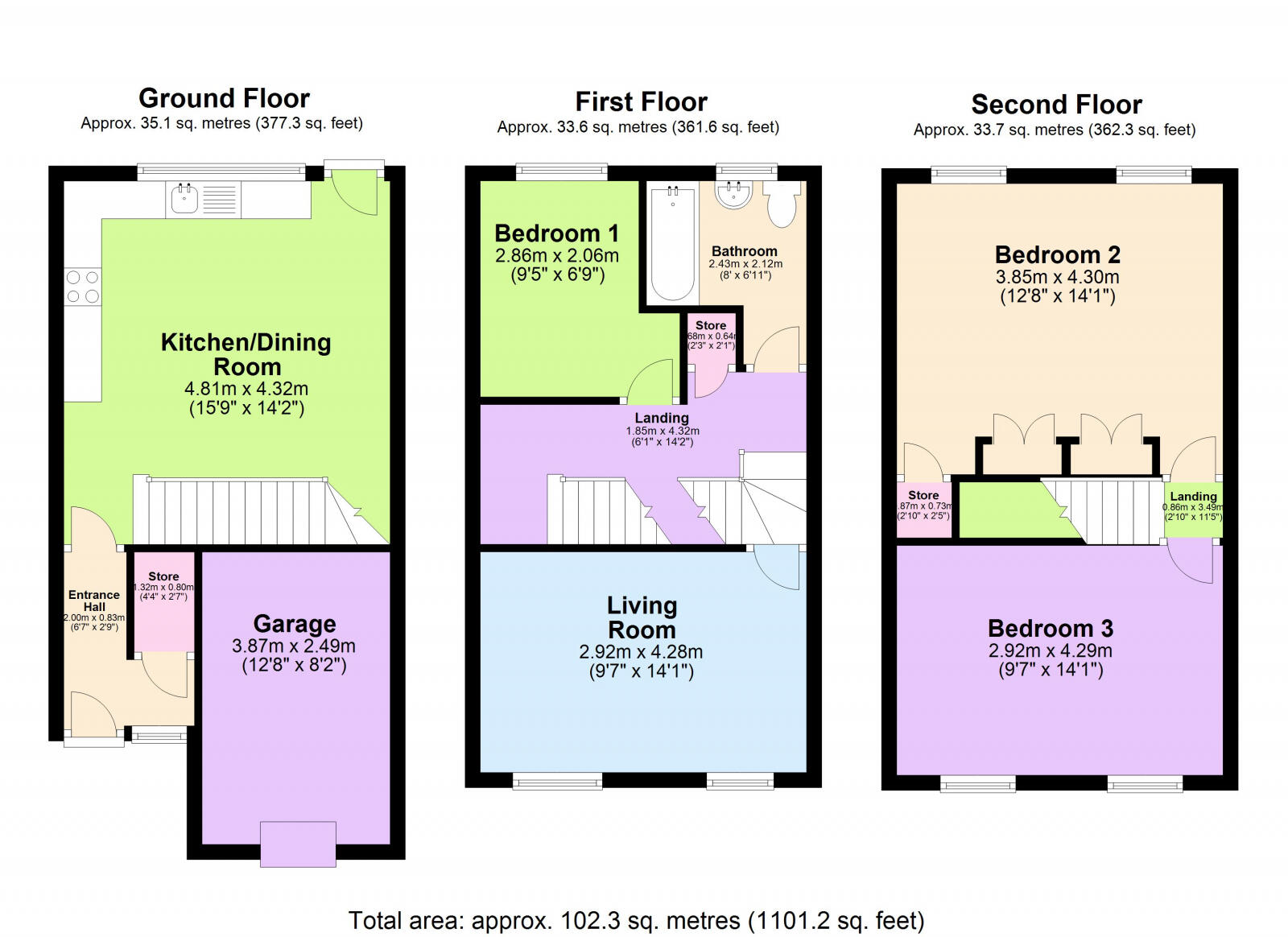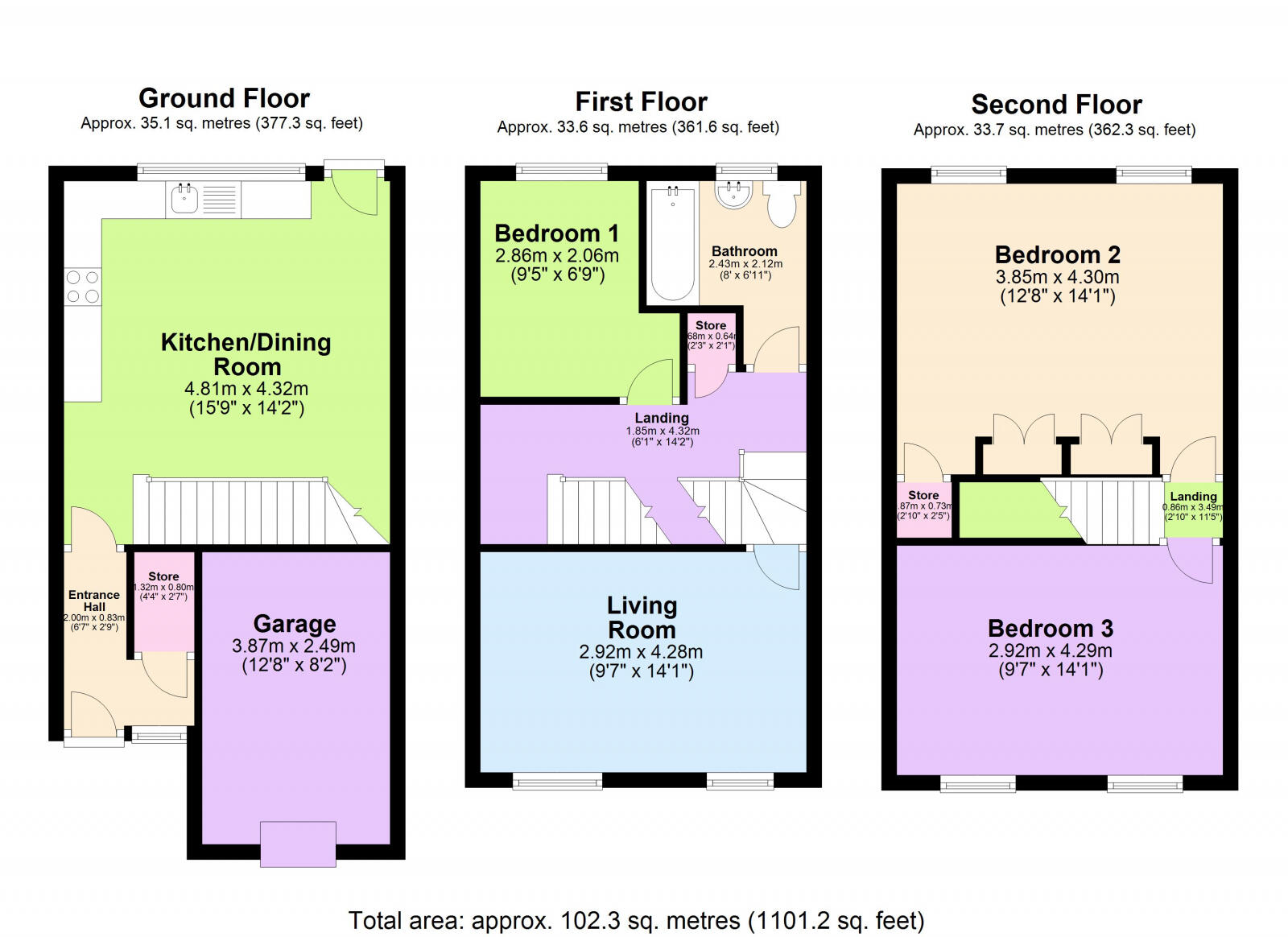- No Chain!!!! +
- Requires some modernisation +
- Prime Location +
- Located off the main road +
- Kitchen-Diner +
- Garden +
- Full Double Glazing +
- Oven/Hob +
- Gas Central Heating Combi Boiler +
- Double Bedrooms +
Kings are excited to present this three-bedroom town house located on Scraptoft Mews, just off Scraptoft Lane. This property is located in a great location being close by to the junction separating Scraptoft Lane and Uppingham Road nearby to Humberstone Park, within close proximity to local amenities including places of worship, local shops, schools, colleges and excellent transport links with major access routes being on your doorstep. This property benefits from a spacious layout including a ground floor consisting of a large, kitchen/diner and garden access, a first floor consisting of one living area, one single bedroom and the family bathroom, and a second floor consisting of two double bedrooms, to round the house off.
As you enter the property you initially make your way through a small entrance hallway before entering the first section of the property. The kitchen/diner makes up the ground floor consisting of lino flooring, fitted worktops, rear facing double-glazed window, rear garden access and a wall mounted radiator. As you proceed up the stairway onto the first floor you approach a landing area which has been split into two sections, as you turn right at the top of the stairway you gain access to the living area which consists of hardwood flooring, front facing double-glazed windows and a wall mounted radiator. As you turn left at the top of the stairs you gain access to the remainder of the landing area providing further access to a single bedroom and family bathroom. Bedroom one is located towards the rear of the property consisting of hardwood flooring, a rear facing double-glazed window and a wall mounted radiator. The family bathroom is located towards the rear of the property consisting of a bath, sink and toilet.
As you progress onto the second floor you gain access to both double bedrooms. Bedroom two is located at the rear of the property consisting of hardwood flooring, fitted double wardrobes, an integrated storage cupboard and a wall mounted radiator. Bedroom three is located at the front of the property consisting of hardwood flooring, front facing double-glazed windows and a wall mounted radiator.
This property also benefits from gas central heating, no chain, a garden to the rear, a driveway and being located off the main road. Available by appointment only, Call Kings now !!!!
Property Info
Ground Floor
**Kitchen/Dining Room: **4.81m x 4.32m (15’9” x 14’2”) – spacious kitchen/dining room consisting of lino flooring, fitted kitchen worktops and storage cupboards, garden access and a wall mounted radiator
First Floor
**Bedroom One: **2.86m x 2.06m (9’5” x 6’9) – single bedroom located at the rear of the property consisting of hardwood flooring, a rear facing double-glazed window and a wall mounted radiator
**Bathroom: **2.43m x 2.12m (8’ x 6’11”) – family bathroom located at the rear of the property consisting of a bath/shower, toilet and sink
**Living Room: **2.92m x 4.28m (9’7” x 14’1”) – spacious living area located at the front of the property consisting of hardwood flooring, front facing double-glazed windows and a wall mounted radiator
Second Floor
**Bedroom Two: **3.85m x 4.30m (12’8” x 14’1”) – double bedroom located at the rear of the property consisting of hardwood flooring, rear facing double-glazed windows, wall mounted radiator, integrated storage cupboard and fitted double wardrobes
**Bedroom Three: **2.92m x 4.29m (9’7” x 14’1”) – double bedroom located at the front of the property consisting of hardwood flooring, front facing double-glazed windows and a wall mounted radiator
