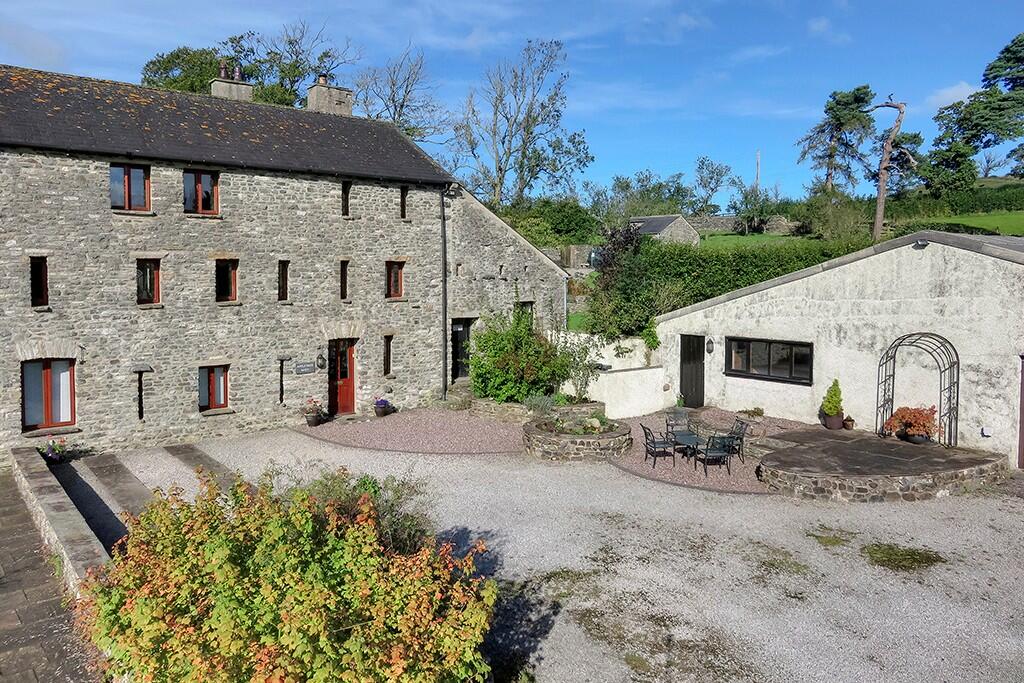- Tucked away in an attractive and select rural farmstead setting +
- An attached barn conversion set over three floors +
- Well maintained and spacious accommodation +
- Sitting room and dining kitchen +
- Three bedrooms plus two bath/shower rooms +
- Study/occasional bedroom four +
- Double garage and excellent parking +
- Useful outbuilding providing office/hobby room +
- Low maintenance gardens with lovely countryside views +
- Convenient and accessible location +
Here's our TOP TEN reasons to love Appletree Barn:
1. Location, location, location - enjoying some lovely far reaching countryside views and tucked away within an attractive former farmstead development of six properties including Foulstone, the Grade II Listed former farmhouse, Appletree Barn is a semi-detached stone and slate 'bank' barn converted in 2002.
2. Embrace the space - set over three floors, the accommodation is spacious with an approximate gross internal measurement of 1705 sq ft (158.4 sq m).
3. Living accommodation located on the first floor - a staircase with tall window leads to a landing with sitting room and dining kitchen off. Both have east facing windows from which to enjoy the splendid open views. The kitchen is fitted with cream shaker style base and wall units with integral appliances comprising a fridge freezer and washing machine and Bosch induction hob, grill, oven and dishwasher.
4. Entrance hall providing plenty of space for coats and boots and there's understairs storage too.
5. Sweet dreams - the bedroom accommodation is set over two floors; to the ground floor is bedroom 1, a spacious double with countryside views, as well as bedroom 4, a single currently used as a study/office. To the second floor are two further bedrooms; bedrooms 2, another spacious double and a third L-shaped double, both being open to the apex with a lovely outlook.
6. Bath and shower rooms - to the ground floor, is a three piece shower room servicing bedrooms 1 and occasional bedroom 4. To the second floor, a generous four piece bathroom with separate walk-in shower.
7. Work from home? Attached to the garage is an excellent 'anything' space (please see floor plans); there's a vestibule, a useful store room with shelved units and loft access to additional storage and a good sized room, with a number of potential uses; a home office, gym, hobby or games room. Presently there is no heating but it could be upgraded to create ancillary accommodation.
8. Garaging and parking - there is ample private parking for a number of cars at the rear and a double garage, with power and light, up and over door, built-in storage, mezzanine storage and an external power point. Attached to the property is a small stone and slate outbuilding which houses the boiler - perfect as a drying room!
9. Low maintenance outside space - a raised seating terrace takes advantage of the views and there are raised beds for shrubs and bedding plants.
10. Situated close to the sought-after market town of Kirkby Lonsdale, it's a great base for exploring the Lakes and Dales National Parks, as well as both the Forest of Bowland and Arnside and Silverdale Areas of Outstanding Natural Beauty. Fresh air and fun, whichever direction you take and whatever your pleasure.





