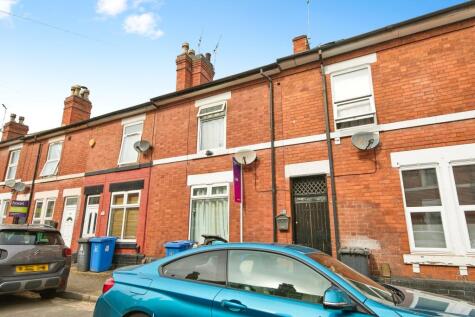3 Bed Terraced House, Planning Permission, Derby, DE22 3TR, £125,000
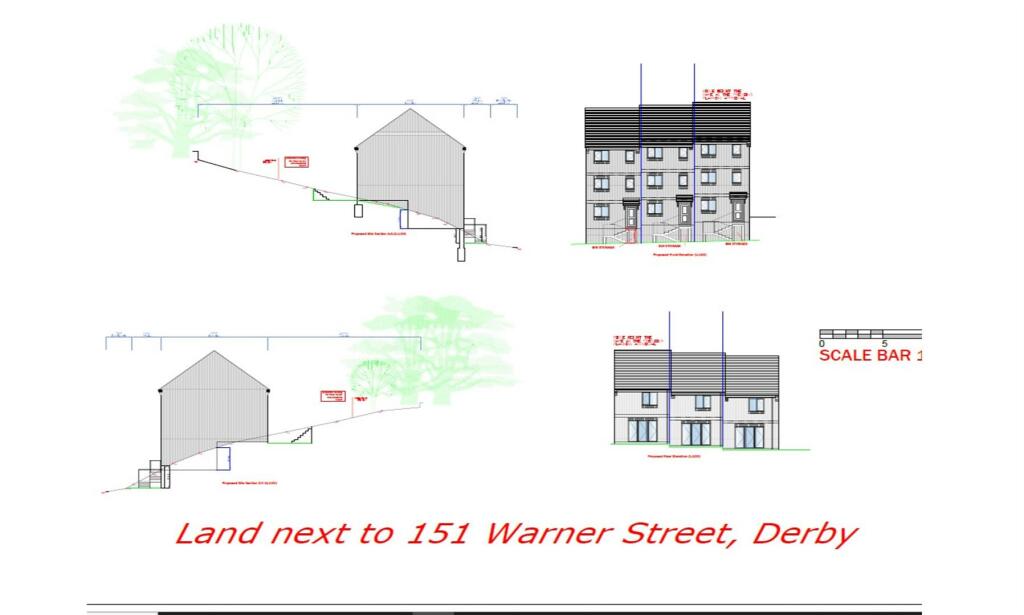
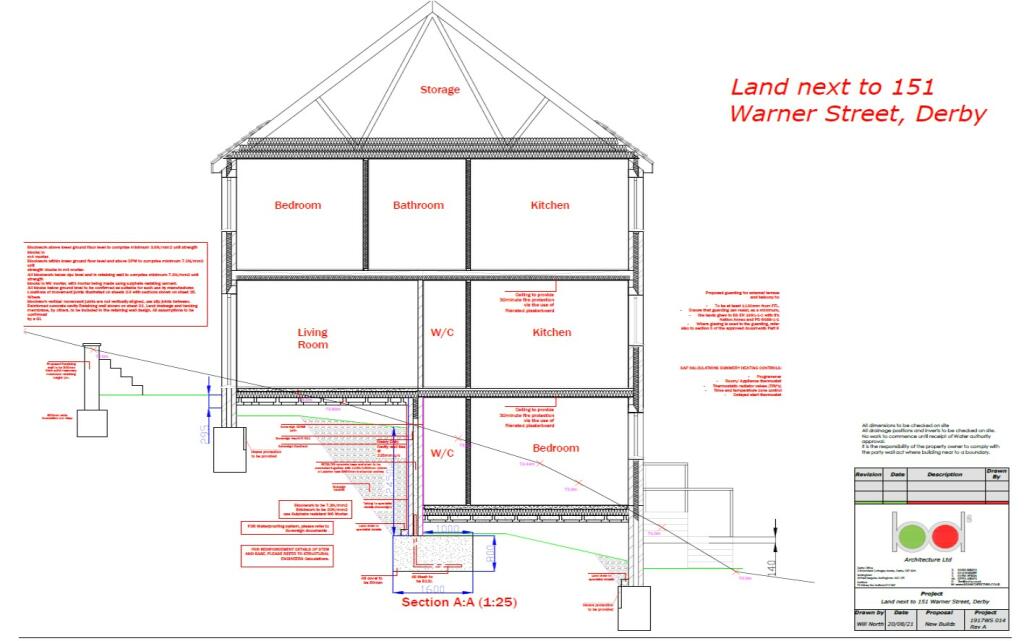
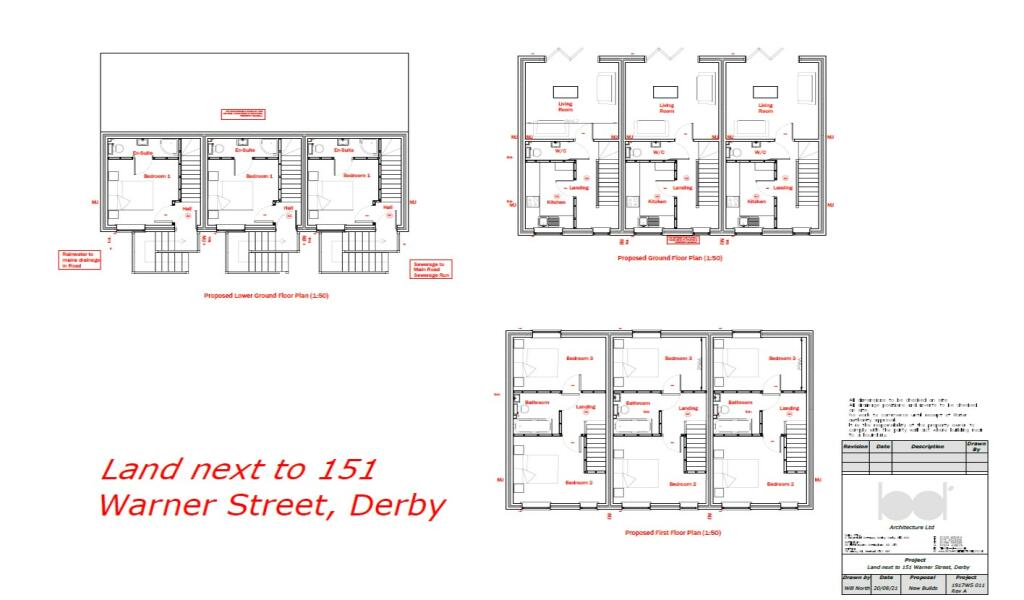
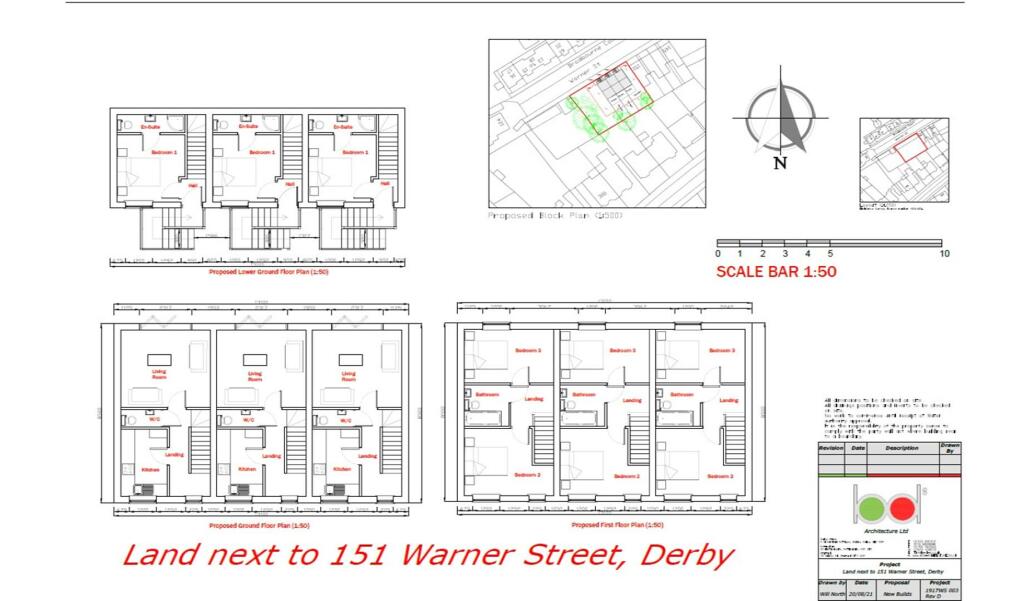
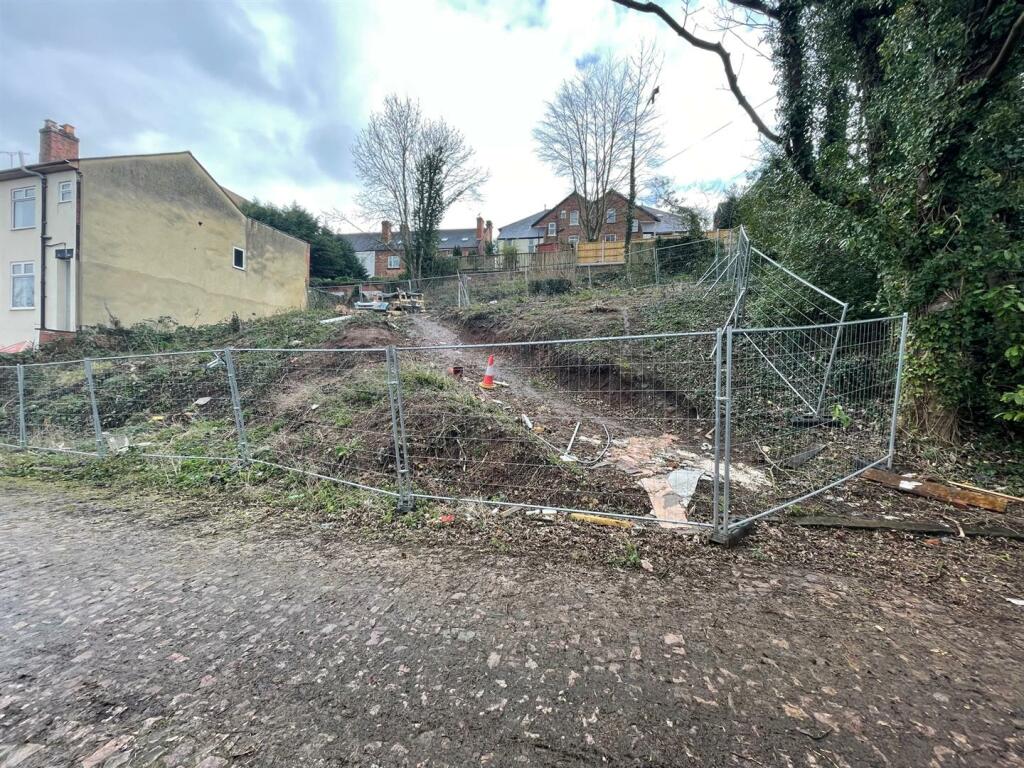
ValuationUndervalued
| Sold Prices | £90K - £250K |
| Sold Prices/m² | £879/m² - £2.7K/m² |
| |
Square Metres | ~93 m² |
| Price/m² | £1.3K/m² |
Value Estimate | £142,908£142,908 |
| BMV | 14% |
Investment Opportunity
Cash In | |
Purchase Finance | MortgageMortgage |
Deposit (25%) | £31,250£31,250 |
Stamp Duty & Legal Fees | £4,950£4,950 |
Total Cash In | £36,200£36,200 |
| |
Cash Out | |
Rent Range | £433 - £1,690£433 - £1,690 |
Rent Estimate | £458 |
Running Costs/mo | £502£502 |
Cashflow/mo | £-44£-44 |
Cashflow/yr | £-531£-531 |
Gross Yield | 4%4% |
Local Sold Prices
50 sold prices from £90K to £250K, average is £143K. £879/m² to £2.7K/m², average is £1.5K/m².
| Price | Date | Distance | Address | Price/m² | m² | Beds | Type | |
| £151K | 02/23 | 0.1 mi | 164, Woods Lane, Derby, City Of Derby DE22 3UE | £1,961 | 77 | 3 | Terraced House | |
| £145K | 09/21 | 0.14 mi | 16, Crown Street, Derby, City Of Derby DE22 3UR | £1,667 | 87 | 3 | Terraced House | |
| £108.5K | 09/21 | 0.14 mi | 41, May Street, Derby, City Of Derby DE22 3UQ | - | - | 3 | Terraced House | |
| £160K | 05/23 | 0.15 mi | 20, Sherwood Street, Derby, City Of Derby DE22 3UW | £2,282 | 70 | 3 | Terraced House | |
| £250K | 02/23 | 0.15 mi | 96, Empress Road, Derby, City Of Derby DE23 6TE | £2,660 | 94 | 3 | Semi-Detached House | |
| £132K | 01/21 | 0.16 mi | 28, May Street, Derby, City Of Derby DE22 3UP | £1,553 | 85 | 3 | Terraced House | |
| £215K | 09/21 | 0.18 mi | 50, Stonehill Road, Derby, Derbyshire DE23 6TJ | £1,693 | 127 | 3 | Semi-Detached House | |
| £123K | 12/20 | 0.19 mi | 14, Sun Street, Derby, City Of Derby DE22 3UL | £1,352 | 91 | 3 | Terraced House | |
| £157K | 08/21 | 0.2 mi | 36, St Chads Road, Derby, Derbyshire DE23 6RR | - | - | 3 | Terraced House | |
| £190K | 03/21 | 0.21 mi | 51, Vicarage Avenue, Derby, City Of Derby DE23 6TQ | £1,301 | 146 | 3 | Semi-Detached House | |
| £125K | 03/23 | 0.21 mi | 8, Percy Street, Derby, City Of Derby DE22 3WD | £2,228 | 56 | 3 | Semi-Detached House | |
| £200K | 08/21 | 0.23 mi | 56, Vicarage Avenue, Derby, City Of Derby DE23 6TP | £1,478 | 135 | 3 | Semi-Detached House | |
| £195K | 12/20 | 0.23 mi | 20, Lime Avenue, Derby, City Of Derby DE1 1TU | £2,031 | 96 | 3 | Detached House | |
| £115K | 05/21 | 0.23 mi | 12, Spring Street, Derby, City Of Derby DE22 3UF | £1,337 | 86 | 3 | Semi-Detached House | |
| £160K | 06/21 | 0.23 mi | 138, Burton Road, Derby, City Of Derby DE1 1TN | £1,860 | 86 | 3 | Semi-Detached House | |
| £220K | 08/22 | 0.23 mi | 16, Lime Avenue, Derby, City Of Derby DE1 1TU | £2,381 | 92 | 3 | Semi-Detached House | |
| £150K | 11/22 | 0.25 mi | 39, Howard Street, Derby, City Of Derby DE23 6TX | £1,630 | 92 | 3 | Terraced House | |
| £130K | 06/23 | 0.25 mi | 7, Renals Street, Derby, City Of Derby DE23 6SJ | £1,074 | 121 | 3 | Terraced House | |
| £112.5K | 12/22 | 0.25 mi | 1, Spinney Road, Derby, City Of Derby DE22 3TP | £1,541 | 73 | 3 | Semi-Detached House | |
| £165K | 06/21 | 0.25 mi | 12, Salisbury Street, Derby, Derbyshire DE23 6SL | £1,146 | 144 | 3 | Terraced House | |
| £102K | 02/21 | 0.25 mi | 39, Raven Street, Derby, City Of Derby DE22 3WA | £1,500 | 68 | 3 | Terraced House | |
| £200K | 09/21 | 0.27 mi | 104, St Chads Road, Derby, City Of Derby DE23 6RP | £1,515 | 132 | 3 | Semi-Detached House | |
| £160K | 12/22 | 0.28 mi | 151, Gerard Street, Derby, City Of Derby DE1 1PE | £2,025 | 79 | 3 | Terraced House | |
| £150K | 10/21 | 0.28 mi | 41, Byron Street, Derby, City Of Derby DE23 6TU | £1,742 | 86 | 3 | Terraced House | |
| £123.5K | 03/23 | 0.29 mi | 84, Northumberland Street, Derby, City Of Derby DE23 6UA | - | - | 3 | Terraced House | |
| £110K | 02/21 | 0.3 mi | 11, Society Place, Derby, Derbyshire DE23 6UH | £1,209 | 91 | 3 | Terraced House | |
| £145K | 06/21 | 0.32 mi | 35, Fairfax Road, Derby, City Of Derby DE23 6RX | £879 | 165 | 3 | Terraced House | |
| £90K | 03/21 | 0.32 mi | 19, Moss Street, Derby, City Of Derby DE22 3WG | £1,343 | 67 | 3 | Terraced House | |
| £142K | 08/23 | 0.32 mi | 37, Moss Street, Derby, City Of Derby DE22 3WG | - | - | 3 | Terraced House | |
| £162K | 08/21 | 0.33 mi | 20, Fairfax Road, Derby, City Of Derby DE23 6RW | £1,723 | 94 | 3 | Semi-Detached House | |
| £95K | 12/20 | 0.36 mi | 18, Chestnut Avenue, Derby, City Of Derby DE23 6WG | £1,067 | 89 | 3 | Terraced House | |
| £130K | 12/20 | 0.37 mi | 39, King Alfred Street, Derby, City Of Derby DE22 3QL | £1,537 | 85 | 3 | Terraced House | |
| £110K | 08/21 | 0.38 mi | 65, Westbury Street, Derby, City Of Derby DE22 3PP | £1,571 | 70 | 3 | Terraced House | |
| £90K | 08/21 | 0.38 mi | 143, Lower Dale Road, Derby, City Of Derby DE23 6XA | £1,169 | 77 | 3 | Terraced House | |
| £130K | 08/21 | 0.4 mi | 5, Freehold Street, Derby, City Of Derby DE22 3QZ | - | - | 3 | Terraced House | |
| £134.9K | 01/23 | 0.41 mi | 23, Wolfa Street, Derby, City Of Derby DE22 3SE | £1,730 | 78 | 3 | Terraced House | |
| £115K | 01/21 | 0.42 mi | 11, Porter Road, Derby, City Of Derby DE23 6QZ | £1,292 | 89 | 3 | Terraced House | |
| £173K | 02/21 | 0.42 mi | 78, Overdale Road, Derby, City Of Derby DE23 6AT | £1,272 | 136 | 3 | Semi-Detached House | |
| £103K | 11/20 | 0.42 mi | 72, Porter Road, Derby, City Of Derby DE23 6RA | £1,170 | 88 | 3 | Terraced House | |
| £102K | 12/22 | 0.43 mi | 27, Church Street, Derby, City Of Derby DE23 6QT | £962 | 106 | 3 | Terraced House | |
| £115K | 03/21 | 0.43 mi | 28, Holmes Street, Derby, City Of Derby DE23 8GH | - | - | 3 | Terraced House | |
| £245K | 01/21 | 0.44 mi | 25, Buller Street, Derby, City Of Derby DE23 6PP | £2,356 | 104 | 3 | Detached House | |
| £155K | 09/21 | 0.45 mi | 119, Bedford Street, Derby, City Of Derby DE22 3PF | - | - | 3 | Semi-Detached House | |
| £155K | 03/23 | 0.45 mi | 19, Drewry Lane, Derby, City Of Derby DE22 3QS | £2,039 | 76 | 3 | Terraced House | |
| £110K | 12/20 | 0.46 mi | 45, Thorn Street, Derby, City Of Derby DE23 6LZ | £1,410 | 78 | 3 | Terraced House | |
| £110K | 12/22 | 0.46 mi | 44, Almond Street, Derby, City Of Derby DE23 6LW | - | - | 3 | Terraced House | |
| £144K | 06/21 | 0.47 mi | 25, Crosby Street, Derby, City Of Derby DE22 3NY | £1,412 | 102 | 3 | Terraced House | |
| £181.5K | 04/21 | 0.47 mi | 174, St Albans Road, Derby, City Of Derby DE22 3JQ | £1,997 | 91 | 3 | Semi-Detached House | |
| £125K | 04/21 | 0.49 mi | 40, Belvoir Street, Derby, City Of Derby DE23 6NL | £1,238 | 101 | 3 | Semi-Detached House | |
| £198.5K | 05/23 | 0.5 mi | 25, Powell Street, Derby, City Of Derby DE23 6PL | - | - | 3 | Terraced House |
Local Rents
50 rents from £433/mo to £1.7K/mo, average is £1K/mo.
| Rent | Date | Distance | Address | Beds | Type | |
| £995 | 12/24 | 0.1 mi | Woods Lane, Derby | 3 | Terraced House | |
| £800 | 03/24 | 0.13 mi | - | 3 | Terraced House | |
| £800 | 02/24 | 0.13 mi | - | 3 | Terraced House | |
| £800 | 12/24 | 0.13 mi | Farm Street, Derby, DE22 | 3 | Terraced House | |
| £950 | 02/24 | 0.14 mi | - | 3 | Terraced House | |
| £1,300 | 01/25 | 0.21 mi | - | 3 | Terraced House | |
| £1,300 | 02/25 | 0.21 mi | - | 3 | Terraced House | |
| £1,300 | 03/25 | 0.21 mi | - | 3 | Terraced House | |
| £895 | 12/24 | 0.23 mi | Percy Street, Derby | 3 | Detached House | |
| £1,000 | 12/24 | 0.26 mi | - | 3 | Terraced House | |
| £1,000 | 04/25 | 0.26 mi | - | 3 | Terraced House | |
| £875 | 04/24 | 0.31 mi | Belgrave Street, Normanton, Derby | 3 | Terraced House | |
| £477 | 04/24 | 0.32 mi | Webster Street | 3 | House | |
| £477 | 05/24 | 0.32 mi | Webster Street | 3 | House | |
| £950 | 03/24 | 0.32 mi | Webster Street, City Centre | 3 | Terraced House | |
| £975 | 12/24 | 0.35 mi | Werburgh Street, Derby | 3 | Terraced House | |
| £1,250 | 02/24 | 0.35 mi | - | 3 | Semi-Detached House | |
| £1,250 | 12/24 | 0.35 mi | Bramfield Avenue, Derby, DE22 | 3 | Detached House | |
| £795 | 12/24 | 0.36 mi | Lynton Street, Derby City | 3 | Terraced House | |
| £1,050 | 12/24 | 0.36 mi | - | 3 | Flat | |
| £1,000 | 01/25 | 0.38 mi | - | 3 | Terraced House | |
| £895 | 12/24 | 0.38 mi | - | 3 | Terraced House | |
| £1,250 | 12/24 | 0.39 mi | - | 3 | Semi-Detached House | |
| £433 | 12/24 | 0.4 mi | Wolfa Street | 3 | Flat | |
| £1,625 | 12/24 | 0.41 mi | Wolfa Street, | 3 | Terraced House | |
| £1,500 | 03/24 | 0.41 mi | - | 3 | Terraced House | |
| £1,350 | 04/24 | 0.41 mi | - | 3 | Terraced House | |
| £1,350 | 05/24 | 0.41 mi | - | 3 | Terraced House | |
| £1,300 | 12/24 | 0.41 mi | - | 3 | Terraced House | |
| £1,500 | 12/24 | 0.41 mi | - | 3 | Terraced House | |
| £1,300 | 12/24 | 0.41 mi | - | 3 | Terraced House | |
| £925 | 03/24 | 0.42 mi | - | 3 | Terraced House | |
| £925 | 12/24 | 0.42 mi | Wolfa Street, Derby, DE22 | 3 | Terraced House | |
| £925 | 12/24 | 0.42 mi | Wolfa Street, Derby, DE22 | 3 | Terraced House | |
| £1,050 | 12/24 | 0.42 mi | - | 3 | Terraced House | |
| £995 | 03/24 | 0.42 mi | Porter Road, DERBY | 3 | Flat | |
| £850 | 12/24 | 0.44 mi | Drewry Lane, Derby, Derbyshire, DE22 | 3 | Terraced House | |
| £950 | 02/25 | 0.44 mi | - | 3 | Terraced House | |
| £1,495 | 12/24 | 0.44 mi | Peet Street, Derby | 3 | Terraced House | |
| £995 | 03/24 | 0.45 mi | Forester Street | 3 | Terraced House | |
| £1,365 | 12/24 | 0.45 mi | Drewry Lane, Derby, | 3 | Terraced House | |
| £1,150 | 01/25 | 0.46 mi | - | 3 | Terraced House | |
| £1,150 | 02/25 | 0.46 mi | - | 3 | Terraced House | |
| £1,250 | 12/24 | 0.46 mi | Belmont Close, Derby, Derbyshire, DE22 | 3 | Detached House | |
| £850 | 12/24 | 0.46 mi | Upper Boundary Road, Derby | 3 | Terraced House | |
| £1,050 | 12/24 | 0.46 mi | - | 3 | Terraced House | |
| £1,050 | 12/24 | 0.47 mi | - | 3 | Semi-Detached House | |
| £895 | 12/24 | 0.48 mi | - | 3 | Flat | |
| £1,495 | 12/24 | 0.49 mi | Milton Street, Derby | 3 | Terraced House | |
| £1,690 | 12/24 | 0.5 mi | Milton Street, Derby, Derbyshire, DE22 | 3 | Terraced House |
Local Area Statistics
Population in DE22 | 46,00146,001 |
Population in Derby | 308,324308,324 |
Town centre distance | 0.52 miles away0.52 miles away |
Nearest school | 0.20 miles away0.20 miles away |
Nearest train station | 0.96 miles away0.96 miles away |
| |
Rental demand | Balanced marketBalanced market |
Rental growth (12m) | +2%+2% |
Sales demand | Seller's marketSeller's market |
Capital growth (5yrs) | +15%+15% |
Property History
Listed for £125,000
January 17, 2024
Description
- Sale by Modern Auction (T&Cs apply) +
- Subject to an undisclosed Reserve Price +
- Buyers fees apply +
- Building Plot +
- Planning Permission Granted - 22/00010/FUL +
- Three, Three Storey Town Houses +
- Three Bedroom Accommodation +
- Close to City Centre +
SUMMARY
An excellent opportunity to acquire a substantial building plot located close to Derby City Centre with planning permission granted for the three, three storey town houses - 22/00010/FUL.
DESCRIPTION
An excellent opportunity to acquire a substantial building plot located close to Derby City Centre with planning permission granted for the three, three storey town houses - 22/00010/FUL. The proposed layout of the properties will be a lower ground floor bedroom with ensuite, stairs will lead to a kitchen, lounge and guest WC and to the first floor will be two further bedrooms and bathroom. The site is ideally located close to Derby City and has easy access to the Royal Derby Hospital and road links with the A38 and A52.
Auctioneer's Comments
This property is offered through Modern Method of Auction. Should you view, offer or bid your data will be shared with the Auctioneer, iamsold Limited. This method requires both parties to complete the transaction within 56 days, allowing buyers to proceed with mortgage finance (subject to lending criteria, affordability and survey).
The buyer is required to sign a reservation agreement and make payment of a non-refundable Reservation Fee of 4.5% of the purchase price including VAT, subject to a minimum of £6600.00 including VAT. This fee is paid in addition to purchase price and will be considered as part of the chargeable consideration for the property in the calculation for stamp duty liability. Buyers will be required to complete an identification process with iamsold and provide proof of how the purchase would be funded.
The property has a Buyer Information Pack containing documents about the property. The documents may not tell you everything you need to know, so you must complete your own due diligence before bidding. A sample of the Reservation Agreement and terms and conditions are contained within this pack. The buyer will also make payment of £300 inc VAT towards the preparation cost of the pack.
The estate agent and auctioneer may recommend the services of other providers to you, in which they will be paid for the referral. These services are optional, and you will be advised of any payment, in writing before any services are accepted. Listing is subject to a start price and undisclosed reserve price that can change.
Reports Carried Out
Application to planning for discharge of any planning condition - completed
Topographical level survey of the site - completed
Drain survey - completed
Designers risk assessments - completed, to be submitted by the architect to CDM co-ordinator once appointed
Fully detailed working drawings/ design drawings - completed
Specification to Robust details for prevention of passage of sound - completed
Ground investigation including desk top study and boreholes on site to establish the ground conditions - completed
Soil testing as required - completed
Full structural design for retaining walls and foundations - completed
Tanking and damp proofing specification - completed
Structural design to include
- steel beams - Padstones and bearing - Connection details - Expansion joints - Lintol specs - Block strength specs - Roof design - Floor designs - completed
SAP heat loss calculations - completed
EPC certificates - will be issued on completion of the project (per architect)
Air test on completion - will be issued on completion of the project (per architect)
Extractor testing and certificate - will be issued on completion of the project (per architect)
Water usage certificates -will be issued on completion of the project (per architect)
10 year warranty application -completed
Building control application -completed
Amendments to drawings as necessary for building control and warranty companycompleted
Drawings and building control approval - completed
1. MONEY LAUNDERING REGULATIONS - Intending purchasers will be asked to produce identification documentation at a later stage and we would ask for your co-operation in order that there will be no delay in agreeing the sale.
2. These particulars do not constitute part or all of an offer or contract.
3. The measurements indicated are supplied for guidance only and as such must be considered incorrect.
4. Potential buyers are advised to recheck the measurements before committing to any expense.
5. Burchell Edwards has not tested any apparatus, equipment, fixtures, fittings or services and it is the buyers interests to check the working condition of any appliances.
6. Burchell Edwards has not sought to verify the legal title of the property and the buyers must obtain verification from their solicitor.
Similar Properties
Like this property? Maybe you'll like these ones close by too.
