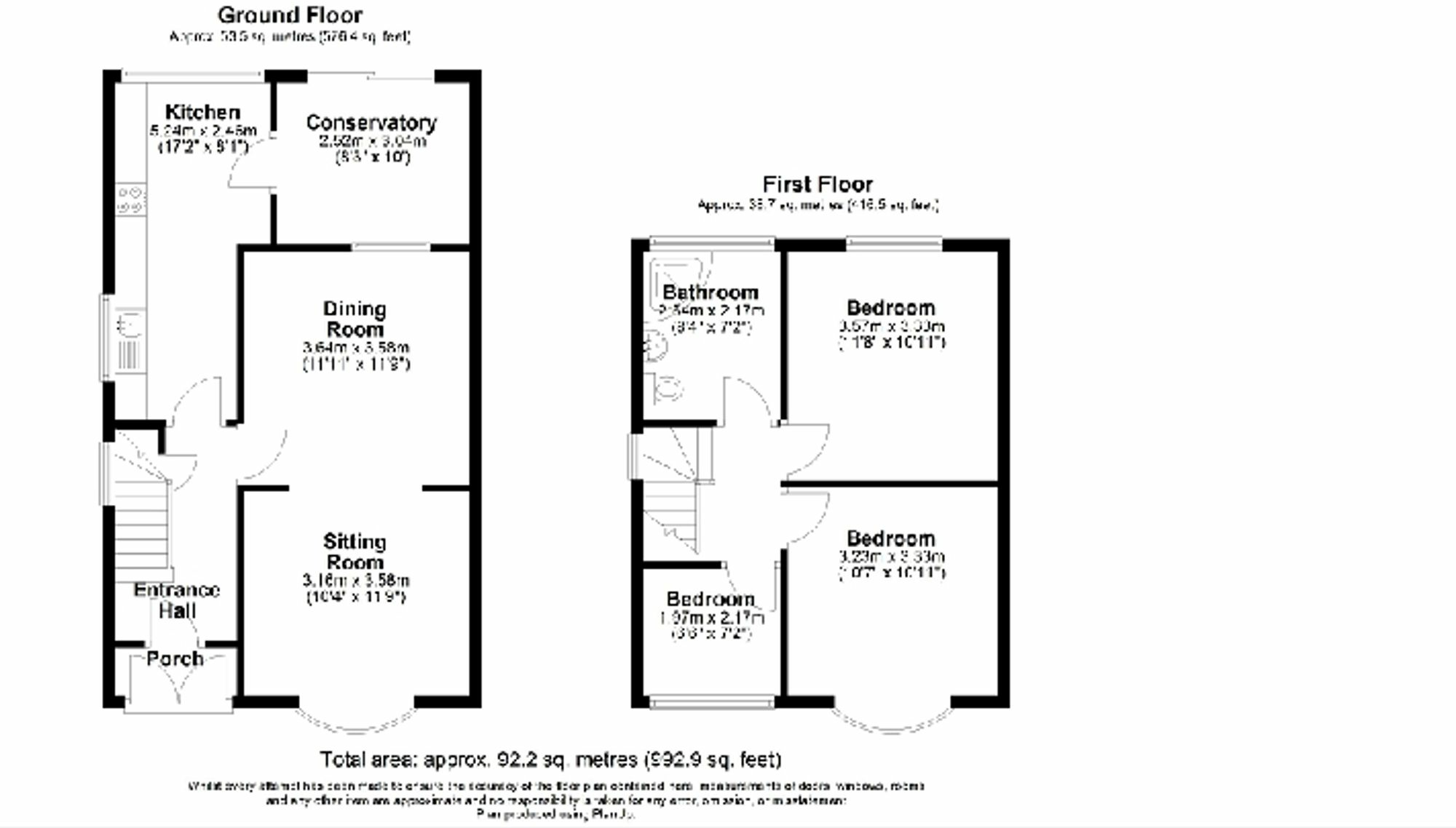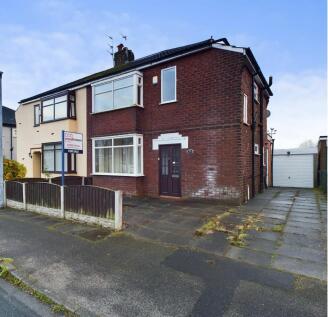- Spacious three bedroom semi detached +
- Offered with no chain +
- Driveway and gardens to front and rear +
- Sought after location +
- In need of some modernisation +
As you approach, the property boasts a well-maintained front garden, adding to its curb appeal. The exterior features a combination of traditional brickwork. Step through the front door, and you are greeted by a spacious hallway leading to the lounge and dining room.
The current owners had extended the kitchen to provide additional space when cooking and entertaining guests. There is a lean to off the kitchen with doors leading out onto the rear garden.
Upstairs, the property offers three generously sized bedrooms, each thoughtfully designed to provide comfort and privacy. The master bedroom boasts a spacious layout. The remaining bedrooms are versatile spaces, ideal for accommodating a growing family, hosting guests, or creating a home office. A well-appointed family bathroom completes the upper level.
Situated on Manchester Road, this residence enjoys convenient access to local amenities, schools, and transport links, making it an ideal choice for those seeking a harmonious blend of suburban tranquility and urban convenience. With its timeless design, practical layout, and desirable location, this three-bedroom semi-detached property on Manchester Road in Astley offers a unique opportunity to embrace a comfortable and stylish lifestyle in a welcoming community.
Tenure: Leasehold-909 years remaining £3.50 ground rent per year.
EPC: Applied for
Council Tax: B
Please note: Electrical or other appliances, service installations, heating systems, security alarm systems and satellite receiving equipment, where applicable, have not been tested and interested parties are recommended to carry out their own investigations as to their condition and serviceability before contracts are exchanged. All measurements are approximate and have been obtain by a laser measuring device. The photographs are for illustration purposes only it should not be assumed that any contents, furnishings or furniture shown on the photographs are included in the sale nor should it be assumed that the property remains as displayed in the photographs.
You may download, store and use the material for your own personal use and research. You may not republish, retransmit, redistribute or otherwise make the material available to any party or make the same available on any website. IMPORTANT NOTE TO PURCHASERS: We endeavour to make our sales particulars accurate and reliable, however, they do not constitute or form part of an offer or any contract and none is to be relied upon as statements of representation or fact. Any services, systems and appliances listed in this specification have not been tested by us and no guarantee as to their operating ability or efficiency is given. All measurements have been taken as a guide to prospective buyers only, and are not precise. Please be advised that some of the particulars may be awaiting vendor approval. If you require clarification or further information on any points, please contact us, especially if you are travelling some distance to view. Fixtures and fittings other than those mentioned are to be agreed with the seller.






