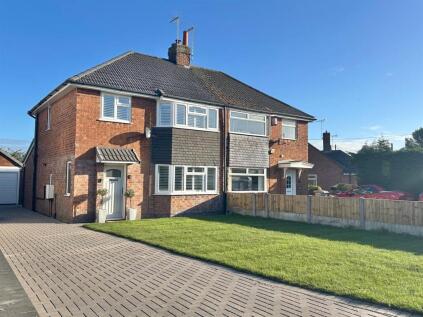3 Bed Semi-Detached House, Refurb/BRRR, Nantwich, CW5 7HT, £225,000
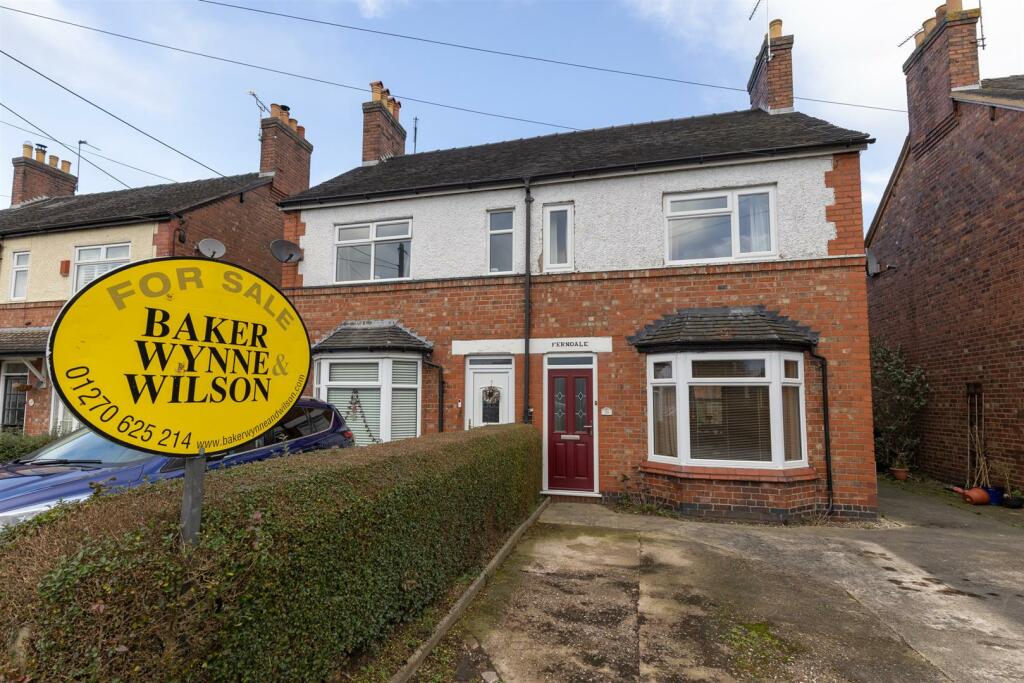
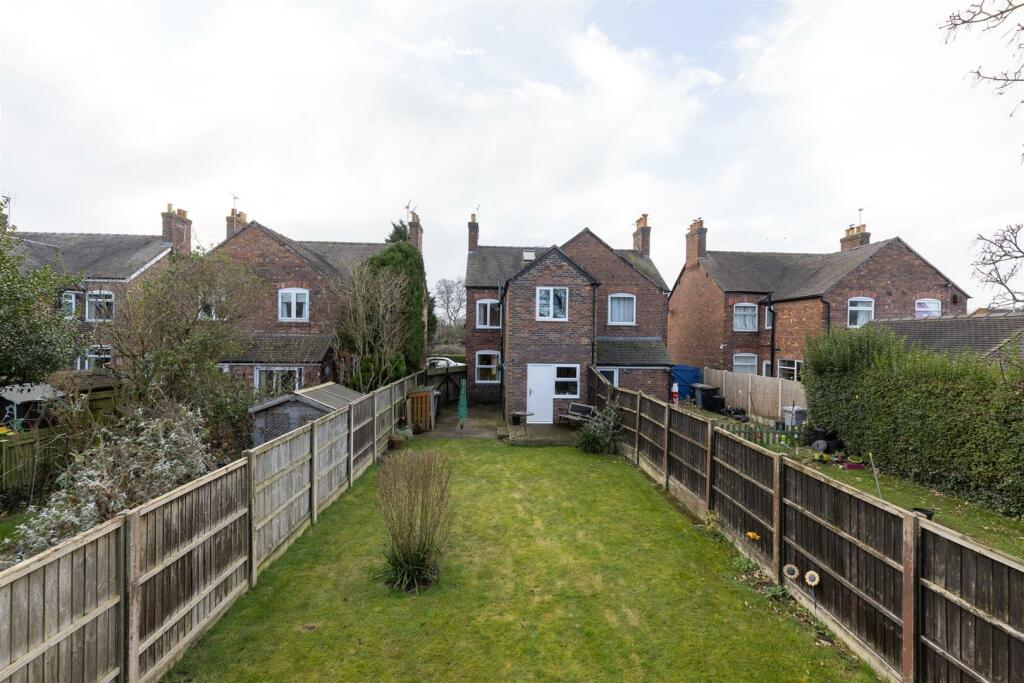
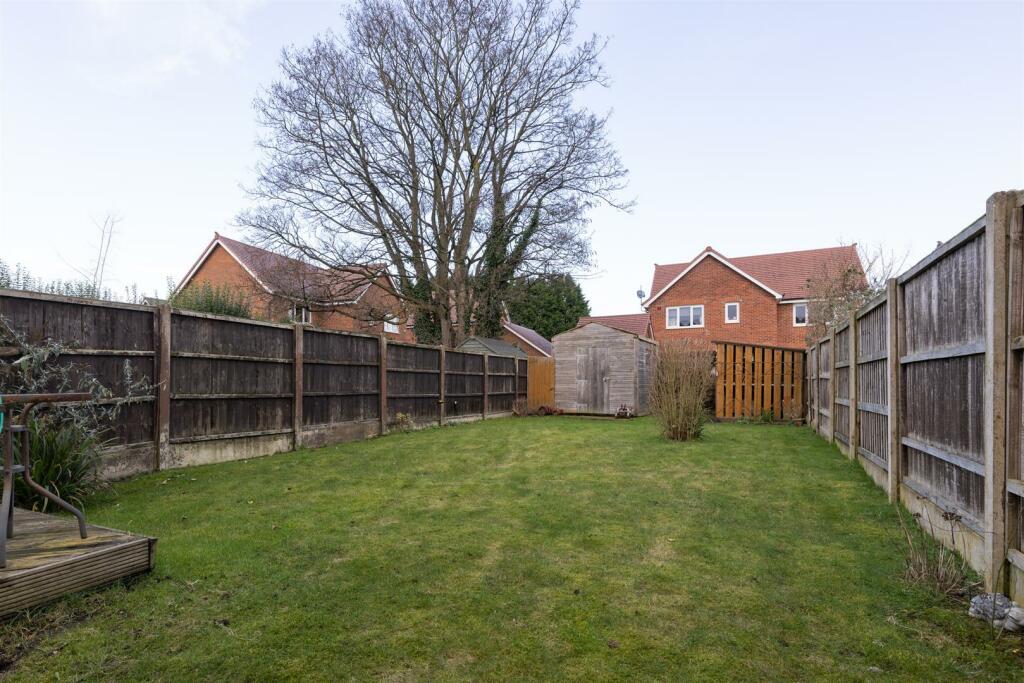
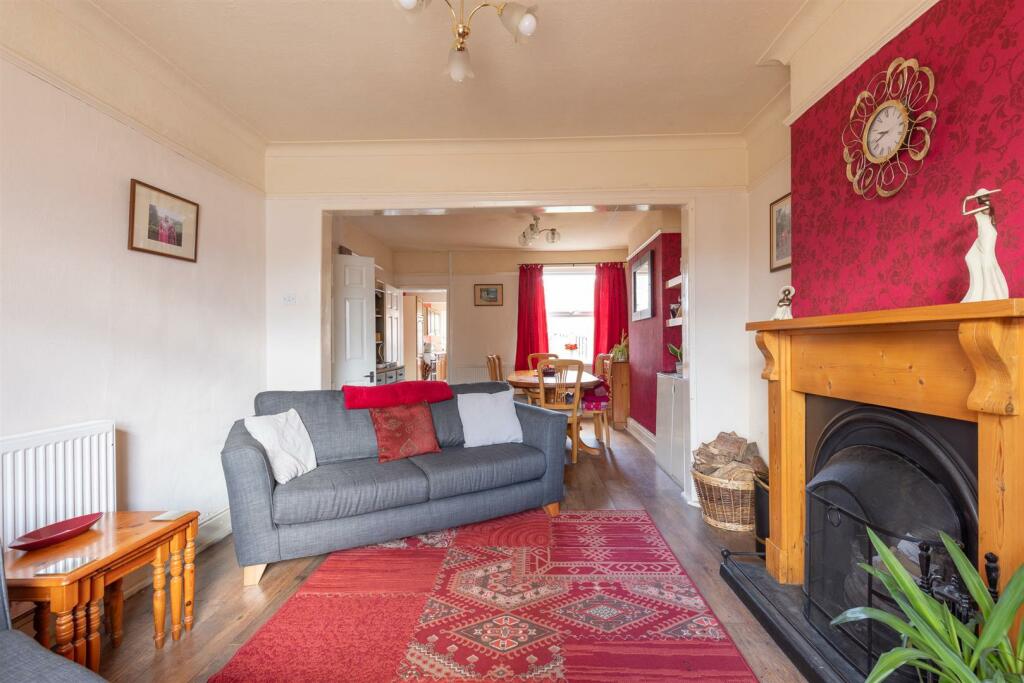
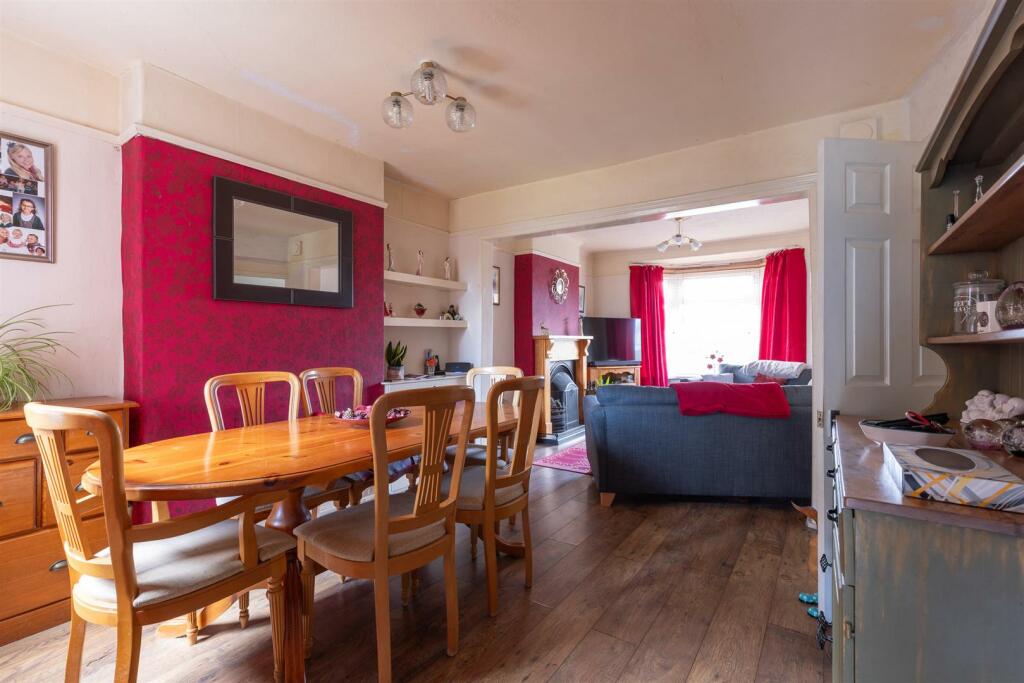
ValuationUndervalued
| Sold Prices | £160K - £482.5K |
| Sold Prices/m² | £1.5K/m² - £6K/m² |
| |
Square Metres | ~112.10 m² |
| Price/m² | £2K/m² |
Value Estimate | £231,750£231,750 |
| BMV | 3% |
| |
End Value (After Refurb) | £286,548£286,548 |
Uplift in Value | +27%+27% |
Investment Opportunity
Cash In | |
Purchase Finance | Bridging LoanBridging Loan |
Deposit (25%) | £56,250£56,250 |
Stamp Duty & Legal Fees | £14,450£14,450 |
Refurb Costs | £45,663£45,663 |
Bridging Loan Interest | £5,906£5,906 |
Total Cash In | £124,019£124,019 |
| |
Cash Out | |
Monetisation | FlipRefinance & RentRefinance & Rent |
Revaluation | £286,548£286,548 |
Mortgage (After Refinance) | £214,911£214,911 |
Mortgage LTV | 75%75% |
Cash Released | £46,161£46,161 |
Cash Left In | £77,858£77,858 |
Equity | £71,637£71,637 |
Rent Range | £900 - £1,200£900 - £1,200 |
Rent Estimate | £1,033 |
Running Costs/mo | £1,122£1,122 |
Cashflow/mo | £-89£-89 |
Cashflow/yr | £-1,069£-1,069 |
Gross Yield | 6%6% |
Local Sold Prices
50 sold prices from £160K to £482.5K, average is £242.5K. £1.5K/m² to £6K/m², average is £2.6K/m².
| Price | Date | Distance | Address | Price/m² | m² | Beds | Type | |
| £260K | 08/21 | 0.18 mi | 16, Circle Avenue, Willaston, Nantwich, Cheshire CW5 7HX | £1,479 | 176 | 3 | Terraced House | |
| £363K | 06/21 | 0.19 mi | 13, Oak Bank Close, Willaston, Nantwich, Cheshire East CW5 7JA | £5,951 | 61 | 3 | Detached House | |
| £233.5K | 05/23 | 0.27 mi | 33, Wistaston Road, Willaston, Nantwich, Cheshire East CW5 6PU | £2,594 | 90 | 3 | Semi-Detached House | |
| £162.5K | 12/20 | 0.27 mi | 35, Wistaston Road, Willaston, Nantwich, Cheshire East CW5 6PU | £1,915 | 85 | 3 | Semi-Detached House | |
| £247K | 06/23 | 0.28 mi | 7, Park Road, Willaston, Nantwich, Cheshire East CW5 6PW | £3,250 | 76 | 3 | Semi-Detached House | |
| £223K | 09/21 | 0.29 mi | 4, Park Mills Close, Willaston, Nantwich, Cheshire CW5 6RQ | - | - | 3 | Semi-Detached House | |
| £197K | 06/21 | 0.29 mi | 6, Park Mills Close, Willaston, Nantwich, Cheshire CW5 6RQ | £2,699 | 73 | 3 | Semi-Detached House | |
| £235K | 02/21 | 0.32 mi | 44, Moorfields, Willaston, Nantwich, Cheshire East CW5 6QY | £2,831 | 83 | 3 | Semi-Detached House | |
| £263.7K | 04/21 | 0.35 mi | 8, Coppice Road, Willaston, Nantwich, Cheshire East CW5 6QA | £2,397 | 110 | 3 | Semi-Detached House | |
| £300K | 10/20 | 0.35 mi | Park View, Coppice Road, Willaston, Nantwich, Cheshire East CW5 6QA | £2,344 | 128 | 3 | Semi-Detached House | |
| £240K | 03/21 | 0.36 mi | 57, Moorfields, Willaston, Nantwich, Cheshire East CW5 6QZ | £2,500 | 96 | 3 | Semi-Detached House | |
| £263K | 06/21 | 0.36 mi | 71, Moorfields, Willaston, Nantwich, Cheshire CW5 6QZ | £2,248 | 117 | 3 | Semi-Detached House | |
| £227.5K | 05/21 | 0.4 mi | 132, Wistaston Road, Willaston, Nantwich, Cheshire East CW5 6QU | £2,556 | 89 | 3 | Semi-Detached House | |
| £265K | 03/23 | 0.42 mi | 14, Beech Tree Close, Willaston, Nantwich, Cheshire East CW5 6PR | £3,313 | 80 | 3 | Semi-Detached House | |
| £240K | 03/23 | 0.42 mi | 27, Murrayfield Drive, Willaston, Nantwich, Cheshire East CW5 6QF | £3,692 | 65 | 3 | Semi-Detached House | |
| £160K | 12/20 | 0.43 mi | 40, Victoria Mill Drive, Willaston, Nantwich, Cheshire CW5 6RR | £2,286 | 70 | 3 | Semi-Detached House | |
| £182K | 03/21 | 0.43 mi | 24, Victoria Mill Drive, Willaston, Nantwich, Cheshire CW5 6RR | £2,190 | 83 | 3 | Semi-Detached House | |
| £205K | 07/23 | 0.43 mi | 25, Victoria Mill Drive, Willaston, Nantwich, Cheshire East CW5 6RR | £3,417 | 60 | 3 | Terraced House | |
| £160K | 05/21 | 0.43 mi | 44, Victoria Mill Drive, Willaston, Nantwich, Cheshire CW5 6RR | £2,319 | 69 | 3 | Terraced House | |
| £475K | 02/21 | 0.45 mi | 6, The Paddock, Willaston, Nantwich, Cheshire CW5 7HJ | £4,481 | 106 | 3 | Detached House | |
| £328K | 08/21 | 0.45 mi | 68, Cheerbrook Road, Willaston, Nantwich, Cheshire CW5 7EN | - | - | 3 | Semi-Detached House | |
| £265K | 12/20 | 0.47 mi | 3, Murrayfield Drive, Willaston, Nantwich, Cheshire East CW5 6QE | £2,849 | 93 | 3 | Semi-Detached House | |
| £256K | 04/21 | 0.51 mi | 8, Derwent Close, Willaston, Nantwich, Cheshire CW5 6QQ | £1,855 | 138 | 3 | Semi-Detached House | |
| £482.5K | 01/23 | 0.54 mi | 160, Wistaston Road, Willaston, Nantwich, Cheshire East CW5 6QT | - | - | 3 | Detached House | |
| £350K | 12/20 | 0.58 mi | 407, Crewe Road, Wistaston, Nantwich, Cheshire East CW5 6NW | £2,756 | 127 | 3 | Detached House | |
| £350K | 12/20 | 0.58 mi | 407, Crewe Road, Wistaston, Nantwich, Cheshire East CW5 6NW | £2,756 | 127 | 3 | Detached House | |
| £270K | 12/20 | 0.58 mi | 317, Crewe Road, Willaston, Nantwich, Cheshire East CW5 6NP | £2,500 | 108 | 3 | Semi-Detached House | |
| £179.5K | 12/20 | 0.76 mi | 467, Crewe Road, Wistaston, Crewe, Cheshire East CW2 6QU | - | - | 3 | Semi-Detached House | |
| £251K | 03/21 | 0.79 mi | 53, Colleys Lane, Willaston, Nantwich, Cheshire CW5 6NS | £2,908 | 86 | 3 | Semi-Detached House | |
| £280K | 02/21 | 0.79 mi | 32, Springfield Drive, Crewe, Cheshire CW2 6RA | £2,828 | 99 | 3 | Semi-Detached House | |
| £230K | 11/20 | 0.79 mi | 138, Sandylands Park, Wistaston, Crewe, Cheshire East CW2 8HE | £2,421 | 95 | 3 | Semi-Detached House | |
| £203K | 03/24 | 0.79 mi | 112, Sandylands Park, Wistaston, Crewe, Cheshire East CW2 8HE | - | - | 3 | Semi-Detached House | |
| £227.5K | 08/23 | 0.83 mi | 11, Main Road, Shavington, Crewe, Cheshire East CW2 5DY | - | - | 3 | Semi-Detached House | |
| £370K | 06/21 | 0.84 mi | 418, Crewe Road, Wistaston, Crewe, Cheshire CW2 6QN | £2,102 | 176 | 3 | Semi-Detached House | |
| £195K | 01/21 | 0.87 mi | 41, Lordsmill Road, Shavington, Crewe, Cheshire CW2 5HB | - | - | 3 | Detached House | |
| £160K | 01/24 | 0.87 mi | 33, Lords Mill Road, Shavington, Crewe, Cheshire East CW2 5HB | - | - | 3 | Semi-Detached House | |
| £245K | 06/23 | 0.88 mi | 5, Salander Crescent, Wistaston, Crewe, Cheshire East CW2 6SA | - | - | 3 | Detached House | |
| £199K | 02/21 | 0.88 mi | 2, Montrose Close, Shavington, Crewe, Cheshire CW2 5HT | £2,398 | 83 | 3 | Semi-Detached House | |
| £172K | 02/23 | 0.9 mi | 27, Knights Way, Shavington, Crewe, Cheshire East CW2 5HU | £2,457 | 70 | 3 | Semi-Detached House | |
| £255K | 08/23 | 0.9 mi | 30, Knights Way, Shavington, Crewe, Cheshire East CW2 5HU | - | - | 3 | Semi-Detached House | |
| £165K | 07/21 | 0.91 mi | 91, Greenfields Avenue, Shavington, Crewe, Cheshire CW2 5HE | £3,131 | 53 | 3 | Semi-Detached House | |
| £185K | 03/23 | 0.92 mi | 3, Church View Walk, Wistaston, Crewe, Cheshire East CW2 8HQ | £2,284 | 81 | 3 | Terraced House | |
| £280K | 12/21 | 0.94 mi | 13, Brookland Avenue, Crewe, Cheshire East CW2 8EJ | £3,077 | 91 | 3 | Semi-Detached House | |
| £300K | 06/21 | 0.94 mi | 14a, Brookland Avenue, Crewe, Cheshire East CW2 8EJ | £3,333 | 90 | 3 | Detached House | |
| £295K | 09/23 | 0.94 mi | 11, Brookland Avenue, Wistaston, Crewe, Cheshire East CW2 8EJ | - | - | 3 | Semi-Detached House | |
| £290K | 07/23 | 0.94 mi | 12, Brookland Avenue, Wistaston, Crewe, Cheshire East CW2 8EJ | £2,871 | 101 | 3 | Semi-Detached House | |
| £210K | 12/20 | 0.94 mi | 15, Sandringham Drive, Wistaston, Crewe, Cheshire CW2 8HZ | £2,471 | 85 | 3 | Semi-Detached House | |
| £395K | 03/21 | 0.94 mi | 383a, Newcastle Road, Shavington, Crewe, Cheshire CW2 5EA | - | - | 3 | Detached House | |
| £190K | 12/20 | 0.94 mi | 302, Newcastle Road, Shavington, Crewe, Cheshire CW2 5EA | £2,235 | 85 | 3 | Semi-Detached House | |
| £210K | 02/23 | 0.94 mi | 328, Newcastle Road, Shavington, Crewe, Cheshire East CW2 5EA | £2,692 | 78 | 3 | Semi-Detached House |
Local Rents
12 rents from £900/mo to £1.2K/mo, average is £998/mo.
| Rent | Date | Distance | Address | Beds | Type | |
| £1,150 | 12/24 | 0.35 mi | Coppice Road | 3 | Detached House | |
| £995 | 12/24 | 0.81 mi | Rope Lane, Wistaston, Crewe, Cheshire, CW2 | 3 | Detached House | |
| £1,000 | 02/25 | 0.87 mi | - | 3 | Detached House | |
| £1,200 | 12/24 | 0.88 mi | Armitage Close, Wistaston, Crewe, CW2 8FZ | 3 | Detached House | |
| £1,150 | 12/24 | 0.89 mi | Armitage Close, Wistaston, Crewe, CW2 8FZ | 3 | Detached House | |
| £925 | 12/24 | 0.95 mi | - | 3 | Semi-Detached House | |
| £975 | 12/24 | 1.03 mi | - | 3 | Detached House | |
| £975 | 12/24 | 1.03 mi | Greenfields Avenue, Nantwich, CW2 | 3 | Detached House | |
| £1,150 | 12/24 | 1.05 mi | - | 3 | Semi-Detached House | |
| £900 | 12/24 | 1.1 mi | Lear Drive, Wistaston, CW2 | 3 | Detached House | |
| £975 | 12/24 | 1.11 mi | Tamwell Road, Shavington, Crewe, Cheshire, CW2 | 3 | Detached House | |
| £1,000 | 12/24 | 1.2 mi | Comberbach Drive, Nantwich | 3 | Flat |
Local Area Statistics
Population in CW5 | 29,32329,323 |
Town centre distance | 1.83 miles away1.83 miles away |
Nearest school | 0.60 miles away0.60 miles away |
Nearest train station | 1.87 miles away1.87 miles away |
| |
Rental demand | Landlord's marketLandlord's market |
Rental growth (12m) | -1%-1% |
Sales demand | Balanced marketBalanced market |
Capital growth (5yrs) | +16%+16% |
Property History
Price changed to £225,000
September 25, 2024
Listed for £250,000
January 2, 2024
Floor Plans
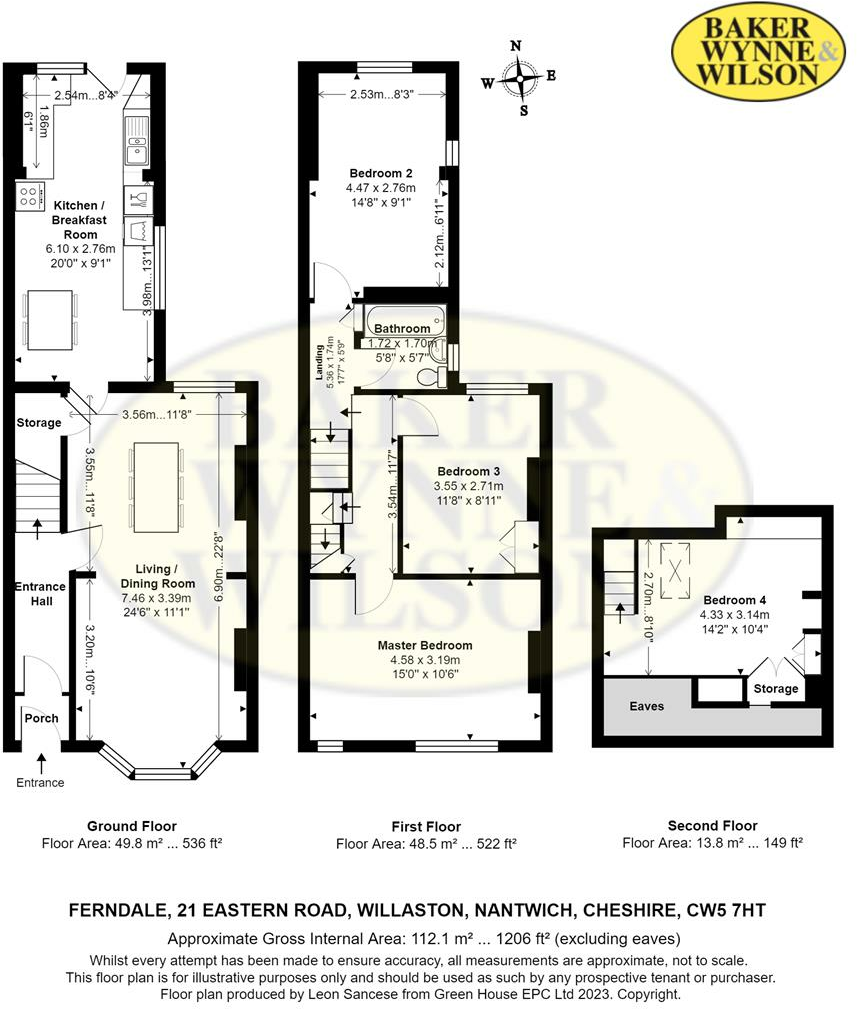
Description
AT ATTRACTIVE AND PARTICULARLY SPACIOUS EDWARDIAN SEMI DETACHED HOUSE REQUIRING SOME MODERNISATION, WITH PLENTY OF OFF ROAD PARKING AND A 60FT REAR GARDEN, 200 YARDS FROM WILLASTON VILLAGE CENTRE.
AT ATTRACTIVE AND PARTICULARLY SPACIOUS EDWARDIAN SEMI DETACHED HOUSE REQUIRING SOME MODERNISATION, WITH PLENTY OF OFF ROAD PARKING AND A 60FT REAR GARDEN, 200 YARDS FROM WILLASTON VILLAGE CENTRE.
Summary - Entrance Porch, Entrance Hall, Living Room open to Dining Room, Kitchen/Breakfast Room, Landing, Three Bedrooms, Bathroom, Loft Room, Gas Central Heating, uPVC Double Glazed Windows, Shared Vehicular Access to side, Car Parking Space, Gardens.
Description - Ferndale was probably built in around 1910 of brick under a tiled roof and is fronted by a concrete car parking area. The house was extended and modernised by the current owner in the 1980's. Homes of this age naturally combine period details and quality of build and this is no exception. The house now needs some modernisation and updating and offers enormous potential to be developed and enhanced. There is a lovely flow of accommodation with two reception rooms, a large kitchen/breakfast room, three double bedrooms and a loft room.
Location & Amenities - The property is located in an established residential area, 200 yards from Willaston village centre. Willaston has always proved to be a popular place to live as it offers a wide selection of local amenities including primary school, nursery, local shops, a selection of public houses, a village hall with an active social callender and community groups, plus a church and mini supermarket. Cheerbrook Farm shop is close by and provides a farm shop, cafe and butchers. The historic market town of Nantwich is a short travelling distance away, approximately two miles and is renowned for its beautiful architecture and character. The town offers an excellent selection of individual independent shops, eateries, restaurants and bars but also provides more extensive facilities including renowned primary and secondary schools and three major supermarkets. The property is considered ideally placed for the commuter, with a network of excellent road links giving it immediate access to the M6 motorway at junction 16 via the A500 (7 miles), Crewe Station 2.5 miles, offers fast access into London and other major cities.
Directions - From our office in Pepper Street, turn right onto Beam Street, straight on into Millstone Lane and at the first roundabout, take the second exit towards Churches Mansion, then take the first exit onto London Road/B074 at the second roundabout. Continue to follow the B074 onto Newcastle Road/A51. At the roundabout, take the second exit onto Cheerbrook Road, continue to the end of the road, turn left onto Wybunbury Road, and right just before the level crossing, left onto Eastern Road. The property is located on the left hand side.
Accommodation - With approximate measurements comprises:
Entrance Porch - Composite entrance door.
Entrance Hall - Wood laminate floor, picture rail, radiator.
Living Room Open To Dining Room - 6.91m plus bay x 3.53m overall (22'8" plus bay x 1 -
Living Room - 3.73m into bay x 3.43m (12'3" into bay x 11'3") - Open fireplace with cast grate and inset, pine surround, double glazed bay window, picture rail, ceiling cornices, wood laminate floor, radiator.
Dining Room - 3.51m x 3.51m (11'6" x 11'6") - Wood laminate floor, picture rail, understairs store, radiator.
Kitchen/Breakfast Room - 6.10m x 2.77m (20'0" x 9'1") - Stainless steel one and half bowl single drainer sink unit, cupboard under, floor standing cupboard and drawer units with worktops, wall cupboards, pantry cupboard, plumbing for washing machine, composite door to rear, two double glazed windows, tiled floor, radiator.
Stairs From Entrance Hall To First Floor Landing - Access to loft. Steps to Loft Room.
Loft Room - 4.27m x 2.64m (14'0" x 8'8") - Double glazed roof light, wood laminate floor, built in cupboards and drawers, radiator.
Bedroom No. 1 - 4.57m x 3.20m (15'0" x 10'6") - Fireplace, two double glazed windows, radiator.
Bedroom No. 2 - 4.47m x 2.77m (14'8" x 9'1") - Two double glazed windows, radiator.
Bedroom No. 3 - 3.53m x 2.69m (11'7" x 8'10") - Wood laminate floor, cupboard housing Worcester gas fired central heating boiler, radiator.
Bathroom - 1.68m x 1.68m (5'6" x 5'6") - Fully tiled walls, white suite comprising panel bath with Triton shower over, pedestal wash basin and low flush W/C, radiator.
Outside - Shared vehicular access to the side. Car parking space. Outside tap.
Gardens - The rear garden extends to about 60 feet and is lawned with shrubs.
Services - All mains services are connected to the property.
N.B. Tests have not been made of electrical, water, drainage and heating systems and associated appliances, nor confirmation obtained from the statutory bodies of the presence of these services. The information given should therefore be verified prior to a legal commitment to purchase.
Tenure - Freehold.
Council Tax - Band C.
Viewing - By appointment with Baker Wynne and Wilson
Tel:
E81
Similar Properties
Like this property? Maybe you'll like these ones close by too.
