6 Bed HMO, Huddersfield, HD3 4TB, £150,000
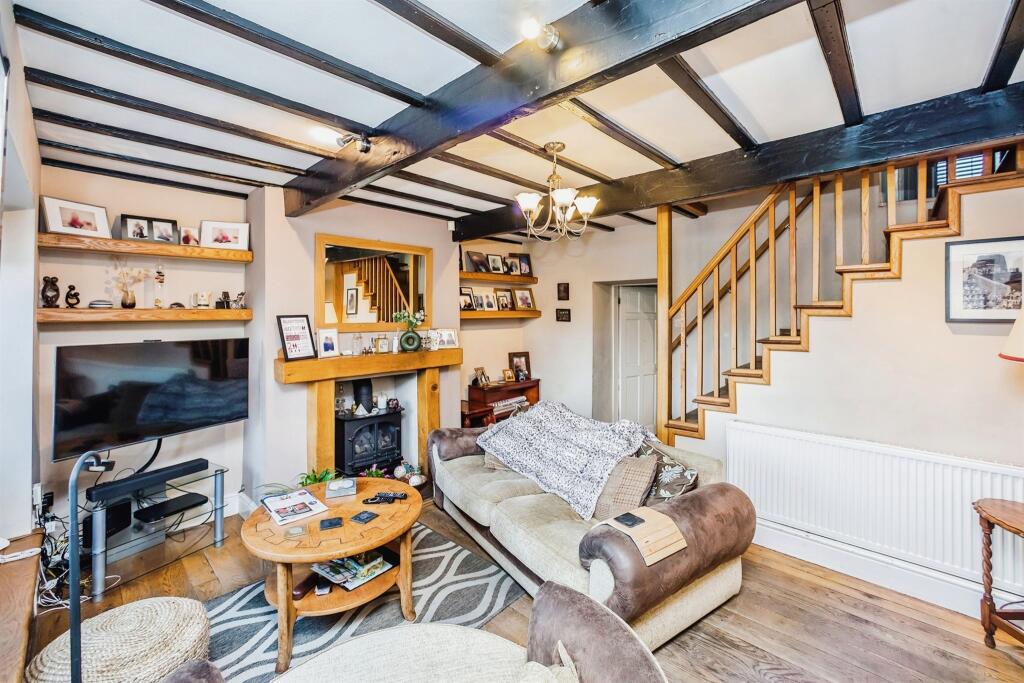
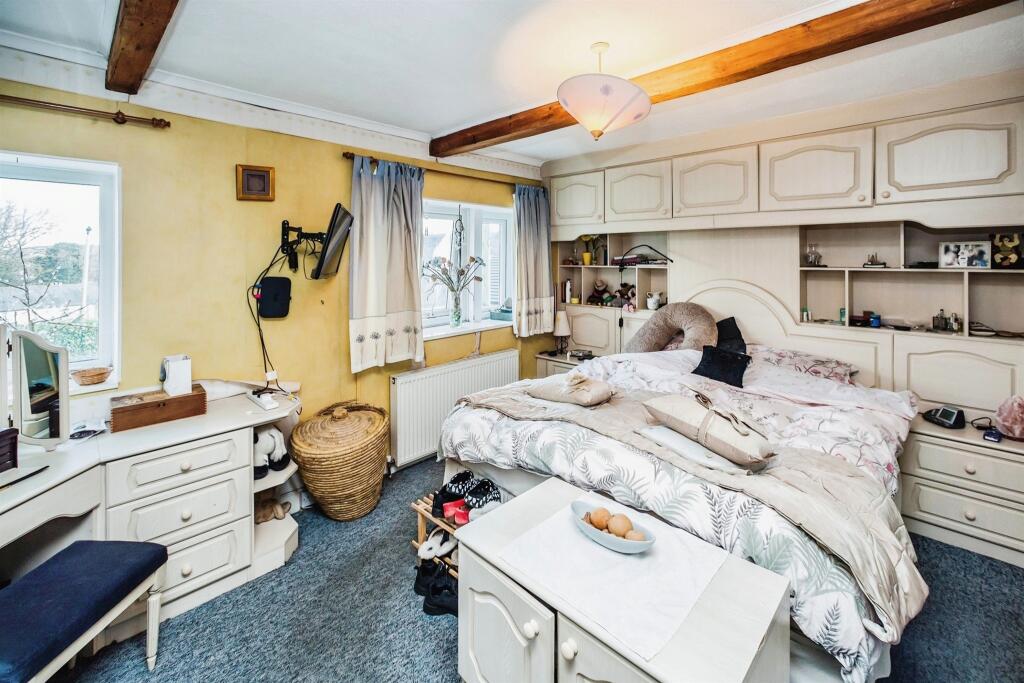
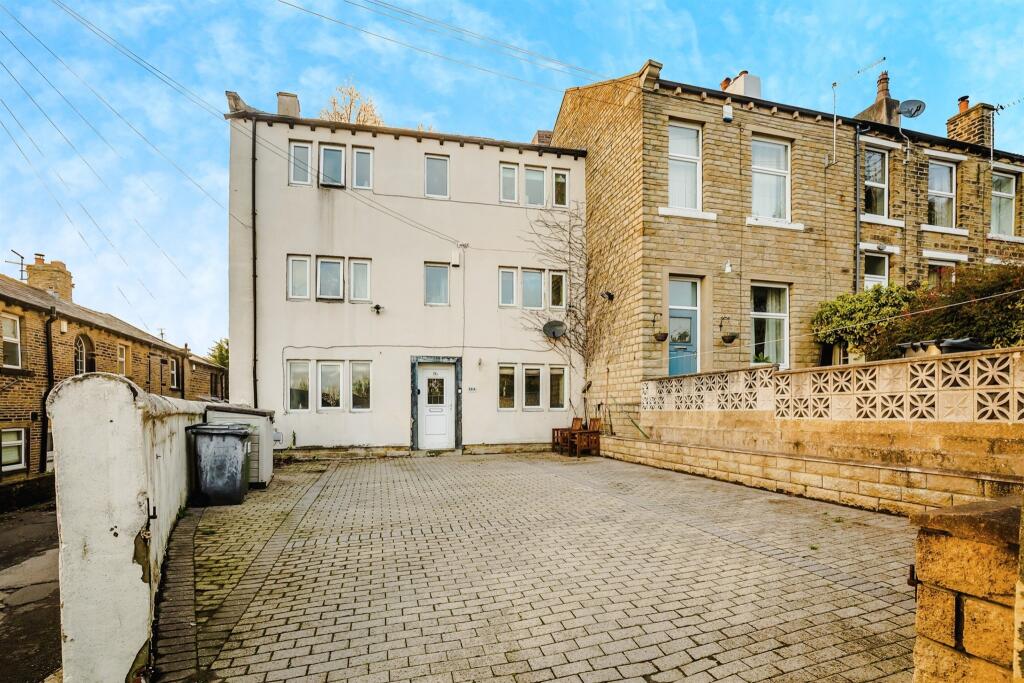
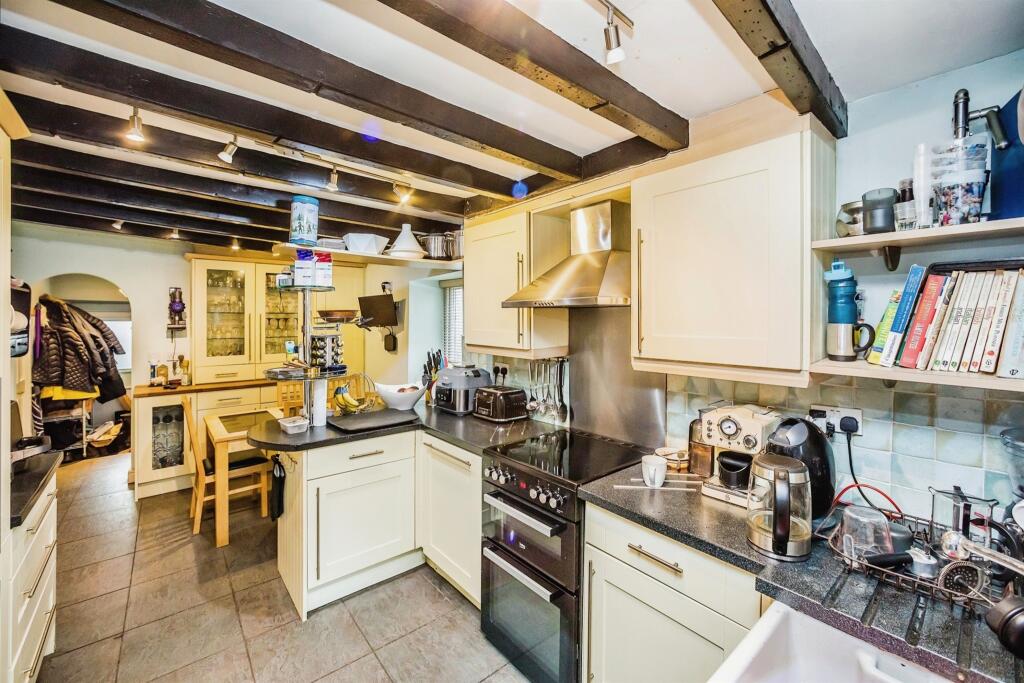
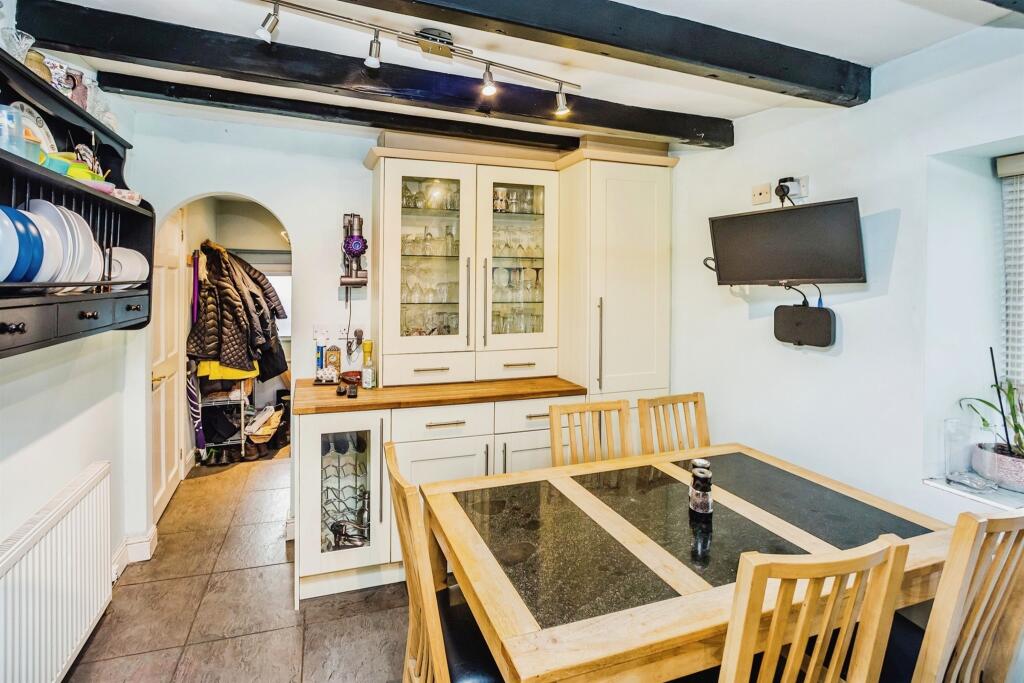
ValuationUndervalued
| Sold Prices | £130K - £750K |
| Sold Prices/m² | £952/m² - £2.6K/m² |
| |
Square Metres | ~186 m² |
| Price/m² | £806/m² |
Value Estimate | £183,000£183,000 |
| BMV | 22% |
Cashflows
Cash In | |
Purchase Finance | MortgageMortgage |
Deposit (25%) | £37,500£37,500 |
Stamp Duty & Legal Fees | £9,200£9,200 |
Total Cash In | £46,700£46,700 |
| |
Cash Out | |
Room Rate | £442£442 |
Gross Rent | £2,652£2,652 |
Running Costs/mo | £1,629£1,629 |
Cashflow/mo | £1,023£1,023 |
Cashflow/yr | £12,275£12,275 |
ROI | 26%26% |
Gross Yield | 21%21% |
Local Sold Prices
17 sold prices from £130K to £750K, average is £457.5K. £952/m² to £2.6K/m², average is £1.8K/m².
| Price | Date | Distance | Address | Price/m² | m² | Beds | Type | |
| £407K | 02/21 | 0.5 mi | 4, Haughs Road, Huddersfield, West Yorkshire HD3 4YS | £1,661 | 245 | 6 | Terraced House | |
| £460K | 06/21 | 0.57 mi | 4, Woodlea Avenue, Huddersfield, West Yorkshire HD3 4EF | £2,473 | 186 | 6 | Detached House | |
| £360K | 12/20 | 0.71 mi | 14, Parkwood Road, Huddersfield, West Yorkshire HD3 4TT | - | - | 6 | Semi-Detached House | |
| £460K | 06/23 | 0.73 mi | 110, Luck Lane, Huddersfield, West Yorkshire HD1 4RA | £1,957 | 235 | 6 | Detached House | |
| £595K | 06/21 | 1.05 mi | 5, Hill Close, Huddersfield, West Yorkshire HD3 3TN | £1,859 | 320 | 6 | Detached House | |
| £385K | 11/20 | 1.09 mi | 16, Thornhill Road, Huddersfield, West Yorkshire HD3 3DD | £1,578 | 244 | 6 | Semi-Detached House | |
| £408K | 08/22 | 1.26 mi | 2, Heaton Road, Huddersfield, West Yorkshire HD1 4HU | £1,672 | 244 | 6 | Semi-Detached House | |
| £457.5K | 01/21 | 1.28 mi | 32, Gledholt Road, Huddersfield, West Yorkshire HD1 4HP | £1,837 | 249 | 6 | Detached House | |
| £130K | 04/21 | 1.36 mi | 136 - 138, Moorbottom Road, Huddersfield, West Yorkshire HD1 3JL | - | - | 6 | Terraced House | |
| £390K | 06/21 | 1.48 mi | 4, Vernon Avenue, Huddersfield, West Yorkshire HD1 4ED | £1,703 | 229 | 6 | Semi-Detached House | |
| £470K | 02/21 | 1.51 mi | 2a, Rose Mount, Huddersfield, West Yorkshire HD2 2BU | £2,469 | 190 | 6 | Semi-Detached House | |
| £547.5K | 07/23 | 1.57 mi | 36, Harefield Park, Birkby, Huddersfield, West Yorkshire HD2 2AS | - | - | 6 | Detached House | |
| £500K | 12/20 | 1.65 mi | 10, Rossefield Avenue, Huddersfield, West Yorkshire HD2 2BR | - | - | 6 | Detached House | |
| £750K | 11/20 | 2.74 mi | 28, Longlands Road, Slaithwaite, Huddersfield, West Yorkshire HD7 5DN | £2,560 | 293 | 6 | Detached House | |
| £357K | 01/21 | 2.76 mi | St Aubyns, Victoria Road, Elland, West Yorkshire HX5 0PU | - | - | 6 | Detached House | |
| £575K | 01/21 | 2.84 mi | 10b, Hullen Edge Road, Elland, West Yorkshire HX5 0QY | £2,099 | 274 | 6 | Terraced House | |
| £140K | 10/23 | 2.88 mi | 427, Leeds Road, Huddersfield, West Yorkshire HD2 1XT | £952 | 147 | 6 | Terraced House |
Local Area Statistics
Population in HD3 | 29,49329,493 |
Population in Huddersfield | 200,145200,145 |
Town centre distance | 1.35 miles away1.35 miles away |
Nearest school | 0.20 miles away0.20 miles away |
Nearest train station | 1.43 miles away1.43 miles away |
| |
Rental demand | Landlord's marketLandlord's market |
Rental growth (12m) | +10%+10% |
Sales demand | Balanced marketBalanced market |
Capital growth (5yrs) | +16%+16% |
Property History
Price changed to £150,000
March 8, 2025
Price changed to £160,000
February 24, 2025
Price changed to £180,000
January 23, 2025
Price changed to £250,000
December 12, 2024
Listed for £270,000
December 26, 2023
Floor Plans
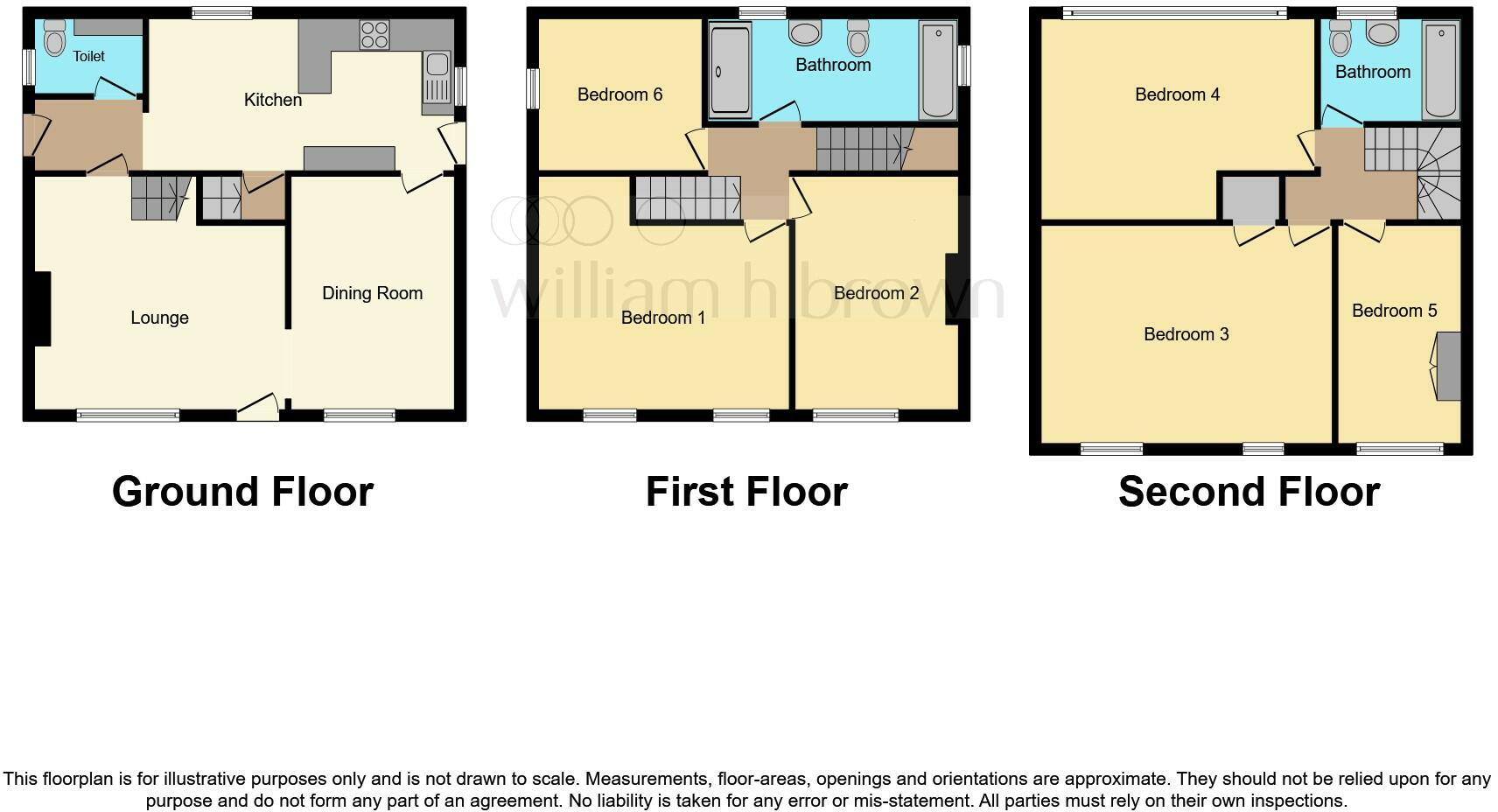
Description
- Sale by Modern Auction (T&Cs apply) +
- Subject to an undisclosed Reserve Price +
- Buyers fees apply +
- 6 larger than average double bedrooms and 2 family bathrooms +
- Characterful features throughout +
- IDEAL for large families or to split into HMO or flats.. +
- Parking for multiple cars +
SUMMARY
Substantial family home with 5 larger than average double bedrooms and 1 double/office plus a multitude of reception spaces. High quality materials throughout with large driveway for multiple cars. Ideal for large families alongside being perfect for change of use into HMO or apartment living.
DESCRIPTION
Entering the home from the large driveway, suitable for multiple cars you enter into a warm and inviting open plan reception with solid oak flooring and exposed beams. Having dining and lounge seating areas with log burning fireplace you immediately feel 'at home' with bespoke seating bays under stone mullion windows, setting the theme of characterful features throughout. To the rear of these rooms is access into a cottage style kitchen with stairs down to cellar storage space. Upstairs on the first floor is a split landing leading to three larger than average double bedrooms alongside one of the two family bathrooms with shower and bath. Upstairs on the 2nd floor are a further three (also all double) bedrooms alongside a second family bathroom… The home is perfect for large families and would also make an ideal HMO set up or conversion into apartment living. Located in Longwood it offers quick and easy motorway access alongside being within a short distance to an array of local shops and other amenities as well as train and bus links also close by. WHBrown would HIGHLY advice viewing to appreciate how LARGE the home truly is and the scope to offers.
Auctioneer's Comments
This property is offered through Modern Method of Auction. Should you view, offer or bid your data will be shared with the Auctioneer, iamsold Limited. This method requires both parties to complete the transaction within 56 days, allowing buyers to proceed with mortgage finance (subject to lending criteria, affordability and survey). The buyer is required to sign a reservation agreement and make payment of a non-refundable Reservation Fee of 4.5% of the purchase price including VAT, subject to a minimum of £6600.00 including VAT. This fee is paid in addition to purchase price and will be considered as part of the chargeable consideration for the property in the calculation for stamp duty liability. Buyers will be required to complete an identification process with iamsold and provide proof of how the purchase would be funded. The property has a Buyer Information Pack containing documents about the property. The documents may not tell you everything you need to know, so you must complete your own due diligence before bidding. A sample of the Reservation Agreement and terms and conditions are contained within this pack. The buyer will also make payment of no more than £349 inc. VAT towards the preparation cost of the pack. Please confirm exact costs with the auctioneer. The estate agent and auctioneer may recommend the services of other providers to you, in which they will be paid for the referral. These services are optional, and you will be advised of any payment, in writing before any services are accepted. Listing is subject to a start price and undisclosed reserve price that can change.
Ground Floor
Lounge 14' 9" x 14' 11" ( 4.50m x 4.55m )
Front door leading to a superbly sized reception room warmed by a log effect gas stove plus a central heating radiator. Having feature beamed ceiling, oak bay window seat with double glazed window to the front and oak flooring. Oak staircase leads to the first floor. Archway opening to dining area.
Dining Room 14' x 9' 9" ( 4.27m x 2.97m )
Opening from the lounge, this spacious dining area has oak flooring and warmed by a central heating radiator. Having beamed ceiling, oak bay window seat and double glazed window to the front. Door leads to the kitchen.
Cloakroom
Low flush WC and vanity unit. Window to the side.
Kitchen 9' 2" x 18' 4" ( 2.79m x 5.59m )
WOW, this fantastic sized kitchen diner is the perfect place to entertain family and guests with fitted cream fronted base and wall units with contemporary work surfaces and tiled splashbacks. Space for electric oven and gas hob with extractor over, American style fridge freezer and dining table and chairs. There is an integrated dishwasher and porcelain sink unit. Having beam ceiling, tiled flooring throughout and a central heating radiator. Two double glazed windows overlook the rear and side, door leading to the side plus door to cellar.
First Floor
Bedroom One 11' 2" x 14' 10" max ( 3.40m x 4.52m max )
Spacious double bedroom with fitted wardrobe, carpeted flooring and warmed by a central heating radiator. Two double glazed windows overlook the front.
Bedroom Two 10' x 14' 2" ( 3.05m x 4.32m )
Spacious double bedroom with laminate flooring and warmed by a central heating radiator. Having stone mullion window to the front
Room 6 14' 11" x 12' 3" ( 4.55m x 3.73m )
Double sized room with fitted wardrobe, carpeted flooring and warmed by a central heating radiator. Double glazed window overlooks the side.
Family Bathroom
Good sized bathroom with roll top bath and separate shower cubicle. Being fully tiled and having eaves storage, ceiling downlights and a drying rack. Double glazed shutter windows to the rear.
Second Floor
Bedroom Three 9' 9" x 9' 7" into window ( 2.97m x 2.92m into window )
Good sized room with fitted wardrobe, beamed ceiling and carpeted flooring. Double glazed window overlooks the rear.
Bedroom Four 12' 5" x 16' ( 3.78m x 4.88m )
Superbly spacious double bedroom with fitted wardrobe, beamed ceiling and a double glazed window to the front.
Room 5 12' 5" x 7' 2" ( 3.78m x 2.18m )
Double bedroom with fitted wardrobe, carpeted flooring and warmed by a central heating radiator. Double glazed stone mullion window overlooks the front with superb views.
Bathroom 2 6' 4" x 8' 4" ( 1.93m x 2.54m )
Top floor bathroom with P-shaped bath, wash hand basin with mixer tap and vanity unit plus a low flush WC. Having tiled walls and vinyl flooring. Double glazed window overlooks the rear.
Loft 23' 9" x 6' 5" to eaves ( 7.24m x 1.96m to eaves )
Fantastic sized loft area providing lots of space perfect for storage.
Cellar 10' 1" x 7' 7" ( 3.07m x 2.31m )
Good sized cellar area perfect for storage.
External
To the front is an enclosed paved parking area with space for multiple vehicles.
1. MONEY LAUNDERING REGULATIONS: Intending purchasers will be asked to produce identification documentation at a later stage and we would ask for your co-operation in order that there will be no delay in agreeing the sale.
2. General: While we endeavour to make our sales particulars fair, accurate and reliable, they are only a general guide to the property and, accordingly, if there is any point which is of particular importance to you, please contact the office and we will be pleased to check the position for you, especially if you are contemplating travelling some distance to view the property.
3. The measurements indicated are supplied for guidance only and as such must be considered incorrect.
4. Services: Please note we have not tested the services or any of the equipment or appliances in this property, accordingly we strongly advise prospective buyers to commission their own survey or service reports before finalising their offer to purchase.
5. THESE PARTICULARS ARE ISSUED IN GOOD FAITH BUT DO NOT CONSTITUTE REPRESENTATIONS OF FACT OR FORM PART OF ANY OFFER OR CONTRACT. THE MATTERS REFERRED TO IN THESE PARTICULARS SHOULD BE INDEPENDENTLY VERIFIED BY PROSPECTIVE BUYERS OR TENANTS. NEITHER SEQUENCE (UK) LIMITED NOR ANY OF ITS EMPLOYEES OR AGENTS HAS ANY AUTHORITY TO MAKE OR GIVE ANY REPRESENTATION OR WARRANTY WHATEVER IN RELATION TO THIS PROPERTY.