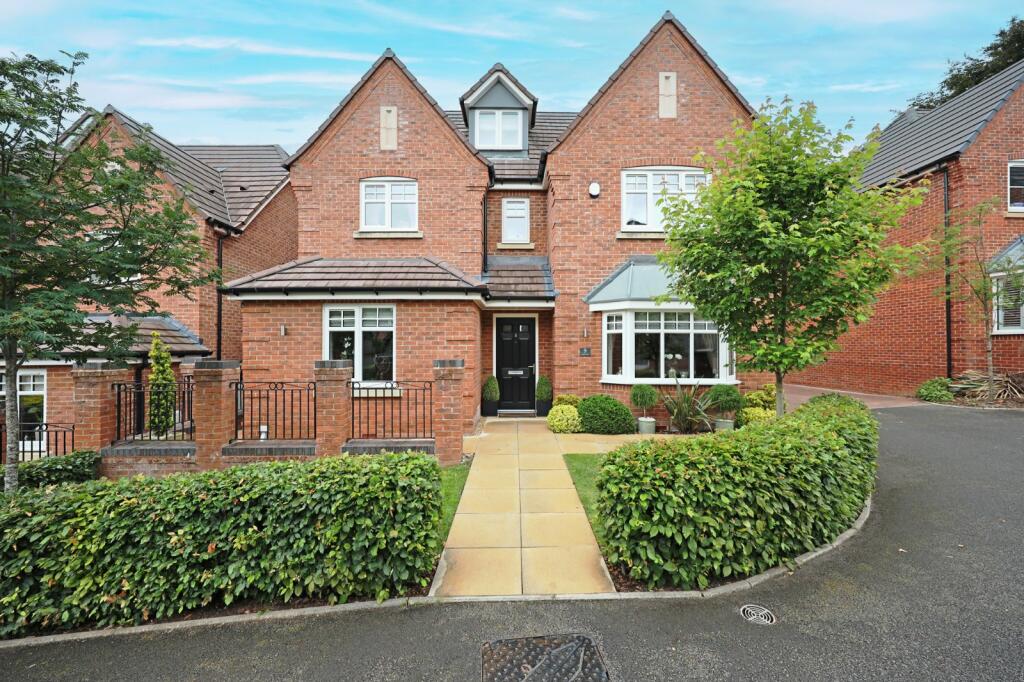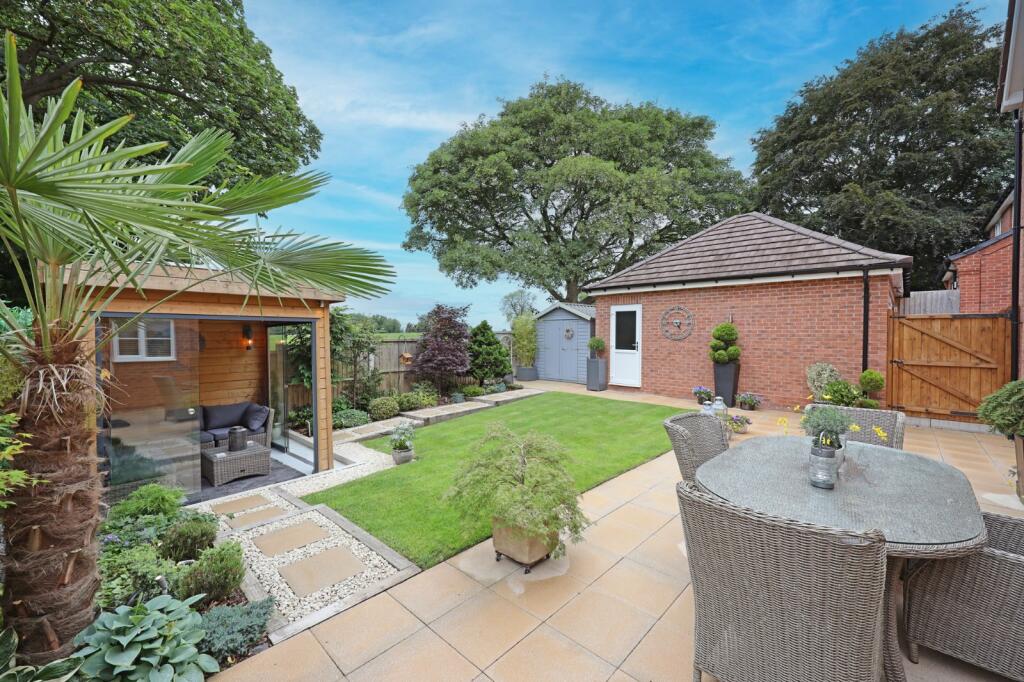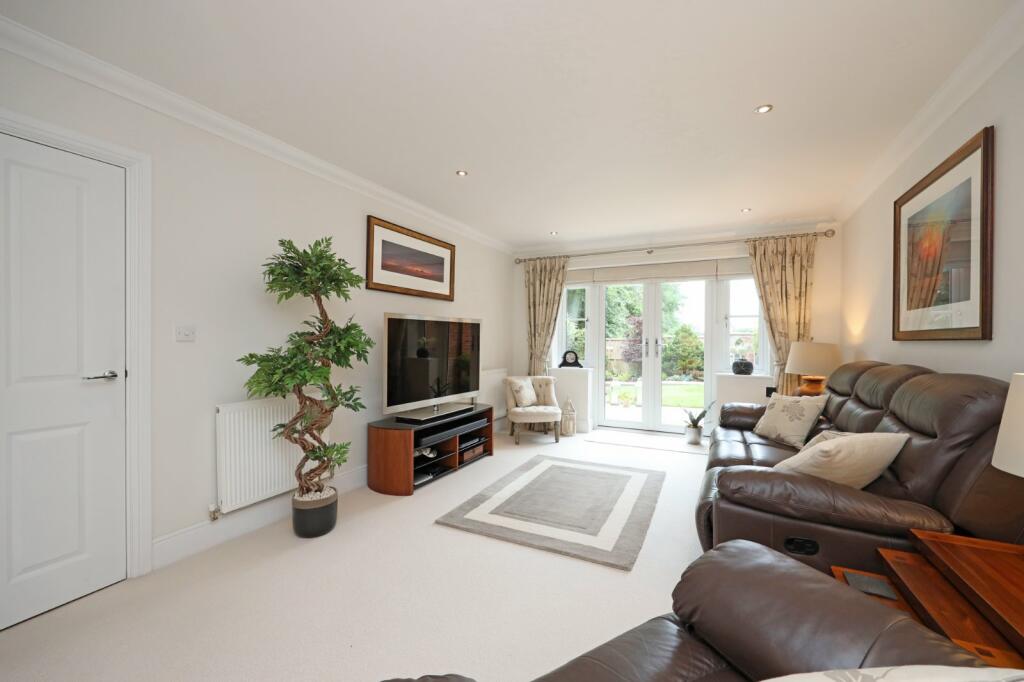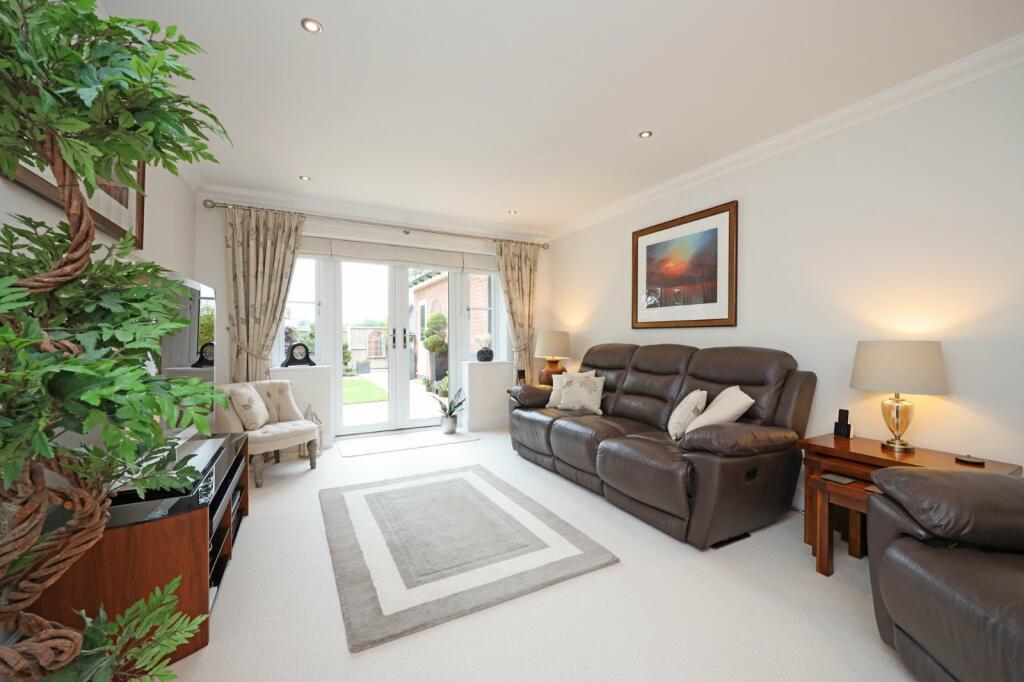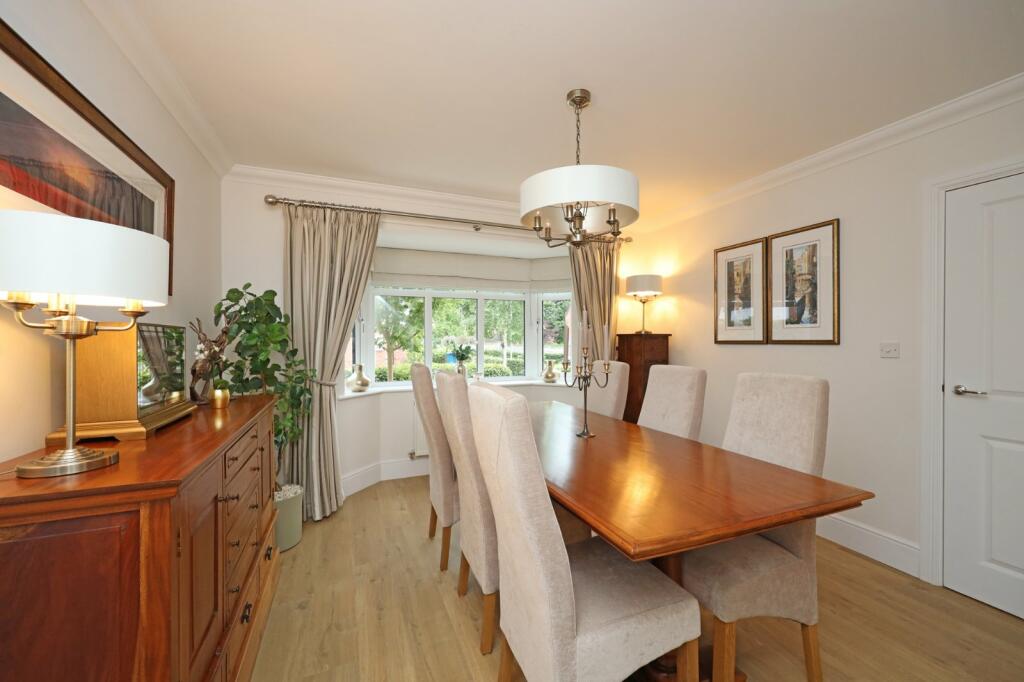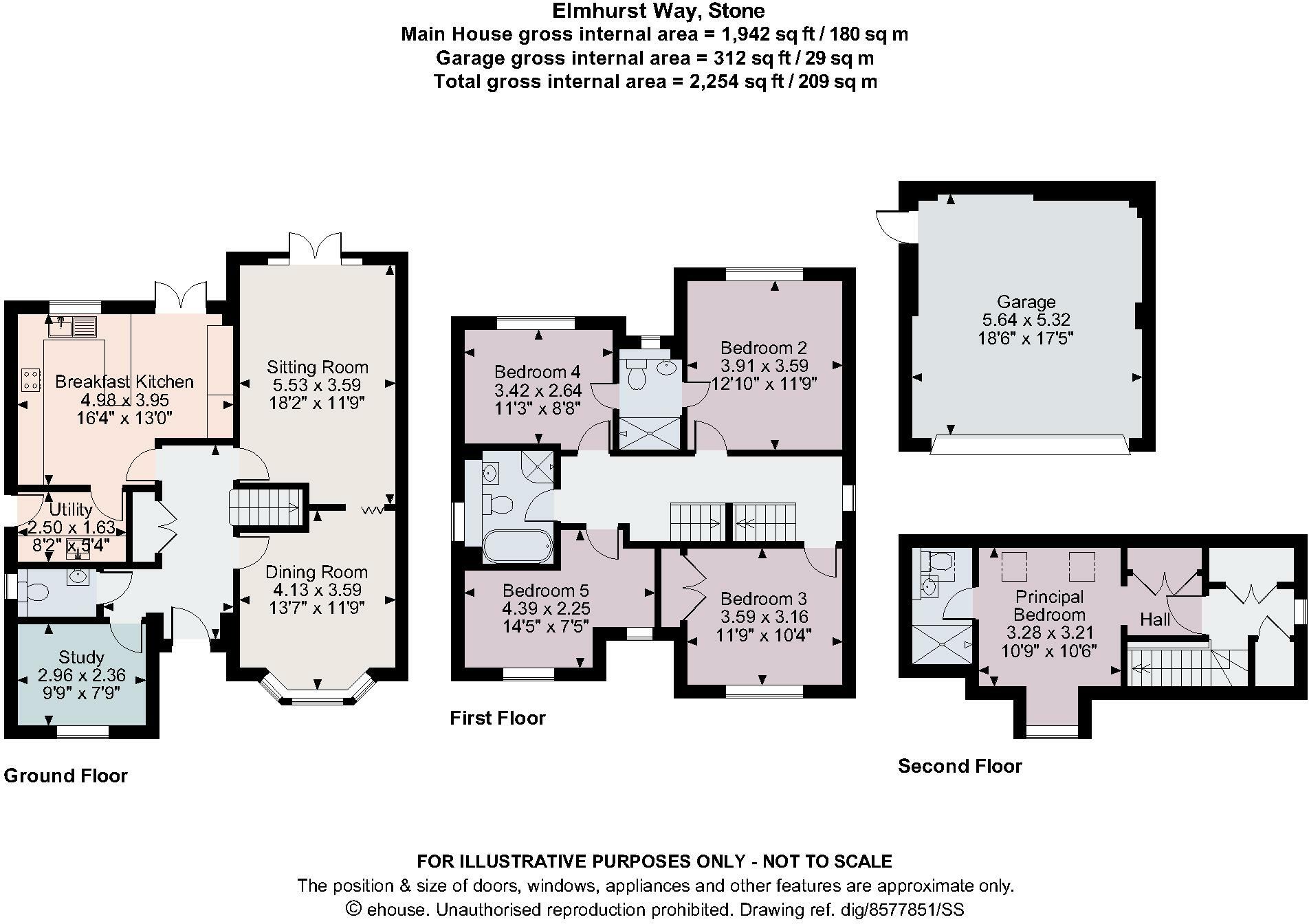- The garden is laid to lawn with a central pathway to the entrance which extends in both directions across the front of the house. +
- Smart block paved driveway and a double garage with an adjacent wooden gate giving access to the rear of the property. +
- Paved patio area for alfresco dining and outdoor entertaining (with lighting for the evening). +
- A glazed summer house, a shed discreetly positioned to the rear of the garage and shrubbery borders and beds. +
- A wonderful executive family home. +
- EPC Rating = B +
An immaculately presented five bedroom family home with double garage and enclosed private rear garden, in a sought after area.
Description
Built in 2016, 9 Elmhurst Way is an executive, five bedroom home offering a lifestyle. The entrance hallway with oak laminate flooring provides access into the formal reception rooms.
The spacious sitting room has coved cornicing and French doors with matching windows to each side, overlooking the rear. There are bi-folding doors leading into the dining which also has coved cornicing, a bay window to the front aspect and oak laminate flooring. The Study has bespoke fitted office furniture by Sharps and oak laminate flooring.
The impressive fitted kitchen has French doors opening onto the paved patio area and grey porcelain floor tiles. There is a selection of wall and base units, with black Quartz countertops, Siemens black induction hob with Quartz splash back, a built in Siemens oven with separate Siemens warming drawer beneath and a Siemens combi oven including microwave and grill above. Integrated appliances include a dishwasher, full height larder fridge and full height fridge/freezer. The countertop extends on one side to form a breakfast bar and there is a door opening into the utility room. There is plinth lighting throughout the kitchen.
The utility room has fitted wall and base units, with a sink and plumbing for a washing machine and tumble dryer. The Ideal Logic S24 central heating boiler is housed here as is the Kinetico water softening system providing softened water to the rest of the house.
Stairs rise, from the ground floor, to the half galleried landing above, with access to four of the bedrooms. From bedroom two, there is a door opening into the Jack and Jill en suite shower room and stunning views from the bedroom window over open countryside beyond the rear garden.
Bedroom three has built-in double wardrobes, and bedroom four has a door opening into the Jack & Jill shower room and stunning views from the bedroom window over open countryside. Bedroom five overlooks the front aspect.
The Family Bathroom has a stand alone double ended bath and a mains fed corner shower with both raindrop and standard chrome shower heads and glass shower screen doors.
The Stairs rise with a quarter turn to the second floor and the principal bedroom, which has two Velux roof windows to the rear aspect, and a dormer window to the front aspect, along with an en suite shower room.
Outside
At the front of the property is a garden laid to lawn with a central paved pathway to the front entrance which extends in both directions, to the block paved driveway and garage on one side and on the other side are brick stanchions with railings leading to a pathway down the side of the house. Under the dining room window is a border of architectural plants.
At the rear of the property is a fully enclosed private garden which is mainly laid to lawn, surrounded by a paved patio area for alfresco dining and outdoor entertaining which can be illuminated in the evening, paved pathways, an impressive summer house, garden shed (discretely hidden behind the garage) and well stocked shrubbery borders and beds. There is a wooden gate at each side, one gives access to the double garage and the other to the side pathway.
Beyond the garden are stunning views of open countryside.
Location
Stone is a market town and offers number of dining and drinking venues, bespoke shops, a Marks & Spencer Foodhall, Morrisons and Aldi Supermarkets, a leisure centre with swimming pool, Westbridge Park for the children's play area and football pitches (currently under renovation, the Canoe Club, a Tennis Club and a Cricket Club. There are beautiful walks along the canal paths and recently opened "The Wharf" canal side bar and theatre.
Stone is a thriving town, with plenty going on, from the Farmers' Market on the first Saturday of every month to different events on the high street from time to time including the Stone Food Festival usually held in October.
Nearby attractions include Trentham Gardens with its evening outdoor entertainment venue, shopping and garden centre, the Monkey Forest at Trentham, a number of golf clubs in the area catering to all skill levels, Stone driving range, and many more, all just a short drive away.
The railway station is on the West Coast Main Line with trains running to Stafford, Crewe, London.
Main Trunk Roads are A34 North to Manchester and South to Birmingham and giving easy access to M6 Motorway North and South and opening up the Motorway Network. The A51 north to Chester and South Lichfield and onto North Warwickshire.
Square Footage: 1,942 sq ft
Directions
From Stone town centre head north on Radford Street after the Railway Bridge turn immediately left and take Oulton Road continue, eventually you will come to Elmhurst Way on your left.
Additional Info
Mains water, electricity and gas are connected. The drainage system is connected to the mains and maintained by Ground Solutions LTD and are serviced annually. Please ask agent for further details.
Brochure prepared:2023/11 BTJ
Photographs: 360 Degree Photos arranged by Joint agent
