4 Bed Bungalow, Refurb/BRRR, Ashbourne, DE6 3JX, £550,000
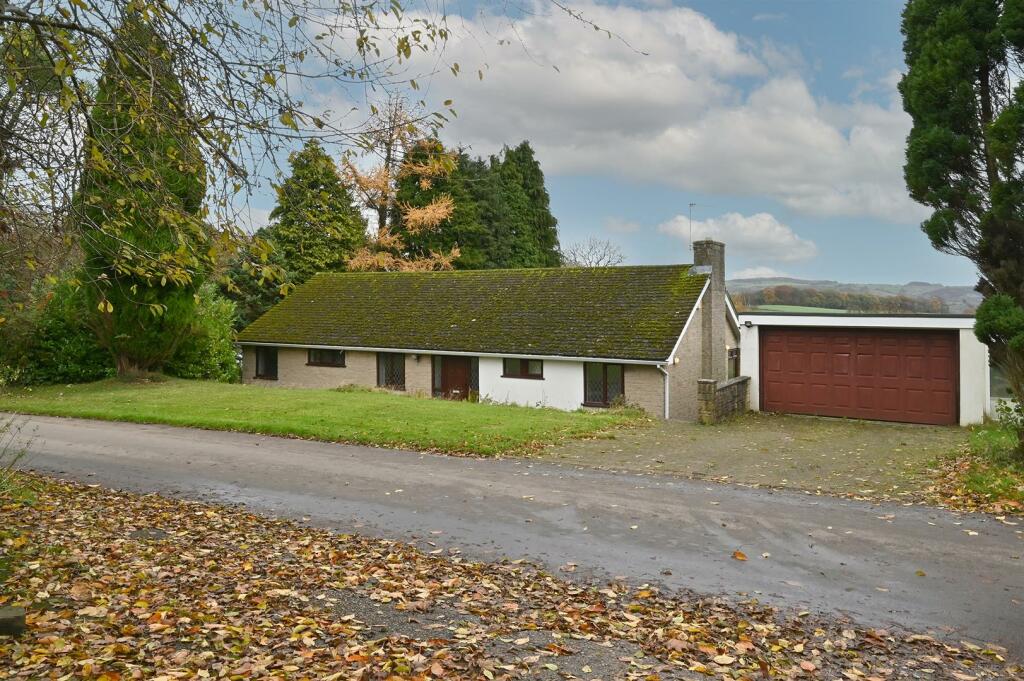
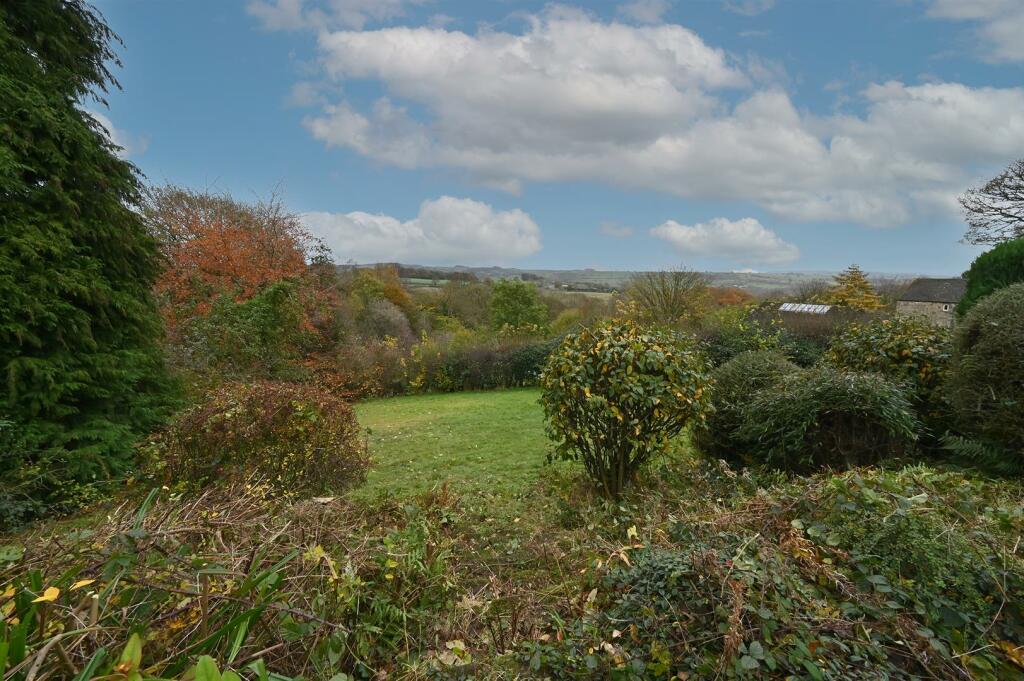
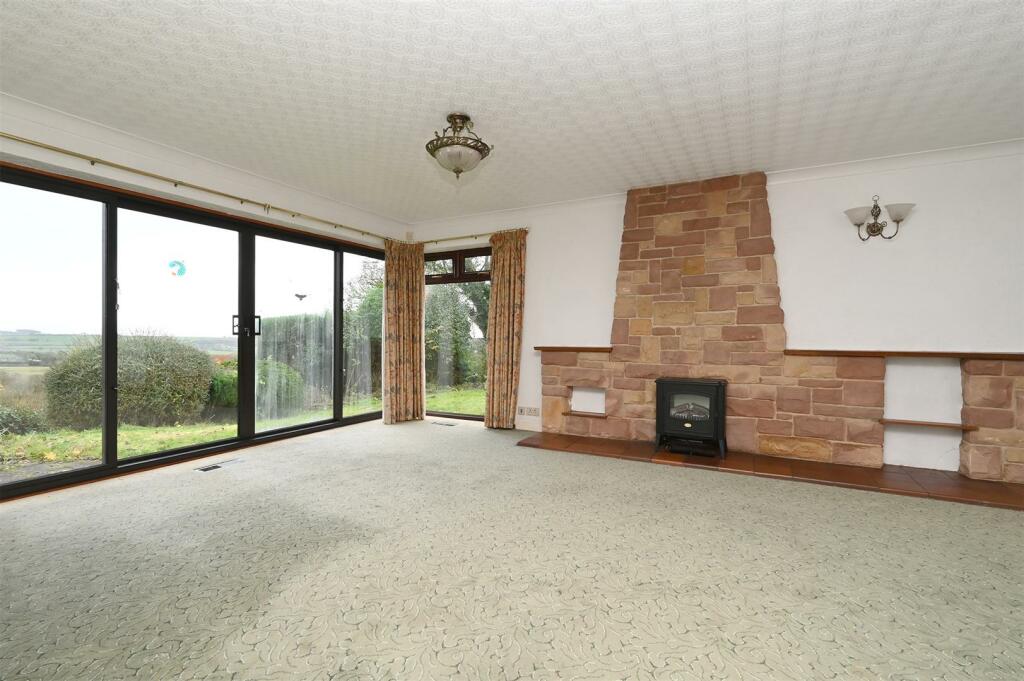
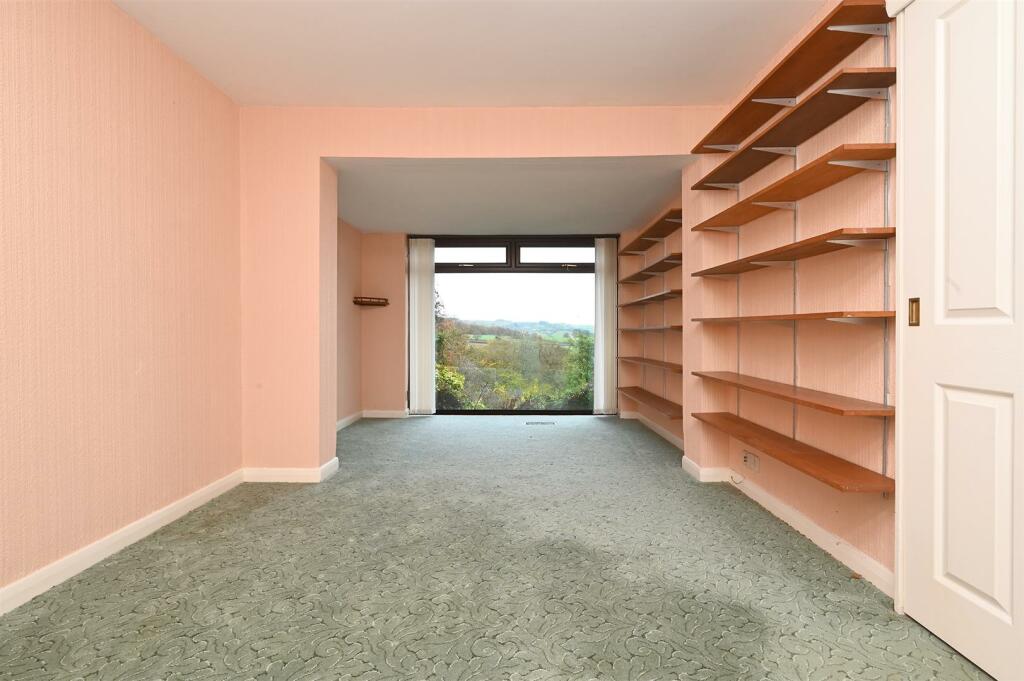
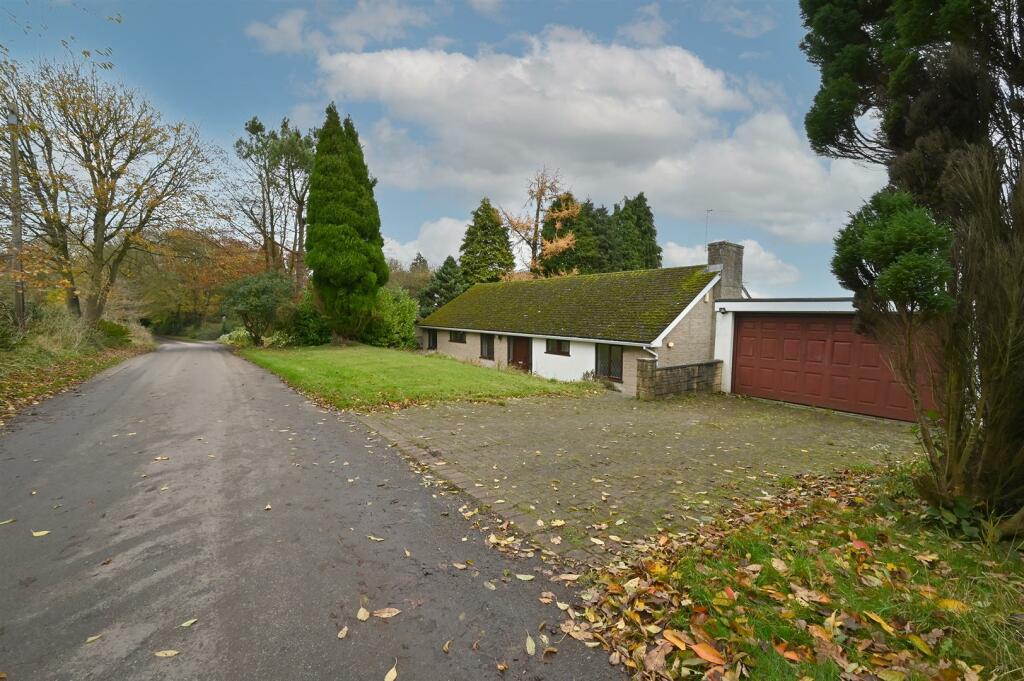
ValuationOvervalued
| Sold Prices | £198.5K - £595K |
| Sold Prices/m² | £1.7K/m² - £4.6K/m² |
| |
Square Metres | ~129.26 m² |
| Price/m² | £4.3K/m² |
Value Estimate | £420,599£420,599 |
| |
End Value (After Refurb) | £395,000£395,000 |
Investment Opportunity
Cash In | |
Purchase Finance | Bridging LoanBridging Loan |
Deposit (25%) | £137,500£137,500 |
Stamp Duty & Legal Fees | £46,200£46,200 |
Refurb Costs | £52,378£52,378 |
Bridging Loan Interest | £14,438£14,438 |
Total Cash In | £252,265£252,265 |
| |
Cash Out | |
Monetisation | FlipRefinance & RentRefinance & Rent |
Revaluation | £395,000£395,000 |
Mortgage (After Refinance) | £296,250£296,250 |
Mortgage LTV | 75%75% |
Cash Left In | £252,265£252,265 |
Equity | £98,750£98,750 |
Rent Range | £760 - £1,550£760 - £1,550 |
Rent Estimate | £1,215 |
Running Costs/mo | £1,497£1,497 |
Cashflow/mo | £-282£-282 |
Cashflow/yr | £-3,388£-3,388 |
Gross Yield | 3%3% |
Local Sold Prices
22 sold prices from £198.5K to £595K, average is £365K. £1.7K/m² to £4.6K/m², average is £3.2K/m².
| Price | Date | Distance | Address | Price/m² | m² | Beds | Type | |
| £520K | 06/23 | 0.18 mi | Carr Croft, Main Street, Kirk Ireton, Ashbourne, Derbyshire DE6 3JP | £4,483 | 116 | 4 | Terraced House | |
| £380K | 10/20 | 0.18 mi | Carr Croft, Main Street, Kirk Ireton, Ashbourne, Derbyshire DE6 3JP | £3,276 | 116 | 4 | Terraced House | |
| £450K | 01/23 | 0.24 mi | Glenworth House, Broadway, Kirk Ireton, Ashbourne, Derbyshire DE6 3LJ | - | - | 4 | Detached House | |
| £450K | 07/23 | 1.19 mi | Hill View, Cliffash Lane, Idridgehay, Belper, Derbyshire DE56 2SJ | £3,947 | 114 | 4 | Terraced House | |
| £350K | 02/21 | 1.83 mi | 1, Corn Mill Close, Wirksworth, Matlock, Derbyshire DE4 4BT | - | - | 4 | Semi-Detached House | |
| £403K | 12/22 | 1.99 mi | 3, Lady Flatts Road, Wirksworth, Matlock, Derbyshire DE4 4BQ | £4,142 | 97 | 4 | Detached House | |
| £272.5K | 03/21 | 2.03 mi | 5, Alport Close, Hulland Ward, Ashbourne, Derbyshire DE6 3FR | £2,620 | 104 | 4 | Detached House | |
| £198.5K | 12/20 | 2.05 mi | 15, Slater Crescent, Wirksworth, Matlock, Derbyshire DE4 4BD | £2,112 | 94 | 4 | Semi-Detached House | |
| £335K | 06/21 | 2.08 mi | 17, Ashes Avenue, Hulland Ward, Ashbourne, Derbyshire DE6 3FT | £2,906 | 115 | 4 | Detached House | |
| £315K | 03/21 | 2.11 mi | 15, Well Close, Hulland Ward, Ashbourne, Derbyshire DE6 3EY | - | - | 4 | Detached House | |
| £515K | 11/20 | 2.15 mi | Sunny Bank, School Lane, Carsington, Matlock, Derbyshire DE4 4JN | - | - | 4 | Detached House | |
| £315K | 12/22 | 2.18 mi | 17, Ian Avenue, Wirksworth, Matlock, Derbyshire DE4 4AZ | - | - | 4 | Semi-Detached House | |
| £400K | 06/23 | 2.19 mi | Wyverne, Arkwright Street, Wirksworth, Matlock, Derbyshire DE4 4EE | £4,040 | 99 | 4 | Detached House | |
| £410K | 12/20 | 2.19 mi | Four Winds, Main Road, Hulland Ward, Ashbourne, Derbyshire DE6 3EA | £3,254 | 126 | 4 | Detached House | |
| £275K | 12/20 | 2.19 mi | Leamoor, Derby Road, Wirksworth, Matlock, Derbyshire DE4 4AR | £3,056 | 90 | 4 | Semi-Detached House | |
| £350K | 06/21 | 2.22 mi | Eaton House, Main Road, Hulland Ward, Ashbourne, Derbyshire DE6 3EF | - | - | 4 | Semi-Detached House | |
| £450K | 01/23 | 2.24 mi | 9, The Hawthorns, Wirksworth, Matlock, Derbyshire DE4 4AL | £4,592 | 98 | 4 | Detached House | |
| £340K | 12/20 | 2.26 mi | 4, Yokecliffe Hill, Wirksworth, Matlock, Derbyshire DE4 4PE | £2,636 | 129 | 4 | Detached House | |
| £595K | 04/23 | 2.31 mi | 5, Kings Close, Carsington, Matlock, Derbyshire DE4 4BY | - | - | 4 | Detached House | |
| £320K | 12/20 | 2.41 mi | 24, St John Street, Wirksworth, Matlock, Derbyshire DE4 4DS | £2,105 | 152 | 4 | Detached House | |
| £400K | 06/23 | 2.44 mi | 10, Causeway, Wirksworth, Matlock, Derbyshire DE4 4DL | - | - | 4 | Terraced House | |
| £260K | 12/20 | 2.58 mi | 23, Coldwell Street, Wirksworth, Matlock, Derbyshire DE4 4FB | £1,688 | 154 | 4 | Terraced House |
Local Rents
4 rents from £760/mo to £1.6K/mo, average is £1.3K/mo.
| Rent | Date | Distance | Address | Beds | Type | |
| £1,300 | 12/24 | 0.2 mi | The Old School House, Wellbanks, Kirk Ireton | 2 | Detached House | |
| £1,250 | 12/24 | 1.49 mi | Off Callow Lane, Callow, Wirksworth | 2 | Flat | |
| £1,550 | 12/24 | 1.92 mi | Wirksworth, MATLOCK | 3 | Flat | |
| £760 | 12/24 | 2.17 mi | Gorsey Bank, Wirksworth | 1 | Flat |
Local Area Statistics
Population in DE6 | 25,59925,599 |
Town centre distance | 5.94 miles away5.94 miles away |
Nearest school | 0.10 miles away0.10 miles away |
Nearest train station | 4.68 miles away4.68 miles away |
| |
Rental demand | Landlord's marketLandlord's market |
Rental growth (12m) | +194%+194% |
Sales demand | Buyer's marketBuyer's market |
Capital growth (5yrs) | +15%+15% |
Property History
Listed for £550,000
November 17, 2023
Floor Plans
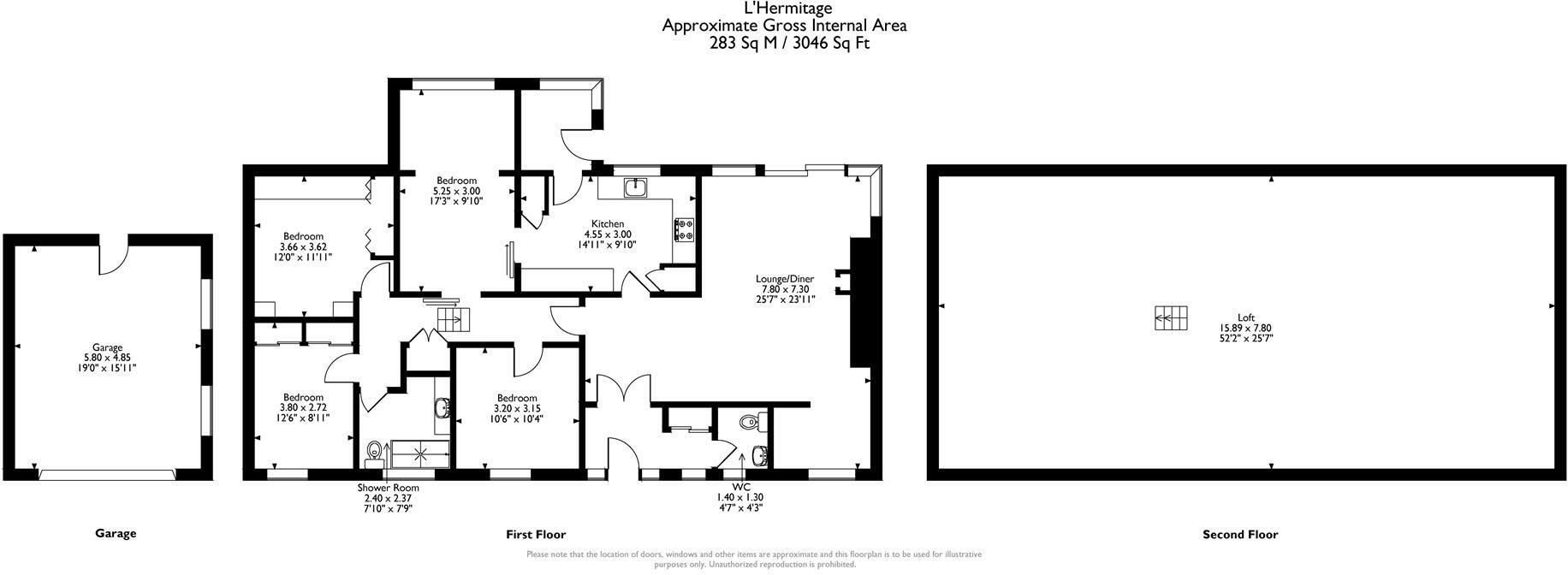
Description
- Detached 4 bedroom bungalow +
- Magnificent elevated panoramic views +
- Potential to extend into substantial loft space (subject to planning) +
- Garage and off-road parking for 3 vehicles +
- Blank canvas renovation project +
- Large two-tier garden +
- Splendid lounge-diner +
- Sought-after village +
- For sale for the first time ever +
- Peaceful location +
This is a tremendous opportunity to purchase a large detached bungalow with unrivalled views on a substantial plot, on the edge of the beautiful, sought-after village of Kirk Ireton. With elevated views across the Ecclesbourne Valley to the rear and of open countryside to the front, this is an idyllic and peaceful home.
Coming to market for the first time ever, it is a blank canvas for you to put your stamp on this marvellous home. Of brick and tile construction, the bungalow comprises a huge lounge-diner, kitchen, four good-sized bedrooms (two with those magnificent far-reaching views), family bathroom, additional WC and entrance porch. The huge boarded loft space has the potential to be converted - we've previously sold bungalows in the village with smaller lofts that have been converted to add two more bedrooms and a bathroom.
To the front is a wide lawn and parking for 3 vehicles in front of the detached garage. At the rear, a dining patio leads onto an upper lawn, with steps and a gently sloping path down to the lower tier garden. Both tiers are bordered by an abundance of bushes and trees and have those stunning views.
Kirk Ireton is a beautiful hillside village 3 miles from Wirksworth and 7 miles from Ashbourne. The famous Barley Mow pub sits next to the village shop. There is an Ofsted outstanding-rated primary school, village hall and historic Norman church. Carsington Water's edge is just one mile away and the High Peak Trail, plus market towns of Wirksworth, Matlock and Bakewell are all within easy reach.
Front Of The Home - Situated on the north-eastern corner of the village, the bungalow has a wide lawn to the front, with a block-paved driveway providing space for three vehicles to park comfortably in front of the detached garage. Nine stpes lead down to a path to the front door - the path continues all the way around the bungalow. The home has uPVC double-glazed windows and an outside light is on the wall beside the composite front door.
Entrance Porch - This spacious wide entrance is carpeted and has a ceiling light fitting. The wide meter cupboard has sliding doors and shelving. Doors lead into the lounge-diner and the WC.
Wc - 1.4 x 1.3 (4'7" x 4'3") - With tile-effect vinyl flooring and ceramic floor-to-ceiling tiles, this room has a small high-level window. There is a matching ceramic Armitage Shanks WC and pedestal sink with chrome taps. There is a ceiling light fitting and wall-mounted wooden cabinet in the room.
Lounge-Diner - 7.8 x 7.3 (25'7" x 23'11") - What a magnificent room! Double sliding doors and full-height panels on each side, together with an additional adjacent south-facing panel provide splendid far-reaching views over the garden to the Ecclesbourne Valley hillsides. The room is bathed in light as a result and also has a west-facing window too. The room is carpeted and has a high ceiling, skirting boards, two ceiling light fittings and wall lights. There is a fireplace and a cute space around the corner for seating or perhaps a small library area. The room has ample space for living room and dining room furniture.
Kitchen - 4.55 x 3 (14'11" x 9'10") - With more great east-facing views through the wide window, this large kitchen has a vinyl floor. Three sides of the kitchen have a range of high and low level cabinets, with plenty of worktop space. There is space and plumbing under the counter for a washing machine and the Bosch dishwasher in-situ can be included in the sale. The kitchen also includes a pantry cupboard, ceiling light fitting, half-glazed door to the rear porch and sliding door through to Bedroom One.
Rear Porch - The perfect place to kick off muddy boots and hang coats, this porch area has a vinyl floor, deep east- and south-facing windows and a half-glazed composite external door.
Inner Hallway - From the lounge-diner, a door leads through to the long L-shaped inner hallway. There are doors to all four bedrooms, the family bathroom and an airing cupboard. Overhead, the loft hatch opens to reveal a pull-down ladder. The hallway has wall lights too.
Loft - 15.89 x 7.8 (52'1" x 25'7") - (This space is not included in the overall square footage advertised for the property). We were excited to see that the huge loft is fully boarded. We have previously sold bungalows in Kirk Ireton with smaller loft spaces that were converted to create two more rooms and a bathroom - this has the same potential subject to planning consent.
Bedroom One - 5.25 x 3 (17'2" x 9'10") - This wonderful room has a full-height east-facing window, so you can wake up to the most magnificent views. The room is carpeted and has a ceiling light fitting and a charming, unusual porthole with etched glass.
Bedroom Two - 3.66 x 3.62 (12'0" x 11'10") - Yet another room with east-facing views, this time through a wide double-glazed window. This bedroom has lots of fitted wardrobes and units including a dressing table and bedside cabinets. The room is carpeted and has a ceiling light fitting.
Bedroom Three - 3.8 x 2.72 (12'5" x 8'11") - This cosy west-facing bedroom could be a small double or spacious single bedroom. There are two double fitted wardrobes with rails and shelving, carpet and ceiling light fitting.
Shower Room - 2.4 x 2.37 (7'10" x 7'9") - The very spacious bathroom has vinyl flooring and ceramic floor-to-ceiling tiles. The electric shower has a large open shower tray and reinforced tall glass screen. The ceramic sink with chrome mixer tap is set within a wide vanity unit, with high-level cabinets above. The room has a ceiling light fitting, wide high-level double-glazed window, ceramic WC with integrated flush and a wall-mounted heater.
Bedroom Four - 3.2 x 3.15 (10'5" x 10'4") - This west-facing double bedroom has a ceiling light fitting and is carpeted.
Rear Garden - The beautiful, colourful two-tier garden is a peaceful sanctuary in which to relax. The upper garden comprises a wide patio, perfect for outdoor dining. There is also a lawn and a range of bushes including juniper, cypress and sweet amber. Steps and a separate grassy path both lead down to the lower garden, which primarily consists of a gently sloping lawn. This is bordered by a range of bushes and - to the left - several mature trees including a large cypress. The garden offers splendid views which will be great in summer and are stunningly with these autumnal colours. There is space and variety to chase or avoid the sun as you wish.
Detached Garage - 5.8 x 4.85 (19'0" x 15'10") - The garage has a wide up-and-over door and provides plenty of room to park a large car, whilst still leaving plenty of space for shelving and additional storage. A door at the rear provides separate access to and from the rear garden.