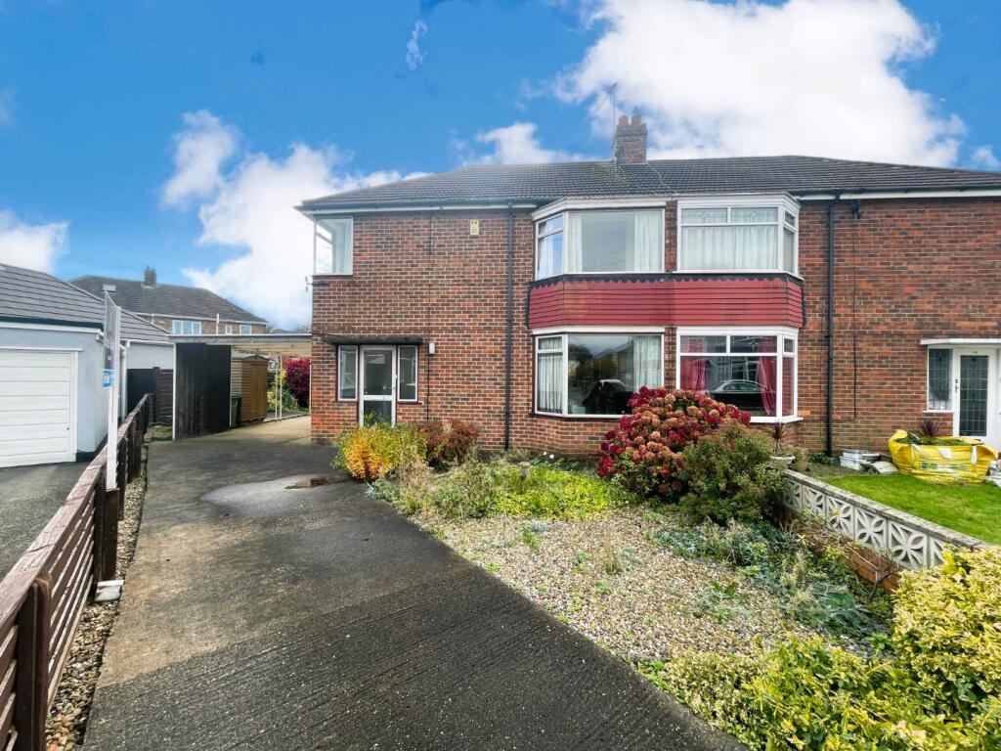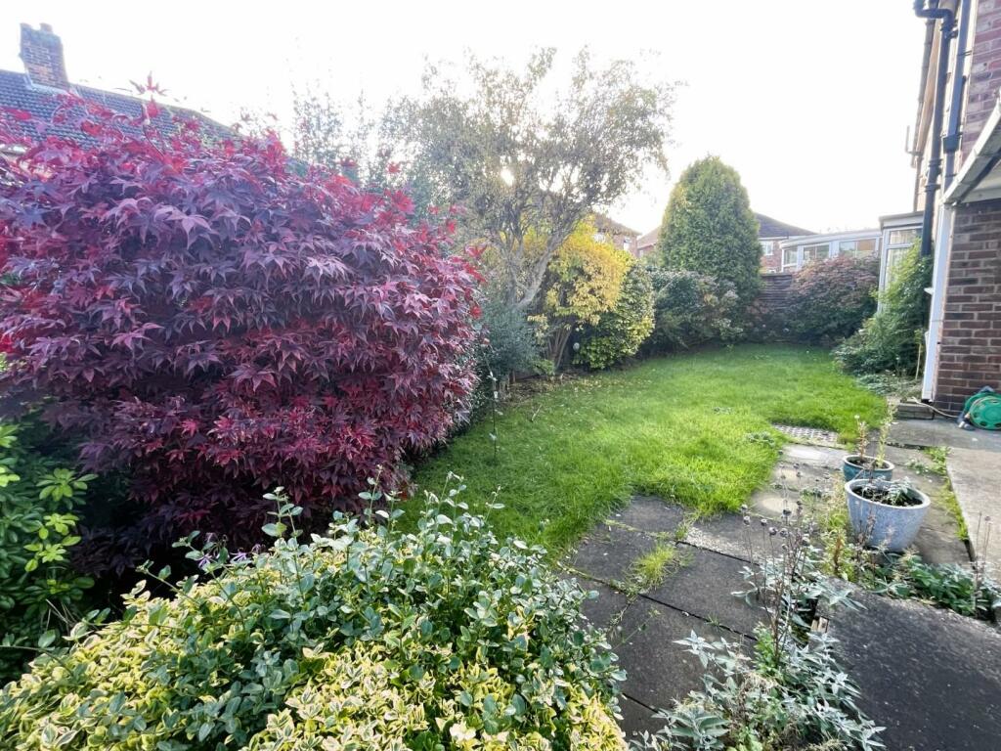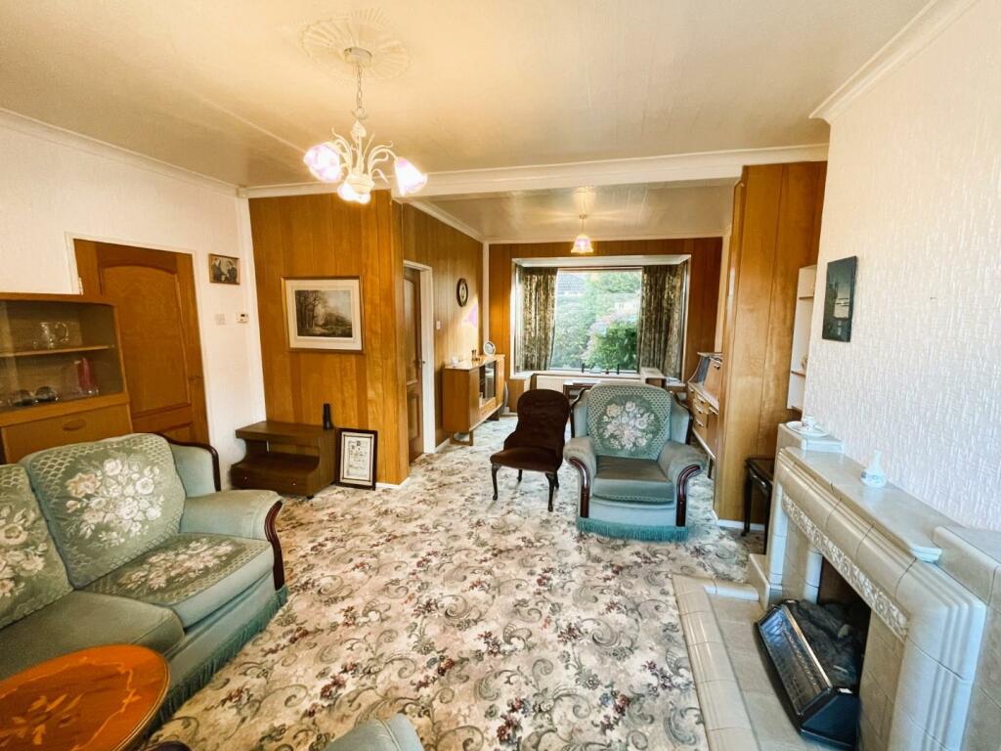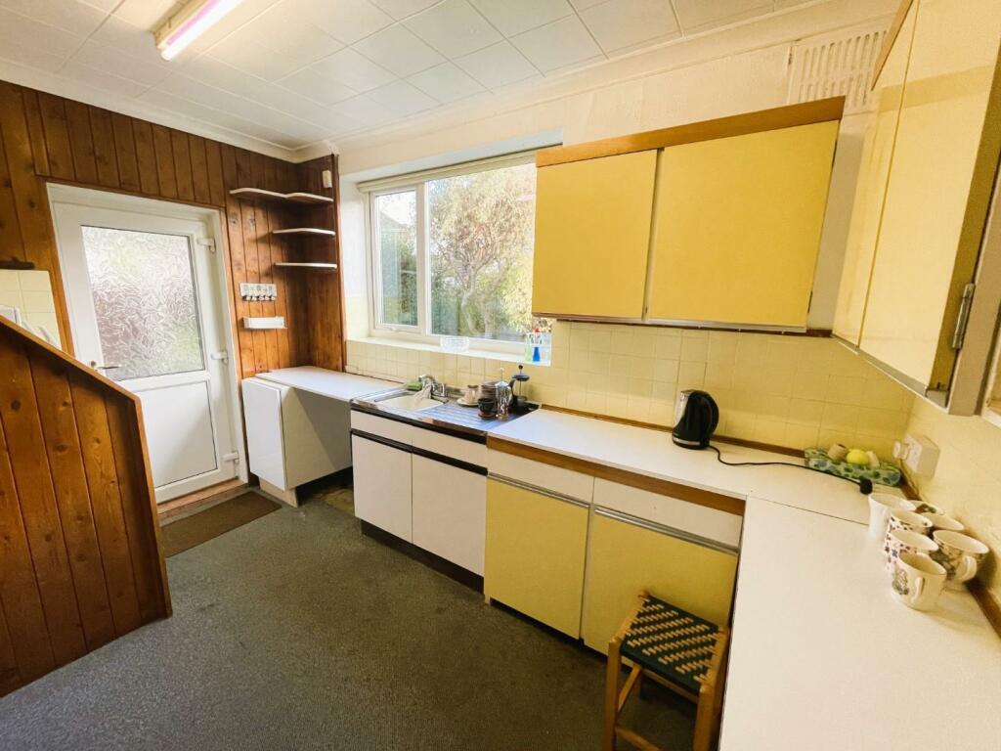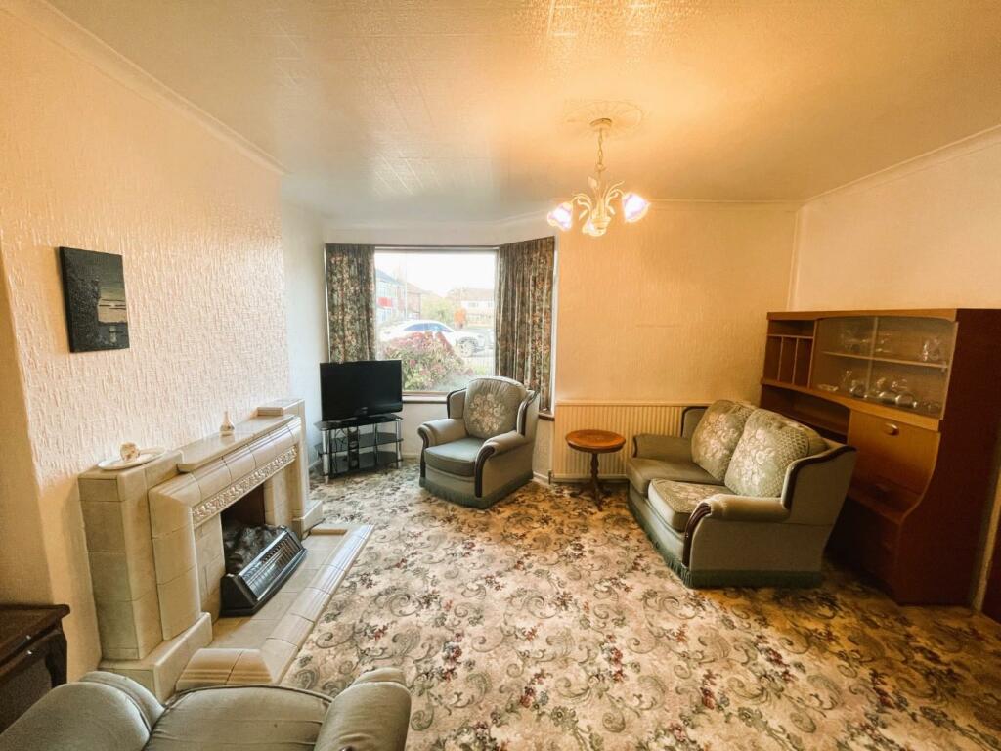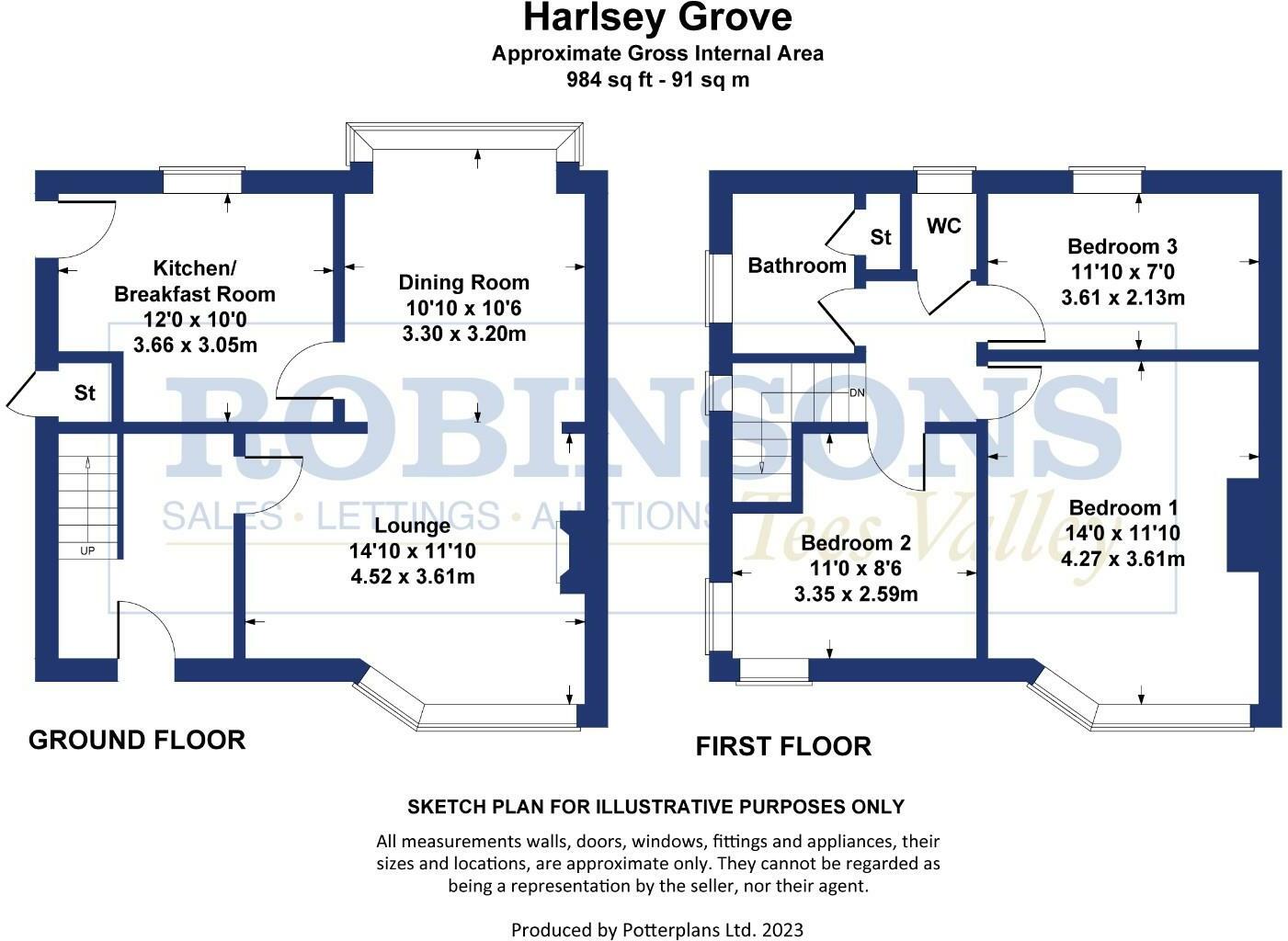- SEMI DETACHED HOUSE +
- THREE BEDROOMS +
- SOUGHT AFTER LOCATION +
- CLOSE TO HARTBURN VILLAGE +
- GOOD SIZED CORNER PLOT +
- CUL DE SAC POSITION +
- EXCELLENT POTENTIAL FOR IMPROVEMENT +
- OFF STREET PARKING AND CARPORT +
- SOUTH FACING REAR GARDEN +
- NO ONWARD CHAIN +
We are pleased to offer for sale a three bedroom semi detached house located in the sought after Hartburn area of Stockton. On a good sized corner plot at the head of the cul de sac with the benefit of a south facing rear garden and excellent off street parking and carport. The property offers spacious family sized accommodation in need of modernisation and improvement which is reflected in the competitive asking price.
Harlsey Grove is located in a residential area off Darlington Road within walking distance of Hartburn Village and close to local shops on Harper Terrace. Excellent schools for all age groups are easily accessible and regular bus services are available to the town centre. An excellent network of roads including the A66 and A19 provide easy access to the surrounding residential and commercial areas.
.
With the benefit of gas central heating and double glazing the accommodation briefly comprises. Spacious Entrance Hall with staircase to the first floor, Lounge with period style tiled fireplace, Dining Room with bay window, Kitchen/ Breakfast Room, Landing, three good sized Bedrooms, fully tiled Bathroom/ wc with white suite and separate fully tiled Wc.
Large front garden enclosed by a brick wall and timber fencing with access gates to the front. Long concrete drive providing excellent off street parking and leading to an attached carport. South facing rear garden enclosed by timber fencing. Laid to lawn with established shrubs, water tap and timber garden shed.
Offered for sale with the benefit of no onward chain and viewing is highly recommended
Hallway - 2.59m x 2.39m (8'6 x 7'10) -
Lounge - 4.52m x 3.00m increasing to 3.61m (14'10 x 9'10 in -
Dining Room - 3.30m x 3.20m (10'10 x 10'6) -
Kitchen/ Breakfast Room - 3.66m v 3.05m (12'0 v 10'0) -
Landing -
Bedroom 1 - 3.61m x 3.66m increasing to 4.27m (11'10 x 12'0 in -
Bedroom 2 - 3.35m x 2.59m (11'0 x 8'6) -
Bedroom 3 - 3.61m 2.13m (11'10 7'0) -
Bathroom - 2.13m x 1.63m (7'0 x 5'4) -
Seperate Wc - 1.17m x 0.86m (3'10 x 2'10) -
