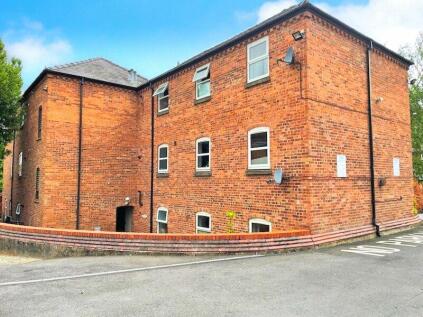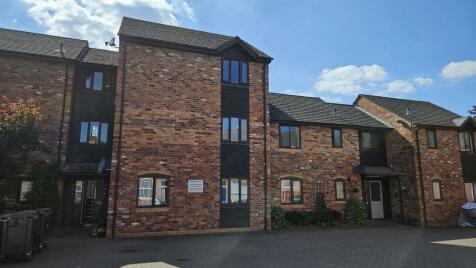5 Bed Terraced House, Cash/Bridging Only, Worcester, WR5 2DY, £350,000
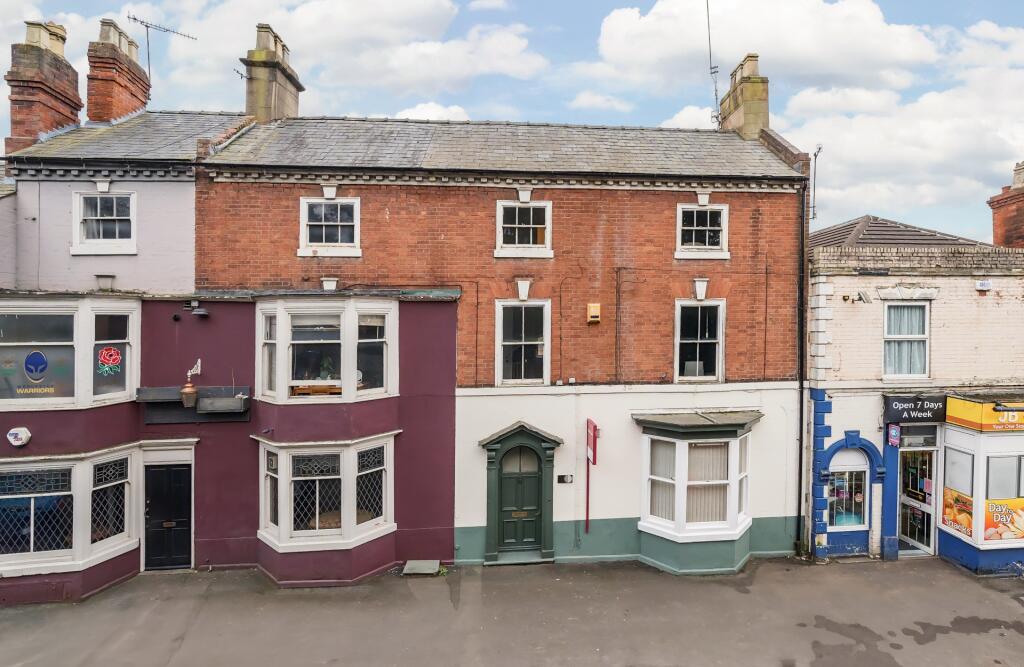
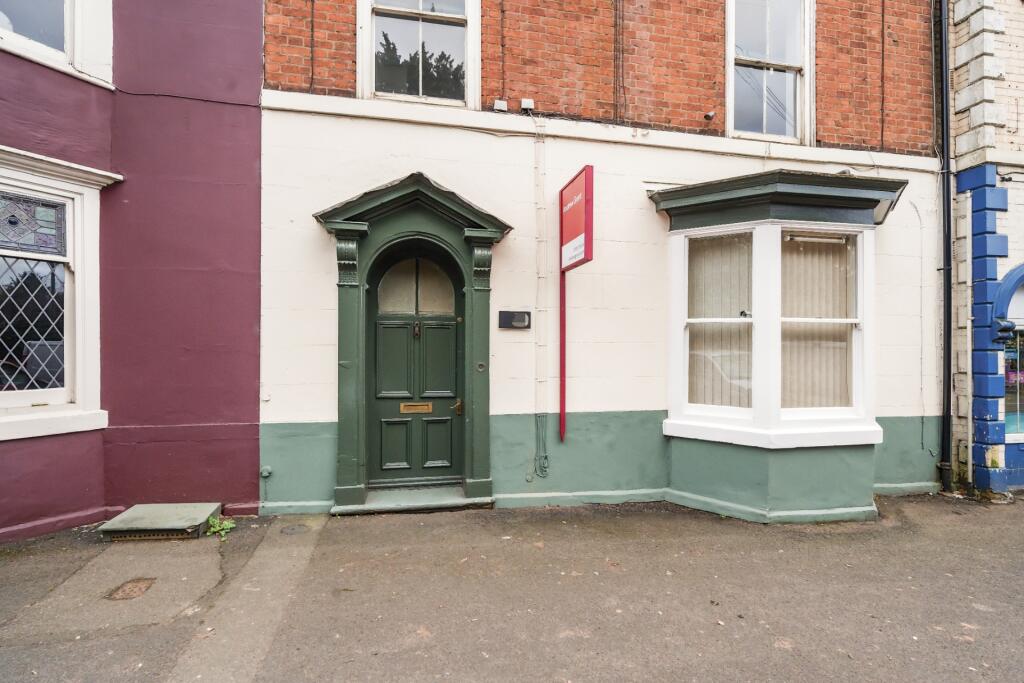
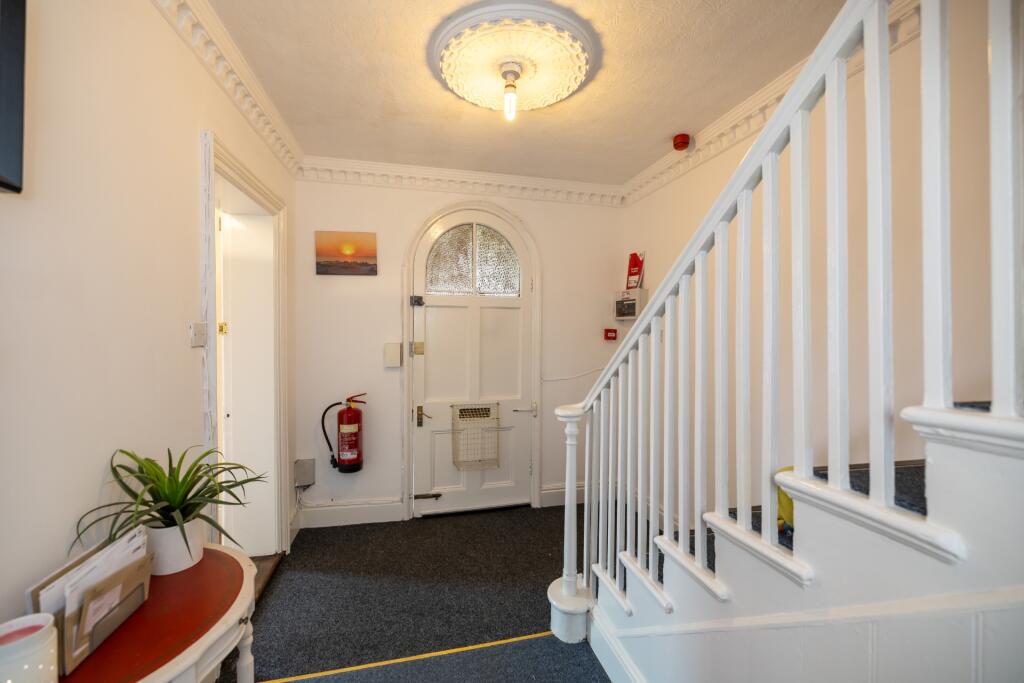
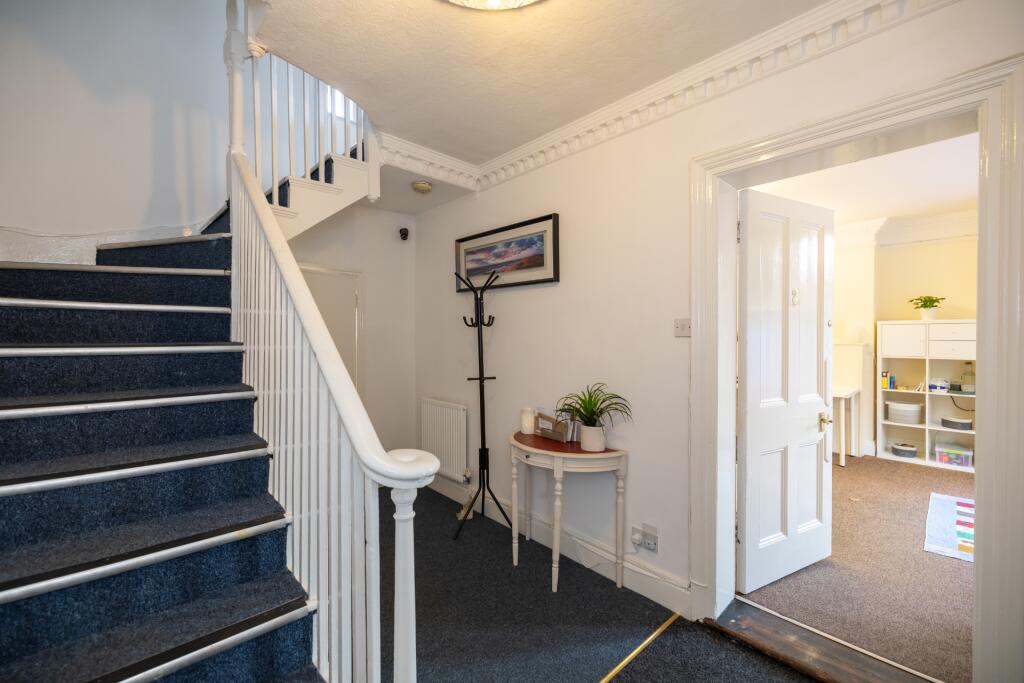
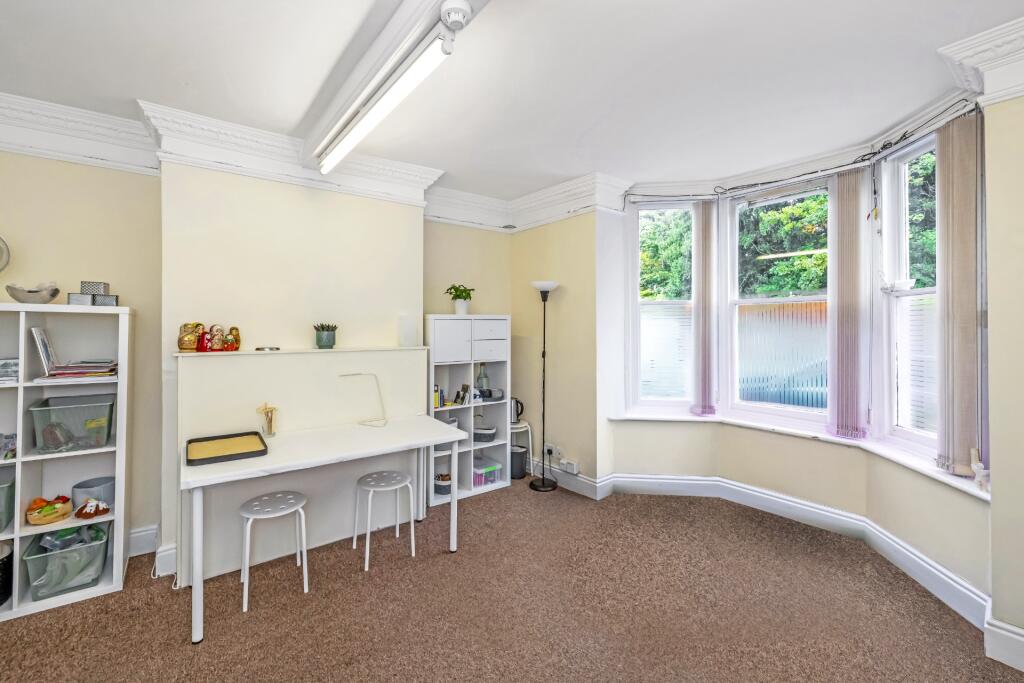
ValuationFair Value
| Sold Prices | £185K - £1.6M |
| Sold Prices/m² | £1.5K/m² - £5K/m² |
| |
Square Metres | ~178.28 m² |
| Price/m² | £2K/m² |
Value Estimate | £353,500£353,500 |
| |
End Value (After Refurb) | £466,379£466,379 |
Uplift in Value | +33%+33% |
Investment Opportunity
Cash In | |
Purchase Finance | Bridging LoanBridging Loan |
Deposit (25%) | £87,500£87,500 |
Stamp Duty & Legal Fees | £16,700£16,700 |
Refurb Costs | £70,474£70,474 |
Bridging Loan Interest | £9,188£9,188 |
Total Cash In | £185,612£185,612 |
| |
Cash Out | |
Monetisation | FlipRefinance & RentFlip |
Estimated Sale Price | £466,379£466,379 |
Agent Fees (1%) | £4,664£4,664 |
Bridging Loan | £262,500£262,500 |
Bridging Loan Interest | £9,188£9,188 |
Flip Profit | £13,603£13,603 |
Local Sold Prices
50 sold prices from £185K to £1.6M, average is £445K. £1.5K/m² to £5K/m², average is £2.7K/m².
| Price | Date | Distance | Address | Price/m² | m² | Beds | Type | |
| £410K | 06/21 | 0.27 mi | 24, The Hill Avenue, Worcester, Worcestershire WR5 2AW | £2,697 | 152 | 5 | Semi-Detached House | |
| £272.5K | 01/21 | 0.28 mi | 83, Woolhope Road, Worcester, Worcestershire WR5 2AR | £1,919 | 142 | 5 | Semi-Detached House | |
| £478K | 04/21 | 0.42 mi | 23, Evendine Close, Worcester, Worcestershire WR5 2DB | - | - | 5 | Detached House | |
| £450K | 07/23 | 0.49 mi | 18a, Berwick Street, Worcester, Worcestershire WR5 3EA | £5,000 | 90 | 5 | Detached House | |
| £700K | 03/21 | 0.56 mi | 32, Silverdale Avenue, Worcester, Worcestershire WR5 1PX | £2,642 | 265 | 5 | Detached House | |
| £635K | 10/23 | 0.64 mi | 162, Battenhall Road, Worcester, Worcestershire WR5 2BT | - | - | 5 | Detached House | |
| £620K | 06/21 | 0.72 mi | Oak House, Red Hill Lane, Worcester, Worcestershire WR5 2JL | £3,292 | 188 | 5 | Detached House | |
| £220K | 08/21 | 0.94 mi | 13, Aldersey Close, Worcester, Worcestershire WR5 3EH | £1,549 | 142 | 5 | Detached House | |
| £520K | 04/21 | 0.95 mi | 5, Norton Close, Worcester, Worcestershire WR5 3EY | £3,399 | 153 | 5 | Detached House | |
| £575K | 06/21 | 0.97 mi | 45, Spetchley Road, Worcester, Worcestershire WR5 2LR | £3,758 | 153 | 5 | Detached House | |
| £205K | 02/21 | 0.99 mi | 82, Foley Road, Worcester, Worcestershire WR2 4NE | £2,339 | 88 | 5 | Terraced House | |
| £468K | 06/21 | 0.99 mi | 74, Spetchley Road, Worcester, Worcestershire WR5 2NL | - | - | 5 | Detached House | |
| £486.5K | 09/23 | 0.99 mi | 46, Spetchley Road, Worcester, Worcestershire WR5 2NL | - | - | 5 | Semi-Detached House | |
| £440K | 02/21 | 1.06 mi | 81, Malvern Road, Worcester, Worcestershire WR2 4LJ | £2,667 | 165 | 5 | Semi-Detached House | |
| £185K | 11/23 | 1.11 mi | 35, Bransford Road, Worcester, Worcestershire WR2 4EW | £2,299 | 80 | 5 | Terraced House | |
| £550K | 04/21 | 1.11 mi | 95, Spetchley Road, Worcester, Worcestershire WR5 2LS | £3,819 | 144 | 5 | Detached House | |
| £240K | 05/23 | 1.13 mi | 5, Abbey Close, St Johns, Worcester, Worcestershire WR2 4HR | - | - | 5 | Semi-Detached House | |
| £887K | 02/22 | 1.14 mi | 52a, Britannia Square, Worcester, Worcestershire WR1 3HP | - | - | 5 | Semi-Detached House | |
| £345K | 04/23 | 1.14 mi | 190, Bromwich Road, Worcester, Worcestershire WR2 4BE | £3,298 | 105 | 5 | Semi-Detached House | |
| £515K | 11/20 | 1.15 mi | 185, Malvern Road, Worcester, Worcestershire WR2 4NN | £2,575 | 200 | 5 | Detached House | |
| £1.1M | 07/23 | 1.15 mi | 163, Malvern Road, Worcester, Worcestershire WR2 4NN | - | - | 5 | Detached House | |
| £440K | 03/21 | 1.16 mi | 13, Raven Drive, Worcester, Worcestershire WR5 3LR | £2,933 | 150 | 5 | Detached House | |
| £1.6M | 11/22 | 1.17 mi | 41, Britannia Square, Worcester, Worcestershire WR1 3DN | - | - | 5 | Detached House | |
| £490K | 01/23 | 1.19 mi | 3, Manor Road, Worcester, Worcestershire WR2 4PD | - | - | 5 | Semi-Detached House | |
| £310K | 07/23 | 1.24 mi | 126, Tunnel Hill, Worcester, Worcestershire WR4 9SB | £2,697 | 115 | 5 | Detached House | |
| £252K | 02/21 | 1.27 mi | 45, Primrose Crescent, Worcester, Worcestershire WR5 3HQ | £1,984 | 127 | 5 | Detached House | |
| £425K | 06/21 | 1.29 mi | 22, Mcintyre Road, Worcester, Worcestershire WR2 5LG | £2,361 | 180 | 5 | Semi-Detached House | |
| £280K | 03/23 | 1.29 mi | 28, Henwick Avenue, Worcester, Worcestershire WR2 5JB | £3,733 | 75 | 5 | Terraced House | |
| £750K | 10/22 | 1.3 mi | 38, Shrubbery Avenue, Worcester, Worcestershire WR1 1QH | £3,261 | 230 | 5 | Semi-Detached House | |
| £250K | 06/21 | 1.32 mi | 23, Rowley Hill Street, Worcester, Worcestershire WR2 5LN | £2,336 | 107 | 5 | Semi-Detached House | |
| £510.1K | 04/21 | 1.32 mi | 8, Croome Road, Worcester, Worcestershire WR2 4PL | - | - | 5 | Detached House | |
| £420K | 11/20 | 1.32 mi | 27, Aconbury Close, Worcester, Worcestershire WR5 1JD | £2,400 | 175 | 5 | Detached House | |
| £550K | 12/23 | 1.33 mi | 33, Shrubbery Avenue, Worcester, Worcestershire WR1 1QN | £2,466 | 223 | 5 | Terraced House | |
| £490K | 11/23 | 1.37 mi | 3, Fountain Place, Worcester, Worcestershire WR1 3HW | £4,336 | 113 | 5 | Terraced House | |
| £675K | 04/21 | 1.37 mi | 2, Hill View Road, Worcester, Worcestershire WR2 4PJ | £3,230 | 209 | 5 | Detached House | |
| £845K | 08/21 | 1.39 mi | 15, St Georges Square, Worcester, Worcestershire WR1 1HX | - | - | 5 | Semi-Detached House | |
| £845K | 08/21 | 1.39 mi | 15, St Georges Square, Worcester, Worcestershire WR1 1HX | - | - | 5 | Semi-Detached House | |
| £381K | 05/21 | 1.47 mi | 2, White Hill, Home Meadow, Worcester, Worcestershire WR4 0JG | £1,518 | 251 | 5 | Detached House | |
| £465K | 08/23 | 1.51 mi | 8, Tollhouse Drive, Worcester, Worcestershire WR2 6AD | £3,394 | 137 | 5 | Detached House | |
| £360K | 03/21 | 1.6 mi | 27, Snowberry Avenue, Home Meadow, Worcester, Worcestershire WR4 0JA | £2,384 | 151 | 5 | Detached House | |
| £514K | 10/22 | 1.61 mi | 96, Barbourne Road, Worcester, Worcestershire WR1 1SE | £2,545 | 202 | 5 | Detached House | |
| £385K | 10/20 | 1.64 mi | 3, Pinkus Close, Worcester, Worcestershire WR4 0DJ | £2,711 | 142 | 5 | Detached House | |
| £330K | 02/21 | 1.66 mi | 6, Topham Avenue, Worcester, Worcestershire WR4 0PG | £2,705 | 122 | 5 | Detached House | |
| £420K | 12/20 | 1.67 mi | 21, Crown Street, Worcester, Worcestershire WR3 8BJ | £2,474 | 170 | 5 | Detached House | |
| £325K | 02/21 | 1.69 mi | 19, Gallipoli Drive, Brockhill Village, Worcester, Worcestershire WR5 2PJ | £2,826 | 115 | 5 | Detached House | |
| £500K | 04/21 | 1.71 mi | 26, Droitwich Road, Worcester, Worcestershire WR3 7LH | - | - | 5 | Semi-Detached House | |
| £400K | 06/23 | 1.71 mi | 7, Hoskyns Avenue, Worcester, Worcestershire WR4 0LL | - | - | 5 | Detached House | |
| £370K | 04/23 | 1.75 mi | 19, Greenford Gardens, Worcester, Worcestershire WR2 6HQ | - | - | 5 | Semi-Detached House | |
| £270K | 08/21 | 1.76 mi | 50, Comer Gardens, Worcester, Worcestershire WR2 6JG | £2,673 | 101 | 5 | Detached House | |
| £262.5K | 01/23 | 1.79 mi | 8, Nuffield Close, Worcester, Worcestershire WR2 6JN | £2,983 | 88 | 5 | Semi-Detached House |
Local Rents
17 rents from £950/mo to £1.9K/mo, average is £1.3K/mo.
| Rent | Date | Distance | Address | Beds | Type | |
| £1,600 | 11/24 | 0.07 mi | London Road, Worcester. | 4 | Flat | |
| £1,295 | 11/24 | 0.17 mi | St. Dunstans Crescent, Battenhall, Worcester, WR5 | 4 | Terraced House | |
| £1,500 | 04/25 | 0.2 mi | - | 3 | Terraced House | |
| £1,500 | 08/24 | 0.23 mi | - | 5 | Semi-Detached House | |
| £1,200 | 12/24 | 0.25 mi | - | 3 | Terraced House | |
| £1,250 | 04/25 | 0.26 mi | - | 3 | Terraced House | |
| £1,325 | 07/24 | 0.3 mi | - | 3 | Semi-Detached House | |
| £1,400 | 03/25 | 0.35 mi | - | 3 | Semi-Detached House | |
| £1,500 | 10/24 | 0.35 mi | - | 3 | Detached House | |
| £1,950 | 11/24 | 0.37 mi | Edgar Street, Worcester, WR1 2LR | 4 | Flat | |
| £1,450 | 11/24 | 0.41 mi | - | 3 | Detached House | |
| £1,050 | 11/24 | 0.47 mi | Apartment 6, Autumn Terrace, Worcester | 3 | Flat | |
| £1,300 | 11/24 | 0.47 mi | Crossley Road, Worcester | 3 | Flat | |
| £1,200 | 03/25 | 0.49 mi | - | 3 | Semi-Detached House | |
| £1,450 | 11/24 | 0.51 mi | Crossley Road, Worcester, Worcestershire, WR5 | 4 | Flat | |
| £1,000 | 02/24 | 0.56 mi | - | 3 | Semi-Detached House | |
| £950 | 11/24 | 0.56 mi | Orchard Street, WORCESTER | 3 | Flat |
Local Area Statistics
Population in WR5 | 30,93330,933 |
Population in Worcester | 142,140142,140 |
Town centre distance | 0.31 miles away0.31 miles away |
Nearest school | 0.20 miles away0.20 miles away |
Nearest train station | 0.67 miles away0.67 miles away |
| |
Rental demand | Landlord's marketLandlord's market |
Rental growth (12m) | +32%+32% |
Sales demand | Seller's marketSeller's market |
Capital growth (5yrs) | +18%+18% |
Property History
Listed for £350,000
November 10, 2023
Floor Plans
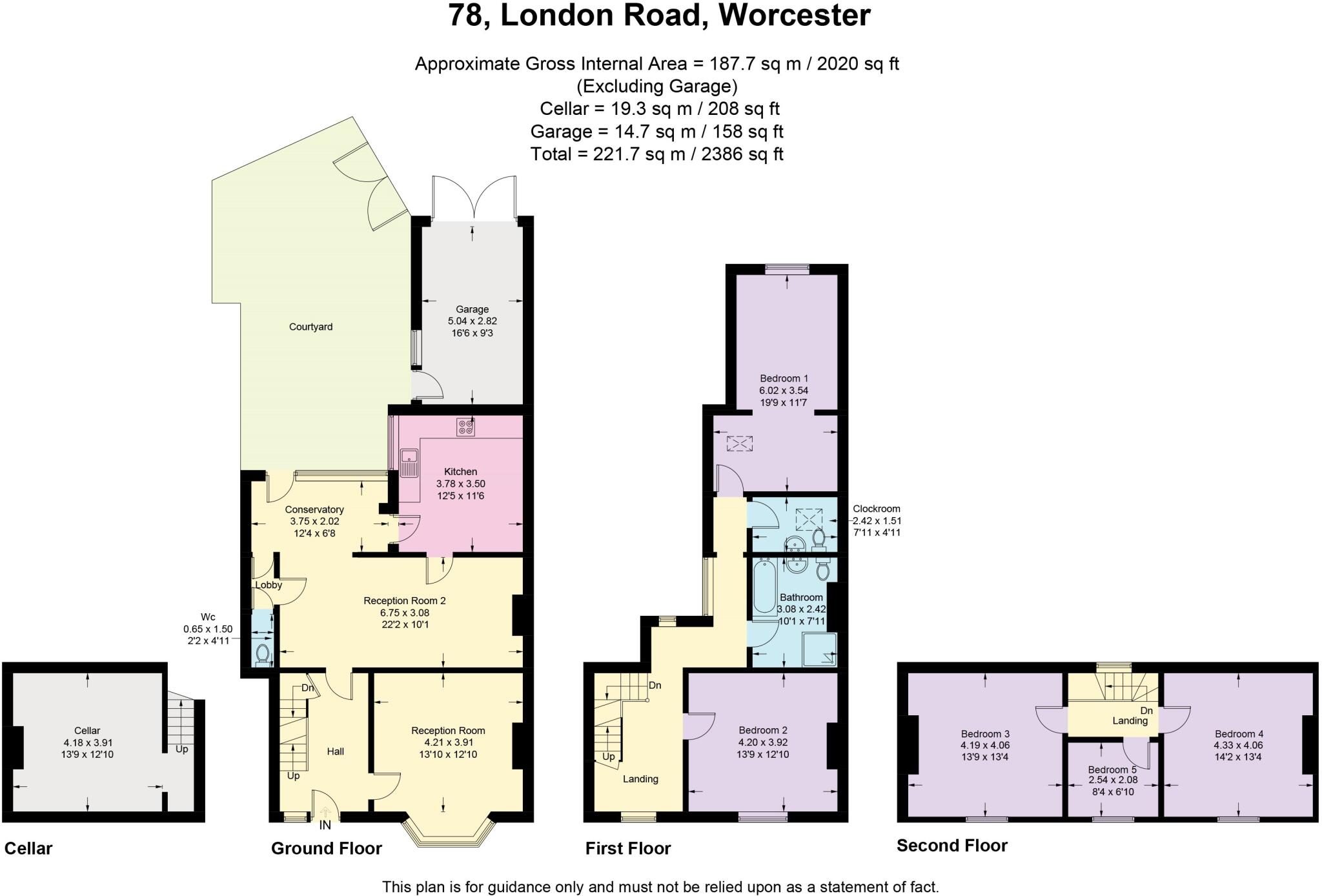
Description
- Excellent City centre location +
- Versatile living accommodation +
- Four double bedrooms +
- Potential master with ensuite +
- Courtyard parking +
- Garage +
- Cellar +
- Cloakroom +
An exciting opportunity to purchase a Victorian property with huge potential.
A fantastic opportunity to develop a spacious family home in a convenient location on the edge of Worcester City Centre.
The well-proportioned accommodation would also lend itself to conversion to flats, or a HMO, both subject to obtaining relevant permissions.
Currently used as an office and undergoing a change of use to turn back to a dwelling, this Victorian residence retains many original character features. Understood to date from the late nineteenth century this three-story home adjoins the popular The Mount Pleasant Inn.
Entrance
Enter into a spacious and inviting hallway with stairs to first floor, central heating radiator and doors to reception rooms and cellar.
Front Reception Room
A spacious reception room located at the front of the property, with a bay window with three sash windows to front, central heating radiator and coving to ceiling.
Rear Reception Room
A large open plan space that will make a fantastic family room. The rear section of the of the room includes a summer room overlooking the courtyard garden.
Kitchen
Located adjacent to the rear reception room making it ideal to open up into fear reception room to make a huge open plan family room.
Cloakroom
The ground floor also features a cloakroom with a low level W.C. and wash hand basin.
First Floor
Upstairs, you are greeted by a landing with a window to the front, doors to two bedrooms and the bathroom and stairs to the second floor.
Bedroom One
A spacious double bedroom with window to rear, central heating radiator and coving to ceiling.
Bedroom Two
A spacious room, most-likely originally the master bedroom, with window to front central heating radiator.
Bathroom
A generously-sized bathroom with white suit comprising of panelled bath, wash hand basin, low level W.C. and shower cubicle. It also features a heated towel rail, and Velux window.
Potential Shower Room
Low level W.C. wash hand basin, radiator and Velux window. Since it was formerly a shower room, there is space and plumbing to reinstate shower cubicle.
Second Floor
On the top floor there are three further rooms that could be used as bedrooms. Two doubles and a generous single, all with windows to front, and central heating radiators.
Courtyard
There is a courtyard to the rear of the property with gated access onto Battenhall Walk. It could be utilised as parking or transformed into a courtyard garden.
Garage
There is a garage to the rear of the property, accessed via Battenhall walk.
Nestled on the south side of Worcester City, in a highly sought-after and convenient residential area, lies this remarkable property.
Future residents will relish the fantastic advantages of living here, as it is situated close to highly acclaimed primary and secondary schools, adding to the appeal for families. Moreover, a plethora of local amenities are easily within reach, ensuring convenience.
Beyond its prime location, the area offers excellent connectivity, granting easy access to both Worcester City Centre and the M5 motorway Junction 7, making commuting a breeze.
For those with a penchant for dining and a vibrant atmosphere, the magnificent Cathedral Square awaits just a third of a mile away. A delightful collection of restaurants encircles a picturesque public square, with the impressive Cathedral serving as a backdrop.
Transportation is made effortlessly accessible with Foregate Street Railway station located within a mile, facilitating seamless travel to various destinations.
The property has mains gas, electricity, water and drainage.
Council tax - to be confirmed
Reservation Fee - refundable on exchange
A reservation fee, refundable on exchange, is payable prior to the issue of the Memorandum of Sale and after which the property may be marked as Sold Subject to Contract. The fee will be reimbursed upon the successful Exchange of Contracts.
The fee will be retained by Andrew Grant in the event that you the buyer withdraws from the purchase or does not Exchange within 6 months of the fee being received other than for one or more of the following reasons:
1. Any significant material issues highlighted in a survey that were not evident or drawn to the attention of you the buyer prior to the Memorandum of Sale being issued.
2. Serious and material defect in the seller’s legal title.
3. Local search revealing a matter that has a material adverse effect on the market value of the property that was previously undeclared and not in the public domain.
4. The vendor withdrawing the property from sale.
The reservation fee, equivalent to 0.5% of the accepted offer unless specified otherwise, is payable upon acceptance by the vendor of an offer from a buyer and a positive completion of an assessment of the buyer’s financial status and ability to proceed.
Should a buyer’s financial position regarding the funding of the property prove to be fundamentally different from that declared by the buyer when the Memorandum of Sale was completed, then the Vendor has the right to withdraw from the sale and the reservation fee retained. For example, where the buyer declares themselves as a cash buyer but are in fact relying on an unsecured sale of their property.
Once the reservation fee has been paid, any renegotiation of the price stated in the memorandum of sale for any reason other than those covered in points 1 to 3 above will lead to the reservation fee being retained. A further fee will be levied on any subsequent reduced offer that is accepted by the vendor. This further fee will be subject to the same conditions that prevail for all reservation fees outlined above.
Similar Properties
Like this property? Maybe you'll like these ones close by too.
