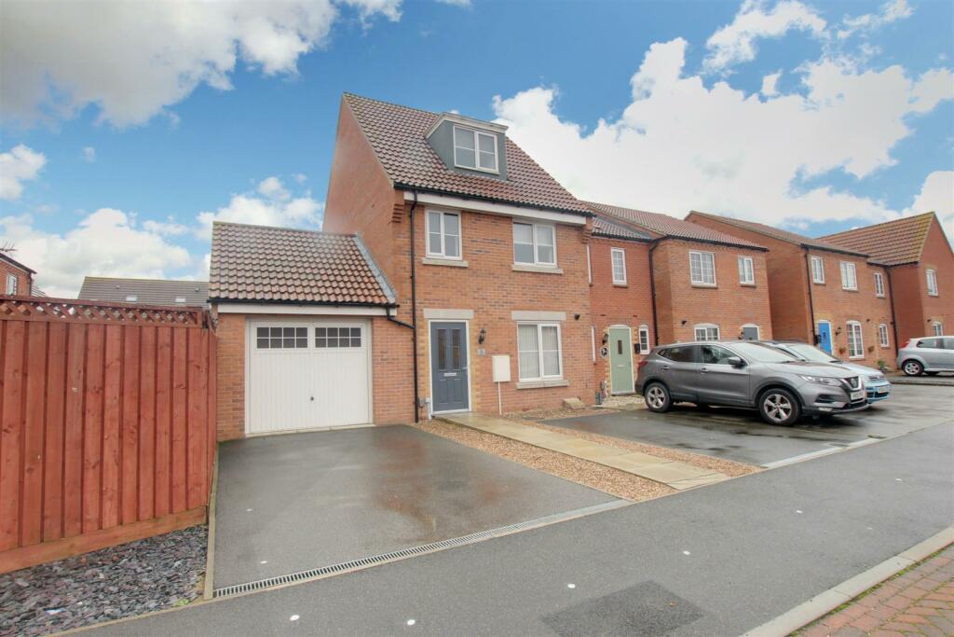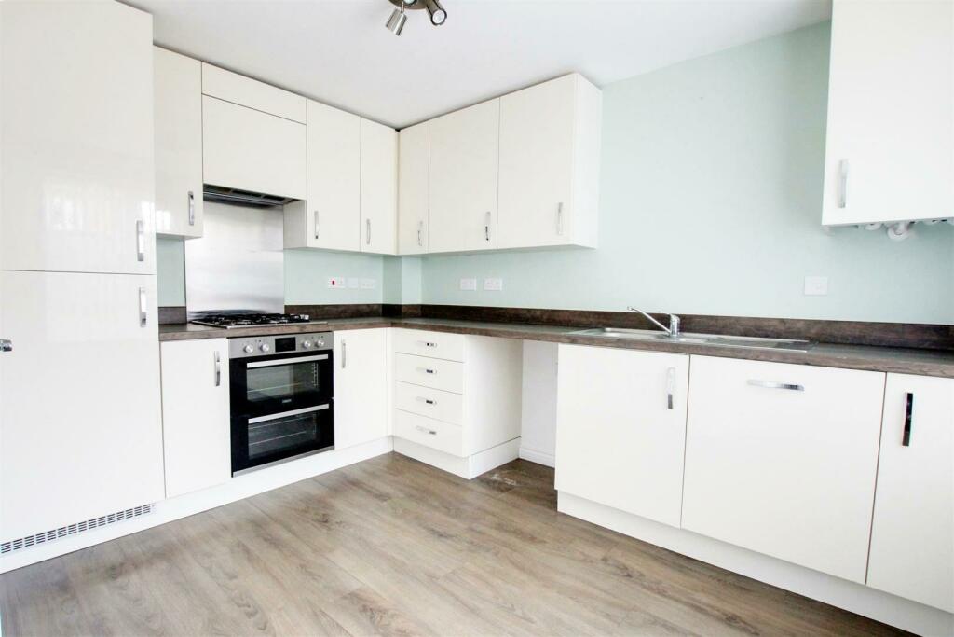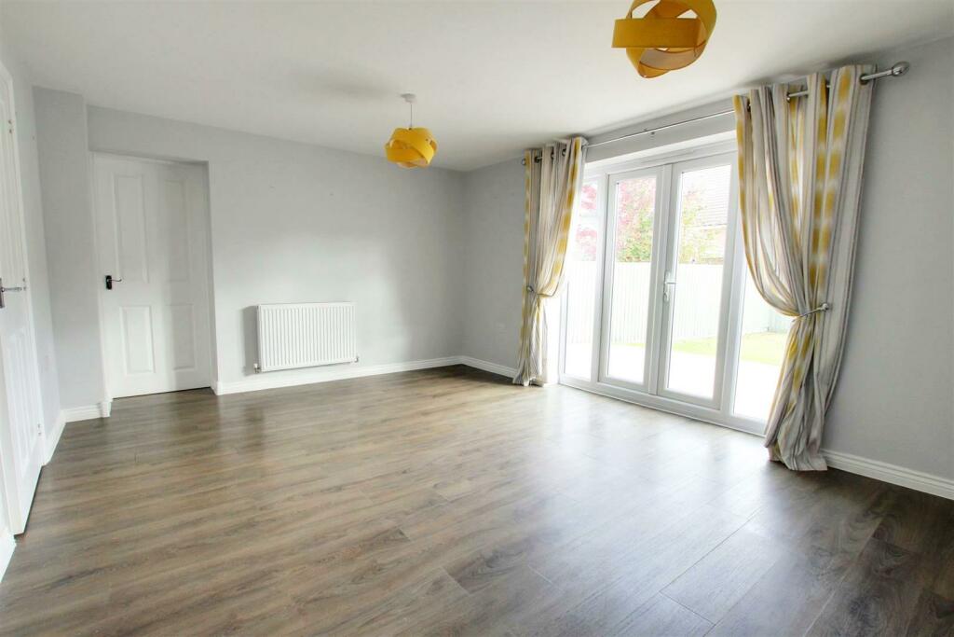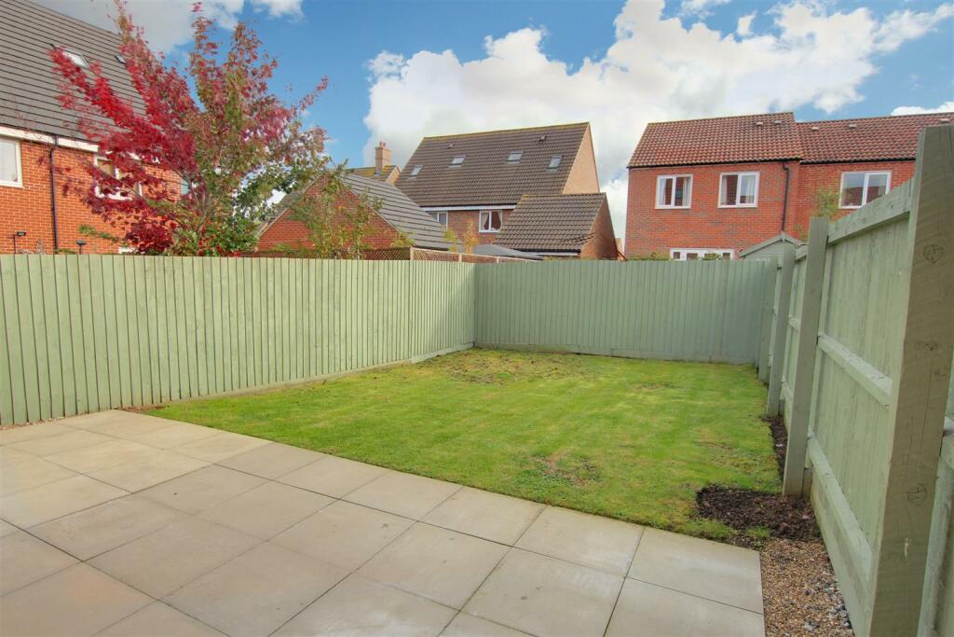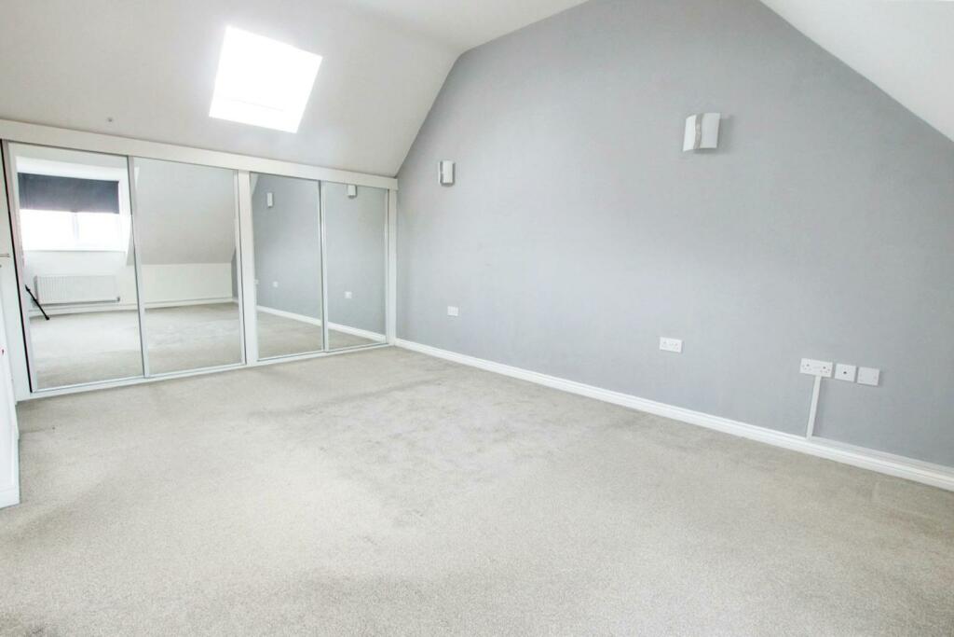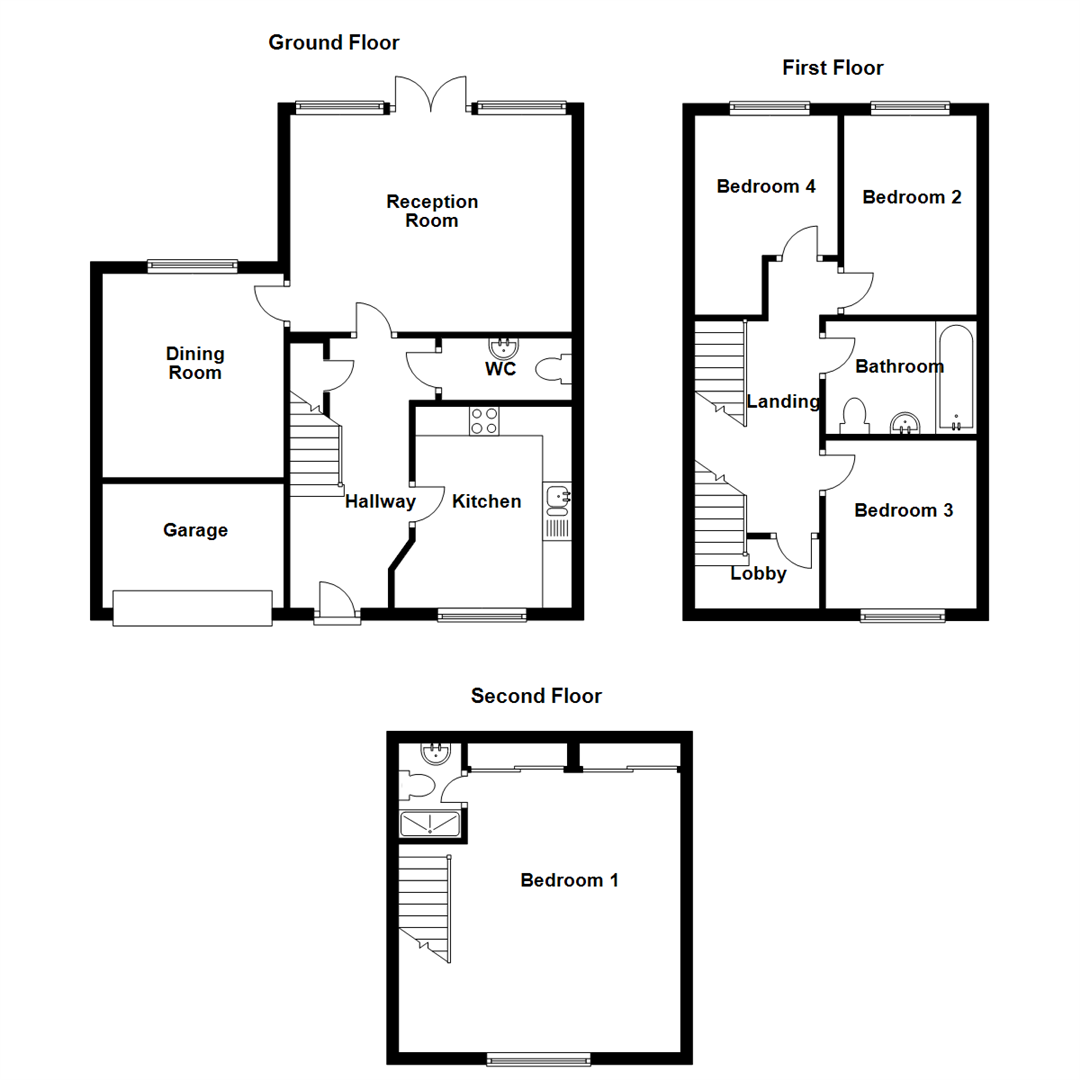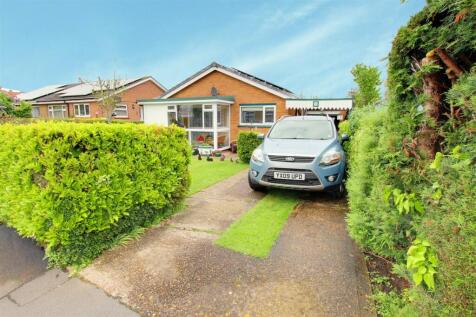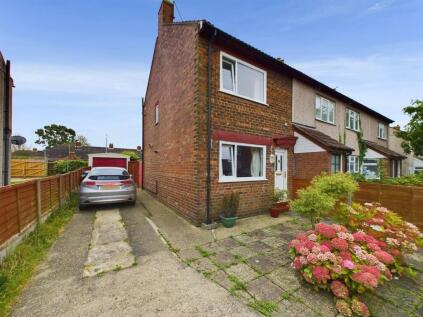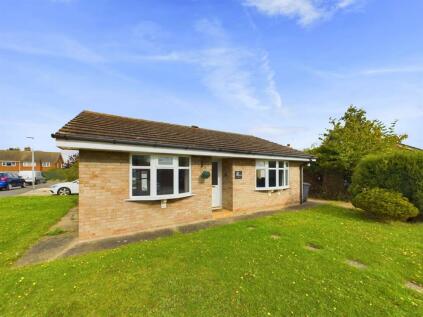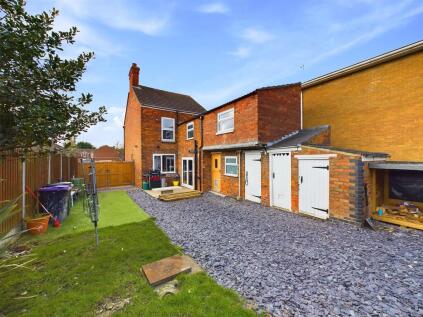- Semi-detached house +
- Four bedrooms (Master with en-suite) +
- Reception room +
- Dining room +
- Family bathroom +
- W.c. +
- Driveway +
- Garage +
- Garden +
It is a pleasure for Choice Properties to bring to the market this stunning and stylish four bedroom (1 en-suite) semi-detached town house, situated on a modern and sought after development. This immaculately presented property further benefits from two reception rooms, driveway with parking and sits proudly upon a well tended garden. Viewing is highly advised to appreciate the accommodation on offer. NO UPPER CHAIN
Hallway - 4.60m x 2.03m (15'1" x 6'8") - Staircase to the first floor, under stairs storage cupboard, wall mounted consumer unit, thermostat controls.
Kitchen - 3.44m x 3.03m (11'3" x 9'11") - Fitted with a stylish range of wall and base units with worktops over, one and a half bowl stainless steel sink unit with drainer and mixer taps, integral double cooker, four ring gas hob with featured extractor over, integrated fridge/freezer and dishwasher, plumbing for a washing machine.
Reception Room - 3.70m x 4.81m (12'2" x 15'9") - Spacious light and airy reception room overlooking the garden, TV Aerial point, telephone point, French double opening patio doors to the rear aspect leading to the rear garden, door to:-
Dining Room - 3.48m x 3.09m (11'5" x 10'2") -
Wc - Fitted with a white two piece suite comprising wash hand basin with mixer tap, dual flush w.c., tiled slash backs.
Landing - Door to lobby, leading to the third floor.
Bedroom 2 - 3.40m x 2.27m (11'2" x 7'5") - Double bedroom, uPVC double glazed window.
Bedroom 3 - 2.87m x 2.58m (9'5" x 8'6") - Double bedroom, uPVC double glazed window.
Bedroom 4 - 2.39m x 2.44m (7'10" x 8'0") - Single bedroom, uPVC double glazed window.
Bathroom - 1.93m x 2.58m (6'4" x 8'6") - Fitted with a modern three piece suite comprising panelled bath with mains shower over, wash hand basin with mixer tap, dual flush w.c., tiled splash backs.
Lobby - Staircase to the third floor.
Bedroom 1 - 5.27m x 4.81m (17'3" x 15'9") - Window to front, twoStorage cupboard, two sliding doors, door to:
En-Suite Shower Room - Fitted with a modern three piece suite comprising large shower cubicle with electric shower over, wash hand basin, dual flush w.c., tiled splash backs.
Driveway - Paved driveway providing off road parking for two vehicles.
Garage - 2.13m x 3.09m (7'0" x 10'2") - Up and over door, power and lighting.
Garden - To the rear of the property you will find a beautifully maintained garden which is mainly laid to lawn and enclosed with timber fencing to the boundaries. There is also a spacious paved patio seating area located outside the reception room, which is ideal for soaking up the sunshine or dining alfresco. The garden is south facing so you can enjoy the sun all day. A timber gate the side of the property provides access to the front garden.
Tenure - Freehold.
Council Tax Band - Local Authority - East Lindsey District Council,
Tedder Hall,
Manby Park,
Louth.
LN11 8UP
Tel. No.
Website:
Council Tax Band - According to the Valuation Office Agency Website the property is currently in Council Tax Band C.
Viewing Arrangements - Viewing by appointment through Choice Properties Louth on .
Opening Hours - Monday to Friday 9.00 a.m to 5.00 p.m.
Saturday 9.00 a.m. to 3.00 p.m.
Making An Offer - If you are interested in making an offer on this property please have a chat with us and we will be happy to start the negotiations for you. Under money laundering regulation we will ask you to provide us with formal photographic ID by way of either a passport or driving licence. If you are travelling from afar we would advise bringing this documentation with you just in case this home is perfect for you.
We would also like to make you aware that we will require details of your estate agents, proof of funds should you be a cash buyer and solicitors details, as this helps us to start the transaction quickly for you.
