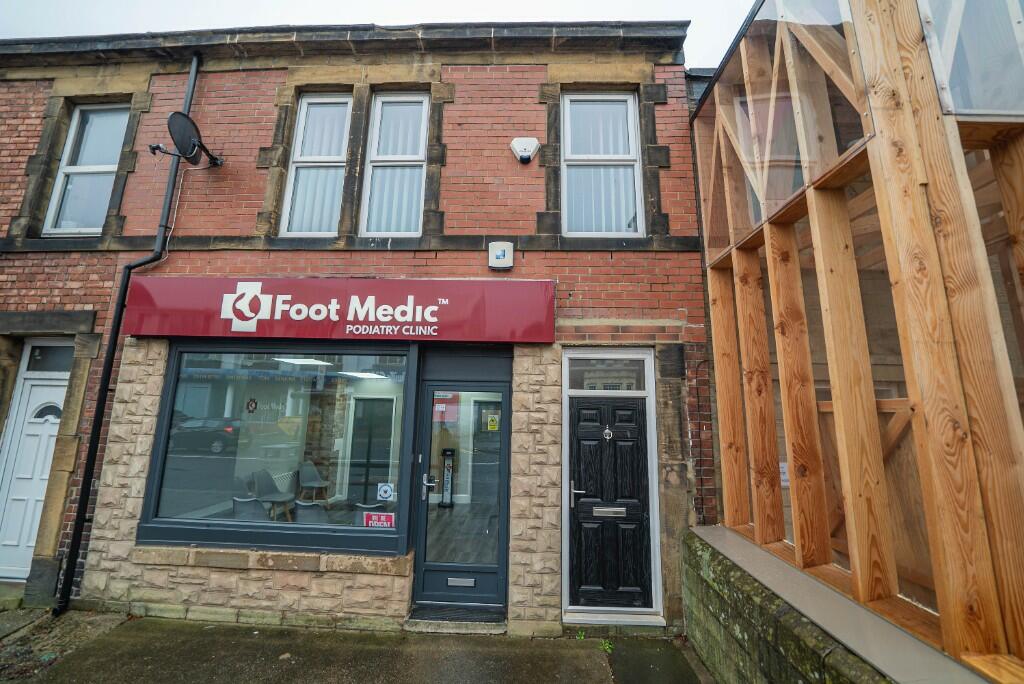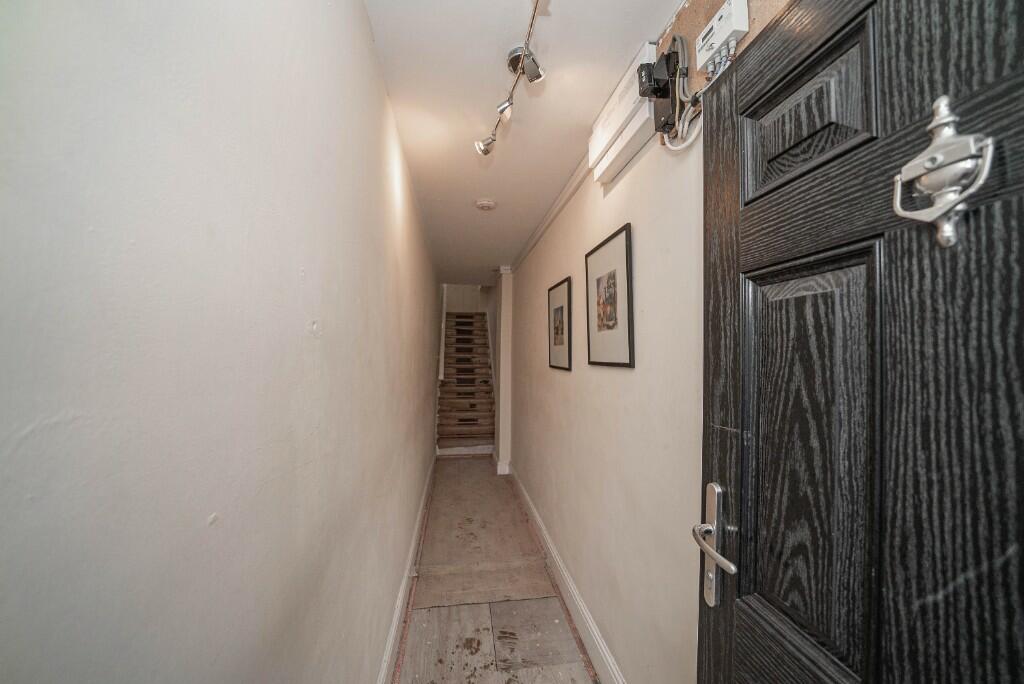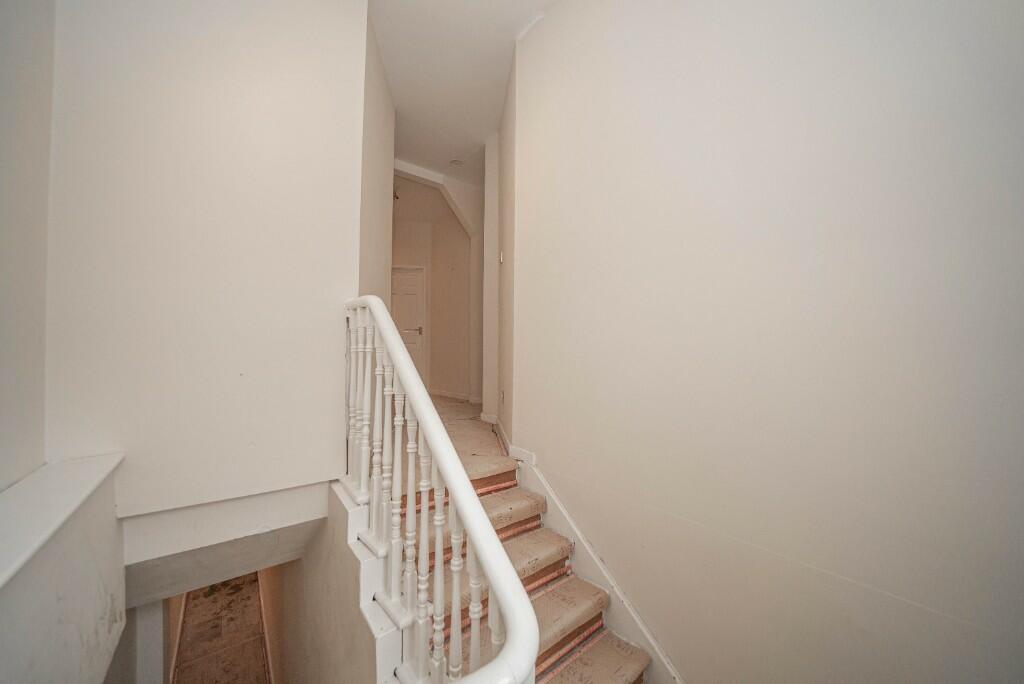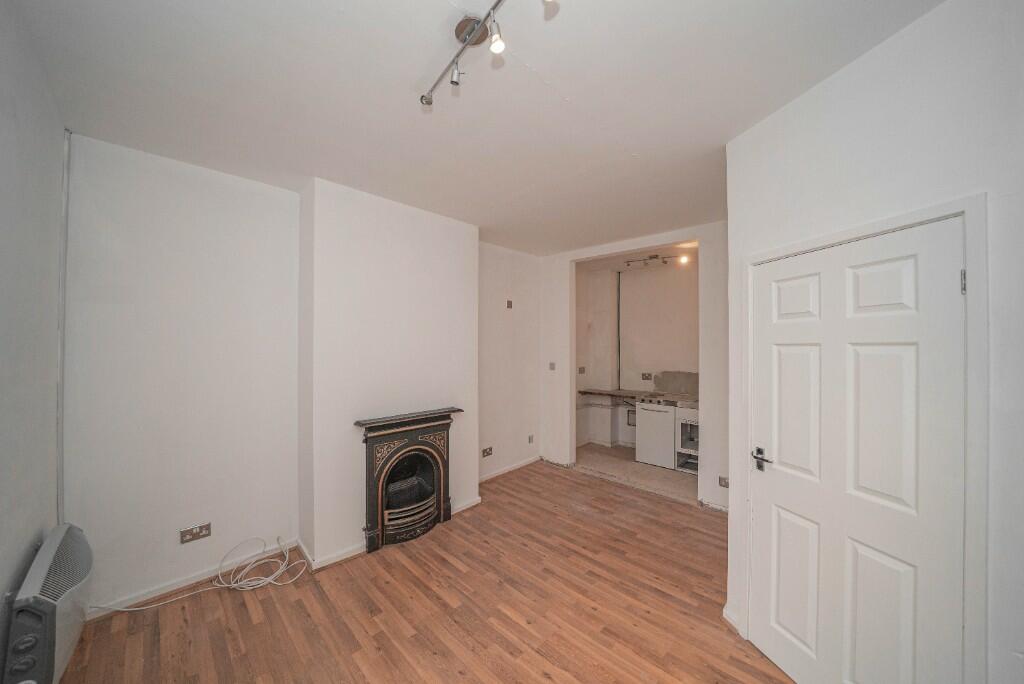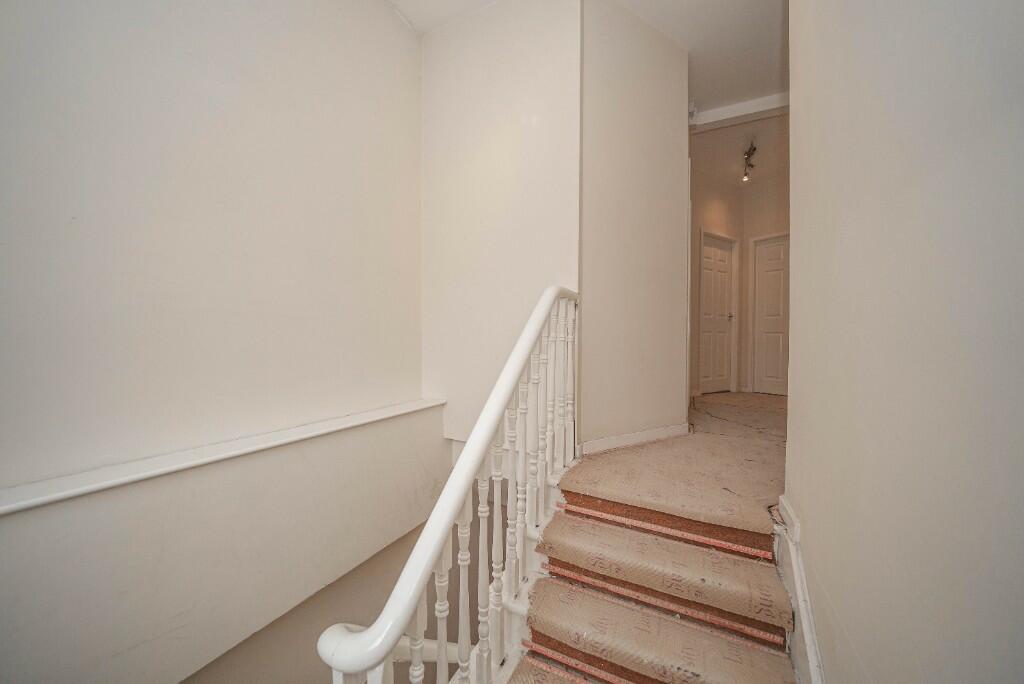- NO ONWARD CHAIN +
- FIRST FLOOR FLAT +
- TWO BEDROOMS +
- OPEN PLAN LIVING ROOM / KITCHEN +
- INVESTMENT OPPORTUNITY +
- DOUBLE GLAZING +
- EXCELLENT LOCATION +
- COUNCIL TAX BAND A +
- VIDEO TOUR +
GREAT INVESTMENT FANTASTIC LOCATIONThis property is perfect for any business looking for an office in a central location (subject to planning) or for any investor considering an Airbnb or similar. Offering a GREAT LOCATION FOR COMMUTERS AND INVESTORS, this opportunity should not be missed.
The two bedroom property is warmed by Delonghi electric heating and also benefits from double glazing throughout.
Briefly comprising entrance hallway with staircase leading up to the first floor landing, living room overlooking the front of the property and open plan into the kitchen area. Two bedrooms and a refitted shower room.
The property is within walking distance of Low Fell's thriving High Street with ample restaurants, bars and cafes many of which have outside space offering great nights out and also a relaxed daytime café culture. The area has many local businesses for daily shopping needs and also offers excellent leisure facilities including the local running, rugby and cricket clubs. Low Fell has excellent road links throughout the region and the property is on a frequent bus route which connects into Gateshead Metro Station offering quick and easy onward travel.
We have no hesitation in recommending early viewings on this property which will make a great FIRST TIME PURCHASE or an excellent addition to any INVESTMENT portfolio.
ENTRANCE HALLWAY
16' 2" x 3' 0" (4.946m x 0.917m)
The flat is accessed via a composite front door which gives access into the entrance hallway with spindled staircase.
FIRST FLOOR LANDING
The landing has a double glazed window and allows access into the loft. Doors lead into both bedrooms, shower room and living room / kitchen.
LIVING ROOM / KITCHEN
18' 4" x 11' 1" (5.601m x 3.385m)
A pleasant living room with a feature cast iron fireplace, laminate flooring, chrome light switches and sockets. A double glazed window with fitted blinds overlooks the front of the property and the room is heated by a Delonghi electric wall heater.
Open plan to kitchen area with stainless steel sink and drainer unit, integrated fridge and two ring electric hob. The kitchen has plumbing for a washing machine.
BEDROOM ONE
12' 0" x 8' 1" (3.679m x 2.471m)
Located to the rear of the property with neutral décor and laminated flooring. Double glazed window with blinds and a wall mounted electric Delonghi heater. Chrome light switch and sockets.
BEDROOM TWO
10' 0" x 7' 1" (3.066m x 2.163m)
With neutral decoration, laminate flooring and chrome light switch and sockets. The double glazed window with fitted blinds overlooks the front of the property.
SHOWER ROOM
8' 9" x 4' 11" (2.672m x 1.509m)
Comprising corner shower cubical with tiled walls, pedestal hand basin with tiled splash back and low level WC. Laminate flooring.
DISCLAIMER
These details have been prepared by our agency staff using both information provided to us by the vendor and following internal inspection. Please be advised particulars may still be awaiting verification and approval from the vendors and therefore should not be relied for anything other than general information. Fixtures and fittings included are to be agreed with the vendor and any photographs or mention of fitted appliances does not imply they are in working order. Internal measurements are taken as a guide only for prospective purchasers and may not be precise. Please call our office for further detailed information on any points if unclear, in order for us to gain clarification from the vendor.
