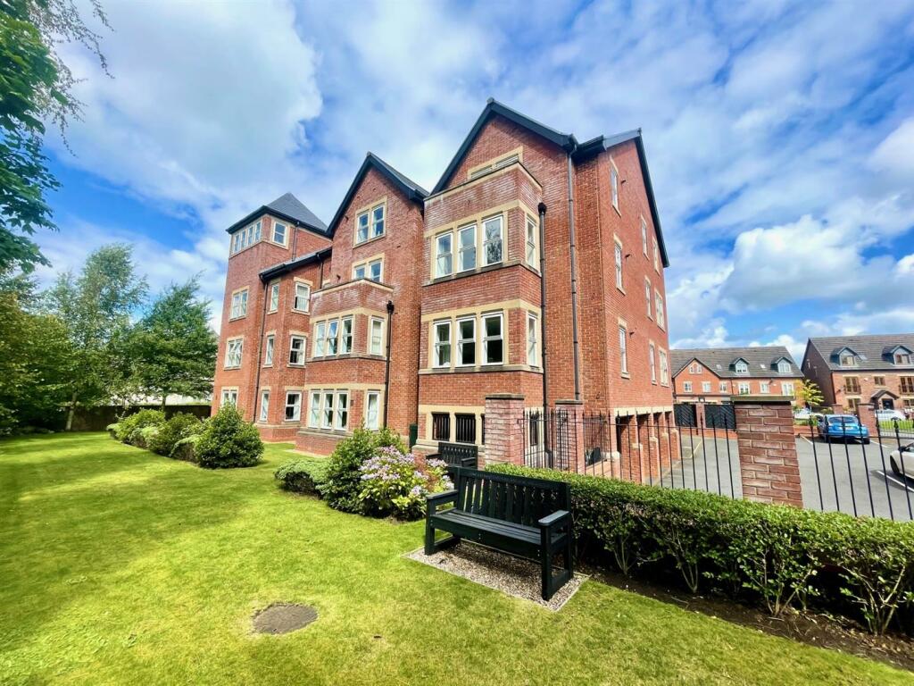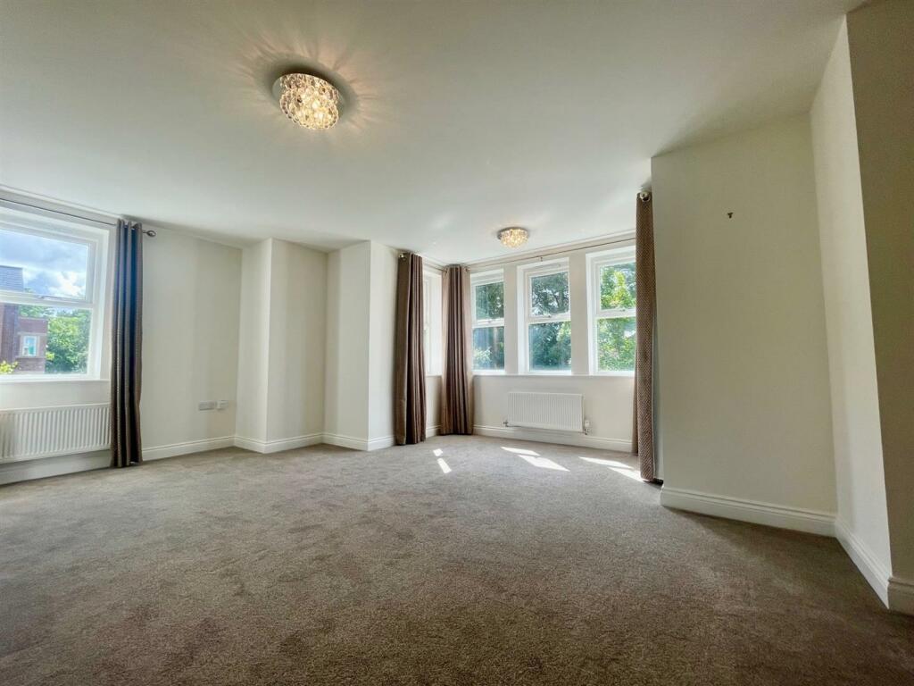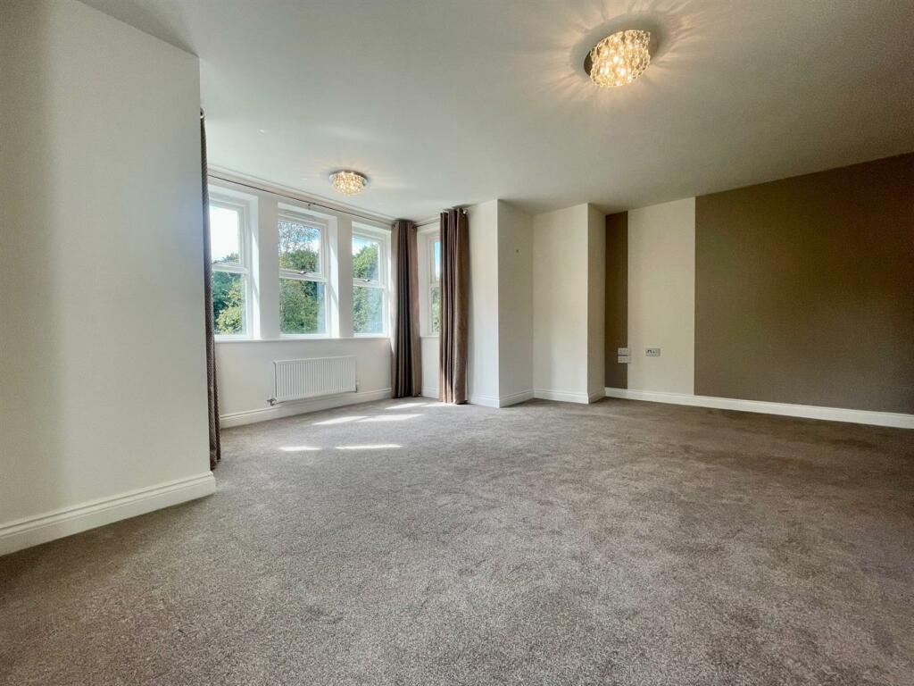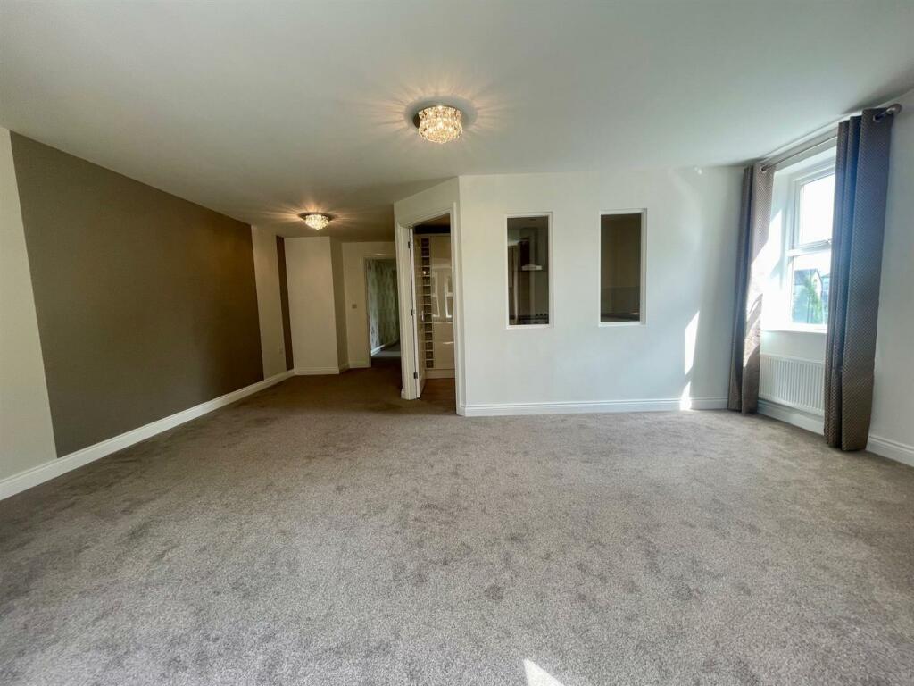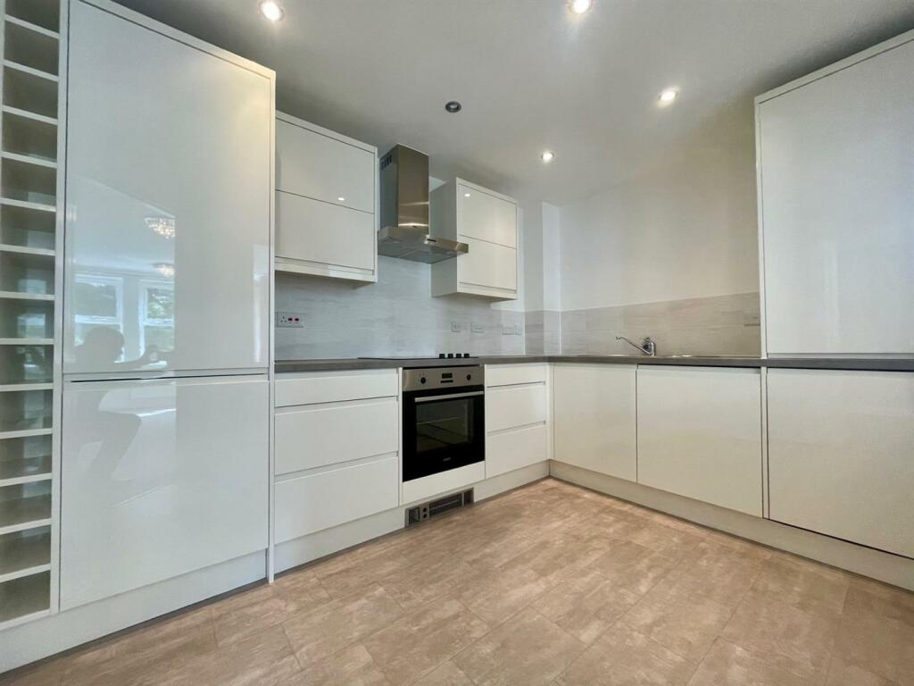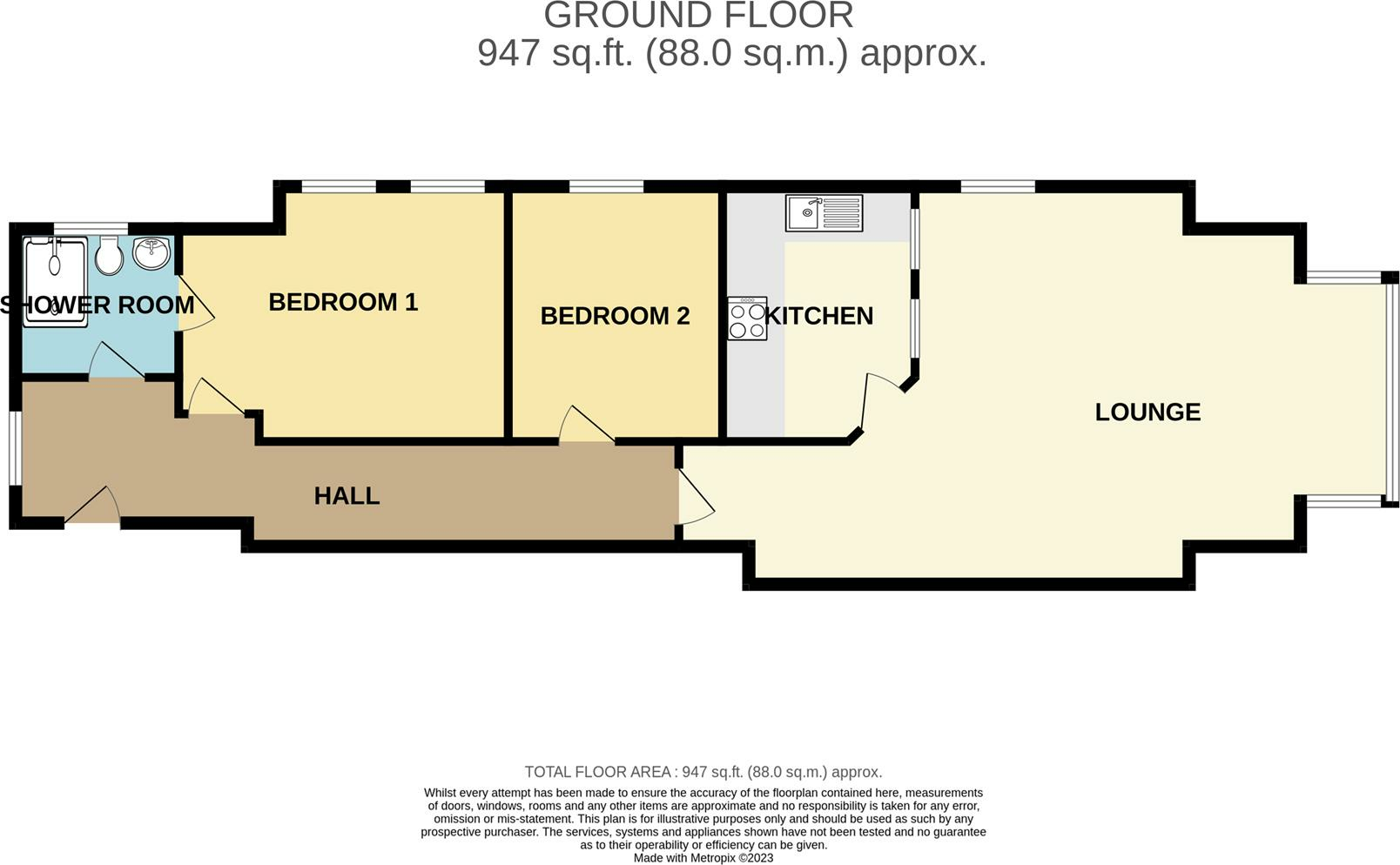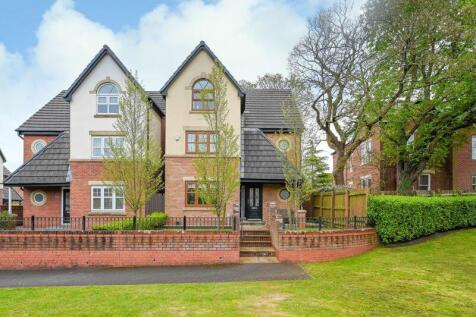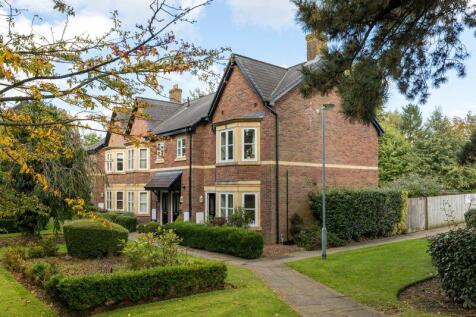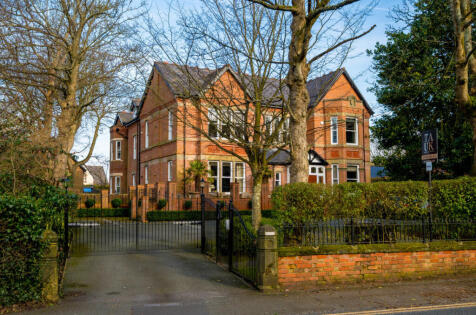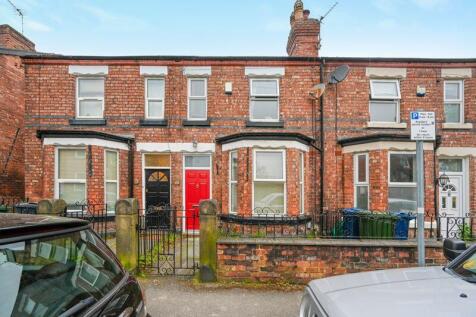A stunning two Bedroom second floor apartment situated in the much sought after Grammar School Gardens development just off Ruff Lane close to the heart of historic Ormskirk.
Situated overlooking the prestigious and tree lined Ruff Lane, Ormskirk, the property is ideally located within close proximity of Ormskirk railway and bus stations which are located within walking distance and provide direct access into Liverpool City Centre. Ormskirk town centre with its wide variety of shops, supermarkets, restaurants, bistros and bars along with its bustling twice weekly markets is also situated close by, as are Ormskirk Hospital, Primary and high schools.
The A59 and M58 both of which provide excellent transport links are located within a short drive. as are Edge Hill University -accessed via Ruff Lane -, Coronation Park, Ormskirk Leisure centre and pool and a wide variety of further amenities.
The accommodation which is immaculately presented and provides a spacious, bright and flexible layout briefly comprises; Secure communal hallway with lift and stairs to all floors, entrance hallway, lounge/dining, modern fitted kitchen, two well proportioned bedrooms and modern Jack & Jill family shower suite. To the exterior are extensive and well maintained communal gardens for residents usage and allocated parking with secure electric gate entry to the main parking area.
The property further benefits from the addition of central heating and double glazing throughout.
As we envisage high levels of interest and demand from the outset, please contact us today to arrange a convenient time to view.
Accommodation -
Ground Floor -
Communal Hallway - Secure intercom access system provides access into the communal hallway upon the ground floor. A Lift and stairs provide access to higher floors.
Second Floor -
Apartment 11 - The property is accessed from the second floor communal landing area.
Entrance Hallway - A long, light hallway provides access to all accommodation within the apartment.
Lounge/Diner - A large double glazed bay window and secondary window provide views over the prestigious Ruff Lane and development communal gardens. Radiator panels, tv point, ceiling lighting.
Fitted Kitchen - 3.99 x 2.49 (13'1" x 8'2") - Fitted with a modern and comprehensive range of wall and base units together with contrasting work surfaces, integrated appliances, splash backs and flooring, with recessed ceiling spot lights throughout, integrated hob, oven & extractor hood, sink and drainer unit,
Bedroom 1 - 4.43 x 3.40 max (14'6" x 11'1" max) - Double glazed windows to the side elevation, radiator panel & ceiling lighting. A secondary internaldoor leads into the Jack & Jill shower suite.
Bedroom 2 - 3.39 x 2.85 (11'1" x 9'4") - Double glazed windows to the side elevation, radiator panel & ceiling lighting.
Shower Suite - 2.18 x 1.91 (7'1" x 6'3") - Fitted with a modern white three piece shower suite comprising; double shower enclosure with over head shower and shower screens, low level wc, vanity wash basin and unit below, partially tiled walls, contrasting flooring, double glazed frosted window, ceiling lighting.
Exterior -
Parking - The development benefits from a large and secure parking area with electric gate and secure access. The apartment has it's own dedicated parking within this area.
Communal Gardens - Well presented and well stocked mature communal gardens for the use of residents provide excellent outdoor space and are situated to all elevations. Various seating/quiet areas.
Material Information -
Tenure - LEASEHOLD
Lease Details - DATE: 18 November 2016
TERM: 999 Years from 1 January 2006
Council Tax - As per West Lancs. Council Website: 2023/24
Band: D
Charge: £2133.35
Viewing By Appointment -
Management Charges - The current Management fee is £120.83 per month. This covers the gardening, cleaning and lighting of the communal areas, maintenance of the electric gates and CCTV, Building insurance, lift maintenance and testing of roof and water.
There is also a Ground rent payable of £150 per annum.
