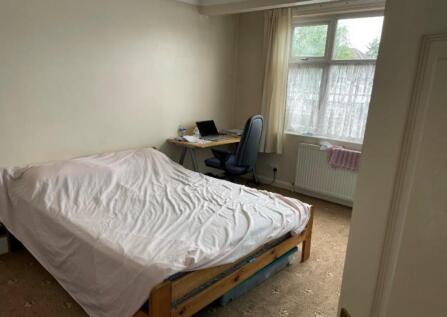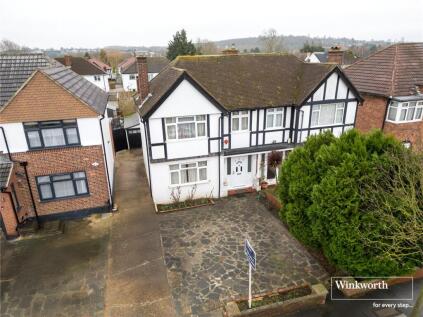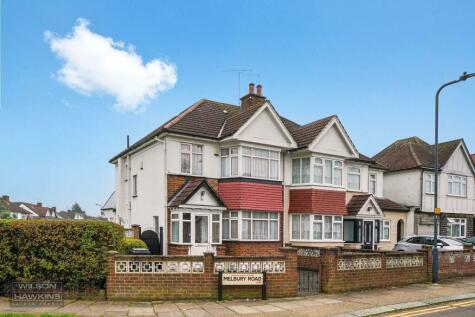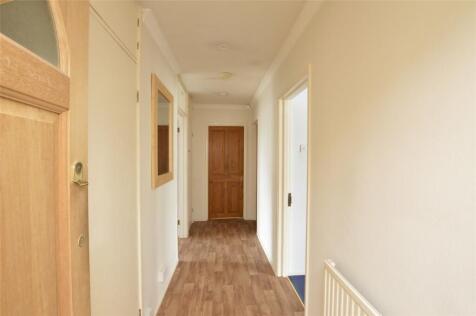This property was removed from Dealsourcr.
5 Bed Semi-Detached House, Single Let, Harrow, HA3 0TA, £780,000
Lindsay Drive, Kenton, Harrow, Middlesex, HA3 0TA - 2 years ago
BTL
~214 m²
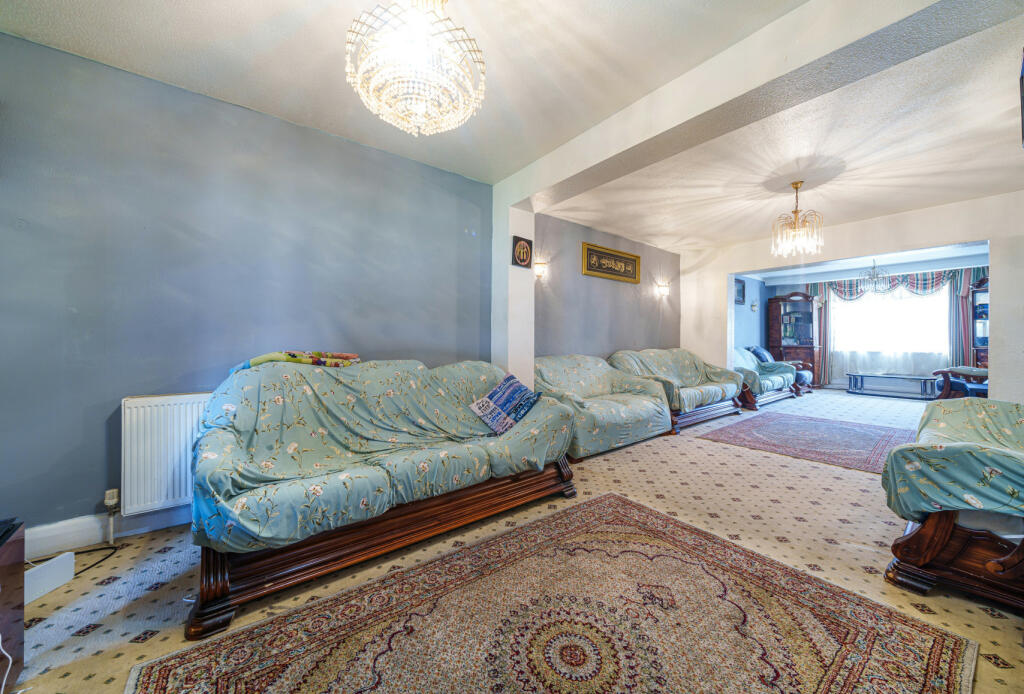
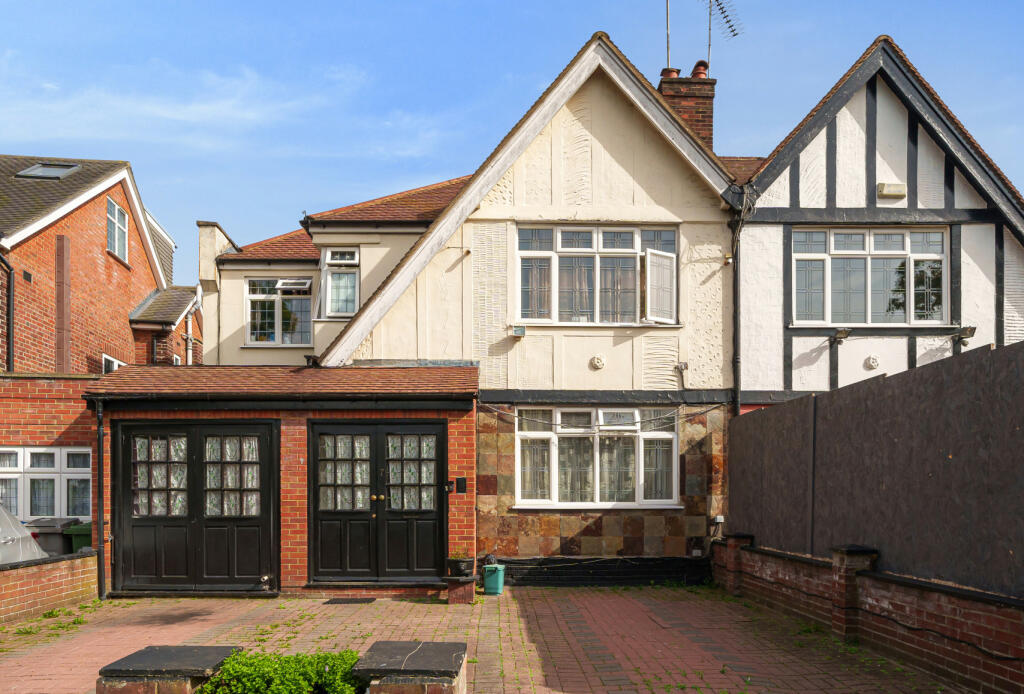
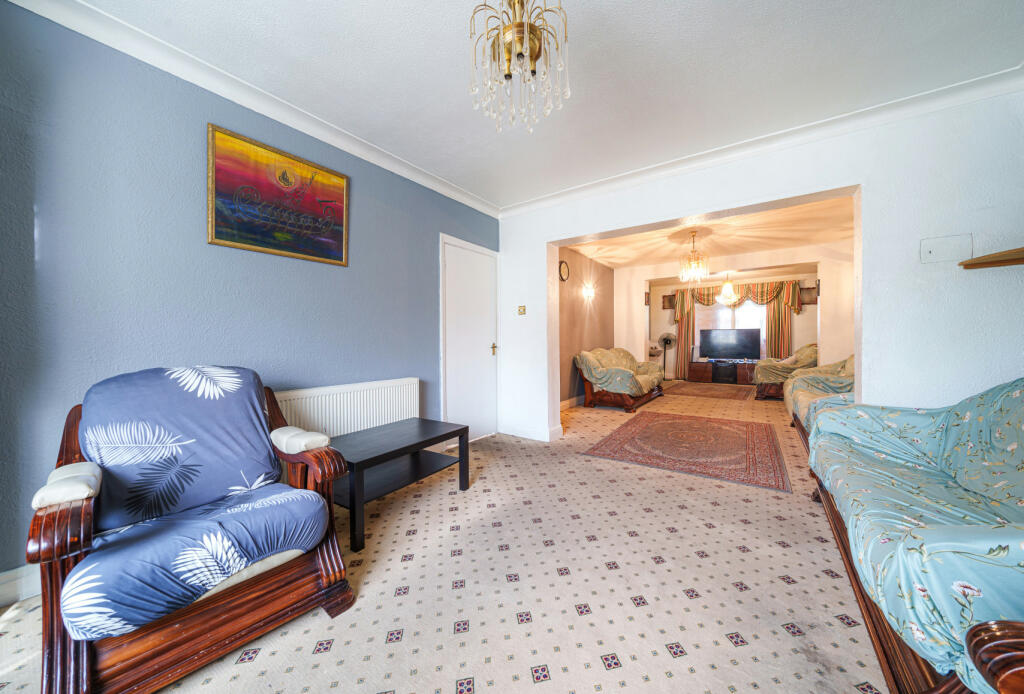
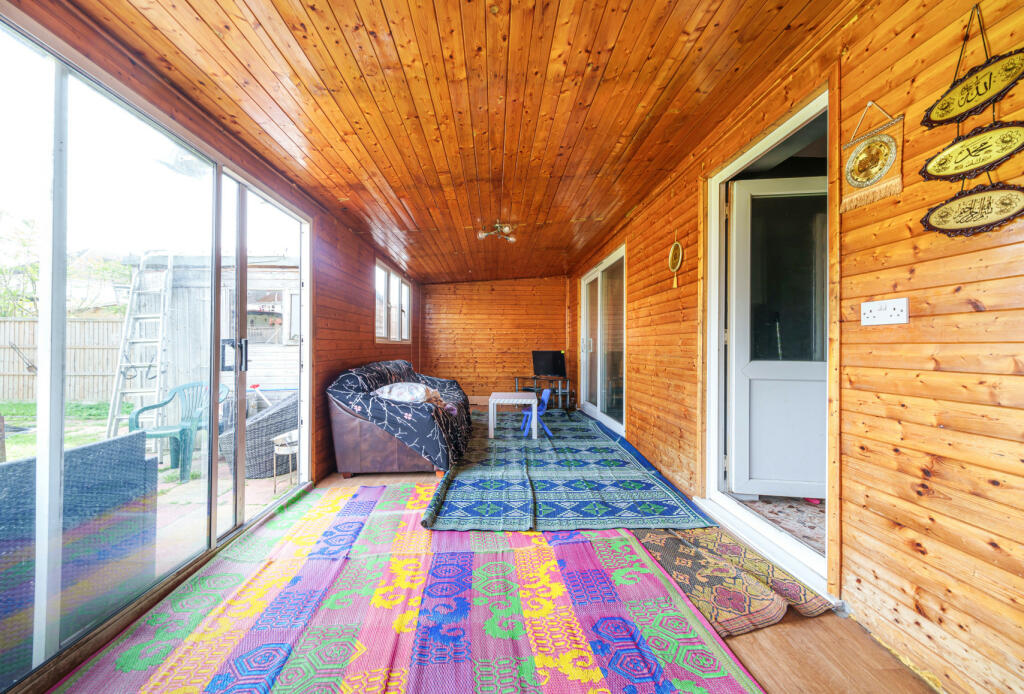
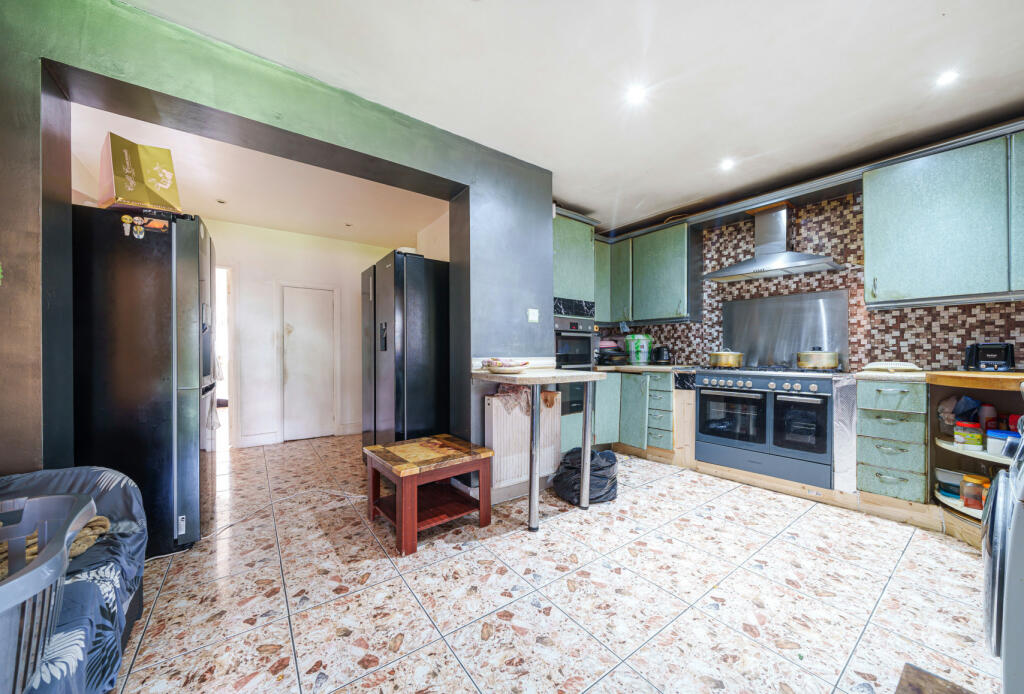
+4 photos
ValuationUndervalued
| Sold Prices | £642K - £1.3M |
| Sold Prices/m² | £4.2K/m² - £10.4K/m² |
| |
Square Metres | ~214 m² |
| Price/m² | £3.6K/m² |
Value Estimate | £959,400 |
| BMV | 23% |
Cashflows
Cash In | |
Purchase Finance | Mortgage |
Deposit (25%) | £195,000 |
Stamp Duty & Legal Fees | £69,200 |
Total Cash In | £264,200 |
| |
Cash Out | |
Rent Range | £1,700 - £3,900 |
Rent Estimate | £1,956 |
Running Costs/mo | £2,849 |
Cashflow/mo | £-893 |
Cashflow/yr | £-10,712 |
Gross Yield | 3% |
Local Sold Prices
22 sold prices from £642K to £1.3M, average is £867.5K. £4.2K/m² to £10.4K/m², average is £5.5K/m².
Local Rents
38 rents from £1.7K/mo to £3.9K/mo, average is £2.6K/mo.
Local Area Statistics
Population in HA3 | 70,809 |
Population in Harrow | 164,559 |
Town centre distance | 1.95 miles away |
Nearest school | 0.30 miles away |
Nearest train station | 0.37 miles away |
| |
Rental demand | Landlord's market |
Rental growth (12m) | +11% |
Sales demand | Buyer's market |
Capital growth (5yrs) | +12% |
Property History
Price changed to £780,000
March 28, 2025
Price changed to £800,000
January 3, 2025
Listed for £850,000
October 5, 2023
Floor Plans
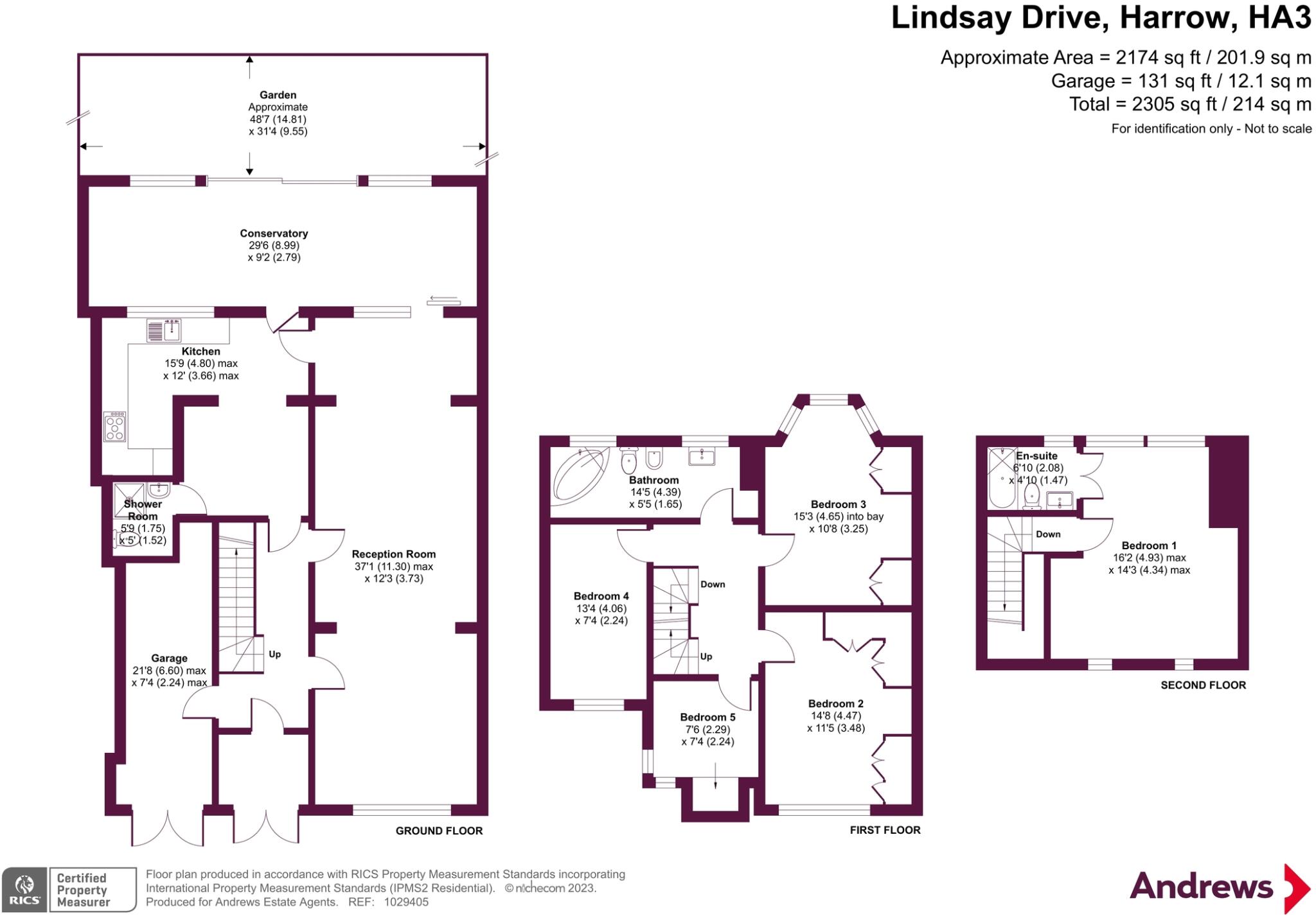
Description
Similar Properties
Like this property? Maybe you'll like these ones close by too.
