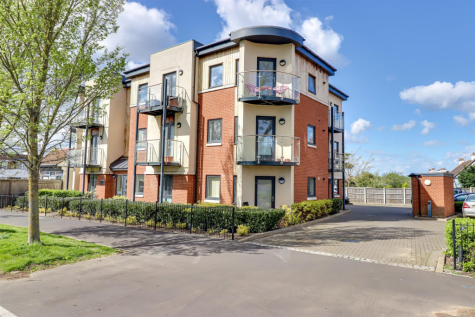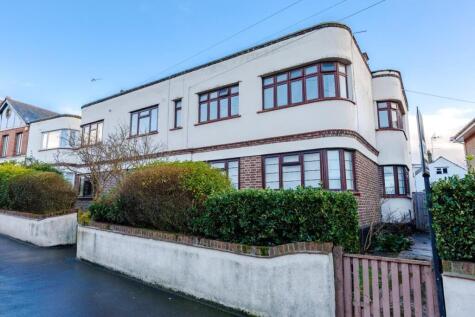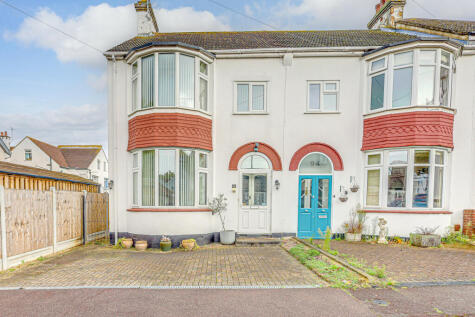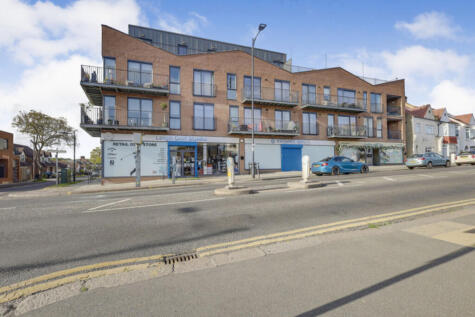2 Bed Flat, Single Let, Leigh-on-Sea, SS9 3NQ, £220,000
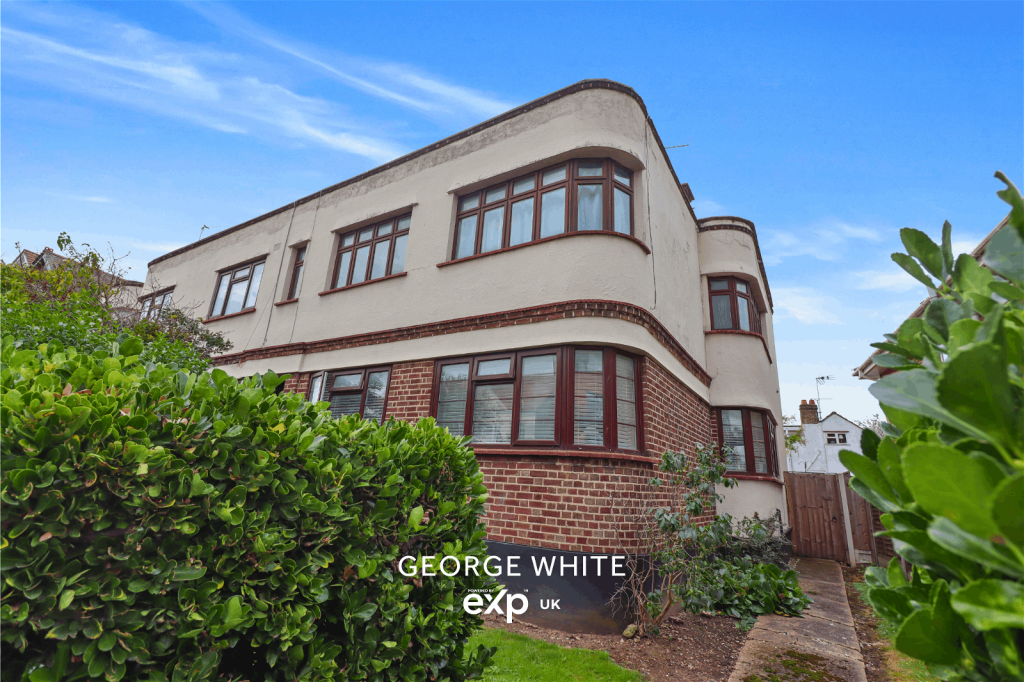
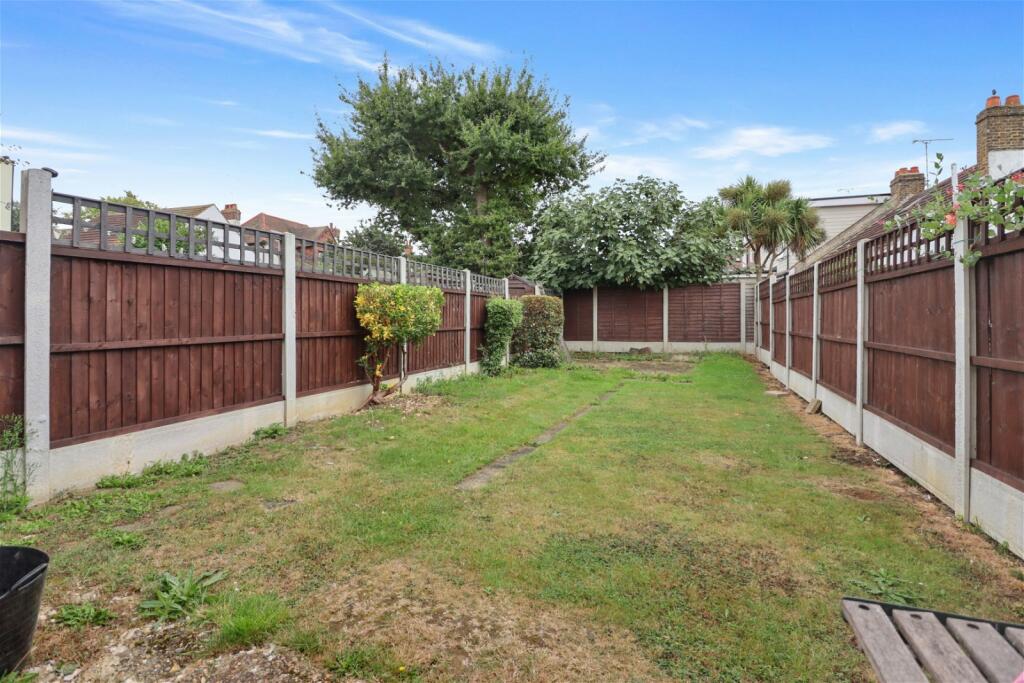
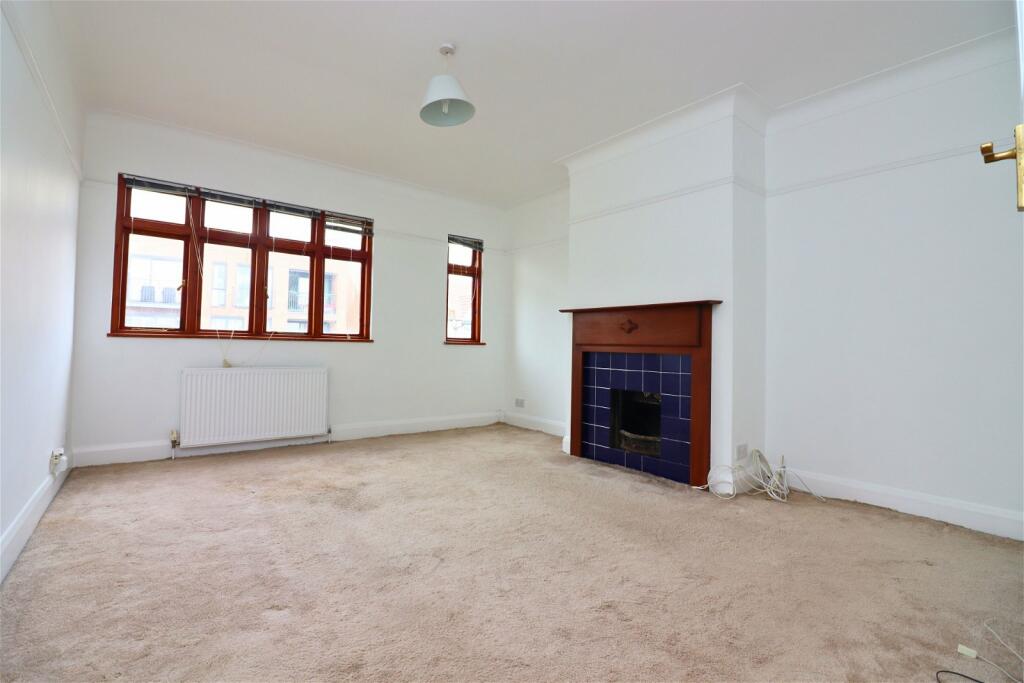
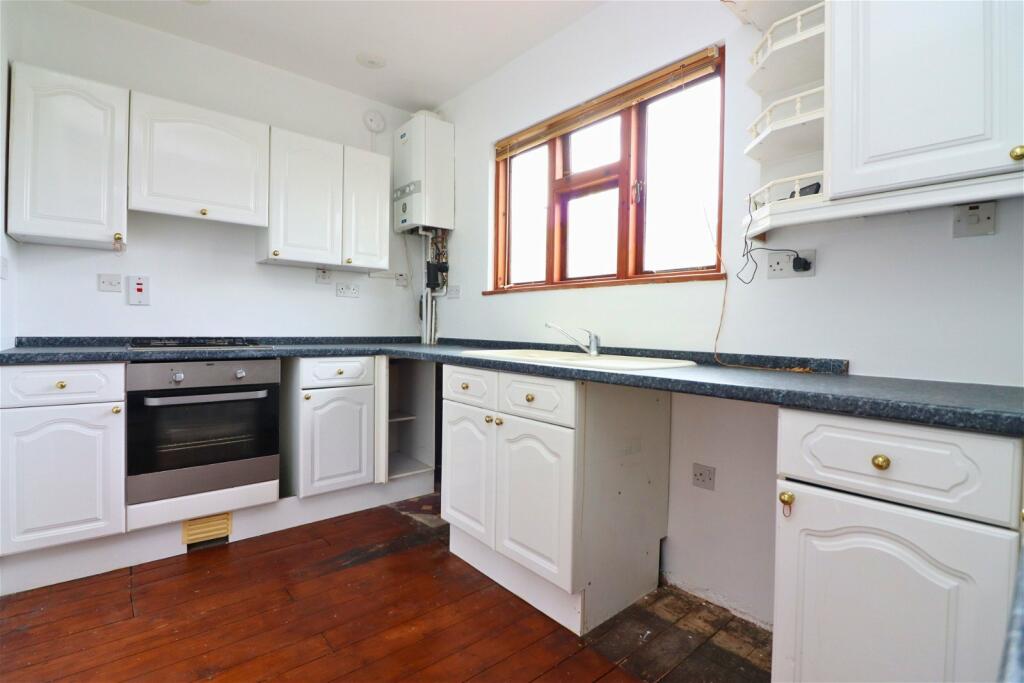
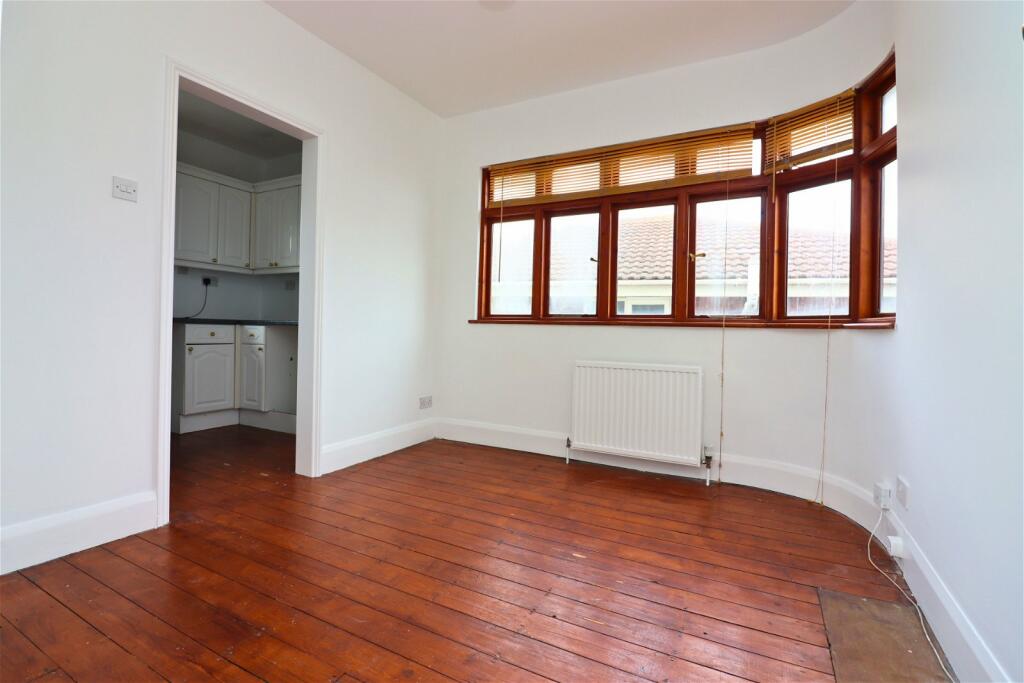
ValuationUndervalued
| Sold Prices | £180K - £375K |
| Sold Prices/m² | £2.5K/m² - £6.6K/m² |
| |
Square Metres | ~61.20 m² |
| Price/m² | £3.6K/m² |
Value Estimate | £269,585£269,585 |
| BMV | 23% |
Cashflows
Cash In | |
Purchase Finance | MortgageMortgage |
Deposit (25%) | £55,000£55,000 |
Stamp Duty & Legal Fees | £14,100£14,100 |
Total Cash In | £69,100£69,100 |
| |
Cash Out | |
Rent Range | £900 - £2,100£900 - £2,100 |
Rent Estimate | £1,095 |
Running Costs/mo | £927£927 |
Cashflow/mo | £169£169 |
Cashflow/yr | £2,022£2,022 |
ROI | 3%3% |
Gross Yield | 6%6% |
Local Sold Prices
51 sold prices from £180K to £375K, average is £280K. £2.5K/m² to £6.6K/m², average is £4.4K/m².
| Price | Date | Distance | Address | Price/m² | m² | Beds | Type | |
| £340K | 04/21 | 0.17 mi | 56b, Woodfield Park Drive, Leigh-on-sea, Southend-on-sea SS9 1LW | £4,250 | 80 | 2 | Flat | |
| £295K | 06/21 | 0.17 mi | 63a, Chalkwell Park Drive, Leigh-on-sea, Southend-on-sea SS9 1NH | £4,609 | 64 | 2 | Flat | |
| £270K | 03/23 | 0.18 mi | 16a, Chalkwell Park Drive, Leigh-on-sea, Southend-on-sea SS9 1NJ | £4,286 | 63 | 2 | Flat | |
| £275K | 05/21 | 0.19 mi | 1099, London Road, Leigh-on-sea, Southend-on-sea SS9 3JJ | £3,667 | 75 | 2 | Flat | |
| £235K | 06/23 | 0.19 mi | Flat 18, Spencer House, Ensign Close, Leigh-on-sea, Southend-on-sea SS9 1FG | - | - | 2 | Flat | |
| £240K | 12/23 | 0.19 mi | Flat 14, Spencer House, Ensign Close, Leigh-on-sea, Southend-on-sea SS9 1FG | - | - | 2 | Flat | |
| £306K | 10/20 | 0.22 mi | 71a, Leigham Court Drive, Leigh-on-sea, Southend-on-sea SS9 1PT | £5,016 | 61 | 2 | Flat | |
| £240K | 06/21 | 0.26 mi | 56, Leighton Avenue, Leigh-on-sea, Southend-on-sea SS9 1QA | £2,963 | 81 | 2 | Flat | |
| £330K | 01/23 | 0.26 mi | 130a, Oakleigh Park Drive, Leigh-on-sea, Southend-on-sea SS9 1RU | £5,000 | 66 | 2 | Flat | |
| £325K | 08/23 | 0.26 mi | 130, Oakleigh Park Drive, Leigh-on-sea, Southend-on-sea SS9 1RU | - | - | 2 | Flat | |
| £260K | 04/21 | 0.26 mi | 1, Norfolk Avenue, Leigh-on-sea, Southend-on-sea SS9 3HA | £3,872 | 67 | 2 | Flat | |
| £270K | 09/21 | 0.27 mi | 62, Olivia Drive, Leigh-on-sea, Southend-on-sea SS9 3EG | - | - | 2 | Flat | |
| £270K | 09/21 | 0.27 mi | 62, Olivia Drive, Leigh-on-sea, Southend-on-sea SS9 3EG | - | - | 2 | Flat | |
| £255K | 05/21 | 0.28 mi | 81b, Leigh Road, Leigh-on-sea, Southend-on-sea SS9 1JN | £3,228 | 79 | 2 | Flat | |
| £195K | 12/20 | 0.28 mi | Flat 29, Portchester Court, Chalkwell Park Drive, Leigh-on-sea, Southend-on-sea SS9 1NR | - | - | 2 | Flat | |
| £187K | 12/20 | 0.28 mi | Flat 30, Portchester Court, Chalkwell Park Drive, Leigh-on-sea, Southend-on-sea SS9 1NR | - | - | 2 | Flat | |
| £215K | 11/23 | 0.28 mi | Flat 29, Portchester Court, Chalkwell Park Drive, Leigh-on-sea, Southend-on-sea SS9 1NR | £3,839 | 56 | 2 | Flat | |
| £213.5K | 10/23 | 0.28 mi | Flat 42, Portchester Court, Chalkwell Park Drive, Leigh-on-sea, Southend-on-sea SS9 1NR | £4,270 | 50 | 2 | Flat | |
| £308K | 02/21 | 0.29 mi | 88, Oakleigh Park Drive, Leigh-on-sea, Southend-on-sea SS9 1RS | £4,813 | 64 | 2 | Flat | |
| £285K | 01/23 | 0.29 mi | 78a, Oakleigh Park Drive, Leigh-on-sea, Southend-on-sea SS9 1RS | £4,356 | 65 | 2 | Flat | |
| £210K | 05/23 | 0.29 mi | 86b, Oakleigh Park Drive, Leigh-on-sea, Southend-on-sea SS9 1RS | - | - | 2 | Flat | |
| £180K | 01/23 | 0.3 mi | 7a, Nelson Drive, Leigh-on-sea, Southend-on-sea SS9 1DA | £3,448 | 52 | 2 | Flat | |
| £263K | 03/21 | 0.32 mi | 103a, Oakleigh Park Drive, Leigh-on-sea, Southend-on-sea SS9 1RR | £2,458 | 107 | 2 | Flat | |
| £328K | 10/23 | 0.32 mi | 87a, Oakleigh Park Drive, Leigh-on-sea, Southend-on-sea SS9 1RR | £4,373 | 75 | 2 | Flat | |
| £375K | 11/23 | 0.32 mi | 149, Pall Mall, Leigh-on-sea, Southend-on-sea SS9 1RE | £5,597 | 67 | 2 | Flat | |
| £255K | 02/21 | 0.32 mi | 18, Carlton Drive, Leigh-on-sea, Southend-on-sea SS9 1DE | £4,250 | 60 | 2 | Flat | |
| £295K | 06/23 | 0.33 mi | 64a, Leigh Hall Road, Leigh-on-sea, Southend-on-sea SS9 1QZ | - | - | 2 | Flat | |
| £226K | 04/21 | 0.33 mi | 19, Norfolk Avenue, Leigh-on-sea, Southend-on-sea SS9 3HA | £3,645 | 62 | 2 | Flat | |
| £240K | 04/21 | 0.35 mi | Flat 5, Brayburn Court, Leigh Road, Leigh-on-sea, Southend-on-sea SS9 1JR | - | - | 2 | Flat | |
| £210K | 10/21 | 0.35 mi | Flat 6, Brayburn Court, Leigh Road, Leigh-on-sea, Southend-on-sea SS9 1JR | - | - | 2 | Flat | |
| £312.5K | 12/20 | 0.36 mi | 7a, Hillside Crescent, Leigh-on-sea, Southend-on-sea SS9 1EN | £4,006 | 78 | 2 | Flat | |
| £312.5K | 12/20 | 0.36 mi | 7a, Hillside Crescent, Leigh-on-sea, Southend-on-sea SS9 1EN | £4,006 | 78 | 2 | Flat | |
| £310K | 11/20 | 0.37 mi | 144a, Pall Mall, Leigh-on-sea, Southend-on-sea SS9 1RA | £3,407 | 91 | 2 | Flat | |
| £275K | 02/23 | 0.38 mi | 27, Victor Drive, Leigh-on-sea, Southend-on-sea SS9 1PP | £5,989 | 46 | 2 | Flat | |
| £285K | 10/20 | 0.39 mi | 49a, Dawlish Drive, Leigh-on-sea, Southend-on-sea SS9 1QX | £4,831 | 59 | 2 | Flat | |
| £285K | 10/20 | 0.39 mi | 49a, Dawlish Drive, Leigh-on-sea, Southend-on-sea SS9 1QX | £4,831 | 59 | 2 | Flat | |
| £292.5K | 09/23 | 0.39 mi | 256a, Elm Road, Leigh-on-sea, Southend-on-sea SS9 1SA | £5,252 | 56 | 2 | Flat | |
| £320K | 06/23 | 0.4 mi | 54a, Beach Avenue, Leigh-on-sea, Southend-on-sea SS9 1HW | - | - | 2 | Flat | |
| £315K | 08/23 | 0.4 mi | 24, Torquay Drive, Leigh-on-sea, Southend-on-sea SS9 1SE | £4,437 | 71 | 2 | Flat | |
| £260K | 03/23 | 0.41 mi | 29a, Oakleigh Park Drive, Leigh-on-sea, Southend-on-sea SS9 1RP | - | - | 2 | Flat | |
| £280K | 11/20 | 0.41 mi | 193a, Elm Road, Leigh-on-sea, Southend-on-sea SS9 1SB | £4,667 | 60 | 2 | Flat | |
| £360K | 02/23 | 0.42 mi | 25b, Hillside Crescent, Leigh-on-sea, Southend-on-sea SS9 1EP | - | - | 2 | Flat | |
| £300K | 12/22 | 0.42 mi | 32b, Leigh Hall Road, Leigh-on-sea, Southend-on-sea SS9 1RN | £6,570 | 46 | 2 | Flat | |
| £295K | 12/22 | 0.43 mi | 35a, Torquay Drive, Leigh-on-sea, Southend-on-sea SS9 1SD | £3,933 | 75 | 2 | Flat | |
| £260K | 07/21 | 0.44 mi | 1a, Cranleigh Drive, Leigh-on-sea, Southend-on-sea SS9 1SX | £4,815 | 54 | 2 | Flat | |
| £261.5K | 06/21 | 0.44 mi | 29a, Leigh Hall Road, Leigh-on-sea, Southend-on-sea SS9 1RL | £5,337 | 49 | 2 | Flat | |
| £270K | 02/21 | 0.44 mi | 1, Cranleigh Drive, Leigh-on-sea, Southend-on-sea SS9 1SX | £5,331 | 51 | 2 | Flat | |
| £288.8K | 03/21 | 0.45 mi | 30, Grand Drive, Leigh-on-sea, Southend-on-sea SS9 1BG | £5,662 | 51 | 2 | Flat | |
| £350K | 06/23 | 0.45 mi | 26, Grand Drive, Leigh-on-sea, Southend-on-sea SS9 1BG | £4,447 | 79 | 2 | Flat | |
| £300K | 12/22 | 0.47 mi | 15, Victoria Drive, Leigh-on-sea, Southend-on-sea SS9 1SF | - | - | 2 | Flat | |
| £295K | 10/20 | 0.47 mi | 22, Victoria Drive, Leigh-on-sea, Southend-on-sea SS9 1SF | £4,917 | 60 | 2 | Flat |
Local Rents
50 rents from £900/mo to £2.1K/mo, average is £1.4K/mo.
| Rent | Date | Distance | Address | Beds | Type | |
| £1,650 | 03/25 | 0.04 mi | - | 2 | Bungalow | |
| £900 | 12/24 | 0.04 mi | - | 2 | Flat | |
| £1,495 | 09/24 | 0.05 mi | Grange Park Drive Leigh On Sea | 2 | Flat | |
| £1,500 | 09/24 | 0.17 mi | - | 2 | Flat | |
| £1,350 | 02/24 | 0.18 mi | - | 2 | Flat | |
| £1,100 | 09/24 | 0.19 mi | Ensign Close, Leigh-on-Sea, Essex, SS9 | 2 | Flat | |
| £1,150 | 09/24 | 0.21 mi | Pavilion Drive, Leigh on sea | 2 | Flat | |
| £1,750 | 09/24 | 0.22 mi | Leighton Avenue, Leigh-On-Sea | 2 | Flat | |
| £1,800 | 03/25 | 0.26 mi | - | 2 | Flat | |
| £1,350 | 09/24 | 0.29 mi | Flat , Sandleigh Court, Sandleigh Road, Leigh-on-Sea | 2 | Flat | |
| £1,095 | 12/24 | 0.3 mi | - | 2 | Flat | |
| £1,450 | 09/24 | 0.31 mi | Leigh Hall Road, Leigh-on-Sea | 2 | Flat | |
| £1,350 | 04/25 | 0.31 mi | - | 2 | Flat | |
| £1,095 | 09/24 | 0.31 mi | Nelson Road, Leigh On Sea | 2 | Flat | |
| £1,200 | 09/24 | 0.32 mi | - | 2 | Flat | |
| £1,400 | 09/24 | 0.32 mi | Woodfield Road, Leigh On Sea, Essex | 2 | Detached House | |
| £1,450 | 04/25 | 0.34 mi | - | 2 | Flat | |
| £1,250 | 09/24 | 0.34 mi | Pall Mall, Leigh-on-Sea | 2 | Flat | |
| £1,200 | 09/24 | 0.34 mi | Leigh Road, Leigh-On-Sea | 2 | Flat | |
| £1,300 | 09/24 | 0.35 mi | - | 2 | Flat | |
| £1,425 | 09/24 | 0.35 mi | Park House, Leigh-on-Sea | 2 | Flat | |
| £1,800 | 12/24 | 0.39 mi | - | 2 | Flat | |
| £1,850 | 03/25 | 0.39 mi | - | 2 | Flat | |
| £1,200 | 09/24 | 0.39 mi | Elm Road, Leigh-On-Sea, Essex, SS9 | 2 | Flat | |
| £1,100 | 09/24 | 0.4 mi | London Road, Westcliff -On-Sea | 2 | Flat | |
| £1,350 | 12/24 | 0.41 mi | - | 2 | Terraced House | |
| £1,350 | 09/24 | 0.41 mi | The View, London Road, Westcliff-On-Sea | 2 | Flat | |
| £1,375 | 09/24 | 0.42 mi | Suffolk Avenue, Leigh on Sea | 2 | Terraced House | |
| £1,250 | 02/25 | 0.42 mi | - | 2 | Flat | |
| £1,300 | 09/24 | 0.45 mi | 43a Pall MallLeigh On SeaEssex | 2 | Flat | |
| £1,350 | 09/24 | 0.45 mi | Grand Drive, Leigh On Sea, Essex | 2 | Flat | |
| £1,200 | 09/24 | 0.48 mi | Leigh Cliff Road, Leigh-on-Sea, Essex | 2 | Flat | |
| £1,400 | 09/24 | 0.48 mi | Grand Parade, Leigh-On-Sea | 2 | Flat | |
| £1,450 | 09/24 | 0.49 mi | - | 2 | Flat | |
| £1,795 | 09/24 | 0.49 mi | - | 2 | Flat | |
| £1,795 | 09/24 | 0.49 mi | Grand Parade, Leigh On Sea, SS9 | 2 | Flat | |
| £1,250 | 09/24 | 0.49 mi | - | 2 | Flat | |
| £1,350 | 09/24 | 0.5 mi | London Road, Westcliff-On-Sea | 2 | Flat | |
| £1,250 | 09/24 | 0.5 mi | Leigh on Sea | 2 | Flat | |
| £1,095 | 09/24 | 0.52 mi | Southbourne Grove, Westcliff-On-Sea | 2 | Flat | |
| £1,295 | 04/25 | 0.53 mi | - | 2 | Flat | |
| £1,200 | 09/24 | 0.53 mi | Alison House, 10 Sandown Avenue, Westcliff-On-Sea | 2 | Flat | |
| £1,200 | 02/25 | 0.54 mi | - | 2 | Flat | |
| £1,350 | 12/24 | 0.56 mi | - | 2 | Flat | |
| £1,750 | 03/25 | 0.56 mi | - | 2 | Flat | |
| £1,950 | 09/24 | 0.57 mi | West Street, Leigh On Sea | 2 | Flat | |
| £2,100 | 03/25 | 0.57 mi | - | 2 | Flat | |
| £1,650 | 09/24 | 0.58 mi | The Broadway, Leigh on sea, Leigh on sea, | 2 | Flat | |
| £1,250 | 09/24 | 0.59 mi | Broadway, Leigh-On-Sea | 2 | Flat | |
| £1,600 | 02/25 | 0.62 mi | - | 2 | Flat |
Local Area Statistics
Population in SS9 | 49,98449,984 |
Town centre distance | 0.83 miles away0.83 miles away |
Nearest school | 0.10 miles away0.10 miles away |
Nearest train station | 0.62 miles away0.62 miles away |
| |
Rental demand | Landlord's marketLandlord's market |
Rental growth (12m) | +14%+14% |
Sales demand | Balanced marketBalanced market |
Capital growth (5yrs) | +24%+24% |
Property History
Price changed to £220,000
December 4, 2024
Listed for £240,000
September 23, 2023
Floor Plans
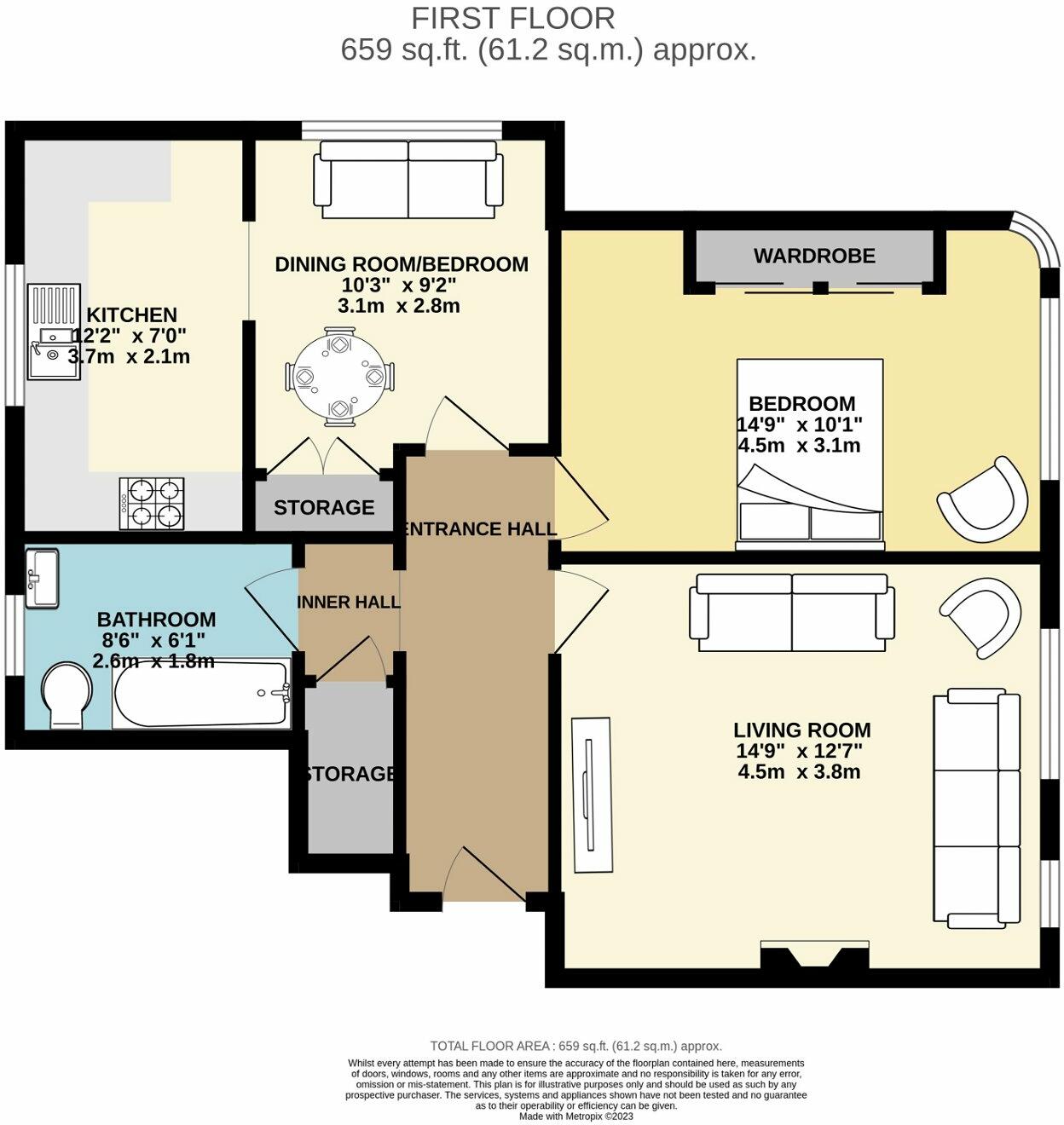
Description
- FIRST FLOOR SPACIOUS PURPOSE BUILT APARTMENT +
- SHARE OF THE FREEHOLD RECENTLY AQUIRED +
- GREAT SIZE ROOMS +
- PRIVATE SOUTH FACING REAR GARDEN +
- DINING ROOM WHICH COULD BE CONVERTED TO A 2ND BEDROOM +
- PLENTY OF STORAGE SPACE +
- A SHORT STROLL TO CHALKWELL PARK AND BEACH +
- CLOSE TO LEIGH ROAD & THE STUNNING BROADWAY WITH IT'S ARRAY OF SHOPS, AMENITIES AND EATERIES +
- WALKING DISTANCE TO CHALKWELL MAINLINE STATION ON THE C2C LINE +
- NO ONWARD CHAIN - WILL BE SOLD WITH VACANT POSSESSION +
ONE/TWO BEDROOM FIRST FLOOR SPACIOUS PURPOSE BUILT APARTMENT with a SHARE OF FREEHOLD and it's very own PRIVATE SOUTH FACING REAR GARDEN measuring approx 50ft. Ideally situated close to Leigh Road and Leigh Broadway with their wonderful array of cafés, bars, restaurants and boutiques along with access to Chalkwell C2C Railway station for commuters. It also falls into some fantastic school catchments. Internally the property offers bundles of living space with great size rooms and is currently used as a One bedroom and two receptions but with some potential reconfiguration then a second bedroom could be created. The vendor also recently acquired a Share Of The Freehold which means more control and no high charges to pay. The property will be sold with NO ONWARD CHAIN and vacant possession. A fantastic opportunity for First Time Buyers and Investors alike. REF :- GW0451 COMMUNAL ENTRANCE HALL Accessed via communal door with entry phone system. Lighting and under stairs storage area. Stairs to first floor accommodation. UPVc double glazed rear door leading out to the individual private gardens. ENTRANCE HALL Accessed via solid wood door with obscured glazed window inset. Recently laid carpet to flooring. Radiator. Picture rail. Smooth plastered high ceiling. Power points. Telephone entry phone system. Plenty of space for coat and shoe storage. Built in deep storage cupboard with overhead compartment. Doors to accommodation :- LIVING ROOM - 4.5m x 3.86m (14'9" x 12'8") Two double glazed windows to front aspect. Radiator. Power points. Fireplace (decoration only) with wooden mantlepiece and tiled surround. Carpet to flooring. Smooth plastered and coved high ceiling. Picture rail. High lip skirting. Telephone point. Aerial point. Sky point. BEDROOM ONE - 4.5m x 3.07m (14'9" x 10'1") Double glazed window to front aspect. Smooth plastered high coved ceiling. Radiator. Power points. High lip skirting. Recently laid carpet to flooring. Aerial point. Built in floor to ceiling wardrobes accessed via mirrored sliding doors. Ample space for King size bed with plenty of space around. DINING ROOM / BEDROOM TWO - 3.94m x 2.79m (12'11" x 9'2")(MAX INTO CUPBOARDS) Radiator. Smooth plastered ceiling. High lip skirting. Strip wood flooring. Double glazed window to side aspect. Telephone and power points. Built in cupboards one of which houses gas and electric meter. Ample space for dining table and pull out sofa bed. Open doorway leading through to kitchen. KITCHEN - 3.71m x 2.13m (12'2" x 7'0") Range of fitted units to eye and base level. Roll top work surface. Integrated one and a half bowl sink and drainer unit with mixer tap. Built in electric oven with 4 ring gas hob and extractor hood over. Space and plumbing for washing machine, tumble dryer and fridge/freezer. Strip wood flooring. Power points. Double glazed window to side aspect. Wall mounted combination boiler. Smooth plastered high ceiling with inset LED spotlights. BATHROOM Three pc white suite comprising of a low level WC, pedestal hand wash basin with stainless steel taps and a panel enclosed bath with stainless steel taps and wall mounted 'Triton' electric shower. Tiled floor. Smooth plastered high ceiling. Part tiled walls. Obscured double glazed window to rear aspect. SOUTH FACING PRIVATE REAR GARDEN APPROX 50FT Measuring approx 50ft in length. Commencing with a paved patio area perfect for alfresco dining. Leading out to a mainly laid to lawn garden with fencing to boundaries. Mature shrub borders. Hard standing to far end perfect for a shed. FRONTAGE Communal lawn and landscaped frontage with an array of mature shrubs to borders. Crazy paved pathway leading to entrance.
Similar Properties
Like this property? Maybe you'll like these ones close by too.
2 Bed Flat, Single Let, Leigh-on-Sea, SS9 3LQ
£275,000
2 months ago • 38 m²
3 Bed Flat, Single Let, Leigh-on-Sea, SS9 3NQ
£325,000
1 views • 2 months ago • 84 m²
3 Bed House, Single Let, Leigh-on-Sea, SS9 1NB
£450,000
7 months ago • 93 m²
2 Bed Flat, Single Let, Leigh-on-Sea, SS9 3JY
£300,000
2 views • 2 months ago • 68 m²
