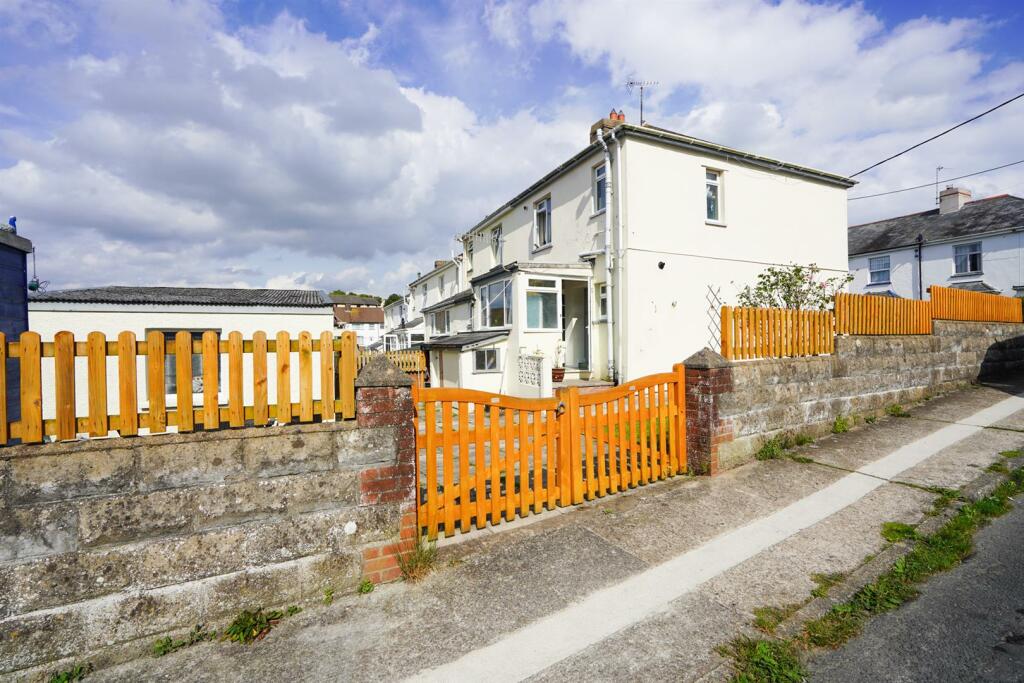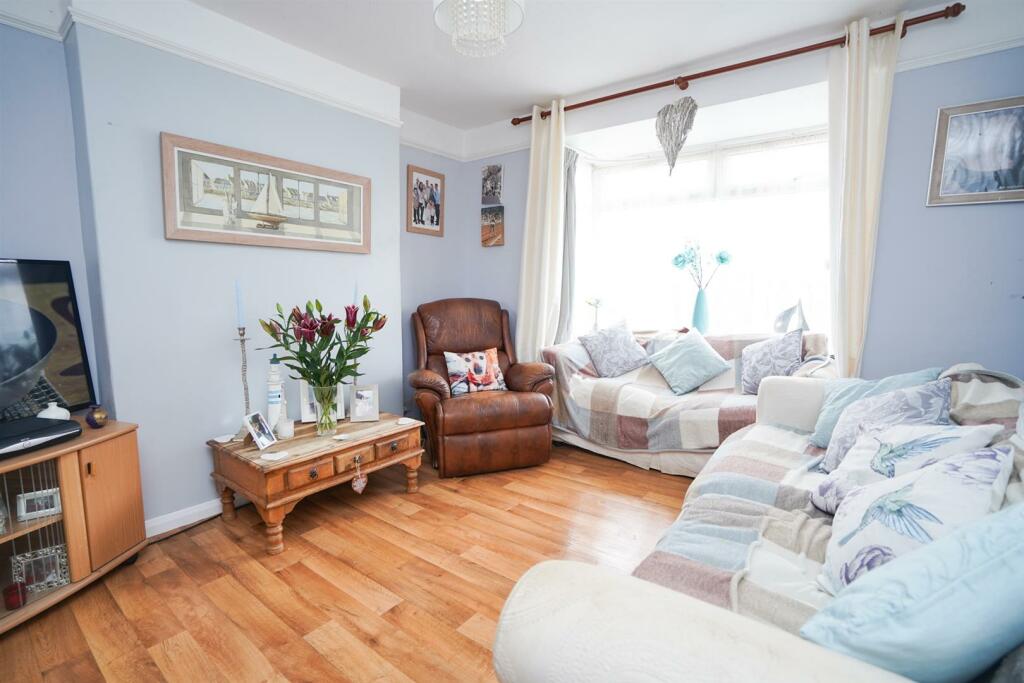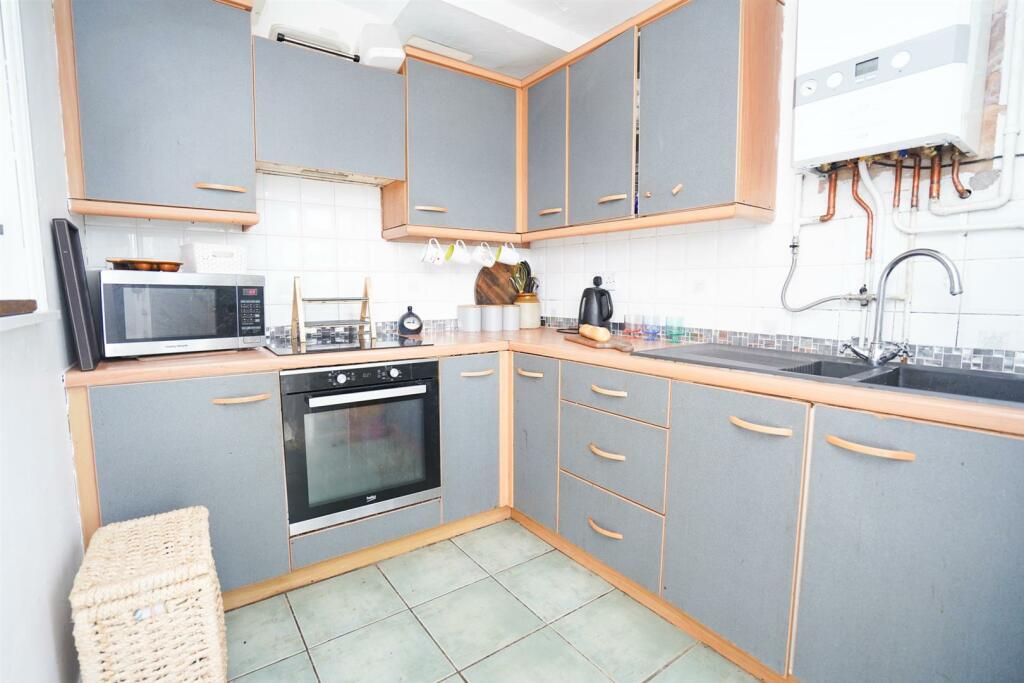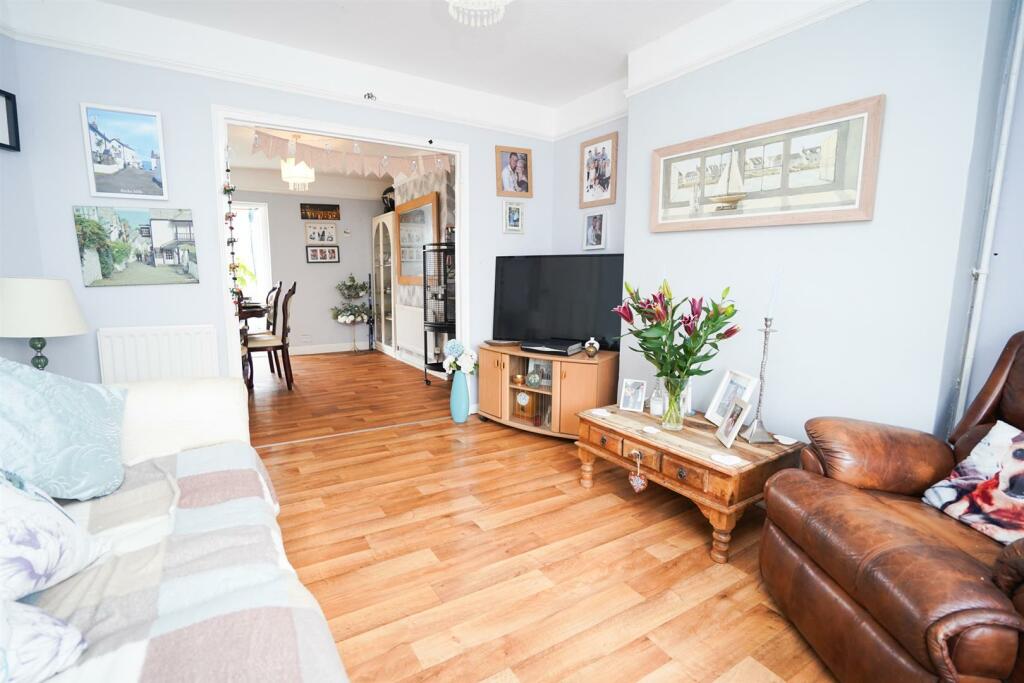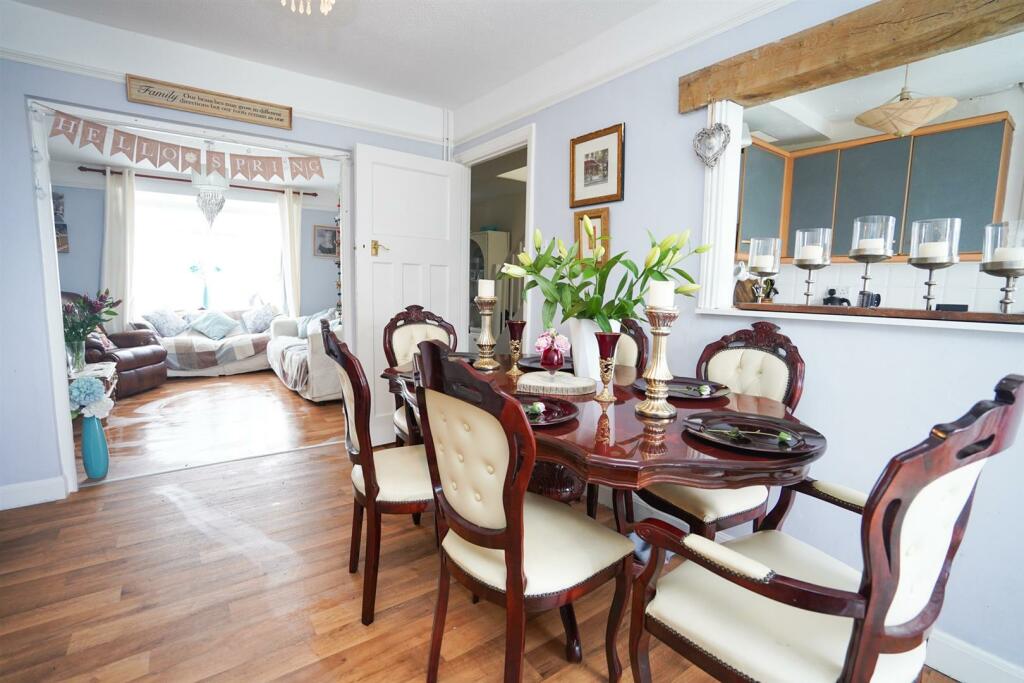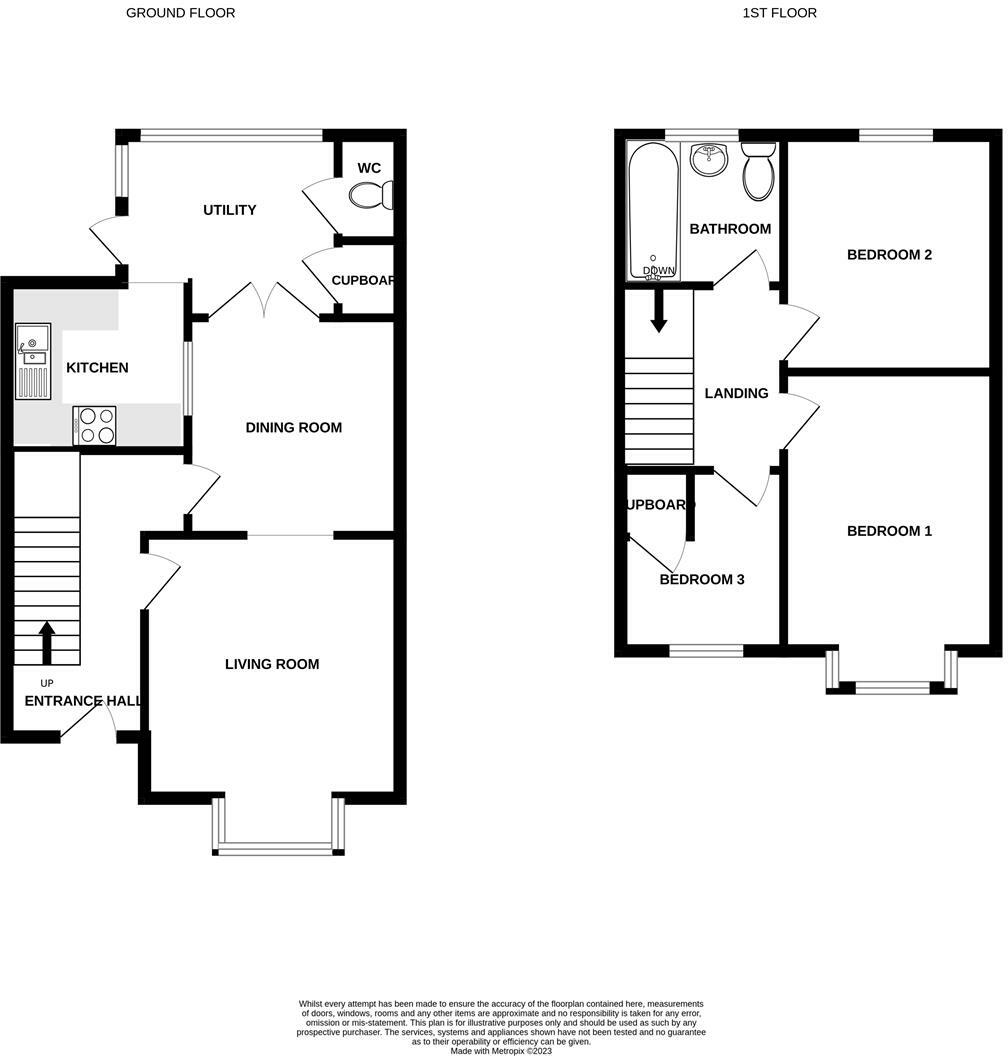- NO CHAIN! +
- Spacious Accommodation +
- Gated Off Road Parking +
- Workshop +
- Corner Plot +
- Convenient Location +
- Ideal First Home/Buy to Let +
- Viewing Recommended +
- Council Tax Band A +
- Brand New Boiler +
Morris and Bott are delighted to present this family home offering spacious and well-planned accommodation throughout. In brief, the property comprises a kitchen, spacious dining room and cosy lounge, followed by three bedrooms and a family bathroom. The property also features a workshop and gated off road parking situated on a delightful low maintenance corner plot garden, all while being just a short stroll from town. This property is sure to appeal to those seeking a substantial family home, a first home or a sound buy to let investment. Available with NO ONGOING CHAIN!
Entrance Hall - Welcomes you into the property.
Living Room - 3.57 x 3.46 (11'8" x 11'4") - A good sized living room with a large bay window allowing light to flood the room.
Dining Room - 3.61 x 3.26 (11'10" x 10'8") - A second reception room which makes a perfect dining room with a handy hatch opening to the kitchen.
Kitchen - 2.35 x 2.09 (7'8" x 6'10") - The kitchen is equipped with a range of hand and eye level units, offering storage along with a built in cooker and hob, sink with drainer.
Utility Room - 2.84 x 1.89 (9'3" x 6'2") - Ample space for appliances and door leading to the rear garden.
Wc - Low level WC.
First Floor -
Bedroom 1 - 3.58 x 3.42 (11'8" x 11'2") - A generously sized double room found at the front of the home.
Bedroom 2 - 3.62 x 3.41 (11'10" x 11'2") - A further good sized double room, overlooking the rear garden.
Bedroom 3 - 2.18 x 1.38 (7'1" x 4'6") - A small double bedroom, overlooking the front of the property.
Bathroom - 1.83 x 1.74 (6'0" x 5'8") - Comprising of a bath with shower over, low level WC and wash hand basin.
Workshop - 4.29 x 4.03 (14'0" x 13'2") - An excellent addition to the property with light and power connected.
Outside - The property is located on a good size corner plot and benefits from gated off road parking. The garden wraps around the home and has a large patio perfect for entertaining.
Services - All mains services connected. Gas fuelled central heating.
Viewings - Viewings by appointment only through Morris and Bott, Grenville Wharf, 6a The Quay, Bideford, EX39 2HW. Tel: .
Income Potential - We would suggest that within the current market, a rent of approximately £925 pcm should be achievable. If you have any questions regarding this then please feel free to contact the Lettings Team on where they would be delighted to deal with your enquiry.
