3 Bed Semi-Detached House, Planning Permission, Crewe, CW2 5PG, £595,000
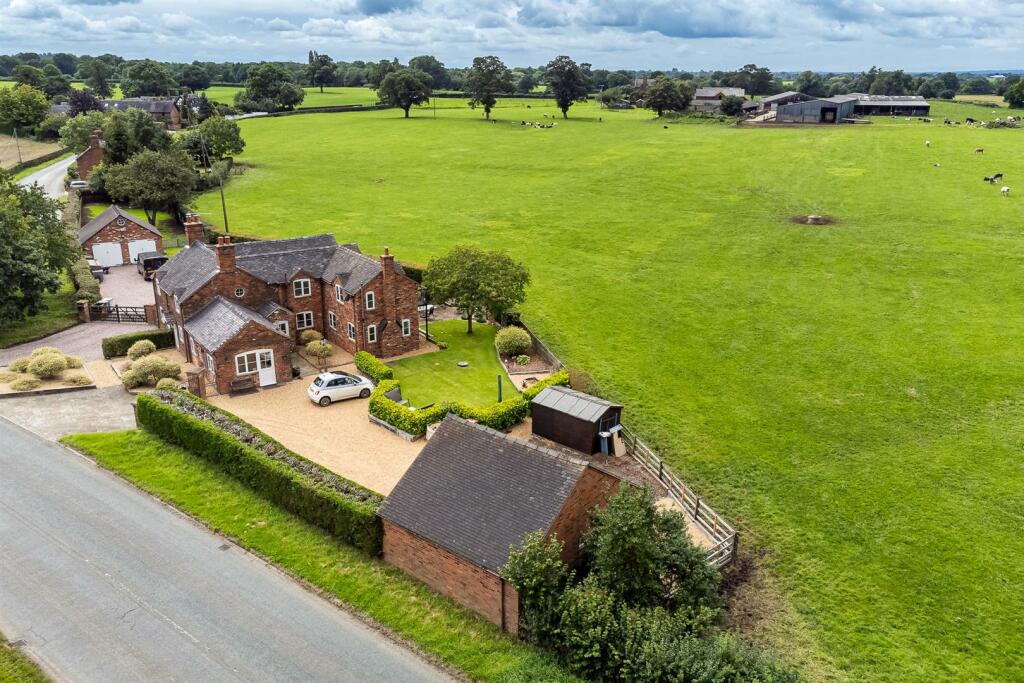
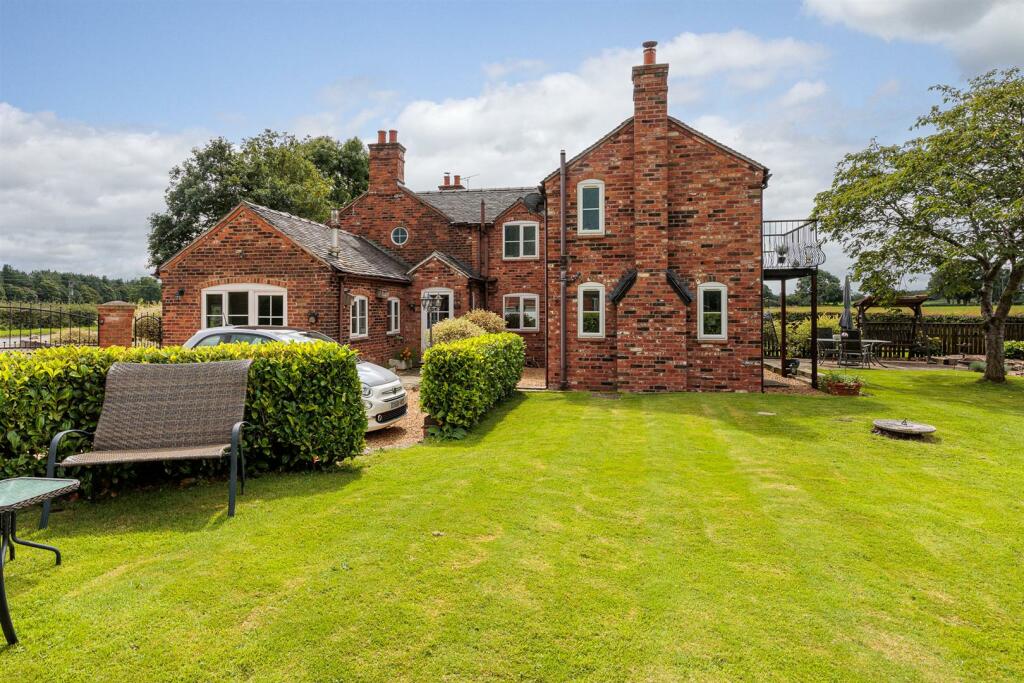
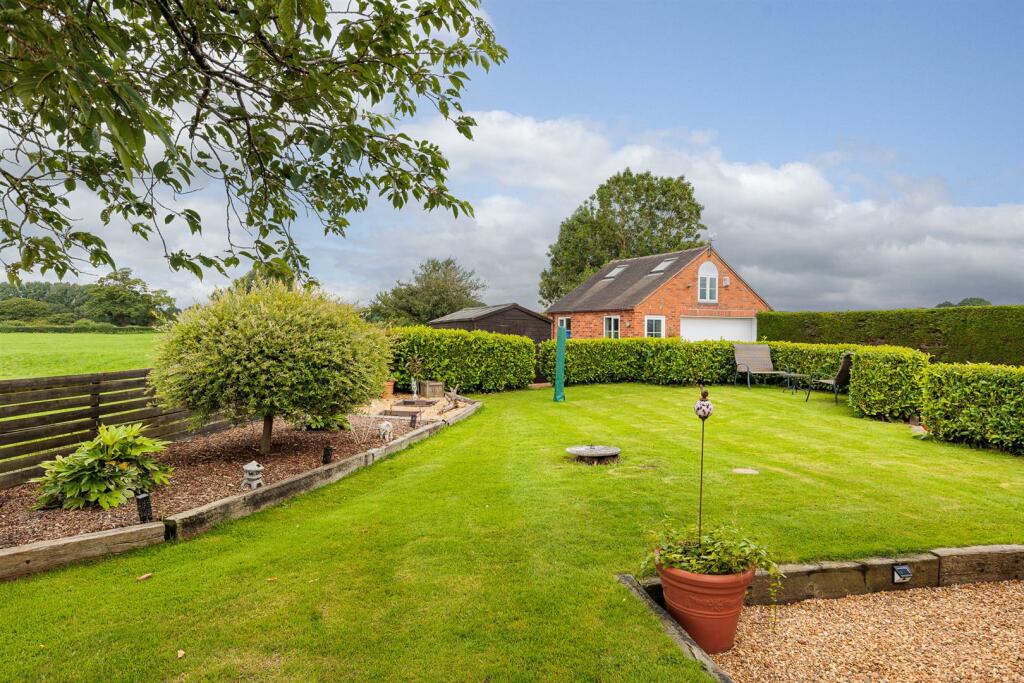
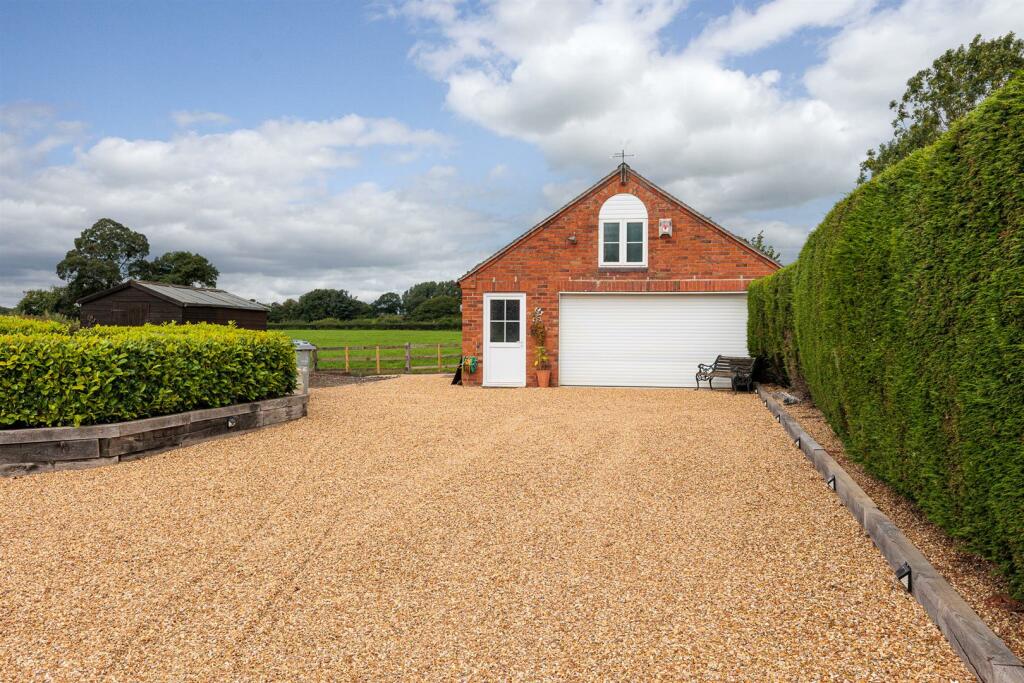
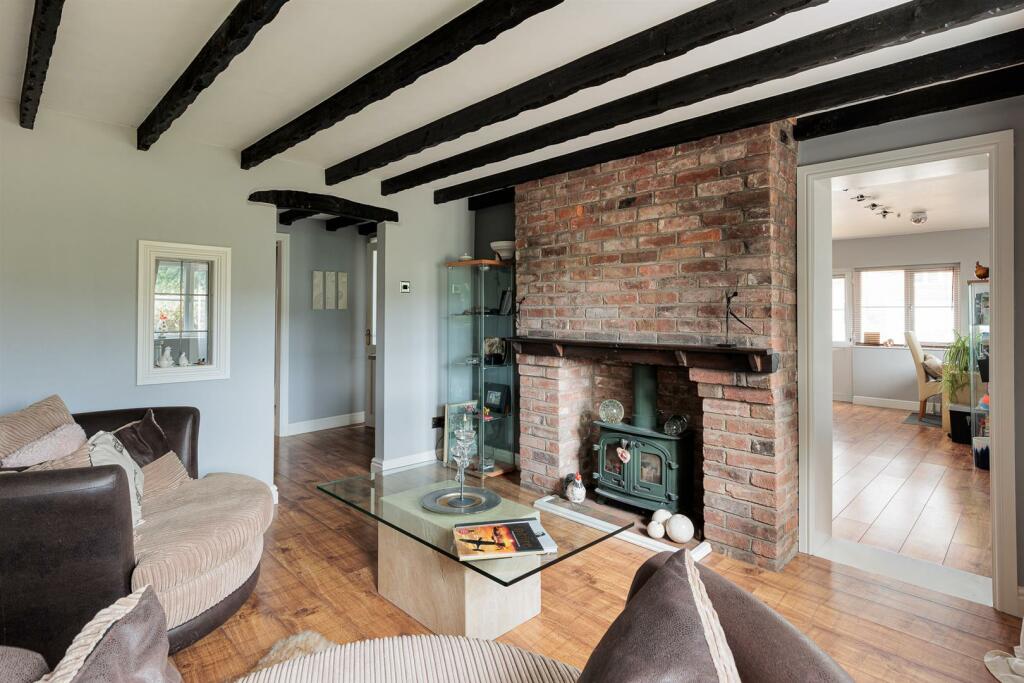
ValuationOvervalued
| Sold Prices | £109K - £450K |
| Sold Prices/m² | £1.6K/m² - £5.5K/m² |
| |
Square Metres | ~93 m² |
| Price/m² | £6.4K/m² |
Value Estimate | £228,113£228,113 |
Investment Opportunity
Cash In | |
Purchase Finance | MortgageMortgage |
Deposit (25%) | £148,750£148,750 |
Stamp Duty & Legal Fees | £36,300£36,300 |
Total Cash In | £185,050£185,050 |
| |
Cash Out | |
Rent Range | £475 - £2,400£475 - £2,400 |
Rent Estimate | £525 |
Running Costs/mo | £1,984£1,984 |
Cashflow/mo | £-1,459£-1,459 |
Cashflow/yr | £-17,512£-17,512 |
Gross Yield | 1%1% |
Local Sold Prices
39 sold prices from £109K to £450K, average is £217K. £1.6K/m² to £5.5K/m², average is £2.5K/m².
| Price | Date | Distance | Address | Price/m² | m² | Beds | Type | |
| £320K | 12/22 | 0.94 mi | Thornyfield, Nursery Road, Oakhanger, Crewe, Cheshire East CW1 5UY | £3,596 | 89 | 3 | Detached House | |
| £161K | 03/21 | 1.32 mi | 39, Gowy Close, Alsager, Stoke-on-trent, Cheshire ST7 2HX | £2,268 | 71 | 3 | Semi-Detached House | |
| £173K | 09/23 | 1.37 mi | 54, Coronation Avenue, Alsager, Stoke-on-trent, Cheshire East ST7 2JX | - | - | 3 | Semi-Detached House | |
| £167.5K | 08/21 | 1.38 mi | 87, Coronation Avenue, Alsager, Stoke-on-trent, Cheshire ST7 2JU | £1,948 | 86 | 3 | Terraced House | |
| £163K | 04/21 | 1.38 mi | 89, Coronation Avenue, Alsager, Stoke-on-trent, Cheshire ST7 2JU | £1,567 | 104 | 3 | Semi-Detached House | |
| £109K | 11/20 | 1.41 mi | 6, Weaver Close, Alsager, Stoke-on-trent, Cheshire ST7 2NZ | £1,730 | 63 | 3 | Terraced House | |
| £160.5K | 11/20 | 1.44 mi | 5, Moss Fields, Alsager, Stoke-on-trent, Cheshire East ST7 2LA | £1,888 | 85 | 3 | Semi-Detached House | |
| £255K | 04/23 | 1.46 mi | 98, Cranberry Lane, Alsager, Stoke-on-trent, Cheshire East ST7 2NX | £3,542 | 72 | 3 | Semi-Detached House | |
| £260K | 05/24 | 1.47 mi | 1, Kensington Court, Alsager, Stoke-on-trent, Cheshire East ST7 2UL | £3,662 | 71 | 3 | Bungalow | |
| £300K | 05/24 | 1.47 mi | 10, Kensington Court, Alsager, Stoke-on-trent, Cheshire East ST7 2UL | - | - | 3 | Bungalow | |
| £177K | 11/21 | 1.49 mi | 22, Cranberry Lane, Alsager, Stoke-on-trent, Cheshire ST7 2LE | £2,034 | 87 | 3 | Semi-Detached House | |
| £153.5K | 01/21 | 1.49 mi | 50, Cranberry Lane, Alsager, Stoke-on-trent, Cheshire ST7 2LE | £1,895 | 81 | 3 | Semi-Detached House | |
| £132K | 12/20 | 1.5 mi | 5, Wheelock Close, Alsager, Stoke-on-trent, Cheshire ST7 2NY | £2,000 | 66 | 3 | Terraced House | |
| £217K | 05/21 | 1.5 mi | 29, Cranberry Lane, Alsager, Stoke-on-trent, Cheshire East ST7 2LG | £2,618 | 83 | 3 | Detached House | |
| £150K | 03/21 | 1.5 mi | 10, Cranberry Lane, Alsager, Stoke-on-trent, Cheshire East ST7 2LF | - | - | 3 | Semi-Detached House | |
| £185K | 04/21 | 1.5 mi | 14, Wheelock Close, Alsager, Stoke-on-trent, Cheshire East ST7 2NY | - | - | 3 | Semi-Detached House | |
| £132K | 12/20 | 1.5 mi | 5, Wheelock Close, Alsager, Stoke-on-trent, Cheshire ST7 2NY | £2,000 | 66 | 3 | Terraced House | |
| £135K | 07/23 | 1.5 mi | 6, Wheelock Close, Alsager, Stoke-on-trent, Cheshire East ST7 2NY | £1,950 | 69 | 3 | Terraced House | |
| £242.5K | 12/22 | 1.51 mi | 10, Cranberry Lane, Alsager, Stoke-on-trent, Cheshire East ST7 2LF | - | - | 3 | Terraced House | |
| £225K | 05/21 | 1.52 mi | 9, Cranfield Drive, Alsager, Stoke-on-trent, Cheshire East ST7 2LQ | £2,123 | 106 | 3 | Detached House | |
| £201K | 12/20 | 1.52 mi | 35, Cranfield Drive, Alsager, Stoke-on-trent, Cheshire ST7 2LQ | £2,645 | 76 | 3 | Detached House | |
| £245K | 02/23 | 1.56 mi | 26, Goldfinch Drive, Alsager, Stoke-on-trent, Cheshire East ST7 2GL | £3,356 | 73 | 3 | Detached House | |
| £255K | 10/23 | 1.56 mi | 21, Goldfinch Drive, Alsager, Stoke-on-trent, Cheshire East ST7 2GL | £3,612 | 71 | 3 | Semi-Detached House | |
| £370K | 11/23 | 1.58 mi | 14, Sinclair Avenue, Alsager, Stoke-on-trent, Cheshire East ST7 2XL | £5,522 | 67 | 3 | Detached House | |
| £287K | 05/21 | 1.58 mi | 8, Sinclair Avenue, Alsager, Stoke-on-trent, Cheshire East ST7 2XL | £3,225 | 89 | 3 | Detached House | |
| £226K | 04/23 | 1.59 mi | 1, Cranford Mews, Alsager, Stoke-on-trent, Cheshire East ST7 2YJ | £3,424 | 66 | 3 | Terraced House | |
| £260K | 03/24 | 1.64 mi | 16, Arrowsmith Drive, Alsager, Stoke-on-trent, Cheshire East ST7 2JQ | £2,453 | 106 | 3 | Bungalow | |
| £185K | 01/21 | 1.65 mi | 5, Bluebell Way, Alsager, Stoke-on-trent, Cheshire ST7 2GG | £2,403 | 77 | 3 | Terraced House | |
| £150K | 03/23 | 1.65 mi | 22, Bluebell Way, Alsager, Stoke-on-trent, Cheshire East ST7 2GG | £2,308 | 65 | 3 | Terraced House | |
| £273K | 05/21 | 1.67 mi | 37, Hall Drive, Alsager, Stoke-on-trent, Cheshire ST7 2UD | - | - | 3 | Detached House | |
| £285K | 04/21 | 1.69 mi | 14, Arley Close, Alsager, Stoke-on-trent, Cheshire ST7 2XA | - | - | 3 | Detached House | |
| £450K | 01/24 | 1.73 mi | 1, Chancery Lane, Alsager, Stoke-on-trent, Cheshire East ST7 2HE | - | - | 3 | Detached House | |
| £285K | 02/21 | 1.74 mi | 113, Crewe Road, Alsager, Stoke-on-trent, Cheshire East ST7 2JE | £1,979 | 144 | 3 | Detached House | |
| £180K | 12/20 | 1.77 mi | 9, Capesthorne Close, Alsager, Stoke-on-trent, Cheshire East ST7 2XD | £2,769 | 65 | 3 | Semi-Detached House | |
| £180K | 12/20 | 1.77 mi | 9, Capesthorne Close, Alsager, Stoke-on-trent, Cheshire East ST7 2XD | £2,769 | 65 | 3 | Semi-Detached House | |
| £240K | 04/21 | 1.79 mi | 14, Beeston Drive, Alsager, Stoke-on-trent, Cheshire East ST7 2XE | £3,077 | 78 | 3 | Detached House | |
| £287.5K | 12/23 | 1.86 mi | 64, Hassall Road, Alsager, Stoke-on-trent, Cheshire East ST7 2HJ | £5,425 | 53 | 3 | Semi-Detached House | |
| £305K | 10/23 | 1.89 mi | 133, Nantwich Road, Audley, Stoke-on-trent, Staffordshire ST7 8DL | £3,081 | 99 | 3 | Semi-Detached House | |
| £215K | 11/20 | 1.89 mi | 123, Nantwich Road, Audley, Stoke-on-trent, Staffordshire ST7 8DL | £2,226 | 97 | 3 | Semi-Detached House |
Local Rents
29 rents from £475/mo to £2.4K/mo, average is £860/mo.
| Rent | Date | Distance | Address | Beds | Type | |
| £900 | 09/24 | 1.31 mi | Gowy Close, Alsager, Stoke-On-Trent | 3 | Flat | |
| £1,500 | 09/24 | 1.45 mi | Valley Close, Alsager, Stoke-On-Trent, ST7 | 4 | Detached House | |
| £1,500 | 09/24 | 1.45 mi | - | 4 | Detached House | |
| £1,500 | 09/24 | 1.45 mi | - | 4 | Detached House | |
| £2,400 | 09/24 | 1.56 mi | - | 3 | Semi-Detached House | |
| £1,300 | 09/24 | 1.75 mi | - | 3 | Detached House | |
| £1,300 | 09/24 | 1.75 mi | Capesthorne Close, Alsager, ST7 | 3 | Detached House | |
| £875 | 09/24 | 1.78 mi | Capesthorne Close, Alsager | 3 | Detached House | |
| £550 | 09/24 | 1.78 mi | Station Road, Alsager | 2 | Detached House | |
| £925 | 12/24 | 1.86 mi | - | 2 | Terraced House | |
| £525 | 09/24 | 1.9 mi | Mere House, Crewe Road, Alsager | 1 | Flat | |
| £675 | 09/24 | 1.99 mi | Sandbach Road North, Alsager | 2 | Flat | |
| £975 | 09/24 | 2 mi | Granary Barn, Knowl Bank Road | 3 | Flat | |
| £475 | 09/24 | 2.17 mi | Wesley Avenue, Alsager | 1 | Flat | |
| £695 | 12/24 | 2.18 mi | St Georges Court, Wychwood Village | 2 | Flat | |
| £650 | 12/24 | 2.18 mi | - | 2 | Terraced House | |
| £1,250 | 12/24 | 2.21 mi | Abbey Park Way, Wychwood Village | 4 | Flat | |
| £1,100 | 03/25 | 2.25 mi | - | 3 | Semi-Detached House | |
| £795 | 11/24 | 2.26 mi | - | 2 | Semi-Detached House | |
| £1,200 | 12/24 | 2.29 mi | - | 3 | Semi-Detached House | |
| £625 | 09/24 | 2.29 mi | 99 Wereton Road, Audley, ST7 8ER | 2 | Terraced House | |
| £750 | 09/24 | 2.3 mi | Talke Road, Alsager | 2 | Terraced House | |
| £510 | 08/23 | 2.32 mi | - | 1 | Flat | |
| £775 | 09/24 | 2.34 mi | Talke Road, Alsager, Stoke-On-Trent | 2 | Flat | |
| £860 | 09/24 | 2.38 mi | Linley Road, Alsager | 3 | Detached House | |
| £750 | 09/24 | 2.42 mi | Hougher Wall Road, Audley, Stoke-on-Trent, ST7 | 2 | Flat | |
| £1,200 | 12/24 | 2.42 mi | Barthomley, Crewe, Cheshire, CW2 5NT | 2 | Flat | |
| £650 | 09/24 | 2.43 mi | Chapel Street, Bignall End, Stoke-On-Trent | 2 | Terraced House | |
| £660 | 12/24 | 2.46 mi | 80 Main Road, Weston, Crewe | 2 | Flat |
Local Area Statistics
Population in CW2 | 40,75240,752 |
Population in Crewe | 101,534101,534 |
Town centre distance | 4.27 miles away4.27 miles away |
Nearest school | 2 miles away2 miles away |
Nearest train station | 2.14 miles away2.14 miles away |
| |
Rental demand | Landlord's marketLandlord's market |
Rental growth (12m) | +34%+34% |
Sales demand | Balanced marketBalanced market |
Capital growth (5yrs) | +20%+20% |
Property History
Price changed to £595,000
December 4, 2024
Listed for £579,500
August 10, 2023
Floor Plans
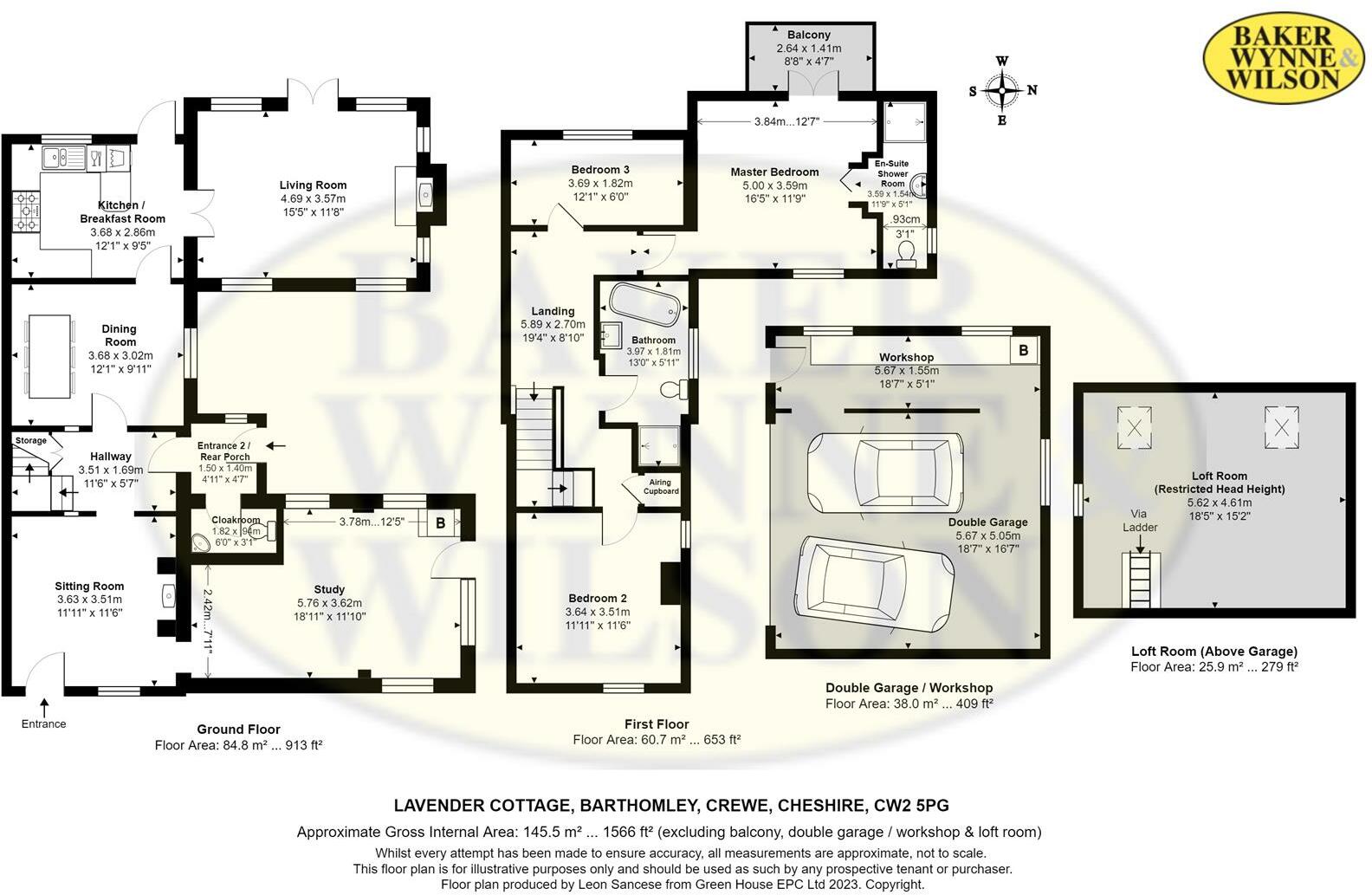
Description
A QUITE OUTSTANDING SEMI DETACHED PERIOD COTTAGE, EXTENDED AND COMPREHENSIVELY REFURBISHED, WITH SUPERB DETACHED GARAGE/WORKSHOP WITH LOFT ABOVE, SOUTH WEST FACING GARDENS OVERLOOKING COUNTRYSIDE, HALF A MILE FROM BARTHOMLEY VILLAGE CENTRE.
A QUITE OUTSTANDING SEMI DETACHED PERIOD COTTAGE, EXTENDED AND COMPREHENSIVELY REFURBISHED, WITH SUPERB DETACHED GARAGE/WORKSHOP WITH LOFT ABOVE, SOUTH WEST FACING GARDENS OVERLOOKING COUNTRYSIDE, HALF A MILE FROM BARTHOMLEY VILLAGE CENTRE.
Summary - Porch, Cloakroom, Hallway, Study, Sitting Room, Dining Room, Living Room, Kitchen/Breakfast Room, Landing, Master Bedroom with Balcony and Ensuite Shower Room, Two Further Bedrooms, Bathroom, uPVC Double Glazed Window, Oil Central Heating, Detached Garage Block with Loft Room Above (685 square feet), Car Parking and Turning Area, Garden Shed, Gardens.
Description - This exquisite semi detached cottage is constructed of brick under a tiled roof and approached over a flagged drive, through double wrought iron gates to a large gravelled car parking and turning area. It formed part of the Duchy of Lancaster Cheshire estate and was sold out of the estate in 1988. The current owners acquired the property in 1989 and have transformed it into an ideal home that combines tasteful contemporary quality with original character and charm. And whilst as the name suggests, this is indeed a cottage, the room sizes are really impressive with three reception rooms in addition to the large study with a separate access, that could suit a number of uses.
Externally, a quality environment. On a practical note there is extensive driveway parking and the crowning glory being the detached double garage/workshop that is extremely rare to have with a cottage, but also has a loft room above. This centrally heated, double glazed building has its own oil boiler, 3 phase electricity and could be converted into ancillary accommodation, subject to planning permission being obtained.
Location & Amenities - Lavender Cottage is situated about half a mile from the historic and picturesque village of Barthomley. Barthomley is known for its fine sandstone church and the pretty, early 17th Century, thatched White Lion public house. The house adjoins open countryside and yet is within easy reach of the M6 motorway and Crewe station, making it an ideal location for the commuter. Manchester Airport is 28 miles, Alsager 3 miles, Crewe 6.5 miles and Nantwich 9 miles. There are excellent golf and leisure facilities nearby at Wychwood Park.
Directions - From the roundabout at junction 16 of the M6, take the turning signed Barthomley, B5078. Continue along the B5078 for 600 yards and Lavender Cottage is located on the left hand side.
Accommodation - With approximate measurements comprises:
Entrance Porch - 1.50m x 1.40m (4'11" x 4'7") - uPVC entrance door, slate tile floor, hanging fitting.
Cloakroom - 1.83m x 0.94m (6' x 3'1") - White suite comprising low flush W/C and hand basin, slate tile floor, radiator.
Hallway - 3.51m x 1.70m (11'6" x 5'7") - Beamed ceiling, understairs store, oak laminate floor, radiator.
Study - 5.77m x 3.61m (18'11" x 11'10") - Five double glazed windows, door to front of property providing independent access, oak laminate floor, oil central heating boiler, two radiators.
Sitting Room - 3.63m x 3.51m (11'11" x 11'6") - Exposed brick fireplace and chimney breast, tiled hearth and wood burning stove, double glazed window and door to front, oak laminate floor, beamed ceiling, two uplights, radiator.
Dining Room - 3.68m x 3.02m (12'1" x 9'11") - Oak laminate floor, beamed ceiling, three uplights, radiator.
Living Room - 4.70m x 3.56m (15'5" x 11'8") - Fireplace with brick inset, tiled hearth, oak mantle and wood burning stove, three double glazed windows and french windows to garden, inset ceiling lighting, oak laminate floor, two radiator.
Kitchen/Breakfast Room - 3.68m x 2.87m (12'1" x 9'5") - One and half bowl single drainer sink unit, cupboards under, floor standing cupboard and drawer units with worktops, wall cupboards, pantry cupboard, breakfast bar, Bosch integrated dishwasher, Rangemaster cooker with extractor hood above, double doors to living room, tiled floor, beamed ceiling, spotlights, double glazed window and stable door to garden.
Stairs From Hallway To First Floor Landing - 5.89m x 2.69m (19'4" x 8'10") - Cylinder cupboard, radiator.
Master Bedroom - 5.00m x 3.56m (16'5" x 11'8") - Oak laminate floor, radiator, double glazed french windows to BALCONY 8'8" x 4'7"
Ensuite Shower Room - 3.58m x 1.55m (11'9" x 5'1") - White suite comprising low flush W/C and handbasin, tiled shower cubicle with Mira shower, two tall bathroom cabinets, laminate floor, shaver point, chrome radiator/towel rail.
Bedroom No. 2 - 3.63m x 3.51m (11'11" x 11'6") - Two double glazed windows, access to loft, ceiling beam, oak laminate floor, radiator.
Bedroom No. 3 - 3.68m x 1.83m (12'1" x 6') - Oak laminate floor, radiator.
Bathroom - 3.96m x 1.80m (13' x 5'11") - White suite comprising free standing bath with hand held shower, pedestal hand basin and low flush W/C, tiled shower cubicle with Triton shower, small bathroom cabinet, inset ceiling lighting, mirror fitting, part tiled walls, shaver point, laminate floor, chrome radiator/towel rail.
Outside - Brick built, tiled roof detached GARAGE BLOCK comprising double garage open to workshop.
DOUBLE GARAGE 18'7" x 16'7", WORKSHOP 18'7" x 5'1" overall 18'7" x 22" three double glazed windows, electrically operated rollover door, personal door, Worcester oil fired central heating boiler, single and three phase electricity, four radiators.
Loft Room - 5.61m x 4.62m plus eaves (18'5" x 15'2" plus eaves - Wood laminate floor, two velux double glazed roof lights and double glazed window, radiator.
Garden shed, oil tank, solar lit gravel car parking and turning area. Exterior lighting. Outside tap.
Gardens - There are gravel areas and specimen trees to the front. The rear garden enjoys a South Westerly aspect and overlooks open countryside. It is extensively lawned with laurel hedging, raised borders, specimen trees and a flagged stone patio.
Services - Mains water and electricity. Septic tank drainage.
N.B. Tests have not been made of electrical, water, drainage and heating systems and associated appliances, nor confirmation obtained from the statutory bodies of the presence of these services. The information given should therefore be verified prior to a legal commitment to purchase.
Tenure - Freehold
Council Tax - Band D
Viewing - Viewings by appointment with Baker, Wynne and Wilson.
Telephone: