4 Bed Detached House, Single Let, Lancaster, LA2 0BG, £625,000
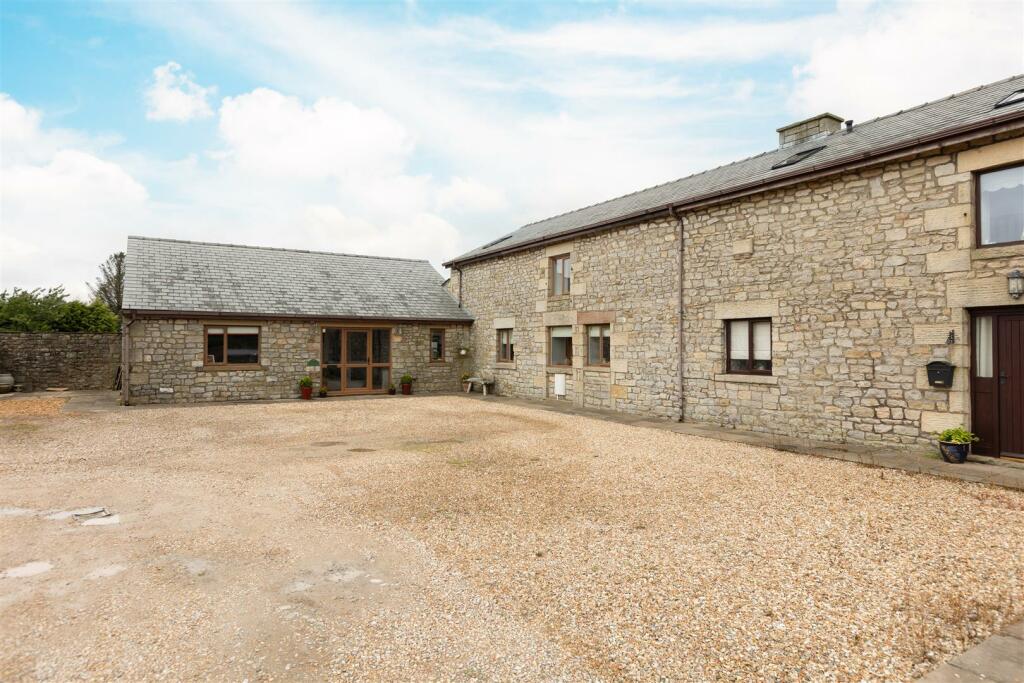
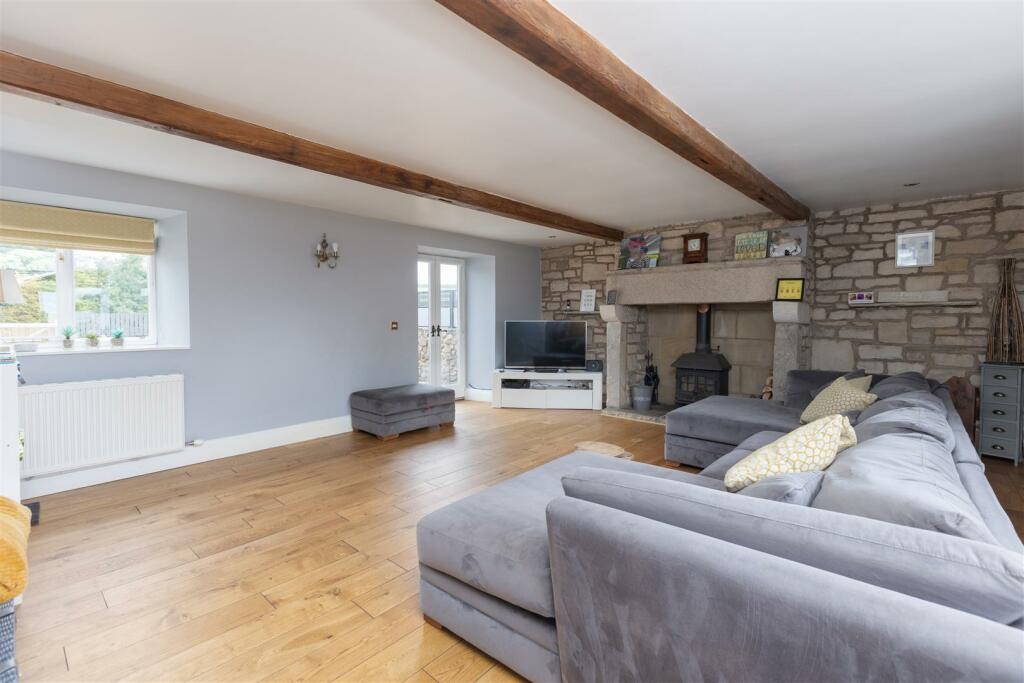
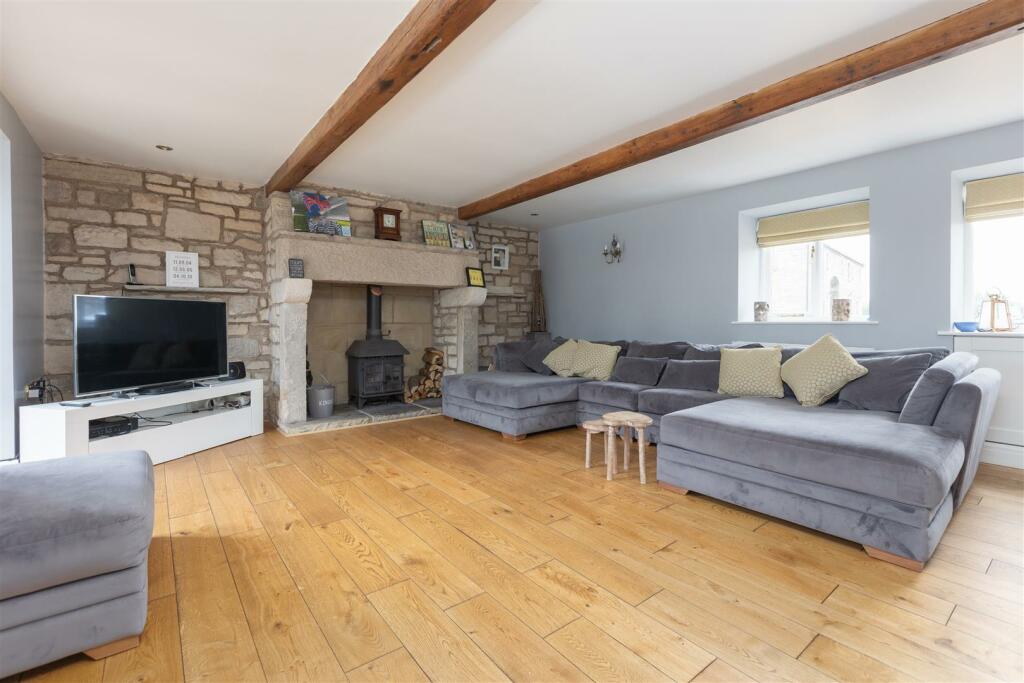
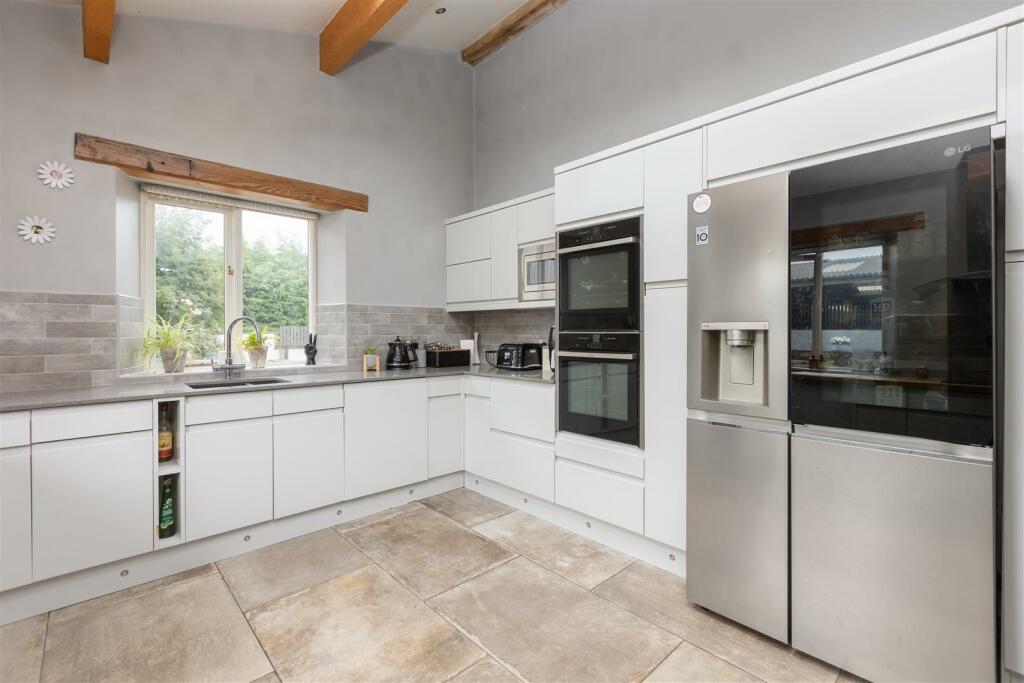
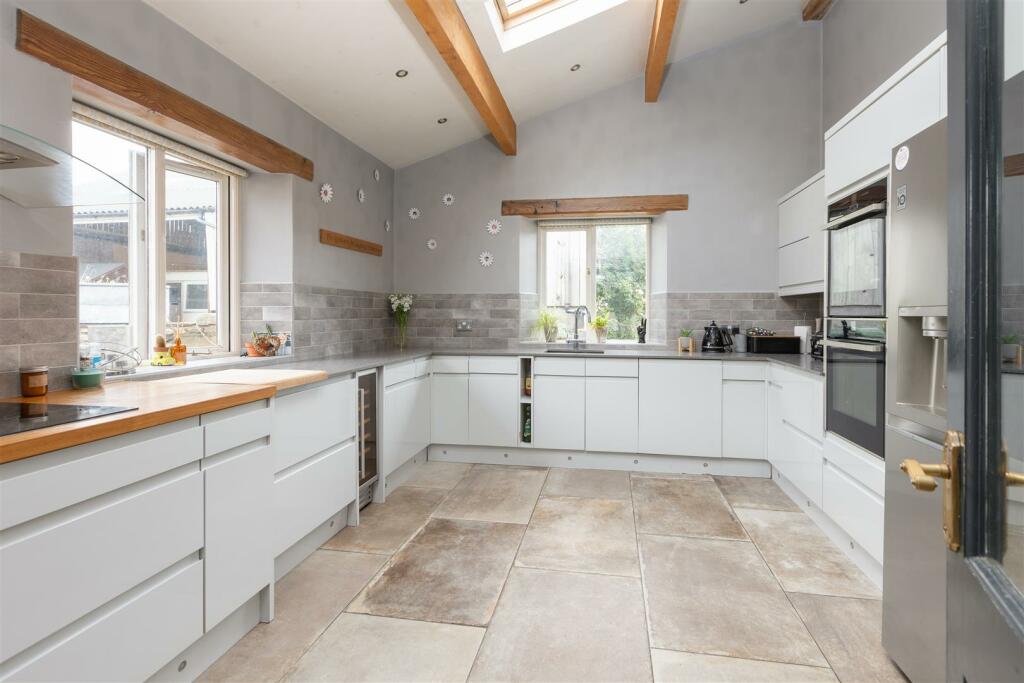
ValuationOvervalued
Cashflows
Property History
Listed for £625,000
August 4, 2023
Floor Plans
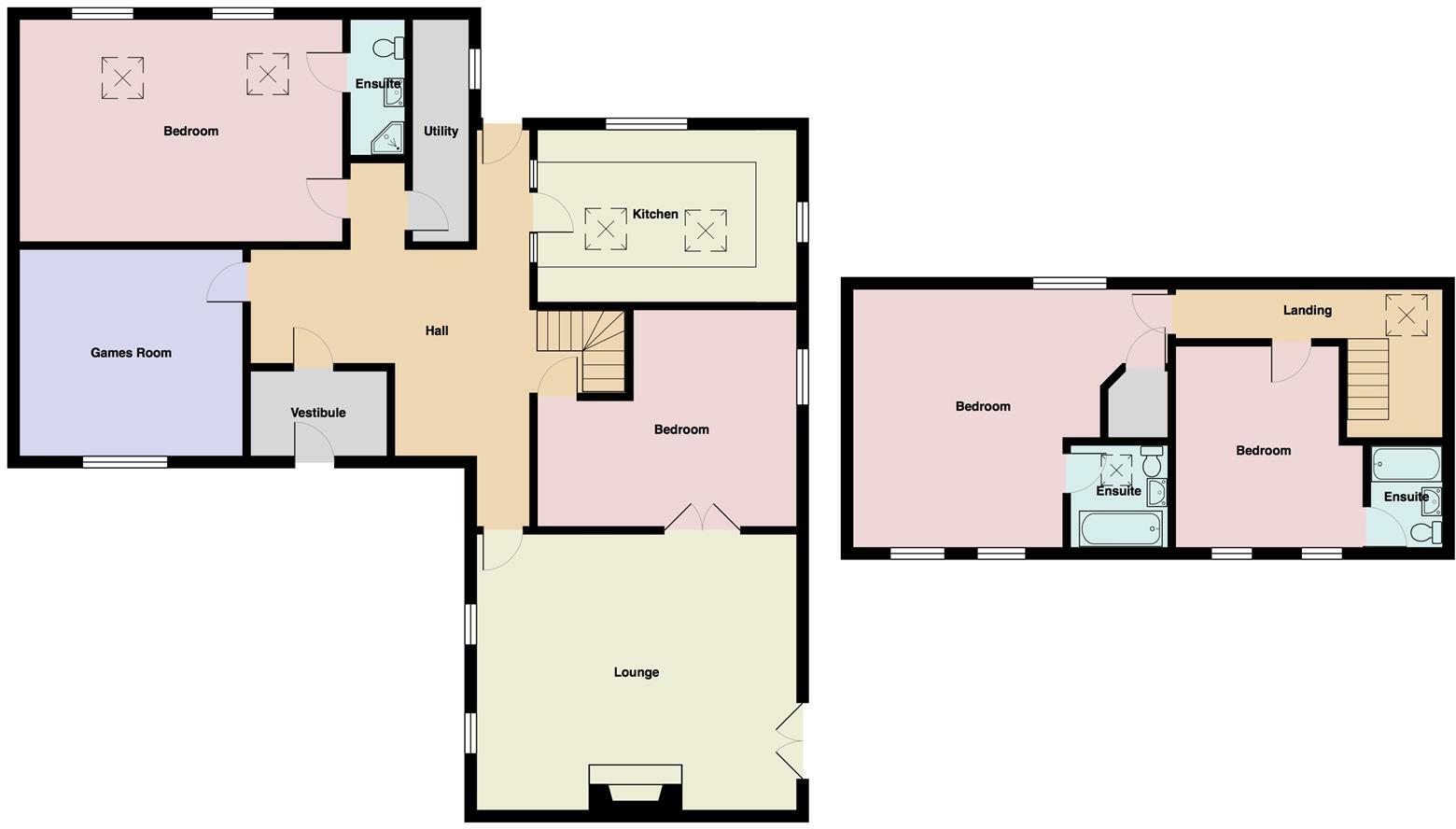
Description
Welcome to Newcroft on Conder Green Road, Lancaster! This exquisite four-bedroom barn conversion offers a harmonious blend of rustic charm and contemporary elegance. Nestled within the tranquil countryside, this property boasts breathtaking views and provides a serene escape from the hustle and bustle of city life. Step inside to discover a thoughtfully designed interior, featuring spacious living areas adorned with exposed wooden beams, adding character and warmth. The ground floor is an inviting and versatile space for entertaining guests or enjoying family gatherings. The ground floor accommodation comprises of a particularly welcoming entrance hallway accessible through a lovely vestibule. This offers access to a spacious and well appointed lounge, a stylish fitted kitchen, a games room, a utility room and two bedrooms the master of which has an ensuite. To the first floor are two more bedrooms with both again having the luxury of their own ensuite facilities. Externally the property has well maintained gardens, off street parking for several vehicles and two versatile and substantial outbuildings. New Croft is conveniently located, granting easy access to Lancaster's amenities and attractions while providing a peaceful retreat surrounded by the beauty of the countryside. This barn conversion truly offers the best of both worlds – a picturesque abode to call home in a charming hamlet but within a short drive of Lancaster University, junction 33 of the M6 and the A6 leading to both Lancaster and Garstang.. Don't miss the opportunity to make New Croft your haven of tranquility and luxury. Contact us now to arrange a viewing and experience the allure of this exceptional property firsthand.
Ground Floor -
Entrance Porch - 2.33 by 2.17 (7'7" by 7'1") - With space to store shoes and coats and ceiling spot lights.
Hallway/Dining Area - Spacious hallway with stone and tiled flooring, space for dining room table and chairs, access to rear patio, radiators, stairs to first floor, ceiling and wall lights.
Games Room - 3.94 by 4.28 (12'11" by 14'0") - Generously sized room with laminate flooring, window to front aspect, radiator, electricity points and ceiling light.
Kitchen - 3.71 by 4.24 (12'2" by 13'10") - Modern fitted kitchen with a range of base and wall mounted units, four ring induction hob with extractor fan above, space for large fridge freezer, integral wine cooler and dishwasher, sink and drainer unit. The room also has feature wooden beams, windows to side and rear aspects, and spot lights.
Utility Room - 1.72 by 4.22 (5'7" by 13'10") - Handy utility room with fitted base units, plumbing for washing machine, space for dryer, gas central heating boiler, sink and drainer unit, window to side aspect, electricity points and ceiling light.
Bedroom One - 6.31 by 4.23 (20'8" by 13'10") - Large double bedroom with two windows to rear aspect as well as two velux windows, radiators, electricity points and ceiling lights.
En Suite - 1.21 by 2.33 (3'11" by 7'7") - Three piece suite comprising a corner shower cubicle, pedestal wash hand basin and low flush WC. The room also has a towel radiator, extractor fan and ceiling light.
Bedroom Four - 4.11 by 4.93 (13'5" by 16'2") - Large double bedroom with window to side aspect, feature wooden beams, radiator, electricity points and wall lights.
Lounge - 5.23 by 6.08 (17'1" by 19'11") - Welcoming lounge with feature stone fireplace with log burning stove, feature wooden beams, windows to side aspects, double doors opening onto rear patio area, radiator, electricity points and wall lights.
First Floor -
Landing - With Velux window and ceiling light.
Bedroom Three - 4.07 by 3.12 (13'4" by 10'2") - Large double bedroom with windows to side aspect, radiator, electricity points and ceiling light.
En Suite - 1.64 by 2.08 (5'4" by 6'9") - Three piece suite comprising a shower cubicle, wash hand basin and low flush WC. The room also has a velux window, towel radiator, extractor fan and ceiling light.
Bedroom Two - 6.04 by 5.2 (19'9" by 17'0") - Large double bedroom with windows to side aspect, radiator, electricity points and ceiling light.
En Suite - Three piece suite comprising a panel bath, pedestal wash hand basin and low flush WC. The room also has a velux window, towel radiator, extractor fam and ceiling light.
External - There is an orchard and a separate wall enclosed low maintenance private rear garden as well as ample parking at the front for all the family vehicles.
Outbuilding One - 8.81 by 27.7 (28'10" by 90'10") - Extensive outbuilding with strip lighting and two access gates.
Outbuilding Two - 7.32 by 13.04 (24'0" by 42'9") - Generously sized outbuilding with toilet facilities that include a shower unit, low flush WC, plumbing for a washing machine, sink and drainer unit.
Council Tax - Band D
Similar Properties
Like this property? Maybe you'll like these ones close by too.