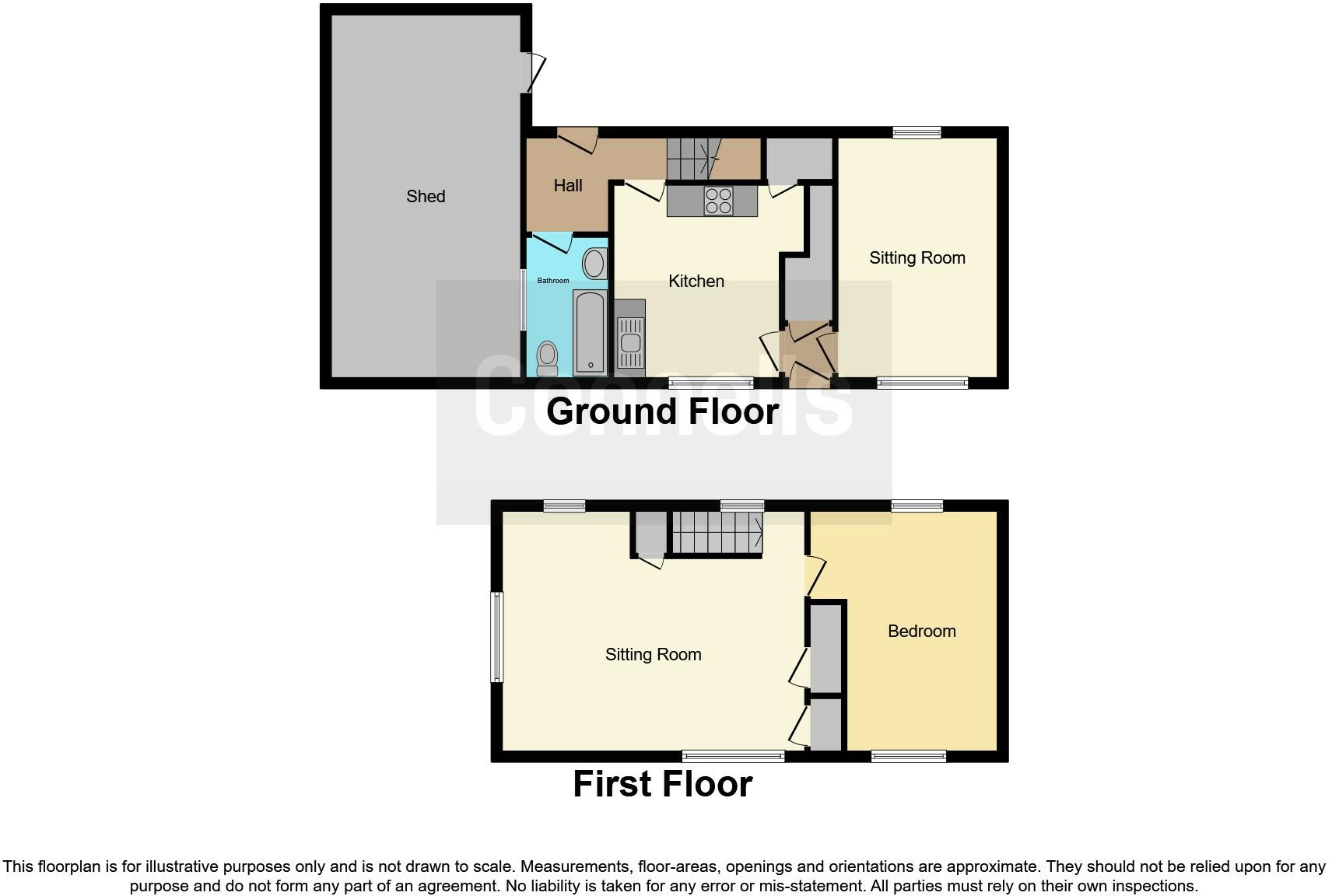2 Bed Semi-Detached House, Refurb/BRRR, Salisbury, SP3 6RX, £270,000
Squalls Lane, Tisbury, Salisbury, SP3 6RX - 2 years ago
Sold STC
Refurb/BRRR
~68 m²
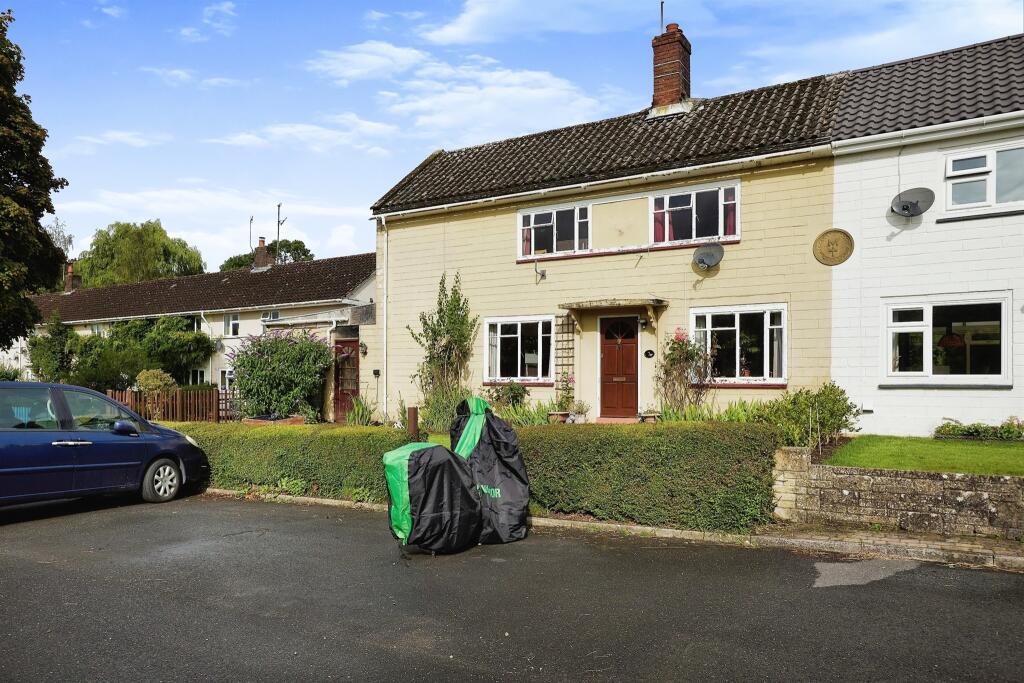
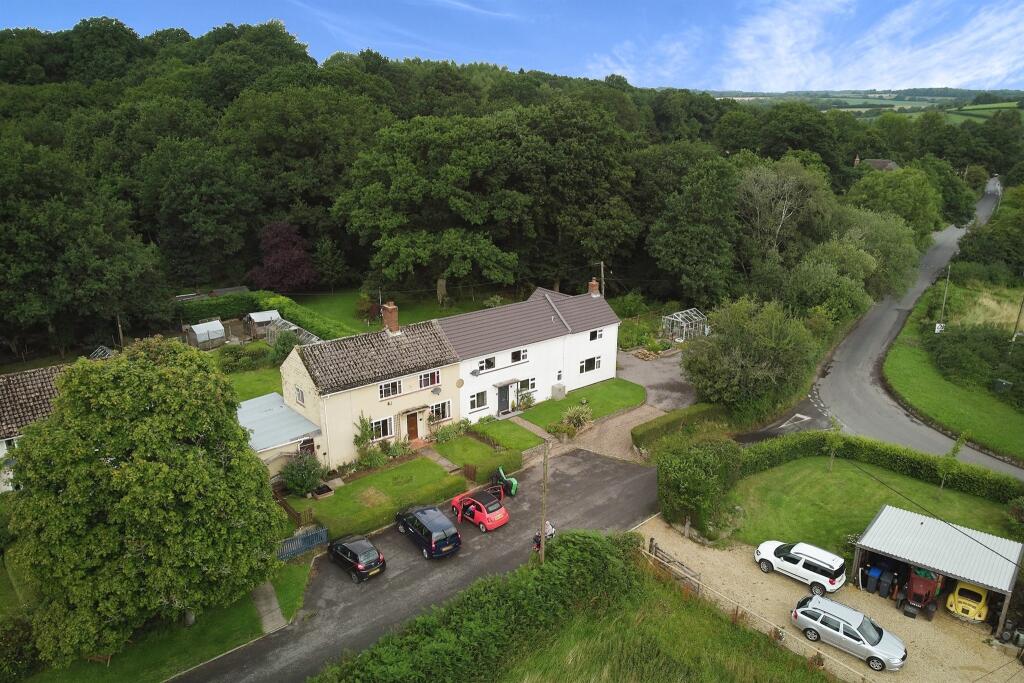
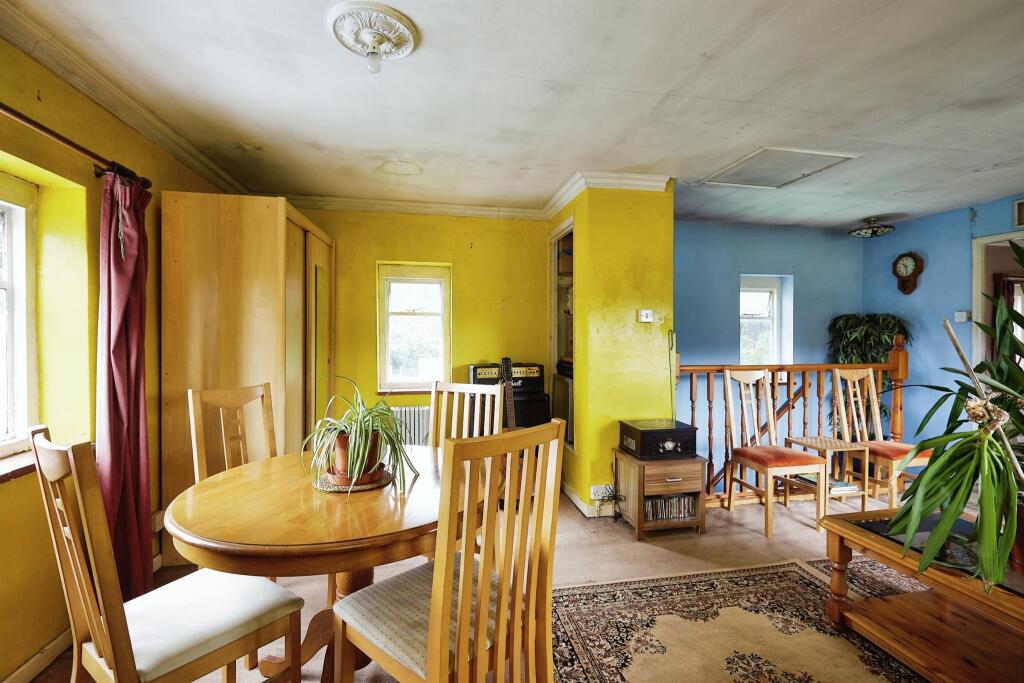
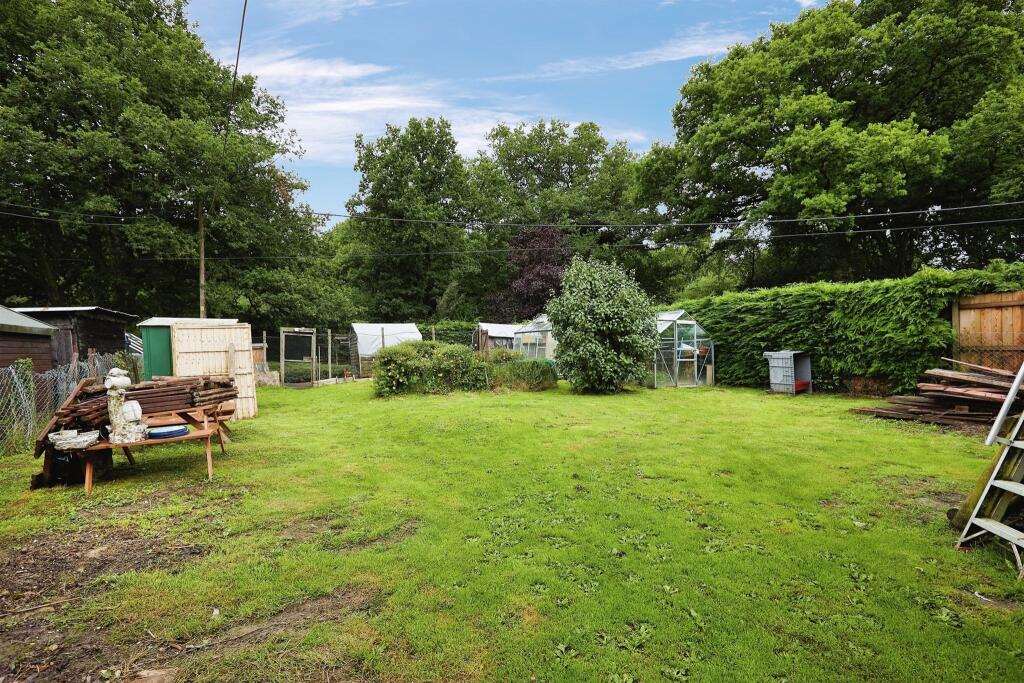
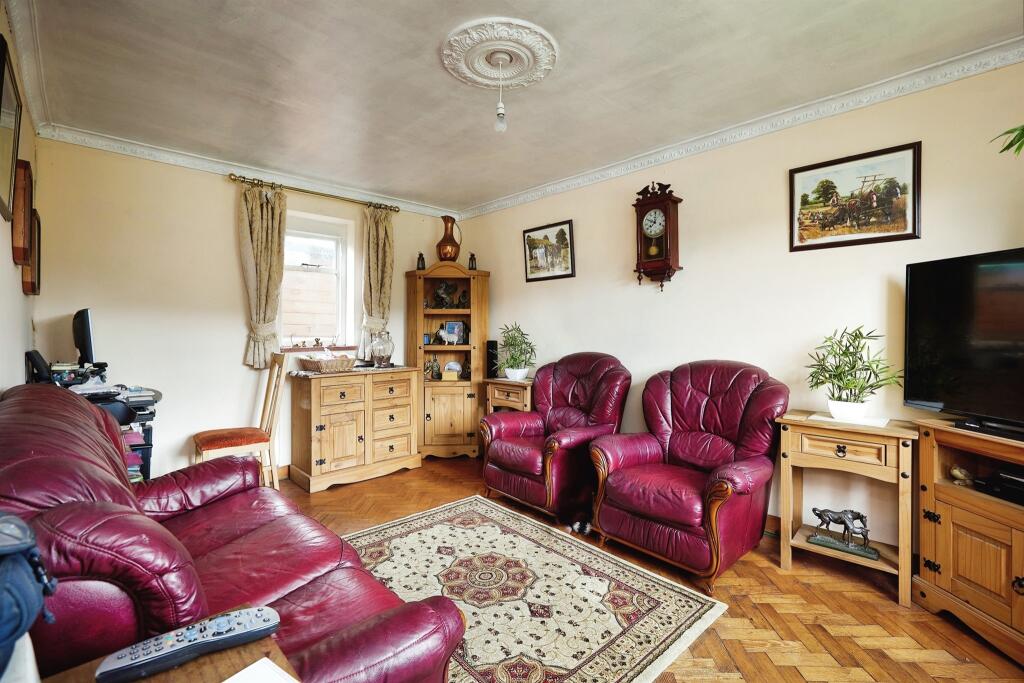
+10 photos
ValuationOvervalued
| Sold Prices | £189K - £575K |
| Sold Prices/m² | £2.7K/m² - £5.1K/m² |
| |
Square Metres | ~68.11 m² |
| Price/m² | £4K/m² |
Value Estimate | £258,569 |
| |
End Value (After Refurb) | £280,000 |
Uplift in Value | +4% |
Investment Opportunity
Cash In | |
Purchase Finance | Bridging Loan |
Deposit (25%) | £67,500 |
Stamp Duty & Legal Fees | £11,100 |
Refurb Costs | £27,612 |
Bridging Loan Interest | £7,088 |
Total Cash In | £115,049 |
| |
Cash Out | |
Monetisation | FlipRefinance & Rent |
Revaluation | £280,000 |
Mortgage (After Refinance) | £210,000 |
Mortgage LTV | 75% |
Cash Released | £7,500 |
Cash Left In | £107,549 |
Equity | £70,000 |
Rent Range | £650 - £25,000 |
Rent Estimate | £913 |
Running Costs/mo | £1,078 |
Cashflow/mo | £-165 |
Cashflow/yr | £-1,975 |
Gross Yield | 4% |
Local Sold Prices
16 sold prices from £189K to £575K, average is £268.5K. £2.7K/m² to £5.1K/m², average is £3.8K/m².
Local Rents
8 rents from £650/mo to £25K/mo, average is £913/mo.
Local Area Statistics
Population in SP3 | 11,309 |
Population in Salisbury | 93,605 |
Town centre distance | 11.65 miles away |
Nearest school | 1.70 miles away |
Nearest train station | 1.15 miles away |
| |
Rental growth (12m) | +19% |
Sales demand | Balanced market |
Capital growth (5yrs) | +18% |
Property History
Price changed to £270,000
December 5, 2024
Listed for £280,000
August 3, 2023
Floor Plans
