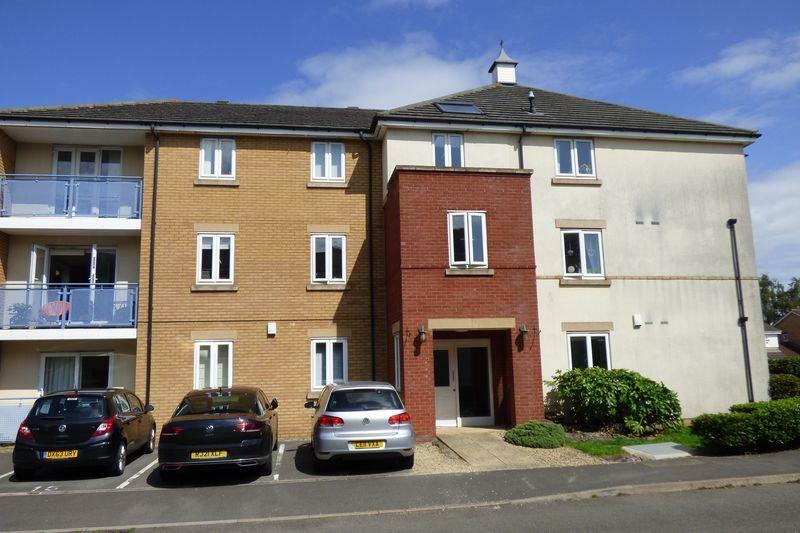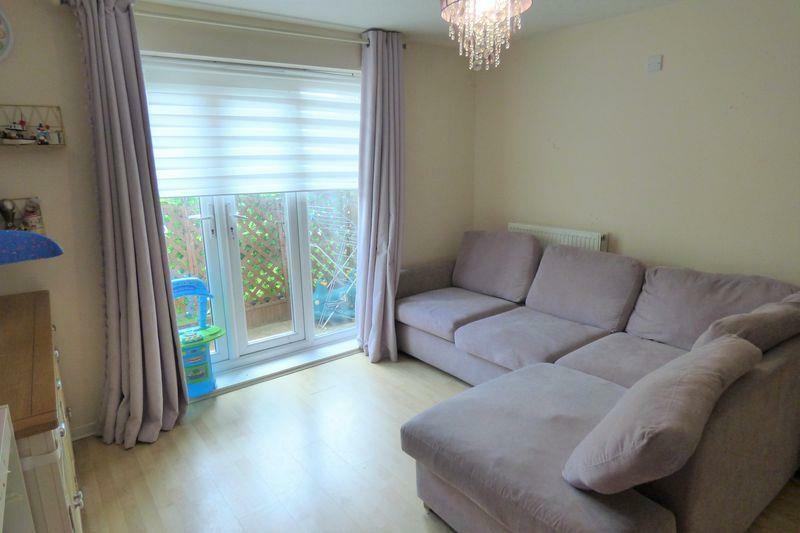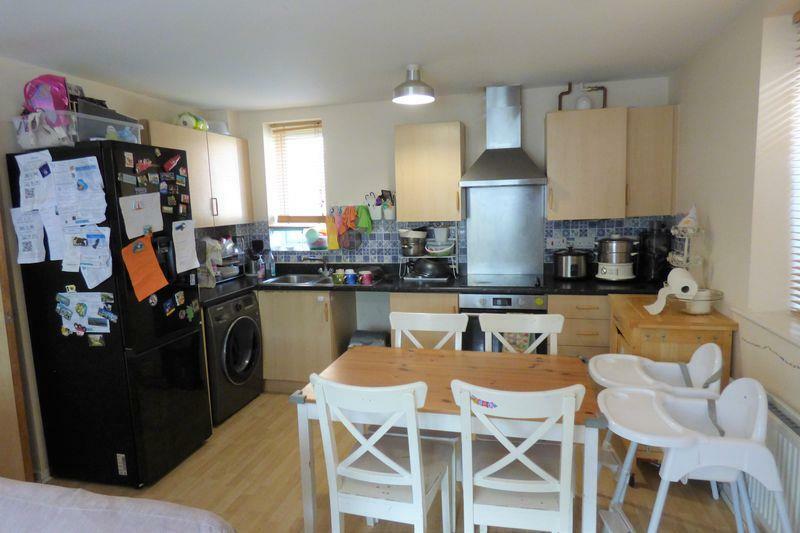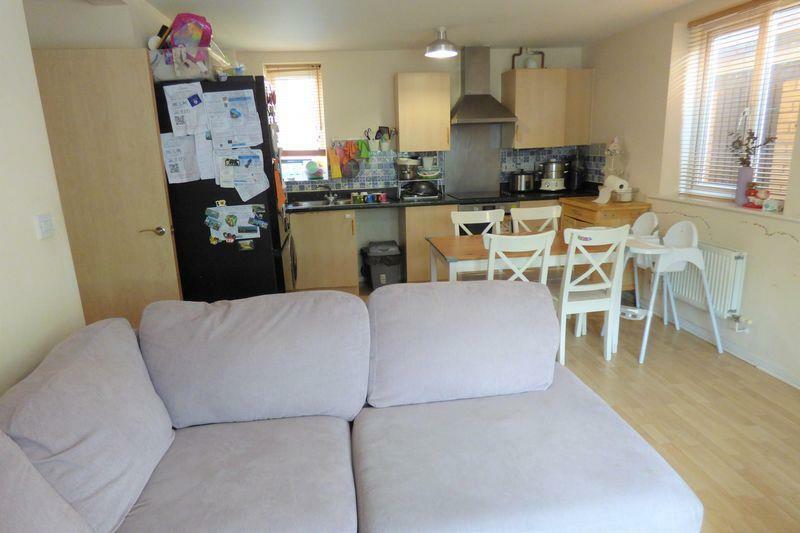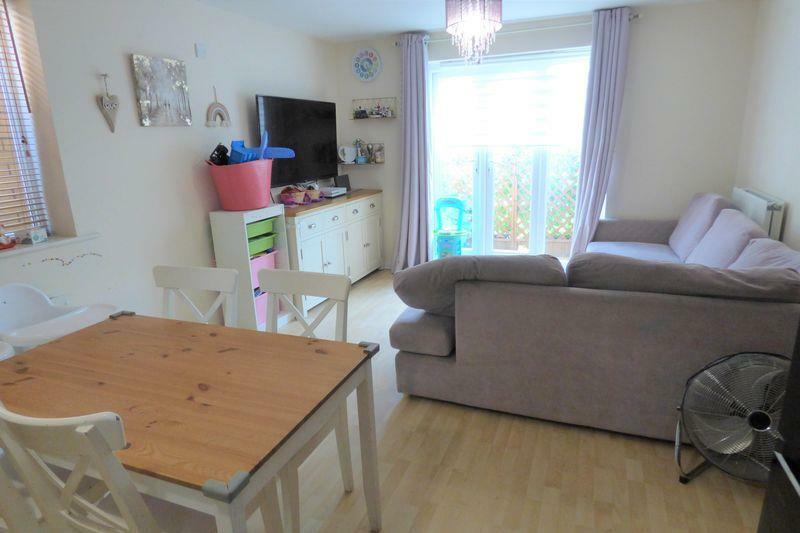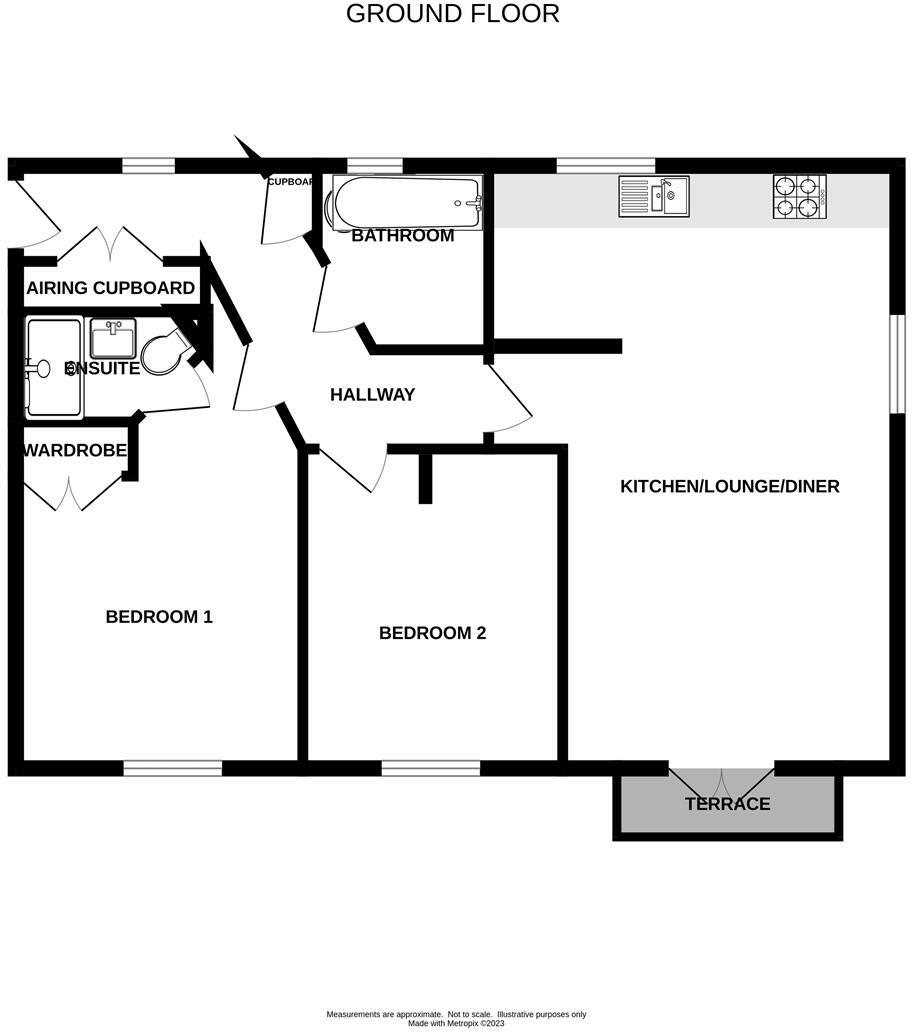- Ground Floor Apartment +
- Two Double Bedrooms +
- Lounge/Kitchen/Diner +
- En-Suite Shower Room +
- Family Bathroom +
- Off Street Parking for One Vehicle +
- Gas Central Heating +
- Close to Local Shops & Amenities +
A good size ground floor apartment located withing walking distance of the Willow Brook shopping area in Bradley Stoke. Offering two double bedrooms (master with en-suite shower room) open plan kitchen/lounge/diner, and family bathroom. Early viewing recommended!
Communal Entrance Area - With door leading through to further communal hallway with door to the property and side door leading to the parking space and bin store areas.
Entrance Hall - Entrance door, entry via secure entry phone, double glazed window, built in storage cupboard, airing cupboard, doors to rooms, tiled flooring, radiator.
Open Plan Kitchen/Lounge/Diner - 3.61m x 3.00m (11'10 x 9'10) - Lounge/Diner Area - Double glazed window, double glazed door and window leading to outside seating area, television point, telephone point, laminate flooring, two radiators. Kitchen area - 11'10 x 8'10 double glazed window, fitted with a range of wall and base units with roll edge work-surfaces over, integrated electric oven and electric hob with extractor over, space for washing machine, space for slim/line dishwasher, space for fridge/freezer, one and a half bowl sink and drainer unit, laminate flooring.
Bedroom One - 5.51m (max) x 3.10m (max) (18'1 (max) x 10'2 (max) - Double glazed window, built in wardrobes, door to the en-suite, telephone point, radiator, laminate flooring.
Bedroom Two - 4.19m x 2.59m (13'9 x 8'6) - Double glazed window, telephone point, radiator.
Bathroom - 2.11m x 1.91m (6'11 x 6'3) - Double glazed obscure window, low level w.c., wash hand basin, panelled bath with shower off mixer tap, part tiled walls, extractor, shaver point, radiator.
Outside - Allocated off street parking for one vehicle, communal bin store.
