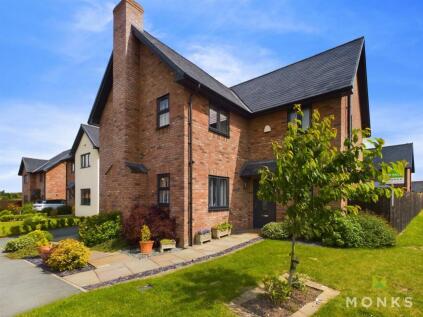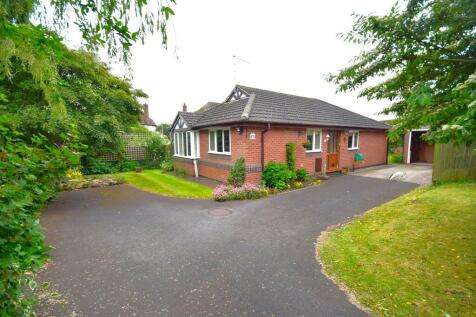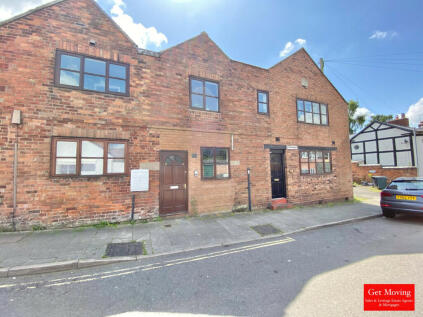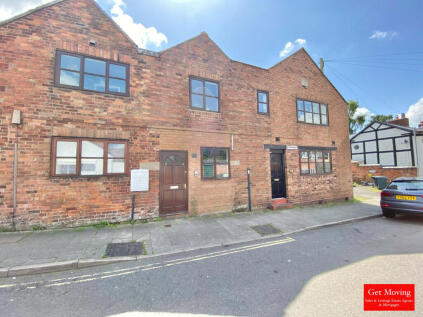4 Bed Detached House, Single Let, Whitchurch, SY13 2DN, £315,000
Station Road, Prees, SY13 2DN - 3 views - 2 years ago
Sold STC
BTL
~129 m²

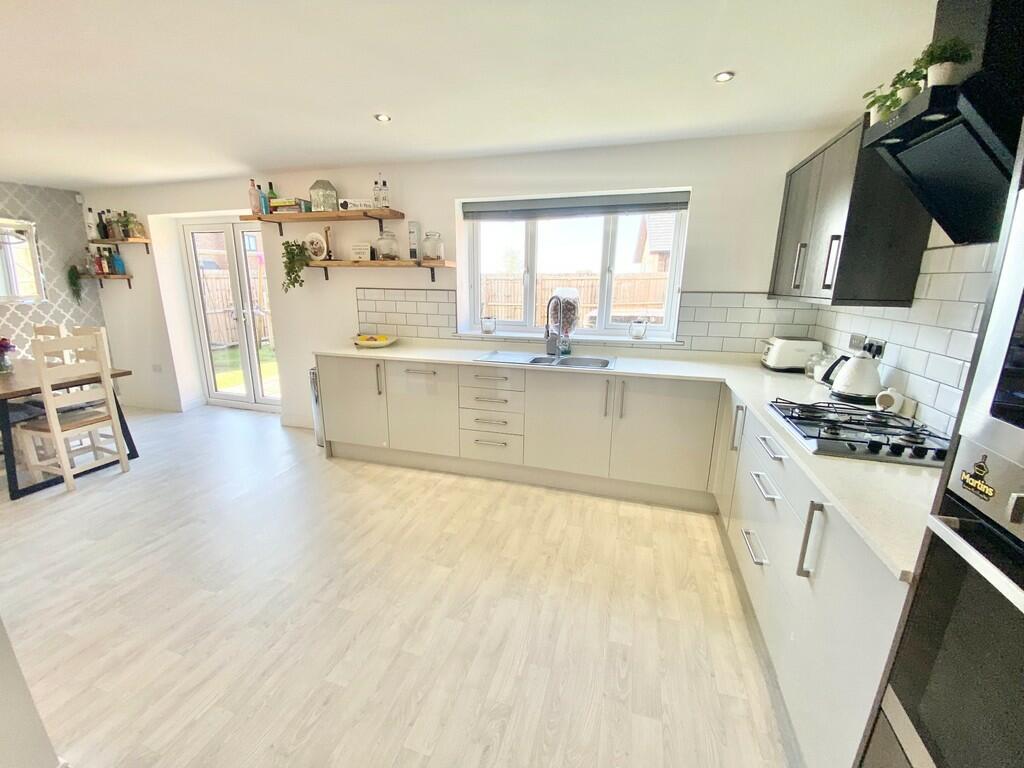
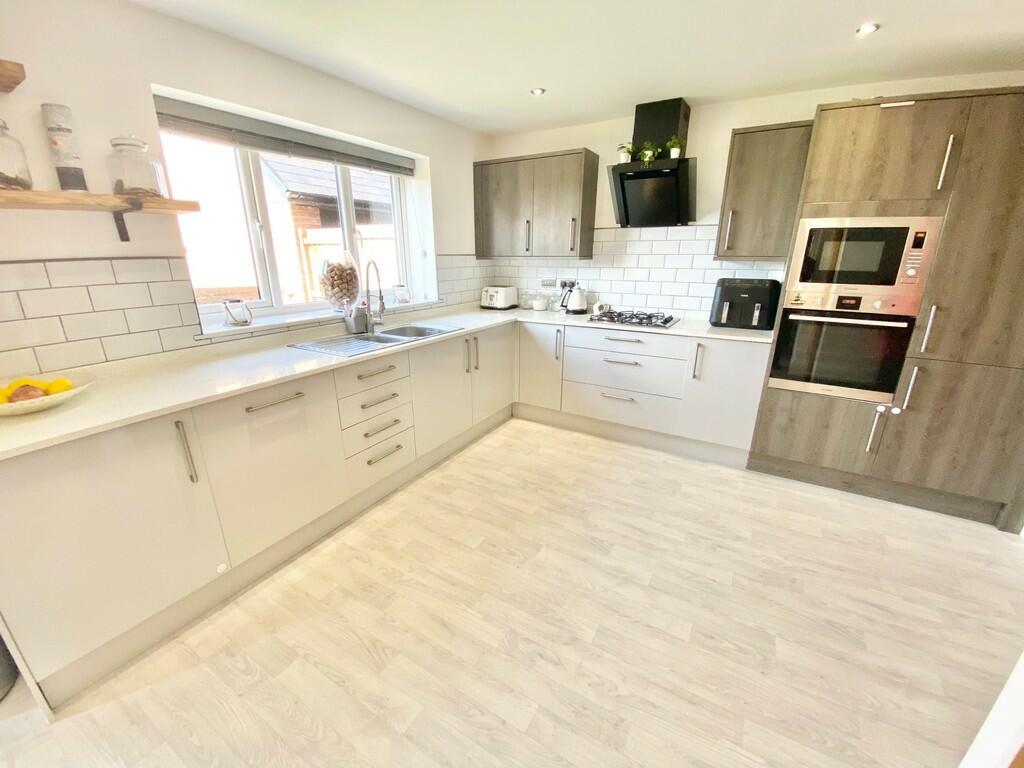
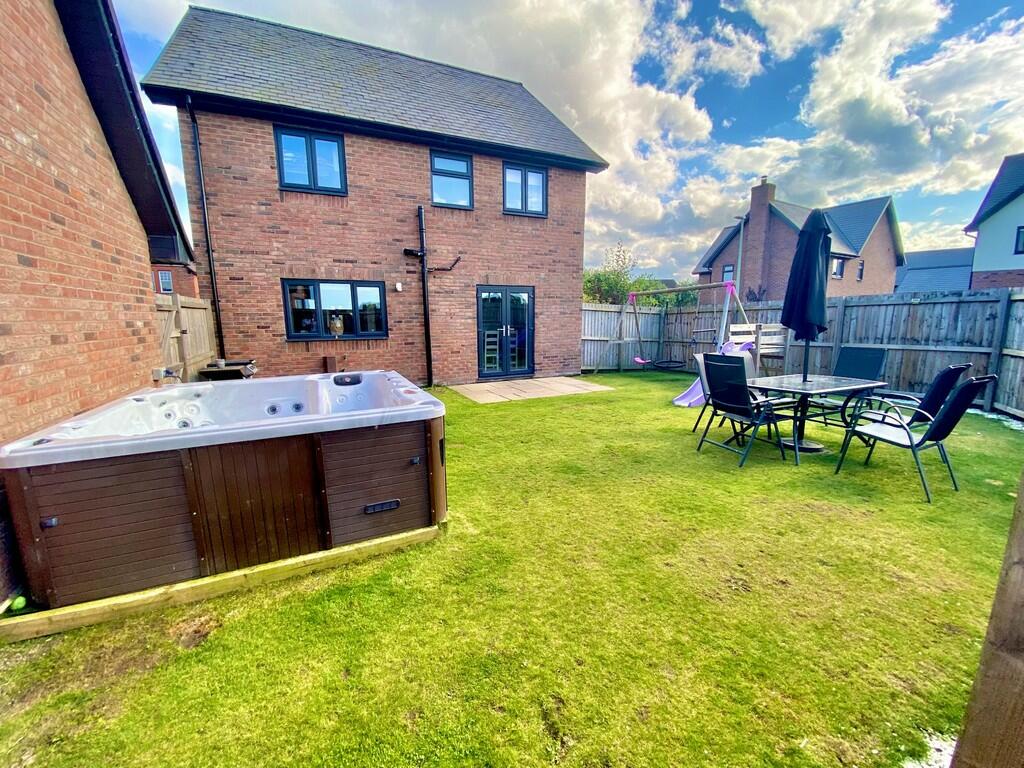
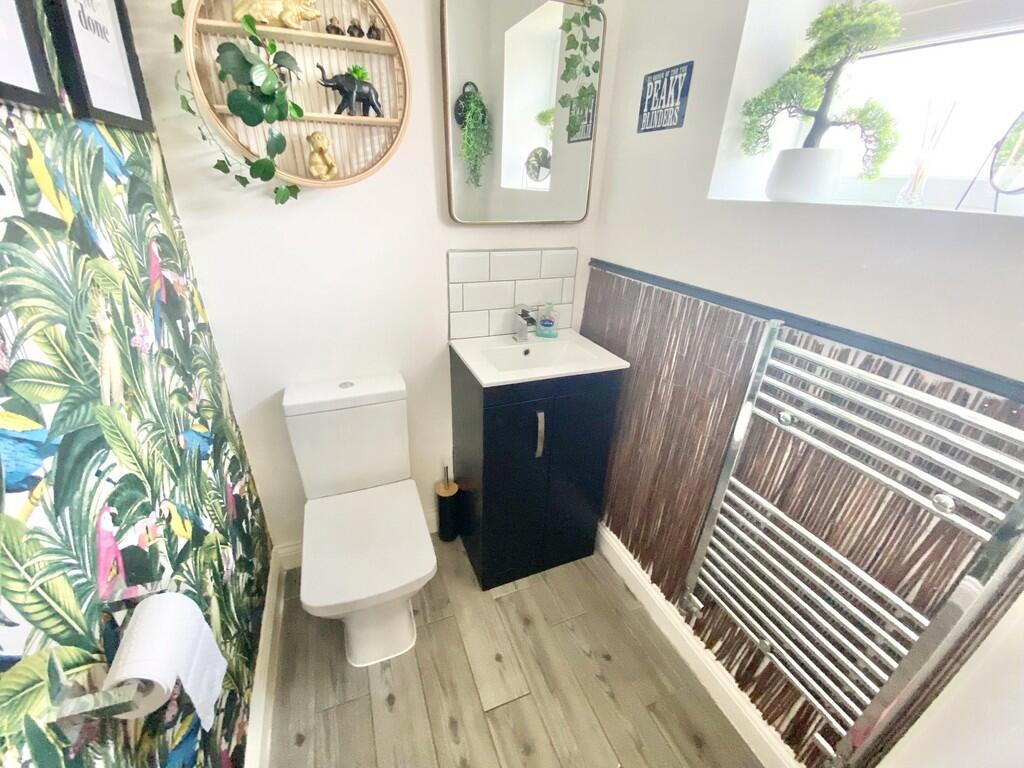
+14 photos
ValuationUndervalued
| Sold Prices | £170K - £575K |
| Sold Prices/m² | £688/m² - £5K/m² |
| |
Square Metres | ~129.26 m² |
| Price/m² | £2.4K/m² |
Value Estimate | £325,090 |
| BMV | 3% |
Cashflows
Cash In | |
Purchase Finance | Mortgage |
Deposit (25%) | £78,750 |
Stamp Duty & Legal Fees | £13,900 |
Total Cash In | £92,650 |
| |
Cash Out | |
Rent Range | £610 - £1,800 |
Rent Estimate | £650 |
Running Costs/mo | £1,134 |
Cashflow/mo | £-484 |
Cashflow/yr | £-5,812 |
Gross Yield | 2% |
Local Sold Prices
22 sold prices from £170K to £575K, average is £360K. £688/m² to £5K/m², average is £2.5K/m².
Local Rents
9 rents from £610/mo to £1.8K/mo, average is £1.4K/mo.
Local Area Statistics
Population in SY13 | 19,117 |
Population in Whitchurch | 24,885 |
Town centre distance | 98.37 miles away |
Nearest school | 0.50 miles away |
Nearest train station | 0.78 miles away |
| |
Rental growth (12m) | +14% |
Sales demand | Balanced market |
Capital growth (5yrs) | +22% |
Property History
Listed for £315,000
July 20, 2023
Floor Plans
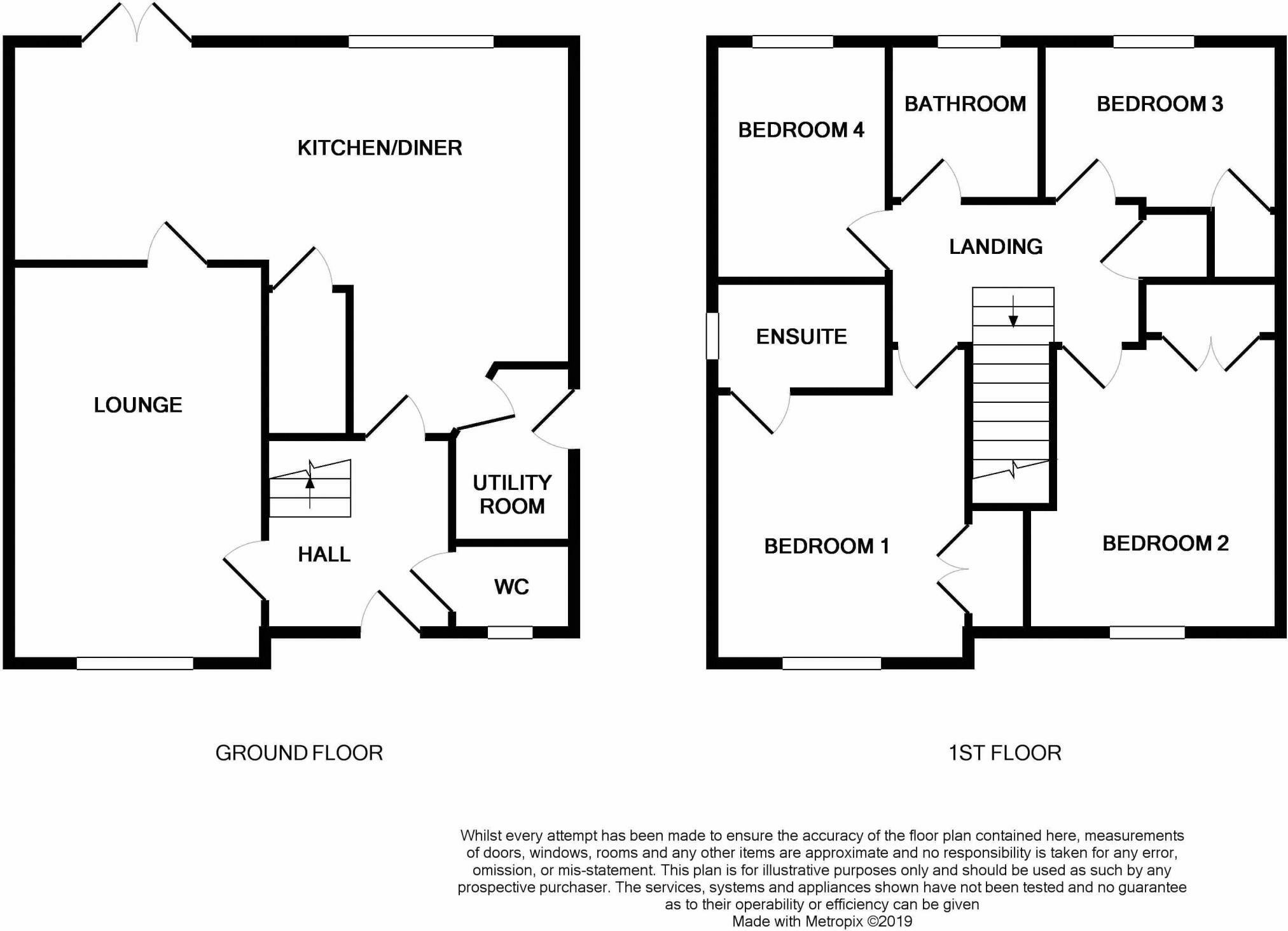
Description
Similar Properties
Like this property? Maybe you'll like these ones close by too.
4 Bed House, Single Let, Whitchurch, SY13 2FG
£359,995
2 views • a year ago • 125 m²
Sold STC
3 Bed Bungalow, Single Let, Whitchurch, SY13 2DA
£260,000
7 months ago • 77 m²
Sold STC
2 Bed Flat, Single Let, Whitchurch, SY13 2DL
£72,500
8 months ago • 61 m²
Sold STC
2 Bed Flat, Single Let, Whitchurch, SY13 2DL
£72,500
5 views • 8 months ago • 68 m²
