4 Bed Terraced House, Cash/Bridging Only, Helston, TR12 7RB, £600,000
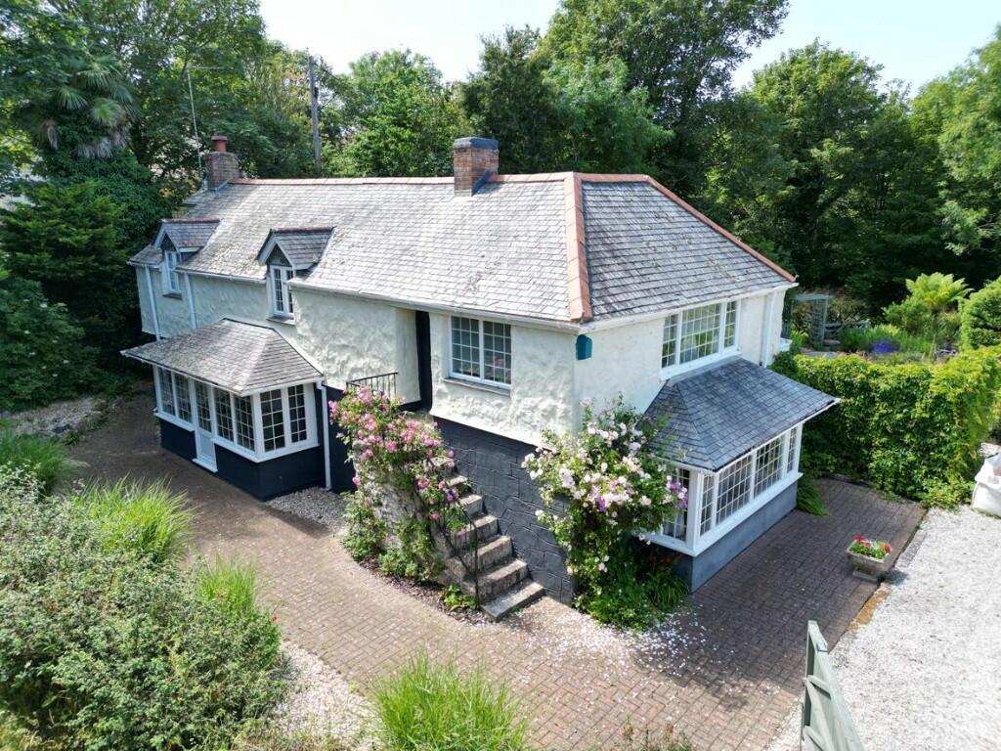
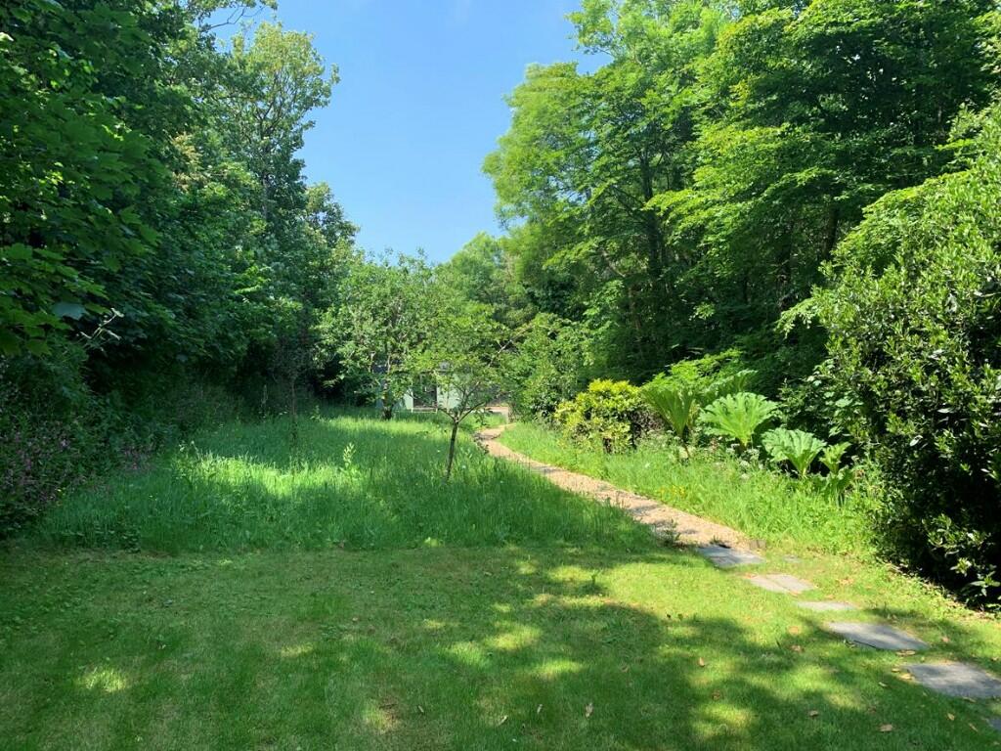
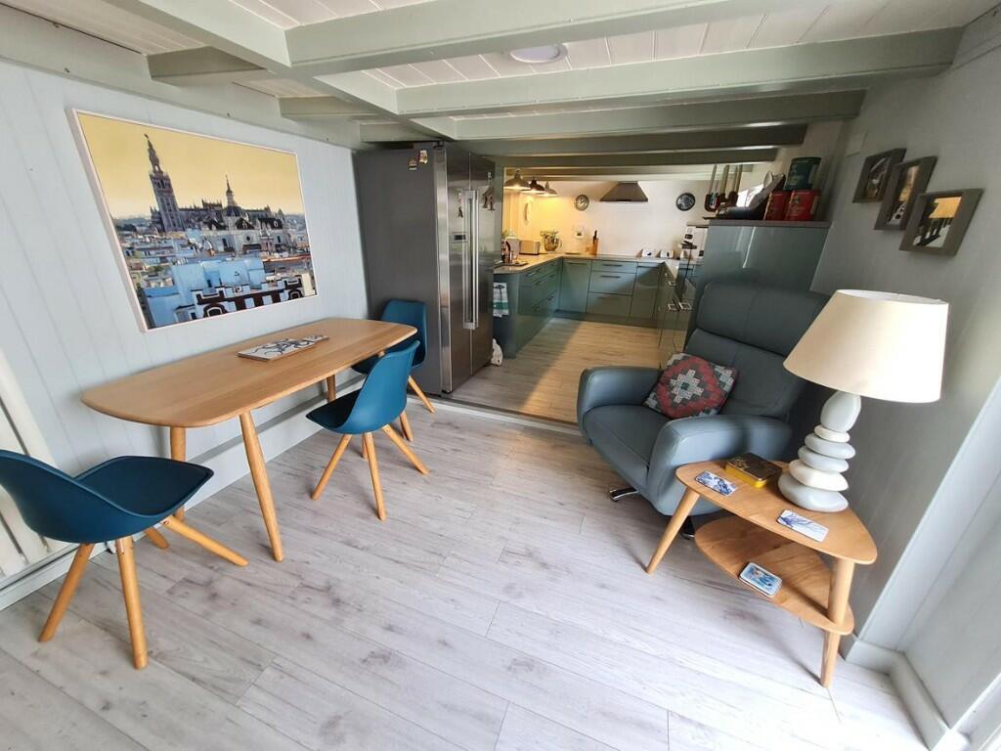
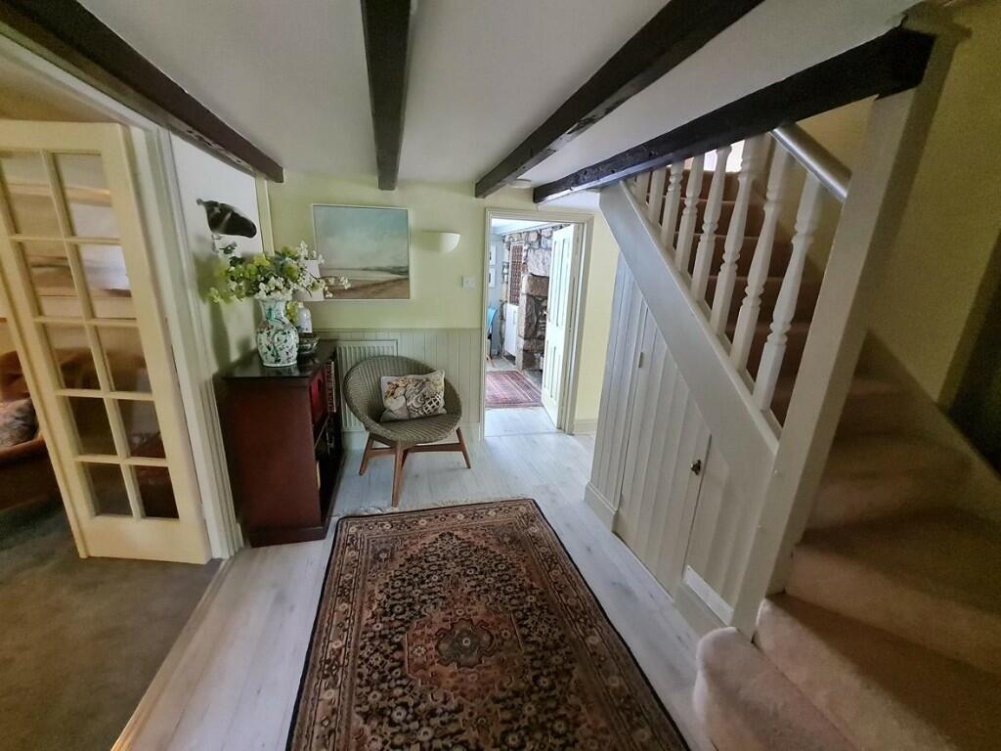
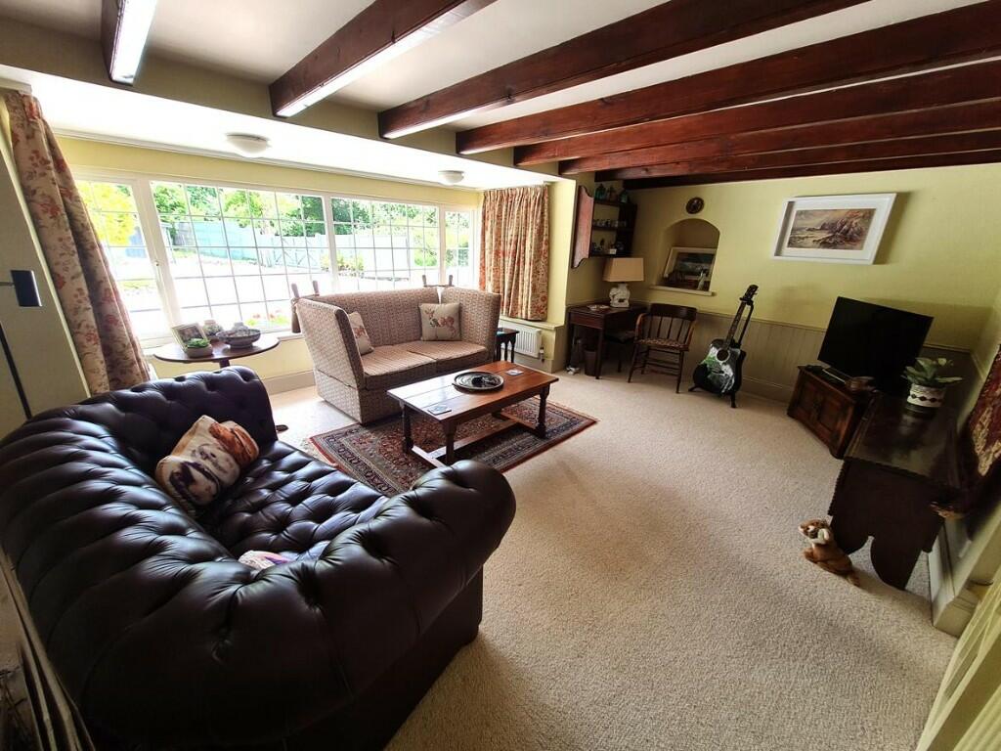
ValuationOvervalued
| Sold Prices | £230K - £749K |
| Sold Prices/m² | £2.4K/m² - £4.9K/m² |
| |
Square Metres | ~129.26 m² |
| Price/m² | £4.6K/m² |
Value Estimate | £419,078£419,078 |
| |
End Value (After Refurb) | £401,002£401,002 |
Investment Opportunity
Cash In | |
Purchase Finance | Bridging LoanBridging Loan |
Deposit (25%) | £150,000£150,000 |
Stamp Duty & Legal Fees | £48,700£48,700 |
Refurb Costs | £56,400£56,400 |
Bridging Loan Interest | £15,750£15,750 |
Total Cash In | £272,600£272,600 |
| |
Cash Out | |
Monetisation | FlipRefinance & RentRefinance & Rent |
Revaluation | £401,002£401,002 |
Mortgage (After Refinance) | £300,751£300,751 |
Mortgage LTV | 75%75% |
Cash Left In | £272,600£272,600 |
Equity | £100,250£100,250 |
Rent Range | £550 - £1,800£550 - £1,800 |
Rent Estimate | £1,061 |
Running Costs/mo | £1,485£1,485 |
Cashflow/mo | £-424£-424 |
Cashflow/yr | £-5,092£-5,092 |
Gross Yield | 2%2% |
Local Sold Prices
17 sold prices from £230K to £749K, average is £422.5K. £2.4K/m² to £4.9K/m², average is £3.2K/m².
| Price | Date | Distance | Address | Price/m² | m² | Beds | Type | |
| £540K | 03/21 | 0.58 mi | Higher Penvearne, White Cross, Cury, Helston, Cornwall TR12 7BH | £3,103 | 174 | 4 | Detached House | |
| £335K | 04/21 | 1.85 mi | Tal An Vean, Polhorman Lane, Mullion, Helston, Cornwall TR12 7JD | £3,863 | 87 | 4 | Semi-Detached House | |
| £572K | 11/22 | 1.99 mi | 25, Laflouder Fields, Mullion, Helston, Cornwall TR12 7HR | - | - | 4 | Detached House | |
| £355K | 01/21 | 1.99 mi | Treganoon, Meres Valley, Mullion, Helston, Cornwall TR12 7HX | £3,381 | 105 | 4 | Detached House | |
| £555K | 03/24 | 2.04 mi | The Poppies, Churchtown, Mullion, Helston, Cornwall TR12 7HN | - | - | 4 | Bungalow | |
| £275K | 12/22 | 2.07 mi | 9, Trembel Road, Mullion, Helston, Cornwall TR12 7DY | £2,651 | 104 | 4 | Semi-Detached House | |
| £230K | 03/21 | 2.15 mi | 15, Tregellas Road, Mullion, Helston, Cornwall TR12 7DX | £2,371 | 97 | 4 | Terraced House | |
| £535K | 09/23 | 2.17 mi | 41, Laflouder Fields, Mullion, Helston, Cornwall TR12 7EJ | £4,820 | 111 | 4 | Detached House | |
| £365K | 10/20 | 2.17 mi | Lanarth, Laflouder Fields, Mullion, Helston, Cornwall TR12 7EJ | £2,450 | 149 | 4 | Detached House | |
| £375K | 02/21 | 2.19 mi | Trotters Way, 11, Laflouder Fields, Mullion, Helston, Cornwall TR12 7EL | - | - | 4 | Detached House | |
| £655K | 06/21 | 2.25 mi | Meaver House, Meaver Road, Mullion, Helston, Cornwall TR12 7DP | - | - | 4 | Terraced House | |
| £350K | 12/20 | 2.27 mi | 4, Riviera Close, Mullion, Helston, Cornwall TR12 7AW | £2,756 | 127 | 4 | Detached House | |
| £475K | 12/22 | 2.47 mi | Rosalea, Glenmoor Lane, Mullion, Helston, Cornwall TR12 7EF | - | - | 4 | Detached House | |
| £515K | 12/22 | 2.48 mi | Rosemorran, Glenmoor Lane, Mullion, Helston, Cornwall TR12 7EF | £2,814 | 183 | 4 | Detached House | |
| £749K | 01/24 | 2.49 mi | Trenance Vean, Glenmoor Lane, Mullion, Helston, Cornwall TR12 7EF | £4,895 | 153 | 4 | Detached House | |
| £360K | 11/20 | 2.55 mi | 14, Gwel An Garrek, Mullion, Helston, Cornwall TR12 7RW | £3,636 | 99 | 4 | Detached House | |
| £422.5K | 01/21 | 2.85 mi | Tryst, Troubridge Road, Helston, Cornwall TR13 8DQ | £3,492 | 121 | 4 | Detached House |
Local Rents
11 rents from £550/mo to £1.8K/mo, average is £1.1K/mo.
| Rent | Date | Distance | Address | Beds | Type | |
| £1,150 | 01/25 | 0.3 mi | - | 2 | Detached House | |
| £550 | 10/24 | 0.3 mi | - | 1 | Detached House | |
| £1,150 | 01/25 | 0.3 mi | - | 2 | Detached House | |
| £1,350 | 09/24 | 0.69 mi | Merries Barns, Cury, Helston, Cornwall | 3 | Flat | |
| £900 | 09/24 | 0.74 mi | Cury, Helston | 2 | Detached House | |
| £700 | 09/24 | 1.96 mi | Treveglos Court, Lender Lane, Mullion, Helston | 1 | Flat | |
| £1,800 | 09/24 | 2.06 mi | - | 4 | Detached House | |
| £1,200 | 02/25 | 2.07 mi | - | 2 | Semi-Detached House | |
| £1,100 | 09/24 | 2.13 mi | - | 2 | Semi-Detached House | |
| £825 | 09/24 | 2.28 mi | - | 2 | Bungalow | |
| £890 | 03/25 | 2.28 mi | - | 2 | Bungalow |
Local Area Statistics
Population in TR12 | 9,4829,482 |
Population in Helston | 29,28929,289 |
Town centre distance | 3.14 miles away3.14 miles away |
Nearest school | 1.60 miles away1.60 miles away |
Nearest train station | 9.50 miles away9.50 miles away |
| |
Rental growth (12m) | +12%+12% |
Sales demand | Buyer's marketBuyer's market |
Capital growth (5yrs) | +64%+64% |
Property History
Price changed to £600,000
January 31, 2025
Listed for £650,000
June 26, 2023
Floor Plans
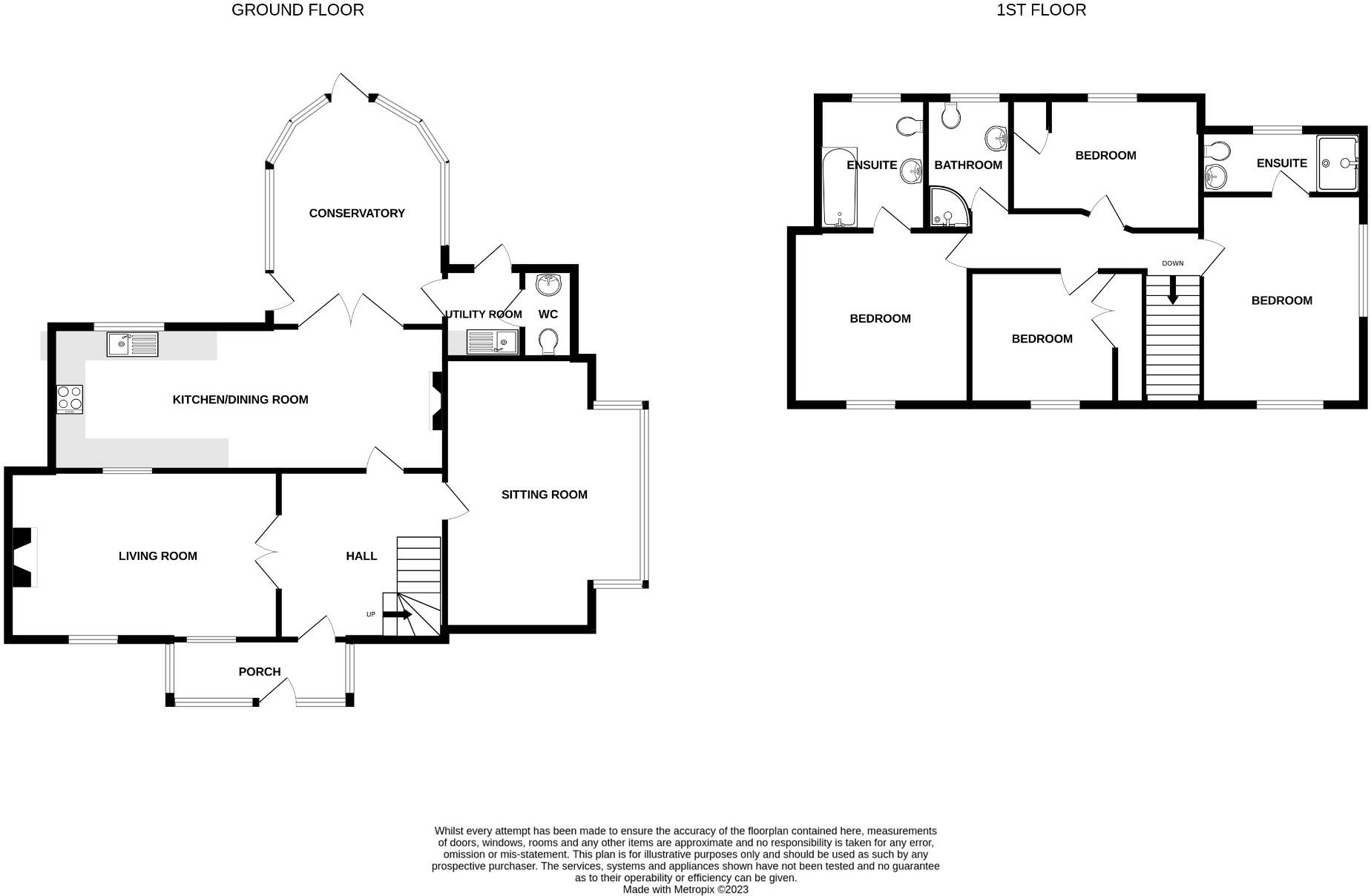
Description
- DETACHED COTTAGE +
- FOUR BEDROOMS (TWO EN SUITE) +
- NEW SEWAGE TREATMENT PLANT INSTALLED JANUARY 2025 +
- CONSERVATORY +
- SUMMER HOUSE +
- EXTENSIVE GARDENS +
- GARAGE +
- FREEHOLD +
- COUNCIL TAX - BAND E +
- EPC - F38 +
Cobblers Cottage is sure to delight prospective purchasers with its quality and charm being set amidst stunning, mature extensive gardens and grounds of circa 0.4 of an acre. The property is double glazed and is warmed by oil fired central heating.
The accommodation, in brief, provides an entrance porch, entrance hallway, snug with open fire, lounge with large bay window, beautifully appointed kitchen/breakfast room, generous conservatory with vistas out over the garden, utility area and ground floor cloakroom. On the first floor there are four bedrooms, two of which enjoy their own en suites, with the third and fourth bedrooms being cleverly designed with a Jack and Jill arrangement to the family shower room.
Cury itself is a rural hamlet set on the beautiful Lizard Peninsula which has been designated as an area of outstanding natural beauty. Nantithet being a hamlet on the fringes of the village a lovely location of a few individual properties. The property is situated approximately two miles from Poldhu Beach and Cafe and Mullion 18 hole links golf course. The majestic sailing waters of the Helford river are also a short drive away. The large village of Mullion is approximately three miles away, it is a bustling village offering a good range of facilities including shops, Co-operative supermarket, well regarded primary and comprehensive schools and a nursery. The village is home to an attractive harbour, a beach at Polurrian Cove, health centre and pharmacy. The Polurrian Hotel has a leisure club with indoor swimming pool and the newly refurbished Mullion Cove Hotel also has spa facilities. There are many clubs and societies, including both cricket and football clubs and surf lifesaving club.
The market town of Helston is also a short drive away with extensive amenities including national stores and supermarkets.
THE ACCOMMODATION COMPRISES (DIMENSIONS APPROX)
Part glazed door to
ENTRANCE PORCH
A triple aspect room with some exposed stone to the wall and a window back to the snug. With door to
ENTRANCE HALLWAY
A super entrance with beamed ceiling, turning staircase rising to the first floor, part wood panelling to the wall, under stairs storage cupboard, engineered wood flooring and glazed french doors lead to
SNUG
5.33m x 3.39m (17'5" x 11'1" )
A pleasant room with beamed ceilings, two windows to the front aspect having wooden seat arrangements, impressive stone fireplace with slate hearth housing an open fire with a wood mantel over. Feature shelving to both sides of the fireplace and serving hatch back through to the kitchen. The room is lit by attractive wall lighting.
From the entrance hallway, doors lead to -
LOUNGE
5.2m x 4.36m max inc' large bay window (17'0" x 14'3" max inc' large bay window)
An impressive room with beamed ceilings and large triple aspect bay window to the side aspect. Part wood panelling to the walls, bespoke built-in bookcases with storage under whilst the room is lit by a mixture of wall and ceiling lights.
KITCHEN/BREAKFAST ROOM
7.29m x 3m (narrowing to 2.5m) (23'11" x 9'10" (narrowing to 8'2") )
Comprising an attractive, pale blue, high gloss fitted kitchen with stone effect composite worktops incorporating a one and a half bowl sink unit with mixer tap and Bosch ceramic hob with stainless steel chimney hood over. There are a mixture of base and drawer units with wall units over and attractive tiled splashbacks. Built-in appliances include a Miele oven, a Bosch microwave and a slimline Neff dishwasher. The room has a beamed ceiling, engineered wood flooring, attractive pendant lighting and a window which overlooks the garden at the rear. To the other end of the room there is an impressive stone fireplace (not open) with slate hearth, beamed ceilings, engineered wood flooring and glazed french doors lead to the
CONSERVATORY
4.6m x 3.53m max measurements (15'1" x 11'6" max measurements)
A super triple aspect room with views over the garden, pendant lighting and feature wall mounted fire with concertina style door to the -
UTILITY AREA
With wood worktop incorporating a stainless steel sink drainer with mixer tap. There is a cupboard over, cupboard under and space is provided for a washing machine. Door to -
CLOAKROOM
With close coupled W.C. and tile effect vinyl flooring.
An attractive turning staircase rises from the hallway to the -
FIRST FLOOR LANDING
With loft hatch to the roof space and doors to -
BEDROOM ONE
4.2m x 3.36m (13'9" x 11'0" )
A dual aspect room with a built-in shelved cupboard and door to
EN SUITE SHOWER ROOM
With a walk-in glazed shower cubicle with tiled splash back, close coupled W.C., sink set into a vanity unit, heated towel rail, window to the rear aspect and a built-in storage cupboard.
BEDROOM TWO
3.5m x 2.7m (11'5" x 8'10" )
With built-in wardrobe and drawer unit, further overhead storage and a window to the front aspect overlooking the garden.
BEDROOM THREE
With beamed ceiling, built-in wardrobe, further overhead storage and a window to the rear aspect overlooking the garden. With door to -
SHOWER ROOM
This room has been designed with Jack & Jill doors ( a door from bedroom 3 and a second door onto the landing). A nicely appointed shower room with glazed walk-in cubicle with tiled splashback, close coupled W.C., wash hand basin set into a vanity unit, window to the rear aspect, heated towel rail and tile effect flooring.
BEDROOM FOUR
3.5m x 3.55m (11'5" x 11'7" )
A pleasant room with canopied ceiling, window to the front aspect and a window seat arrangement. With door to -
EN SUITE BATHROOM
With well appointed suite which includes a 'P' shaped panelled bath with tiled splashback and mirror over, a shelf mounted hand basin with storage under and a lit mirror over and a concealed cistern W.C.,There is a beamed ceiling, tiling to the walls, a storage cupboard with slatted drying shelves, heated towel rail and a window to the rear aspect.
OUTSIDE
There are two large gates to the front of the property leading to an extensive gravelled turning area with parking for several vehicles. This area is surrounded by mature specimen trees.
GARAGE/WORKSHOP
Wood built with power and light.
GARDEN & GROUNDS
As one enters through wrought iron gates you will have the pleasure of these very special gardens which run predominantly to the rear of the property. There is a further gravelled courtyard area bordered by mature plants, trees and shrubs, offering good degrees of privacy with an abundance of specimen plants with steps leading down to the summer house, which is bordered by a meandering stream. On leaving this area, through a wooden arch, a pathway leads over a lawn to a special place bordered by the stream with an abundance of mature planting, leading on to a wild flower meadow with fruit trees.
SHEPHERD'S HUT
At the end of this part of the garden, the current owners have erected a shepherd's hut with a decked area which has a lovely westerly outlook to enjoy evenings
surrounded by wildlife.
SERVICES
Mains water and electricity. Private drainage. Oil fired central heating.
COUNCIL TAX
Council Tax Band E.
ANTI-MONEY LAUNDERING
We are required by law to ask all purchasers for verified ID prior to instructing a sale
PROOF OF FINANCE - PURCHASERS
Prior to agreeing a sale, we will require proof of financial ability to purchase which will include an agreement in principle for a mortgage and/or proof of cash funds.