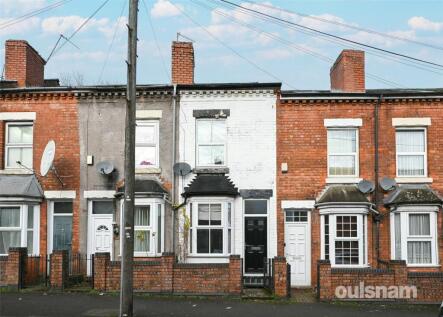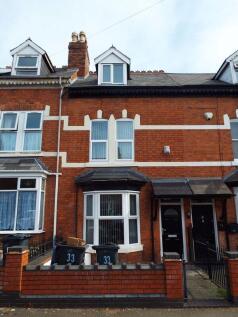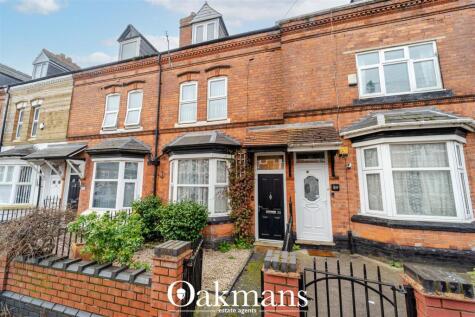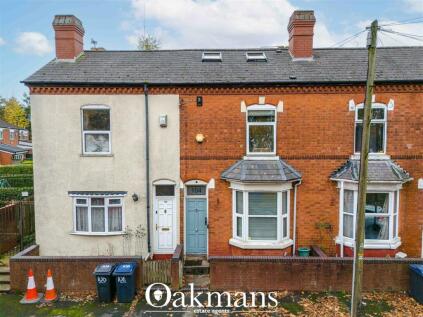3 Bed Semi-Detached House, Single Let, Birmingham, B16 0EL, £250,000
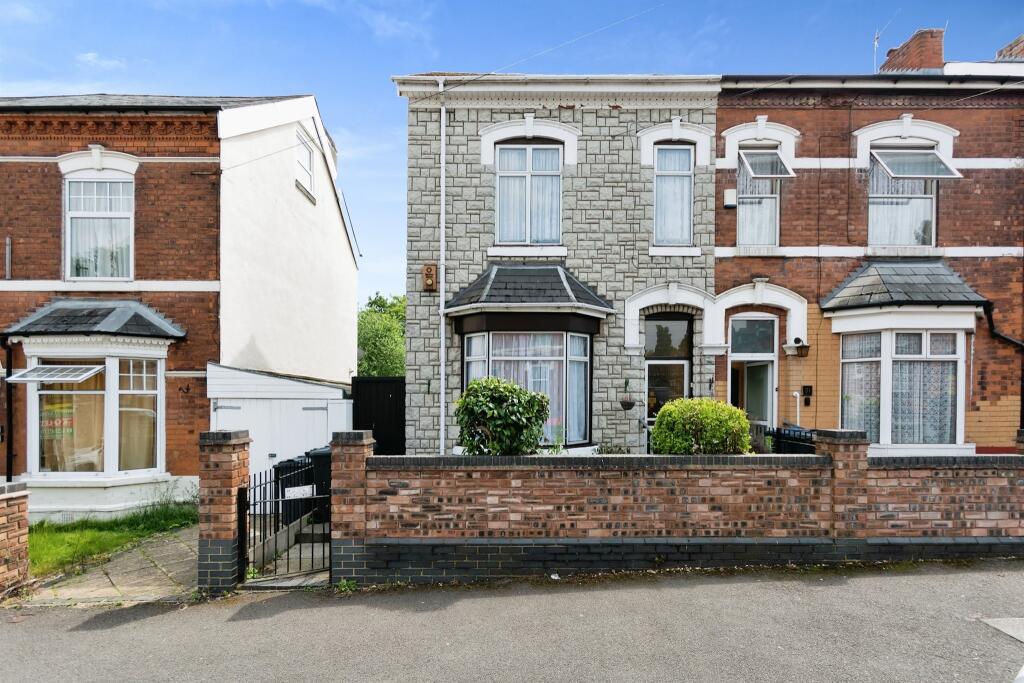
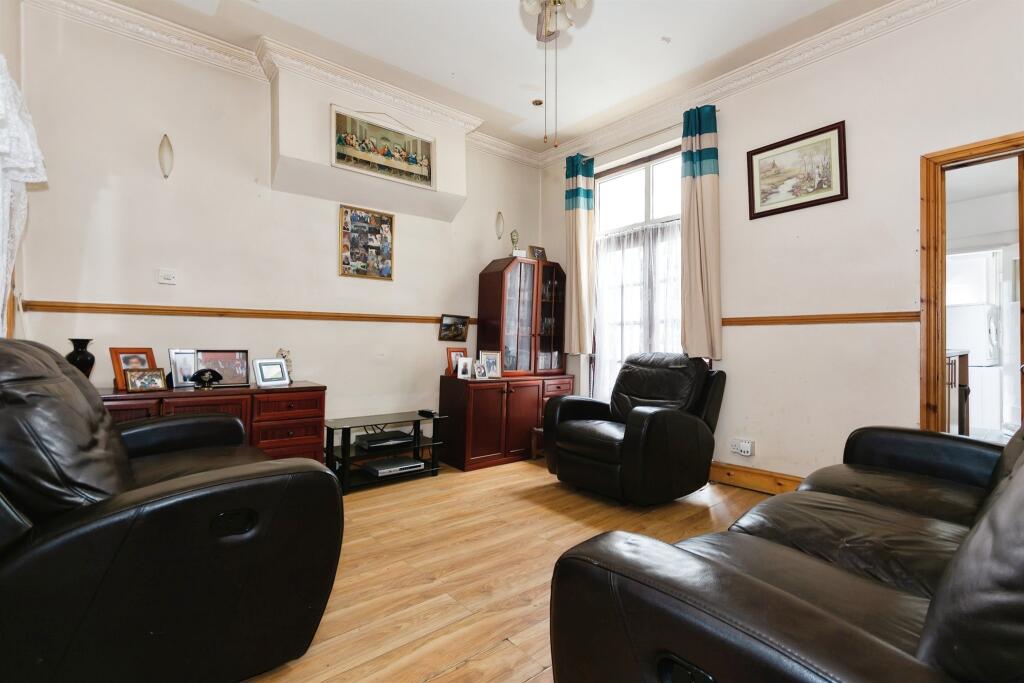
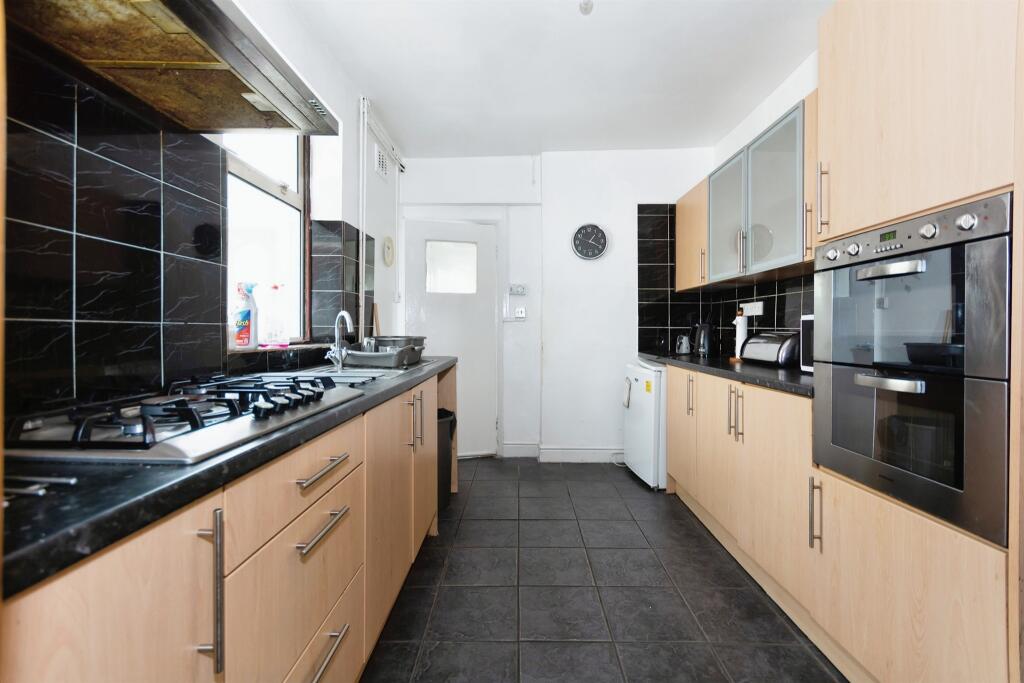
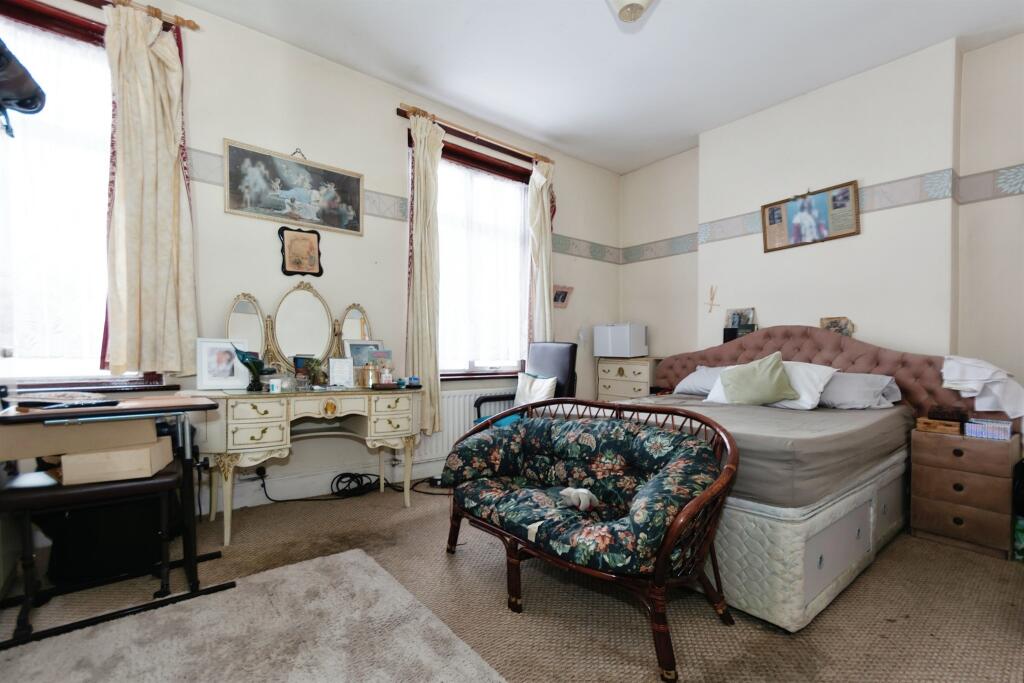
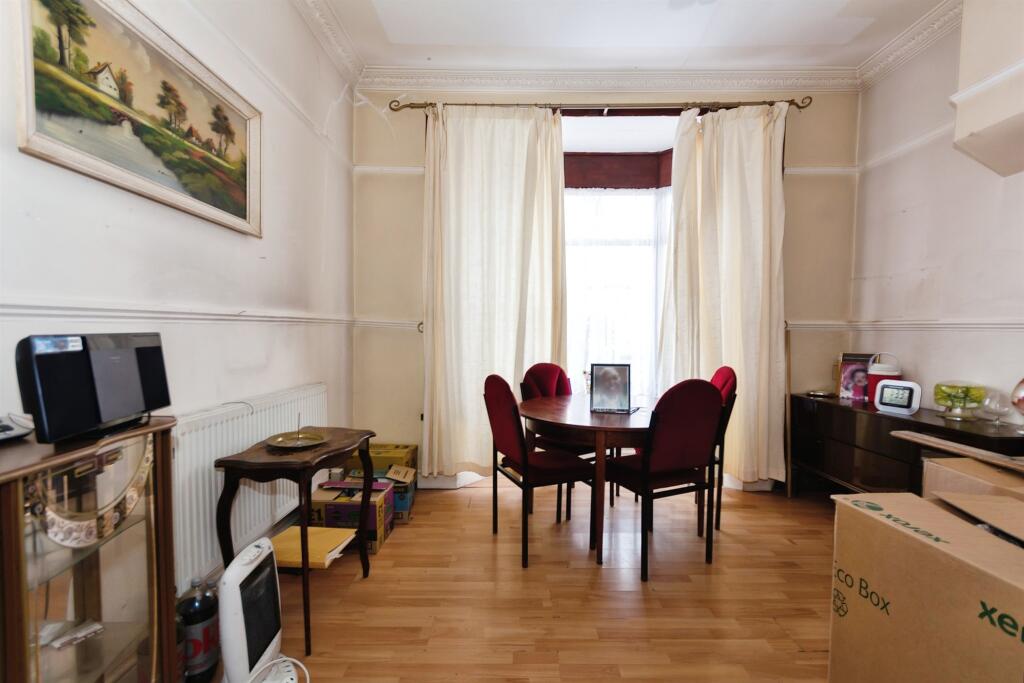
ValuationOvervalued
| Sold Prices | £120K - £485K |
| Sold Prices/m² | £1.4K/m² - £4.3K/m² |
| |
Square Metres | ~93 m² |
| Price/m² | £2.7K/m² |
Value Estimate | £237,245£237,245 |
Cashflows
Cash In | |
Purchase Finance | MortgageMortgage |
Deposit (25%) | £62,500£62,500 |
Stamp Duty & Legal Fees | £8,700£8,700 |
Total Cash In | £71,200£71,200 |
| |
Cash Out | |
Rent Range | £477 - £3,400£477 - £3,400 |
Rent Estimate | £510 |
Running Costs/mo | £903£903 |
Cashflow/mo | £-393£-393 |
Cashflow/yr | £-4,719£-4,719 |
Gross Yield | 2%2% |
Local Sold Prices
50 sold prices from £120K to £485K, average is £225K. £1.4K/m² to £4.3K/m², average is £2.6K/m².
| Price | Date | Distance | Address | Price/m² | m² | Beds | Type | |
| £137.5K | 12/22 | 0.06 mi | 36, Link Road, Birmingham, West Midlands B16 0EP | £1,466 | 94 | 3 | Terraced House | |
| £175K | 07/23 | 0.14 mi | 134, Wiggin Street, Birmingham, West Midlands B16 0AH | £2,244 | 78 | 3 | Terraced House | |
| £120K | 10/20 | 0.19 mi | 17, Willow Gardens, Birmingham, West Midlands B16 0BD | - | - | 3 | Terraced House | |
| £225K | 08/22 | 0.21 mi | 35, Barford Road, Birmingham, West Midlands B16 0DY | - | - | 3 | Terraced House | |
| £220K | 03/23 | 0.21 mi | 39, Barford Road, Birmingham, West Midlands B16 0DY | - | - | 3 | Terraced House | |
| £220K | 11/21 | 0.3 mi | 20, Osler Street, Birmingham, West Midlands B16 9EU | £3,667 | 60 | 3 | Semi-Detached House | |
| £220K | 11/21 | 0.3 mi | 20, Osler Street, Birmingham, West Midlands B16 9EU | £3,667 | 60 | 3 | Detached House | |
| £265K | 09/22 | 0.34 mi | 12, Clark Street, Birmingham, West Midlands B16 9ES | £2,991 | 89 | 3 | Semi-Detached House | |
| £130K | 02/21 | 0.36 mi | 47, Bellefield Road, Birmingham, West Midlands B18 4EL | £1,398 | 93 | 3 | Semi-Detached House | |
| £168K | 01/22 | 0.38 mi | 5, Shetland Close, Birmingham, West Midlands B16 0RF | £2,605 | 65 | 3 | Semi-Detached House | |
| £230K | 04/21 | 0.38 mi | 11, Shetland Close, Birmingham, West Midlands B16 0RF | £2,500 | 92 | 3 | Semi-Detached House | |
| £316K | 02/21 | 0.4 mi | 75, Selwyn Road, Birmingham, West Midlands B16 0SL | - | - | 3 | Semi-Detached House | |
| £204K | 06/21 | 0.42 mi | 74, Reservoir Road, Edgbaston, Birmingham, West Midlands B16 9DS | £2,550 | 80 | 3 | Terraced House | |
| £220K | 01/23 | 0.42 mi | 12, Wimbourne Road, Birmingham, West Midlands B16 0HR | - | - | 3 | Terraced House | |
| £182.5K | 03/22 | 0.42 mi | 12, Mostyn Road, Edgbaston, Birmingham, West Midlands B16 9DU | £1,881 | 97 | 3 | Semi-Detached House | |
| £187K | 01/23 | 0.42 mi | 32, Mostyn Road, Edgbaston, Birmingham, West Midlands B16 9DU | £2,101 | 89 | 3 | Terraced House | |
| £250K | 07/22 | 0.46 mi | 21, Eldon Road, Birmingham, West Midlands B16 9DP | £2,551 | 98 | 3 | Terraced House | |
| £250K | 07/22 | 0.47 mi | 5, Eldon Road, Birmingham, West Midlands B16 9DP | £2,632 | 95 | 3 | Terraced House | |
| £422K | 06/23 | 0.48 mi | 41, Selwyn Road, Birmingham, West Midlands B16 0SJ | £3,735 | 113 | 3 | Detached House | |
| £225K | 02/21 | 0.49 mi | 69, Cavendish Road, Birmingham, West Midlands B16 0HT | £1,585 | 142 | 3 | Terraced House | |
| £235K | 07/23 | 0.49 mi | 65, Cavendish Road, Birmingham, West Midlands B16 0HT | £1,487 | 158 | 3 | Semi-Detached House | |
| £286K | 03/22 | 0.5 mi | 257, Gillott Road, Birmingham, West Midlands B16 0RX | £2,965 | 96 | 3 | Semi-Detached House | |
| £190K | 11/20 | 0.51 mi | 28, College Street, Birmingham, West Midlands B18 7PD | £2,135 | 89 | 3 | Terraced House | |
| £265K | 03/21 | 0.51 mi | 21, Mariner Avenue, Birmingham, West Midlands B16 9DF | £3,732 | 71 | 3 | Semi-Detached House | |
| £285K | 03/22 | 0.51 mi | 23, Mariner Avenue, Birmingham, West Midlands B16 9DF | £4,318 | 66 | 3 | Detached House | |
| £150K | 01/23 | 0.52 mi | 2, Shireland Brook Gardens, Birmingham, West Midlands B18 4JP | £2,586 | 58 | 3 | Semi-Detached House | |
| £145K | 12/20 | 0.52 mi | 9, Bryant Street, Birmingham, West Midlands B18 4BH | £1,543 | 94 | 3 | Terraced House | |
| £175K | 04/23 | 0.55 mi | 33, Herne Close, Birmingham, West Midlands B18 7PS | £2,215 | 79 | 3 | Terraced House | |
| £132K | 08/22 | 0.56 mi | 31, Blackford Street, Birmingham, West Midlands B18 4BN | £1,668 | 79 | 3 | Terraced House | |
| £337.5K | 05/23 | 0.57 mi | 74, Carlyle Road, Edgbaston, Birmingham, West Midlands B16 9BJ | £2,722 | 124 | 3 | Detached House | |
| £210K | 01/22 | 0.59 mi | 40, St Marks Crescent, Birmingham, West Midlands B1 2PX | - | - | 3 | Terraced House | |
| £265K | 06/23 | 0.59 mi | 75, Waterworks Road, Birmingham, West Midlands B16 9AL | £2,598 | 102 | 3 | Terraced House | |
| £246K | 02/21 | 0.61 mi | 25, Knoll Croft, Ladywood, Birmingham, West Midlands B16 8DY | - | - | 3 | Terraced House | |
| £120K | 09/22 | 0.63 mi | 8, Meyrick Walk, Birmingham, West Midlands B16 9AJ | £1,481 | 81 | 3 | Terraced House | |
| £330K | 03/21 | 0.63 mi | 144, Rotton Park Road, Birmingham, West Midlands B16 0LH | - | - | 3 | Semi-Detached House | |
| £263K | 12/21 | 0.63 mi | 76, Rotton Park Road, Birmingham, West Midlands B16 0LH | - | - | 3 | Detached House | |
| £245K | 02/23 | 0.64 mi | 278, Camden Street, Hockley, Birmingham, West Midlands B18 7NZ | £2,475 | 99 | 3 | Terraced House | |
| £375K | 09/22 | 0.65 mi | 15, Jacey Road, Birmingham, West Midlands B16 0LL | £4,213 | 89 | 3 | Semi-Detached House | |
| £165K | 06/22 | 0.65 mi | 17, Majuba Road, Birmingham, West Midlands B16 0PD | £1,886 | 87 | 3 | Terraced House | |
| £124.5K | 01/21 | 0.65 mi | 9, Majuba Road, Birmingham, West Midlands B16 0PD | £1,448 | 86 | 3 | Terraced House | |
| £168.5K | 05/22 | 0.65 mi | 25, Majuba Road, Birmingham, West Midlands B16 0PD | £2,210 | 76 | 3 | Terraced House | |
| £145K | 11/22 | 0.65 mi | 3, Glencoe Road, Birmingham, West Midlands B16 0PB | - | - | 3 | Terraced House | |
| £135K | 04/21 | 0.65 mi | 63, Parker Street, Birmingham, West Midlands B16 9AF | £1,776 | 76 | 3 | Terraced House | |
| £235K | 10/22 | 0.67 mi | 18, Ashton Croft, Birmingham, West Midlands B16 8EX | £2,831 | 83 | 3 | Semi-Detached House | |
| £292K | 06/21 | 0.7 mi | 3, Antler Way, Birmingham, West Midlands B16 0PX | £2,920 | 100 | 3 | Terraced House | |
| £260K | 09/22 | 0.7 mi | 18, Navigation Way, Hockley, Birmingham, West Midlands B18 5RW | £2,737 | 95 | 3 | Semi-Detached House | |
| £240K | 06/21 | 0.72 mi | 78, Barley Road, Birmingham, West Midlands B16 0QE | £3,200 | 75 | 3 | Semi-Detached House | |
| £310K | 03/21 | 0.72 mi | 7, Ravenshaw Road, Birmingham, West Midlands B16 0TE | £3,523 | 88 | 3 | Semi-Detached House | |
| £485K | 03/23 | 0.73 mi | 102, Portland Road, Edgbaston, Birmingham, West Midlands B16 9QU | £4,254 | 114 | 3 | Detached House | |
| £377.5K | 10/20 | 0.73 mi | 136, Stanmore Road, Birmingham, West Midlands B16 0SX | £3,401 | 111 | 3 | Semi-Detached House |
Local Rents
38 rents from £477/mo to £3.4K/mo, average is £1.5K/mo.
| Rent | Date | Distance | Address | Beds | Type | |
| £1,495 | 03/25 | 0.09 mi | - | 3 | Flat | |
| £1,000 | 12/24 | 0.14 mi | Wiggin Street, Edgbaston | 3 | Terraced House | |
| £1,150 | 12/24 | 0.17 mi | Marroway Street, BIRMINGHAM | 3 | Flat | |
| £1,650 | 01/25 | 0.28 mi | - | 3 | Terraced House | |
| £1,748 | 12/24 | 0.31 mi | Soho Wharf | 3 | Flat | |
| £1,748 | 12/24 | 0.32 mi | Soho Wharf | 3 | Flat | |
| £1,748 | 12/24 | 0.34 mi | Soho Wharf, Hopper Street, B18 | 3 | Flat | |
| £1,748 | 12/24 | 0.34 mi | Soho Wharf, Hopper Street, B18 | 3 | Flat | |
| £1,748 | 12/24 | 0.34 mi | Soho Wharf, Hopper Street, B18 | 3 | Flat | |
| £1,748 | 12/24 | 0.34 mi | Soho Wharf, Hopper Street, B18 | 3 | Flat | |
| £1,748 | 12/24 | 0.34 mi | Soho Wharf, Hopper Street, B18 | 3 | Flat | |
| £1,748 | 12/24 | 0.34 mi | Soho Wharf, Hopper Street, B18 | 3 | Flat | |
| £1,748 | 12/24 | 0.34 mi | Soho Wharf, Hopper Street, B18 | 3 | Flat | |
| £1,748 | 12/24 | 0.34 mi | Soho Wharf, Hopper Street, B18 | 3 | Flat | |
| £477 | 12/24 | 0.36 mi | The Limes, Daisy Road, Birmingham, B16 | 3 | Terraced House | |
| £1,274 | 12/24 | 0.37 mi | 30 Daisy Road, Edgbaston, Birmingham | 3 | Terraced House | |
| £1,525 | 12/24 | 0.37 mi | Daisy Road, Ladywood, Birmingham | 3 | Terraced House | |
| £1,500 | 12/24 | 0.37 mi | The Grove, Birmingham, B16 | 3 | Terraced House | |
| £1,700 | 02/24 | 0.37 mi | - | 3 | Terraced House | |
| £1,650 | 02/24 | 0.37 mi | - | 3 | Terraced House | |
| £1,500 | 03/24 | 0.37 mi | - | 3 | Terraced House | |
| £975 | 12/24 | 0.39 mi | Leslie Road, Birmingham, B16 | 3 | Terraced House | |
| £542 | 12/24 | 0.42 mi | Mostyn Road, Birmingham, B16 | 3 | Terraced House | |
| £3,400 | 02/24 | 0.44 mi | - | 3 | Terraced House | |
| £1,200 | 12/24 | 0.45 mi | - | 3 | Detached House | |
| £1,295 | 03/25 | 0.45 mi | - | 3 | Semi-Detached House | |
| £2,200 | 03/25 | 0.47 mi | - | 3 | Flat | |
| £542 | 12/24 | 0.47 mi | Eldon Road, Birmingham, B16 | 3 | Terraced House | |
| £1,350 | 12/24 | 0.51 mi | Mariner Avenue, BIRMINGHAM | 3 | Flat | |
| £1,150 | 12/24 | 0.55 mi | Rosebery Street, Hockley, B18 | 3 | Terraced House | |
| £1,500 | 12/24 | 0.57 mi | Deer Park Road, Edgbaston, Birmingham, B16 | 3 | Detached House | |
| £1,199 | 03/25 | 0.57 mi | - | 3 | Flat | |
| £1,250 | 03/25 | 0.57 mi | - | 3 | Flat | |
| £1,425 | 12/24 | 0.57 mi | Deer Park Road, BIRMINGHAM | 3 | Flat | |
| £1,500 | 12/24 | 0.57 mi | Deer Park Road, Edgbaston, Birmingham | 3 | Detached House | |
| £2,100 | 12/24 | 0.59 mi | - | 3 | Flat | |
| £715 | 12/24 | 0.61 mi | Carlyle Road, Birmingham, | 3 | Flat | |
| £628 | 12/24 | 0.61 mi | Carlyle Road, Birmingham, | 3 | Flat |
Local Area Statistics
Population in B16 | 23,61823,618 |
Population in Birmingham | 1,034,8211,034,821 |
Town centre distance | 2.64 miles away2.64 miles away |
Nearest school | 0.10 miles away0.10 miles away |
Nearest train station | 0.98 miles away0.98 miles away |
| |
Rental demand | Landlord's marketLandlord's market |
Rental growth (12m) | -17%-17% |
Sales demand | Buyer's marketBuyer's market |
Capital growth (5yrs) | +27%+27% |
Property History
Price changed to £250,000
December 26, 2024
Listed for £260,000
June 20, 2023
Floor Plans
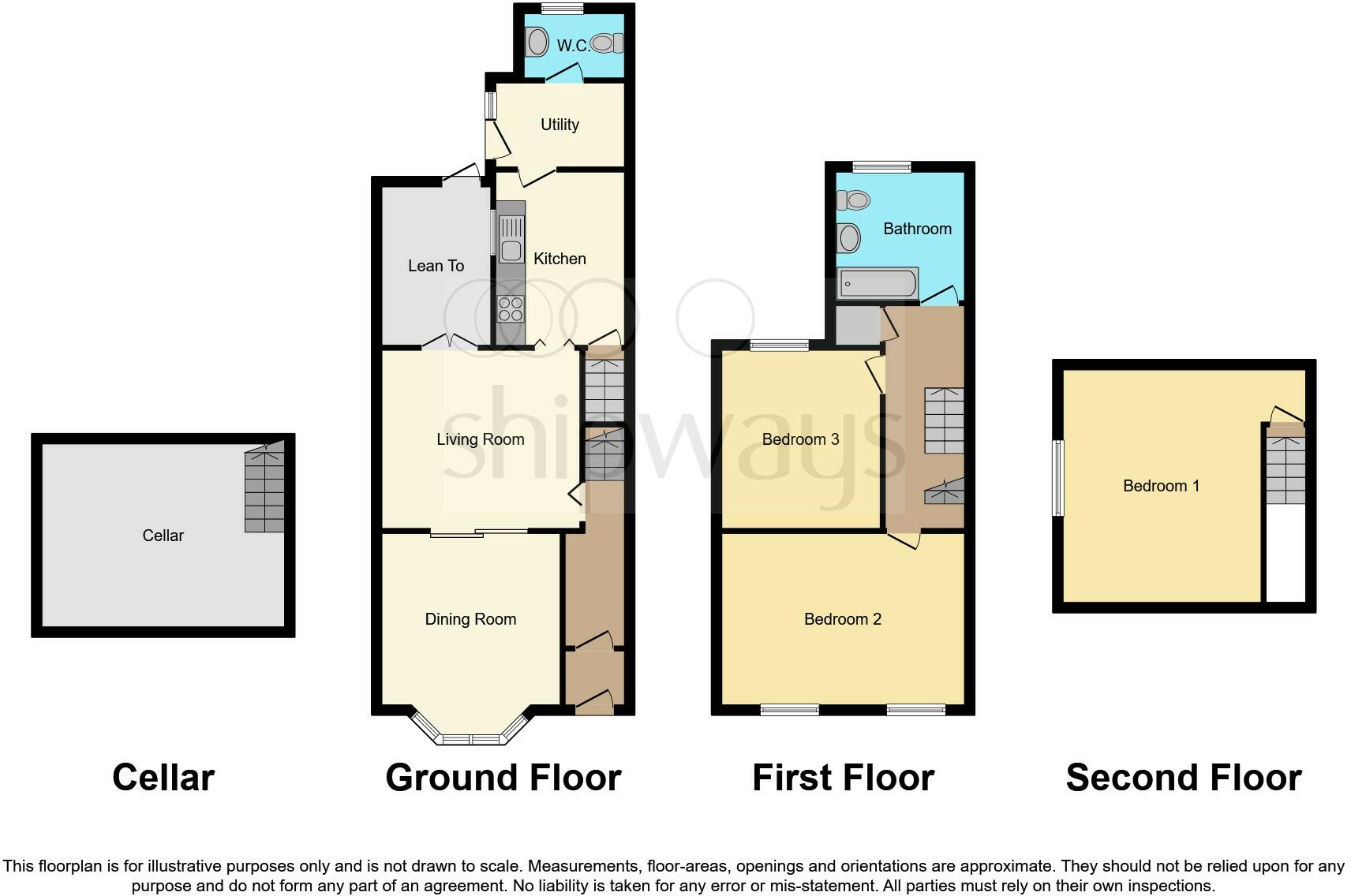
Description
- Three bedroom detached residence +
- Front and rear reception rooms +
- Fitted kitchen +
- Utility room & lean too +
- Cloakroom/w.c +
- Family bathroom +
- Secure rear garden +
- No onward chain +
SUMMARY
THREE-BEDROOM DETACHED RESIDENCE FITTED KITCHEN UTILITY TWO RECEPTION ROOMS CLOAKROOM/W.C LEAN TOO FAMILY BATHROOM REAR GARDEN CLOSE TO EDGBASTON RESERVOIR GREAT TRANSPORT LINKS NO ONWARD CHAIN
DESCRIPTION
What a lovely family home! Three bedroom semi-detached residence is conveniently located in the popular location of Edgbaston, within easy walking distance of Edgbaston Reservoir, Harborne Walkway and Summerfield Park. There are also Excellent private and state schooling facilities available making this a great place to live for families.
The property is within easy reach of Birmingham City Centre, Queen Elizabeth Hospital, City Hospital and the new Metropolitan Super Hospital and Birmingham University.
The property comprises in more detail: On approach to the property is a vestibule entrance, hallway, front reception room, rear reception room, fitted kitchen, utility room, cloakroom/w.c, lean too. Stairs ascend rom the hallway to the first floor accommodation leads to two bedroom and a family bathroom. Stairs ascend from the first floor landing leading to bedroom one. The property has a secure rear garden making this a great place to live.
The property is offered to the market with no onward chain.
Vestibule Entrance
Double glazed door to front.
Entrance Hall
Door to front. Central heating radiator.
Front Reception Room 11' 11" x 11' 4" excluding bay ( 3.63m x 3.45m excluding bay )
Double glazed bay window to front, French doors to the rear reception room, central heating radiator, coving and ceiling rose.
Rear Reception Room 13' 2" x 12' 4" ( 4.01m x 3.76m )
French patio doors to garden room, coving to ceiling and central heating radiator.
Kitchen 11' 10" x 8' 5" ( 3.61m x 2.57m )
Fitted kitchen with a range of wall and base units with work surfaces over. Stainless steel sink and drainer. Gas hob and electric oven, cooker hood, space for free standing appliances. Tiling to splash prone areas, tiled floor and door to utility room and cellar.
Utility Room 8' 8" x 5' 11" ( 2.64m x 1.80m )
Double glazed window to side. Plumbing for washing machine. Tiled floor and door to rear garden.
Downstairs Wc
Double glazed window to rear. Central heating radiator and wall mounted boiler.
Garden Room
Door to garden
Landing
Access to two storage cupboards. Doors to two bedrooms and a bathroom. Stairs ascend from the first floor landing to the top floor bedroom.
Bedroom One 16' 6" x 11' 5" ( 5.03m x 3.48m )
Double glazed window to front and central heating radiator.
Bedroom Two 12' 4" x 10' 7" ( 3.76m x 3.23m )
Double glazed window to rear and central heating radiator.
Bathroom
Double glazed window to rear, w.c, wash hand basin with vanity unit. Bath with mixer taps and shower. Part tiled.
Bedroom Three 13' 11" x 13' 4" ( 4.24m x 4.06m )
Double glazed window to side.
Front Garden
Small front garden.
Rear Garden
Patio area. Fenced borders. Cold water house tap and gated access to side.
Agent Note
The Council Tax Band is B.
1. MONEY LAUNDERING REGULATIONS: Intending purchasers will be asked to produce identification documentation at a later stage and we would ask for your co-operation in order that there will be no delay in agreeing the sale.
2. General: While we endeavour to make our sales particulars fair, accurate and reliable, they are only a general guide to the property and, accordingly, if there is any point which is of particular importance to you, please contact the office and we will be pleased to check the position for you, especially if you are contemplating travelling some distance to view the property.
3. The measurements indicated are supplied for guidance only and as such must be considered incorrect.
4. Services: Please note we have not tested the services or any of the equipment or appliances in this property, accordingly we strongly advise prospective buyers to commission their own survey or service reports before finalising their offer to purchase.
5. THESE PARTICULARS ARE ISSUED IN GOOD FAITH BUT DO NOT CONSTITUTE REPRESENTATIONS OF FACT OR FORM PART OF ANY OFFER OR CONTRACT. THE MATTERS REFERRED TO IN THESE PARTICULARS SHOULD BE INDEPENDENTLY VERIFIED BY PROSPECTIVE BUYERS OR TENANTS. NEITHER SEQUENCE (UK) LIMITED NOR ANY OF ITS EMPLOYEES OR AGENTS HAS ANY AUTHORITY TO MAKE OR GIVE ANY REPRESENTATION OR WARRANTY WHATEVER IN RELATION TO THIS PROPERTY.
Similar Properties
Like this property? Maybe you'll like these ones close by too.
2 Bed House, Single Let, Birmingham, B16 0EL
£155,000
2 views • 2 years ago • 50 m²
3 Bed House, Single Let, Birmingham, B16 0EP
£265,000
23 days ago • 93 m²
4 Bed House, Single Let, Birmingham, B16 0EP
£315,000
2 months ago • 103 m²
5 Bed House, Single Let, Birmingham, B16 0EF
£250,000
5 views • 5 months ago • 97 m²
