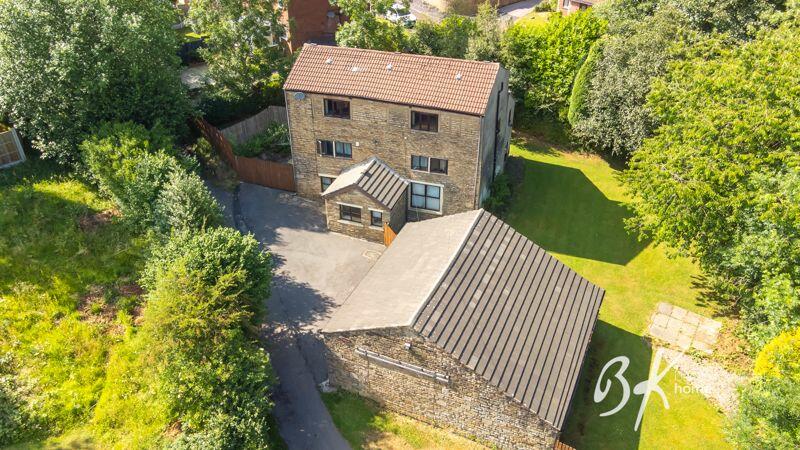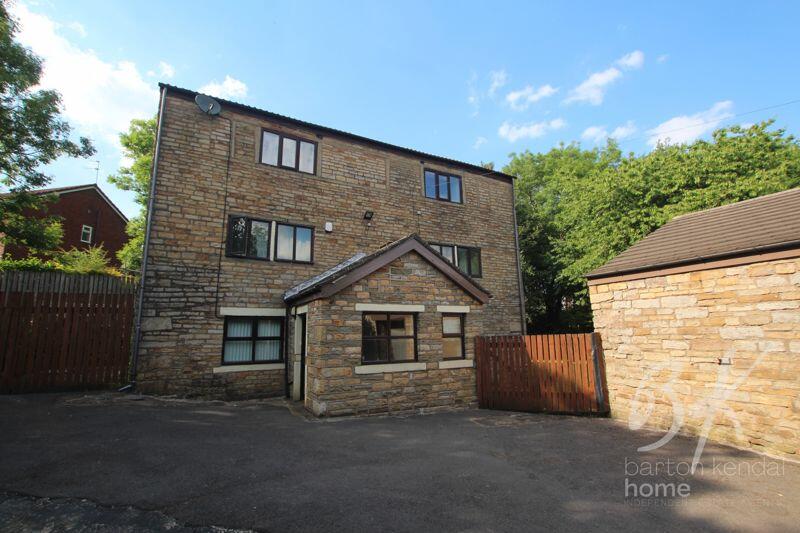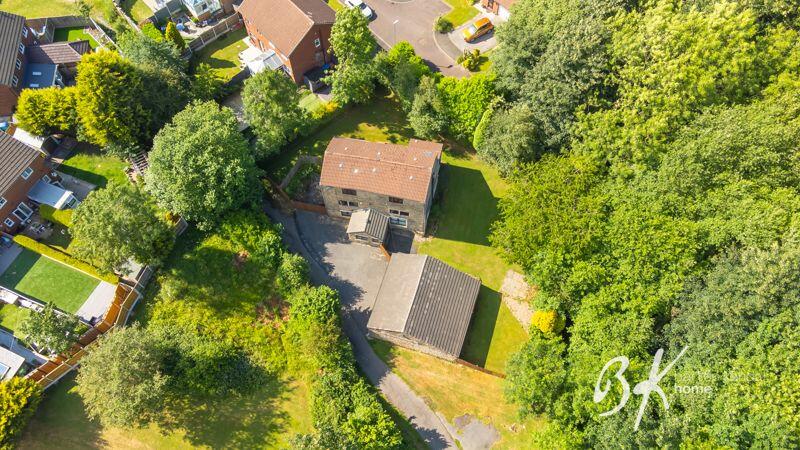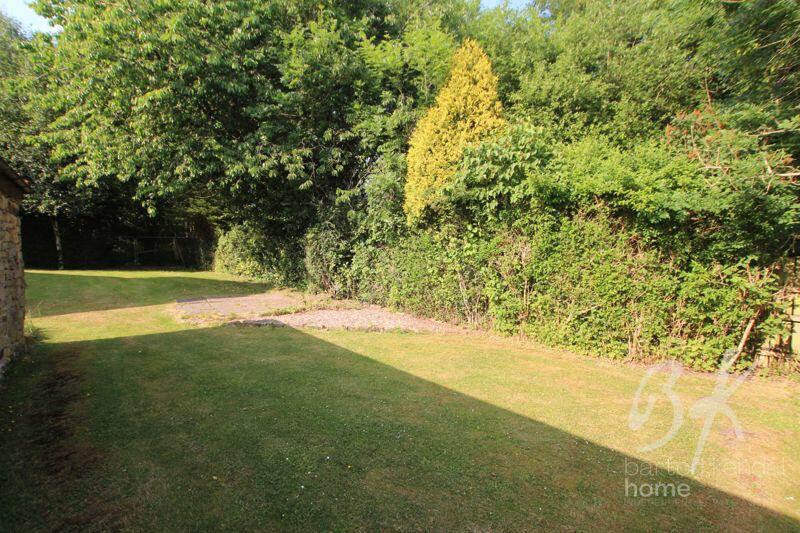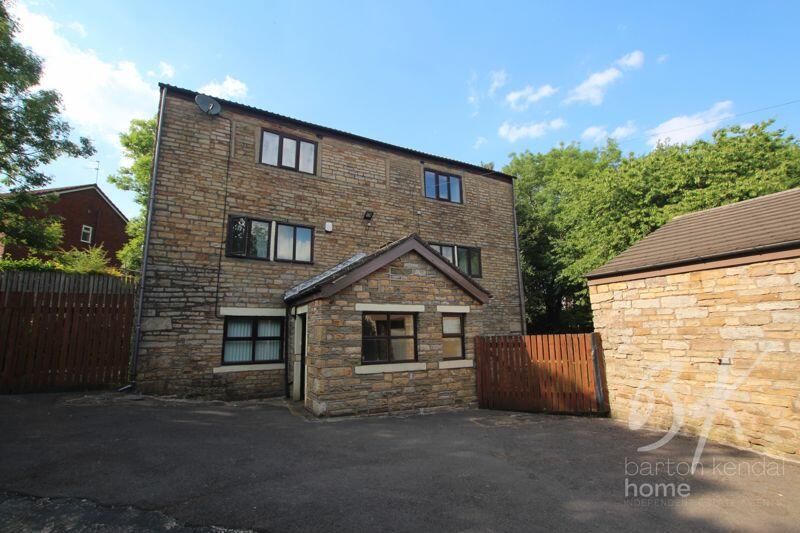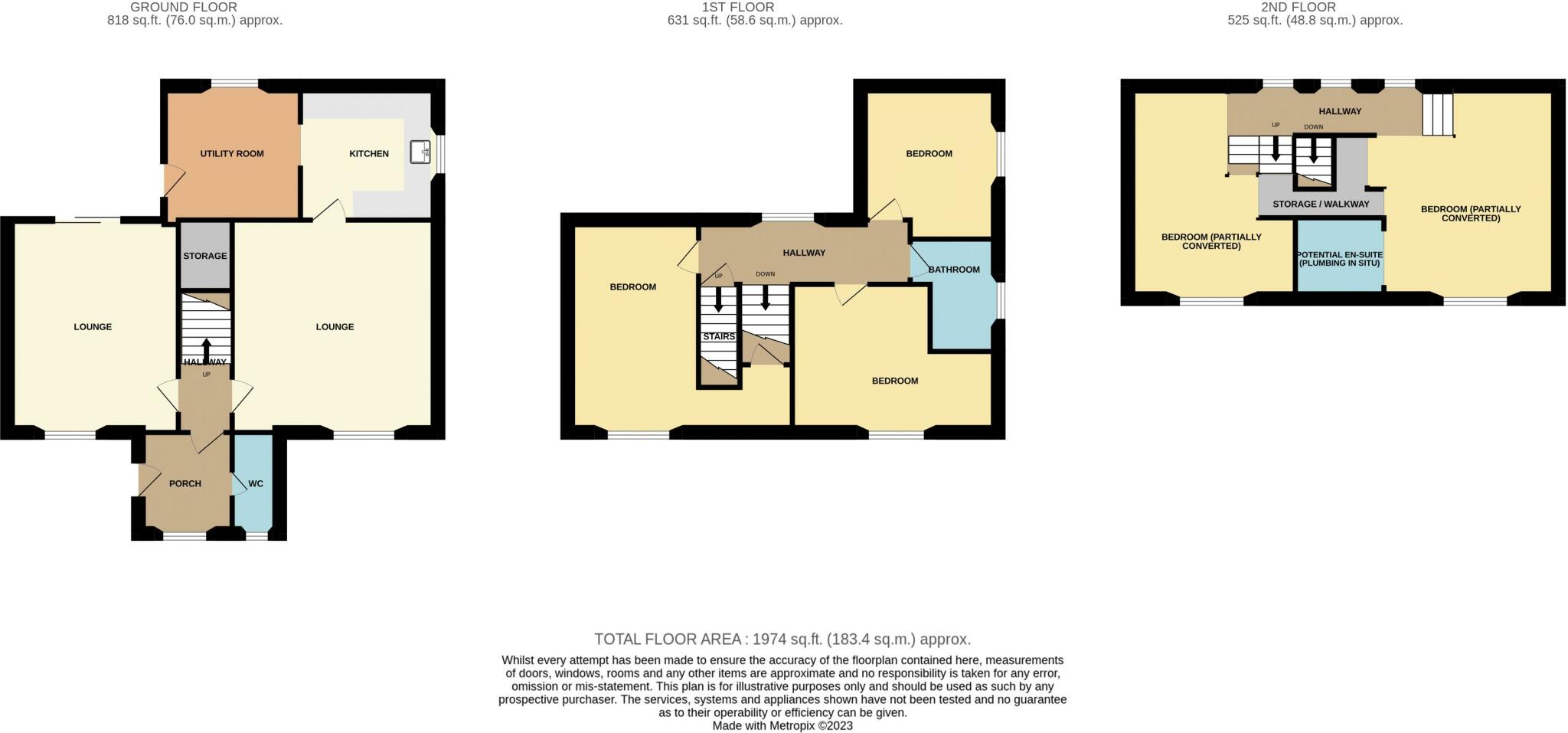- THREE BEDROOM FARMHOUSE +
- HUGE DEVELOPMENT POTENTIAL +
- PARTIALLY CONVERTED ATTIC SPACE +
- TWO RECEPTION ROOMS +
- LARGE UTILITY +
- WELL MAINTAINED WRAPAROUND GARDENS +
- 66 SQUARE METRE WITH SCOPE FOR DEVELOPMENT +
- SOUGHT AFTER LOCATION +
- CHAIN FREE +
ADAMSONS BARTON KENDAL are excited to bring to the market this three bedroom stone built Farmhouse located on the edge of Norden. Although in need of modernisation and upgrade, the property has substantial living accommodation currently across two floors, and whilst the attic does not currently comply with building regulations, it has been partially converted to create a further two double bedrooms with an en-suite bathroom. There is a stone built garage / barn, half of which is to be included within the curtilage of the property.
Ground Floor
ENTRANCE HALL
INNER HALL - staircase to first floor
CLOAKROOM
LOUNGE - 4.96 x 3.373 metres
DINING ROOM - 4.96 x 4.52 metres
KITCHEN - 2.84 x 2.97 metres
UTILITY ROOM - 2.84 x 2.75 metres
First Floor
The floor has some split level areas which are in the very early stages of renovation with room to create an en-suite if desired, with plumbing in situ.
LANDING
BEDROOM ONE - 5.23 x 4.04 metres
BEDROOM TWO - 3.90 x 4.52 metres
BEDROOM THREE - 3.40 x 2.97 metres
BATHROOM - 3.11 x 1.92 metres
Second Floor
The attic area, due to its partially converted status does not yet comply with building regulations but boasts the potential to add two impressive double bedrooms with the necessary space and plumbing to add an en-suite or shared bathroom. Potential buyers must note that due to the unfinished and split level nature of the attic space, the provided floor plans may not be entirely correct but used as a guide.
ATTIC ROOM ONE - 5.01 x 4.86 metres
ATTIC ROOM TWO - 5.01 x 4.04 metres
Externally
The property has well maintained wraparound gardens with woodland to the rear.
A stone built barn equating to 66 square metres provides the opportunity for additional storage or for use as a workshop or similar (due to the development potential of the adjoining land, only half of the barn is included within the boundary of the farmhouse).
