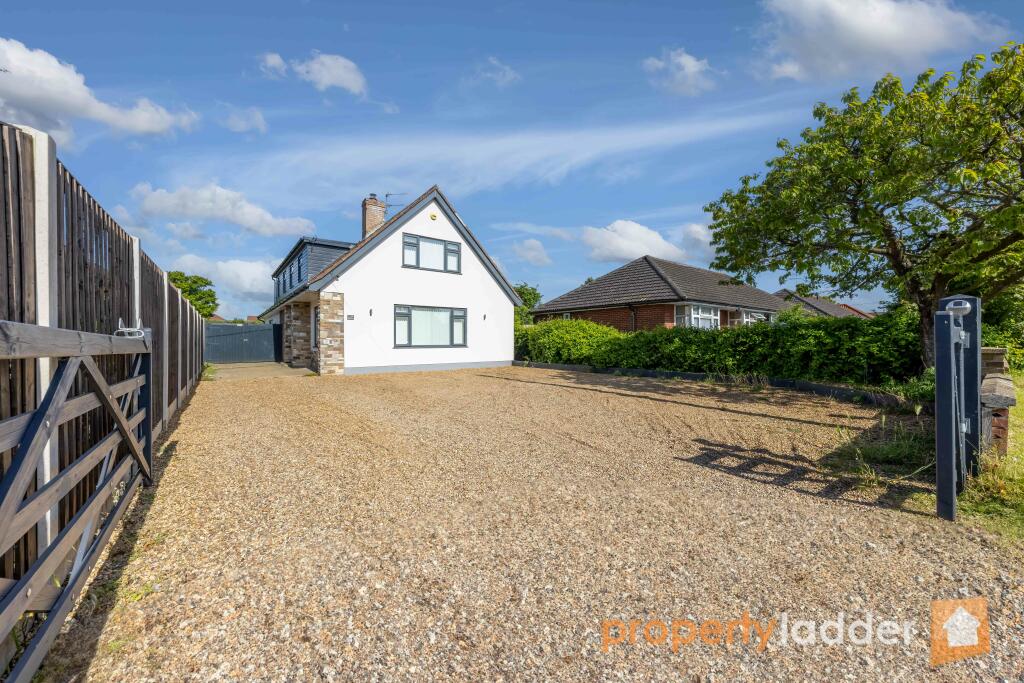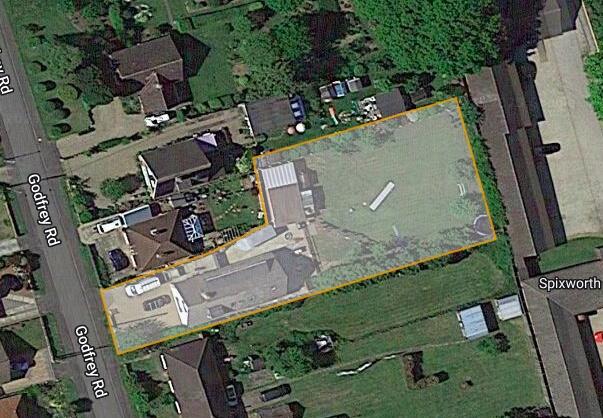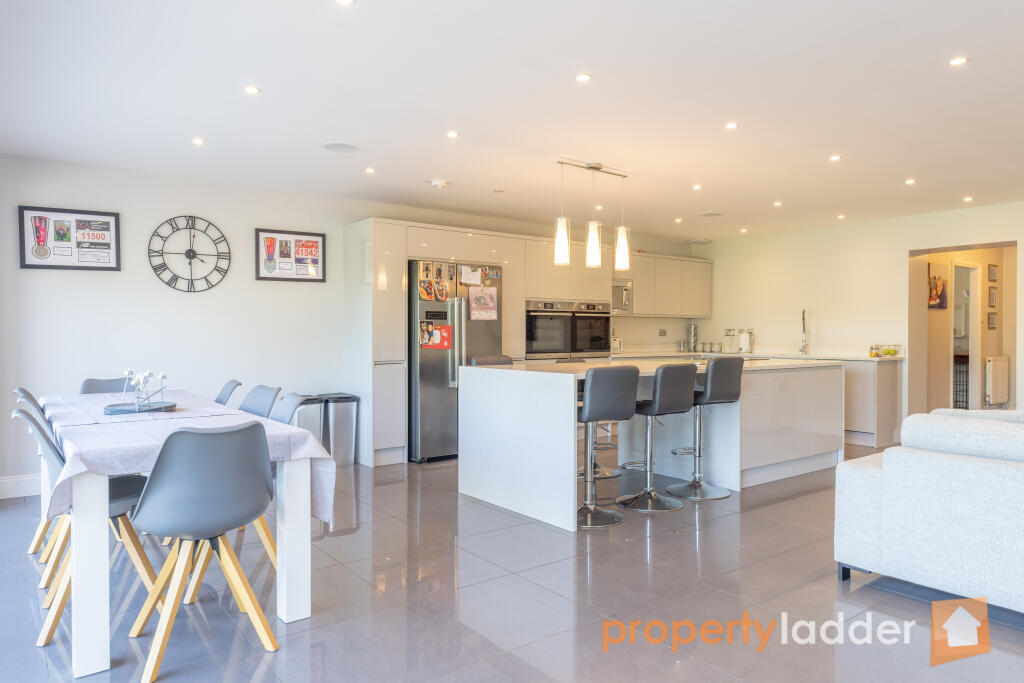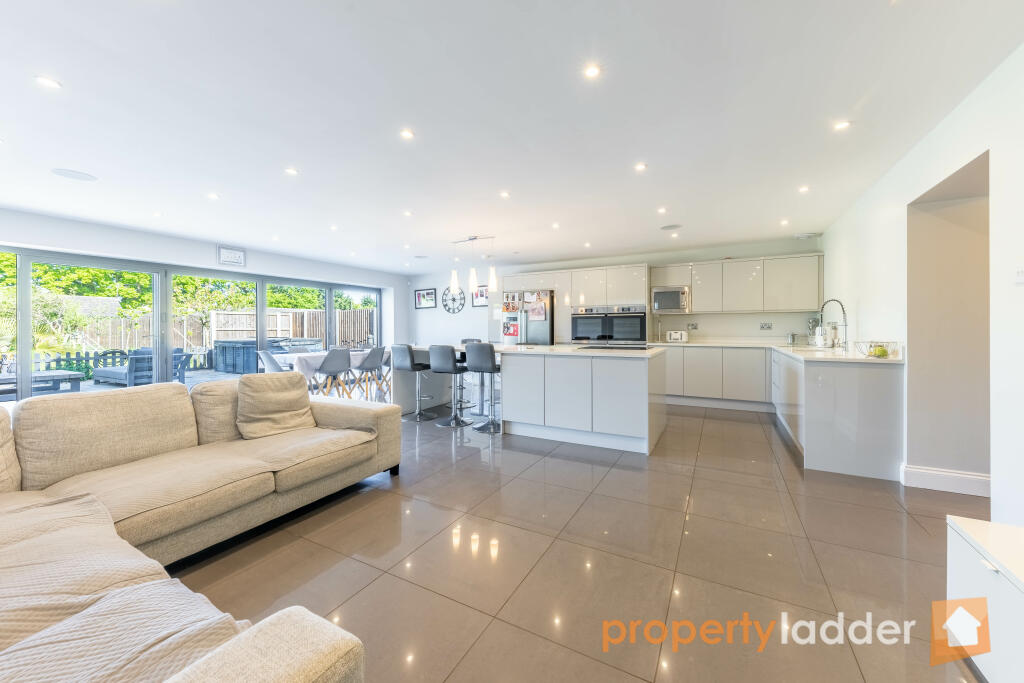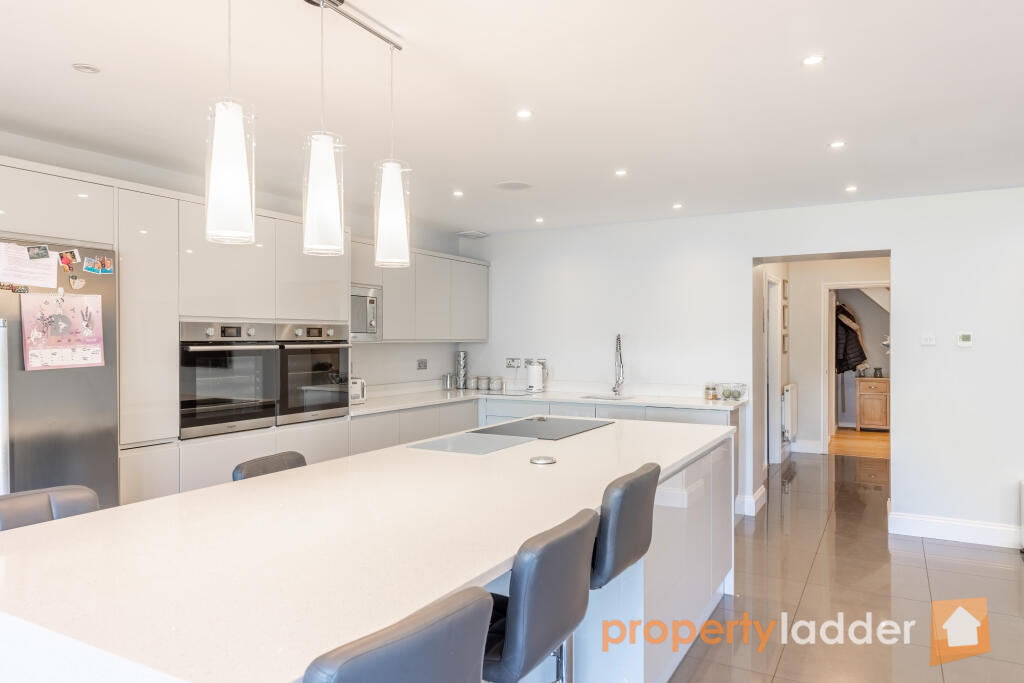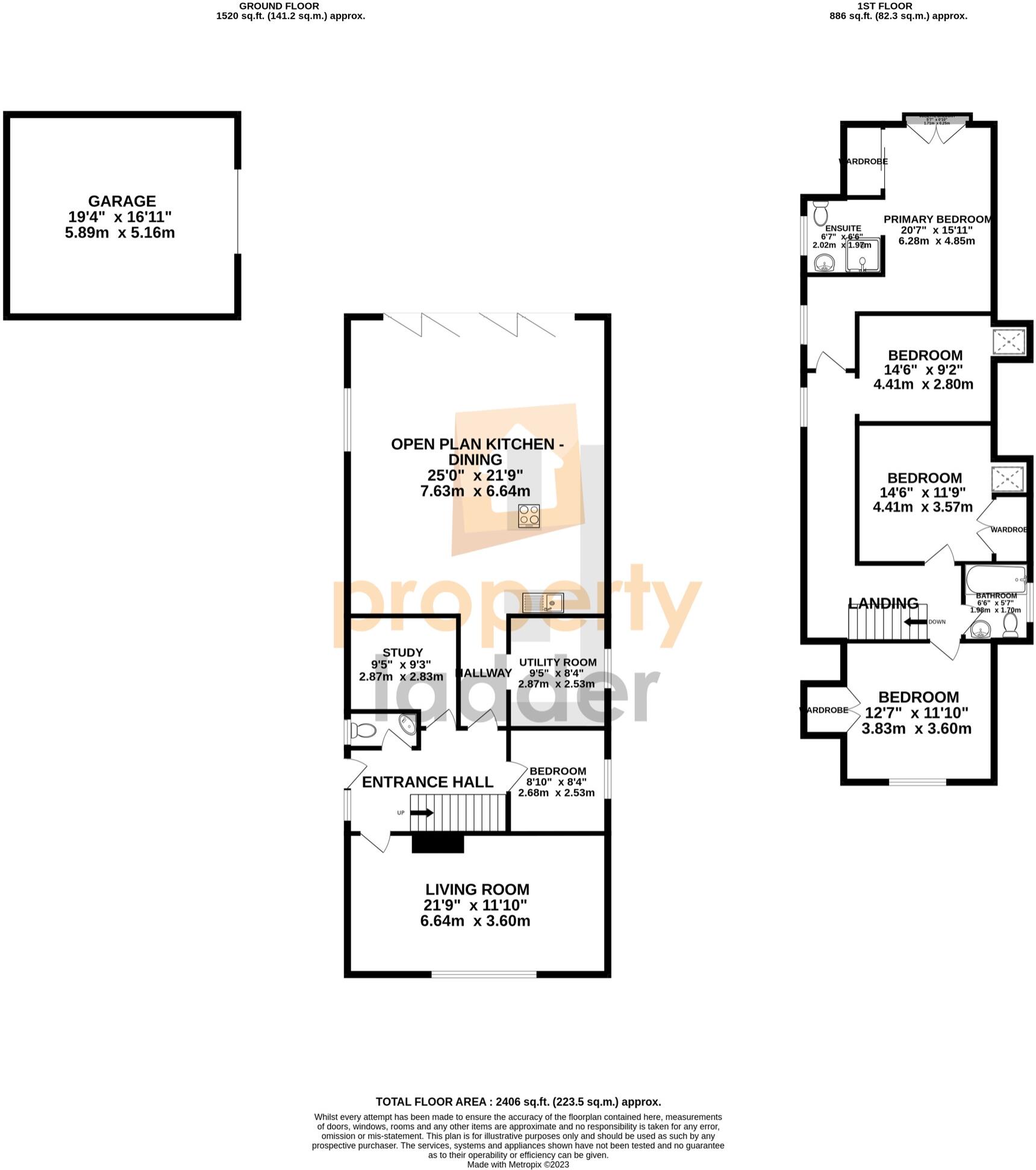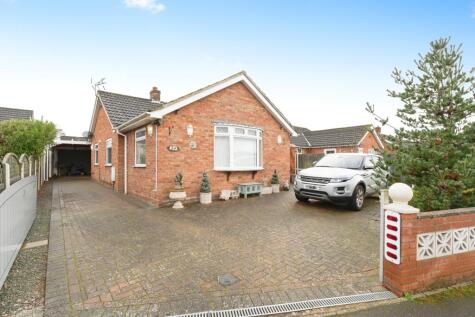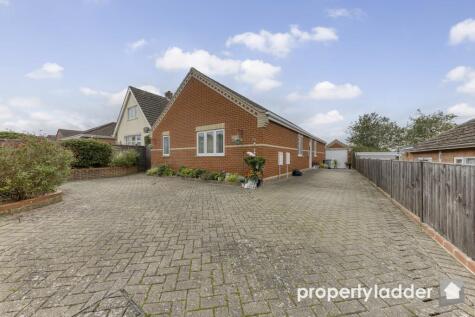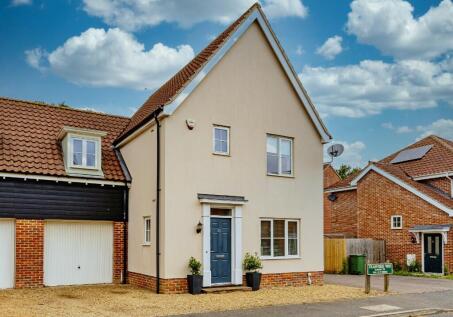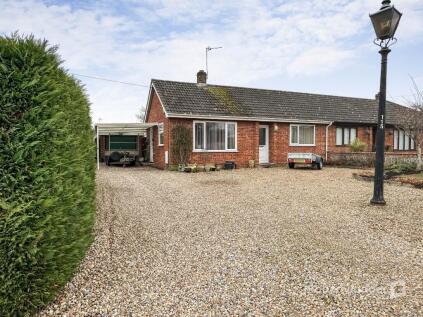- DETACHED FAMILY HOME +
- FIVE BEDROOMS +
- VAULTED PRIMARY BEDROOM WITH EN SUITE & JULIET BALCONY +
- SPACIOUS OPEN PLAN KITCHEN +
- SEPERATE RECEPTION ROOM +
- GROUND FLOOR BEDROOM +
- STUDY +
- UTILITY ROOM +
- LARGE GARAGE +
- PLOT OF 0.36 ACRES - SUBJECT TO SURVEY +
Welcome to this beautifully renovated six-bedroom house, where modern design meets luxurious comfort. Situated on a generous 1/3 acre plot, this property offers ample space both indoors and outdoors, making it ideal for contemporary living.
Upon entering, you'll be impressed by the sleek and stylish interiors. The open-plan layout seamlessly connects the living areas, creating a smooth flow throughout the ground floor. The spacious living room, featuring a cozy log burner, provides a warm and inviting ambiance during the colder months.
The heart of the home is the impressive, renovated open-plan kitchen/diner, meticulously designed to meet your culinary and entertainment needs. The kitchen boasts high-end appliances, quartz worktops, ample storage, a central island with a breakfast bar, and built-in ceiling speakers, making it perfect for hosting and entertaining. The adjoining dining area is flooded with natural light, creating a bright and airy space for family meals and special occasions.
The house includes two generously sized and versatile bedrooms on the ground floor, each exuding comfort and style. Upstairs, you'll find four additional spacious bedrooms. The master suite serves as a private retreat, complete with an en-suite bathroom and ample closet space. The remaining bedrooms are equally well-appointed with built-in storage, offering flexibility for guests or a growing family.
Throughout the property, underfloor heating ensures optimal comfort, maintaining a cozy and consistent temperature year-round. This luxurious feature adds a touch of indulgence to your daily living experience.
Outside, the extensive 1/3 acre plot provides ample space for outdoor activities and relaxation. The front of the property features a gated driveway with ample parking for multiple cars. The rear garden is beautifully landscaped with a large patio and lawn area, enclosed by fencing and mature shrubbery.
Entrance Hall
Living Room 21'9 x 11'10 (6.64m x 3.60m)
Open Plan Kitchen/Diner 25' x 21'9 (7.63m x 6.64m)
Study 9'5 x 9'3 (2.87m x 2.83m)
Utility Room 9'5 x 8'4 (2.87m x 2.53m)
Ground Floor Bedroom 8'10 x 8'4 (2.68m x 2.53m)
Master Bedroom 20'7 x 15'11 (6.28m x 4.85m)
En-Suite 6'7 x 6'6 (2.02m x 1.97m)
Bedroom 14'6 x 11'9 (4.41m x 3.57m)
Bedroom 12'7 x 11'10 (3.83m x 3.60m)
Bedroom 14'6 x 9'2 (4.41m x 2.80m)
Family Bathroom 6'6 x 5'7 (1.98m x 1.70m)
Garage 19'4 x 16'11 (5.89m x 5.16m)
AGENTS NOTE
Council Tax Band: C
Local Authority: Broadland District Council
Tenure: Freehold
Energy Performance Certificate: E
LOCATION
Spixworth is a popular village, located to the North of Norwich. The village is extremely well served, benefitting from two schools, a doctors, a dentist, a chemist, a small supermarket, a convenience store, two takeaways, a pub, a motel, a very active social club and village hall and of course, an Estate Agents!
Being just 8 kilometres North of Norwich, Spixworth is in within easy access to the NDR northern bypass, which affords users excellent access around Norwich.
IMPORTANT NOTICE
Property Ladder, their clients and any joint agents give notice that:
1. They are not authorised to make or give any representations or warranties in relation to the property either here or elsewhere, either on their own behalf or on behalf of their client or otherwise. They assume no responsibility for any statement that may be made in these particulars. These particulars do not form part of any offer or contract and must not be relied upon as statements or representations of fact.
2. Any areas, measurements or distances are approximate. The text, photographs and plans are for guidance only and are not necessarily comprehensive. It should not be assumed that the property has all necessary planning, building regulation or other consents and Property Ladder have not tested any services, equipment or facilities. Purchasers must satisfy themselves by inspection or otherwise.
3. These published details should not be considered to be accurate and all information, including but not limited to lease details, boundary information and restrictive covenants have been provided by the sellers. Property Ladder have not physically seen the lease nor the deeds.
