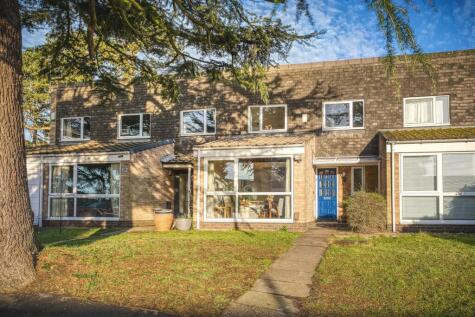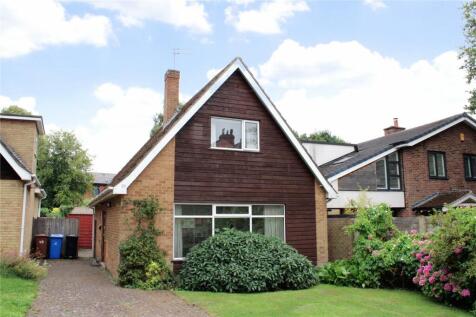This property was removed from Dealsourcr.
3 Bed Semi-Detached House, Single Let, Derby, DE22 1HT, £265,000
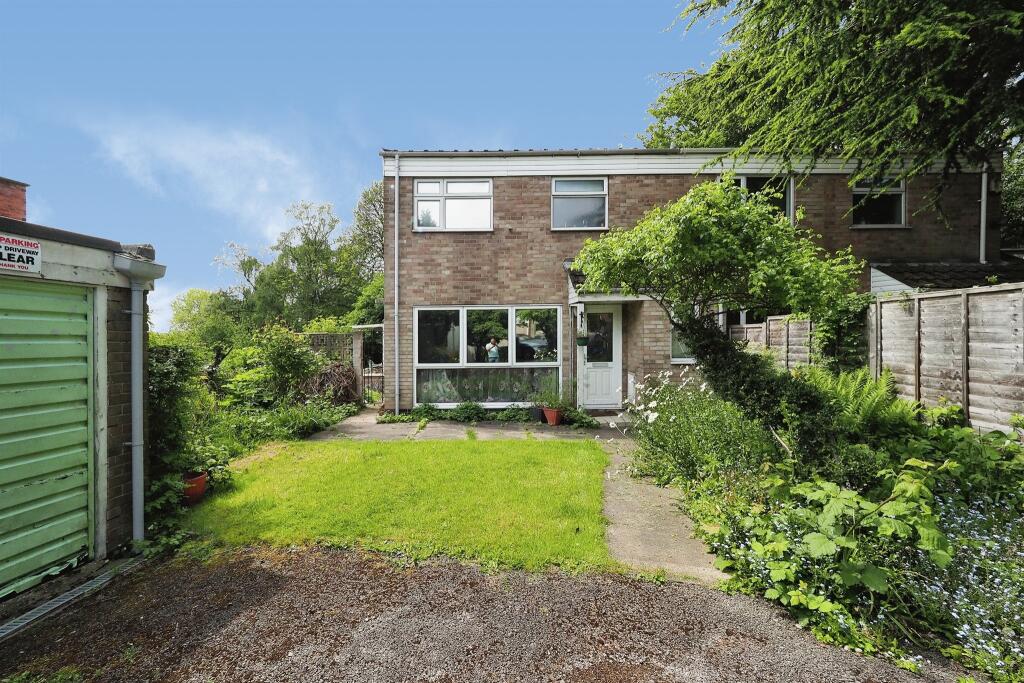
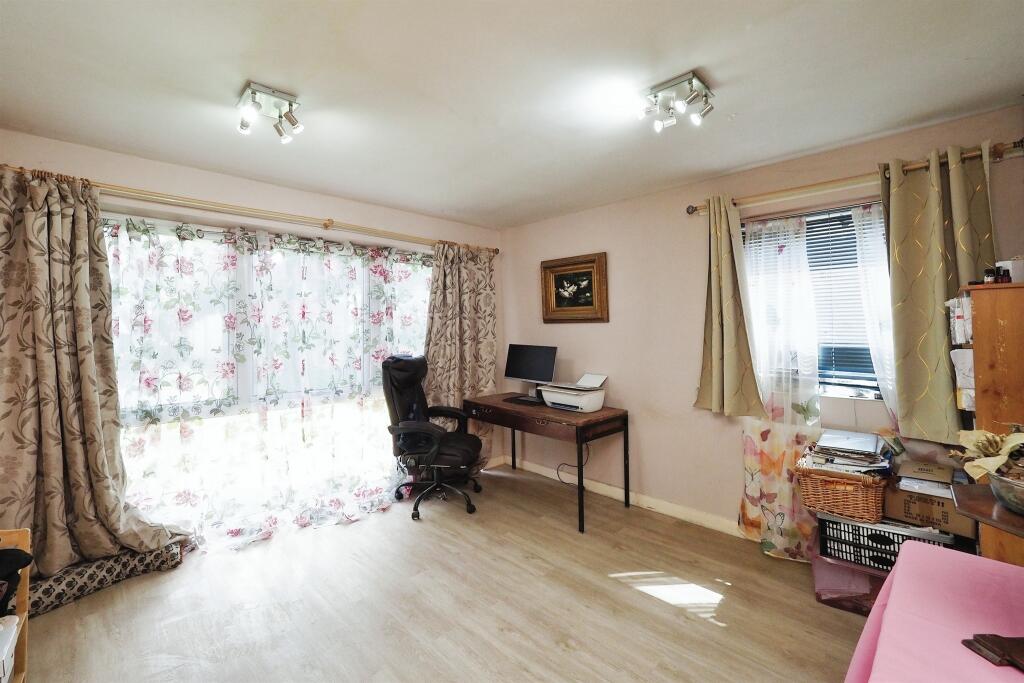
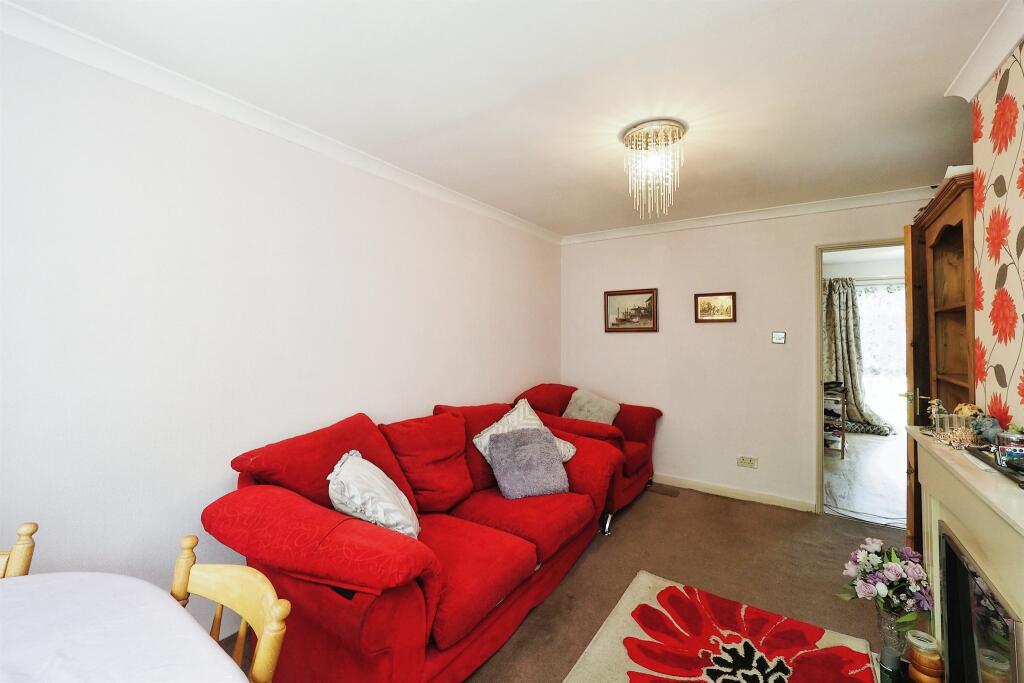
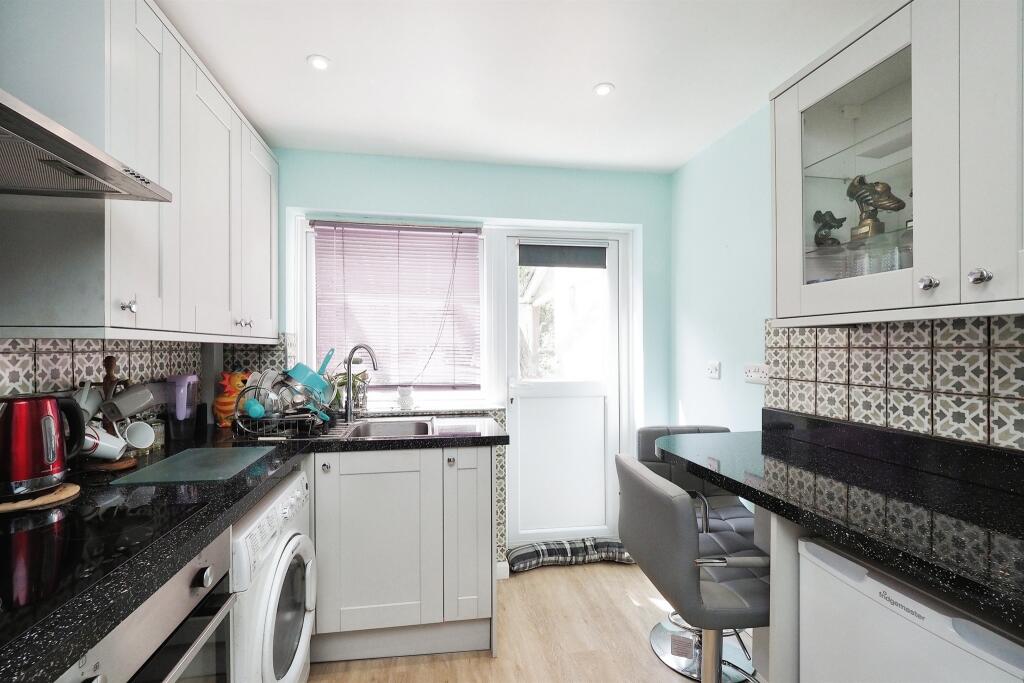
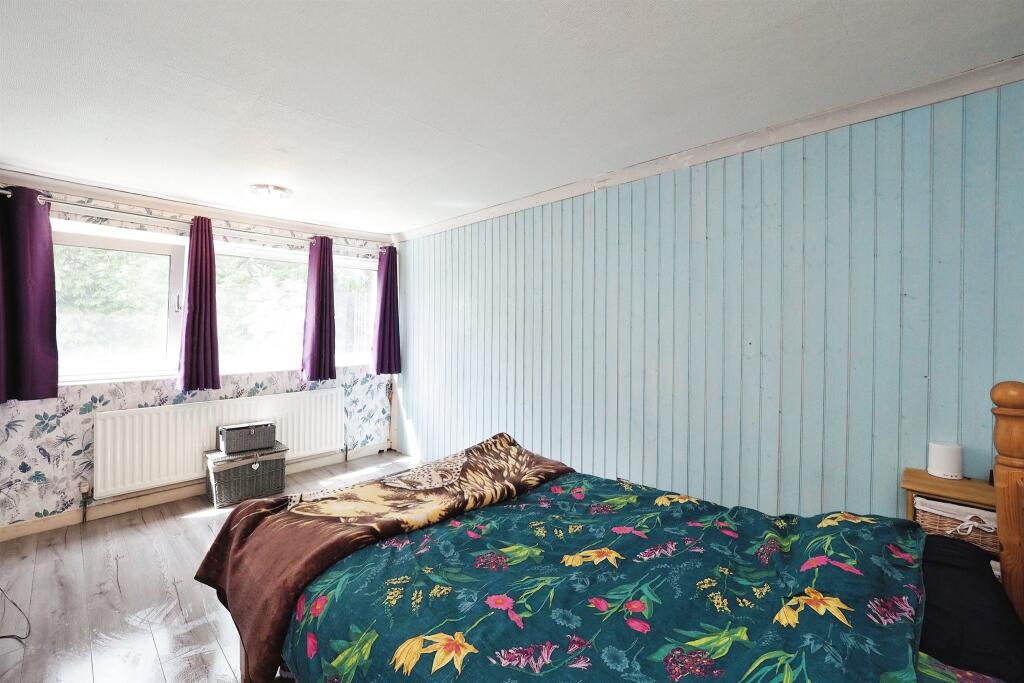
ValuationOvervalued
| Sold Prices | £108K - £480.5K |
| Sold Prices/m² | £1K/m² - £5.5K/m² |
| |
Square Metres | ~93 m² |
| Price/m² | £2.8K/m² |
Value Estimate | £242,464£242,464 |
Cashflows
Cash In | |
Purchase Finance | MortgageMortgage |
Deposit (25%) | £66,250£66,250 |
Stamp Duty & Legal Fees | £9,900£9,900 |
Total Cash In | £76,150£76,150 |
| |
Cash Out | |
Rent Range | £390 - £2,250£390 - £2,250 |
Rent Estimate | £423 |
Running Costs/mo | £933£933 |
Cashflow/mo | £-510£-510 |
Cashflow/yr | £-6,117£-6,117 |
Gross Yield | 2%2% |
Local Sold Prices
51 sold prices from £108K to £480.5K, average is £252K. £1K/m² to £5.5K/m², average is £2.6K/m².
| Price | Date | Distance | Address | Price/m² | m² | Beds | Type | |
| £275K | 09/21 | 0.14 mi | 24, Park Grove, Derby, City Of Derby DE22 1HD | £3,198 | 86 | 3 | Semi-Detached House | |
| £285K | 06/23 | 0.14 mi | 26, West Bank Avenue, Derby, City Of Derby DE22 1AP | £2,689 | 106 | 3 | Detached House | |
| £325K | 05/21 | 0.14 mi | 10, White Street, Derby, City Of Derby DE22 1HA | - | - | 3 | Terraced House | |
| £372.5K | 04/21 | 0.17 mi | 24, Chevin Road, Derby, City Of Derby DE1 3EX | £3,740 | 100 | 3 | Semi-Detached House | |
| £433.5K | 10/22 | 0.17 mi | 32, Chevin Road, Derby, City Of Derby DE1 3EX | £4,612 | 94 | 3 | Semi-Detached House | |
| £260K | 03/21 | 0.17 mi | 16, Statham Street, Derby, City Of Derby DE22 1HQ | £2,889 | 90 | 3 | Terraced House | |
| £306.5K | 06/23 | 0.17 mi | 56, Statham Street, Derby, City Of Derby DE22 1HQ | £2,613 | 117 | 3 | Semi-Detached House | |
| £320K | 05/23 | 0.18 mi | 37, Statham Street, Derby, City Of Derby DE22 1HR | - | - | 3 | Terraced House | |
| £326K | 04/21 | 0.19 mi | 55, Belper Road, Derby, City Of Derby DE1 3EP | - | - | 3 | Semi-Detached House | |
| £297.5K | 02/21 | 0.2 mi | 13, Wheeldon Avenue, Derby, Derbyshire DE22 1HP | £2,169 | 137 | 3 | Semi-Detached House | |
| £272.5K | 08/21 | 0.2 mi | 33, Wheeldon Avenue, Derby, City Of Derby DE22 1HP | - | - | 3 | Terraced House | |
| £300K | 01/23 | 0.24 mi | 9, Kingston Street, Derby, City Of Derby DE1 3EZ | £2,876 | 104 | 3 | Terraced House | |
| £375K | 11/20 | 0.26 mi | 244, Duffield Road, Derby, City Of Derby DE22 1BL | £3,261 | 115 | 3 | Semi-Detached House | |
| £480.5K | 03/23 | 0.26 mi | 188, Broadway, Derby, City Of Derby DE22 1BP | £5,523 | 87 | 3 | Semi-Detached House | |
| £275K | 11/20 | 0.26 mi | 18, Bank View Road, Derby, City Of Derby DE22 1EJ | £3,198 | 86 | 3 | Semi-Detached House | |
| £335K | 05/21 | 0.26 mi | 30, Bank View Road, Derby, City Of Derby DE22 1EJ | £3,160 | 106 | 3 | Semi-Detached House | |
| £440K | 04/23 | 0.26 mi | 54, Bank View Road, Derby, City Of Derby DE22 1EJ | £3,929 | 112 | 3 | Semi-Detached House | |
| £365K | 12/21 | 0.27 mi | 88, Arthur Street, Derby, City Of Derby DE1 3EH | £2,607 | 140 | 3 | Detached House | |
| £245K | 11/21 | 0.28 mi | 11, Woodland Road, Derby, City Of Derby DE22 1GF | £2,552 | 96 | 3 | Detached House | |
| £335K | 06/21 | 0.29 mi | 4, Milford Street, Derby, City Of Derby DE1 3EL | £2,535 | 132 | 3 | Semi-Detached House | |
| £180K | 08/22 | 0.29 mi | 44, Walter Street, Derby, City Of Derby DE1 3PR | - | - | 3 | Detached House | |
| £212K | 08/21 | 0.29 mi | 45, Otter Street, Derby, City Of Derby DE1 3FD | - | - | 3 | Semi-Detached House | |
| £212K | 08/21 | 0.29 mi | 45, Otter Street, Derby, City Of Derby DE1 3FD | - | - | 3 | Semi-Detached House | |
| £134K | 10/22 | 0.3 mi | 12, Redshaw Street, Derby, City Of Derby DE1 3SG | - | - | 3 | Terraced House | |
| £184K | 12/21 | 0.31 mi | 39, Redshaw Street, Derby, City Of Derby DE1 3SH | - | - | 3 | Terraced House | |
| £202K | 07/22 | 0.31 mi | 11, Tivoli Gardens, Derby, City Of Derby DE1 3SQ | £2,928 | 69 | 3 | Semi-Detached House | |
| £215K | 05/23 | 0.32 mi | 15, Tivoli Gardens, Derby, City Of Derby DE1 3SQ | - | - | 3 | Semi-Detached House | |
| £264K | 04/21 | 0.32 mi | 44, Arthur Street, Derby, City Of Derby DE1 3EG | £2,750 | 96 | 3 | Terraced House | |
| £265K | 07/21 | 0.32 mi | 49, Arthur Street, Derby, City Of Derby DE1 3EG | - | - | 3 | Terraced House | |
| £287K | 11/22 | 0.35 mi | 25, North Street, Derby, City Of Derby DE1 3AZ | £2,657 | 108 | 3 | Terraced House | |
| £190.9K | 03/21 | 0.35 mi | 19, North Street, Derby, Derbyshire DE1 3AZ | £1,591 | 120 | 3 | Terraced House | |
| £252K | 10/21 | 0.35 mi | 33, North Street, Derby, City Of Derby DE1 3AZ | £2,545 | 99 | 3 | Terraced House | |
| £200K | 01/21 | 0.36 mi | 66, Watson Street, Derby, City Of Derby DE1 3SP | £2,941 | 68 | 3 | Semi-Detached House | |
| £252K | 10/21 | 0.36 mi | 33, North Street, Derby, City Of Derby DE1 3AZ | £2,545 | 99 | 3 | Detached House | |
| £139.9K | 01/21 | 0.38 mi | 16, Leaper Street, Derby, City Of Derby DE1 3NB | £1,627 | 86 | 3 | Terraced House | |
| £202.5K | 06/23 | 0.39 mi | 83, Sherwin Street, Derby, City Of Derby DE22 1GP | £2,775 | 73 | 3 | Semi-Detached House | |
| £265K | 01/23 | 0.4 mi | 97, Highfields Park Drive, Derby, City Of Derby DE22 1BW | £2,304 | 115 | 3 | Terraced House | |
| £182.5K | 02/21 | 0.41 mi | 18, Longford Street, Derby, City Of Derby DE22 1GH | £2,412 | 76 | 3 | Terraced House | |
| £172.5K | 06/21 | 0.41 mi | 87, Longford Street, Derby, City Of Derby DE22 1GJ | - | - | 3 | Terraced House | |
| £160K | 04/23 | 0.41 mi | 69, Longford Street, Derby, City Of Derby DE22 1GJ | £1,835 | 87 | 3 | Semi-Detached House | |
| £212K | 04/23 | 0.41 mi | 25, Longford Street, Derby, City Of Derby DE22 1GJ | £1,514 | 140 | 3 | Terraced House | |
| £230K | 04/21 | 0.42 mi | 95, Highfields Park Drive, Derby, City Of Derby DE22 1BW | £2,300 | 100 | 3 | Terraced House | |
| £230K | 04/21 | 0.42 mi | 95, Highfields Park Drive, Derby, City Of Derby DE22 1BW | £2,300 | 100 | 3 | Terraced House | |
| £475K | 11/21 | 0.42 mi | 5, Highfields Park Drive, Derby, City Of Derby DE22 1BW | £3,025 | 157 | 3 | Detached House | |
| £157.5K | 12/20 | 0.43 mi | 21, Derventio Close, Derby, City Of Derby DE1 3TD | £2,669 | 59 | 3 | Semi-Detached House | |
| £117K | 01/21 | 0.44 mi | 10, Arthur Street, Derby, Derbyshire DE1 3EF | £1,045 | 112 | 3 | Terraced House | |
| £185K | 03/23 | 0.44 mi | 22, Arthur Street, Derby, City Of Derby DE1 3EF | £2,333 | 79 | 3 | Terraced House | |
| £320K | 04/21 | 0.45 mi | 30, Broadway, Derby, City Of Derby DE22 1BQ | £3,596 | 89 | 3 | Semi-Detached House | |
| £145K | 03/21 | 0.46 mi | 41, Nuns Street, Derby, City Of Derby DE1 3LR | £1,813 | 80 | 3 | Terraced House | |
| £108K | 12/20 | 0.46 mi | 93, Old Chester Road, Derby, City Of Derby DE1 3SA | £1,588 | 68 | 3 | Terraced House | |
| £168K | 11/20 | 0.46 mi | 13, Old Chester Road, Derby, City Of Derby DE1 3SA | £2,240 | 75 | 3 | Terraced House |
Local Rents
37 rents from £390/mo to £2.3K/mo, average is £1.1K/mo.
| Rent | Date | Distance | Address | Beds | Type | |
| £750 | 04/25 | 0.08 mi | - | 3 | Terraced House | |
| £1,300 | 12/24 | 0.21 mi | - | 3 | Terraced House | |
| £1,980 | 11/23 | 0.21 mi | - | 3 | Detached House | |
| £1,295 | 03/24 | 0.23 mi | Belper Road, Derby | 3 | Semi-Detached House | |
| £477 | 03/24 | 0.25 mi | Leyland Street, Derby | 3 | Terraced House | |
| £1,700 | 04/24 | 0.27 mi | - | 3 | Flat | |
| £995 | 03/24 | 0.28 mi | Apartment 9, Five Lamps Belper Road, Derby, Derbyshire | 3 | Flat | |
| £550 | 03/24 | 0.28 mi | Cowley Street, Derby | 3 | Terraced House | |
| £446 | 03/24 | 0.28 mi | Redshaw Street, Derby | 3 | Flat | |
| £900 | 03/24 | 0.29 mi | Cowley Street, Derby | 3 | Flat | |
| £1,300 | 04/24 | 0.3 mi | St Nicholas Place, Milford Street | 3 | Terraced House | |
| £1,300 | 05/24 | 0.32 mi | Arthur Street, Derby | 3 | Terraced House | |
| £542 | 03/24 | 0.34 mi | 3 Bedroom Flat, Duffield Road - Students | 3 | Flat | |
| £468 | 05/24 | 0.34 mi | 3 Bedroom Flat, Duffield Road - Students | 3 | Flat | |
| £442 | 03/24 | 0.36 mi | 3-Bed Flat, Brookside, Kedleston Street, Derby | 3 | Flat | |
| £1,300 | 12/24 | 0.38 mi | - | 3 | Semi-Detached House | |
| £1,300 | 02/25 | 0.38 mi | - | 3 | Semi-Detached House | |
| £1,300 | 12/24 | 0.39 mi | Sherwin Street, Darley Abbey | 3 | Terraced House | |
| £925 | 12/24 | 0.39 mi | Cedar Street, Derby | 3 | Flat | |
| £1,625 | 12/24 | 0.41 mi | Longford Street, Derby, Derbyshire, DE22 | 3 | Terraced House | |
| £1,250 | 09/24 | 0.41 mi | - | 3 | Terraced House | |
| £520 | 12/24 | 0.43 mi | 28 Longford Street - Student - 24 -25 | 3 | Flat | |
| £975 | 03/24 | 0.45 mi | Mundy Street, Derby, Derbyshire, DE1 3PT | 3 | Terraced House | |
| £1,495 | 03/24 | 0.46 mi | Nuns Street, Derby, Derbyshire, DE1 | 3 | Terraced House | |
| £1,095 | 03/24 | 0.48 mi | St Pauls Road, Chester Green, DE1 | 3 | Terraced House | |
| £825 | 12/24 | 0.54 mi | - | 3 | Flat | |
| £520 | 03/24 | 0.56 mi | Redshaw Street, Derby | 3 | Terraced House | |
| £1,100 | 12/24 | 0.56 mi | - | 3 | Terraced House | |
| £995 | 04/24 | 0.56 mi | Mansfield Road, Chester Green | 3 | Terraced House | |
| £1,250 | 02/25 | 0.56 mi | - | 3 | Terraced House | |
| £2,250 | 04/25 | 0.57 mi | - | 3 | Semi-Detached House | |
| £390 | 12/24 | 0.58 mi | Student Property 24-25 | 3 | Flat | |
| £1,100 | 12/24 | 0.59 mi | - | 3 | Terraced House | |
| £1,099 | 02/24 | 0.59 mi | - | 3 | Terraced House | |
| £498 | 12/24 | 0.59 mi | Merchant Street, Derby, Derbyshire, DE22 3AQ | 3 | Terraced House | |
| £1,872 | 03/24 | 0.6 mi | Friar Gate, Derby, Derbyshire, DE1 | 3 | Terraced House | |
| £1,100 | 03/24 | 0.61 mi | Roman Road, DERBY | 3 | Terraced House |
Local Area Statistics
Population in DE22 | 46,00146,001 |
Population in Derby | 308,324308,324 |
Town centre distance | 1.35 miles away1.35 miles away |
Nearest school | 0.20 miles away0.20 miles away |
Nearest train station | 1.52 miles away1.52 miles away |
| |
Rental demand | Balanced marketBalanced market |
Rental growth (12m) | +2%+2% |
Sales demand | Seller's marketSeller's market |
Capital growth (5yrs) | +15%+15% |
Property History
Listed for £265,000
May 22, 2023
Floor Plans
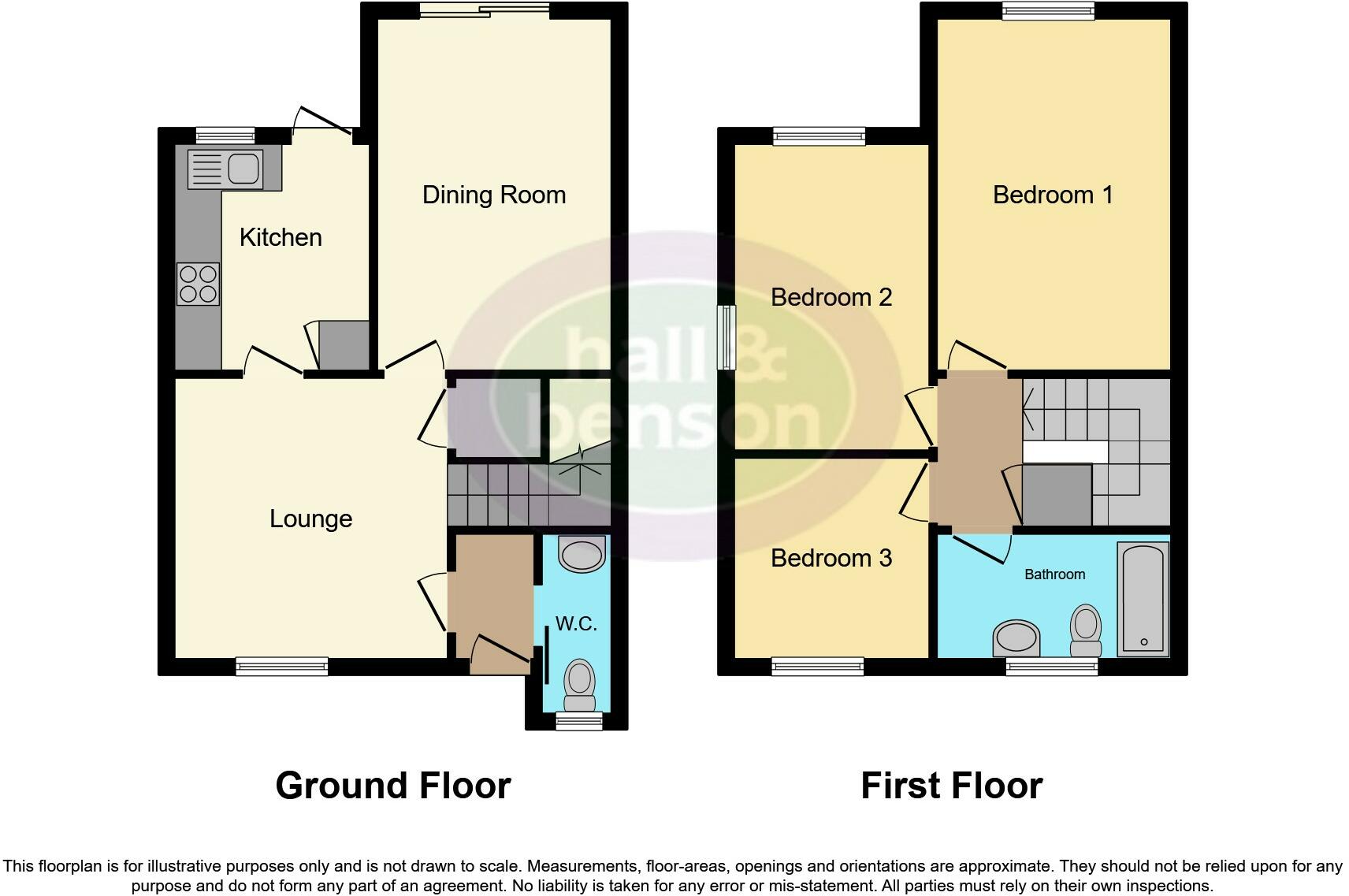
Description
- Sought after location +
- Corner plot +
- Three bedrooms +
- Modernised kitchen +
- Potential to extend +
- Detached garage +
- Private +
- Semi-detached +
SUMMARY
A must view! We are pleased to market this well presented, three bedroom, semi-detached property in the sought after Darley Abbey area. The house is situated on a corner plot so benefits from having plenty of external space which offers potential to extend. Call to book your viewing!
DESCRIPTION
Hall and Benson are delighted to bring to market this three bedroom, semi-detached house in the sought after Highfield Gardens. The property benefits from having lots of space externally meaning there is potential to extend or build if desired.
The ground floor accommodation comprises a cloakroom, dining room with new flooring, lounge and recently refurbished kitchen. The first floor presents three bedrooms, two of which are double and the newly fitted family bathroom.
The property is well presented; it would be the perfect home for first time buyers or growing families.
An initial planning application has been made for a separate dwelling on the land.
Ground Floor
Entrance Hall
UPVC double glazed frosted front door, laminate flooring, door to cloakroom, door to dining room.
Cloakroom
WC, sink with taps, one radiator, UPVC double glazed frosted window to the front elevation.
Dining Room 11' 4" x 11' 6" ( 3.45m x 3.51m )
Laminate flooring, floor to ceiling UPVC double glazed window to the front elevation, UPVC double glazed window to the side elevation, one radiator, carpeted staircase to the side leading to the first floor, cupboard under stairs.
Lounge 15' 7" x 9' 9" into recess ( 4.75m x 2.97m into recess )
Carpeted flooring, electric fire and surround, aluminum framed double glazed sliding doors to the rear elevation.
Kitchen 10' max x 8' 2" max ( 3.05m max x 2.49m max )
Laminate flooring, wall and base units with tiled splashback, stainless steel sink and drainer with mixer tap, integrated electric oven, four ring electric hob with extractor fan above, space for a washing machine and fridge, breakfast bar, UPVC double glazed door and window to the rear elevation, storage cupboard.
First Floor
Landing
Carpeted flooring, large storage cupboard.
Bedroom One 14' 11" x 10' max ( 4.55m x 3.05m max )
Laminate flooring, one radiator, UPVC double glazed window to the rear elevation.
Bedroom Two 13' 3" into wardrobe x 8' 2" ( 4.04m into wardrobe x 2.49m )
Laminate flooring, one radiator, UPVC double glazed windows to the side and rear elevation, fitted wardrobes.
Bedroom Three 8' 1" x 8' 2" ( 2.46m x 2.49m )
Carpeted flooring, one radiator, UPVC double glazed window to the front elevation.
Bathroom
Tiled flooring and walls, bath with overhead shower, WC, pedestal sink with taps, UPVC double glazed frosted window to the front elevation.
Outside
Front
Driveway located in front of the double garage, path to front door with lawn either side. Gate to the side of the house to access the rear garden. The extensive space has the potential to be built on.
Rear / Side
Tiled raised patio area to the rear and side of the property, mature garden with lawn and trees.
Garage
Up and over door to the front elevation.
1. MONEY LAUNDERING REGULATIONS - Intending purchasers will be asked to produce identification documentation at a later stage and we would ask for your co-operation in order that there will be no delay in agreeing the sale.
2: These particulars do not constitute part or all of an offer or contract.
3: The measurements indicated are supplied for guidance only and as such must be considered incorrect.
4: Potential buyers are advised to recheck the measurements before committing to any expense.
5: Connells has not tested any apparatus, equipment, fixtures, fittings or services and it is the buyers interests to check the working condition of any appliances.
6: Connells has not sought to verify the legal title of the property and the buyers must obtain verification from their solicitor.
Similar Properties
Like this property? Maybe you'll like these ones close by too.
2 Bed House, Single Let, Derby, DE22 1HT
£249,950
2 views • 4 months ago • 68 m²
3 Bed House, Single Let, Derby, DE22 1HT
£235,000
3 views • 2 months ago • 93 m²
4 Bed House, Single Let, Derby, DE22 1AL
£625,000
2 views • 7 months ago • 129 m²
2 Bed Bungalow, Single Let, Derby, DE22 1GX
£315,000
8 months ago • 68 m²
