6 Bed Terraced House, Refurb/BRRR, Walsall, WS4 1PU, £325,000
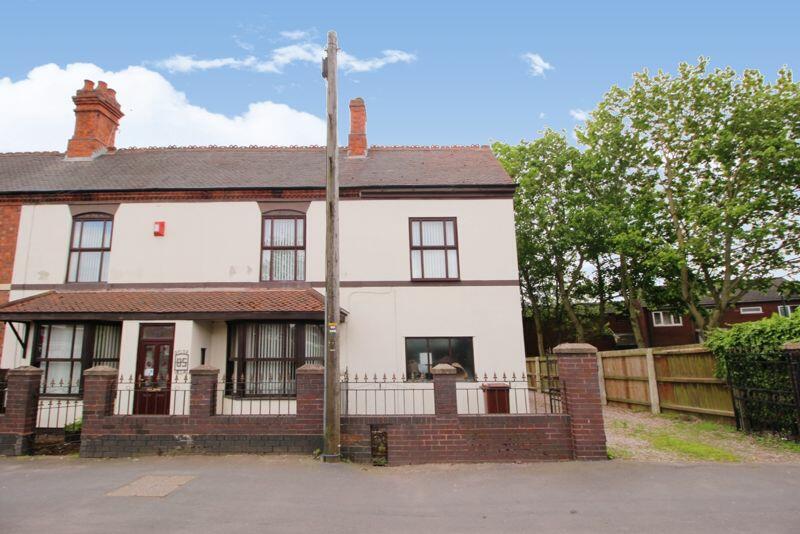
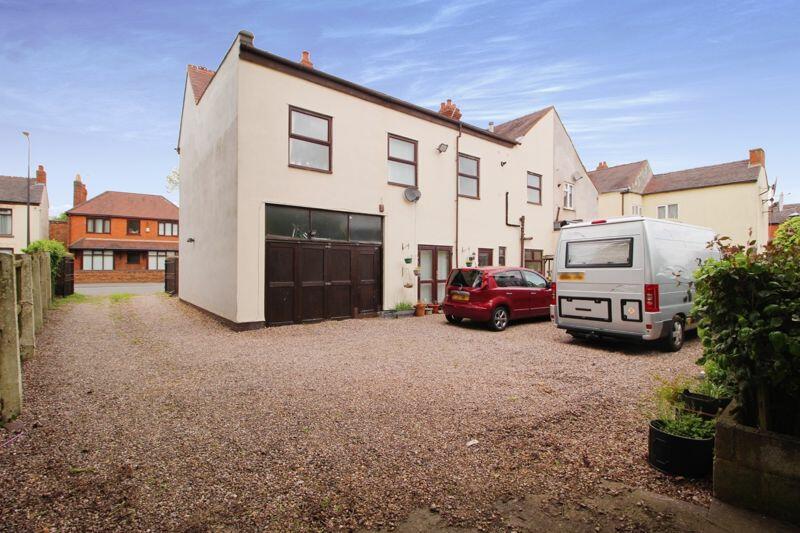
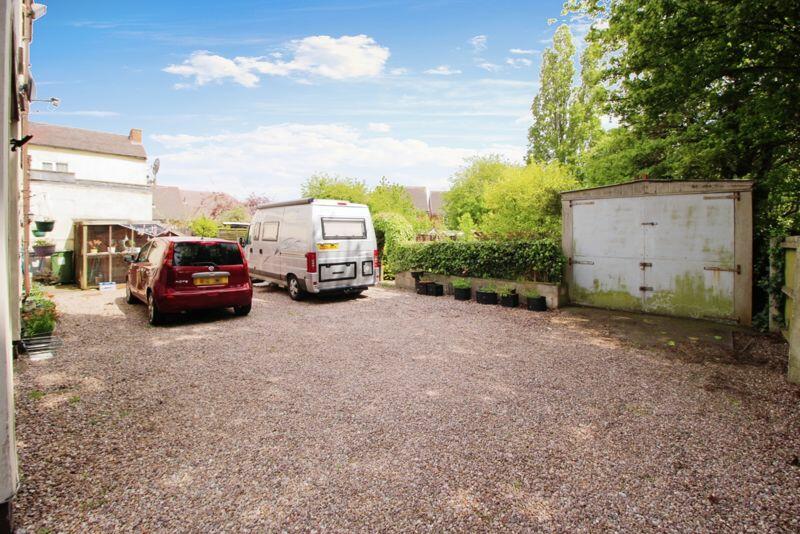
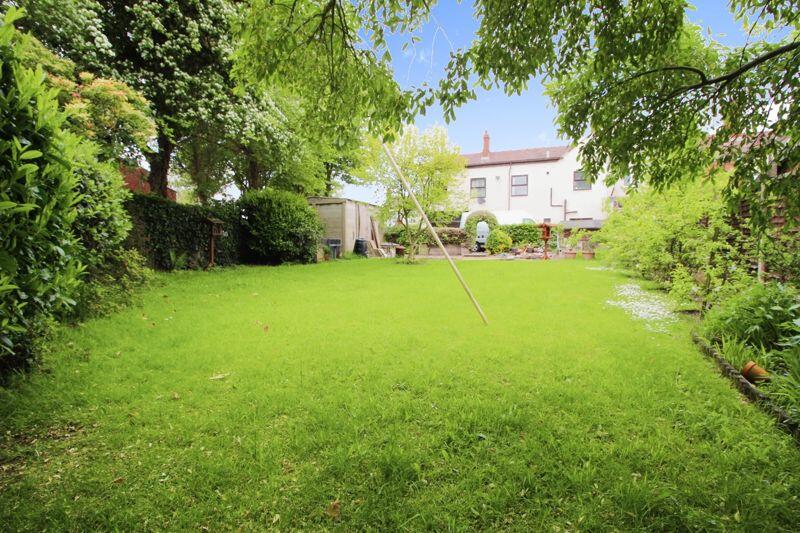
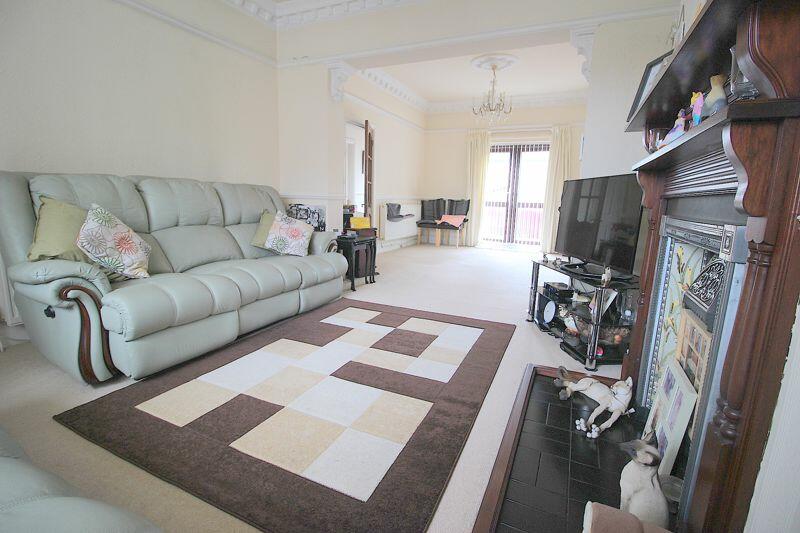
ValuationUndervalued
Investment Opportunity
Property History
Listed for £325,000
May 19, 2023
Floor Plans
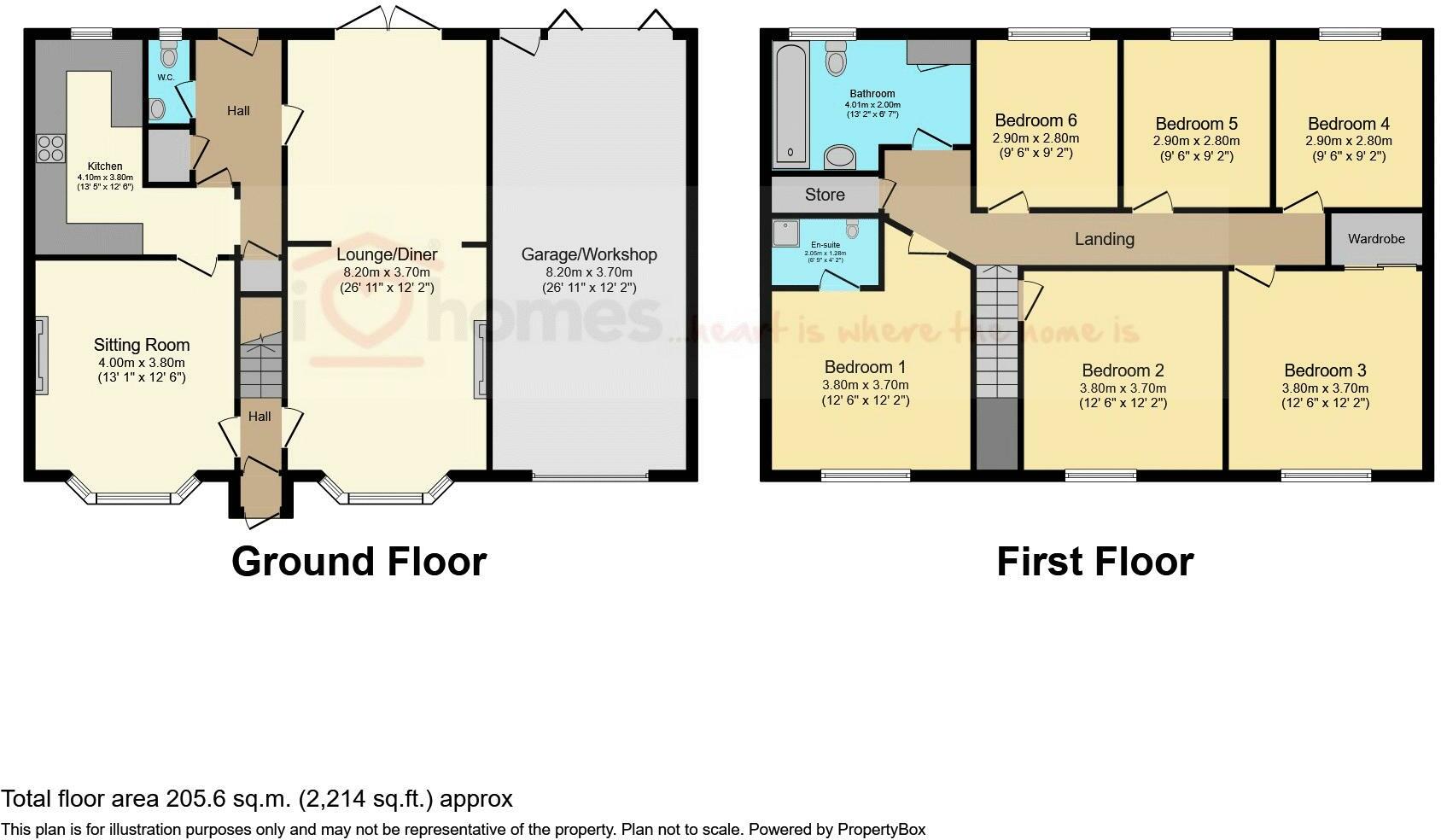
Description
- SUBSTANTIAL END-TERRACE REQUIRING SOME MODERMISATION IN SHELFIELD FOR SALE +
- 6 DOUBLE BEDROOMS AND SCOPE FOR FURTHER EXPANSION (SUBJECT TO PLANNING) +
- DETACHED GARAGE AND OFF STREET PARKING FOR APPROXIMATELY 5 VEHICLES +
- 9 METRE WORKSHOP +
- LARGE REAR GARDEN +
- LOUNGE AND DINING ROOM +
- SEPARATE FRONT SITTING ROOM +
- EN-SUITE SHOWER AND FAMILY BATHROOM +
- DOWNSTAIRS WC +
- CLOSE TO SCHOOLS FOR ALL AGES +
iLove homes® are offering for sale this extended 6 double bedroom house located in Shelfield, Walsall. This substantial home is requiring of some modernisation and offers further scope for expansion (subject to planning) and is located within close proximity to Stubbers Green Nature Reserve with convenient access to all local amenities, transport links and shopping facilities in Aldridge village. Shelfield has a range of schools close by including Aldridge Science College, Shelfield Community Academy and Queen Mary's Grammar School (Walsall). Junior and infant schools include; St Francis Catholic Primary and Greenfield Primary with regular bus services to Walsall, Lichfield, Birmingham, Aldridge and Brownhills.
Internal accommodation briefly comprises of; entrance porch, entrance hall, lounge and dining room, front sitting room, fitted kitchen, downstairs wc and an 8 metre workshop. On the first floor; master bedroom with en-suite shower room, five further double bedrooms bedrooms, family bathroom, large rear garden, detached garage and driveway for off road parking for several vehicles. The property also benefits from PVCu double glazing (where specified) and gas central heating.
Entrance Lobby
with stairs to first floor accommodation, doors to lounge/diner and sitting room.
Lounge/Diner- 7.9m (excluding bay) x 3.7m
comprising of bay window to front, central heating radiator, period fireplace, hearth and surround, double glazed patio doors to rear and door to rear lobby
Sitting Room- 3.8m (excluding bay) x 4.0m
comprising of bay window to front, central heating radiator, period fireplace, hearth and surround, door to kitchen
Kitchen- 4.4m x 2.8m
comprising of double glazed window to rear, a range of fitted wall and base units, work surfaces incorporating sink and drainer unit, gas cooker point, plumbing for dishwasher and washing machine
Guest WC
having double glazed window to rear, low level flush WC and wash hand basin
First Floor Landing
having storage cupboard and doors to six bedrooms and family bathroom.
Master Bedroom- 3.7m x 3.7m (excluding recess)
with double glazed window to front, central heating radiator, recess for wardrobe space and door to:
En-Suite
with low level WC, shower cubicle with mixer shower, ceramic tiling to walls and hand wash basin with vanity unit
Bedroom Two- 3.8m x 3.7m with
double glazed window to front and central heating radiator
Bedroom Three- 3.8m x 3.7m
with double glazed window to front, central heating radiator and built-in wardrobe
Bedroom Four- 2.8m x 2.9m
with double glazed window to rear, central heating radiator and built-in wardrobe
Bedroom Five- 2.8m x 2.9m
with double glazed window to rear and central heating radiator
Bedroom Six- 2.8m x 2.7m
with double glazed window to rear, central heating radiator and laminated flooring
Bathroom- 2.8m x 2.0m
with double glazed window to rear, central heating radiator matching suite comprising of enamel bath with shower over, pedestal wash basin, low level flush WC, ceramic tiling to walls and floor, airing cupboard housing central heating boiler.
Workshop - 8.2m x 3.7m
with window to front and vehicle doors to rear.
Enclosed Rear Garden
mainly laid to lawn with paved patio area, mature shrub and trees
Parking
Shingle to Side and Rear providing parking for up to 5 cars and access to detached garage.
Viewings
Viewings are strictly by appointment only
Tenure
We are advised by the seller that the property is FREEHOLD. We have not sought to verify the legal title of the property, we would urge buyers to obtain verification from their solicitor
Measurements
All measurements are approximate and are supplied for guidance only, as such they must not be considered to be entirely accurate
Money Laundering Regulations
Prospective purchasers will be asked to produce photographic identification and proof of residency once a deal has been agreed in principle.
Similar Properties
Like this property? Maybe you'll like these ones close by too.