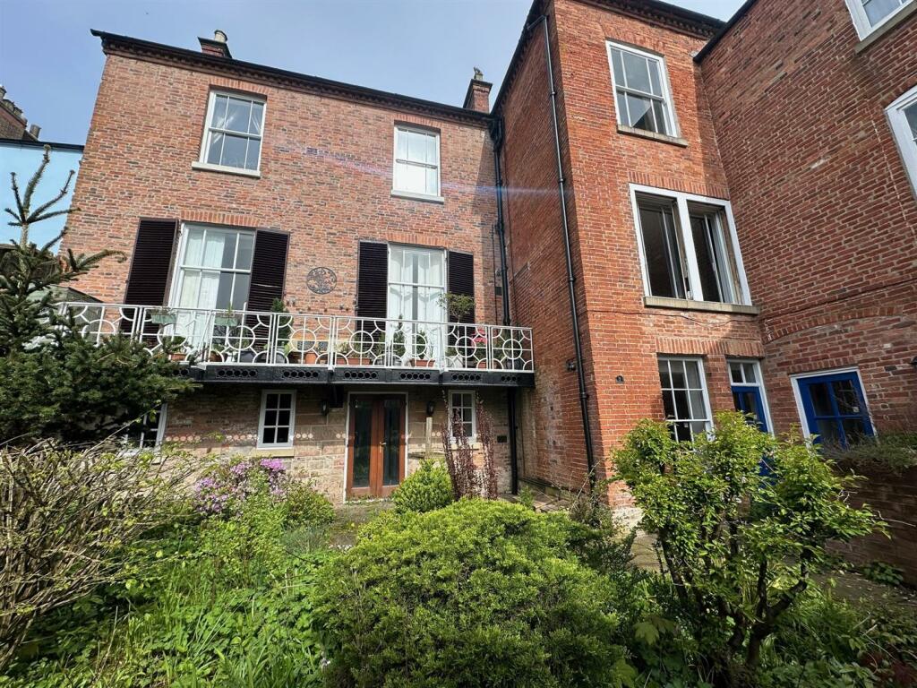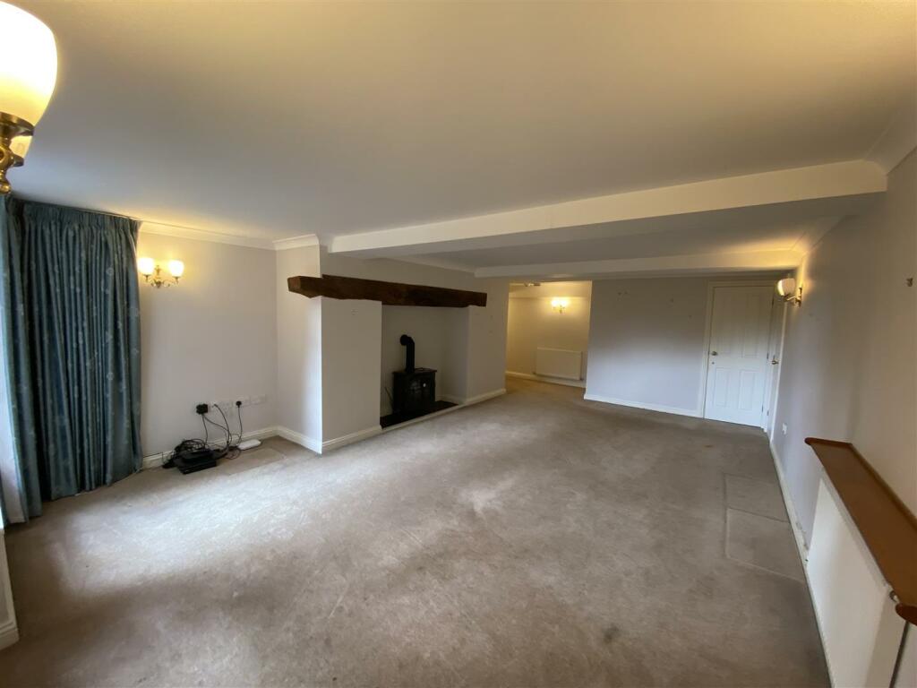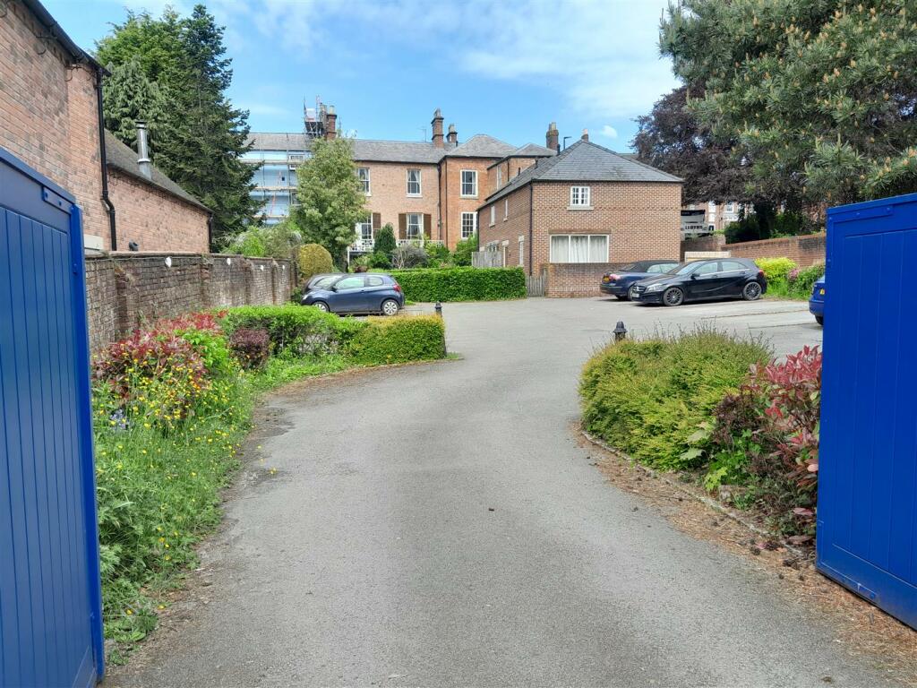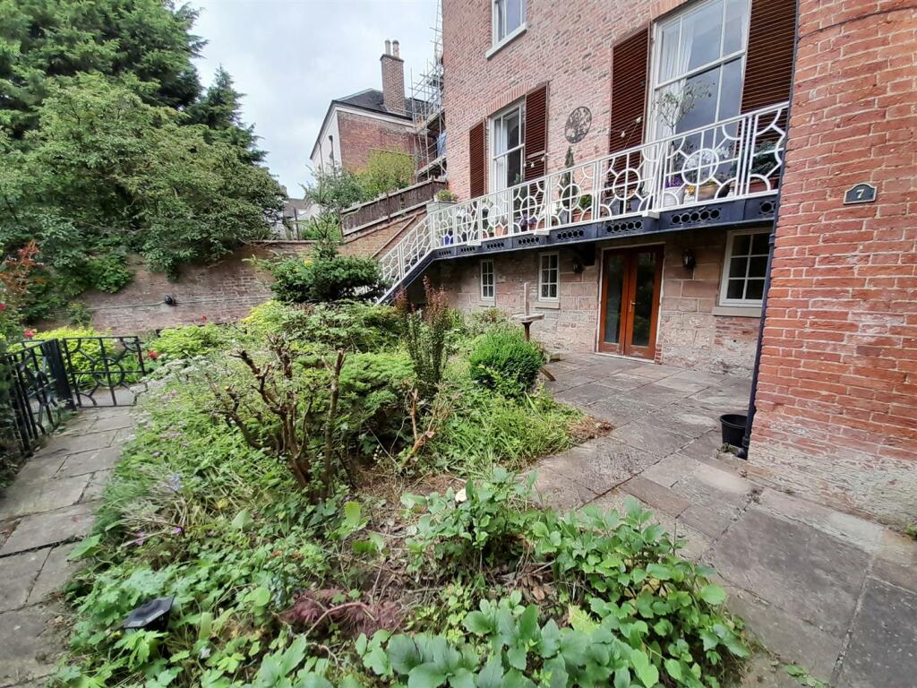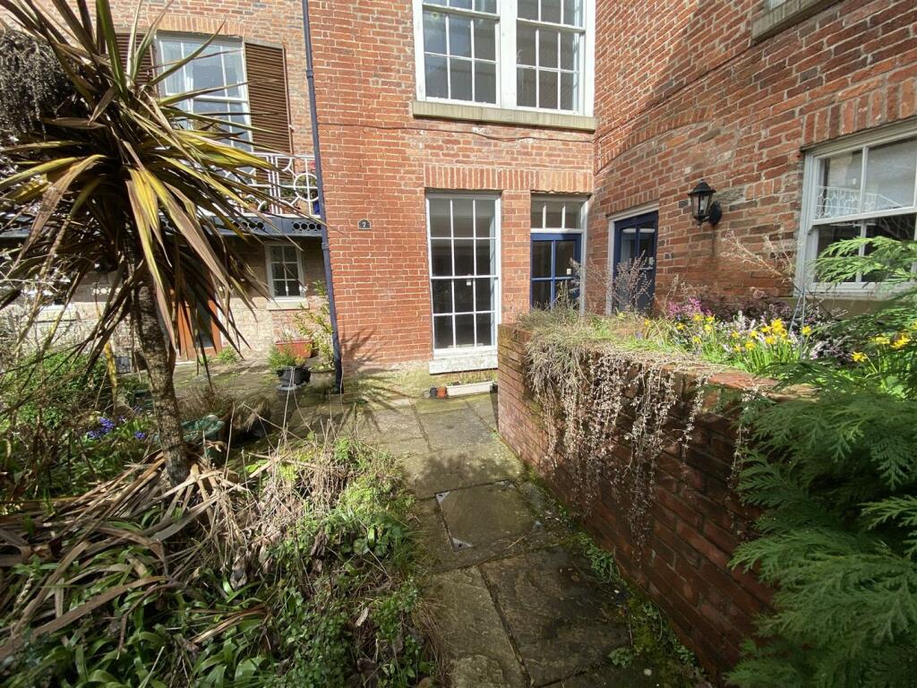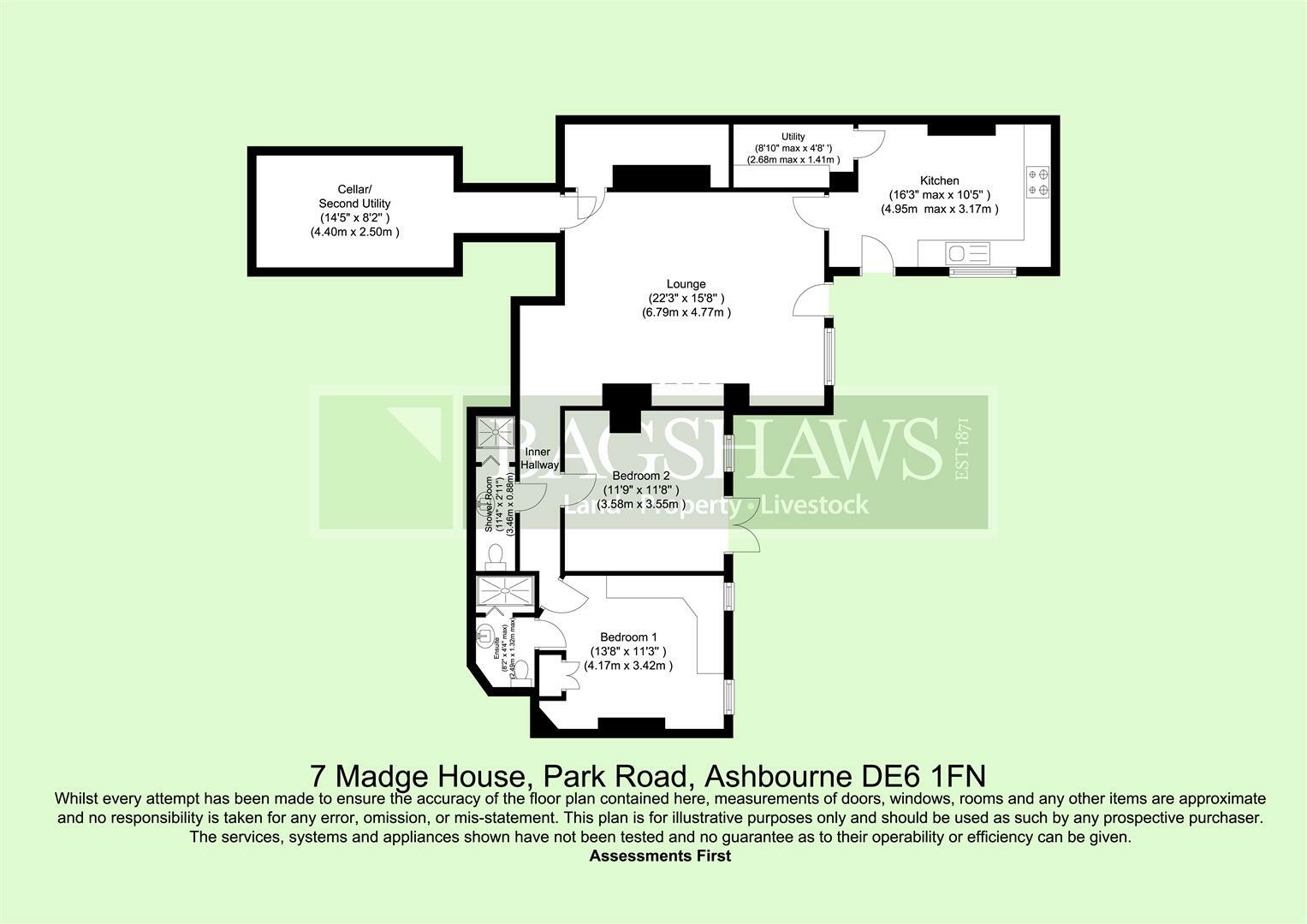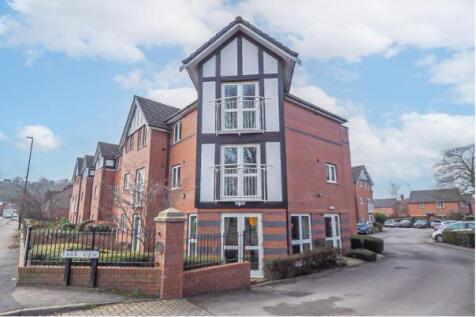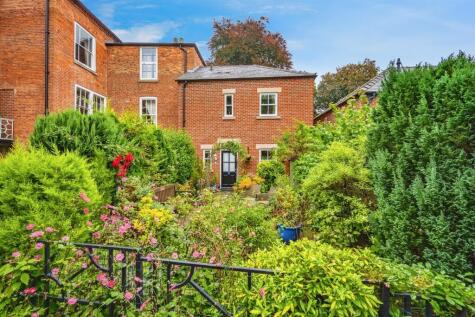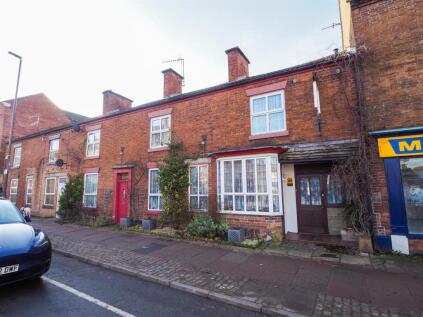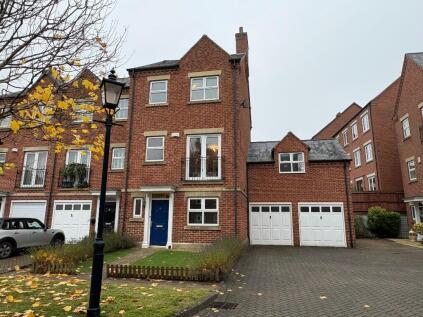- 2 Bedroom +
- Ground Floor Apartment +
- Grade II Listed Building +
- Gated Development +
- Historic Market Town +
- Designated Parking Space +
- Private Gated Access +
- Town Centre +
- All enquires to the Ashbourne Office. +
A unique opportunity to purchase a two bedroom ground floor apartment within this select gated development within the heart of the historic market town of Ashbourne within this Grade II listed building.
Description - Unusually for a property of this nature it benefits from designated parking space behind private gated access from the main Shawcroft car park in Ashbourne town centre.
Offered For Sale With No Upward Chain -
Accommodation - The property is located on the ground floor within the Grade II listed Madge House building. The accommodation having been thoughtfully designed and converted in 2005. The main entrance door into the Breakfast Kitchen has a range of matching wall and base units, integrated fridge freezer, integrated electric oven and electric hob along with integrated sink and drainer. Leading off from the Kitchen is both the Lounge and Utility Room. The Utility room has further wall units and worktop area with appliance space beneath and plumbing for a washing machine/dishwasher.
Accommodation Continued - The Lounge is spacious and charming with glazed access door to the garden area. A particular feature of the room is the feature fireplace. Leading off the Lounge is a further useful storage cupboard and an extensive walk-in cellar providing additional storage.
Accessed off the Lounge is the Inner Hallway which leads to the sleeping quarters with direct access to the shower room and both bedrooms. The Master Bedrooms benefits from fitted bedroom furniture and has an ensuite shower room.
Externally - The apartment has its own private access within the select development with just this apartment and three mews properties using this particular access from the designated parking area, which is behind electric double gates accessed via the main Ashbourne Shawcroft car park.
The property has its own private enclosed garden which is mainly paved with some shrub and flower beds, it will make a lovely location to enjoy the outdoor seating area.
Directions - The property is accessed directly via Shawcroft car park which is the main car park of the historic market town of Ashbourne. The access is to the immediate right as you pull into the car park off Park Road behind the double timber gates. Viewers are advised to park on Shawcroft Car park and walk on foot to the gated access.
General Information -
Services: - Main Water, Electricity, Drainage and Gas are connected. Gas fired central heating.
Tenure And Possession: - The property is sold Leasehold with vacant possession.
We understand there was a 999 year lease granted in 2005. The ground rent is £50 per annum. With a monthly service charge of £120pcm. Paid quarterly as of 2021.
Rights Of Way, Wayleaves And Easements: - The property is sold subject to and with the benefit of all rights of way, easements and wayleaves whether or not defined in these particulars.
Fixtures And Fittings: - Only those fixtures and fittings referred to in the sale particulars are included in the purchase price.
Local Authority And Council Tax Band - Derbyshire Dales District Council - Tel: - Band C
Viewings: - Strictly by appointment through the Ashbourne Office of Bagshaws as sole agents on or e-mail: . Please do not enter the gated complex without an appointment to view the property.
General Remarks - Bagshaws LLP have made every reasonable effort to ensure these details offer an accurate and fair description of the property but give notice that all measurements, distances and areas referred to are approximate and based on information available at the time of printing. These details are for guidance only and do not constitute part of the contract for sale. Bagshaws LLP and their employees are not authorised to give any warranties or representations in relation to the sale.
