3 Bed House, Single Let, Llanrwst, LL26 0DP, £209,950
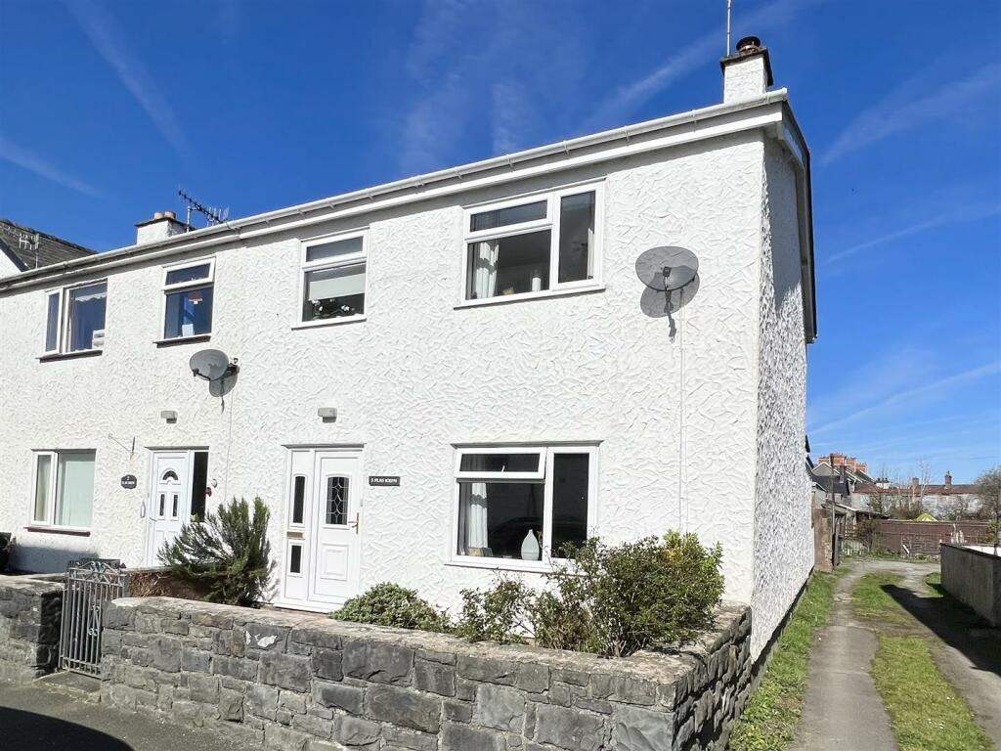
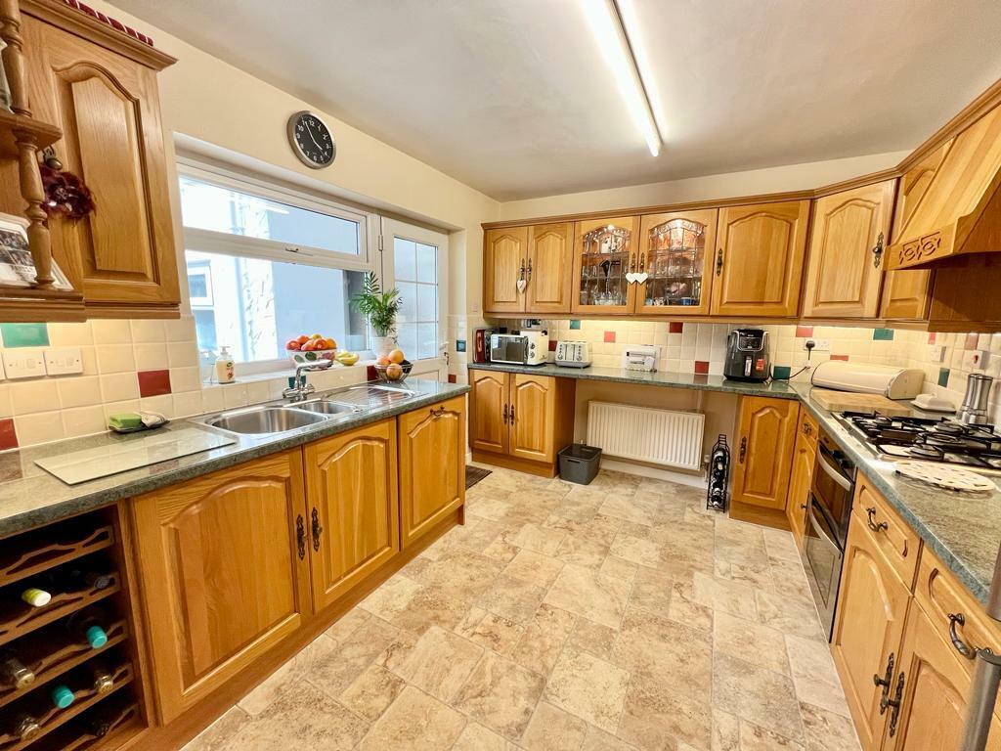
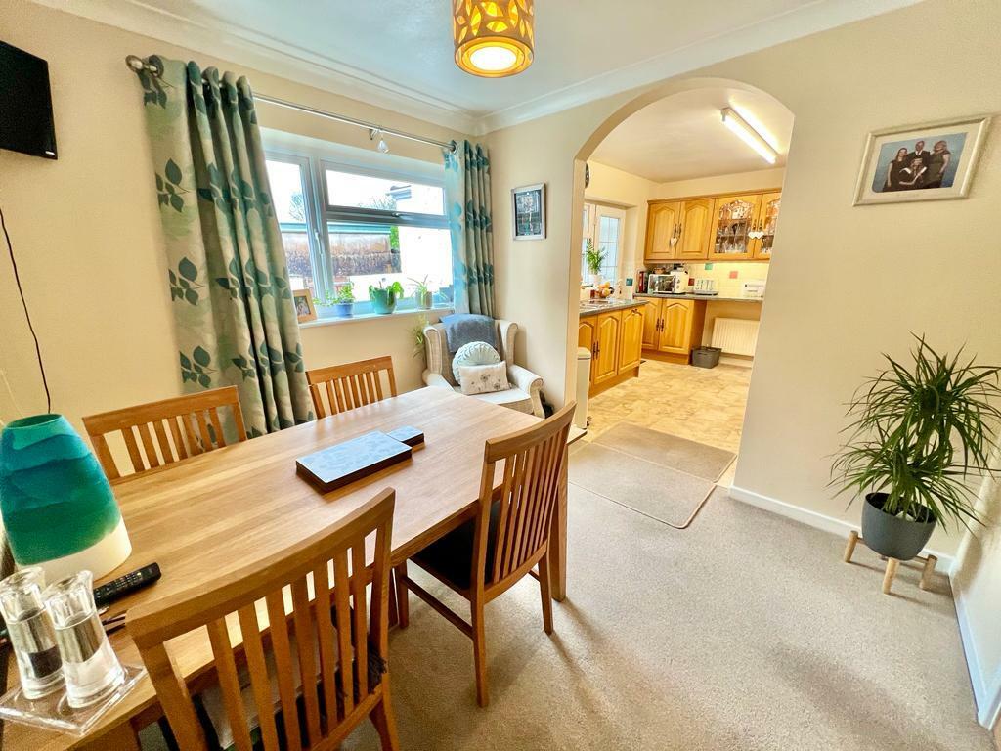
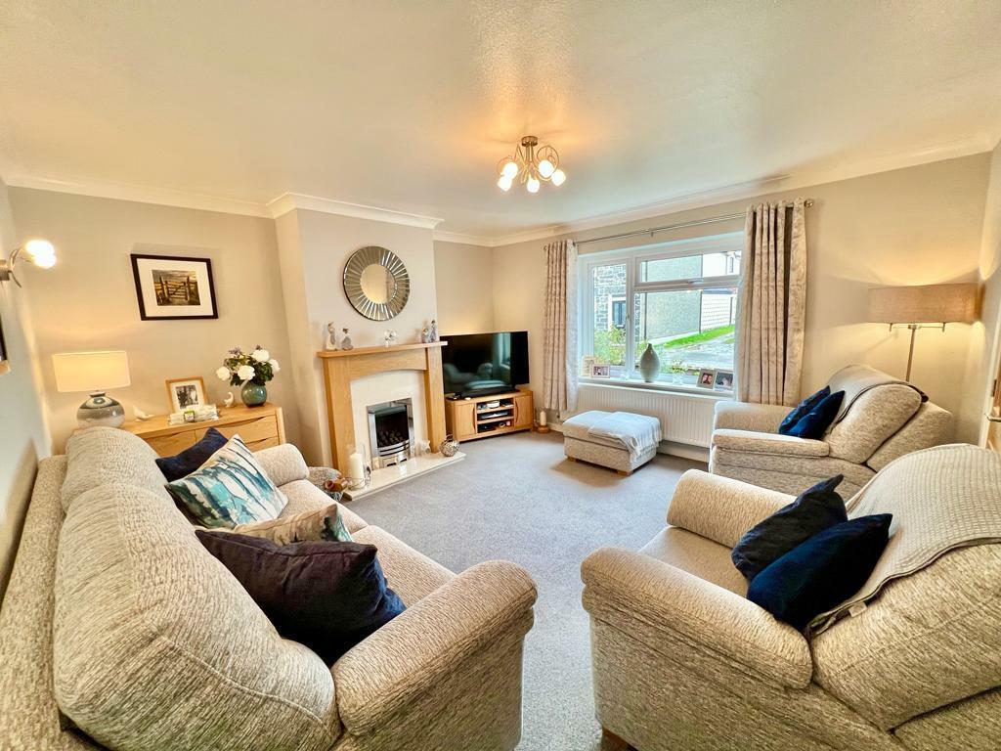
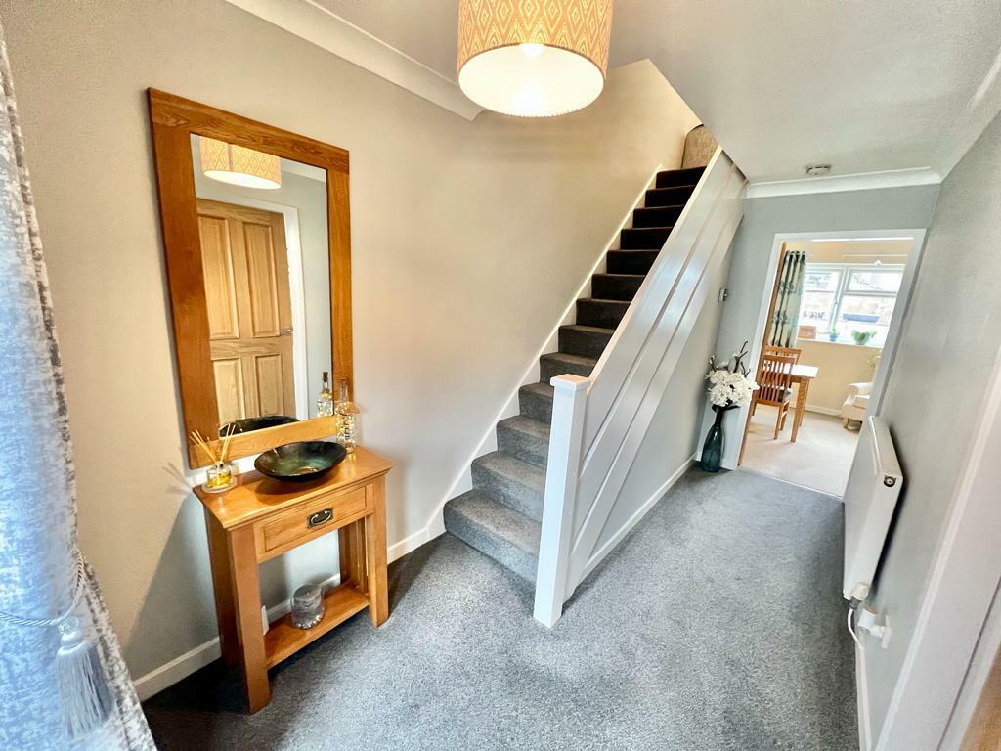
ValuationOvervalued
Cashflows
Property History
Listed for £209,950
April 4, 2023
Floor Plans
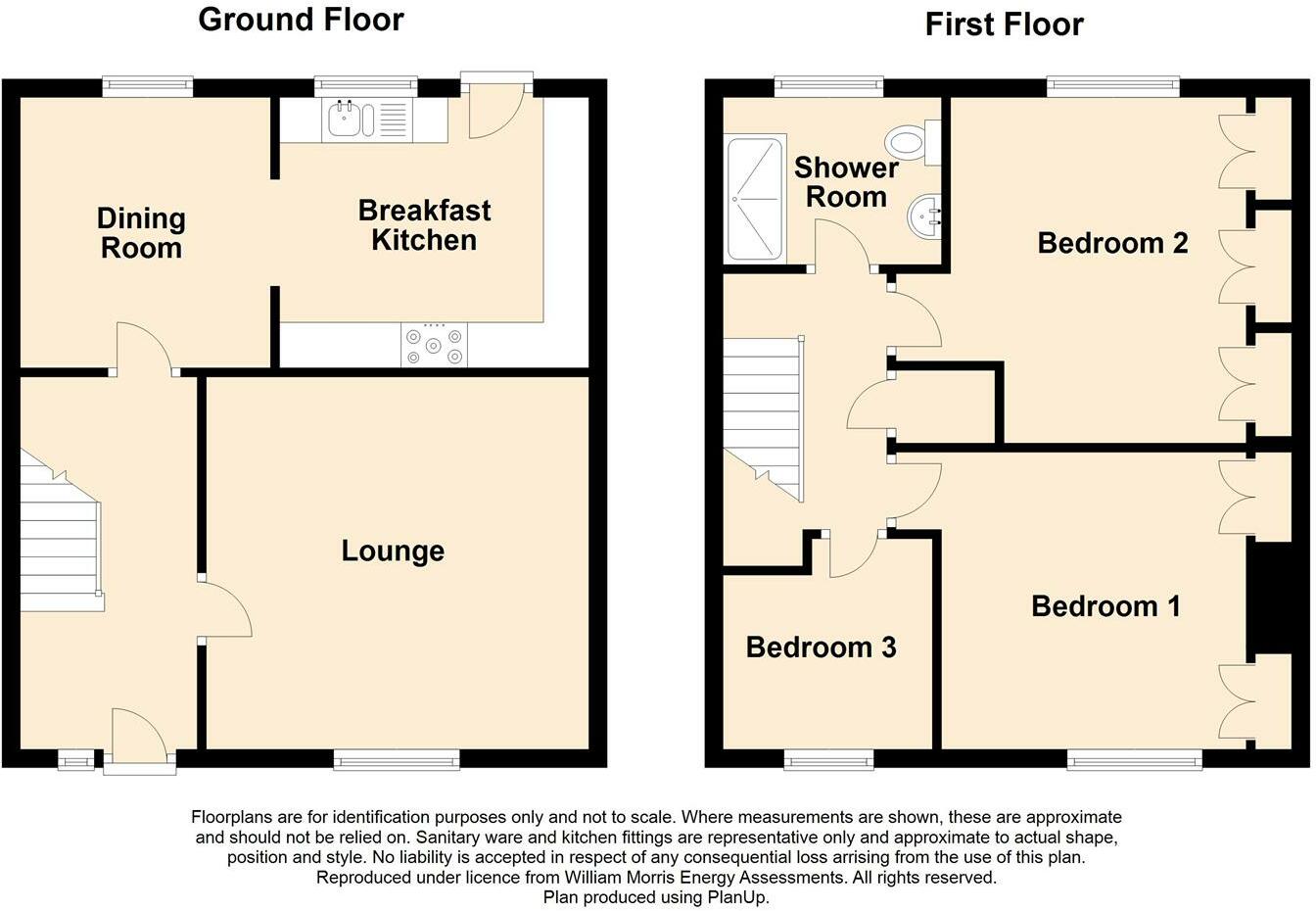
Description
A beautifully presented 3 bedroom family house situated in a popular residential area, within level walking distance of town centre and all local amenities.
This immaculately presented house has the benefit of uPVC double glazing and gas fired central heating. Improved and upgraded by the present owners affording quality fittings including modern shower room, oak doors and fitted bedroom furniture. Rear courtyard garden for alfresco dining, small enclosed grassed front garden, rear parking and single car garage. Affording reception hall, living room, dining room and kitchen, rear utility and WC, landing, bedroom 1, bedroom 2, bedroom 3, shower room. Viewing Highly Recommended.
Accommodation: - The accommodation affords: (approximate measurements only)
uPVC double glazed door and panelling leading to:
Reception Hall: - Staircase leading off to first floor level; radiator; coving; oak timber doors leading off.
Lounge: - 4.24m x 4m (13'10" x 13'1") - Feature Adams style timber oak fireplace surround with composite stone inset; living flame coal effect gas fire; TV point; coving; wall light point; radiator; uPVC double glazed window overlooking front of property. Oak and glazed door leading through to:
Dining Room: - 2.97m x 2.74m (9'8" x 8'11") - Radiator; coved ceiling; uPVC double glazed window overlooking rear; understairs storage cupboard. Archway leading to:
Breakfast Kitchen: - 3.37m x 2.97m (11'0" x 9'8") - Fitted range of base and wall units with complimentary worktops; 1 1/2 bowl sink with mixer tap; breakfast bar with radiator below; wall mounted glazed display cabinet; integrated stainless steel oven; five ring gas hob and concealed extractor in hood above; space for fridge freezer; uPVC double glazed window overlooking rear and uPVC double glazed rear door; wall tiling.
Covered rear entrance leading to:
Utility Room: - 2.47m x 1.23m (8'1" x 4'0") - Plumbing for automatic washing machine and space for dryer; porcelain Belfast style sink; wall mounted Glow worm central heating boiler; WC; cloak hanging hooks; storage area.
First Floor -
Landing: - Access to roof space; coved ceiling; built-in linen cupboard with shelving.
Bedroom 1: - 3.37m x 3.55m (11'0" x 11'7") - Integral built-in wardrobes to either side; uPVC double glazed window overlooking front with sunny aspect.
Bedroom 2: - 3.49m x 3.2m (11'5" x 10'5") - Range of fully fitted floor to ceiling wardrobes along one wall; fitted bedside cabinets and drawer units; radiator; uPVC double glazed window overlooking rear.
Shower Room: - 1.8m x 2.4m (5'10" x 7'10") - Large shower with screen; fully tiled walls; concealed cistern WC and vanity wash basin with worktop over; mirror and light; fully tiled walls; extractor fan; tiled floor with underfloor heating.
Bedroom 3: - 2.57m x 2.31m (8'5" x 7'6") - uPVC double glazed window overlooking front of property; double panelled radiator.
Outside: - Property has a small garden mainly laid to grass in front with low level boundary walling, established shrubs and plants to borders. Enclosed courtyard garden to rear with attractive seating area and low level walling, also there is a vehicular driveway to the side of the property which leads to single car garage with up and over door and also parking to front of garage.
Services: - Mains water, electricity, gas and drainage are connected to the property.
Viewing Llanrwst - By appointment through the agents Iwan M Williams, 5 Denbigh Street, Llanrwst, tel , email
Council Tax: - Band 'B' - Conwy County Borough Council
Directions: - Continue along Station Road heading out of Llanrwst towards Llandudno, turn right immediately after the Meadowsweet Hotel into George Street and the property will be viewed immediately on the left hand side.
Proof Of Funds - In order to comply with anti-money laundering regulations, Iwan M Williams Estate Agents require all buyers to provide us with proof of identity and proof of current residential address. The following documents must be presented in all cases: IDENTITY DOCUMENTS: a photographic ID, such as current passport or UK driving licence. EVIDENCE OF ADDRESS: a bank, building society statement, utility bill, credit card bill or any other form of ID, issued within the previous three months, providing evidence of residency as the correspondence address.
Situated within level walking distance of all shops, trains stations, doctors surgery and other local services and amenities. Llanrwst is a traditional market town located in the beautiful Conwy Valley approximately 4 miles from the inland tourist resort of Betws Y Coed.
Similar Properties
Like this property? Maybe you'll like these ones close by too.