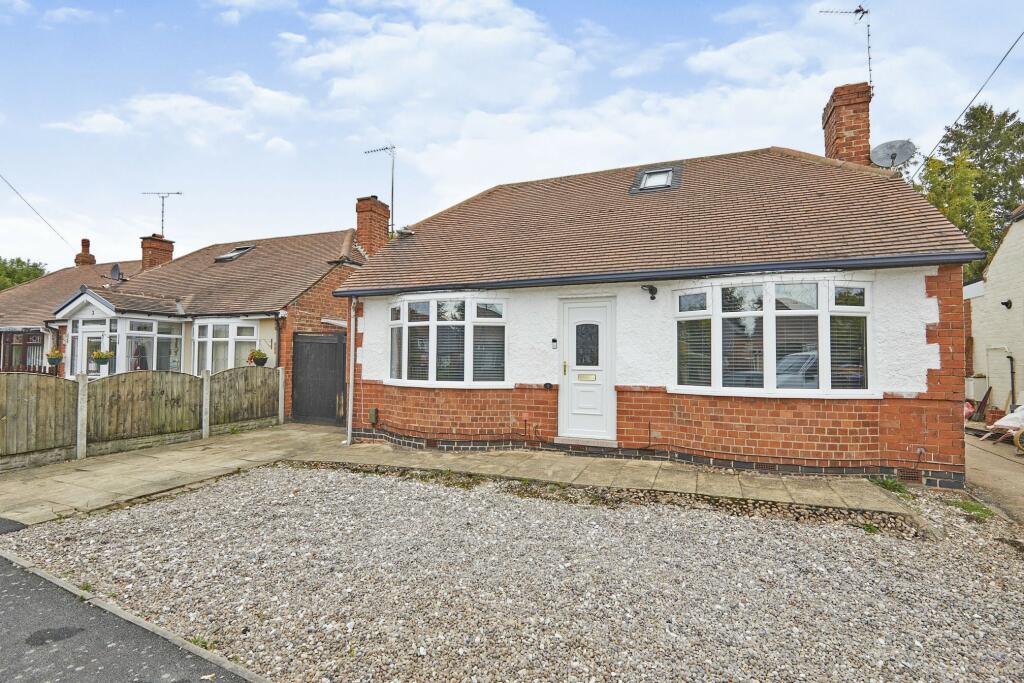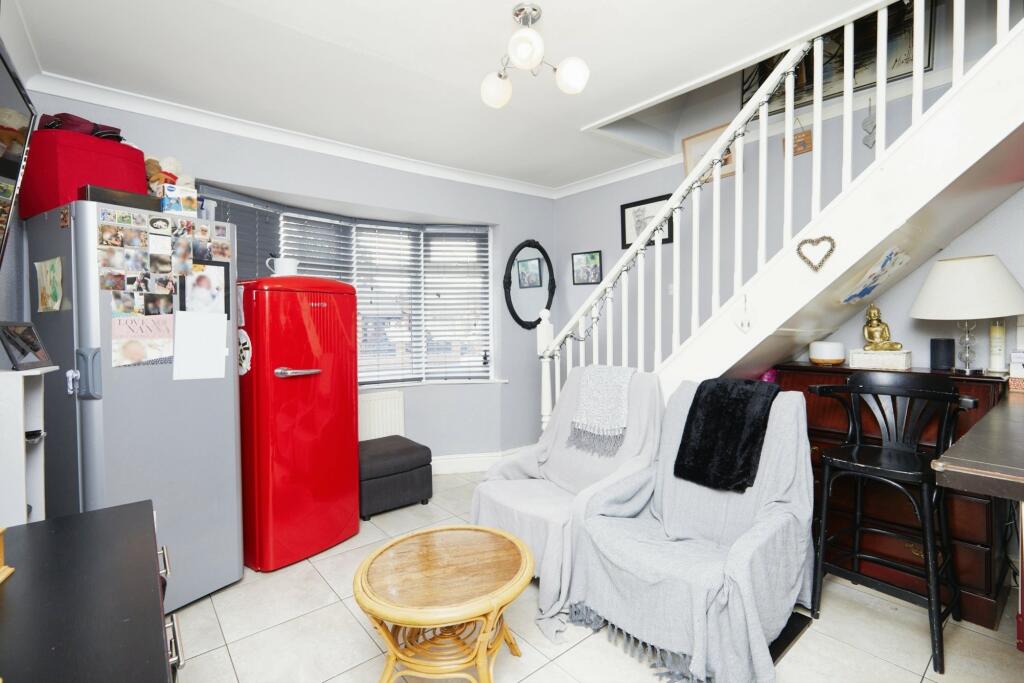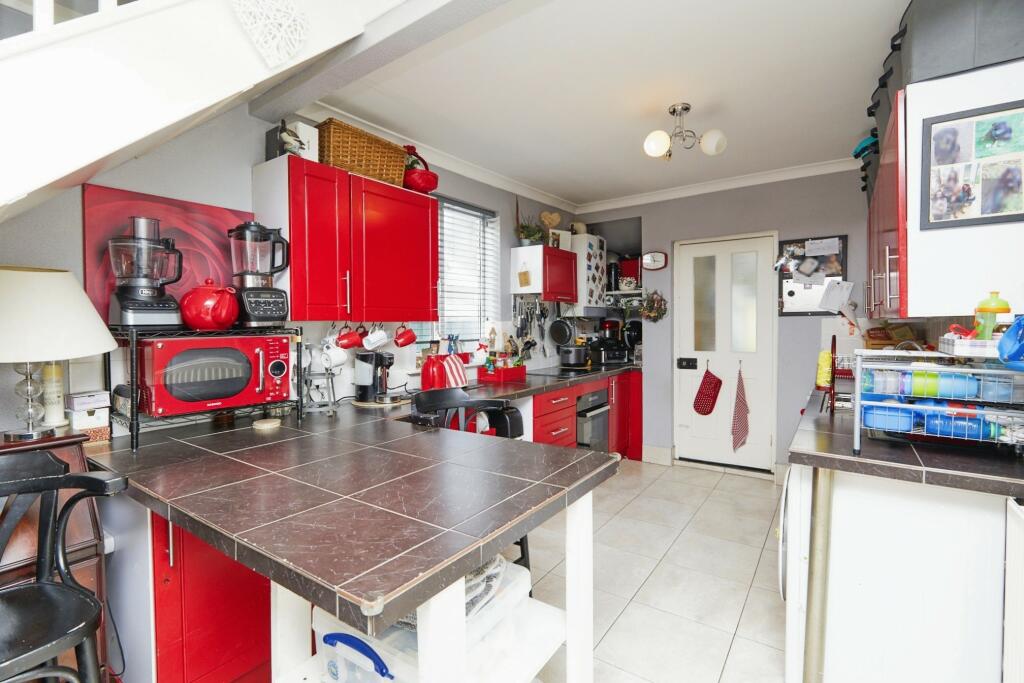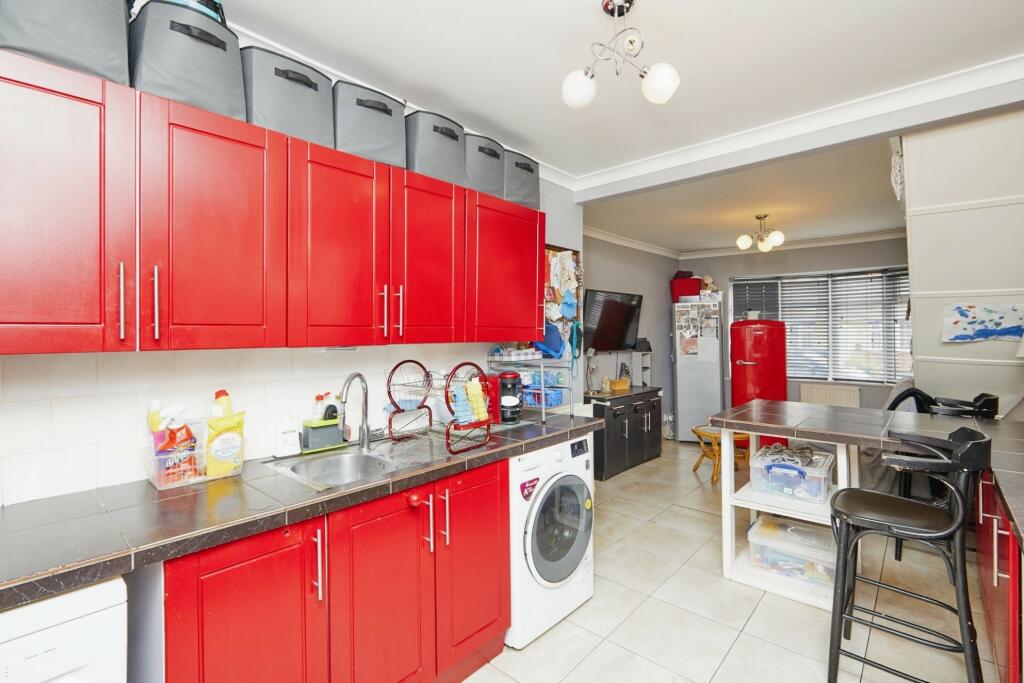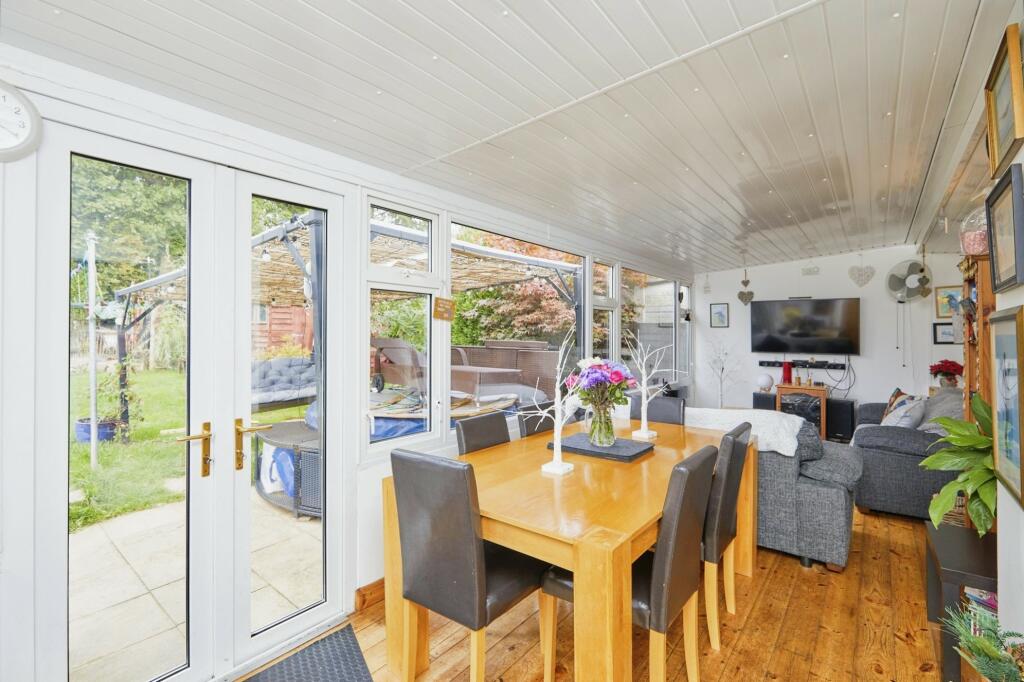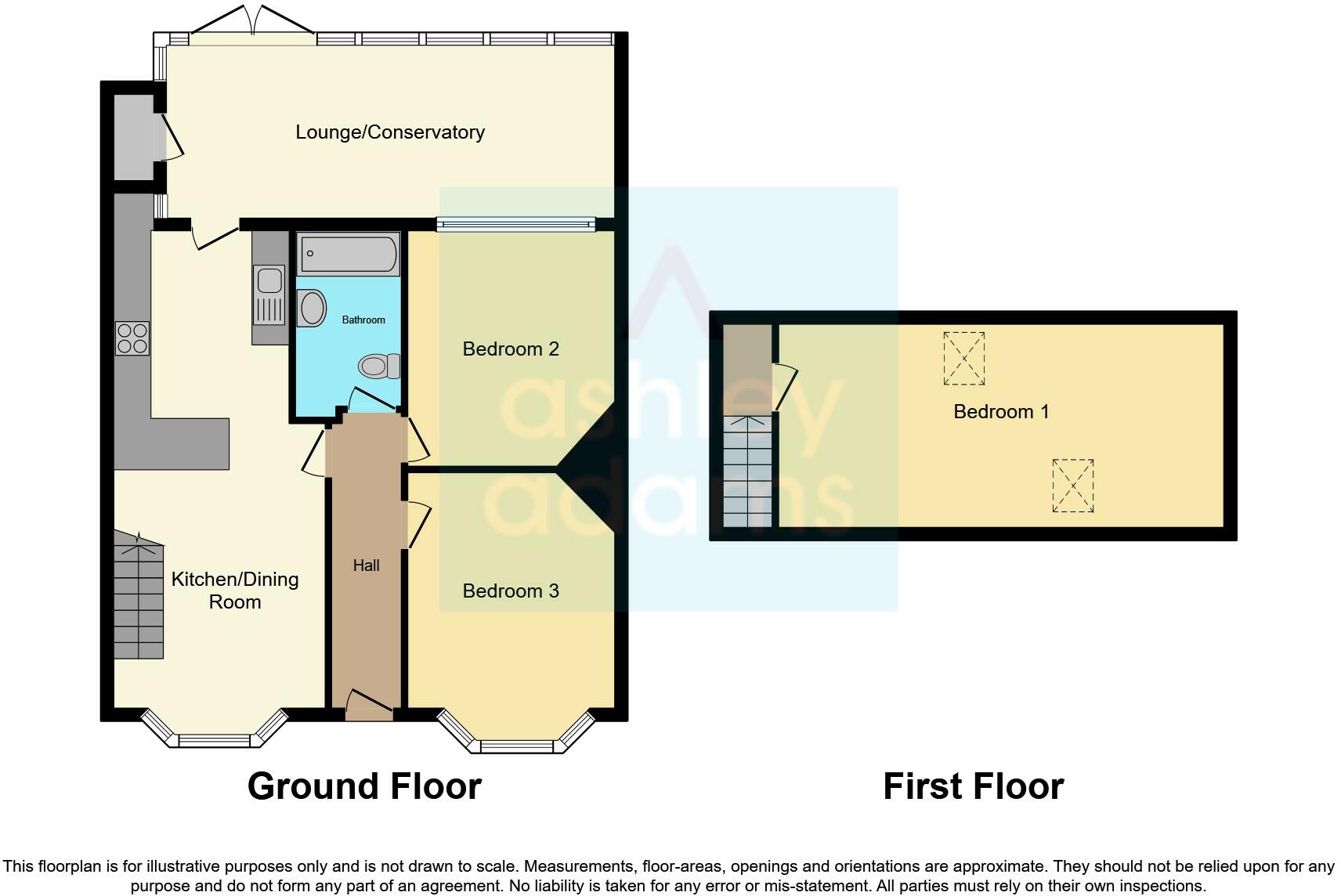-
Detached Bungalow +
-
Three Double Bedrooms +
-
Driveway For Three Cars +
-
Newly Fitted Bathroom Suite +
-
Large Rear Garden +
-
Littleover School Catchment +
SUMMARY
An opportunity to acquire this three bedroom detached dormer bungalow in the ever popular Littleover area with large rear garden and driveway to front.
DESCRIPTION
Ashley Adams are delighted to bring to market this three double bedroom detached dormer bungalow in Littleover School catchment area. The accommodation on offer comprises, kitchen with seating area, large conservatory which is currently used by the owners as a lounge with dining area, two downstairs bedrooms and bathroom and to the first floor is a large bedroom with storage cupboards. To the front of the property is a driveway for two to three cars and to the rear of the property is a very good sized garden with potential to extend (subject to planning permissions). The property is ideally located for all local amenities, road links and transport links. Internal viewing is highly advised to appreciate this fantastic property on offer.
Accommodation
Entrance Hall
Accessed via UPVC door to front with oak laminate flooring and radiator.
Kitchen (with seating area) 11'05 24'03
Fitted with wall and bass units with work surfaces over and island area, integrated electric hob with electric touch screen hob and extractor over, radiator, UPVC double glazed windows to front and side, doors off to entrance hall and conservatory and stairs to first floor bedroom.
Conservatory 9'02 x 23'04
With pine wood flooring, storage cupboard and UPVC double glazed windows and doors out to garden.
Bedroom Two 10'11 x 13'00
With oak laminate flooring, radiator and UPVC double glazed window out to conservatory.
Bedroom Three 11'00 x 10'10
With oak laminate flooring, radiator and UPVC double glazed window to front.
Bathroom
With low level w.c, wash hand basin with illuminated touch screen mirror over and shower with electric shower over.
To The First Floor
Bedroom One 11'01 x 21'06
With two large storage cupboard into eaves and two Velux windows to front and rear.
To The Outside
To the front of the property is a large driveway for two to three cars and side access to rear garden.
To the rear of the property is a very good size garden with lawned area and is tree lined.
1. MONEY LAUNDERING REGULATIONS - Intending purchasers will be asked to produce identification documentation at a later stage and we would ask for your co-operation in order that there will be no delay in agreeing the sale.
2. These particulars do not constitute part or all of an offer or contract.
3. The measurements indicated are supplied for guidance only and as such must be considered incorrect.
4. Potential buyers are advised to recheck the measurements before committing to any expense.
5. Burchell Edwards has not tested any apparatus, equipment, fixtures, fittings or services and it is the buyers interests to check the working condition of any appliances.
6. Burchell Edwards has not sought to verify the legal title of the property and the buyers must obtain verification from their solicitor.
