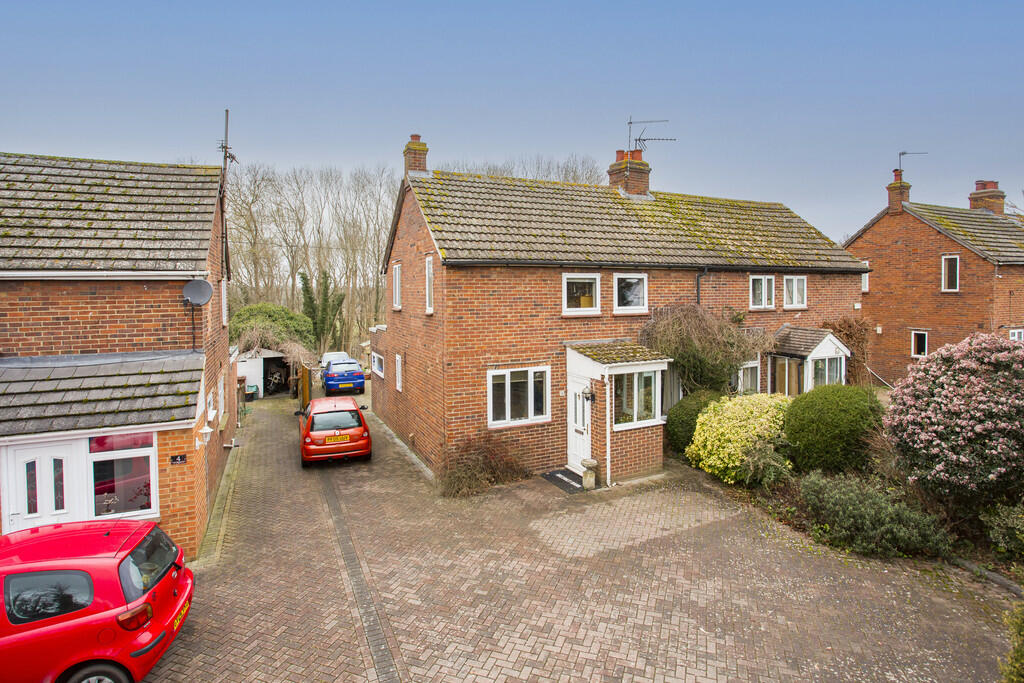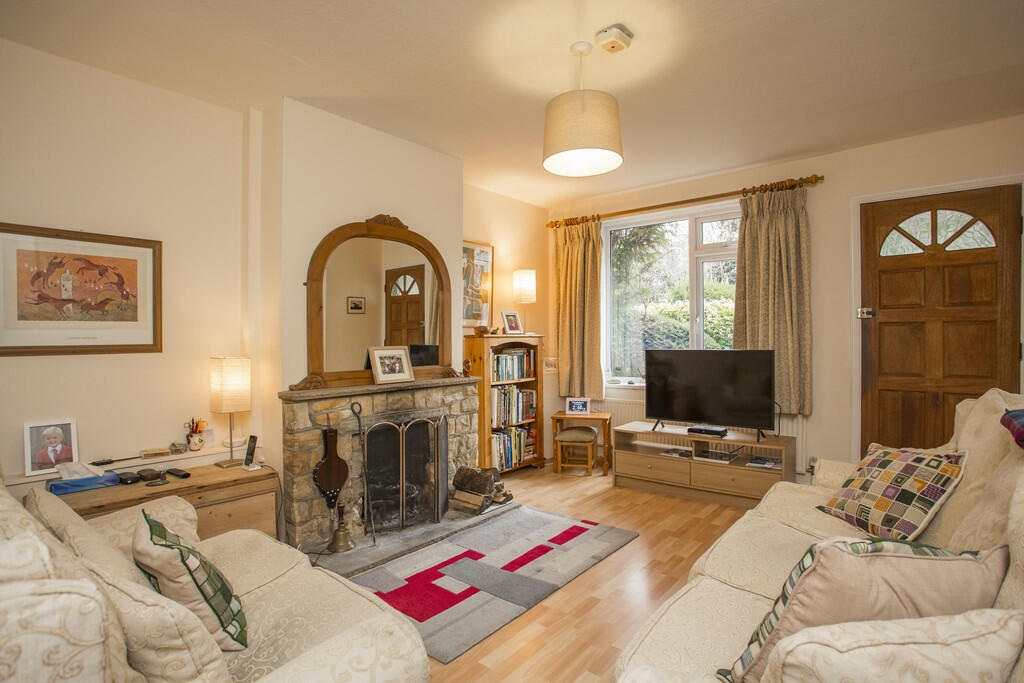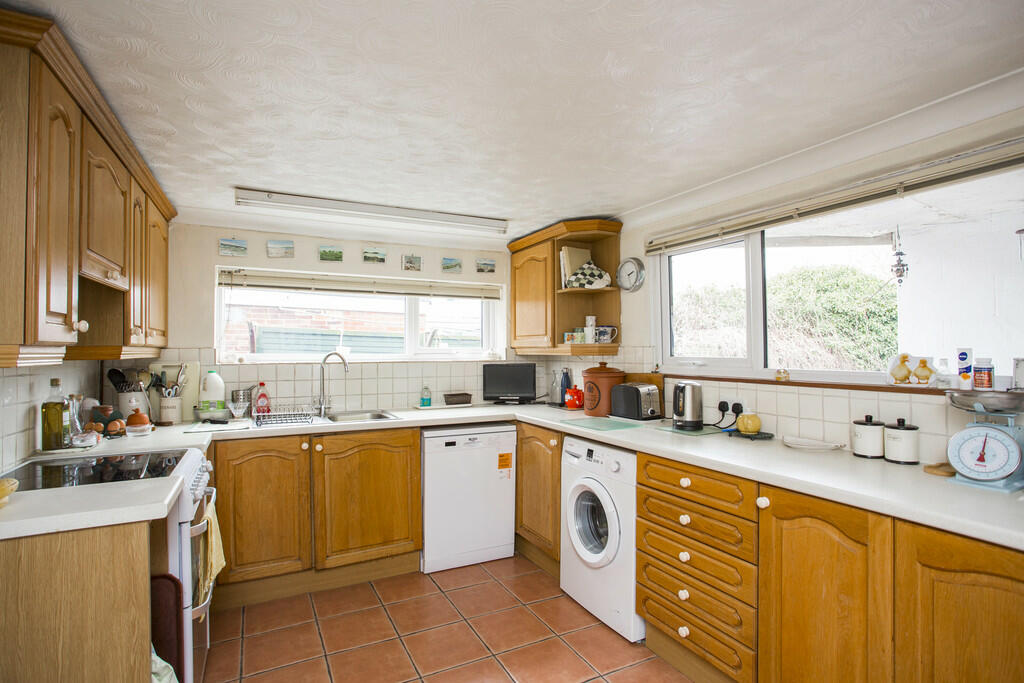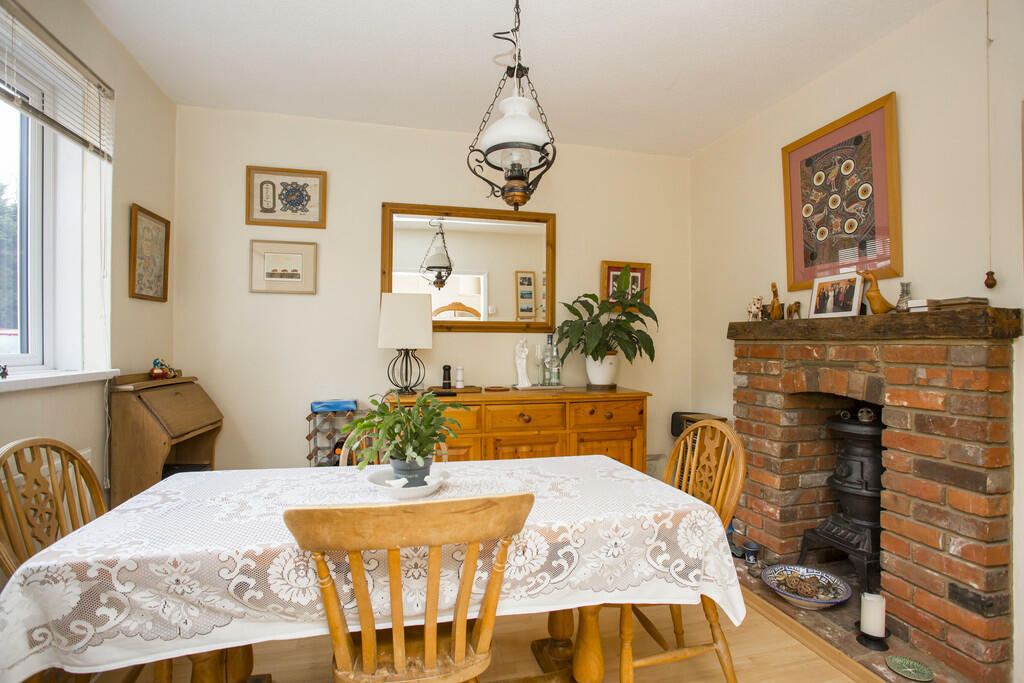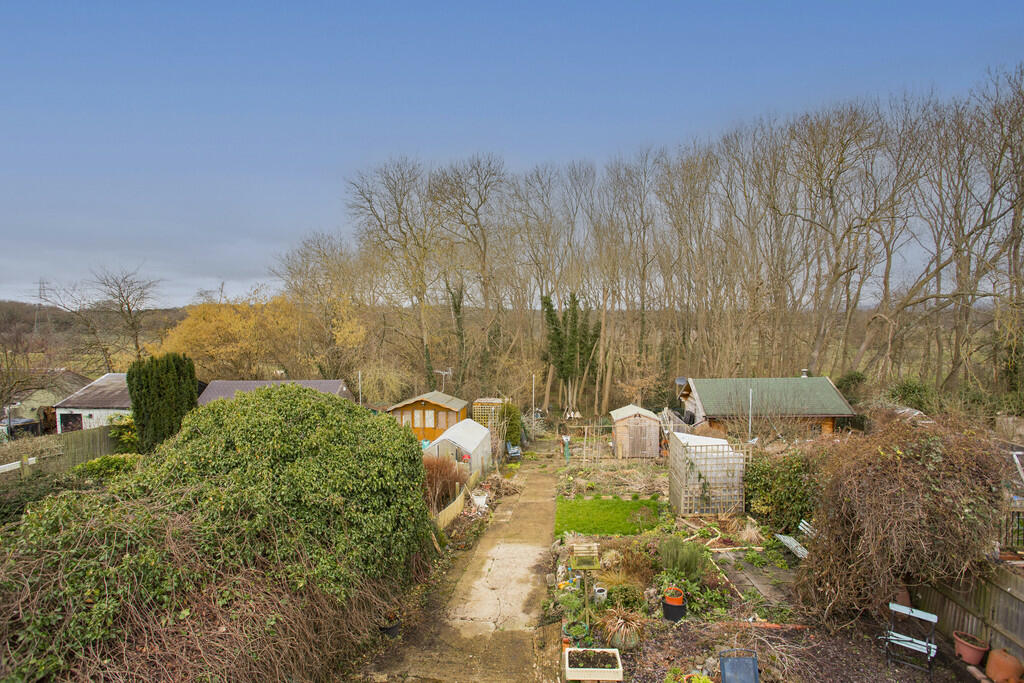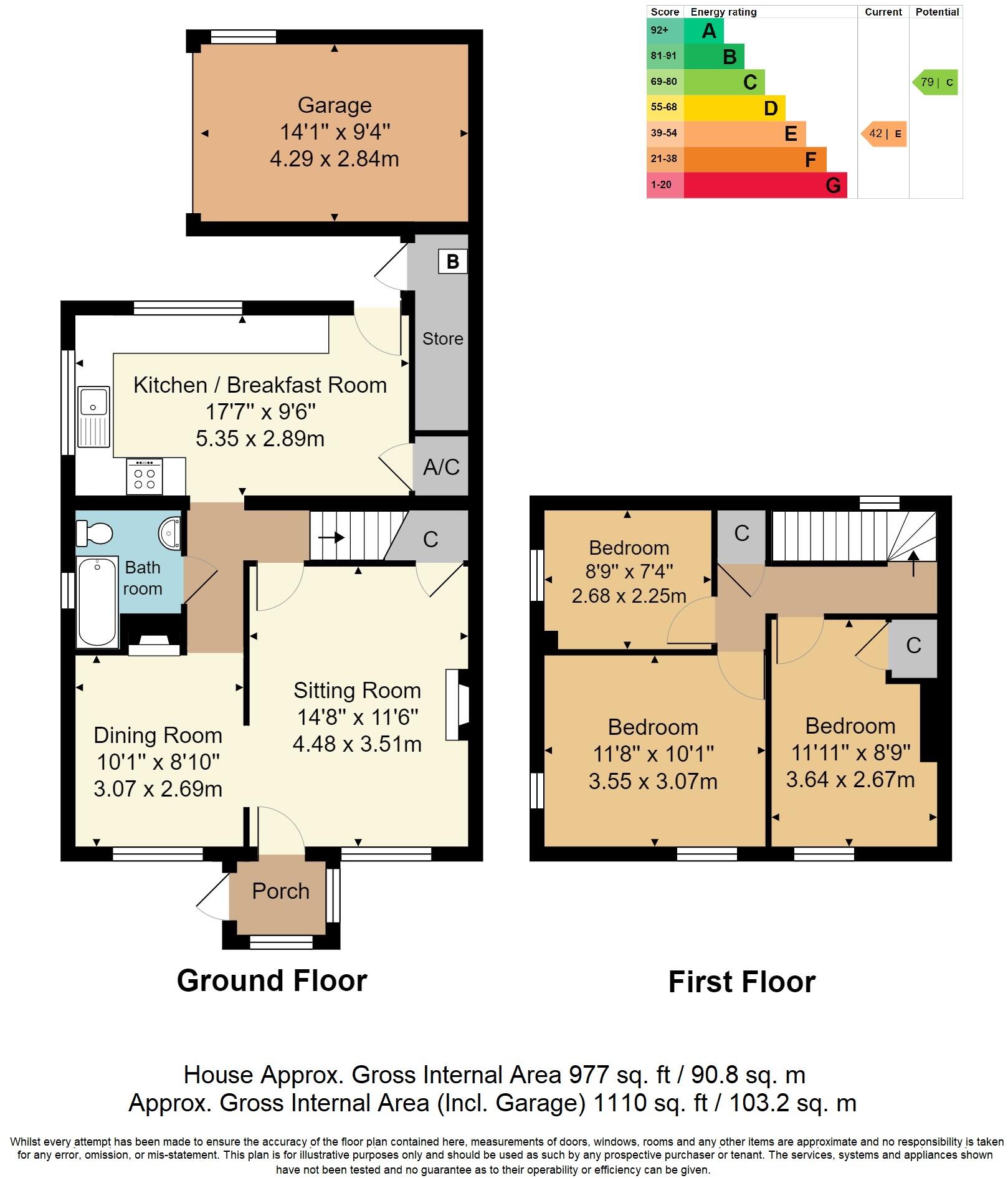- Semi-Detached House +
- Three Bedrooms +
- Two Reception Rooms +
- Large Gardens & Woodland +
- Garage & Off Road Parking +
- Energy Efficiency Rating: E +
- Kitchen/ Breakfast Room +
- Double Glazing & Oil Heating +
- Great Location +
- Now Requiring Some Updating +
Situated in a prime location near the village of Five Oak Green and also the town of Tonbridge is this three bedroom semi-detached family home.
Having been under the same ownership for over forty years the house has been well cared for and been a much loved family home. The property has accommodation over two floors with a good size sitting room with working, open fireplace as well as a dining room to the ground floor. The kitchen/ breakfast room is at the back of the house with access to a rear lobby which leads to the garden. The family bathroom is also on the ground floor. Upstairs there are three bedrooms of which two are good size doubles and the third is a large single room. There is ample scope to extend if desired (SSTP) and the property would now benefit from a gentle program of modernisation.
Outside there is parking for multiple vehicles off road, as well as large garden which leads onto private woodland. The garden has a variety of shrubs, mature trees, vegetable patch and flowering annuals as well as the woodland.
The house has a wonderful warm feeling and you can tell the family has been very happy living here, and we would highly recommend a viewing to fully appreciate everything this house has to offer.
ENTRANCE PORCH: Double glazed front door with panel insets, door into brick built entrance with front and side aspect double glazed windows, quarry tiled floor.
LOUNGE Front aspect double glazed window, open fireplace with brick surround, understairs cupboard, radiator, laminate wood floor.
DINING ROOM: Front aspect double glazed window, radiator, brick fireplace with ornate log burner (not lined nor certified and should be checked by a purchaser prior to use), laminate floor.
BATHROOM: Side aspect frosted double glazed window, bath with hot and cold taps, electric shower over bath, glass screen, wc, pedestal hand wash basin, heated towel rail, tiled walls.
REAR LOBBY: Stairs to first floor.
KITCHEN/BREAKFAST ROOM: Rear and side aspect double glazed window, double glazed door to outside, range of wall and floor cupboards with drawers, laminate worksurface, sink unit with mixer tap and drainer, space for cooker with concealed extractor above, space for washing machine, dishwasher and fridge freezer, radiator, quarry tiled floor, airing cupboard housing hot water tank,
FIRST FLOOR LANDING: Rear aspect double glazed window, galleried landing, radiator, large cupboard.
BEDROOM: Front aspect double glazed window, built in wardrobe, radiator.
BEDROOM: Front and side aspect double glazed window, radiator.
BEDROOM: Side aspect double glazed window with secondary glazing, radiator.
OUTSIDE: Brick built cupboard housing boiler, passenger door to garage, quarry tiled floor, stable door to rear.
OUTSIDE FRONT: Brick built drive with off road parking for three to four vehicles, mature hedge and shrubs, gated access to rear.
OUTSIDE REAR: West facing garden, patio, flower beds and borders with mature shrubs and flowering annuals, lawn, vegetable patch, shed, outside tap, section of mature woodland with mature trees, shrubland - ideal for children to keep chickens etc.
GARAGE: Electric up and over door, power and light.
TENURE: Freehold.
COUNCIL TAX BAND: D
VIEWING: By appointment with Wood & Pilcher
AGENTS NOTE 1: We have produced a virtual video/tour of the property to enable you to obtain a better picture of it. We accept no liability for the content of the virtual video/tour and recommend a full physical viewing as usual before you take steps in relation to the property (including incurring expenditure).
