3 Bed Detached House, Refurb/BRRR, Wellingborough, NN9 6EB, £275,000
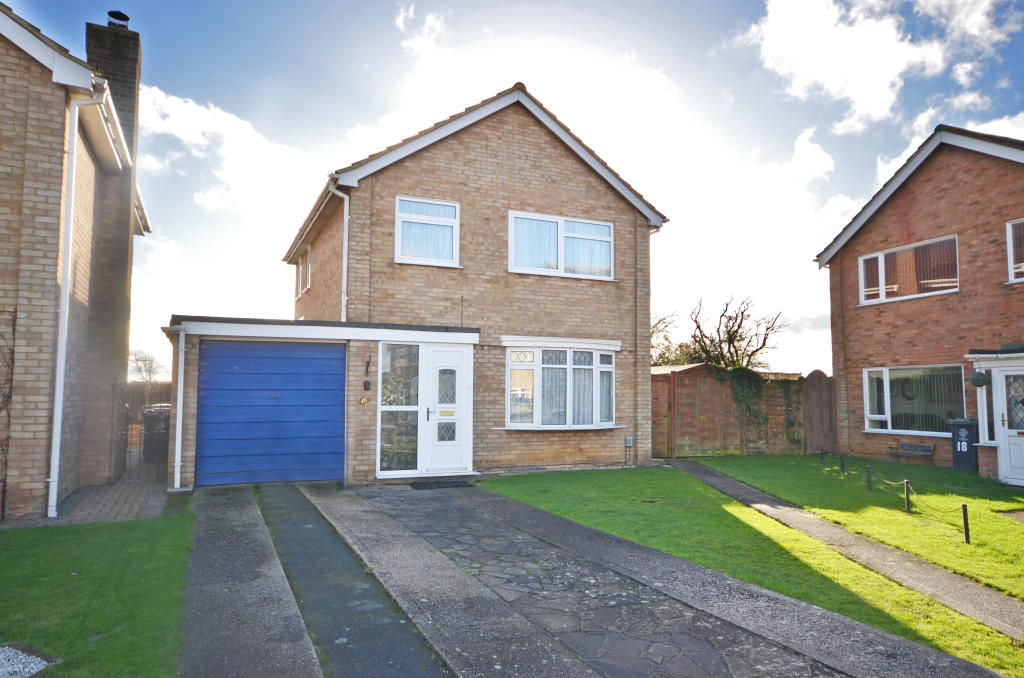
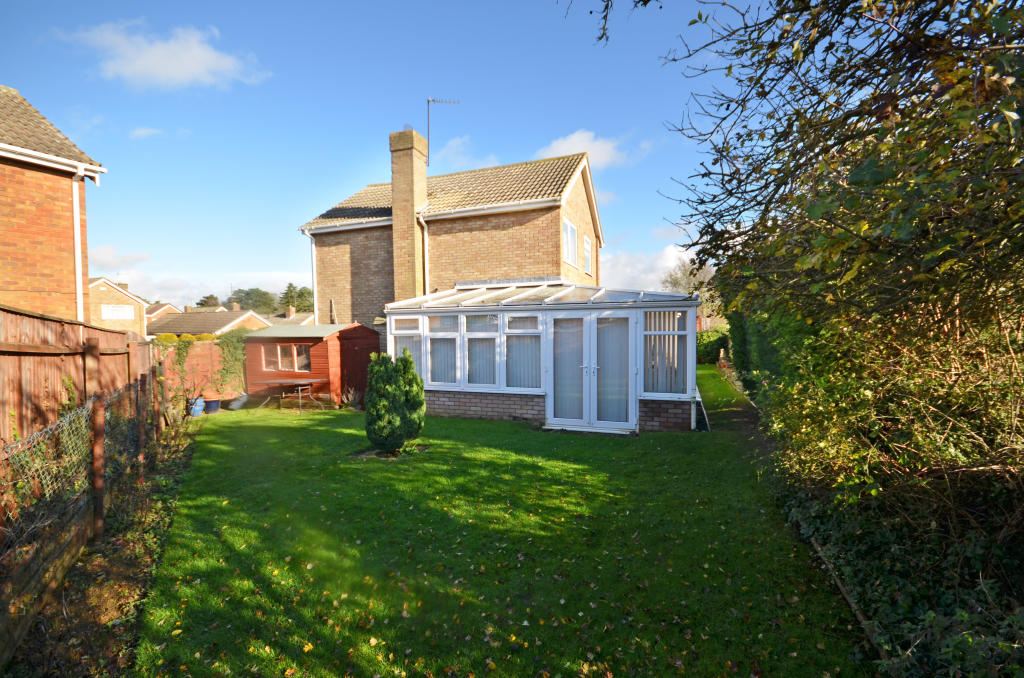
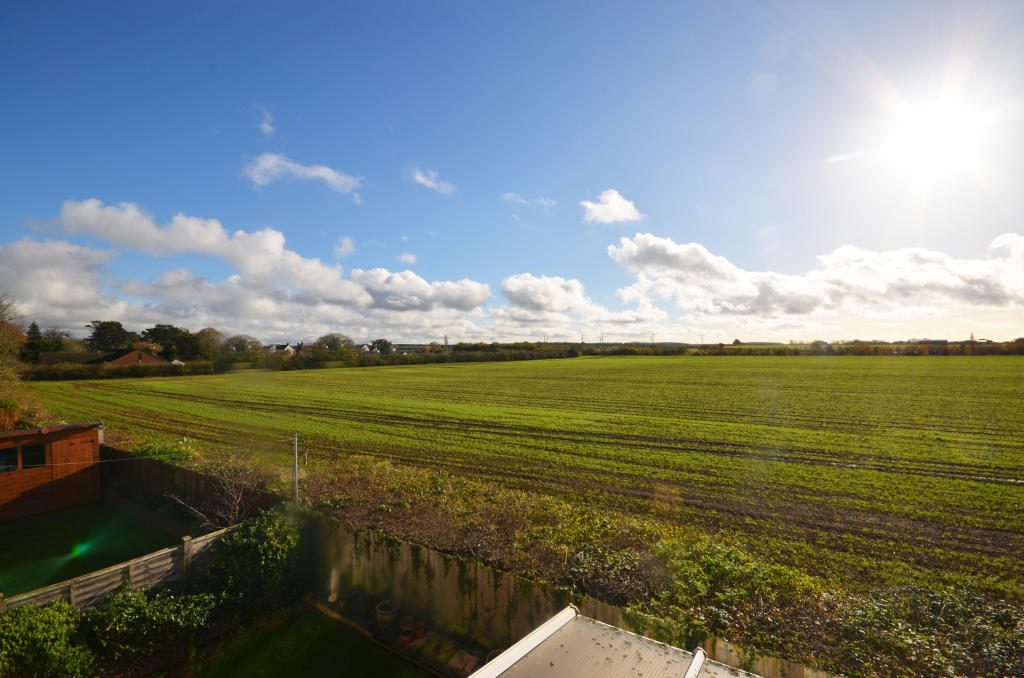
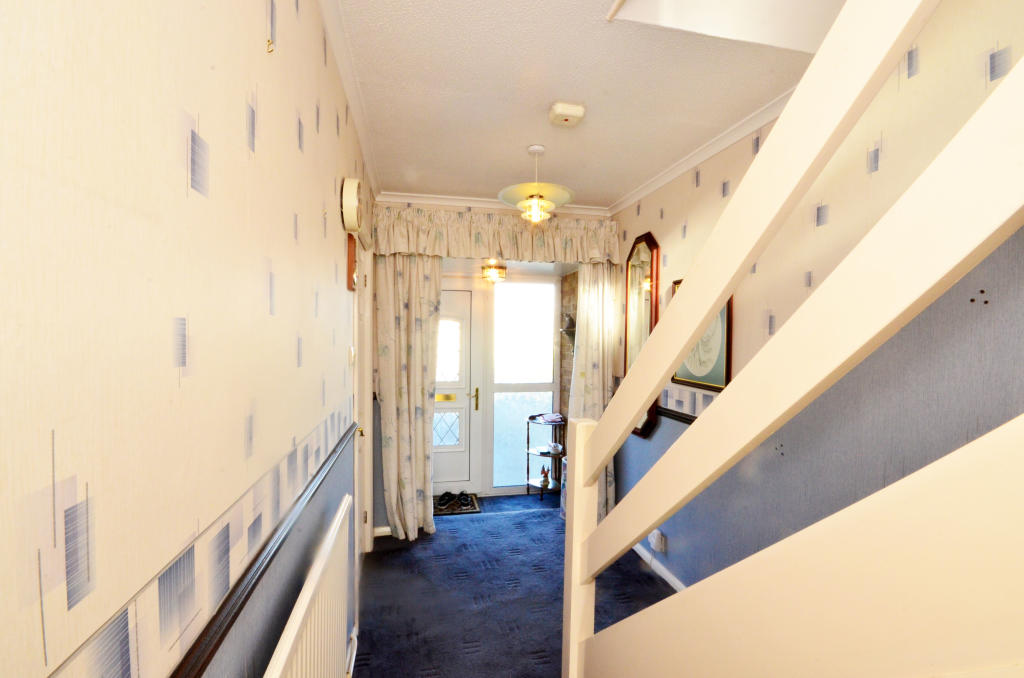
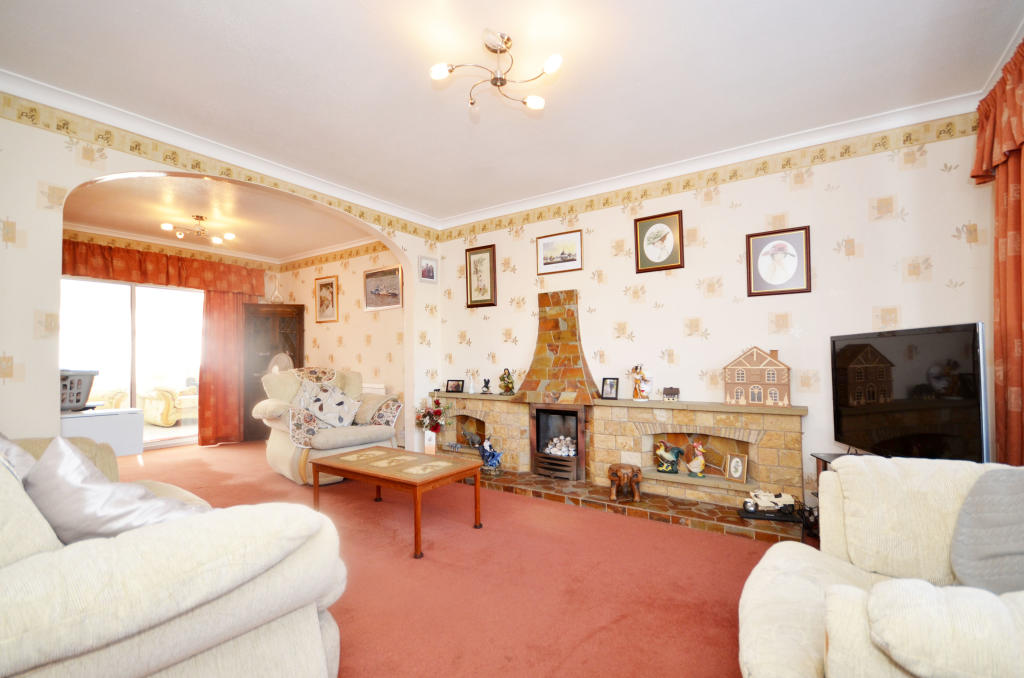
ValuationUndervalued
| Sold Prices | £110K - £695K |
| Sold Prices/m² | £1.4K/m² - £4.7K/m² |
| |
Square Metres | ~122 m² |
| Price/m² | £2.3K/m² |
Value Estimate | £283,250£283,250 |
| BMV | 3% |
| |
End Value (After Refurb) | £369,211£369,211 |
Uplift in Value | +34%+34% |
Investment Opportunity
Cash In | |
Purchase Finance | Bridging LoanBridging Loan |
Deposit (25%) | £68,750£68,750 |
Stamp Duty & Legal Fees | £10,700£10,700 |
Refurb Costs | £54,047£54,047 |
Bridging Loan Interest | £7,219£7,219 |
Total Cash In | £142,466£142,466 |
| |
Cash Out | |
Monetisation | FlipRefinance & RentFlip |
Estimated Sale Price | £369,211£369,211 |
Agent Fees (1%) | £3,692£3,692 |
Bridging Loan | £206,250£206,250 |
Bridging Loan Interest | £7,219£7,219 |
Flip Profit | £16,802£16,802 |
Local Sold Prices
49 sold prices from £110K to £695K, average is £255K. £1.4K/m² to £4.7K/m², average is £3.1K/m².
| Price | Date | Distance | Address | Price/m² | m² | Beds | Type | |
| £270K | 09/21 | 0.06 mi | 9, Antona Drive, Raunds, Wellingborough, Northamptonshire NN9 6DZ | £3,699 | 73 | 3 | Detached House | |
| £270K | 09/21 | 0.08 mi | 9, Antona Drive, Raunds, Wellingborough, Northamptonshire NN9 6DZ | £3,699 | 73 | 3 | Detached House | |
| £110K | 07/24 | 0.08 mi | 13, Antona Drive, Raunds, Wellingborough, North Northamptonshire NN9 6DZ | £1,392 | 79 | 3 | Bungalow | |
| £535K | 06/24 | 0.16 mi | 31, Chelveston Road, Raunds, Wellingborough, North Northamptonshire NN9 6DA | £3,963 | 135 | 3 | Bungalow | |
| £250K | 09/21 | 0.2 mi | 23, Orchard Road, Raunds, Wellingborough, North Northamptonshire NN9 6DE | - | - | 3 | Detached House | |
| £235K | 02/23 | 0.22 mi | 16, Saddlers Way, Raunds, Wellingborough, North Northamptonshire NN9 6RS | £3,296 | 71 | 3 | Semi-Detached House | |
| £240K | 05/21 | 0.22 mi | 12, Saddlers Way, Raunds, Wellingborough, Northamptonshire NN9 6RS | £3,038 | 79 | 3 | Detached House | |
| £250K | 07/23 | 0.22 mi | 10, Saddlers Way, Raunds, Wellingborough, North Northamptonshire NN9 6RS | - | - | 3 | Semi-Detached House | |
| £275K | 09/23 | 0.25 mi | 44, Red Kite Way, Raunds, Wellingborough, North Northamptonshire NN9 6FG | - | - | 3 | Semi-Detached House | |
| £245K | 03/21 | 0.26 mi | 4, Keston Way, Raunds, Wellingborough, Northamptonshire NN9 6RR | £2,183 | 112 | 3 | Semi-Detached House | |
| £265K | 12/20 | 0.27 mi | 94, London Road, Raunds, Wellingborough, Northamptonshire NN9 6DB | £2,304 | 115 | 3 | Semi-Detached House | |
| £163K | 04/21 | 0.32 mi | 32, Wellington Road, Raunds, Wellingborough, Northamptonshire NN9 6DL | £1,583 | 103 | 3 | Terraced House | |
| £225K | 03/21 | 0.36 mi | 40, Titty Ho, Raunds, Wellingborough, Northamptonshire NN9 6DF | £3,309 | 68 | 3 | Detached House | |
| £198K | 04/21 | 0.36 mi | 24, Titty Ho, Raunds, Wellingborough, Northamptonshire NN9 6DF | £2,829 | 70 | 3 | Detached House | |
| £265K | 03/23 | 0.38 mi | 4, Whitney Close, Raunds, Wellingborough, North Northamptonshire NN9 6TW | - | - | 3 | Terraced House | |
| £248K | 08/23 | 0.38 mi | 3, Whitney Close, Raunds, Wellingborough, North Northamptonshire NN9 6TW | £2,505 | 99 | 3 | Semi-Detached House | |
| £258K | 11/22 | 0.4 mi | 3, Weighbridge Way, Raunds, Wellingborough, North Northamptonshire NN9 6TT | £2,804 | 92 | 3 | Semi-Detached House | |
| £199K | 12/23 | 0.42 mi | 17, Sheffield Court, Raunds, Wellingborough, North Northamptonshire NN9 6RQ | £3,109 | 64 | 3 | Terraced House | |
| £230K | 07/23 | 0.42 mi | 6, Sheffield Court, Raunds, Wellingborough, North Northamptonshire NN9 6RQ | £3,538 | 65 | 3 | Semi-Detached House | |
| £238.5K | 08/23 | 0.45 mi | 13, Mackenzie Road, Raunds, Wellingborough, North Northamptonshire NN9 6EP | £2,409 | 99 | 3 | Semi-Detached House | |
| £306K | 05/21 | 0.46 mi | 6, Manningham Road, Stanwick, Wellingborough, Northamptonshire NN9 6TF | £3,517 | 87 | 3 | Detached House | |
| £265K | 05/23 | 0.47 mi | 2, Potter Court, Stanwick, Wellingborough, North Northamptonshire NN9 6TR | - | - | 3 | Semi-Detached House | |
| £305K | 09/21 | 0.47 mi | 3, Courtman Road, Stanwick, Wellingborough, Northamptonshire NN9 6TG | £3,427 | 89 | 3 | Detached House | |
| £220K | 08/23 | 0.49 mi | 18, Dryden Street, Raunds, Wellingborough, North Northamptonshire NN9 6EL | £2,444 | 90 | 3 | Terraced House | |
| £150K | 06/23 | 0.49 mi | 21, Dryden Street, Raunds, Wellingborough, North Northamptonshire NN9 6EL | - | - | 3 | Terraced House | |
| £420.1K | 11/21 | 0.5 mi | 81, London Road, Raunds, Wellingborough, North Northamptonshire NN9 6EH | - | - | 3 | Detached House | |
| £357.5K | 12/23 | 0.5 mi | 63, London Road, Raunds, Wellingborough, North Northamptonshire NN9 6EH | £3,648 | 98 | 3 | Semi-Detached House | |
| £285K | 12/23 | 0.5 mi | 29, London Road, Raunds, Wellingborough, North Northamptonshire NN9 6EH | £3,393 | 84 | 3 | Semi-Detached House | |
| £325K | 12/22 | 0.5 mi | 4, Adams Close, Stanwick, Wellingborough, North Northamptonshire NN9 6TQ | £3,846 | 85 | 3 | Detached House | |
| £345K | 08/21 | 0.51 mi | 10, The Avenue, Stanwick, Wellingborough, Northamptonshire NN9 6PT | £3,026 | 114 | 3 | Detached House | |
| £165K | 02/21 | 0.57 mi | 39, Grombold Avenue, Raunds, Wellingborough, Northamptonshire NN9 6EW | £2,661 | 62 | 3 | Terraced House | |
| £255K | 02/23 | 0.59 mi | 28, Ashfield Avenue, Raunds, Wellingborough, North Northamptonshire NN9 6DY | £4,698 | 54 | 3 | Semi-Detached House | |
| £190K | 08/23 | 0.6 mi | 48, Ashfield Avenue, Raunds, Wellingborough, North Northamptonshire NN9 6DY | £2,165 | 88 | 3 | Terraced House | |
| £275K | 12/22 | 0.66 mi | 12, Rectory Close, Stanwick, Wellingborough, North Northamptonshire NN9 6QR | - | - | 3 | Semi-Detached House | |
| £280K | 11/22 | 0.68 mi | 17, Needham Road, Stanwick, Wellingborough, North Northamptonshire NN9 6QU | £3,256 | 86 | 3 | Semi-Detached House | |
| £220K | 01/23 | 0.69 mi | 53, Cartrill Street, Raunds, Wellingborough, North Northamptonshire NN9 6ER | £3,280 | 67 | 3 | Terraced House | |
| £255K | 07/21 | 0.69 mi | 19, Needham Road, Stanwick, Wellingborough, North Northamptonshire NN9 6QU | - | - | 3 | Semi-Detached House | |
| £190K | 03/21 | 0.7 mi | 2, Christine Court, Raunds, Wellingborough, Northamptonshire NN9 6NZ | £2,000 | 95 | 3 | Semi-Detached House | |
| £695K | 08/23 | 0.71 mi | 60, High Street, Stanwick, Wellingborough, North Northamptonshire NN9 6QA | £3,188 | 218 | 3 | Detached House | |
| £287.5K | 11/22 | 0.71 mi | 10, St Laurence Way, Stanwick, Wellingborough, North Northamptonshire NN9 6QS | £2,376 | 121 | 3 | Semi-Detached House | |
| £220K | 03/24 | 0.72 mi | 70, Marshalls Road, Raunds, Wellingborough, North Northamptonshire NN9 6EU | £2,716 | 81 | 3 | Terraced House | |
| £230K | 04/24 | 0.72 mi | 2, Evelyn Walk, Raunds, Wellingborough, North Northamptonshire NN9 6ND | £2,347 | 98 | 3 | Semi-Detached House | |
| £335K | 07/24 | 0.74 mi | 5, Parklands, Stanwick, Wellingborough, North Northamptonshire NN9 6QX | £3,815 | 88 | 3 | Semi-Detached House | |
| £270K | 02/21 | 0.74 mi | 12, Mansfield Street, Stanwick, Wellingborough, Northamptonshire NN9 6QP | £4,030 | 67 | 3 | Detached House | |
| £283.5K | 05/23 | 0.74 mi | 25, Mansfield Street, Stanwick, Wellingborough, North Northamptonshire NN9 6QP | - | - | 3 | Semi-Detached House | |
| £250K | 12/20 | 0.76 mi | 28, Newtown Road, Raunds, Wellingborough, Northamptonshire NN9 6LX | £2,874 | 87 | 3 | Detached House | |
| £300K | 01/23 | 0.77 mi | 1, Green Lane, Stanwick, Wellingborough, North Northamptonshire NN9 6QN | - | - | 3 | Detached House | |
| £188.5K | 02/21 | 0.77 mi | 19, Holmes Avenue, Raunds, Wellingborough, Northamptonshire NN9 6SZ | £2,693 | 70 | 3 | Terraced House | |
| £210K | 02/21 | 0.78 mi | 44, Twyford Avenue, Raunds, Wellingborough, Northamptonshire NN9 6HD | £3,088 | 68 | 3 | Semi-Detached House |
Local Rents
14 rents from £900/mo to £1.6K/mo, average is £1.3K/mo.
| Rent | Date | Distance | Address | Beds | Type | |
| £1,200 | 06/24 | 0.23 mi | Saddlers Way, Raunds | 3 | Detached House | |
| £995 | 03/24 | 0.32 mi | Chamberlain Way, NN9 | 3 | Semi-Detached House | |
| £1,100 | 06/24 | 0.4 mi | Sheffield Court, Raunds | 3 | Flat | |
| £900 | 06/24 | 0.44 mi | Mackenzie Road, Raunds | 3 | Semi-Detached House | |
| £975 | 06/24 | 0.46 mi | Glovers Lane, Raunds, WELLINGBOROUGH | 3 | Detached House | |
| £1,250 | 06/24 | 0.76 mi | Needham Road, Stanwick | 3 | Flat | |
| £1,300 | 06/24 | 0.78 mi | Samuels Close, Stanwick | 3 | Flat | |
| £1,400 | 06/24 | 0.78 mi | Samuels Close, Stanwick | 3 | Terraced House | |
| £1,550 | 06/24 | 0.83 mi | Higham Road, Stanwick | 3 | Detached House | |
| £950 | 06/24 | 0.86 mi | Sackville Street, Raunds | 3 | Detached House | |
| £1,300 | 06/24 | 0.88 mi | Oakleigh Close, Raunds, WELLINGBOROUGH | 3 | House | |
| £1,300 | 06/24 | 0.9 mi | Langham Road, Raunds, WELLINGBOROUGH | 3 | Semi-Detached House | |
| £1,300 | 12/24 | 0.96 mi | - | 3 | Semi-Detached House | |
| £1,350 | 06/24 | 1.16 mi | North Street, Raunds, WELLINGBOROUGH | 3 | Detached House |
Local Area Statistics
Population in NN9 | 26,24326,243 |
Population in Wellingborough | 86,52786,527 |
Town centre distance | 6.77 miles away6.77 miles away |
Nearest school | 0.60 miles away0.60 miles away |
Nearest train station | 5.80 miles away5.80 miles away |
| |
Rental demand | Landlord's marketLandlord's market |
Rental growth (12m) | +30%+30% |
Sales demand | Balanced marketBalanced market |
Capital growth (5yrs) | +29%+29% |
Property History
Listed for £275,000
November 26, 2022
Floor Plans

Description
MOTIVATED SELLER ALL SENSIBLE OFFERS CONSIDERED ** Magenta Estate Agents present a modern, yet now established, three-bedroom detached family home where fantastic south-facing countryside views await you every morning when you wake up! Situated at the head of a quiet cul-de-sac within a sought-after development on the western outskirts of Raunds and backing onto fields, this spacious family home will be ideal for those requiring a speedy purchase as the property is being offered with no onward chain. Whilst requiring some modest updating throughout, benefits include uPVC double glazing, gas central heating with combination boiler and a large wrap-around conservatory. We have a key available for your immediate accompanied viewing. GROUND FLOOR Hallway: Entered via a uPVC double glazed door with obscure leaded-light glazing and obscure glazed uPVC double glazed side window, stairs rising to the first floor landing, coving to ceiling, useful under stairs storage area, radiator, all communicating doors to:-
Lounge/Dining Room: Lounge Area 4m x 3.66m (13’1” x 12’) Feature stone fireplace with coal effect gas fire inset and having display niches, mantle over and raised tiled hearth that all go to create a striking focal point within the room, television point, bow uPVC double glazed window to front aspect, radiator, coving to ceiling, open-plan to the Dining Area 3m x 2.88m (9’10” x 9’5”) which has a serving hatch to the kitchen, coving to ceiling, radiator, sliding patio doors leading to:-
Large L-Shaped Conservatory: 5.6 m(max) x 5.3m(max) (18’4”(max) x 17’5”(max)) A superb addition to the property is this versatile wrap-around conservatory that is currently used as a dining and seating area. Further comprising uPVC double-glazed windows to the side and rear aspects, French doors opening out onto one side of the rear garden and a further door opening our onto a second smaller lawned garden area. Further benefits include a tiled flooring, television point, radiator and wall light points.
Kitchen: 3.43m(max) x 2.4m (11’3”(max) x 7’10”) Fitted with a range of eye and base level maple coloured units including glazed display units and with contrasting work surfaces over further comprising a resin one and half sunk unit with mixer tap over, built-in ‘Stoves’ gas oven, built-in gas hob, space and plumbing for a washing machine, space for tumble dryer, radiator, vinyl tile effect, flooring covering, uPVC double glazed window to rear aspect overlooking the rear garden and fields beyond, wall-mounted ‘Ideal Logic+’ combination boiler which serves the central heating and hot water, u{VC double glazed door leading to:-
Rear Lobby/ Utility: 3.04m x 2.5m (10’x 8’2”) Of uPVC construction with extensive double glazing, door to rear garden and internal door into the garage. Further comprising a fitted range of light-oak coloured units with contrasting granite effect work surfaces over, space for chest freezer, power and light connected, vinyl flooring.
FIRST FLOOR
Landing: Access to loft space, uPVC double glazed window to the side aspect, radiator, all communicating doors to:-
Master Bedroom: 3.5m x 3m (11’6” x 9’10”)(plus door recess) Fitted with a cream coloured bedroom suite including floor to ceiling wardrobes, bed side units with open display niches and connecting eye level units over, matching dressing table with mirror and drawers, uPVC double glazed window to front aspect and radiator.
Bedroom Two: 3.5m x 3m (11’6” x 9’10”)With fabulous rear facing views, this is certainly one bedroom you would want to wake up in every morning ! The room comprises a radiator, uPVC double glazed window and second access to the loft space. Bedroom Three: 2.5m x 2.4m (8’2” x 7’10”)(including stairwell) Currently used as a hobby room, bedroom 3 has a fitted single wardrobe, fitted drawers, uPVC double glazed window to the front aspect and a radiator. Bathroom: Whilst requiring further modernisation, the fully tiled bathroom has a chocolate coloured suite currently comprising a side grip bath, pedestal wash hand basin, obscure window to the rear aspect and radiator. Separate WC: Fully tiled with a low level WC, uPVC obscure glazed window to the side aspect and fitted wall-mounted cabinet.
OUTSIDE The property affords a peaceful position at the head of a cul-de-sac and sits well back from the road behind a lawned frontage with generous concrete driveway that gives ample off street parking. To the left-hand side of the property is an attached SINGLE GARAGE with metal up and over door, courtesy door through to the rear utility and has power and light connected, whilst to the right-hand side is gated pedestrian access that leads to the rear. The rear garden is split into two areas; to one side is a good-sized lawned garden bordered by mature shrubs, plants and hedging whilst to the other side is a lawned garden with block-paved pathway which enjoys rear-facing views over the fields and which is bathed in sunshine all day thanks to its south facing aspect.