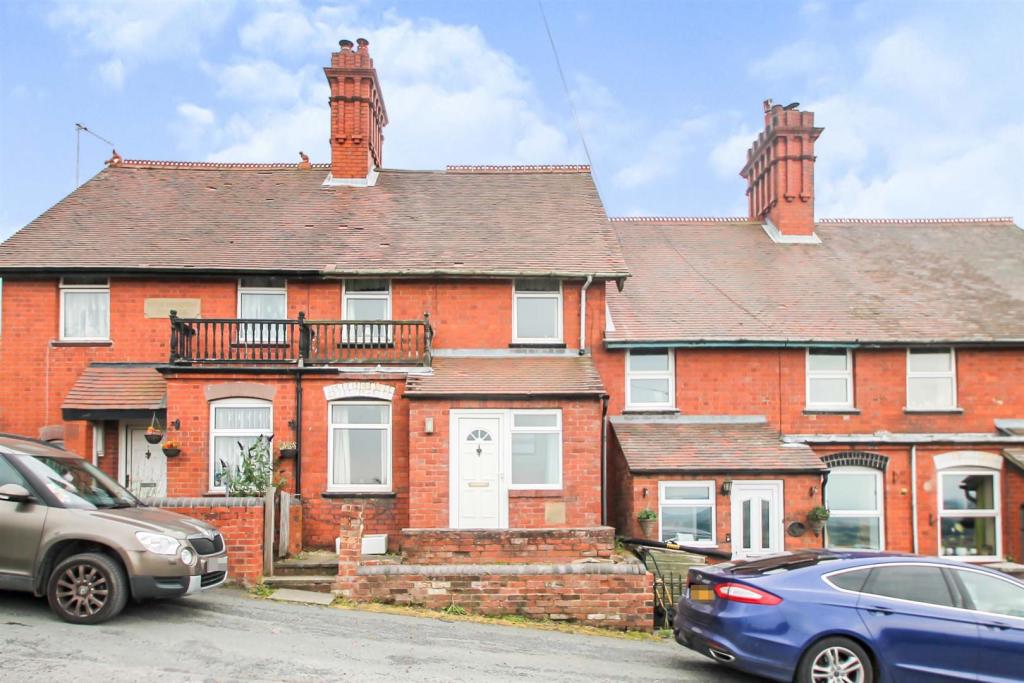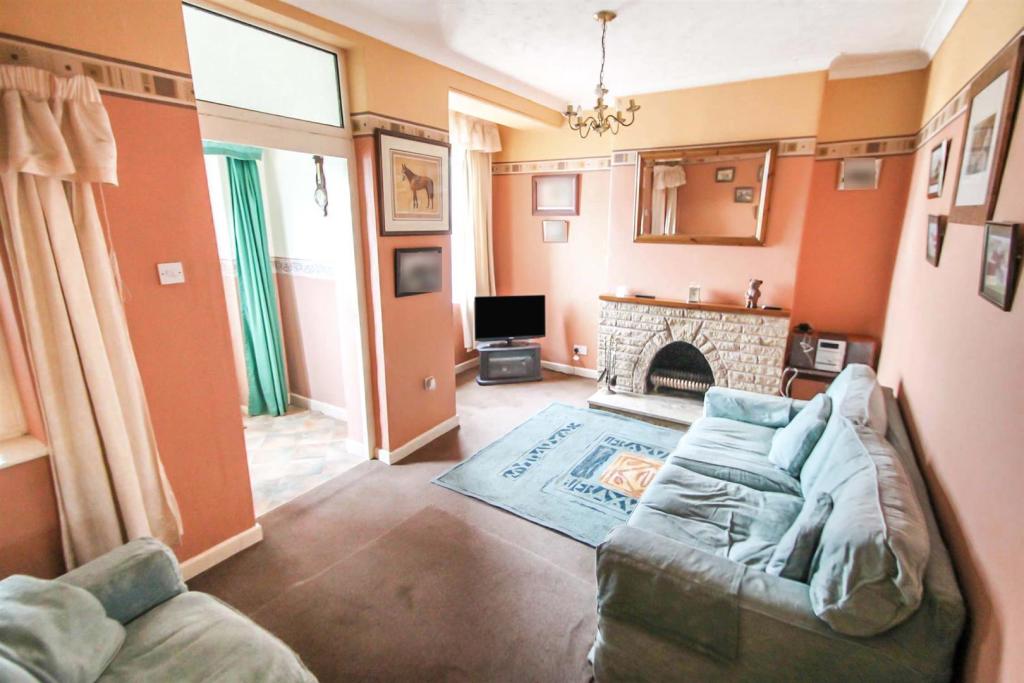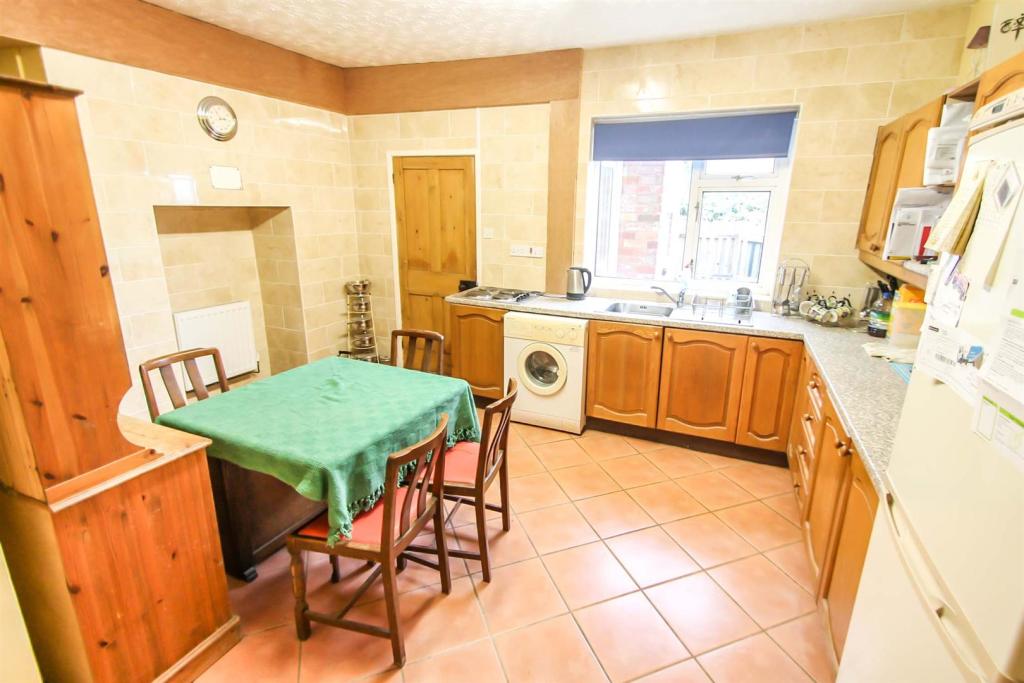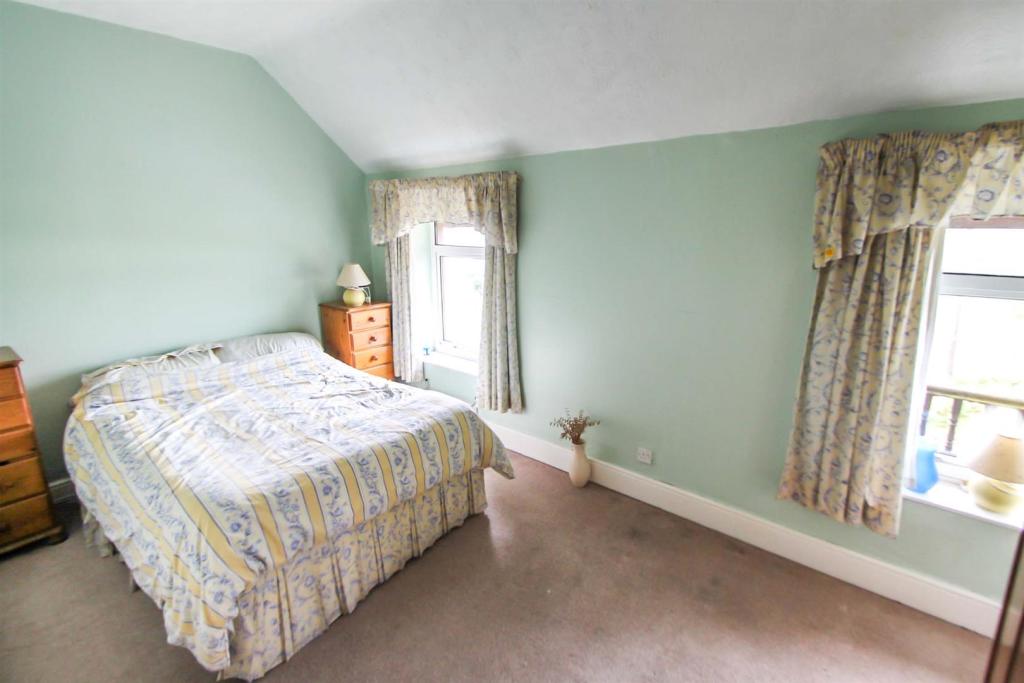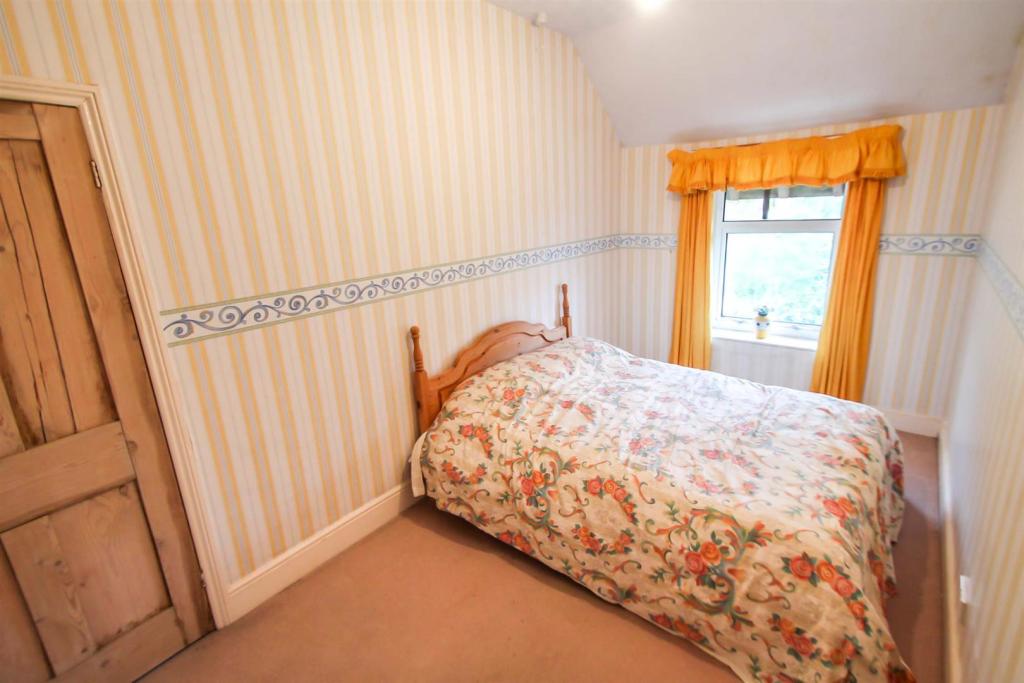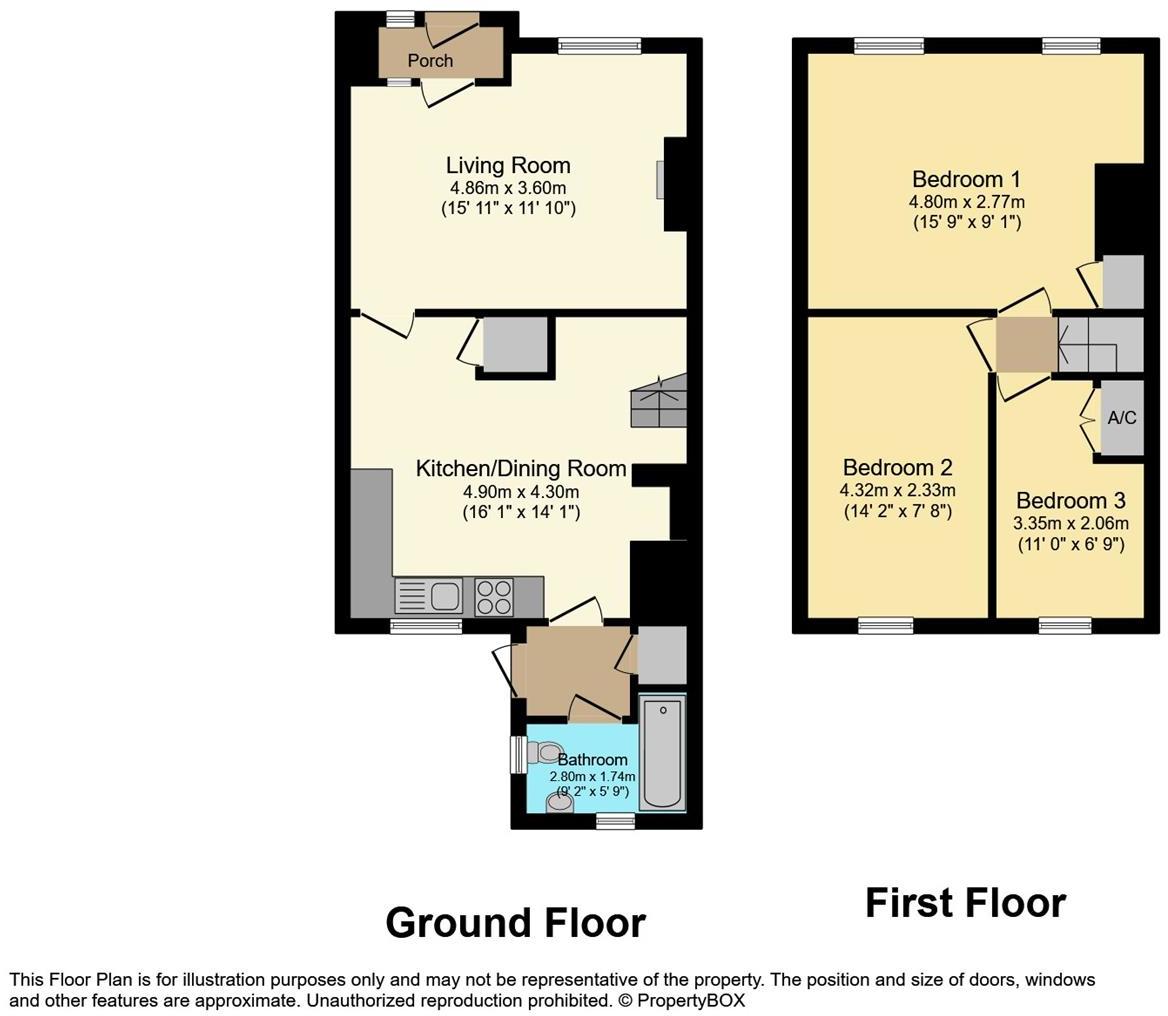- 3 Bedroom terraced house +
- Rural setting on no through road +
- Fantastic far reaching views +
- Oil heating, upvc double glazing +
- Lawned garden and yard +
This 3 bedroom terraced house sits in a lovely rural setting with fantastic views to the frontage, whilst to the rear there is a small yard and a further enclosed garden. Accommodation which benefits from oil fired heating and upvc double glazing briefly includes Reception Porch, Living Room, Kitchen / Dining Room, Rear Hallway, Bathroom, First Floor Landing with 3 good sized Bedrooms. No onward chain. EPC rating E.
The property is located in Dhustone Lane which is an elevated location, approximately a mile from Clee Hills village which as an excellent range of facilities that include convenience store, Junior School, Post Office, a fish and chips take-a-way, public house and a bakery with a café.
Front door opens into
Reception Porch - With window to frontage enjoying this lovely view.
Living Room - Having window to frontage taking in this fantastic far reaching view. There are high ceilings and a feature fireplace with open grate and wooden mantle.
Kitchen / Dining Room - Window to rear, ample room for table and chairs and tiled floor. Kitchen area is fitted with a range of matching of units with wood styled fronts, heat resistant work surfaces and tiled splashbacks, stainless steel sink unit, four ring electric hob. The kitchen has planned space and plumbing for washing machine and room for a fridge/freezer. Door into a useful understairs storage cupboard with coat hooks and shelf.
Rear Hallway - Having door to rear garden and useful cupboard
Bathroom - Having 2 windows to rear elevation, tiled floor and a suite in white of wc, pedestal wash hand basin and panelled bath with electric shower over and tiled spalshbacks.
First Floor Landing - Having access to roofspace
Bedroom 1 - Having 2 windows to frontage with this fantastic far reaching view, high ceilings and fitted cupboard to the side of the chimney breast.
Bedroom 2 - Has window to rear elevation
Bedroom 3 - Has window to rear elevation and double opening doors into the airing cupboard housing the factory insulated hot water cylinder and shelves.
Outside - The property has a small front garden with wall to front elevation and this has been slabbed for ease of maintenance. To the rear there is a small garden with picket fencing, housed here is the Worcester oil fired boiler which heats domestic hot water and radiators. Out of this yard gated access leads onto a shared pathway which in turn then leads to a good sized and enclosed garden mainly laid to lawn with garden shed and the oil tank is housed in the garden.
Local Authority - Shropshire Council
Council Tax Band - Band A
Viewings - Contact the Ludlow Office on Tel: or Craven Arms Office
Or you can email us at or visit our web site at
For out of office enquires please phone Andrew Cadwallader on
Referrals - Samuel Wood routinely refers vendors and purchasers to providers of conveyancing and financial services. We may receive fees from them as declared in our Referral Fees Disclosure Form.
