3 Bed Terraced House, Refurb/BRRR, Belper, DE56 1DP, £300,000
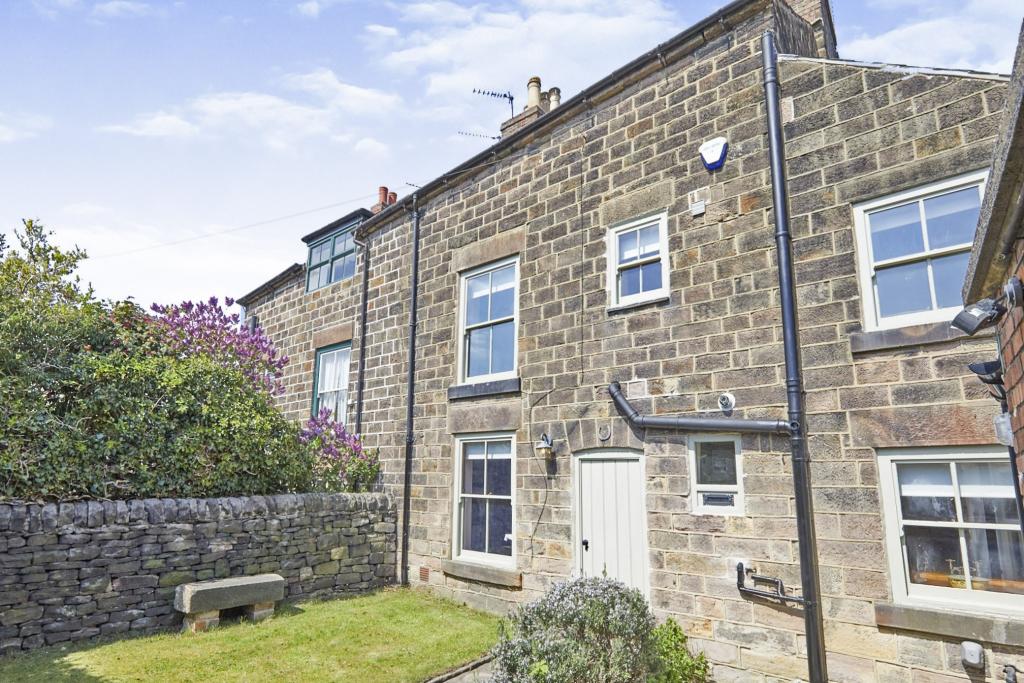
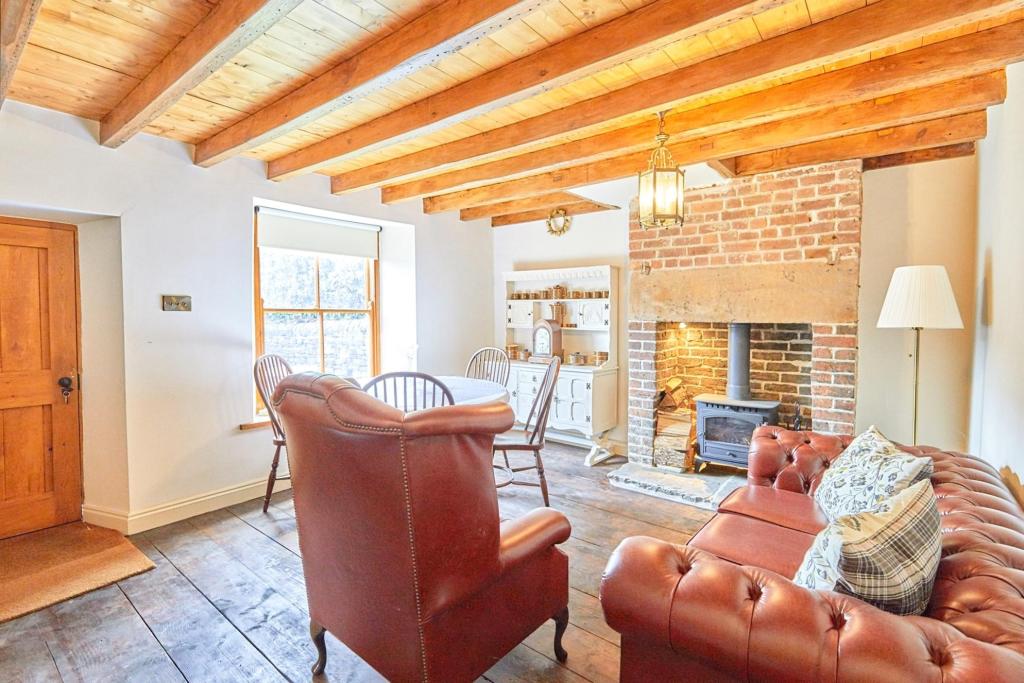
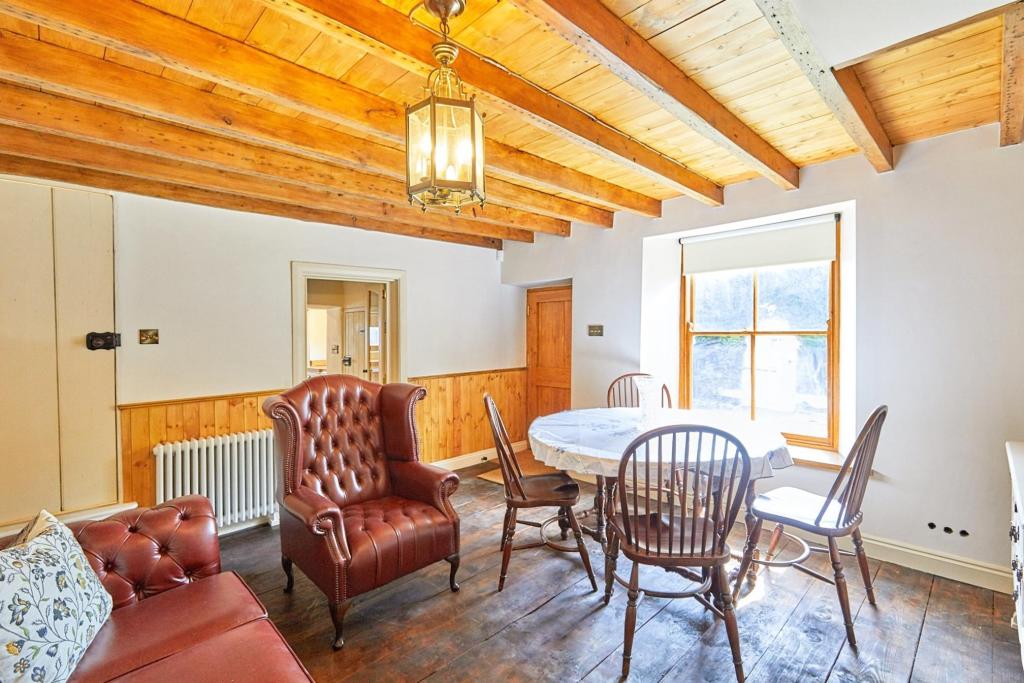
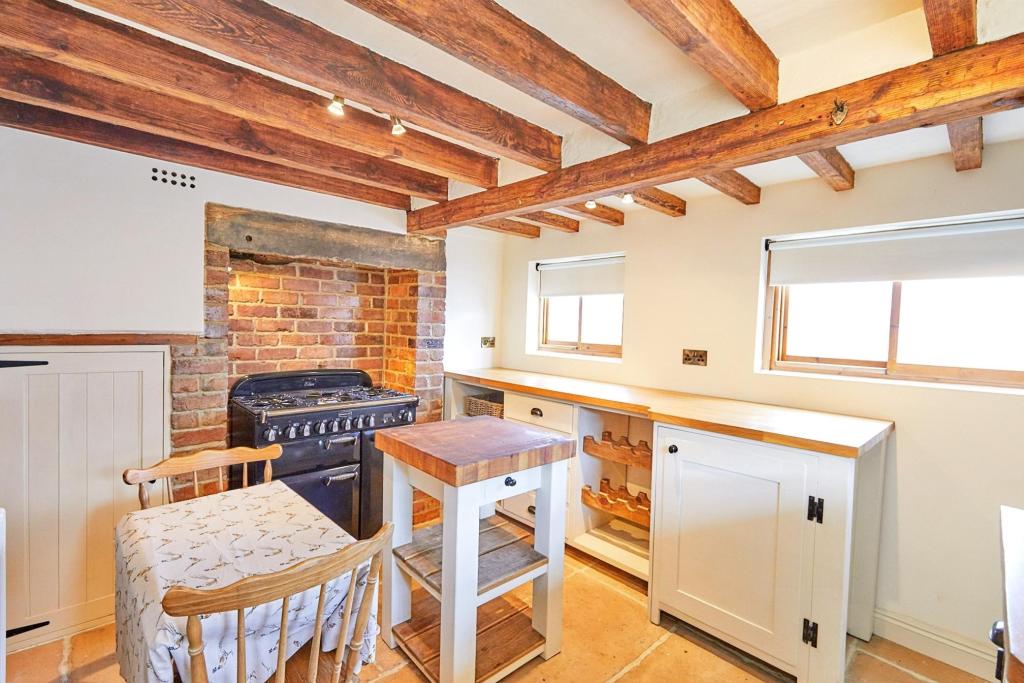
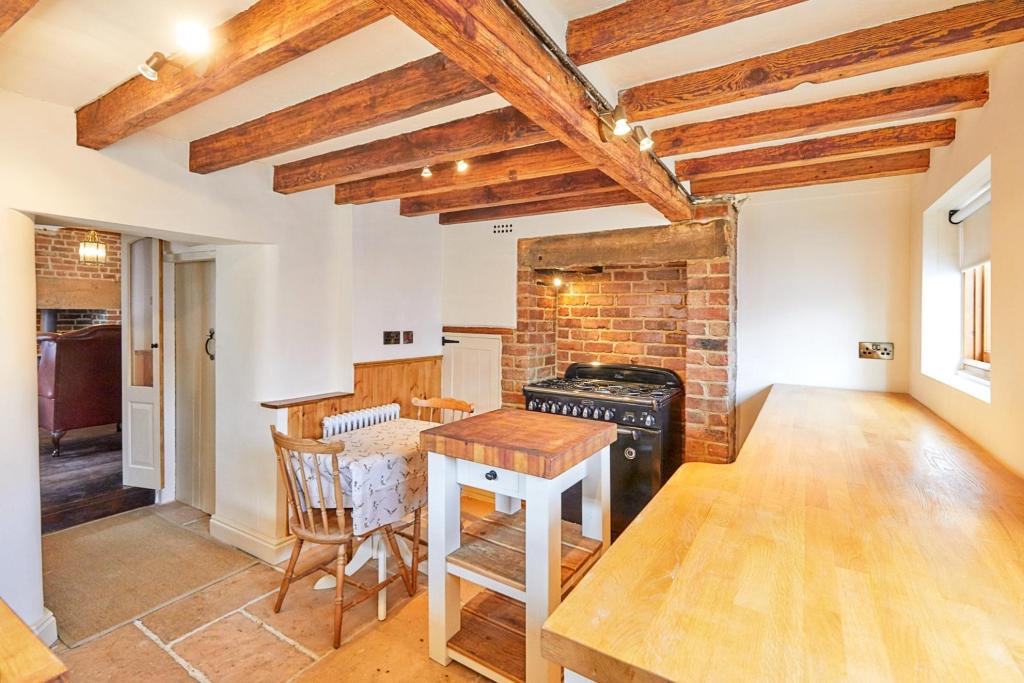
ValuationOvervalued
Investment Opportunity
Property History
Price changed to £300,000
December 26, 2024
Listed for £325,000
May 13, 2022
Floor Plans
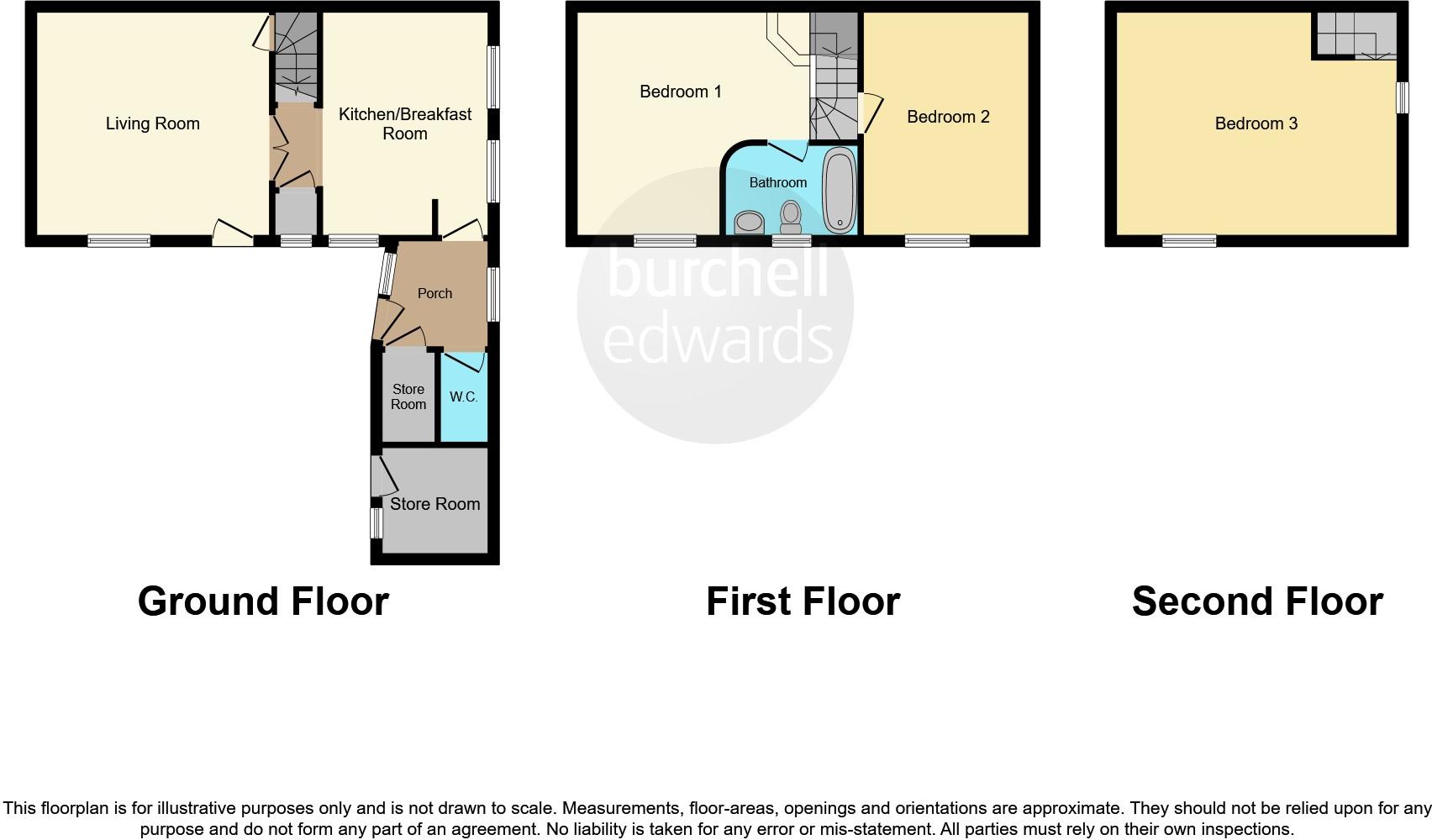
Description
- NO UPWARD CHAIN +
- Cluster house +
- RECENTLY EXTENSIVELY RENOVATED +
- Spacious/lounge diner +
- CHARACTER FEATURES +
- Private south facing fore garden +
- VIEWING ADVISED +
SUMMARY
A character property, offering three bedrooms, a spacious living room/diner, a breakfast kitchen, with a family bathroom to the first floor, and a private south facing fore garden. Viewing is advised.
DESCRIPTION
Burchell Edwards are excited to offer to the market this delightful three bedroom cluster house WITH NO UPWARD CHAIN which is situated on a sought after street in Belper, these cottages form part of the history of the town. The property has been recently renovated throughout with no expense spared, and keeps the character of the property at the heart of the renovation. This cluster house offers: a living room/diner with an open fire place, a fitted breakfast kitchen, an entrance porch, an outhouse, and two store rooms/utility areas. To the first floor, we find two well-proportioned bedrooms and the family bathroom. On the third floor is the largest of the three bedrooms. Externally the property boasts a private south facing fore garden, enclosed with walled boundaries and mature shrubbery. There is a Yorkshire stone patio area which keeps with the character of the property, and provides an ideal spot for alfresco dining. A viewing of this home is highly recommended in order to fully appreciate the accommodation on offer.
Living Room/ Diner 13' 9" max into recess x 12' 9" ( 4.19m max into recess x 3.89m )
Having a front elevation wooden door, a front elevation leaded sash window, a stone fireplace with a multi-fuel burning stove which has been installed to HETAS regulations, original exposed beam work, exposed flooring, a television and telephone point, and a column radiator.
Breakfast Kitchen 11' 3" x 10' 2" ( 3.43m x 3.10m )
Having a front elevation stable door, two side elevation double glazed windows and a front elevation leaded sash window the kitchen comprises of: Country style base units and shelving storage, an under stairs storage cupboard/pantry, wooden work surfaces, exposed brickwork, original exposed beam work, a Belfast style sink/drainer, plumbing for a washing machine and a dishwasher, a column radiator, and stone flooring.
Entrance Porch
With a side elevation door leading to the fore garden, the porch grants access to a storage area, the outhouse, and the breakfast kitchen.
Outhouse
Being fitted with a further W.C, storage and recently fitted windows. Subject to planning permission, this space also offers a potential development opportunity to add an additional room/study/utility to the property.
Store Rooms / Utility Areas
The main outbuilding accessed directly from the fore garden boasts a side elevation door and window, as well as power and lighting. With the smaller of the two offering a great storage option with built in shelving.
Landing
With stairs rising from the ground floor the landing grants access to two bedrooms and the family bathroom.
Bedroom 1 12' 10" x 10' 2" ( 3.91m x 3.10m )
Having a front elevation leaded sash window, exposed beam work, a column radiator, and exposed flooring.
Bedroom 2 12' 9" x 9' 1" Max into recess ( 3.89m x 2.77m Max into recess )
Having a front elevation leaded sash window, an open stone fireplace with a wood burning stove which has been installed to HETAS regulations, exposed beam work, exposed flooring, and a column radiator.
Family Bathroom 8' 1" x 6' 7" ( 2.46m x 2.01m )
Having a front elevation leaded sash window, the bathroom comprises of: A slipper style bath with a thermostatic shower over, a W.C, a Wash Hand Basin, an extractor fan, exposed beam work, a column radiator with a heated towel rail, partly tiled walls, and tiled flooring.
Landing
A further staircase leads to the second floor and grants access to the third bedroom
Bedroom 3 17' 4" x 12' 11" Max into recess ( 5.28m x 3.94m Max into recess )
Having casement windows as well as an additional Velux window, exposed beam work, exposed flooring, and a column radiator.
Outside
Externally the property boasts a private south facing fore garden, enclosed with walled boundaries and mature shrubbery. There is a Yorkshire stone patio area which keeps with the character of the property, and provides an ideal spot for alfresco dining.
1. MONEY LAUNDERING REGULATIONS - Intending purchasers will be asked to produce identification documentation at a later stage and we would ask for your co-operation in order that there will be no delay in agreeing the sale.
2. These particulars do not constitute part or all of an offer or contract.
3. The measurements indicated are supplied for guidance only and as such must be considered incorrect.
4. Potential buyers are advised to recheck the measurements before committing to any expense.
5. Burchell Edwards has not tested any apparatus, equipment, fixtures, fittings or services and it is the buyers interests to check the working condition of any appliances.
6. Burchell Edwards has not sought to verify the legal title of the property and the buyers must obtain verification from their solicitor.
Similar Properties
Like this property? Maybe you'll like these ones close by too.