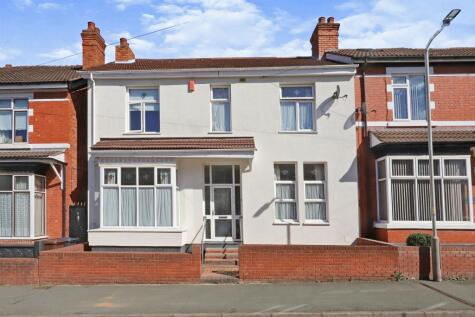This property was removed from Dealsourcr.
Potential 4-Bed HMO, Wolverhampton, WV3 9SA, £325,000
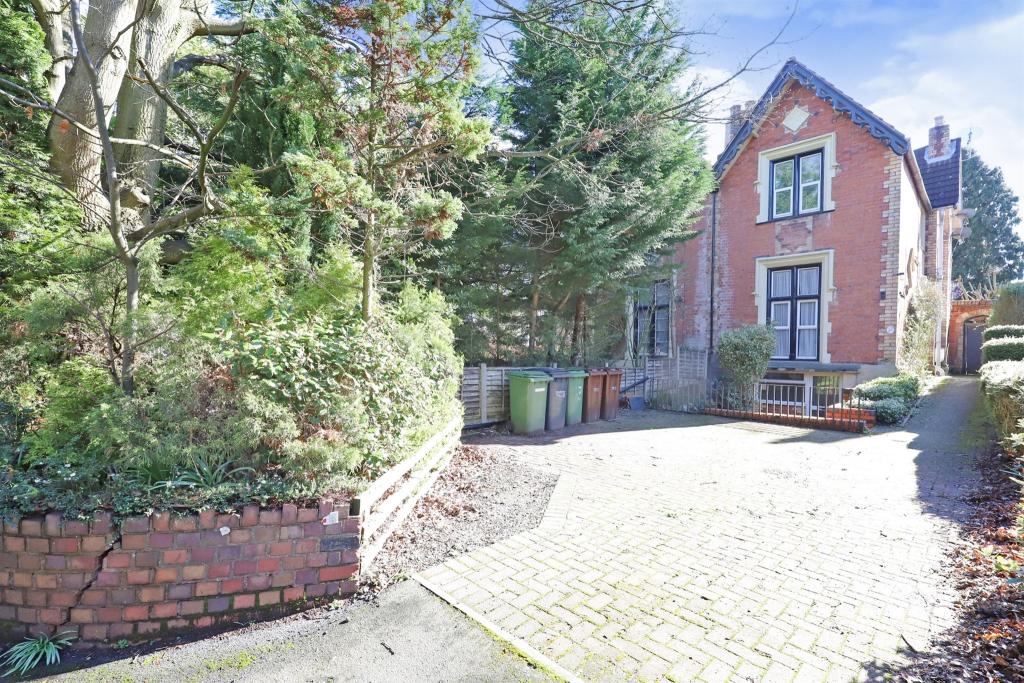
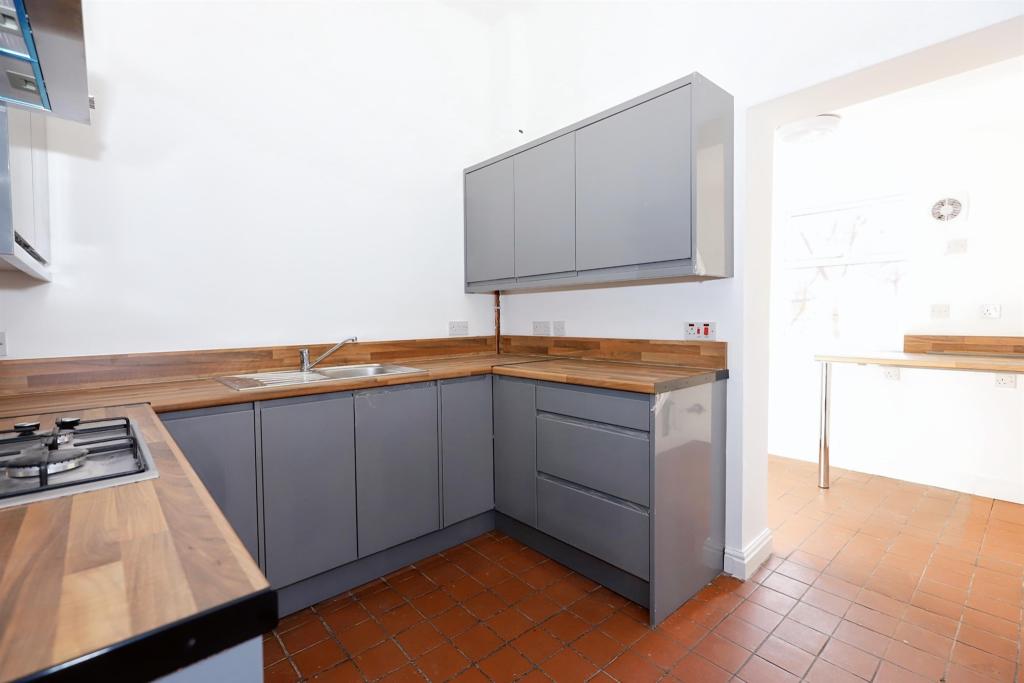
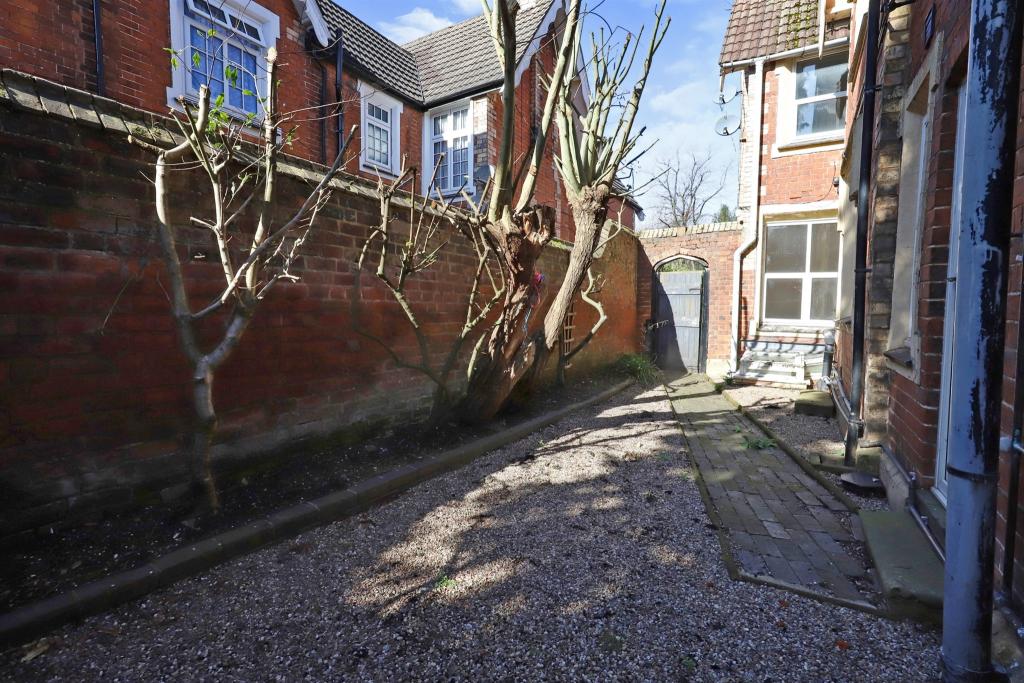
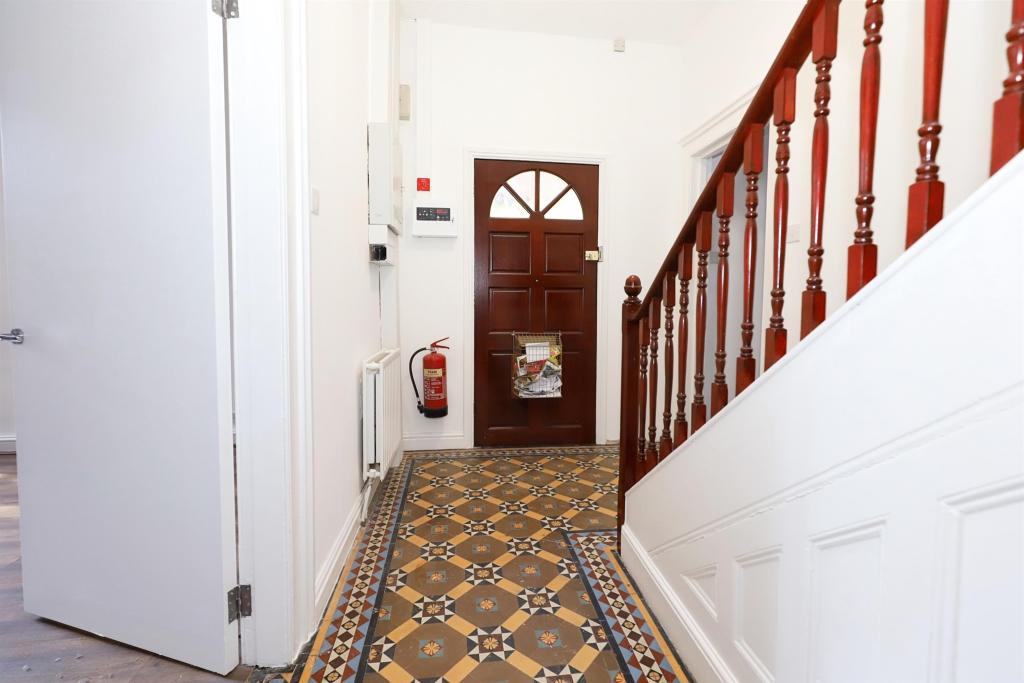
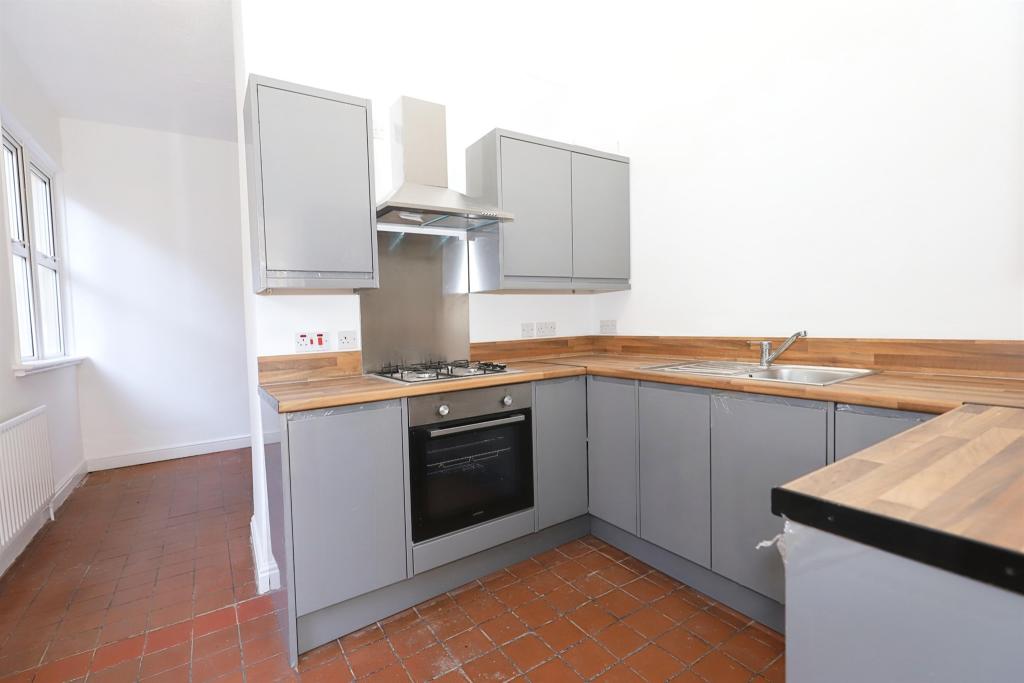
ValuationOvervalued
| Sold Prices | £47K - £350K |
| Sold Prices/m² | £365/m² - £3.9K/m² |
| |
Square Metres | ~93 m² |
| Price/m² | £3.5K/m² |
Value Estimate | £168,893£168,893 |
Cashflows
Cash In | |
Purchase Finance | MortgageMortgage |
Deposit (25%) | £81,250£81,250 |
Stamp Duty & Legal Fees | £14,700£14,700 |
Total Cash In | £95,950£95,950 |
| |
Cash Out | |
Room Rate | £494£494 |
Gross Rent | £1,976£1,976 |
Running Costs/mo | £1,912£1,912 |
Cashflow/mo | £64£64 |
Cashflow/yr | £769£769 |
ROI | 1%1% |
Gross Yield | 7%7% |
Local Sold Prices
50 sold prices from £47K to £350K, average is £165K. £365/m² to £3.9K/m², average is £1.8K/m².
| Price | Date | Distance | Address | Price/m² | m² | Beds | Type | |
| £307.5K | 08/23 | 0 mi | 21, Oaks Crescent, Chapel Ash, Wolverhampton, West Midlands WV3 9SA | - | - | 3 | Semi-Detached House | |
| £165K | 11/20 | 0.09 mi | 6, Oak Street, Wolverhampton, West Midlands WV3 0AD | £1,897 | 87 | 3 | Terraced House | |
| £190K | 01/21 | 0.1 mi | 42, Yew Street, Chapel Ash, Wolverhampton, West Midlands WV3 0DA | - | - | 3 | Detached House | |
| £165K | 12/22 | 0.11 mi | 7, Hornbeam Walk, St Marks, Wolverhampton, West Midlands WV3 0XF | - | - | 3 | Terraced House | |
| £247K | 12/22 | 0.12 mi | 20, Yew Street, Chapel Ash, Wolverhampton, West Midlands WV3 0DA | £3,049 | 81 | 3 | Detached House | |
| £152K | 05/21 | 0.14 mi | 71, Oak Street, Wolverhampton, West Midlands WV3 0AH | £1,988 | 76 | 3 | Detached House | |
| £138.8K | 06/21 | 0.16 mi | 32, Laburnum Street, Wolverhampton, West Midlands WV3 0BT | £2,352 | 59 | 3 | Terraced House | |
| £173K | 11/20 | 0.19 mi | 23, Merridale Gardens, Wolverhampton, West Midlands WV3 0UU | £2,163 | 80 | 3 | Semi-Detached House | |
| £160K | 07/21 | 0.21 mi | 4, Clarendon Street, Wolverhampton, West Midlands WV3 9PP | - | - | 3 | Terraced House | |
| £152K | 05/21 | 0.23 mi | 34, Haden Hill, Wolverhampton, West Midlands WV3 9PT | £1,877 | 81 | 3 | Terraced House | |
| £221K | 06/23 | 0.23 mi | 22, Haden Hill, Wolverhampton, West Midlands WV3 9PT | £1,973 | 112 | 3 | Terraced House | |
| £190K | 11/20 | 0.23 mi | 22, Haden Hill, Wolverhampton, West Midlands WV3 9PT | £1,696 | 112 | 3 | Terraced House | |
| £176.5K | 07/21 | 0.23 mi | 5, Haden Hill, Wolverhampton, West Midlands WV3 9PT | £1,195 | 148 | 3 | Terraced House | |
| £150K | 02/23 | 0.23 mi | 29, Fir Grove, Wolverhampton, West Midlands WV3 0UR | £1,630 | 92 | 3 | Terraced House | |
| £149K | 11/21 | 0.23 mi | 16, Fir Grove, Wolverhampton, West Midlands WV3 0UR | - | - | 3 | Terraced House | |
| £163K | 02/23 | 0.23 mi | 14, Fir Grove, Wolverhampton, West Midlands WV3 0UR | - | - | 3 | Terraced House | |
| £97.2K | 01/21 | 0.28 mi | 44, Larches Lane, Chapel Ash, Wolverhampton, West Midlands WV3 9PX | £1,215 | 80 | 3 | Terraced House | |
| £170K | 05/23 | 0.28 mi | 63, Kimberley Street, Penn Fields, Wolverhampton, West Midlands WV3 0BP | £1,889 | 90 | 3 | Terraced House | |
| £94.5K | 12/20 | 0.29 mi | 102, Owen Road, Penn Fields, Wolverhampton, West Midlands WV3 0AJ | £1,027 | 92 | 3 | Terraced House | |
| £150K | 06/21 | 0.29 mi | 124, Owen Road, Penn Fields, Wolverhampton, West Midlands WV3 0AJ | £1,613 | 93 | 3 | Terraced House | |
| £190K | 10/23 | 0.32 mi | 30, Rupert Street, Chapel Ash, Wolverhampton, West Midlands WV3 9NS | £2,122 | 90 | 3 | Terraced House | |
| £158K | 10/23 | 0.32 mi | 28, Rupert Street, Chapel Ash, Wolverhampton, West Midlands WV3 9NS | £1,756 | 90 | 3 | Terraced House | |
| £194K | 10/20 | 0.32 mi | Hawverley, Rupert Street, Chapel Ash, Wolverhampton, West Midlands WV3 9NR | - | - | 3 | Semi-Detached House | |
| £224K | 11/22 | 0.32 mi | 133, Victoria Road, Bradmore, Wolverhampton, West Midlands WV3 7HA | - | - | 3 | Semi-Detached House | |
| £210K | 04/23 | 0.34 mi | 33, Park Road West, Wolverhampton, West Midlands WV1 4PN | - | - | 3 | Semi-Detached House | |
| £153K | 07/21 | 0.35 mi | 55, Lennox Gardens, Wolverhampton, West Midlands WV3 0RR | £2,217 | 69 | 3 | Terraced House | |
| £171.5K | 02/21 | 0.36 mi | 20, Westland Avenue, Wolverhampton, West Midlands WV3 9NX | £2,042 | 84 | 3 | Terraced House | |
| £245K | 07/21 | 0.36 mi | 156, Compton Road, Wolverhampton, West Midlands WV3 9QB | - | - | 3 | Semi-Detached House | |
| £307K | 06/23 | 0.36 mi | 12, Westland Avenue, Wolverhampton, West Midlands WV3 9NX | - | - | 3 | Detached House | |
| £90K | 09/21 | 0.37 mi | 139, Lime Street, Wolverhampton, West Midlands WV3 0HA | £1,125 | 80 | 3 | Terraced House | |
| £165K | 10/23 | 0.38 mi | 7, Lower Vauxhall, Wolverhampton, West Midlands WV1 4SP | £2,292 | 72 | 3 | Terraced House | |
| £47K | 12/20 | 0.38 mi | 32, Lime Street, Wolverhampton, West Midlands WV3 0EY | £365 | 129 | 3 | Terraced House | |
| £257.5K | 09/23 | 0.39 mi | 7, Gamesfield Green, Wolverhampton, West Midlands WV3 9RA | - | - | 3 | Detached House | |
| £158.2K | 10/23 | 0.4 mi | 215, Merridale Street West, Wolverhampton, West Midlands WV3 0RP | £1,903 | 83 | 3 | Terraced House | |
| £110K | 04/23 | 0.4 mi | 223, Merridale Street West, Wolverhampton, West Midlands WV3 0RP | - | - | 3 | Terraced House | |
| £135K | 03/23 | 0.42 mi | 11, Cardiff Street, Wolverhampton, West Midlands WV3 0EZ | £1,552 | 87 | 3 | Terraced House | |
| £265.5K | 11/22 | 0.42 mi | 24, Glengarry Gardens, Wolverhampton, West Midlands WV3 9HX | - | - | 3 | Detached House | |
| £350K | 05/23 | 0.43 mi | 21, Glengarry Gardens, Wolverhampton, West Midlands WV3 9HX | £3,889 | 90 | 3 | Detached House | |
| £325K | 11/22 | 0.43 mi | 24, Clark Road, Wolverhampton, West Midlands WV3 9NP | - | - | 3 | Detached House | |
| £148K | 11/21 | 0.43 mi | 31, Manlove Street, Wolverhampton, West Midlands WV3 0HG | £1,591 | 93 | 3 | Semi-Detached House | |
| £82K | 04/21 | 0.43 mi | 16, Fisher Street, Wolverhampton, West Midlands WV3 0LF | - | - | 3 | Terraced House | |
| £220K | 09/21 | 0.45 mi | 46a, Park Road East, Wolverhampton, West Midlands WV1 4QA | £2,798 | 79 | 3 | Detached House | |
| £220K | 09/21 | 0.45 mi | 46a, Park Road East, Wolverhampton, West Midlands WV1 4QA | £2,798 | 79 | 3 | Detached House | |
| £120K | 12/23 | 0.46 mi | 14, Aston Street, Wolverhampton, West Midlands WV3 0HY | £1,600 | 75 | 3 | Terraced House | |
| £190K | 11/23 | 0.46 mi | 25, Rayleigh Road, Wolverhampton, West Midlands WV3 0AR | £1,624 | 117 | 3 | Semi-Detached House | |
| £202K | 11/23 | 0.47 mi | 16, Cranmore Road, Wolverhampton, West Midlands WV3 9NL | £2,244 | 90 | 3 | Terraced House | |
| £130K | 12/22 | 0.47 mi | 100, Rayleigh Road, Wolverhampton, West Midlands WV3 0AP | £1,547 | 84 | 3 | Terraced House | |
| £168.9K | 02/23 | 0.48 mi | 52, Rayleigh Road, Wolverhampton, West Midlands WV3 0AP | £1,420 | 119 | 3 | Terraced House | |
| £130K | 03/21 | 0.48 mi | 16, Rayleigh Road, Wolverhampton, West Midlands WV3 0AP | £1,327 | 98 | 3 | Terraced House | |
| £143K | 04/21 | 0.48 mi | 78, Rayleigh Road, Wolverhampton, West Midlands WV3 0AP | £1,607 | 89 | 3 | Terraced House |
Local Area Statistics
Population in WV3 | 29,66329,663 |
Population in Wolverhampton | 260,353260,353 |
Town centre distance | 0.87 miles away0.87 miles away |
Nearest school | 0.20 miles away0.20 miles away |
Nearest train station | 0.77 miles away0.77 miles away |
| |
Rental demand | Landlord's marketLandlord's market |
Rental growth (12m) | +14%+14% |
Sales demand | Seller's marketSeller's market |
Capital growth (5yrs) | +27%+27% |
Property History
Listed for £325,000
March 25, 2022
Floor Plans
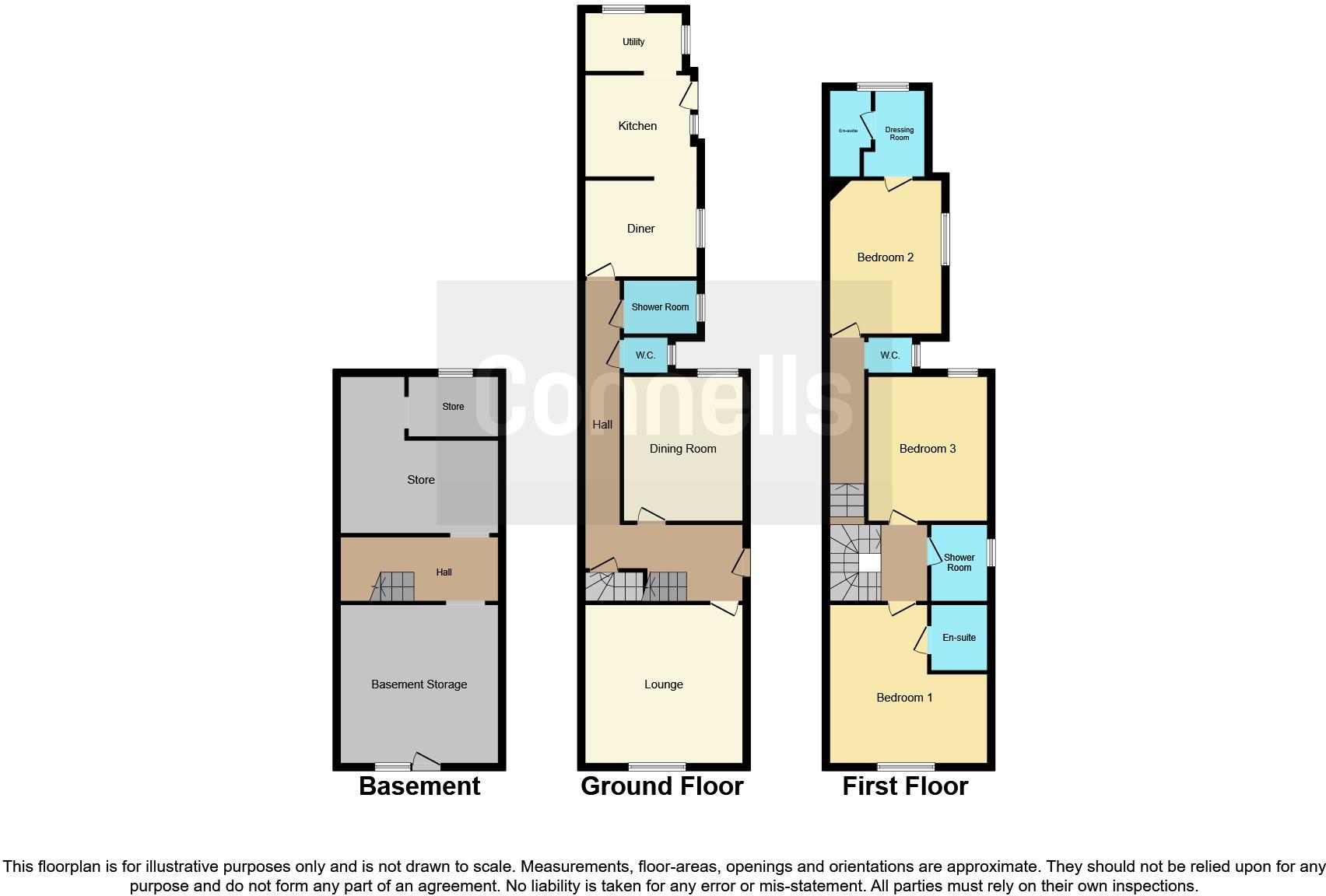
Description
- A THREE BEDROOM CHAIN FREE SEMI-DETACHED PERIOD PROPERTY +
- Large driveway to front with ample off road parking +
- Property has been recently renovated to cater for HMO market +
- Close proximity to Wolverhampton City Centre +
- Close to local amenities +
- Period features throughout making this the perfect character property +
- Minton flooring to the hallway +
- Two bedrooms with en suite +
SUMMARY
"THIS BEAUTIFUL PERIOD PROPERTY OOZES CHARACTER"
This three bedroom semi-detached home is situated within close proximity to Wolverhampton city centre and local amenities, this property MUST BE VIEWED TO APPRECIATE ALL ACCOMMODATION ON OFFER.
DESCRIPTION
This gem of a three bedroom semi-detached property oozes character throughout and is the perfect period property with all its glorious original features. This Victorian property is set within close proximity to Wolverhampton City Centre and has local amenities, excellent commuting links taking you in and out of Wolverhampton city centre which is also within walking distance. This property has been recently renovated and is catering for the HMO market with fire doors and utility systems in place.
Internally this property comprises of Minton flooring to hallway, two reception rooms, kitchen area with utility, downstairs toilet, three bedrooms, two with en suites. Externally the property has a large driveway to front offering ample parking.
This property must be viewed to appreciate all accommodation on offer.
Location And Area
Situated to the outskirts of Wolverhampton City centre the property is ideally situated by a host of excellent schools, amenities and shops with West Park hospital only a short drive away. Wolverhampton City centre itself offers a range of high street shops, amenities and leisure facilities along with excellent transport links including the rail and bus station, which offers both local and national services.
Entrance Hall
Minton flooring, Central heated radiator, door to front, door leading to all other accommodation.
Downstairs Shower Room
Shower cubicle, wash hand basin, extractor fan, window, central heated radiator.
Separate Wc
Wash hand basin, low level wc, window, central heated radiator.
Lounge 13' 9" max x 13' 8" max ( 4.19m max x 4.17m max )
Double glazed window to front, central heated radiator, door to entrance hall.
Second Reception Room 12' 8" max x 10' 9" max ( 3.86m max x 3.28m max )
Double glazed window to rear, central heated radiator, door to hallway.
Kitchen Diner 18' 3" max x 8' 4" max ( 5.56m max x 2.54m max )
Two double glazed window to side, door to side, array of wall and base units with roll top work surfaces, integrated sink drainer unit, electric oven with gas hob and cooker hood over, central heated radiator.
Utility 8' 8" max x 5' 7" max ( 2.64m max x 1.70m max )
Double glazed window to rear and side, cupboards.
First Floor Landing
Skylight, central heated radiator, loft hatch, stairs to entrance hall, doors to various rooms.
Bedroom One 14' 1" max x 14' 1" max ( 4.29m max x 4.29m max )
Double glazed window to front, central heated radiator, door to en suite, door to first floor landing.
Ensuite
Shower cubicle with shower, wash hand basin and extractor fan.
Bedroom Two 12' 9" max x 11' 4" max ( 3.89m max x 3.45m max )
Double glazed window to rear, central heated radiator, door to first floor landing.
Bedroom Three 10' 1" max x 13' 7" max ( 3.07m max x 4.14m max )
Double glazed window to side, central heated radiator, door to first floor landing, door to dressing room area, door to en suite.
Ensuite
Shower cubicle, wash hand basin and low level wc, door leading to bedroom three.
Family Showerroom
Double glazed window to side, shower cubicle, wash hand basin.
Outside Front
Large gravelled driveway perfect for ample parking.
Agents Notes
Recently renovated and has all the amenities for a HMO.
1. MONEY LAUNDERING REGULATIONS - Intending purchasers will be asked to produce identification documentation at a later stage and we would ask for your co-operation in order that there will be no delay in agreeing the sale.
2: These particulars do not constitute part or all of an offer or contract.
3: The measurements indicated are supplied for guidance only and as such must be considered incorrect.
4: Potential buyers are advised to recheck the measurements before committing to any expense.
5: Connells has not tested any apparatus, equipment, fixtures, fittings or services and it is the buyers interests to check the working condition of any appliances.
6: Connells has not sought to verify the legal title of the property and the buyers must obtain verification from their solicitor.
Similar Properties
Like this property? Maybe you'll like these ones close by too.
