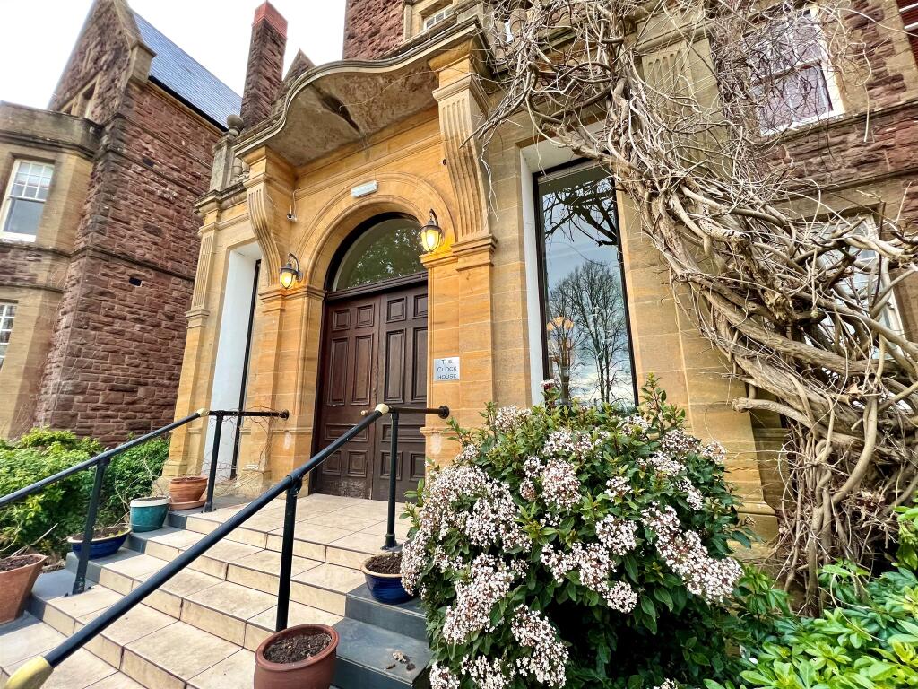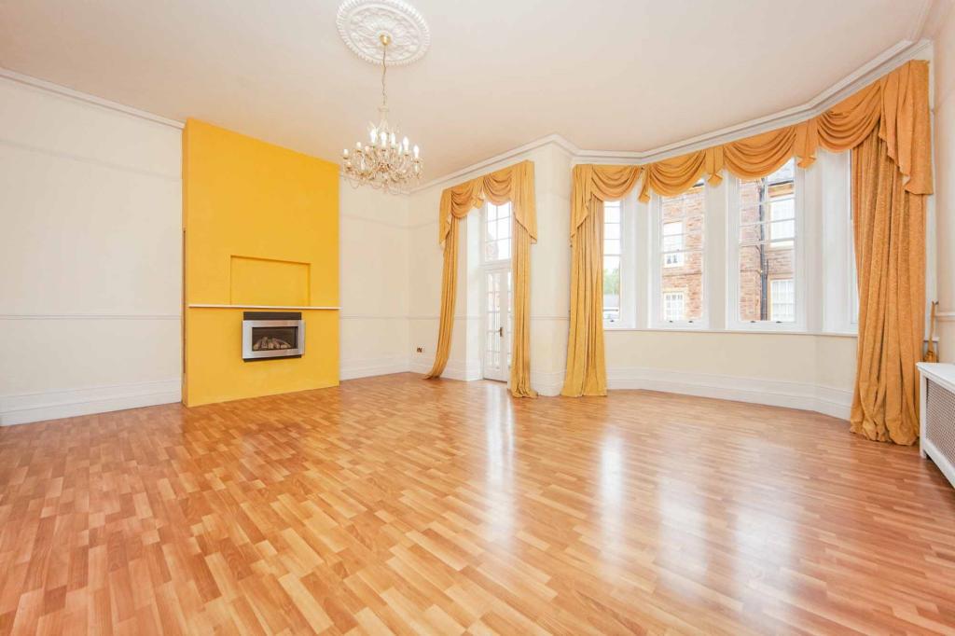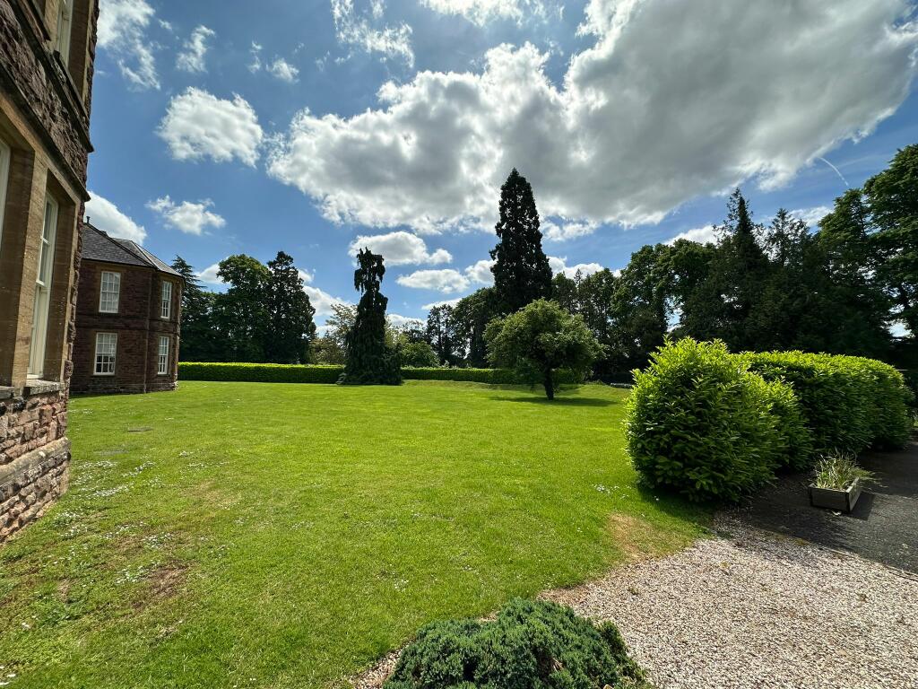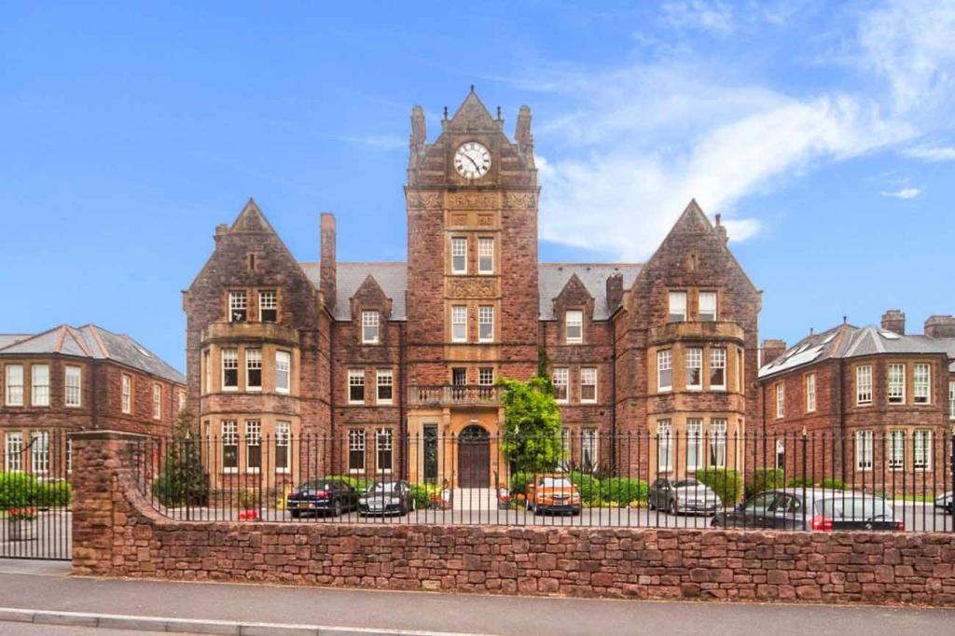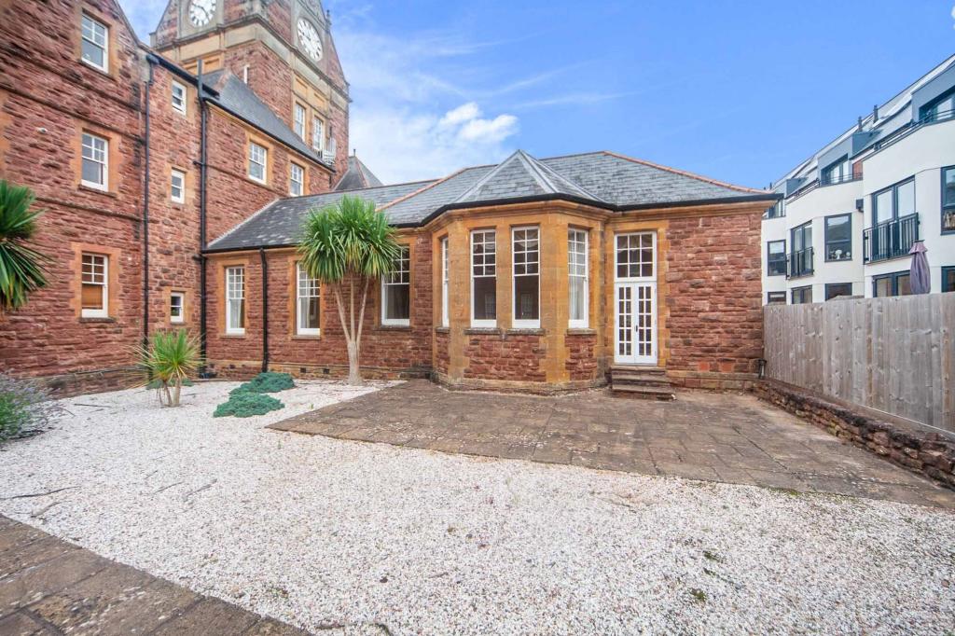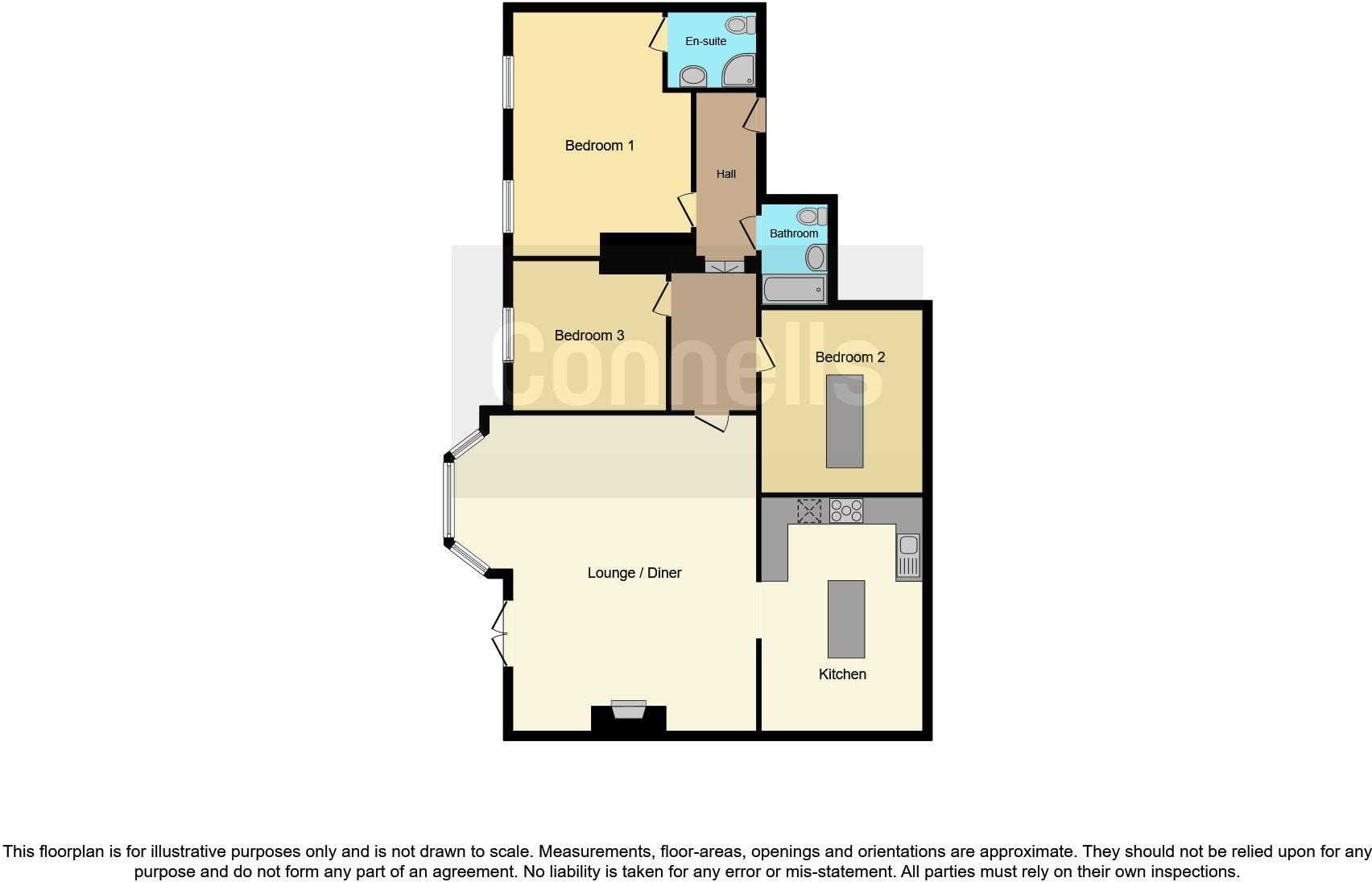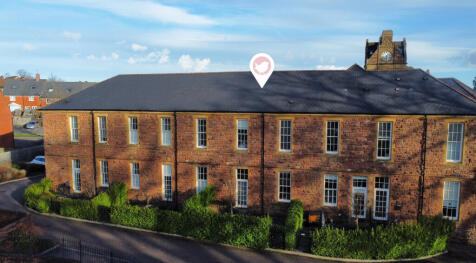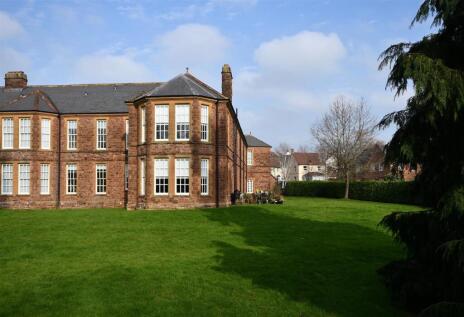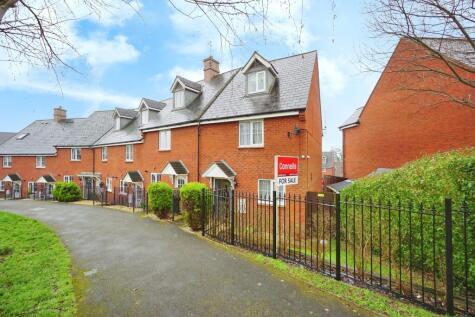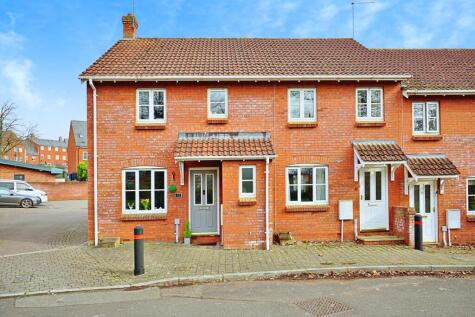-
Sale by Modern Auction (T&Cs apply) +
-
Subject to an undisclosed Reserve Price +
-
Buyers fees apply +
-
Beautiful Period Building Built in 1896 +
-
Secure Development Comprising Ten Executive Apartments Converted in Early 2000's +
-
Three Double Bedrooms +
-
Two Original Roof Lanterns +
-
Gated Residents Parking +
SUMMARY
NO ONWARD CHAIN! This beautiful THREE BEDROOMED apartment boasts enormous CHARACTER throughout including two ROOF LANTERNS and large Bay Window. Features include a 23ft x 22ft open plan reception room, EN SUITE and gated residents parking. Viewing is recommended!
DESCRIPTION
Offered to the market with no onward chain is this stunning ground floor apartment located in the impressive Clockhouse building in Cotford St Luke. Originally built in 1896 and converted in the early 2000's the building comprises ten executive apartments which retain many of the beautiful period features encapsulated in a secure gated development with private residents parking. This particular apartment occupies the former Library of the original hospital building and features two large roof lanterns which flood the apartment with natural light throughout the day. Cotford St Luke is a vibrant village just outside of Taunton with good local schools, local amenities and a popular restaurant located in the former Chapel building. The beautiful Quantock Hills are a short drive away and Taunton's Town Centre is less than five miles away where you will find a wealth of High Street shops, restaurants and bars. In brief the property comprises entrance hall, open plan Lounge / Diner, Kitchen / Diner, three bedrooms, En Suite and Shower Room. To the front of the building you will find private residents parking accessed via double security gates. Must be viewed to fully appreciate!
Auctioneer's Comments
This property is offered through Modern Method of Auction. Should you view, offer or bid your data will be shared with the Auctioneer, iamsold Limited. This method requires both parties to complete the transaction within 56 days, allowing buyers to proceed with mortgage finance (subject to lending criteria, affordability and survey).
The buyer is required to sign a reservation agreement and make payment of a non-refundable Reservation Fee of 4.5% of the purchase price including VAT, subject to a minimum of £6600.00 including VAT. This fee is paid in addition to purchase price and will be considered as part of the chargeable consideration for the property in the calculation for stamp duty liability. Buyers will be required to complete an identification process with iamsold and provide proof of how the purchase would be funded.
The property has a Buyer Information Pack containing documents about the property. The documents may not tell you everything you need to know, so you must complete your own due diligence before bidding. A sample of the Reservation Agreement and terms and conditions are contained within this pack. The buyer will also make payment of no more than £349 inc. VAT towards the preparation cost of the pack. Please confirm exact costs with the auctioneer.
The estate agent and auctioneer may recommend the services of other providers to you, in which they will be paid for the referral. These services are optional, and you will be advised of any payment, in writing before any services are accepted. Listing is subject to a start price and undisclosed reserve price that can change.
Entrance
The impressive Clockhouse building is approached via electronically controlled security gates that lead into the private residents car park. Entering the building via the wooden double doors brings you into the large entrance porch with an internal security door giving access to the beautiful entrance hallway.
Front Door
Private front door leading into...
Entrance Hall
Doors leading to the Lounge / Diner, all three bedrooms and the Shower Room.
Lounge / Diner 23' 2" max x 22' 4" max ( 7.06m max x 6.81m max )
A stunning open plan reception room with a large bay window to side aspect, inset fireplace, three wall-mounted radiators and picture rails. Television and telephone points. Double doors leading out to the side. Door through to the...
Kitchen / Diner 18' 9" x 11' 9" ( 5.71m x 3.58m )
Featuring a large roof lantern and a well-equipped Kitchen offering a range of fitted wall and base units. Roll-top work surfaces incorporating a stainless steel sink with drainer and gas hob with cooker hood over. Built in dishwasher and electric double oven. Additional features include tiled splashbacks, inset spotlights and a wall-mounted radiator.
Bedroom 1 17' 9" x 12' 3" ( 5.41m x 3.73m )
A generous principle bedroom with two windows to side aspect, wall-mounted radiator and picture rails. Door to...
En Suite
Suite comprising corner shower cubicle with wall-mounted rainfall shower over, pedestal wash hand basin and low level W.C. Further features include inset spotlights, full-tiling and a wall-mounted heated towel rail.
Bedroom 2 13' 2" x 11' 9" ( 4.01m x 3.58m )
Boasting a further large roof lantern, inset spotlights and wall-mounted radiator.
Bedroom 3 11' 9" x 11' ( 3.58m x 3.35m )
Television point, wall-mounted radiator and window to side aspect.
Shower Room
Suite comprising double shower cubicle with wall-mounted rainfall shower over, pedestal wash hand basin and low level W.C. Wall-mounted heated towel rail and extractor fan.
Parking
Private residents parking accessed via electric security gates. Pedestrian access via a smaller metal gate.
DIRECTIONS
From Taunton town centre head in a westerly direction through the village of Norton Fitzwarren. On exiting the village continue on the country road for approximately 1 mile taking the right hand turning signposted into the village of Cotford St. Luke. On entering the village continue over the speed humps. At the roundabout turn left onto Graham Way. The Clockhouse will be located on the right hand side identified by a Connells for sale board.
We currently hold lease details as displayed above, should you require further information please contact the branch. Please note additional fees could be incurred for items such as leasehold packs.
1. MONEY LAUNDERING REGULATIONS - Intending purchasers will be asked to produce identification documentation at a later stage and we would ask for your co-operation in order that there will be no delay in agreeing the sale.
2: These particulars do not constitute part or all of an offer or contract.
3: The measurements indicated are supplied for guidance only and as such must be considered incorrect.
4: Potential buyers are advised to recheck the measurements before committing to any expense.
5: Connells has not tested any apparatus, equipment, fixtures, fittings or services and it is the buyers interests to check the working condition of any appliances.
6: Connells has not sought to verify the legal title of the property and the buyers must obtain verification from their solicitor.
